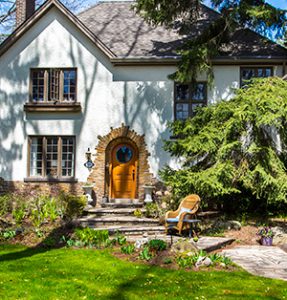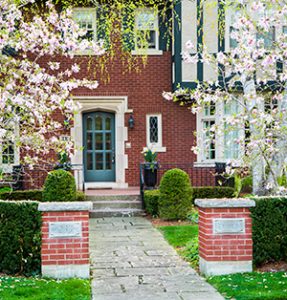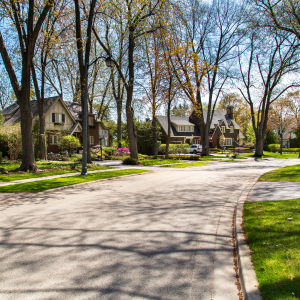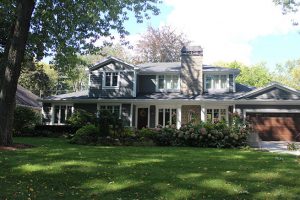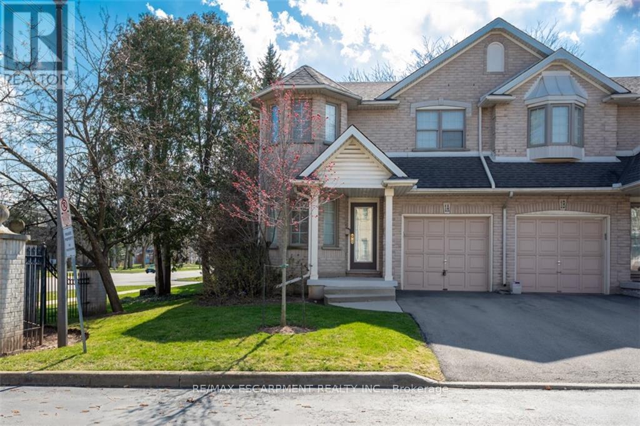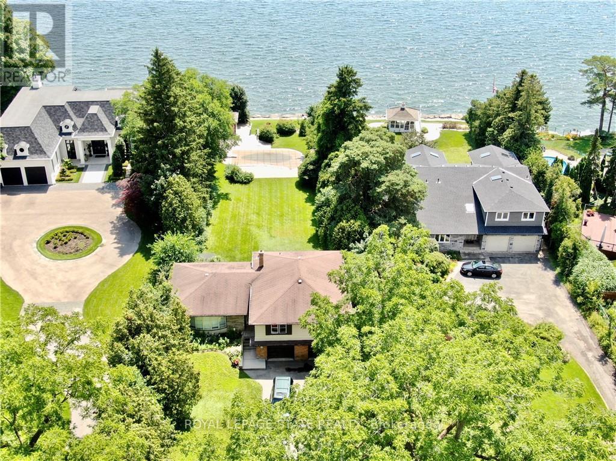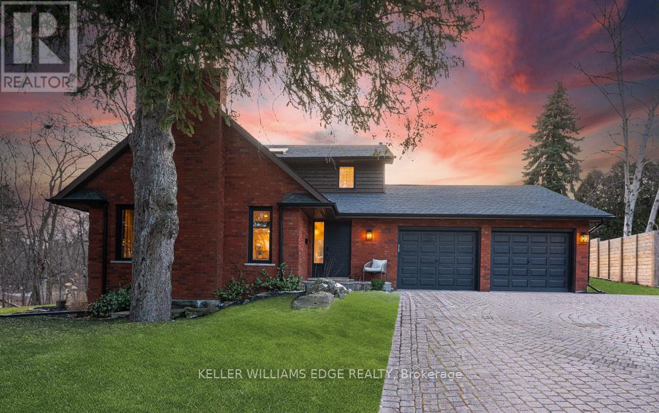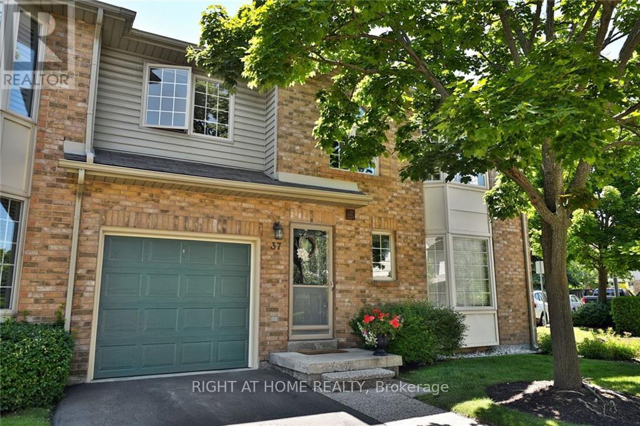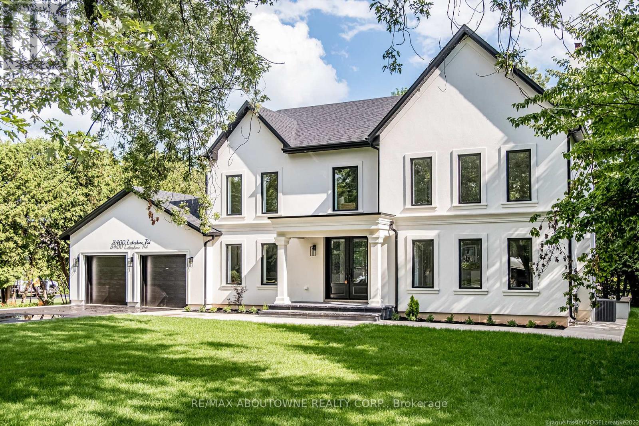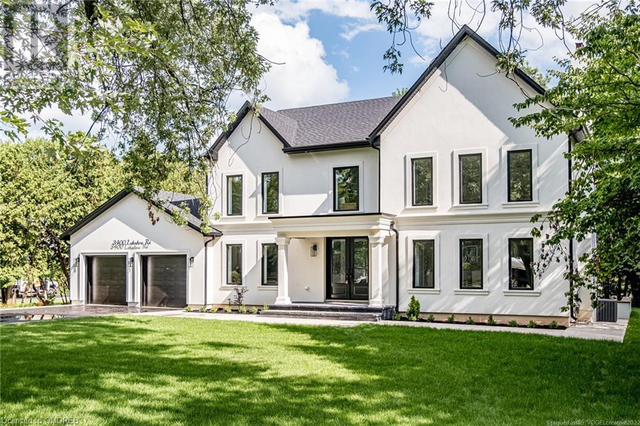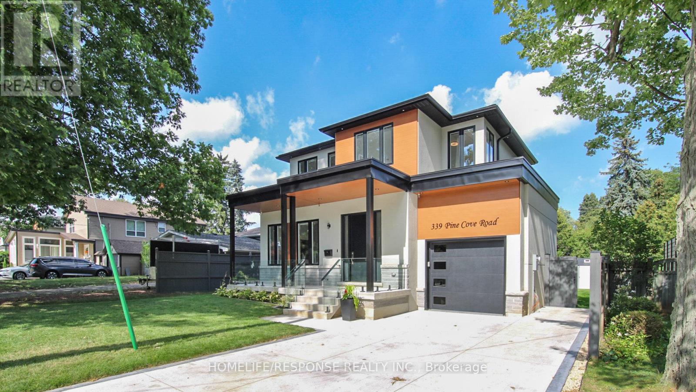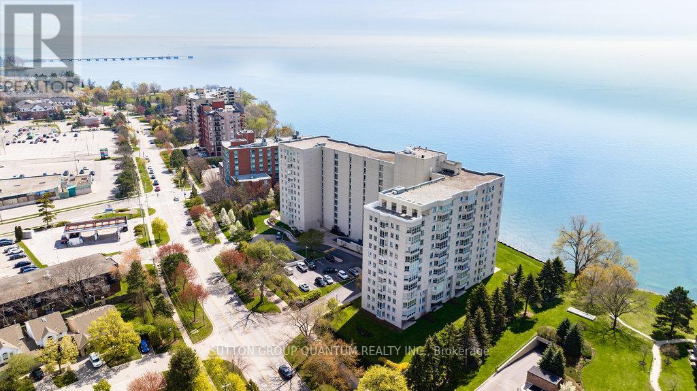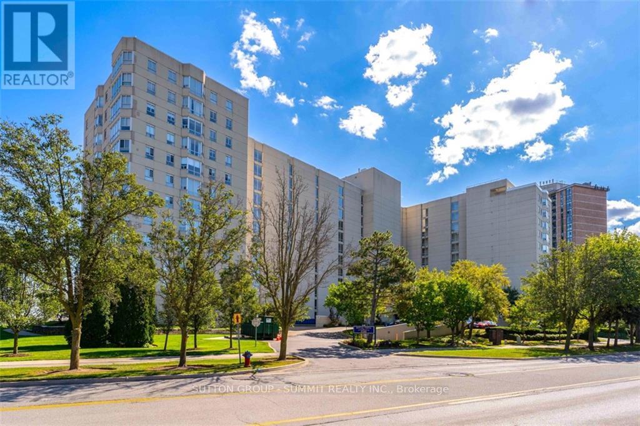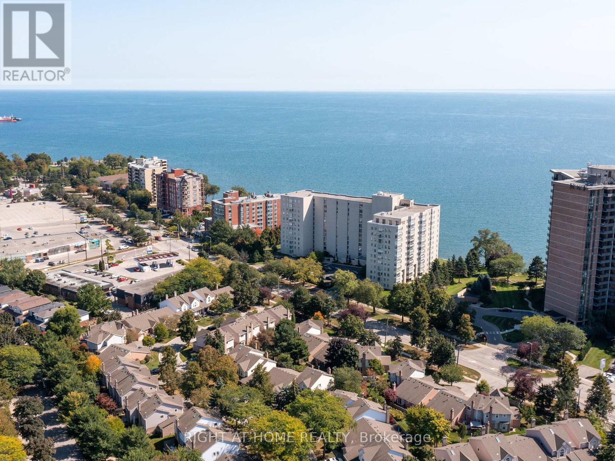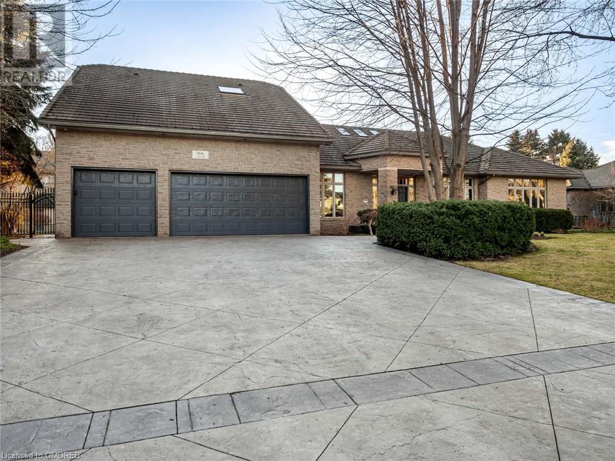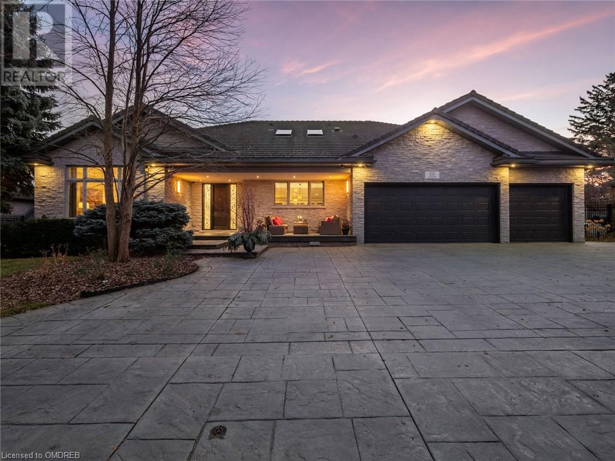Top 5 things we love about Roseland
-
Historic
The historic character homes in Roseland look like they’re right out of a fairytale.
-
Green Boulevards
These give the streets added grandeur and beauty.
-
Towering old trees that line the streets
We challenge you to find more impressive neighbourhood than Roseland, anywhere.
-
John T. Tuck Elementary School
Rates highly every year and makes Roseland an avidly-sought after public school district.
-
The Christmas House on Spruce
People drive from far and wide to see this spectacular private display of lights.
How much does it cost to live in Roseland?
Your typical neighbours are young, professional families or retired empty-nesters, all affluent.
Family-friendly rating: 👪 👪 👪 👪 4/5
John T Tuck Elementary School
Pineland Public Elementary School
St. Raphael Catholic Elementary School
St. Paul Catholic Elementary School
Nelson Public High School
Assumption Catholic Secondary School
For more detailed information on these Roseland schools, visit our schools page
Driving to Toronto from Roseland takes approximately 40 minutes. However, during rush hour the time you spend in the car could increase to approximately 1 hour 15 minutes. Using the Burlington GO Station is a huge benefit to local residents and gives commuters a consistent travel time to Union Station of 53 minutes. Roseland is also situated close to several the QEW.
Commutability score:🚗 🚗 🚗 3/5
A little More About Roseland
If Charles Dickens were a city planner, he would design Roseland and then move there himself.
You’re just not going to find a more aesthetically beautiful neighbourhood anywhere in the world. If bordering one of the Great Lakes wasn’t enough, the streets of Roseland are lined with amazing old-growth trees that let you know you’re home as soon as you arrive.
The lots in Roseland are all large, private and immaculately kept with lovely gardens. While Roseland is known for its grand old homes, with their historic exteriors and their “just-modern-enough” interiors, each house is architecturally unique from the one next to it, and this gives the neighbourhood such an interesting and eclectic feel, while ensuring there is something for everyone.
If Charles Dickens were a city planner, he would design Roseland and then move there himself.
Of course this beauty doesn’t come cheap. Roseland is our most expensive neighbourhood in Burlington with the average house price sitting at $1,386,297.
That said, Roseland does still offer opportunities to renovate or build your own dream home, but those always go quickly and are becoming fewer.
Homes for sale in Roseland
#1a -3243 New St
Burlington, Ontario
Beautifully maintained BUNGALOFT SEMI located in small enclave in prime south Burlington location. Main floor features open concept floor plan with soaring ceilings, ceramics and hardwood throughout. Kitchen offers newer stainless appliances including gas stove and breakfast bar. Dining area flows into the living room featuring gas fireplace and walk out to rear yard. Bonus main floor primary bedroom with 4-piece bathroom. On the second floor you will find two additional bedrooms, 3-piece bath and spacious loft ideal for home office or space for the kids Fully finished basement with additional storage and large laundry room. Close to highways, the lake, downtown and amenities galore. A unique offering and a must see! (id:46617)
2278 Lakeshore Rd
Burlington, Ontario
Rare find for your custom build! Lakefront with Riparian rights. Breathtaking view of the lake situated in desirable Roseland set on a private lot with over 300 feet in depth. Existing in-ground rear pool awaits an oasis rear garden setting with the subtle sounds of the water. (id:46617)
198 Penn Dr
Burlington, Ontario
Welcome to an exquisite residence nestled within Burlington's highly sought-after Roseland community, boasting unparalleled charm and privacy. Situated on a serene private court with a picturesque backdrop of a ravine, this home epitomizes rare luxury.Renovated with meticulous attention to detail, this spacious abode offers over 3500 square feet of beautifully finished living space. With 3 plus 1 bedrooms and 3.5 bathrooms, it's an ideal haven for modern living.Step inside to discover gorgeous hardwood flooring throughout, complemented by a striking custom kitchen and elegantly designed bathrooms. The finished basement, complete with a theatre room, adds a touch of entertainment and relaxation.Beyond its interiors, the enchanting backyard evokes a fairytale ambiance, providing the ultimate retreat for tranquil moments and outdoor gatherings.Conveniently located within walking distance to esteemed schools, this home presents a once-in-a-lifetime opportunity to embrace a lifestyle of unparalleled elegance and comfort. Don't miss your chance to experience this amazing home. (id:46617)
#37 -3333 New St
Burlington, Ontario
Rare to find end unit upper level 2 bed/1 bath townhouse in the prestigious Roseland Green Complex in South Burlington! Cathedral ceilings and 3 bay windows enhance the spaciousness of the open concept main floor, flooded with natural light. Private balcony overlooks the beautiful lush, well maintained gardens. Lots of storage with walk-in hall closet, large bedroom closets and attached garage. Carefree living with low condo fees that include snow removal, window cleaning, grass cutting and landscaping. Backing onto the the Centennial Trail and ideally located close to the park, lake, Burlington Mall and schools. Windows replaced 2022. (id:46617)
3400 Lakeshore Rd
Burlington, Ontario
Discover the perfect blend of luxury and location in this exquisite Roseland home, just steps from Lake Ontario. This fully renovated 5-bedroom, 5-bathroom gem boasts exceptional finishes and a spacious, light-filled layout. The impressive gourmet kitchen features an entertaining island, butler's servery, and walk-in pantry. Host effortlessly with the open family room (with a 60"" gas fireplace), separate dining room, and a stunning wine room. Seamless indoor-outdoor flow is achieved via 16' sliding doors leading to covered and open decks.Upstairs, the primary suite offers a dressing area, spa-like ensuite, and private balcony. Three additional bedrooms, two bathrooms, and a cozy reading nook complete the level. The finished lower level features a separate entrance, recreation room, and bathroom. Enjoy the Tuck and Nelson School district, proximity to fine dining, shopping, parks, and highways. Premium finishes in a premium location this is the home you've been searching for! (id:46617)
3400 Lakeshore Road
Burlington, Ontario
Where prestige, luxury, and location meet, this home is a jewel nestled in the coveted Roseland area of Burlington. Just steps to Lake Ontario, this fully renovated 5 bed and 5 bath has been redesigned and offers quality finishes and craftsmanship. The open concept versatile floor plan offers great functionality and natural light plays freely throughout this home. The main level features an impressive gourmet kitchen, with entertaining island, butler’s servery, and walk-in working pantry; a separate dining room that leads to the showcase wine room; a spacious office that can double as a guest’s suite with 3-piece bathroom; and the family room which is open to the kitchen and includes a 60” linear gas fireplace with custom surround and built-ins. Enjoy hosting memorable gatherings? Double 16’ sliding doors open nto the covered and open rear decks creating a seamless entertaining flow for the home. The upper level has a Primary suite with dressing area, spa-like ensuite and oversized patio doors to your private balcony. Three additional bedrooms, two bathrooms and a reading nook complete this level. The lower level has 1,850qft additional finished space including a separate entrance, large recreation room and a full bathroom. Ideally located in the Tuck and Nelson School district, close to fine dining, shopping, lakefront, parks, major highways. Looking for premium finishes in a premium location? You've found it. (id:46617)
339 Pine Cove Rd
Burlington, Ontario
Nestled in the prestigious Roseland community, close to top rated schools, this gorgeous custom home rebuilt in 2022 with approx. 3200 sq ft of living space will steal your heart! You will be captivated by 10' ft high ceiling on main fl, natural light thru the big windows & the open concept layout. Modern & sleek Kitchen with Luxury Miele appliances, floor to ceiling custom cabinets, waterfall island with breakfast bar, pot filler, quartz countertop. Unwind & Relax by the fire while watching TV in the family rm. Laundry on main fl. W/o to the patio o/looking pool sized fenced backyard. Walk up the stairs to 9"" high 2nd fl, with a large prim bdrm with w/i closet & spa ensuite. The other 2 bdrms also have ensuite bathrms to provide privacy & convenience. Bsmt is finished with 8' high ceiling, large rec rm, bdrm, bathrm & an office/den. **** EXTRAS **** HWT is owned, EV car charger in the garage, concrete 4 car driveway. 5 mins walk to Tuck school, close to Nelson High & St. Raphael. Steps to the lake, Easy access to highways, Go Stn, shopping & restaurants (id:46617)
#508 -5280 Lakeshore Rd
Burlington, Ontario
Beautifully remodeled one-bedroom, one-bathroom unit with stunning lake views. This space boasts an open-concept layout featuring a custom-designed kitchen with quartz countertops, a quartz backsplash, and stainless steel appliances. The bathroom is elegantly appointed with a custom vanity and a standing shower complete with a custom glass sliding door. The living room seamlessly flows to a floor-to-ceiling windows offering picturesque views of Lake Ontario. Conveniently situated on the border of Oakville and Burlington, this property provides easy access to highways, shopping, the Appleby GO station, and is only minutes away from Bronte Village. **** EXTRAS **** Minutes To Appleby Go Station, Shopping, PublicTransit & Highway. (id:46617)
#505 -5280 Lakeshore Rd
Burlington, Ontario
Highly sought-after Lake facing unit in the immaculately maintained Royal Vista! Nestled in the lush treetops of the manicured property, overlooking Lake Ontario, this spacious two bedroom, 2 bathroom unit features over 1,300 sq.ft. of living space with many recent updates, including freshly painted walls, crown molding & luxury plank vinyl flooring (no carpet in the unit). The solarium has been opened to extend the living / great room with breathtaking water views & is open to the dining room. The kitchen showcases granite counter tops, backsplash & stainless-steel appliances. The primary bedroom features custom built-in wardrobes & work-top / vanity, & 4 pc. ensuite bathroom. Spacious second bedroom and 3 pc. bathroom. Laundry room with ample extra storage. Five-star building amenities include on-site superintendents, heated in-ground pool, hot tub, tennis / pickleball court, lakeside BBQ area, exercise room, party room, bicycle storage & visitor parking. Centrally located. **** EXTRAS **** Close to shopping, amenities, and parks, with easy highway access. No disappointments - don't miss your chance! RSA. (id:46617)
#301 -5280 Lakeshore Rd
Burlington, Ontario
Welcome to Royal Vista, a highly sought-after residence nestled on the border of Burlington and Oakville. This beautifully renovated and spacious condominium is situated along Lakeshore and offers a side lake view. The condo features an inviting open-concept living area adorned with numerous windows that flood the space with natural light. The primary bedroom boasts a luxurious 3-piece ensuite bathroom. The eat-in kitchen is enhanced by a generously sized window, and the dining room seamlessly connects to the living space and a charming solarium. The condo faces west, providing a delightful partial view of the lake from the solarium. Royal Vista's prime location ensures you're just minutes away from the QEW, Appleby GO Station, shopping centers, and parks. A short drive will take you to the vibrant downtowns of Burlington and Oakville. Welcome to your new home at Royal Vista, where comfort and convenience meet in perfect harmony. **** EXTRAS **** Exercise Room.Party Room. Sauna. Bike Storage. Tennis Court. Outdoor Pool. Community Bbq. Private Yard Overlooking The Lake. Condo Fee Includes Hydro, Heat, Water, Central Air Conditioner, Building Insurance, Parking (id:46617)
206 Lakeside Avenue
Burlington, Ontario
Nestled steps from the lake, this exceptional Roseland home is an entertainer's dream and has been meticulously maintained throughout. Set on over half an acre with 125’ of frontage, this 4 bedroom/4 bathroom residence boasts 7,000 sq ft of finished living space. Constructed with top-of-the-line materials, including a Lifetime Arriscraft Citadel Stone, marley tile roof, steel beams, and commercial-grade concrete. The quality of build can be felt in every single corner of this home. Premium Loewen windows and doors offer stunning views to the rear and front gardens. The main level features vaulted and coffered ceilings, skylights, and a chef's kitchen with a large granite island, Sub-Zero Fridge/Freezer, Thermador 6-burner Gas Double Oven, and more. It is the perfect canvas for a simple transformation should you choose! The second level houses 3 bedrooms and a customized 6-piece bathroom. The finished lower level features a large rec room, wet bar and plenty of storage space and has a separate entrance through the garage. Enjoy the expansive yard, a large 20' x 40' saltwater pool and fully equipped cabana all accessible from the living room, kitchen or primary bedroom. The professionally landscaped property features a large 3-car garage and enough room for 6 additional cars in the driveway. This Lakeside Avenue retreat is a masterpiece of design, offering elegance and practicality. Discover the epitome of Roseland living in this sophisticated and thoughtfully crafted home. Ready for a cosmetic makeover, this property presents a unique opportunity to tailor the residence to your personal style and preferences without having to rebuild from the ground up! For a full quote and scope of work prepared by a reputable local contractor, please contact us. (id:46617)
212 Lakeside Avenue
Burlington, Ontario
Luxury unfolds in this meticulously designed and renovated home. Upon entering you are greeted by an impressive foyer, 7 ½” baseboards, and 8’ solid core doors throughout. The kitchen/living/dining area with vaulted ceilings and in-ceiling speakers, create an immersive experience. Custom millwork, LED and designer lighting showcase meticulous craftsmanship. 7 ½” American walnut hardwood floors throughout the main level while heated tile adds a touch of luxury to the kitchen, foyer and main floor washrooms. The main floor office features built-in wood cabinetry and a custom glass showcase wall. Skylights and wall-to-wall windows in the living room offer stunning views of the backyard oasis. The kitchen is a culinary haven with granite countertops and top-tier appliances. Retreat to the oversized primary bedroom with custom built-ins, vaulted ceilings, and a walk-out patio. Dual ensuites showcase marble finishes and luxurious spa-like amenities. The lower level is an entertainment haven with a theatre area, gas fireplace, and a 3-piece washroom with a steam shower. The heated garage is a car enthusiast's dream with enough space for 5 vehicles and features an epoxy floor, cameras, and an EV charger. The exterior is an outdoor oasis with a stamped concrete patio, circular drive, and a beautiful backyard water feature. Fully landscaped, fenced, gated, and boasts a 7-zone irrigation system. This home seamlessly blends luxury, functionality, and environmental stewardship. (id:46617)

