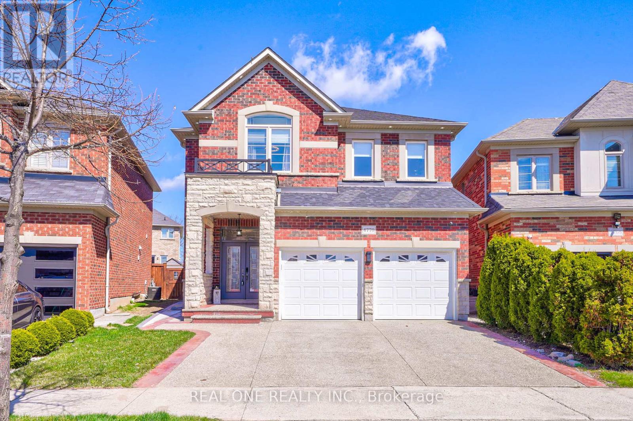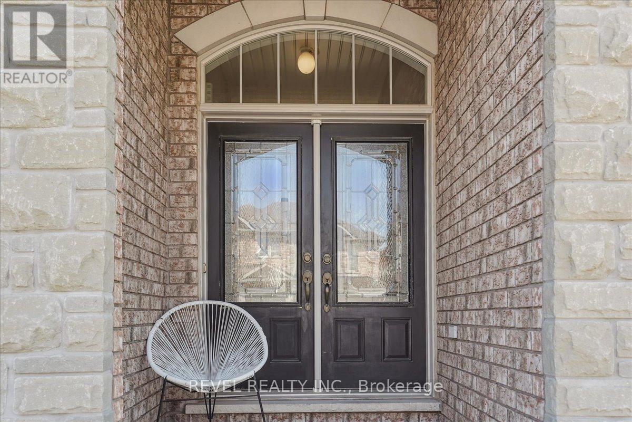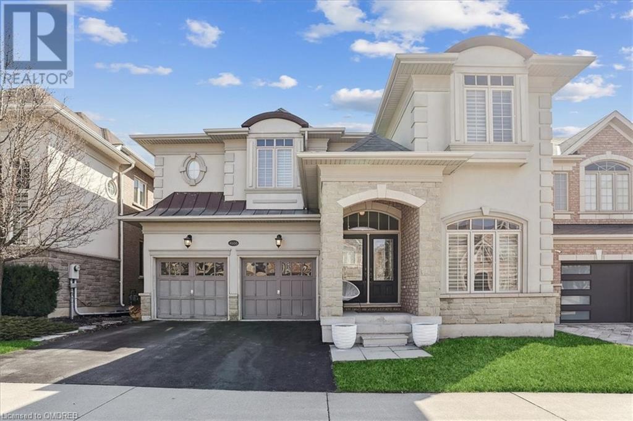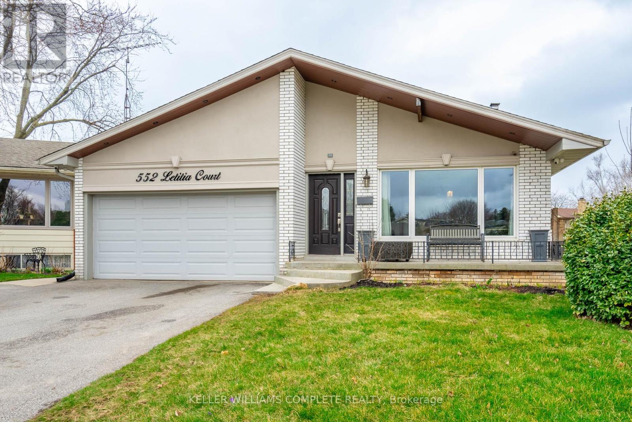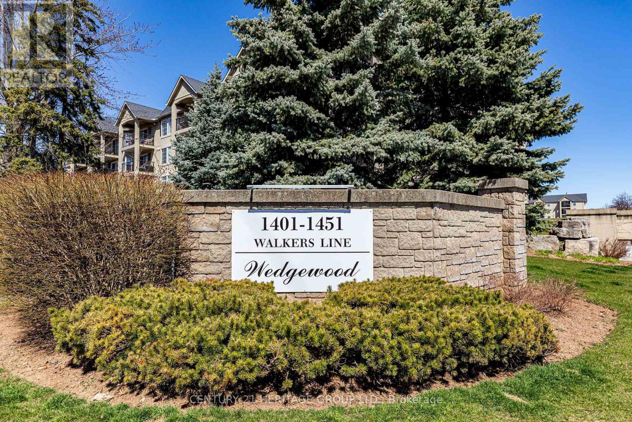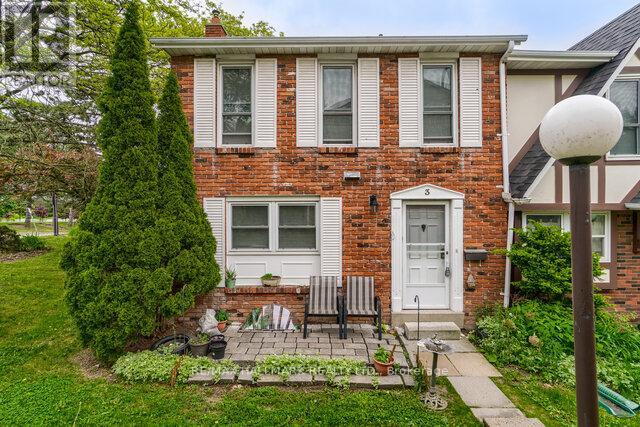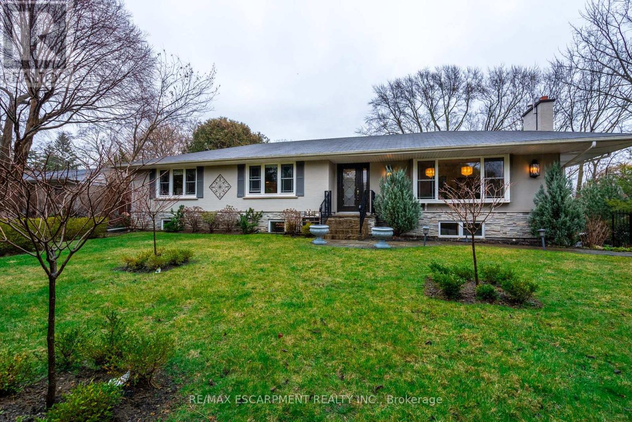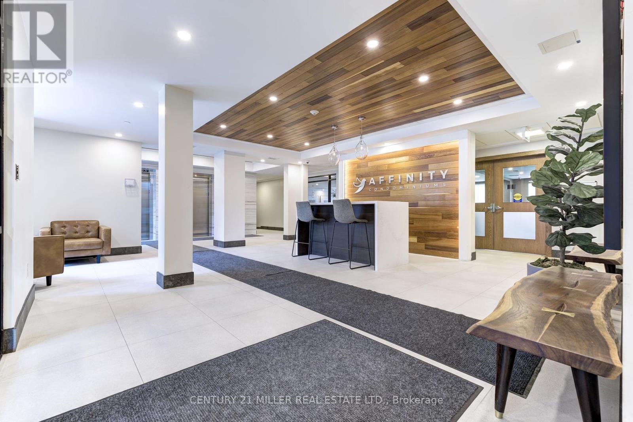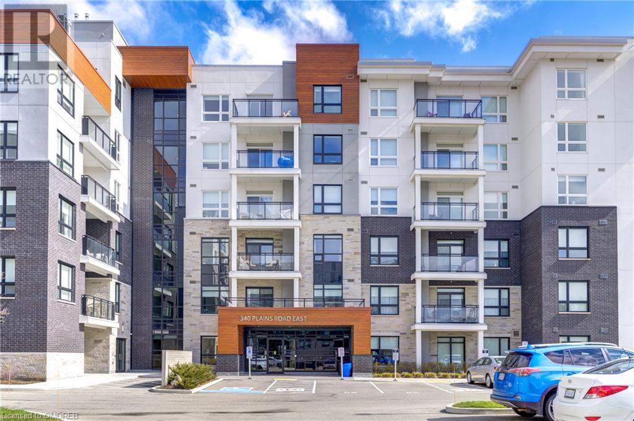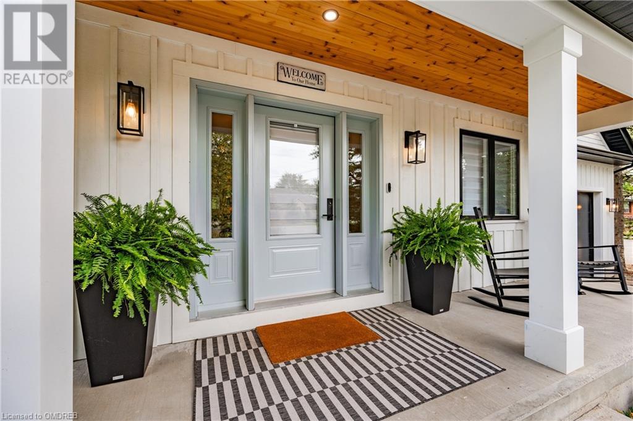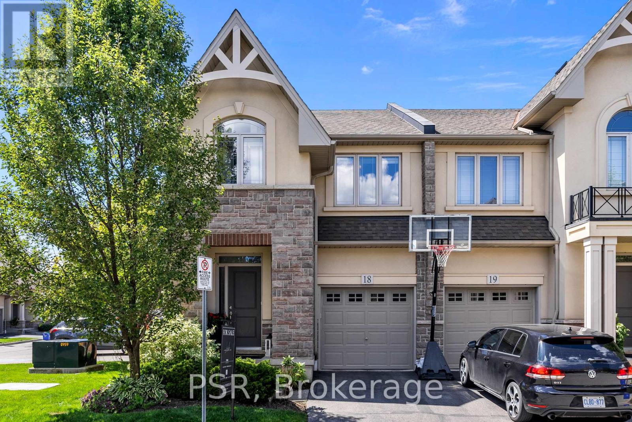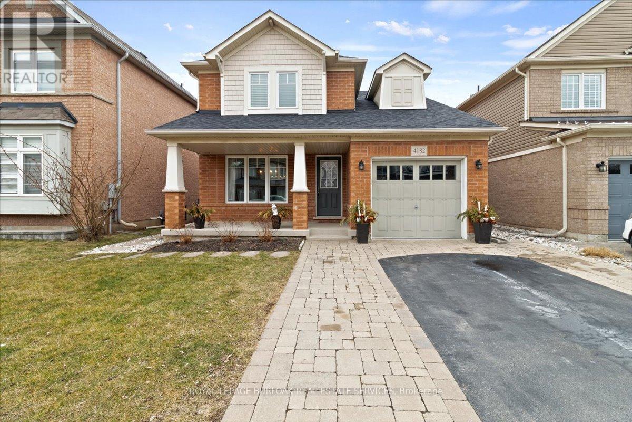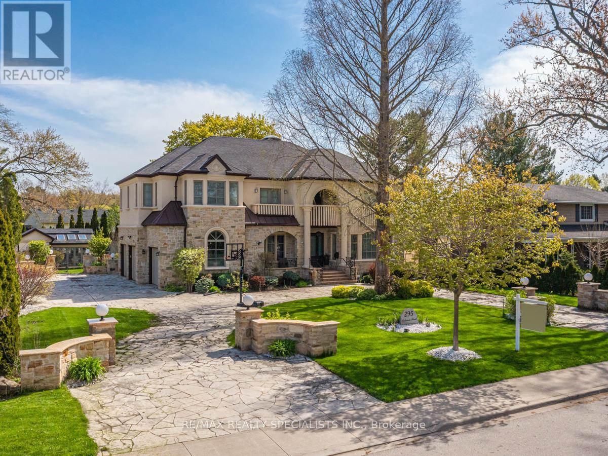
If you are interested in one or more of these properties and cannot make it to the open house, then please contact us and we will set up a private showing for you.
#201 -1800 Walkers Line
Burlington, Ontario
LOCATION! LOCATION! LOCATION! Beautiful, bright and spacious 2 bedroom 2 full bath condo unit in the sought after Woodbridge complex. Expansive open concept living areas with walk out to balcony overlooking treed greenspace. This Unit Has Been Well Maintained, Spacious Interior and large Rooms Size. Perfect combination of comfort and convenience. Close to schools, transit, highways, stores, community centres as well as nature trails. This unit comes with the convenience of an underground garage and storage locker. Residents have access to amenities including gym, sauna, a party room wiht kitchen and underground car wash. Ideal for first home buyers & small fmaily. Move In & Enjoy! Won't last long. No Disappointments here! (id:46617)
4770 Deforest Cres
Burlington, Ontario
Upgraded and luxury 3-bedroom plus a large second-floor office (convertible to a 4th bedroom), 3.5-bath double garage detached home in the desirable Alton Village. A remarkable pie-shaped lot - 47 ft wide at back on a quiet street. Inviting 11ft high foyer leading to a 9 ft high spacious open-concept main level. solid Brazilian Cherry (Jatoba) hardwood flooring and a cozy gas fireplace Ideal for hosting gatherings. The gourmet kitchen is equipped with stainless steel gas stove, side by side fridge, solid wood cabinets doors and granite countertops. Additional features include upgraded patio doors with blinds inserts, elegant Shangri-la blinds, pot lights, hardwood stairs with metal railings and a convenient upstairs laundry room. The second floor boasts Maple hardwood flooring throughout, 3 roomy bedrooms and a versatile office/great room easily convertible to a 4th bedroom. The master suite includes a walk-in closet and master ensuite with a frameless glass shower and granite counters. The fully finished basement offers a spacious Rec. room, a 3-piece bath and large storage. The beautifully landscaped backyard showcases luxurious patterned concrete patios, a modern gazebo with an adjustable shade, a water feature, and a large shed. The driveway and walkway feature exposed aggregate concrete, completing this impeccable home thats ready to move in and enjoy. **** EXTRAS **** Roof(2023),AC(HEAT PUMP)(2023), upstairs bedroom plank engineered hardwood flooring(2023).upgraded lighting fixture(2023). (id:46617)
4666 Mcleod Rd
Burlington, Ontario
Welcome to this meticulously maintained executive home in Alton Village! From the moment you step inside, you feel the pride of ownership! This home offers 2929 sq ft, 4 bedrooms & an excellent layout sitting on a 43 x 85 ft lot. Step inside to be greeted by the elegance of this home, where every detail has been carefully curated to create an inviting atmosphere. The spacious open-concept layout is highlighted by an abundance of natural light streaming through the custom Hunter Douglas shades that are present throughout the home. Main level features a bright office which is excellent for those that work remotely! Entertain with ease in the heart of the home - the gourmet kitchen. Featuring premium, custom Selba cabinetry and top-of-the-line Wolf and Sub-zero appliances. This kitchen is a chef's dream come true! From intimate dinners to grand gatherings, this space is sure to make you feel at home and inspire time spent together. The second floor features the luxurious primary bedroom, complete with a spa-like ensuite, upgraded glass shower, and two walk-in closets, providing the perfect sanctuary to unwind after a long day. On this floor, you'll also find 3 generously sized bedrooms and a conveniently located and spacious laundry room. Walk out to the private backyard that is ready to be made your own. This home offers the perfect blend of tranquility and convenience. Enjoy easy access to parks, schools, shopping, dining and minutes to 403/407 & QEW. (id:46617)
4666 Mcleod Road
Burlington, Ontario
Welcome to this meticulously maintained executive home in Alton Village! From the moment you step inside, you feel the pride of ownership! This home offers 2929 sq ft, 4 bedrooms & an excellent layout sitting on a 43 x 85 ft lot. Step inside to be greeted by the elegance of this home, where every detail has been carefully curated to create an inviting atmosphere. The spacious open-concept layout is highlighted by an abundance of natural light streaming through the custom Hunter Douglas shades that are present throughout the home. Main level features a bright office which is excellent for those that work remotely! Entertain with ease in the heart of the home - the gourmet kitchen. Featuring premium, custom Selba cabinetry and top-of-the-line Wolf and Sub-zero appliances. This kitchen is a chef's dream come true! From intimate dinners to grand gatherings, this space is sure to make you feel at home and inspire time spent together. The second floor features the luxurious primary bedroom, complete with a spa-like ensuite, upgraded glass shower, and two walk-in closets, providing the perfect sanctuary to unwind after a long day. On this floor, you'll also find 3 generously sized bedrooms and a conveniently located and spacious laundry room. Walk out to the private backyard that is ready to be made your own. This home offers the perfect blend of tranquility and convenience. Enjoy easy access to parks, schools, shopping, dining and minutes to 403/407 & QEW. (id:46617)
5153 Idlewood Cres
Burlington, Ontario
Spectacular Bungalow in Desirable Pinedale with 2 bedroom In-law suite with separate entrance, over 2,000 ft2 living space, SS Appliances, Quartz Counters, walk out from master to deck. Updates include newer flooring, HE Furnace (2023), HWT owned, all appliances included 2x (fridges, stoves, dishwashers, washers and dryers). 3 + 2 bedrooms, 2 baths, freshly painted, Open concept, 4 car driveway, large backyard, located on quiet crescent. Includes master bedroom cabinets, backyard shed. Rarely offered location close to schools and shopping. **** EXTRAS **** Separate Laundry upstairs and down.*For Additional Property Details Click The Brochure Icon Below* (id:46617)
1358 Leighland Rd
Burlington, Ontario
Welcome to Burlington living on Leighland Rd! With over 3100 sqft of living space, 4 bedrooms above grade , an office, and a renovated kitchen with granite counters and stainless steel appliances, this home has it all. The main level also features new flooring, a great room, formal dining room, pantry, mudroom and built-in cupboards. There's even potential for an in-law suite or extra income with the separate basement entrance hosting 3 possible bedrooms, a family room and 3 piece bath! The two-car garage with a commercial component is perfect for a small business or work-from-home space. The fully fenced property on a 60 x 150 ft lot includes custom driveway gates, a large patio, and private balcony off the primary suite. Enjoy easy access to shopping, restaurants, lakeside activities, easy highway access, and parks- including the beautifully rejuvenated Leighland park with different sport courts, dog park, fitness loop and more! (id:46617)
552 Letitia Crt
Burlington, Ontario
Welcome to a meticulously updated 3-level backsplit home, nestled in the heart of South Burlington's sought-after Dynes neighborhood, renowned for its proximity to top-rated schools. Located on a peaceful cul-de-sac, this home offers 4 bedrooms and 1.5 baths, making it the ideal setting for family living. The heart of the home features a newly remodeled kitchen, complete with new SS appliances, heated tile floors, and contemporary pot lights, creating an inviting ambiance. The renovation extends throughout the property, showcasing new flooring, elegant entryway tiles, and significant exterior upgrades such as stucco, fascia, and eavestrough. The living spaces are adorned with hardwood floors, extending from the bedrooms through to the living area, enhanced by solid oak doors for a timeless elegance. Designed with families in mind, this home offers ample storage with a large crawl space and a generous backyard, perfect for entertaining or as a play area for kids. With new kitchen SS appliances, washer, and dryer (2019), AC (2021), and furnace (2019) this home is as practical as it is beautiful. Situated in a friendly neighborhood close to parks, and just a short drive from the GO Station, shopping malls, and Burlington's premier restaurants, this home is a testament to convenience and modern living. This property is not just a house, but a home waiting to be filled with new memories. **** EXTRAS **** Fireplace has been inspected annually. Sellers grow lots of fruits/vegetables in the back gardens. Hot tub electrical hookup available. Tons of storage in crawl space. Deck repainted. (id:46617)
2287 Glenwood School Dr
Burlington, Ontario
Nestled in the heart of Burlington, welcome to 2287 Glenwood School Drive! This exquisite 3-bedroom bungalow rests on an expansive 1/2 acre lot, spanning an impressive 76 x 289 feet and surrounded by mature trees, imparting a tranquil and secluded atmosphere . With the potential for a single detached home or multiple residential dwellings, this property exudes versatility and promise. Convenience and charm define this home's location, offering swift access to urban amenities, transportation options, and natural beauty. Residents enjoy proximity to shopping centers, restaurants, cafes, and recreational facilities, enriching everyday living experiences. Strategically positioned with dual access points to the QEW, mere minutes from the Burlington GO Station and Shopping Centers, and just few minutes to the picturesque lakefront, this locale seamlessly integrates convenience with serenity. IN summary, 2287 Glenwood School Drive presents an enticing opportunity for a refined lifestyle, blending urban accessibility with the tranquility of natural surroundings, making it an irresistible choice for those seeking the quintessential Burlington living experience. **** EXTRAS **** Freshly painted Interior and Exterior. Tree Removal permit Available( all deposits and fee paid) (id:46617)
#304 -1411 Walkers Line
Burlington, Ontario
COME SEE THIS BRIGHT, OPEN CONCEPT CONDO LOCATED A FEW MINUTES DRIVE OFF THE HIGHWAY. THIS CONDO COMMUNITY OFFERS PEACE AND COMFORT IN THE HEART OF BURLINGTON. WALKING DISTANCE TO ENTERTAINMENT, RESTAURANTS, PARKS AND TRAILS. THIS CONDO UNIT IS FRESHLY PAINTED, LARGE WEST FACING WINDOWS FOR NATURAL SUNLIGHT, MOVE-IN READY AND VERY SPACIOUS. IT COMES WITH ONE UNDERGROUND PARKING SPOT, ONE LOCKER STORAGE AND LOTS OF SURFACE LEVEL VISTOR PARKING. THE CLUB HOUSE OFFERS A PRIVATE GYM AND PARTY-ROOM FOR ALL THE HOLIDAY HOSTINGS. (id:46617)
#3 -2226 Upper Middle Rd E
Burlington, Ontario
Approx. 1908Sqft. End Unit 3+1 Good Size Bedrooms, 4 Bathrooms, Eat-In Kitchen, Separate Dining, Spacious Living Area, Master Bedroom With 3 Pc Ensuite. Finished Basement With Walk-Out To Underground 2 Parking Spots access from the Basement. Fully fenced Yard. NO Carpets, Lamination Floor in the stairs & 3 Main Bedrooms. **** EXTRAS **** Fridge, Stove (23), Microwave (23), Washer (23) & Dryer (23), Range Hood, Dishwasher, All Elf, Window Blinds. bedroom Black wall unit cabinet. (id:46617)
2899 Darien Rd
Burlington, Ontario
Fabulous 2 storey home backing onto greenspace in Millcroft! 3 beds, 2 full & 2 half baths and a finished lower level! Open concept floorplan & has had several recent updates throughout. The main level features spacious living, dining & family rooms. The eat-in kitchen has white cabinetry, an updated backsplash and a walk-out to the large deck overlooking greenspace. The main level also offers a 2-piece powder room and a laundry room with garage access. The upper level includes 3 spacious bedrooms including a primary with a 4-piece ensuite with separate soaker tub, and a walk-in closet. There is also a second 4-piece main bath. The lower level has an oversized rec room with a gas fireplace, a 2-piece bath (can easily be expanded to a 3 piece) and plenty of storage space. There is a 2-car garage with inside entry. The exterior features an interlock stone driveway and an irrigation system. UPDATES: 50 yr shingles ('12), furnace ('14), AC ('23) (id:46617)
4306 Lakeshore Rd
Burlington, Ontario
Truly a rare find! This south-facing, beautifully renovated Bungalow on the South side of Lakeshore Rd has a bright floor plan with a lower-level walkout to a heated double garage and a mature pool size lot. 3756 sq ft of total living space, renovated to perfection, including custom woodworking, rich hardwood flooring, pot lighting, and a gourmet custom kitchen with an island open to the family room with access to the backyard and gas hookup. Extensive list of upgrades, plenty of closets and additional storage. 3+2 bedrooms is ideal for empty nesters or a family. Access to the waterfront is available through a deeded 11-foot access. An absolute Gem of a home! (id:46617)
#101 -340 Plains Rd E
Burlington, Ontario
** PUBLIC OPEN HOUSE SUNDAY APRIL 21st 2-4PM ** Trendy Affinity Condos built by Rosehaven, located just over 1km to GO station is sure to impress! This stunning **1+1 DEN* *ground floor suite is filled with sunshine flowing in from floor-to-ceiling windows! You won't know you're in a condo with your yard like 215 sq ft corner patio with access from living room & primary bedroom! The modern kitchen features a large centre island with breakfast bar, quartz countertops & 3 stainless steel full sized appliances. Perfectly sized living room with custom blinds, lighting & exterior door leading to the patio for easy transition from indoor/outdoor living. The primary bedroom offers a double closet & sliding glass door to the patio. The 4 piece bath is complete with a spa-like vibe. Enjoy the den as an office or cozy reading space. Building amenities include: gym (just steps away), party room, roof top, electric charging station, bike storage, one underground owned parking space, and locker conveniently located on the same level as the unit. **** EXTRAS **** Additional amenities @ 320 Plains Rd E include gym & party room with pool table (access included for residents of 340 Plains Rd E). Pump Rental @ $71.76/month. Fantastic location w easy highway access & less than a 10 min walk to 3 parks! (id:46617)
340 Plains Road E Unit# 101
Burlington, Ontario
** PUBLIC OPEN HOUSE SUNDAY APRIL 21st 2-4PM ** Trendy Affinity mid rise Condos built by Rosehaven, located just over 1km to GO station is sure to impress! This stunning ****1+1 DEN *****ground floor suite is filled with sunshine flowing in from the floor-to-ceiling windows! You won’t know you are in a condo with your “yard like” 215 sq ft corner patio with access from the living room and primary bedroom! The modern kitchen features a large centre island with breakfast bar, quartz countertops and 3 stainless steel full sized appliances. Perfectly sized living room with custom blinds, lighting and exterior door leading to the patio for easy transition from indoor/outdoor living. The primary bedroom offers a double closet and sliding glass door to the patio. The 4 piece bath is complete with a spa-like vibe. Enjoy the den as an office or cozy reading space. Building amenities include: gym (just steps away), party room, roof top, electric charging station, bike storage, one underground owned parking space, and locker conveniently located on the same level as the unit. Additional amenities located in 320 Plains Rd E include gym and party room with pool table (access included for residents of 340 Plains Rd E). Fantastic location with easy highway access and less than a 10 minute walk to 3 parks! (id:46617)
587 Wilene Drive
Burlington, Ontario
Step into a slice of suburban bliss perfect for families, with this meticulously updated 3-bedroom, 2-bathroom house. This inviting home boasts over 1500 sqft of elegant living space, complemented by smooth ceilings and pot lights throughout. The heart of the home features a stunning Muskoka Room with a floating electric fireplace, creating an enchanting retreat that overlooks a beautifully landscaped rear yard. Entertain in style with a walk-out to a deck complete with a gazebo, a relaxing hot tub, and a gas hookup for your BBQ & fire tabletop, all within the privacy of a fully fenced 55' x 100' lot. The property includes a practical workshop with electrical supply, a shed for extra storage, and a special shelter for the motorbike enthusiast. The main bath exudes luxury with marble floors, a granite countertop, and a soaker tub with a marble surround. All appliances were updated in 2020, ensuring modern convenience. Located in an enviable neighbourhood close to parks, schools, and easy highway access, this home is ideal for creating lasting memories. The large bow window floods the living space with natural light, providing a serene view of the front gardens, where wildlife abounds, offering an idyllic setting for your family's next chapter. (id:46617)
2560 2nd Side Road
Burlington, Ontario
Welcome to your haven in Burlington's most desired Mount Nemo Bluffs, where every corner tells a story of craftsmanship and love. This BRAND NEW custom-built farmhouse bungalow embodies warmth and detail, setting the stage for unforgettable moments. Boasting an open-concept design and cathedral ceilings, it's an entertainer's dream, the perfect canvas for gatherings. Throughout this 5000+ sqft residence, 4+2 Bedroom 4.5 bath you'll find imported European quartz countertops, Luxury appliances, wide plank white oak floors throughout. Primary is a grand retreat, adorned with spa like features that make it a place of pure luxury. Massive his and her walk in closets, fireplace and a private walkout to sundeck overlooking the backyard. With spacious bedrooms a jack and jill bath and endless possibilities, there's room for the whole family and then some. Step onto your oversized deck or the cedar-covered front and back porches - spaces that extend the warmth of home to the great outdoors. Huge basement rec room large windows, fireplace, Gaming room, Gym, ample parking 10 car+ oversized tandem 2 car garage with drive thru to a 100 amp detached workshop awaits all your projects. Fully fenced in yard with apple trees, surrounded by nature's beauty (id:46617)
#18 -5056 New St
Burlington, Ontario
Feel brand new on New Street with this executive end unit townhome! Located close to the Appleby GO station, with QEW access and being walking distance to fabulous amenities including Fortino's, LCBO, Jackson's Landing, Starbucks and much more. Great open concept main level with hardwood flooring throughout, spacious living room/dining room with an electric fireplace, with the garden door leading to your backyard oasis. Gorgeous kitchen with upgraded cabinets, granite counters with undermount sink, backsplash, stainless steel appliances and pendant lighting. Second floor offers three spacious bedrooms including the primary with a four piece ensuite and an upper landing loft area. Custom window coverings throughout. Fully fenced in backyard features stamped concrete patio, gorgeous pergola and two gas line for BBQ and fire table. (id:46617)
4182 Prudham Ave
Burlington, Ontario
Welcome to Alton Village! This charming 3+1 bedroom home, crafted by Mattamy, boasts a finished basement, gleaming hardwood floors, a spacious kitchen, a powder room, and two full bathrooms. Situated in a highly desirable community, it's within easy walking distance of top-rated schools, including both public & separate elementary schools, as well as a public high school. The inviting open-concept layout creates an expansive atmosphere, with hardwood flooring gracing the main level, plush carpeting upstairs, and laminate flooring in the finished basement. The Primary bedroom features an ensuite bath and walk-in closet, ensuring comfort and convenience. The remaining two bedrooms provide cozy retreats for everyday living. Ideal for hosting gatherings, the professionally finished basement offers an additional bedroom with a closet and an updated larger window. Close to the QEW/407, GO train and various shopping amenities. This home is truly a must-see! Schedule your viewing today! **** EXTRAS **** Professionally fin basement w/laminate flrs, gleaming hardwd flrs on main level, double wide drive, single car garage, 2.5 baths, Primary bedroom w/ensuite & walk-in closet. Roof shingles and a larger basement bedroom window installed ('22) (id:46617)
295 Belvenia Rd
Burlington, Ontario
OPEN HOUSE SUNDAY APRIL 14 TH, 1 TO 4 PM. Elegant Custom-Built Home. 6,750 Square Feet, This Exquisite Property Is Not To Be Missed! A Must See! One-Of-A-Kind Design With Finishes Beyond Belief, Steps To The Lake, 4 +1 Bedrooms Each With its Own Ensuite Bathrooms And Balconies. Private Dining Room, Relaxing Family Room Over Looking Beautiful Landscaped Back Yard, Large Circular 2nd Floor Open Area That is Being Used As 2 Offices. 3 Car Garage, 10 Feet Coffered Ceilings, Crown Moldings Throughout, Grand Spiral Staircase, Sky Light That Brings In Natural Light, Marble & Granite Wainscoting & Hardwood Floors, Pot Lights, 3 Fireplaces, Surround Sound, Walk-Out On To Relaxing Balconies On The 2nd Floor. Enjoy The Lovely View From All The Bedrooms. Move In And Enjoy This Spectacular Home. You Will Not Be Disappointed!!! **** EXTRAS **** Stainless Steel Stove (Wolf), Built-ln Oven & Microwave (Miele), Built-ln Dishwasher (Miele), B/In Expresso Machine (Miele), B/ln Sub Zero Fridge. Washer, Dryer, Basement S/Steel Fridge, Freezer, Window Coverings, Swarovski Light Fixtures. (id:46617)

