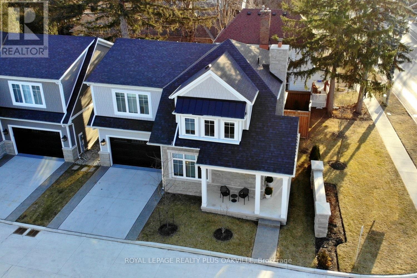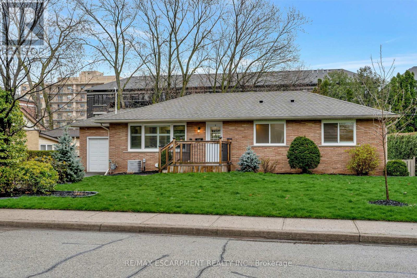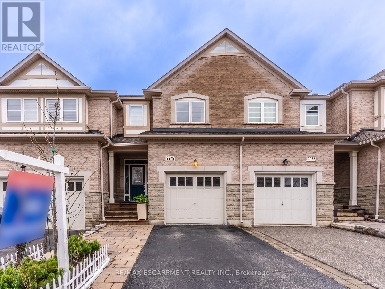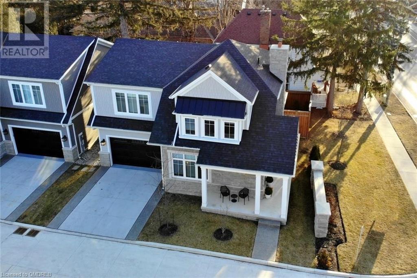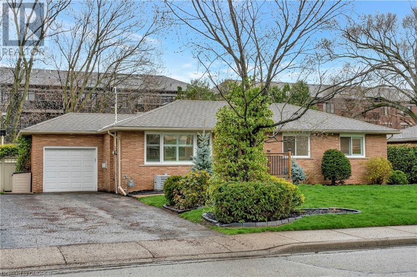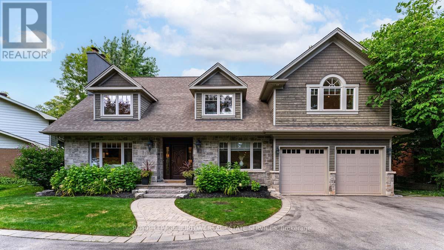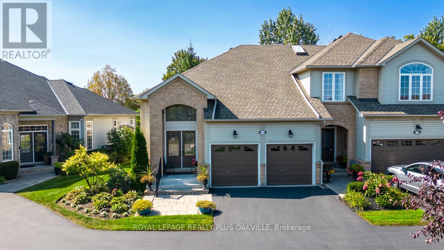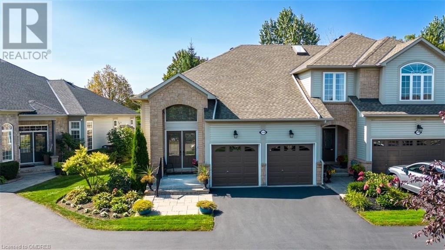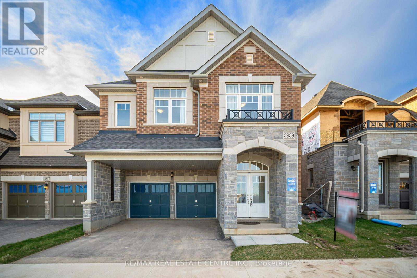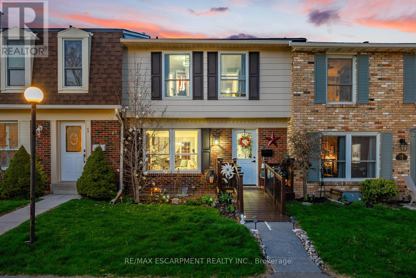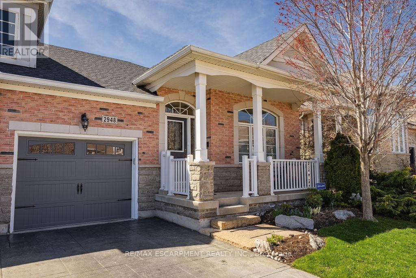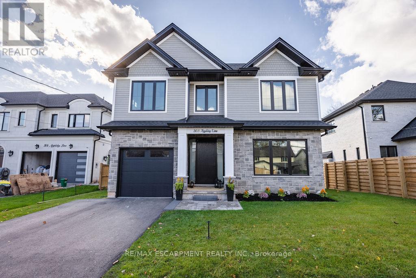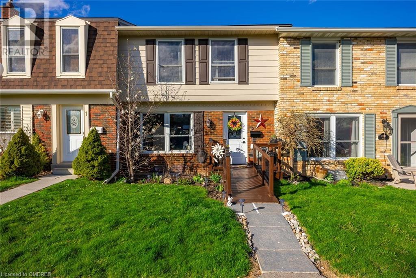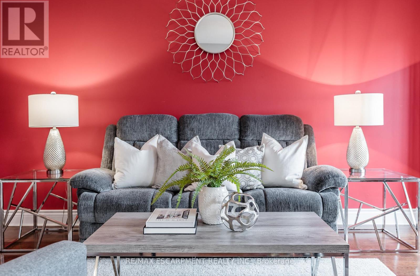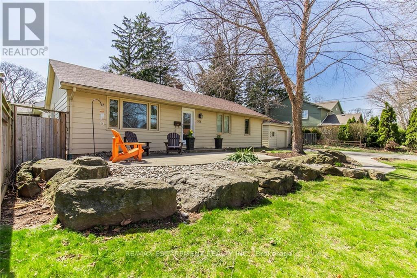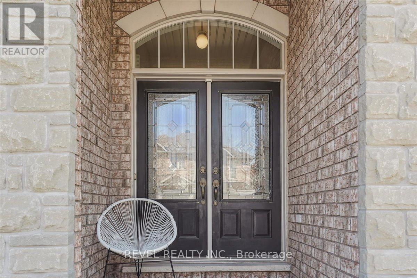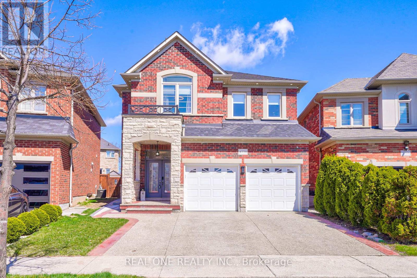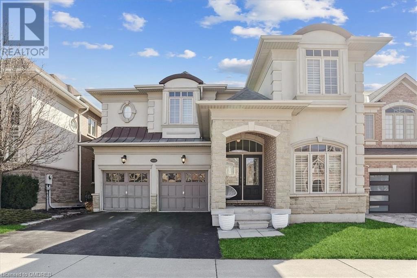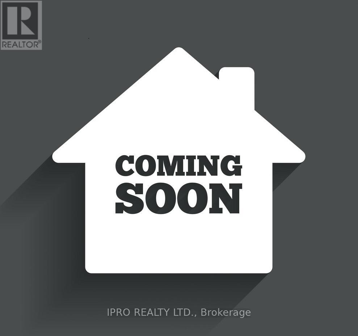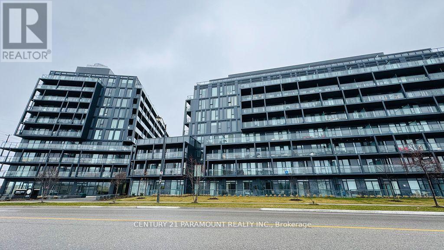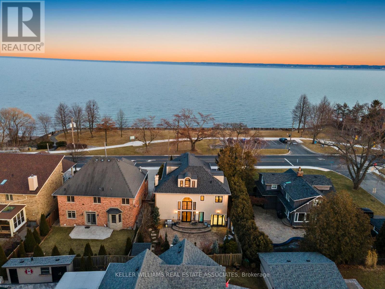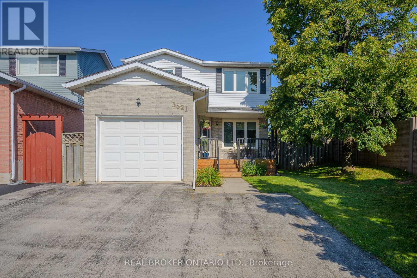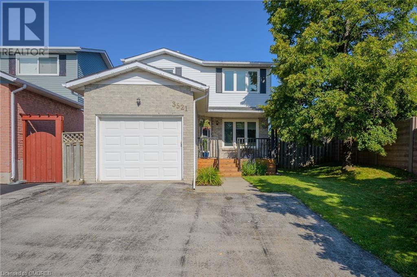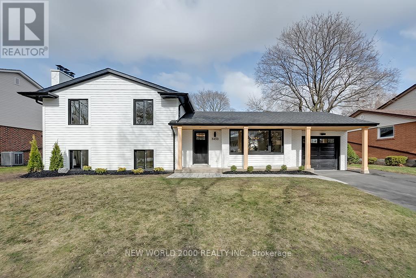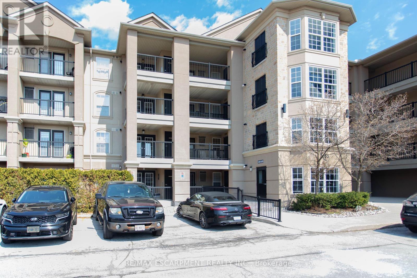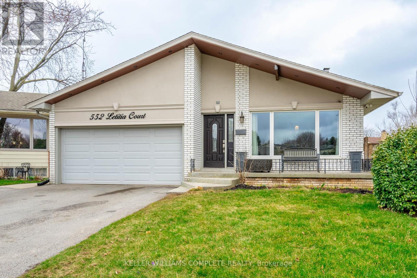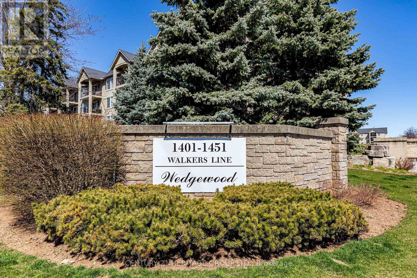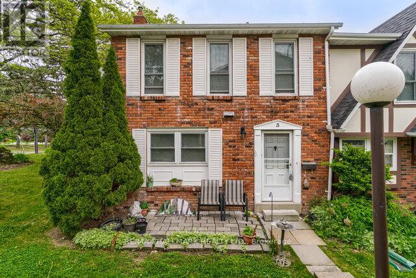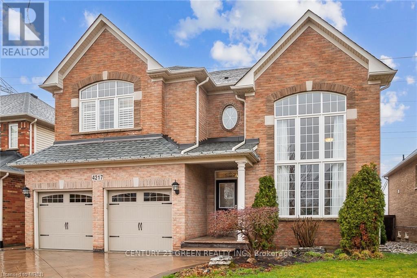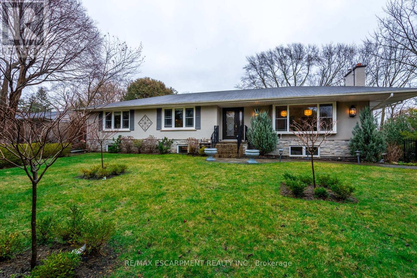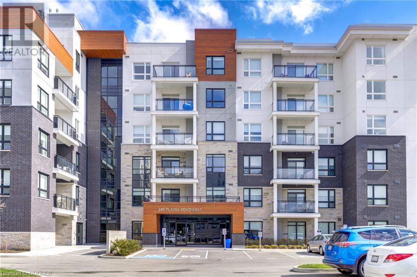
If you are interested in one or more of these properties and cannot make it to the open house, then please contact us and we will set up a private showing for you.
4360 Millcroft Park Drive Unit# 5
Burlington, Ontario
PREPARE TO BE WOWED! Fully Remodelled and Extensively Renovated (2021) Townhouse in a league of it’s own! ABSOLUTE SHOW-STOPPER in sought-after Millcroft Community! 2859 SF of finished living space, 1962 SF Above Grade with all the Wants! Original Main Flr Plan was opened up to achieve an Impressive Open Concept Plan - 9 Ft Ceilings, Vaulted in Great Rm, abundant Natural Light, stunning Designer Kitchen, new Stainless Appliances, new Engineered Hardwd. Custom Millwork including new Hardwood Stairs (Wrought Iron Spindles), with Wainscotting in Foyer & Flanking staircase. Great Rm & Dining, Open to Kitchen large windows (Transoms), showcase a Stunning Designer Wall, Flat Ceilings, Pot Lights. Custom Chef's Kitchen! Large Isld / Breakfst Bar, Pendants, Quartz Countrs, Extended Upper Cabinets, Glass Upper Displays, Under Cab Lighting, Backsplsh, Chimney Style Hood, SS appl's - Dbl ovens, Gas Range, Fridge & Bosch Dishwashr. (2) Garage, Drivewy Pk (4!),convenient inside entry & spacious Powder Rm. Upper Level offers large Primary Bed Retreat, Designer Feature wall, Ens Bath, W-I Closet Custom Built-Ins, Motion Sensor Feature Lighting. 2nd & 3rd Beds with blinds, new broadloom, Main Bathroom, and convenient laundry with sink. From Main Floor, step into Tranquility:very Private Deck, perfect for Relaxing & Entertaing, B-I planter boxes, cedars and towering trees. New Front Door(2023) New Roof (2023),New Carrier Furn & AC (2019)(Maintemp). Attic Insulations upgraded: Enbridge & Natural Resources Canada - R60. Exceptional home, directly across from Taywood Park!, conveniently close to schools, amenities, restaurants, shopping, medical, walking trails & recreational facilities. Live in Burlington, consistently ranked in Canada’s #1 Cities to Live! Close to GO, hwys and a short drive to Burlington’s DT and lake! Curb Appeal, Stunning, Turn-key, offers Much Added Value, Meticulous Attn to Detail - Nothing to do but move in & enjoy your Spectacular new home! (id:46617)
#1 -2134 New St
Burlington, Ontario
An exclusive enclave of LUXURY DETACHED HOMES offering a low maintenance and easy living lifestyle. Attention to detail in this new custom home is sure to impress. Stone Pillars and solid concrete drive mark the entrance into this private road setting. The curb appeal is lovely with beautiful stone work, large windows, designer colours and an exposed aggregate walkway. Offering 3500sqft of living space, 3+1 bedrooms, hardwood floors, 9ft ceilings, 8ft interior wood doors, 7 1/4"" wood baseboards, specialty lighting, custom closets throughout, Control 4 Audio/Visual... the list goes on!(SEE LIST OF UPGRADES). A main floor open concept floorplan with lots of natural light ensures a spacious and airy ambiance and striking 9 ft porcelain gas fireplace wall creates a cozy focal point. Meticulous luxury extends though-out the entire home and is a must see to truly appreciate the effort and investment made. Life is simple when you can walk to local restaurants, stores, parks and the lake. **** EXTRAS **** See the attached UPGRADE LIST AND FLOOR PLAN, Built in 2021. (id:46617)
2060 Maplewood Dr
Burlington, Ontario
Welcome to your dream home at 2060 Maplewood Dr, Burlingtona splendid blend of modern design and enviable location. This meticulously renovated house, completed in 2017, offers a contemporary open concept living space imbued with natural light and elegance. Boasting an interior square footage of 1135 sqft, the home features 2+2 bedrooms and 3 bathrooms, fulfilling both comfort and functionality.Step inside to discover the heart of this home: a spacious living room adorned with a vaulted ceiling that enhances its grandeur and inviting atmosphere. The gas stove adds a touch of warmth, making it the perfect spot for cozy evenings. The chef in you will delight in the modern kitchen, equipped with top-of-the-line appliances and ample storage space, making cooking and entertaining a breeze.This home's quality of build is evident in every corner, from the high-grade materials to the fine details that ensure durability and aesthetic appeal. The finished basement extends your living space, offering versatility for a family room, home office, or additional bedrooms, catering to your lifestyle needs.Laundry can easily be relocated to main floor. Living at 2060 Maplewood Dr means being part of a vibrant community, with Burlington Central High School, Burlington GO Station, Brantwood Lifecare Centre, Walmart Supercentre, and Optimist Park all within close proximity. Moreover, the property's walking distance to downtown Burlington and the scenic Burlington Waterfront means you're never far from leisure and convenience. Explore the lifestyle that awaits at 2060 Maplewood Dr where comfort meets convenience in the heart of Burlington. (id:46617)
2979 Guire Common
Burlington, Ontario
EXECUTIVE FREEHOLD TOWNHOME LIVING IN MILLCROFT! This stunning townhome with 3 spacious bedrooms, 2+1 baths and a finished lower level is located on a very private and quiet street. Upon arrival in the foyer, you will love the welcoming ""space"" with the 9 foot ceilings, gleaming warm hardwood floors, and solid wood staircase. The eat-in kitchen has been perfectly designed with all stainless appliances, granite counters, and a sliding glass walk-out to the backyard, perfect for outdoor dining/entertaining. The living / dining room combo features a gas fireplace and large windows with plenty of natural daylight. There is a convenient inside garage door entry to the main level. On the upper level, the large primary bedroom retreat is very bright and offers a 4-piece ensuite, and a walk-in closet . There are two additional generous-sized bedrooms, a 4-piece bathroom and a convenient laundry closet to complete the upper level. The cozy finished lower level features a large recreation room with larger windows, storage rooms, a rough-in for a future 4th bathroom,. This Prime location in Burlington makes this choice ideal for the working professional as well as families, offering easy accessibility to highways, Berton Park, Millcroft Golf and Country Club, Halton Family Health Centre, walking trails, schools, shopping and more! Low monthly POTL fee of $117.92 for private road maintenance. Lots of guest parking literally steps away! **** EXTRAS **** central humidifier (id:46617)
2134 New Street Unit# 1
Burlington, Ontario
Welcome to an exclusive enclave of Luxury Detached Homes that offers low-maintenance and refined living. Attention to detail is evident with stone pillars framing a solid concrete drive leading to a residence designed for those who appreciate the finer things in life. The curb appeal is enchanting, featuring beautiful stonework, large windows and a designer color palette. Exposed aggregate walkway adds a touch of sophistication. Explore the 3,500 sqft of meticulously crafted living space and experience the luxury of hardwood floors, 9ft smooth ceilings and 8ft interior wood doors. The main floor boasts an open concept floorplan centered around a striking 9ft gas fireplace wall. The exquisite kitchen features Caesarstone countertops/ backsplash, Premium Thermador appliances and a Brizo pot filler that provide a luxurious and durable workspace. European-style cabinetry adds a touch of sophistication. A main floor office provides a dedicated space for work/study. The primary bedroom is a retreat with large windows, walk-in custom closet, and a luxurious ensuite. Convenience is key with a second-floor laundry room with ample storage. Descend to the lower level, where an amazing media room, family room, and an additional bedroom with a full bathroom await. A cold cellar adds practicality. Walkout to the fully fenced outdoor space onto a new composite two level deck with built-in seating/storage and irrigation system. Walk to downtown restaurants/stores/parks and the lake. (id:46617)
2979 Guire Common
Burlington, Ontario
EXECUTIVE FREEHOLD TOWNHOME LIVING IN MILLCROFT! This stunning townhome with 3 spacious bedrooms, 2+1 baths and a finished lower level is located on a very private and quiet street. Upon arrival in the foyer, you will love the welcoming space with the 9 foot ceilings, gleaming warm hardwood floors, and solid wood staircase. The eat-in kitchen has been perfectly designed with all stainless appliances, granite counters, and a sliding glass walk-out to the backyard, perfect for outdoor dining/entertaining. The living / dining room combo features a gas fireplace and large windows with plenty of natural daylight. There is a convenient inside garage door entry to the main level. On the upper level, the large primary bedroom retreat is very bright and offers a 4-piece ensuite, and a walk-in closet . There are two additional generous-sized bedrooms, a 4-piece bathroom and a convenient laundry closet to complete the upper level. The cozy finished lower level features a large recreation room with larger windows, storage rooms, a rough-in for a future 4th bathroom,. This Prime location in Burlington makes this choice ideal for the working professional as well as families, offering easy accessibility to highways, Berton Park, Millcroft Golf and Country Club, Halton Family Health Centre, walking trails, schools, shopping and more! Low monthly POTL fee of $117.92 for private road maintenance. Lots of guest parking literally steps away! Book your private walk through today! (id:46617)
2060 Maplewood Drive
Burlington, Ontario
Welcome to your dream home at 2060 Maplewood Dr, Burlington—a splendid blend of modern design and enviable location. This meticulously renovated house, completed in 2017, offers a contemporary open concept living space imbued with natural light and elegance. Boasting an interior square footage of 2296 sqft includes finished basement, the home features 2+2 bedrooms and 3 bathrooms, fulfilling both comfort and functionality. (Laundry can be relocated to main floor) Step inside to discover the heart of this home: a spacious living room adorned with a vaulted ceiling that enhances its grandeur and inviting atmosphere. The gas stove adds a touch of warmth, making it the perfect spot for cozy evenings. The chef in you will delight in the modern kitchen, equipped with top-of-the-line appliances and ample storage space, making cooking and entertaining a breeze. This home's quality of build is evident in every corner, from the high-grade materials to the fine details that ensure durability and aesthetic appeal. The finished basement extends your living space, offering versatility for a family room, home office, or additional bedrooms, catering to your lifestyle needs. Living at 2060 Maplewood Dr means being part of a vibrant community, with Burlington Central High School, Burlington GO Station, Brantwood Lifecare Centre, Walmart Supercentre, and Optimist Park all within close proximity. Moreover, the property's walking distance to downtown Burlington and the scenic Burlington Waterfront means you're never far from leisure and convenience. Whether it's the practicality of the layout, the charm of the design, or the allure of the location, this house invites you to begin your next chapter in a place you'll be proud to call home. Don’t miss the opportunity to be a part of this welcoming neighborhood. Explore the lifestyle that awaits at 2060 Maplewood Dr—where comfort meets convenience in the heart of Burlington. (id:46617)
3011 Lakeshore Rd
Burlington, Ontario
Nestled in the heart of South Burlington's highly sought-after Roseland neighbourhood, this magnificent 4+1 bedroom, 5.5 bath luxury home is the epitome of elegance and comfort. With its sprawling layout, impeccable finishes, and an outdoor oasis featuring a massive backyard, covered patio, saltwater concrete pool, and hot tub, this residence offers the perfect blend of sophistication and relaxation for the discerning homeowner. With views of the lake and the proximity to the best schools, shops and restaurants, this home has it all (id:46617)
401 Valanna Cres
Burlington, Ontario
Nestled in the sought-after Shoreacres neighbourhood this bright & charming 4-level side split offers 4 bedrooms & 2 baths with 2,300 sq ft fin liv space. Living rm with large bay window, seamlessly flows into the dining area. Eat-in kitchen with pot lights & heated floors & large window with a picturesque backyard view. 2 staircases from both the front hallway & back door. Hardwood floors can be found throughout including under carpet in the living rm & bedrooms. Family rm with potlights, gas fireplace & a convenient staircase entry to garage & lower-level rec room is perfect for a teenage hangout. Upper level features 3 bedrooms & 4-pce bath, on the lower level an additional bedrm with 3-pcebath.Private yard, mature gardens & a natural gas BBQ awaits, offering the perfect retreat for relaxation & outdoor gatherings. 2-car garage & driveway parking for 6 cars. Ideal for families, this home is on a quiet street close to schools, parks & the Lake. Same owners over 40 years, meticulously maintained & updated. (id:46617)
5053 Spruce Ave
Burlington, Ontario
This is more than just a house, it's a lifestyle. Welcome to your private oasis in a ravine setting. Where tranquility meets luxury, indulge in complete privacy, while soaking in the pool and unwinding in the hot tub. Fully renovated gem that exudes sophistication and modernity. Cozy up by the fireplace while enjoying breathtaking views of the fully treed backyard. Enjoy cooking in the kitchen w/ high end appliances, stylish cabinetry, and captivating views of your backyard. Fabulous primary bedroom with a huge walk in closet and spa like bath. Sought after location with the perfect balance between tranquility and accessibility. Surrounded by lush greenery and the soothing sounds of nature, you'll feel transported to a world away from the city's hustle and bustle. Yet, just a short drive away, you'll find a plethora of shopping, dining, highway, and entertainment options to suit your every need. This house checks off every box. What more do you need? Book a private showing today! All furniture included! **** EXTRAS **** Top-notch schools nearby. 4 parks, 8 rec facilities within 20-min walk.Public transit steps away (bus stop 3 mins, rail 26 mins).Safety ensured with fire station, police, hospital within 6.97km. (id:46617)
2236 Turnberry Rd
Burlington, Ontario
Enjoy a Carefree Lifestyle in one of Millcroft's most sought-after locations, in Prestigious Quiet Enclave backing onto the Ladies 16th Tee on the Millcroft Golf Course! When you arrive, you will know you have found something Special - Rightsize the right way! Rarely offered BUNGALOFT END Townhome offering 2+1 Bedrooms, 3.5 Bathrooms, with desirable Main Floor Primary Bedroom with Ensuite Bath, Soaker Tub & Separate Shower, Double Garage & Double Driveway. East-West Orientation - Huge Windows, Flooded with Natural Light. Double Door with large Transom Window entry to Welcoming Foyer with Impressive Soaring Ceilings, Open Concept Floor Plan, Gourmet Kitchen, Elegant Neutral Cabinetry, Granite Counters with Breakfast Bar. Spacious Dining Room, Great Room with Gas Fireplace, Vaulted Ceiling open to above, Hardwood Flooring, & Walk out to Terrace in a Private Yard overlooking the Golf Course, & 2 Pc Bathroom. Fabulous Upper Loft Space Open to Below offering Many Possible Uses - Ideal for Office or Den, with 2nd Bedroom, large closet and Full 4 Pc Bathroom. Convenient Main Floor Laundry with Garage Inside Entry. Fully Finished Basement offers a huge Recreation Room with Gas Fireplace, Built-In Cabinets, with Wet Bar full bathroom, additional 3rd Bedroom, Full Bathroom with Shower, Cold Room, and loads of storage. Private Yard with Spacious Patio to Relax, Entertain Guests and Enjoy Spectacular Golf Course views! Lifestyle & Location! Many upgrades including retractable exterior awnings, Hunter Douglas blinds. Live in Burlington, consistently ranked in Canadas #1 Cities to Live!, Walking Distance to Shopping, Parks, Trails, Conveniently close to amenities - Shopping, Restaurants, Medical, and a short drive to Burlingtons Downtown! (id:46617)
2236 Turnberry Road
Burlington, Ontario
Enjoy a Carefree Lifestyle in one of Millcroft's most sought-after locations, in Prestigious Quiet Enclave backing onto the Ladies 16th Tee on the Millcroft Golf Course! When you arrive, you will know you have found something Special - Rightsize the right way! Rarely offered BUNGALOFT END Townhome offering 2+1 Bedrooms, 3.5 Bathrooms, with desirable Main Floor Primary Bedroom with Ensuite Bath, Soaker Tub & Separate Shower, Double Garage & Double Driveway. East-West Orientation - Huge Windows, Flooded with Natural Light. Double Door with large Transom Window entry to Welcoming Foyer with Impressive Soaring Ceilings, Open Concept Floor Plan, Gourmet Kitchen, Elegant Neutral Cabinetry, Granite Counters with Breakfast Bar. Spacious Dining Room, Great Room with Gas Fireplace, Vaulted Ceiling open to above, Hardwood Flooring, & Walk out to Terrace in a Private Yard overlooking the Golf Course, & 2 Pc Bathroom. Fabulous Upper Loft Space Open to Below offering Many Possible Uses - Ideal for Office or Den, with 2nd Bedroom, large closet and Full 4 Pc Bathroom. Convenient Main Floor Laundry with Garage Inside Entry. Fully Finished Basement offers a huge Recreation Room with Gas Fireplace, Built-In Cabinets, with Wet Bar full bathroom, additional 3rd Bedroom, Full Bathroom with Shower, Cold Room, and loads of storage. Private Yard with Spacious Patio to Relax, Entertain Guests and Enjoy Spectacular Golf Course views! Lifestyle & Location! Many upgrades including retractable exterior awnings, Hunter Douglas blinds. Live in Burlington, consistently ranked in Canada’s #1 Cities to Live!, Walking Distance to Shops, Restaurants, Parks, Trails, Conveniently close to amenities - Shopping, Restaurants, Medical, and a short drive to Burlington’s Downtown! (id:46617)
4768 Deforest Crescent
Burlington, Ontario
This immaculate detached 3+1-bedroom home on a quiet crescent is loaded with custom upgrades, making it an exceptional find in the heart of Alton Village. Upon entering, you will be greeted with an open-concept layout, including hand-scraped hardwood floors and upgraded tiles throughout the entire home, oversized baseboards, oak stairways, upgraded trim, designer lighting, 9 ft ceilings, gas fireplace, and main floor laundry and mudroom. The kitchen is a chef's dream, featuring customized cabinetry, gas range stove, oversized fridge, built-in dishwasher, and a stunning backsplash with access to the beautiful rear deck and landscaped gardens, making it the perfect spot for morning coffee or al fresco dining. The upper level features a separate family room that can easily be converted into a bedroom and 3 spacious bedrooms including a primary suite with newly updated ensuite bath featuring soaker tub, glass shower, double vanity and heated floors. The home also boasts a fully finished lower level, with a wet bar, recreation area, the 4th bedroom and 3-piece bath, offering an expansive living space for family and friends to enjoy. Located in the family-friendly community of Alton Village this home is steps to some of Burlington’s top-ranked schools as well as beautiful parks and the Haber community center. It is conveniently located near large shopping plazas with grocery stores, banks, and restaurants, with easy access to the 407 HWY and the QEW. Don't miss your opportunity to own this exquisite piece of real estate in Alton Village, Burlington. (id:46617)
3939 Lodi Rd
Burlington, Ontario
Welcome New Gorgeous Double Car Garage Detached Home Less Than One Year Old with premium lot facing open view Open Concept Living Area, the seine Model, which Is One of The Desired models offered By The Builder, Located In Alton Village West Community of Burlington. Featuring 3155 sqft Square Feet of Living Space Including 590-Square Feet Finished Basement. 4 Bedrooms, 4 Washrooms. The Family Rm In The Secnd Floor Could Be Used As a Fifth Bedroom 9 Ft Ceilings, Hardwood Floors, Pot Lights On Main Floor. Modern Kitchen With an Oversized Quartz Island. Upgraded Oak Stairs, Finished Basement Including A 4 Pc Washroom. Laundry On The 2nd Floor. Walking Distance To Shops, Plaza's and Transportation. Close to HWYS 407/403/QEW &, Conservation areas (Mount Nemo), Schools, Community Parks, Trails, Plazas, Walmart, Farm Boy, Golf Courses, Longos, Costco, etc. **** EXTRAS **** Oak Stairs, gas fire place w mantle,Glass Shower in prime BrKitchen Granite Counter Top , Wall Panels Decoration in Dining ,Living and Prime Bedroom (id:46617)
#2 -2248 Upper Middle Rd S
Burlington, Ontario
Beautifully renovated 3 bedroom townhouse full of natural light. Hardwood flooring throughout, updated kitchen with granite counter tops, ceiling height cabinets and stainless-steel appliances. Large, bright living room with electric fireplace, built-in surround and wainscotting. 2 updated modern bathrooms, 1 with oversized spa like shower. Fully finished basement with recreation room providing additional living space. Private fenced yard with mature gardens, cozy patio and gazebo backing onto greenspace and surrounded by nature. A birdwatchers dream! Minutes walk Cavendish park for additional greenspace and tranquil creek. Entrance directly from basement to underground parking garage with 2 parking spaces and private storage area, ramp access to home from front entrance. Front porch south/west fronting onto greenspace, a truly peaceful environment and perfect spot to view stunning sunsets. Community Centre with private function room, indoor swimming pool, basketball net and lots of walking paths to enjoy. Moments from all the conveniences of Central Burlington, Costco, IKEA, retail shops and restaurants. Short drive to several golf courses and many of Halton's conservation areas. Less than 8 km to Joseph Brant Hospital, 5Km to Burlington Go station. Many Fantastic private and Catholic schools close by. Extras: washer, dryer, central vacuum, California shutters, gazebo, Ikea closet system in primary bedroom. Condo fees include: Building insurance, snow removal, garbage removal, water, roof, Bell Fibe cable. (id:46617)
2948 Singleton Common
Burlington, Ontario
FREEHOLD END UNIT BUNGALOW backing onto greenspace! This home features 2+1 bedrooms and 3 full bathrooms. The unit is approximately 1200 square feet PLUS a fully finished lower level. The open concept floor plan boasts hardwood flooring, 9 ft ceilings and plenty of natural light throughout. The eat-in kitchen features stainless steel appliances, stone counters and wood cabinetry. There is also a large living / dining room combination with crown moulding and access to the private backyard oasis. The primary bedroom has a beautiful 4-piece ensuite and walk-in closet. The main floor also features a 2nd bedroom, 3-piece bathroom, optional stackable washer and dryer and garage access! The lower level has large windows and includes an oversized family room with a gas fireplace, a stunning 3-piece bathroom, large 3rd bedroom, den, laundry room and plenty of storage space! The exterior features a single car garage, stamped concrete driveway and fully fenced private backyard with a large wood deck. This unit sits in a quiet enclave- perfect for retirees and empty nesters. Situated in the sought after Millcroft community and close to all amenities! UPDATES: Furnace and AC (2022), Shingles (2022), Back Window / Door (2022). (id:46617)
308 Appleby Line
Burlington, Ontario
Exceptional home! This custom-built home is only 2 years new and sits in the highly sought-after Shoreacres neighbourhood. This 2-storey home is 3+1 bedrooms, 3.5 bathrooms and is approximately 2250 square feet plus a fully finished lower level! The main floor consists of a roomy foyer which opens to a large formal dining room with coffered ceilings that is connected to the kitchen by a servery. The gourmet kitchen has a large island, stainless steel appliances, quartz counters, stunning white custom cabinetry and a beautiful backsplash. The kitchen opens to a spacious family room with a soaring 2-storey ceiling, a gas fireplace with feature wall and backyard access. There is also a powder room and functional mud-room with garage access! The second floor of the home includes 3 spacious bedrooms including the primary with a large walk-in closet and spa-like 4-piece ensuite. The 5-piece main bath includes access to both bedrooms and has dual sinks. There is also bedroom level laundry! The lower level includes a 4th bedroom, rec room, 3-piece bath, wet bar and plenty of storage! The exterior of the home includes a 4-car driveway, irrigation system, beautiful curb appeal and a large private backyard. A FEW of the features of this incredible home include: wide-plank engineered flooring on the main and upper levels, 9 ft smooth ceilings with pot lights throughout. (id:46617)
2248 Upper Middle Road Unit# 2
Burlington, Ontario
Beautifully renovated 3 bedroom townhouse full of natural light. Hardwood flooring throughout, updated kitchen with granite counter tops, ceiling height cabinets and stainless-steel appliances. Large, bright living room with electric fireplace, built-in surround and wainscotting. 2 updated modern bathrooms, 1 with oversized spa like shower. Fully finished basement with recreation room providing additional living space. Private fenced yard with mature gardens, cozy patio and gazebo backing onto greenspace and surrounded by nature. A birdwatchers dream! Minutes walk Cavendish park for additional greenspace and tranquil creek. Entrance directly from basement to underground parking garage with 2 parking spaces and private storage area, ramp access to home from front entrance. Front porch south/west fronting onto greenspace, a truly peaceful environment and perfect spot to view stunning sunsets. Community Centre with private function room, indoor swimming pool, basketball net and lots of walking paths to enjoy. Moments from all the conveniences of Central Burlington, Costco, IKEA, retail shops and restaurants. Short drive to several golf courses and many of Halton’s conservation areas. Less than 8 km to Joseph Brant Hospital, 5Km to Burlington Go station. Many Fantastic private and Catholic schools close by. Extras: washer, dryer, central vacuum, California shutters, gazebo, Ikea closet system in primary bedroom. Condo fees include: Building insurance, snow removal, garbage removal, water, roof, Bell Fibe cable. see Schedules for more detail. (id:46617)
2362 Sutton Dr
Burlington, Ontario
Welcome to this sought after 3 level, freehold townhouse in the Orchard/Bronte Park area of Burlington! This 2100 sq ft, 3 bed, 2.5 bath home is bright, spacious and has room for a growing family. The first floor has in-law suite potential with a roughed in bathroom and loads of room to finish it into a gorgeous suite, with its own street level entrance. Surrounded by trails, parks, prestigious schools like Waldorf, Montessori, Catholic and Public options, there is also lots of shopping, and outdoor adventures to be had! This is where families raise their kids, grandparents meet, pets have pet friends and people want to be! Call today and book your private showing so I can show you why you want to call this this Sutton Drive townhome, home! **** EXTRAS **** Dishwasher is unknown if it works as Seller has not used it in years, so it is as is. Windows are in good condition (2004) and A/C (2007) and furnace (2004) are both in working order. (id:46617)
#149 -2301 Cavendish Dr
Burlington, Ontario
Welcome home to 2301 Cavendish Drive. This bright sun filled 3 bedroom townhome is located in an amazing, quiet complex great for raising a family. Situated in the cozy Brant Hills district with close proximity to the QEW, shopping, parks and great schools. Walk in and feel welcomed by all the natural sunlight and high ceilings. Inside you will find 3 large bedrooms with large closets complete with a finished basement perfect for the kids to hang out. The complex offers a community of great neighbors and families. **** EXTRAS **** *Status Available* (id:46617)
1534 Riley Ave
Burlington, Ontario
This meticulously kept home presents a dynamic, modern, and bright atmosphere nestled in the heart of Palmer. Set on a peaceful street within a well-established neighbourhood, the residence offer seffortless access to QEW, 407, and 403. Delight in leisurely walks to charming parks and relax in your own private backyard sanctuary, complete with a new fence, new custom garden shed and ample room for outdoor activities, maintanence is a breeze with the new irrigation system. Take advantag eof the convenience of nearby schools and essential amenities. Inside, discover a great layout which includes a stylish, updated kitchen featuring quartz countertops and a welcoming breakfast nook. Upstairs, the spacious master bedroom includes his and hers closets. The fully finished basement extends the living space with a wet bar, spacious family room, and a guest suite. Additionally, the downstairs washroom boasts a lavish full bath equipped with dual spa shower systems. **** EXTRAS **** Check out Floorplans/brochure/virtual tour attached + linked. Inside access to garage. Full bath in basement, a wet bar in basement, all new appliances 2020, new exterior doors in 2022, upstairs bathroom Reno in 2021,powder room reno'd 2023 (id:46617)
376 Duncombe Drive
Burlington, Ontario
Wow! Renovated Raised Bungalow in Sought After Elizabeth Gardens. Fantastic TurnKey Detached Finished in Contemporary Decor w 3+1 Bed, 2 Baths w Finished Lower Level w In-Law suite Potential. This home has been updated from the inside out. The interior is carpet free w Hardwood Flrs on the main level w a fantastic open concept floor-plan w a Gourmet Eat-in Kitchen w white shaker style cabinetry, Quartz Counters, Under-mount sink, subway tile backsplash, Stainless Appliances. Spacious Living Rm. w Large Picture window, Sep. Dining Rm w direct access to side-yard. 3 good sized bedrooms w California Shutters & custom closet organizers & updated 5pc main bath. The Lower Level offers w Separate Entrance, 3pc Bath, Spacious Bedrm w Walk-in Closet & Kitchenette open to Family Rm. w F/P, Laundry room & Storage/Utility Rm. Located on a Quiet Street w a Mature, Private Lot 60' x 120', Carport & parking for 5 cars, 3 entrances to backyard. Fully fenced yard w Hot Tub, Side deck, 2 sheds, back patio and loads of potential to create your backyard oasis! This property is located in a convenient location, close to the lake, Major HWY's, Schools & Amenities. Don't miss this Fantastic Opportunity! (id:46617)
#6 -4036 Longmoor Dr
Burlington, Ontario
Behold this immaculate townhome boasting not only three generous bedrooms but also a finished basement, providing ample space for all your lifestyle needs. Step outside into your expansive backyard oasis, perfect for entertaining guests or enjoying serene moments of relaxation. Location, they say, is everything, and this abode surely doesn't disappoint. Nestled within walking distance to shopping centers, schools, Nelson Park, and the tranquil shores of the lake, every convenience is mere steps away. And for those who crave the thrill of adventure beyond the neighborhood, quick access to the highway ensures seamless journeys to wherever your desires may lead. Don't just settle for a home; embrace a lifestyle of unparalleled ease and comfort. (id:46617)
926 Nora Dr
Burlington, Ontario
ATTENTION: In-Law Suite/Separate Entrance. This 3+2 bedroom bungalow is located in the heart of Birdland (Aldershot) situated on a family friendly Court. Just steps away from shopping, schools & parks. Dont miss out on this amazing opportunity! (id:46617)
4666 Mcleod Rd
Burlington, Ontario
Welcome to this meticulously maintained executive home in Alton Village! From the moment you step inside, you feel the pride of ownership! This home offers 2929 sq ft, 4 bedrooms & an excellent layout sitting on a 43 x 85 ft lot. Step inside to be greeted by the elegance of this home, where every detail has been carefully curated to create an inviting atmosphere. The spacious open-concept layout is highlighted by an abundance of natural light streaming through the custom Hunter Douglas shades that are present throughout the home. Main level features a bright office which is excellent for those that work remotely! Entertain with ease in the heart of the home - the gourmet kitchen. Featuring premium, custom Selba cabinetry and top-of-the-line Wolf and Sub-zero appliances. This kitchen is a chef's dream come true! From intimate dinners to grand gatherings, this space is sure to make you feel at home and inspire time spent together. The second floor features the luxurious primary bedroom, complete with a spa-like ensuite, upgraded glass shower, and two walk-in closets, providing the perfect sanctuary to unwind after a long day. On this floor, you'll also find 3 generously sized bedrooms and a conveniently located and spacious laundry room. Walk out to the private backyard that is ready to be made your own. This home offers the perfect blend of tranquility and convenience. Enjoy easy access to parks, schools, shopping, dining and minutes to 403/407 & QEW. (id:46617)
243 Walden Dr
Burlington, Ontario
Beautifully upgraded oversized raised ranch on 70' x 125' lot in prime Tuck/Nelson school district! Stunning curb appeal! 1,834 sq. ft. plus a fully finished lower level with inside entry from an oversized double garage with room for at least two cars and ample storage. Bright, spacious kitchen with granite, large skylight and walkout to deck, hot tub and private yard. Primary bedroom with 3-piece ensuite, hardwood floors, crown moulding, pot lighting, two fireplaces, custom window blinds, upgraded insulation, double drive and professionally landscaped! 3+1 bedrooms and 3 bathrooms. (id:46617)
4770 Deforest Cres
Burlington, Ontario
Upgraded and luxury 3-bedroom plus a large second-floor office (convertible to a 4th bedroom), 3.5-bath double garage detached home in the desirable Alton Village. A remarkable pie-shaped lot - 47 ft wide at back on a quiet street. Inviting 11ft high foyer leading to a 9 ft high spacious open-concept main level. solid Brazilian Cherry (Jatoba) hardwood flooring and a cozy gas fireplace Ideal for hosting gatherings. The gourmet kitchen is equipped with stainless steel gas stove, side by side fridge, solid wood cabinets doors and granite countertops. Additional features include upgraded patio doors with blinds inserts, elegant Shangri-la blinds, pot lights, hardwood stairs with metal railings and a convenient upstairs laundry room. The second floor boasts Maple hardwood flooring throughout, 3 roomy bedrooms and a versatile office/great room easily convertible to a 4th bedroom. The master suite includes a walk-in closet and master ensuite with a frameless glass shower and granite counters. The fully finished basement offers a spacious Rec. room, a 3-piece bath and large storage. The beautifully landscaped backyard showcases luxurious patterned concrete patios, a modern gazebo with an adjustable shade, a water feature, and a large shed. The driveway and walkway feature exposed aggregate concrete, completing this impeccable home thats ready to move in and enjoy. **** EXTRAS **** Roof(2023),AC(HEAT PUMP)(2023), upstairs bedroom plank engineered hardwood flooring(2023).upgraded lighting fixture(2023). (id:46617)
#201 -1800 Walkers Line
Burlington, Ontario
LOCATION! LOCATION! LOCATION! Beautiful, bright and spacious 2 bedroom 2 full bath condo unit in the sought after Woodbridge complex. Expansive open concept living areas with walk out to balcony overlooking treed greenspace. This Unit Has Been Well Maintained, Spacious Interior and large Rooms Size. Perfect combination of comfort and convenience. Close to schools, transit, highways, stores, community centres as well as nature trails. This unit comes with the convenience of an underground garage and storage locker. Residents have access to amenities including gym, sauna, a party room with kitchen and underground car wash. Ideal for first time home buyers & small family. Move In & Enjoy! Won't last long. No Disappointments here! (id:46617)
4666 Mcleod Road
Burlington, Ontario
Welcome to this meticulously maintained executive home in Alton Village! From the moment you step inside, you feel the pride of ownership! This home offers 2929 sq ft, 4 bedrooms & an excellent layout sitting on a 43 x 85 ft lot. Step inside to be greeted by the elegance of this home, where every detail has been carefully curated to create an inviting atmosphere. The spacious open-concept layout is highlighted by an abundance of natural light streaming through the custom Hunter Douglas shades that are present throughout the home. Main level features a bright office which is excellent for those that work remotely! Entertain with ease in the heart of the home - the gourmet kitchen. Featuring premium, custom Selba cabinetry and top-of-the-line Wolf and Sub-zero appliances. This kitchen is a chef's dream come true! From intimate dinners to grand gatherings, this space is sure to make you feel at home and inspire time spent together. The second floor features the luxurious primary bedroom, complete with a spa-like ensuite, upgraded glass shower, and two walk-in closets, providing the perfect sanctuary to unwind after a long day. On this floor, you'll also find 3 generously sized bedrooms and a conveniently located and spacious laundry room. Walk out to the private backyard that is ready to be made your own. This home offers the perfect blend of tranquility and convenience. Enjoy easy access to parks, schools, shopping, dining and minutes to 403/407 & QEW. (id:46617)
5435 Blue Spruce Ave
Burlington, Ontario
Welcome to exceptional home in Prestigious and Highly Desirable Orchard Area. Immaculate 2-storey brick home. Spacious 4-bedroom, 2.5 baths with open concept. Hardwood Flooring throughout, Kitchen with Walk Out to Large Yard with Deck, Custom Shed and Swing. Family Room with Gas Fireplace. Separate Living & Dining area perfect for family living and entertaining. Gourmet kitchen with Breakfast, Granite countertop, Backsplash & Stainless Steel appliances. Large Laundry/Mudroom with Storage on Main floor. Cozy Primary Bedroom with walk-in closet & newly renovated 5-piece ensuite Bathroom with Quartz countertops, tub & separate Shower. Second renovated washroom has 4-piece with tub & Quartz countertops. Completely renovated. New Furnace & A/C (2020), Windows & Patio Door (2023), Roof (2017), Front Door (2023), Garage Doors (2023), All Bathrooms renovated (2023), Pot lights throughout. Hot Water Tank is Owned. Top Rated Schools, Easy highway access and GO train. A must-see family Home ! **** EXTRAS **** HWT, A/C, and Furnace are Owned. (id:46617)
#b208 -3200 Dakota Common
Burlington, Ontario
STUNNING 2 BED 2 BATH CONDO APARTMENT IN BURLINGTON. THE BEAUTIFUL OPEN-CONCEPT LAYOUT OF THIS APARTMENT IS CALLING YOU TO MAKE THIS YOUR HOME. HIGH TECH BUILDING WITH FREE INTERNET COMES WITH A UNIT AND ENTRY LOCKS TO THE UNIT IS ACCESSIBLE THRU AN APP AND KEY FOB. UPGRADED KITCHEN WITH STAINLESS STEEL APPLIANCES, QUARTZ COUNTER. SPACIOUS MASTER BEDROOM WITH ENSUITE FULL BATHROOM AND ALSO ANOTHER FULL BATHROOM FOR 2ND ROOM. HUGE BALCONY IS WAITING FOR THE PERFECT PATIO SETUP TO ENJOY THE SUMMER. ENSUITE LAUNDRY IN CONDO. 1 PARKING UNDERGROUND INCLUDED WITH THE UNIT WITH NO EXTRA EXPENSE. **** EXTRAS **** S/S FRIDGE, S/S DISHWASHER, S/S STOVE. STACKABLE WASHER/DRYER & WITH EXTRA 116 SQFT SPACE OF BALCONY (id:46617)
3223 Lakeshore Rd
Burlington, Ontario
Watch Video to Experience The Epic Sunrise! RARE Lakefront Property In Desirable Rosedale. Excellent School district. 1 of only 6 homes with clear lake views on the North side of Lakeshore in all of Burlington. This Custom Luxury Home Offers Tailored Elegance & Endless Lake Views. Approx 3500 Sqft Above Grade, W/ 5Beds & 6Baths. The Grand Foyer, Formal Living & Dining Rms Boast 9ft Ceilings & South-Facing Windows. A Thoughtfully Crafted Kitchen W/ B/I Top End Appliances, Quartz Waterfall Countertops, Sit-up Peninsula +Bonus Service Station. Eat-In Kitchen Flows Into The Family Rm W/18ft Cathedral Ceilings & Wood Burning Fireplace. The Garage Is Converted Into A Studio Space W/ Heated Floors. 2nd flr W/ Lake Facing Primary Suite w/ 2 W/I Closets & Spa-Like 5pc Ensuite & balcony, 2nd Bed W/ 4pc Ensuite & Lake Facing Balcony. 3rd BR Has W/I Closet & 4pc Semi-Ensuite. Oak Staircase Up To Loft, w/ 2 Beds, & 4pc Bath. Fin Bsmnt Provides Extra Space + Full Bath. Fully Landscaped Front & Back w' Lush Perennial Gardens! Across The Street Is Sioux Park, W/ beach area to launch your kayak & Paddle boards. Stroll To DT Burlington For Entertainment & Restaurants. Live The Lakefront Lifestyle! **** EXTRAS **** Garburator, Garbage Compactor, CVAC, Oversized Baseboards Throughout, New LED Lighting Throughout, Electric CoilHeated Floors In Garage/Studio. Underground Sprinkler System, Exterior Lighting (2022). (id:46617)
5153 Idlewood Cres
Burlington, Ontario
Spectacular Bungalow in Desirable Pinedale with 2 bedroom In-law suite with separate entrance, over 2,000 ft2 living space, SS Appliances, Quartz Counters, walk out from master to deck. Updates include newer flooring, HE Furnace (2023), HWT owned, all appliances included 2x (fridges, stoves, dishwashers, washers and dryers). 3 + 2 bedrooms, 2 baths, freshly painted, Open concept, 4 car driveway, large backyard, located on quiet crescent. Includes master bedroom cabinets, backyard shed. Rarely offered location close to schools and shopping. **** EXTRAS **** Separate Laundry upstairs and down.*For Additional Property Details Click The Brochure Icon Below* (id:46617)
3521 Toffee St
Burlington, Ontario
Welcome to the charming Palmer neighbourhood to this move in ready two-storey home! Step inside and be greeted by the inviting ambiance of the open-concept living room and dining area, perfect for hosting gatherings with friends and family. The heart of the home, the kitchen, has been renovated, boasting sleek stainless steel appliances and ample storage. From here, sliding doors lead seamlessly to oversized private yard, providing an ideal retreat for outdoor relaxation and entertaining. The main level is complete with a powder room. Upstairs, discover three spacious bedrooms and an updated full bathroom. Descend to the finished basement to find even more space for entertainment and recreation, making it the perfect spot for movie nights! Conveniently located close to schools, parks, and shopping centers, with easy access to highways, this home offers the perfect blend of suburban tranquility and urban convenience. Whether you're seeking a peaceful retreat or a vibrant community to call home, this property has it all! Don't miss your chance to make this impeccable residence and embark on the next chapter of your life in the coveted Palmer neighbourhood! (id:46617)
3521 Toffee Street
Burlington, Ontario
Welcome to the charming Palmer neighbourhoodc to this move in ready two-storey home! Step inside and be greeted by the inviting ambiance of the open-concept living room and dining area, perfect for hosting gatherings with friends and family. The heart of the home, the kitchen, has been renovated, boasting sleek stainless steel appliances and ample storage. From here, sliding doors lead seamlessly to oversized private yard, providing an ideal retreat for outdoor relaxation and entertaining. The main level is complete with a powder room. Upstairs, discover three spacious bedrooms and an updated full bathroom. Descend to the finished basement to find even more space for entertainment and recreation, making it the perfect spot for movie nights! Conveniently located close to schools, parks, and shopping centers, with easy access to highways, this home offers the perfect blend of suburban tranquility and urban convenience. Whether you're seeking a peaceful retreat or a vibrant community to call home, this property has it all! Don't miss your chance to make this impeccable residence and embark on the next chapter of your life in the coveted Palmer neighbourhood! (id:46617)
5162 Bird Blvd
Burlington, Ontario
Spacious, well-maintained 3 bedroom detached home located in the desirable Orchard neighbourhood. Welcoming front porch, large windows drench rooms with sunlight, hardwood and high ceilings on main level. Super bright, open concept layout offering a living, dining and family room. Eat-in kitchen with new quartz counters & backsplash, stainless steel appliances and walk-out to backyard. Upstairs, three well-sized bedrooms, updated ensuite with glass shower, 4-pc main bath and convenient bedroom level laundry. Large private backyard with oversized deck. Best part . . . no neighbours in the back! Many updates Hot Water Heater owned (2023), Furnace and A/C(2020), Roof (2018). Set on a quiet, family friendly street within walking distance to local shopping, schools, hiking trails and Bronte Provincial Park. Perfect family home in prestigious Orchard community. (id:46617)
3453 Spruce Ave
Burlington, Ontario
Welcome Home! An incredible residence nestled within Burlington's highly sought-after Roseland community. Situated on a large level lot, this meticulously constructed fully Renovated home offers 2,800 sq ft of designer inspired living space. With 4 plus 1 bedrooms and 3 full bathrooms, it's an ideal layout for families and an entertainer's dream. Features oak flooring throughout, soaring ceilings, Gourmet kitchen w/chef-grade appls & large island, designer inspired spa-like baths w/ in-floor heating, mud room w/ in-floor heating, garage & backyard access, custom bar & wine cellars, fireplace, glass railings. New windows, doors, Maibec wood siding, cedar porch overhang, roof, fascia, soffits, gutters, garage door, driveway, front walkway, 200 amp service, EV charger, AC, back deck, lwr lvl walkout- absolutely no detail has been overlooked. Finished basement, complete with laundry, 3rd living room and bdrm. Walking distance to John T Tuck, the lake and parks. Don't miss this opportunity! **** EXTRAS **** Nanny suite potential home has been plumbed in and electrical completed for two laundries and 2nd kitchen in the basement. Addl laundry located in the main mud room could also become a dog wash. Plans available. (id:46617)
#105 -2055 Appleby Line
Burlington, Ontario
Welcome to this beautiful 1 Bedroom + Den unit that comes with a rarely offered 2 UNDERGROUND PARKING SPACES and Locker! Fresh modern feel with laminate flooring and a spacious kitchen with stainless steel appliances. Generous size bedroom and den, 4 piece bath with In-suite laundry and a double door walkout to green space ideal for pet owners. Clubhouse offers gym and party room for hosting larger gatherings. Walk/bike to Bronte Provincial Park and enjoy the hiking trails or fishing in the creek. Close to shopping, restaurants and highways. RSA (id:46617)
5283 Pickett's Way
Burlington, Ontario
Discover this 4+1 bed, 4 Bath Rare Gem in highly desired Orchard Neighborhood to enjoy a luxurious living in a boasting 2700+ sqft of total living space! This Residence features an inviting Open Concept Layout with a versatile living and dining, separate breakfast area and upgraded modern kitchen with quartz countertop. Tall windows, 9ft Ceiling and Pot Lights creates a bright and ambient environment throughout. 4 Generous size bedrooms with hardwood floors(2018), 5pc Ensuite, walk in closets and a convenient upper floor laundry room are perfect for your family needs. Fully finished Basement(2022) for your entertainment and extra B Room and Washroom for sleepovers! No Sidewalk & Maintenance free concrete backyard with a hardtop Gazebo for relaxing get-togethers! Worry free comfortable living for years to come with recently updated HVAC(2022). With just steps away from top schools, parks, shopping and Public transport. This property truly stands out and offers a modern and serene living. (id:46617)
1358 Leighland Rd
Burlington, Ontario
Welcome to Burlington living on Leighland Rd! With over 3100 sqft of living space, 4 bedrooms above grade , an office, and a renovated kitchen with granite counters and stainless steel appliances, this home has it all. The main level also features new flooring, a great room, formal dining room, pantry, mudroom and built-in cupboards. There's even potential for an in-law suite or extra income with the separate basement entrance hosting 3 possible bedrooms, a family room and 3 piece bath! The two-car garage with a commercial component is perfect for a small business or work-from-home space. The fully fenced property on a 60 x 150 ft lot includes custom driveway gates, a large patio, and private balcony off the primary suite. Enjoy easy access to shopping, restaurants, lakeside activities, easy highway access, and parks- including the beautifully rejuvenated Leighland park with different sport courts, dog park, fitness loop and more! (id:46617)
552 Letitia Crt
Burlington, Ontario
Welcome to a meticulously updated 3-level backsplit home, nestled in the heart of South Burlington's sought-after Dynes neighborhood, renowned for its proximity to top-rated schools. Located on a peaceful cul-de-sac, this home offers 4 bedrooms and 1.5 baths, making it the ideal setting for family living. The heart of the home features a newly remodeled kitchen, complete with new SS appliances, heated tile floors, and contemporary pot lights, creating an inviting ambiance. The renovation extends throughout the property, showcasing new flooring, elegant entryway tiles, and significant exterior upgrades such as stucco, fascia, and eavestrough. The living spaces are adorned with hardwood floors, extending from the bedrooms through to the living area, enhanced by solid oak doors for a timeless elegance. Designed with families in mind, this home offers ample storage with a large crawl space and a generous backyard, perfect for entertaining or as a play area for kids. With new kitchen SS appliances, washer, and dryer (2019), AC (2021), and furnace (2019) this home is as practical as it is beautiful. Situated in a friendly neighborhood close to parks, and just a short drive from the GO Station, shopping malls, and Burlington's premier restaurants, this home is a testament to convenience and modern living. This property is not just a house, but a home waiting to be filled with new memories. **** EXTRAS **** Fireplace has been inspected annually. Sellers grow lots of fruits/vegetables in the back gardens. Hot tub electrical hookup available. Tons of storage in crawl space. Deck repainted. (id:46617)
2287 Glenwood School Dr
Burlington, Ontario
Nestled in the heart of Burlington, welcome to 2287 Glenwood School Drive! This exquisite 3-bedroom bungalow rests on an expansive 1/2 acre lot, spanning an impressive 76 x 289 feet and surrounded by mature trees, imparting a tranquil and secluded atmosphere . With the potential for a single detached home or multiple residential dwellings, this property exudes versatility and promise. Convenience and charm define this home's location, offering swift access to urban amenities, transportation options, and natural beauty. Residents enjoy proximity to shopping centers, restaurants, cafes, and recreational facilities, enriching everyday living experiences. Strategically positioned with dual access points to the QEW, mere minutes from the Burlington GO Station and Shopping Centers, and just few minutes to the picturesque lakefront, this locale seamlessly integrates convenience with serenity. IN summary, 2287 Glenwood School Drive presents an enticing opportunity for a refined lifestyle, blending urban accessibility with the tranquility of natural surroundings, making it an irresistible choice for those seeking the quintessential Burlington living experience. **** EXTRAS **** Freshly painted Interior and Exterior. Tree Removal permit Available( all deposits and fee paid) (id:46617)
#304 -1411 Walkers Line
Burlington, Ontario
COME SEE THIS BRIGHT, OPEN CONCEPT CONDO LOCATED A FEW MINUTES DRIVE OFF THE HIGHWAY. THIS CONDO COMMUNITY OFFERS PEACE AND COMFORT IN THE HEART OF BURLINGTON. WALKING DISTANCE TO ENTERTAINMENT, RESTAURANTS, PARKS AND TRAILS. THIS CONDO UNIT IS FRESHLY PAINTED, LARGE WEST FACING WINDOWS FOR NATURAL SUNLIGHT, MOVE-IN READY AND VERY SPACIOUS. IT COMES WITH ONE UNDERGROUND PARKING SPOT, ONE LOCKER STORAGE AND LOTS OF SURFACE LEVEL VISTOR PARKING. THE CLUB HOUSE OFFERS A PRIVATE GYM AND PARTY-ROOM FOR ALL THE HOLIDAY HOSTINGS. (id:46617)
#316 -5010 Corporate Dr
Burlington, Ontario
Sunny and roomy one-bedroom plus den home in the sought-after Uptown neighborhood, perfect for families. The open-concept living space features generously sized living and dining areas. Notably, the oversized den has been expertly transformed into a second bedroom. Recent enhancements include quartz countertops, new sinks, upgraded flooring and baseboards, a fresh dishwasher, a new furnace, and a modern microwave hood range. **** EXTRAS **** S/S Fridge, S/S Stove., S/S Dishwasher, S/S Microwave Hood Range, Washer And Dryer, All Electrical Light Fixtures, All Window Coverings. Den Has Been Professionally Converted Into A 2nd Bedroom. Come See It For Yourself!! (id:46617)
#3 -2226 Upper Middle Rd E
Burlington, Ontario
NO Carpets, The stairs, and 3 Main Bedrooms have Lamination Floors. Approx. 1908 Sqft. (see floor plan) End Unit, 3+1 Big Bedrooms, 4 Bathrooms, Eat-In Kitchen, Separate Dining, Spacious Living Area, Master Bedroom With 3 Pc Ensuite. Finished Basement With Walk-Out To the Underground 2 Parking Spots, access from the Basement. Fully fenced Yard. Open House April 20th & 21st, 2:00 to 4:00 pm. **** EXTRAS **** Fridge, Stove (23), Microwave (23), Washer (23) & Dryer (23), Range Hood, Dishwasher, All Elf, Window Blinds. bedroom Black wall unit cabinet. (id:46617)
4217 Amaletta Cres
Burlington, Ontario
Welcome to prestigious living in the sought-after Millcroft neighborhood. This stunning home boosts4+1 bedrooms and 4.5 bathrooms, including spacious primary bedroom complete with a 5-piece ensuite, cozy gas fire place, and a walk-in-closet. Additional 3 bedrooms and 2 bathrooms on the second floor give ample space for the whole family. Convenient second floor laundry and elegant California shutters, hardwood flooring, high ceilings and crown moulding add to the appeal. Kitchen features high-end appliances, granite countertops, and a family room with a fireplace. Fully finished basement includes built-in speakers for entertainment area, a 3-piece bath, and an extra bedroom with a walk-in-closet. Backyard with oversized deck oversees expansive green space with no rear neighbours for added privacy. Don't miss out this opportunity to make this luxurious residence your new home. **** EXTRAS **** Sprinkler system (id:46617)
4306 Lakeshore Rd
Burlington, Ontario
Truly a rare find! This south-facing, beautifully renovated Bungalow on the South side of Lakeshore Rd has a bright floor plan with a lower-level walkout to a heated double garage and a mature pool size lot. 3756 sq ft of total living space, renovated to perfection, including custom woodworking, rich hardwood flooring, pot lighting, and a gourmet custom kitchen with an island open to the family room with access to the backyard and gas hookup. Extensive list of upgrades, plenty of closets and additional storage. 3+2 bedrooms is ideal for empty nesters or a family. Access to the waterfront is available through a deeded 11-foot access. An absolute Gem of a home! (id:46617)
340 Plains Road E Unit# 101
Burlington, Ontario
** PUBLIC OPEN HOUSE SATURDAY APRIL 20th 2-4PM ** Trendy Affinity mid rise Condos built by Rosehaven, located just over 1km to GO station is sure to impress! This stunning ****1+1 DEN *****ground floor suite is filled with sunshine flowing in from the floor-to-ceiling windows! You won’t know you are in a condo with your “yard like” 215 sq ft corner patio with access from the living room and primary bedroom! The modern kitchen features a large centre island with breakfast bar, quartz countertops and 3 stainless steel full sized appliances. Perfectly sized living room with custom blinds, lighting and exterior door leading to the patio for easy transition from indoor/outdoor living. The primary bedroom offers a double closet and sliding glass door to the patio. The 4 piece bath is complete with a spa-like vibe. Enjoy the den as an office or cozy reading space. Building amenities include: gym (just steps away), party room, roof top, electric charging station, bike storage, one underground owned parking space, and locker conveniently located on the same level as the unit. Additional amenities located in 320 Plains Rd E include gym and party room with pool table (access included for residents of 340 Plains Rd E). Fantastic location with easy highway access and less than a 10 minute walk to 3 parks! (id:46617)

