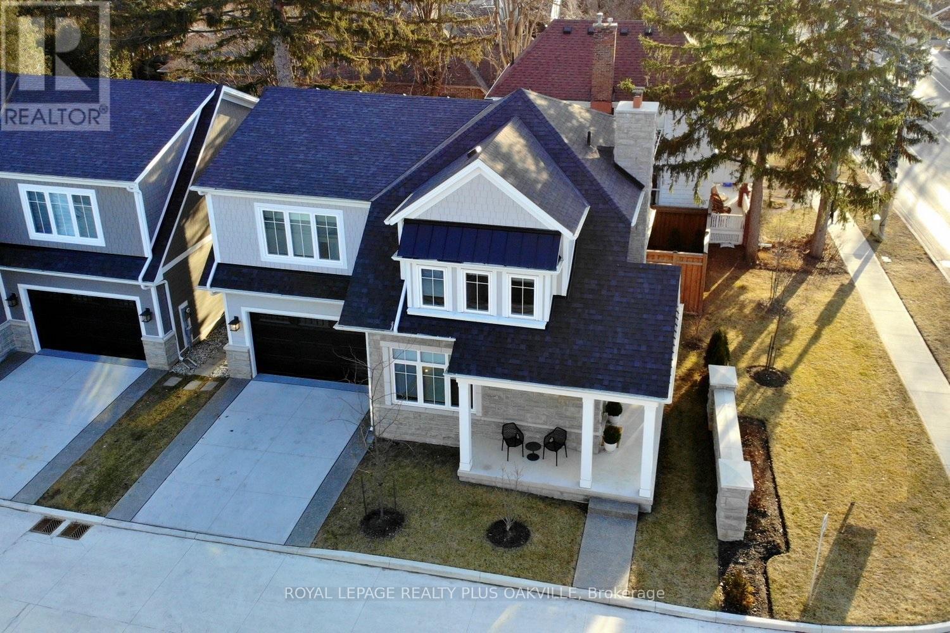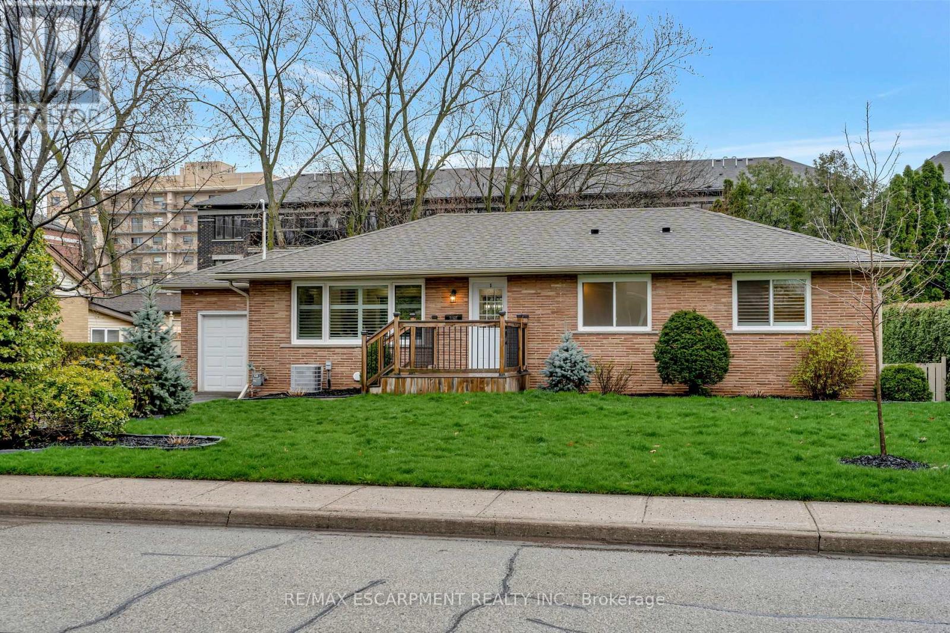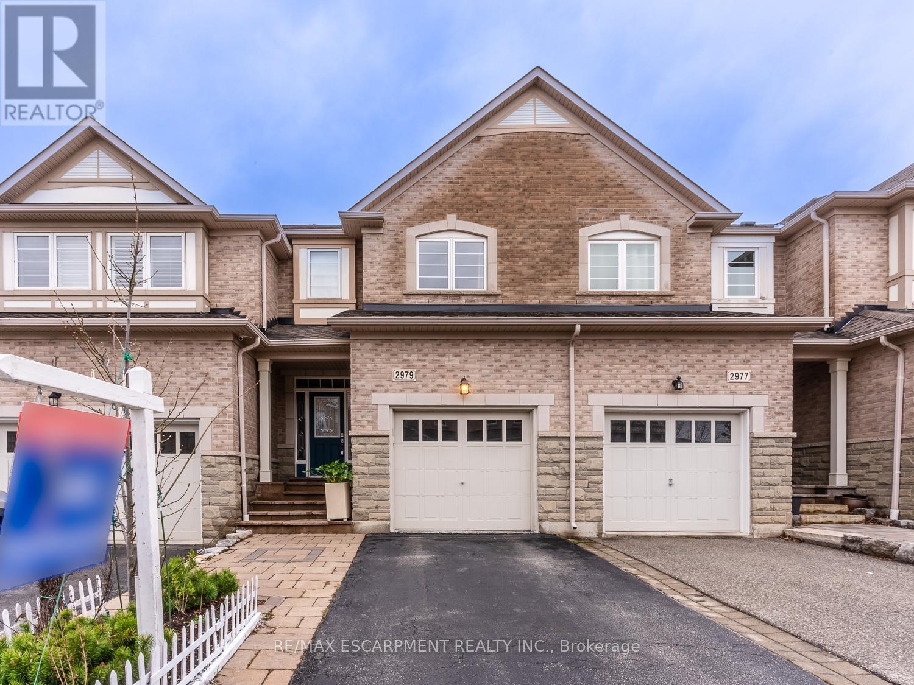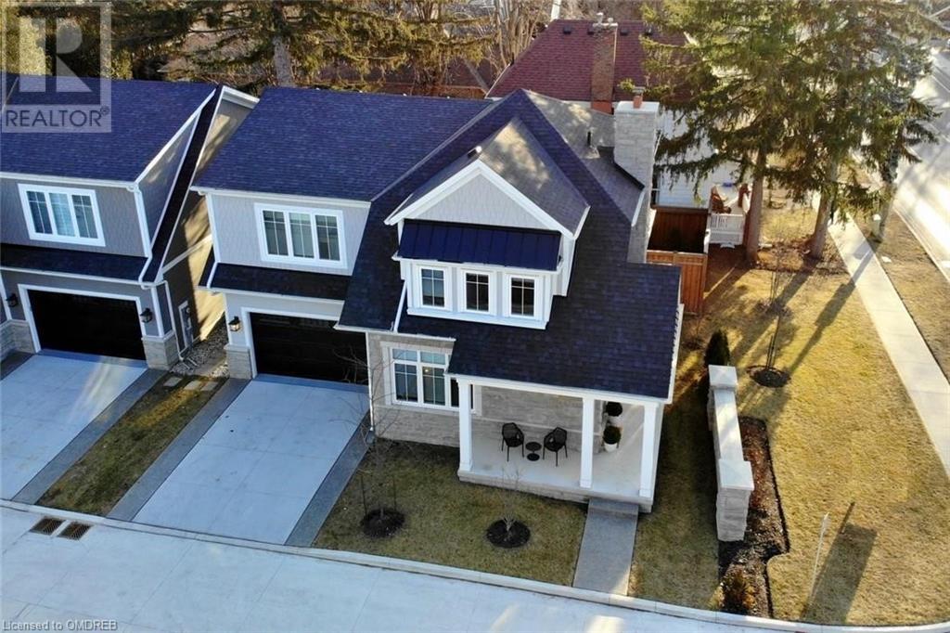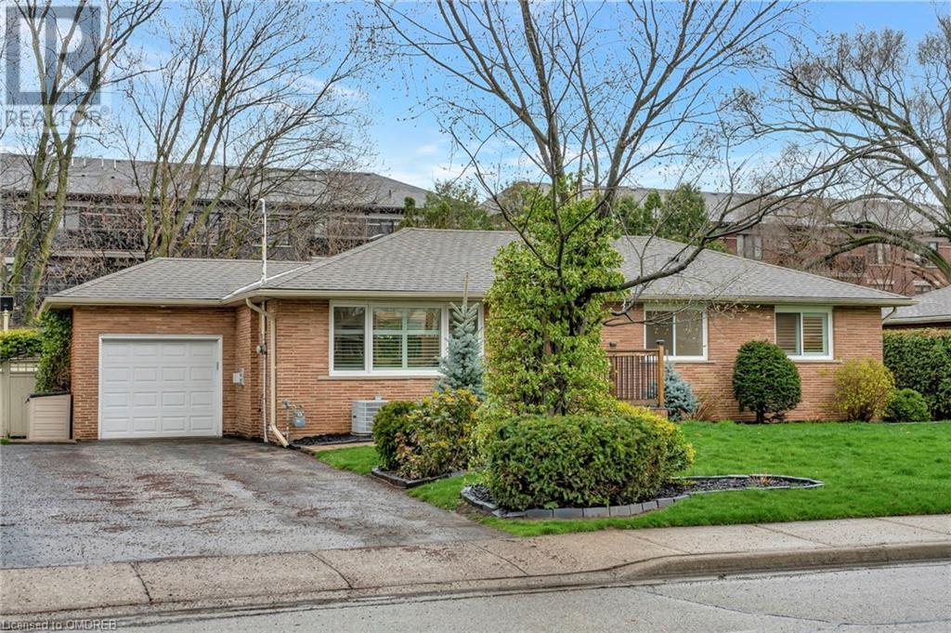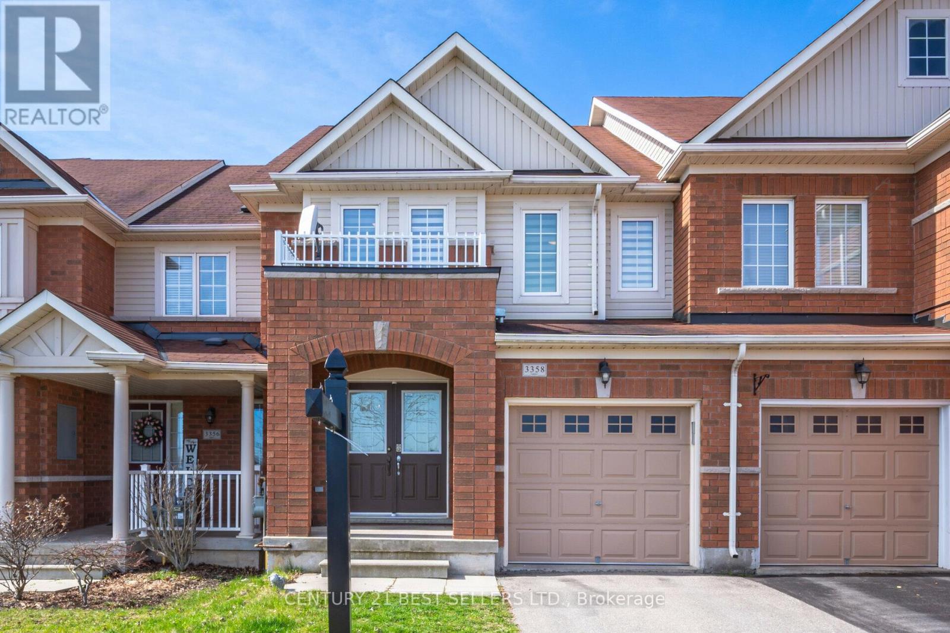
If you are interested in one or more of these properties and cannot make it to the open house, then please contact us and we will set up a private showing for you.
4304 Forsyth Blvd
Burlington, Ontario
*** G O R G E O U S *** Immaculate, Don't Miss Out! Great Family Home Situated On Quiet Street. Incredible, S P O T L E S S & Beautiful 3+1 Bedrooms Detached Home In High Demand Area. Boasts Open Concept Kitchen, Family & Dining, Hardwood Floors, Pot Lights, Open Eat In Kitchen W/Steel Appliances. Completely renovated, heated bathroom floor, one year old: front windows, roof, new driveway. This Home Is A Must See! Rare Opportunity To Live On A Gorgeous Boulevard Lined With Mature Trees! **** EXTRAS **** Fantastic Finished Basement Features Rec Rm, 3Pc Bath & 1 More Bedroom. Just Steps To Amenities, Schools, Highways & Transit. Ideal Home To Raise Your Family In! (id:46617)
4304 Forsyth Boulevard
Burlington, Ontario
*** G O R G E O U S *** Immaculate, Don't Miss Out! Great Family Home Situated On Quiet Street. Incredible, S P O T L E S S & Beautiful 3+1 Bedrooms Detached Home In High Demand Area. Boasts Open Concept Kitchen, Family & Dining, Hardwood Floors, Pot Lights, Open Eat In Kitchen W/Steel Appliances. Completely renovated, heated bathroom floor, one year old: front windows, roof, new driveway. This Home Is A Must See! Rare Opportunity To Live On A Gorgeous Boulevard Lined With Mature Trees! Fantastic Finished Basement Features Rec Rm, 3Pc Bath & 1 More Bedroom. Just Steps To Amenities, Schools, Highways & Transit. Ideal Home To Raise Your Family In! (id:46617)
4360 Millcroft Park Drive Unit# 5
Burlington, Ontario
PREPARE TO BE WOWED! Fully Remodelled and Extensively Renovated (2021) Townhouse in a league of it’s own! ABSOLUTE SHOW-STOPPER in sought-after Millcroft Community! 2859 SF of finished living space, 1962 SF Above Grade with all the Wants! Original Main Flr Plan was opened up to achieve an Impressive Open Concept Plan - 9 Ft Ceilings, Vaulted in Great Rm, abundant Natural Light, stunning Designer Kitchen, new Stainless Appliances, new Engineered Hardwd. Custom Millwork including new Hardwood Stairs (Wrought Iron Spindles), with Wainscotting in Foyer & Flanking staircase. Great Rm & Dining, Open to Kitchen large windows (Transoms), showcase a Stunning Designer Wall, Flat Ceilings, Pot Lights. Custom Chef's Kitchen! Large Isld / Breakfst Bar, Pendants, Quartz Countrs, Extended Upper Cabinets, Glass Upper Displays, Under Cab Lighting, Backsplsh, Chimney Style Hood, SS appl's - Dbl ovens, Gas Range, Fridge & Bosch Dishwashr. (2) Garage, Drivewy Pk (4!),convenient inside entry & spacious Powder Rm. Upper Level offers large Primary Bed Retreat, Designer Feature wall, Ens Bath, W-I Closet Custom Built-Ins, Motion Sensor Feature Lighting. 2nd & 3rd Beds with blinds, new broadloom, Main Bathroom, and convenient laundry with sink. From Main Floor, step into Tranquility:very Private Deck, perfect for Relaxing & Entertaing, B-I planter boxes, cedars and towering trees. New Front Door(2023) New Roof (2023),New Carrier Furn & AC (2019)(Maintemp). Attic Insulations upgraded: Enbridge & Natural Resources Canada - R60. Exceptional home, directly across from Taywood Park!, conveniently close to schools, amenities, restaurants, shopping, medical, walking trails & recreational facilities. Live in Burlington, consistently ranked in Canada’s #1 Cities to Live! Close to GO, hwys and a short drive to Burlington’s DT and lake! Curb Appeal, Stunning, Turn-key, offers Much Added Value, Meticulous Attn to Detail - Nothing to do but move in & enjoy your Spectacular new home! (id:46617)
#1 -2134 New St
Burlington, Ontario
An exclusive enclave of LUXURY DETACHED HOMES offering a low maintenance and easy living lifestyle. Attention to detail in this new custom home is sure to impress. Stone Pillars and solid concrete drive mark the entrance into this private road setting. The curb appeal is lovely with beautiful stone work, large windows, designer colours and an exposed aggregate walkway. Offering 3500sqft of living space, 3+1 bedrooms, hardwood floors, 9ft ceilings, 8ft interior wood doors, 7 1/4"" wood baseboards, specialty lighting, custom closets throughout, Control 4 Audio/Visual... the list goes on!(SEE LIST OF UPGRADES). A main floor open concept floorplan with lots of natural light ensures a spacious and airy ambiance and striking 9 ft porcelain gas fireplace wall creates a cozy focal point. Meticulous luxury extends though-out the entire home and is a must see to truly appreciate the effort and investment made. Life is simple when you can walk to local restaurants, stores, parks and the lake. **** EXTRAS **** See the attached UPGRADE LIST AND FLOOR PLAN, Built in 2021. (id:46617)
2060 Maplewood Dr
Burlington, Ontario
Welcome to your dream home at 2060 Maplewood Dr, Burlingtona splendid blend of modern design and enviable location. This meticulously renovated house, completed in 2017, offers a contemporary open concept living space imbued with natural light and elegance. Boasting an interior square footage of 1135 sqft, the home features 2+2 bedrooms and 3 bathrooms, fulfilling both comfort and functionality.Step inside to discover the heart of this home: a spacious living room adorned with a vaulted ceiling that enhances its grandeur and inviting atmosphere. The gas stove adds a touch of warmth, making it the perfect spot for cozy evenings. The chef in you will delight in the modern kitchen, equipped with top-of-the-line appliances and ample storage space, making cooking and entertaining a breeze.This home's quality of build is evident in every corner, from the high-grade materials to the fine details that ensure durability and aesthetic appeal. The finished basement extends your living space, offering versatility for a family room, home office, or additional bedrooms, catering to your lifestyle needs.Laundry can easily be relocated to main floor. Living at 2060 Maplewood Dr means being part of a vibrant community, with Burlington Central High School, Burlington GO Station, Brantwood Lifecare Centre, Walmart Supercentre, and Optimist Park all within close proximity. Moreover, the property's walking distance to downtown Burlington and the scenic Burlington Waterfront means you're never far from leisure and convenience. Explore the lifestyle that awaits at 2060 Maplewood Dr where comfort meets convenience in the heart of Burlington. (id:46617)
2979 Guire Common
Burlington, Ontario
EXECUTIVE FREEHOLD TOWNHOME LIVING IN MILLCROFT! This stunning townhome with 3 spacious bedrooms, 2+1 baths and a finished lower level is located on a very private and quiet street. Upon arrival in the foyer, you will love the welcoming ""space"" with the 9 foot ceilings, gleaming warm hardwood floors, and solid wood staircase. The eat-in kitchen has been perfectly designed with all stainless appliances, granite counters, and a sliding glass walk-out to the backyard, perfect for outdoor dining/entertaining. The living / dining room combo features a gas fireplace and large windows with plenty of natural daylight. There is a convenient inside garage door entry to the main level. On the upper level, the large primary bedroom retreat is very bright and offers a 4-piece ensuite, and a walk-in closet . There are two additional generous-sized bedrooms, a 4-piece bathroom and a convenient laundry closet to complete the upper level. The cozy finished lower level features a large recreation room with larger windows, storage rooms, a rough-in for a future 4th bathroom,. This Prime location in Burlington makes this choice ideal for the working professional as well as families, offering easy accessibility to highways, Berton Park, Millcroft Golf and Country Club, Halton Family Health Centre, walking trails, schools, shopping and more! Low monthly POTL fee of $117.92 for private road maintenance. Lots of guest parking literally steps away! **** EXTRAS **** central humidifier (id:46617)
2134 New Street Unit# 1
Burlington, Ontario
Welcome to an exclusive enclave of Luxury Detached Homes that offers low-maintenance and refined living. Attention to detail is evident with stone pillars framing a solid concrete drive leading to a residence designed for those who appreciate the finer things in life. The curb appeal is enchanting, featuring beautiful stonework, large windows and a designer color palette. Exposed aggregate walkway adds a touch of sophistication. Explore the 3,500 sqft of meticulously crafted living space and experience the luxury of hardwood floors, 9ft smooth ceilings and 8ft interior wood doors. The main floor boasts an open concept floorplan centered around a striking 9ft gas fireplace wall. The exquisite kitchen features Caesarstone countertops/ backsplash, Premium Thermador appliances and a Brizo pot filler that provide a luxurious and durable workspace. European-style cabinetry adds a touch of sophistication. A main floor office provides a dedicated space for work/study. The primary bedroom is a retreat with large windows, walk-in custom closet, and a luxurious ensuite. Convenience is key with a second-floor laundry room with ample storage. Descend to the lower level, where an amazing media room, family room, and an additional bedroom with a full bathroom await. A cold cellar adds practicality. Walkout to the fully fenced outdoor space onto a new composite two level deck with built-in seating/storage and irrigation system. Walk to downtown restaurants/stores/parks and the lake. (id:46617)
2979 Guire Common
Burlington, Ontario
EXECUTIVE FREEHOLD TOWNHOME LIVING IN MILLCROFT! This stunning townhome with 3 spacious bedrooms, 2+1 baths and a finished lower level is located on a very private and quiet street. Upon arrival in the foyer, you will love the welcoming space with the 9 foot ceilings, gleaming warm hardwood floors, and solid wood staircase. The eat-in kitchen has been perfectly designed with all stainless appliances, granite counters, and a sliding glass walk-out to the backyard, perfect for outdoor dining/entertaining. The living / dining room combo features a gas fireplace and large windows with plenty of natural daylight. There is a convenient inside garage door entry to the main level. On the upper level, the large primary bedroom retreat is very bright and offers a 4-piece ensuite, and a walk-in closet . There are two additional generous-sized bedrooms, a 4-piece bathroom and a convenient laundry closet to complete the upper level. The cozy finished lower level features a large recreation room with larger windows, storage rooms, a rough-in for a future 4th bathroom,. This Prime location in Burlington makes this choice ideal for the working professional as well as families, offering easy accessibility to highways, Berton Park, Millcroft Golf and Country Club, Halton Family Health Centre, walking trails, schools, shopping and more! Low monthly POTL fee of $117.92 for private road maintenance. Lots of guest parking literally steps away! Book your private walk through today! (id:46617)
2060 Maplewood Drive
Burlington, Ontario
Welcome to your dream home at 2060 Maplewood Dr, Burlington—a splendid blend of modern design and enviable location. This meticulously renovated house, completed in 2017, offers a contemporary open concept living space imbued with natural light and elegance. Boasting an interior square footage of 2296 sqft includes finished basement, the home features 2+2 bedrooms and 3 bathrooms, fulfilling both comfort and functionality. (Laundry can be relocated to main floor) Step inside to discover the heart of this home: a spacious living room adorned with a vaulted ceiling that enhances its grandeur and inviting atmosphere. The gas stove adds a touch of warmth, making it the perfect spot for cozy evenings. The chef in you will delight in the modern kitchen, equipped with top-of-the-line appliances and ample storage space, making cooking and entertaining a breeze. This home's quality of build is evident in every corner, from the high-grade materials to the fine details that ensure durability and aesthetic appeal. The finished basement extends your living space, offering versatility for a family room, home office, or additional bedrooms, catering to your lifestyle needs. Living at 2060 Maplewood Dr means being part of a vibrant community, with Burlington Central High School, Burlington GO Station, Brantwood Lifecare Centre, Walmart Supercentre, and Optimist Park all within close proximity. Moreover, the property's walking distance to downtown Burlington and the scenic Burlington Waterfront means you're never far from leisure and convenience. Whether it's the practicality of the layout, the charm of the design, or the allure of the location, this house invites you to begin your next chapter in a place you'll be proud to call home. Don’t miss the opportunity to be a part of this welcoming neighborhood. Explore the lifestyle that awaits at 2060 Maplewood Dr—where comfort meets convenience in the heart of Burlington. (id:46617)
3358 Mikalda Rd
Burlington, Ontario
Spectacular And Freehold Town Home On Child Friendly Street With Good Size 3Br,3Baths, Look Out Basement & 1437 Sq Ft+ UnFinished Basement .Dining Room With Wide Plank Hardwood Flr, Spacious Separate Living Room With Hard Wood Flr & Entry To Garage.Huge Master Bedroom With 5Pc Ensuite and Walk In Closet, All Bedrooms Decent Size, Kitchen With Br Bar & Eat In Area With W/O Deck. Great Family Neighbourhood Close To Schools, Transit, Walmart, Community Centre, Park, 407, Qew & 10 Min To Go, Freshly Painted. Newer Window Coverings. **** EXTRAS **** Close To All Amenities And Major Highways. Newer Flooring on entire 2nd floor, New LED lights. (id:46617)
577 Taylor Cres
Burlington, Ontario
Welcome to this upgraded, move-in-ready, free-hold townhouse in much-desired South Burlington. With its centralized location, this turnkey, low-maintenance townhome is a commuters dream, perfect for a young family or those wishing to downsize. Just steps away from the Centennial Bikeway path, this home is walking distance to shops, restaurants, banks, libraries, places of worship, fitness/yoga amenities, daycare facilities, Appleby Go-Station, Pauline Johnson elementary school (with Fraser Institute ranking of 6.1) and Nelson high school (with Fraser Institute ranking of 7.6).This home features a single car garage, 3 bedrooms, 3 bathrooms, finished basement and cold cellar, along with much more. The updated kitchen boasts stainless steel appliances, an industrial double-basin sink with faucet spray hose, and a matching moveable island. The expansive primary suite boasts ample size, ""his and hers"" closets, and a three-piece ensuite bathroom, making it the ultimate retreat. **** EXTRAS **** Recent upgrades include: furnace and AC (2020), garage door (2020), newly-paved driveway (2021),windows and sliding patio door (2021), custom upstairs window coverings (2021), and new washer/dryer combo (2022). (id:46617)
401 Valanna Cres
Burlington, Ontario
Nestled in the sought-after Shoreacres neighbourhood this bright & charming 4-level side split offers 4 bedrooms & 2 baths with 2,300 sq ft fin liv space. Living rm with large bay window, seamlessly flows into the dining area. Eat-in kitchen with pot lights & heated floors & large window with a picturesque backyard view. 2 staircases from both the front hallway & back door. Hardwood floors can be found throughout including under carpet in the living rm & bedrooms. Family rm with potlights, gas fireplace & a convenient staircase entry to garage & lower-level rec room is perfect for a teenage hangout. Upper level features 3 bedrooms & 4-pce bath, on the lower level an additional bedrm with 3-pcebath.Private yard, mature gardens & a natural gas BBQ awaits, offering the perfect retreat for relaxation & outdoor gatherings. 2-car garage & driveway parking for 6 cars. Ideal for families, this home is on a quiet street close to schools, parks & the Lake. Same owners over 40 years, meticulously maintained & updated. (id:46617)



