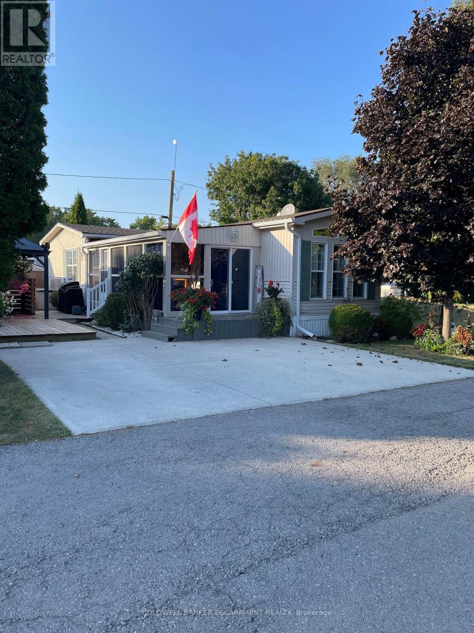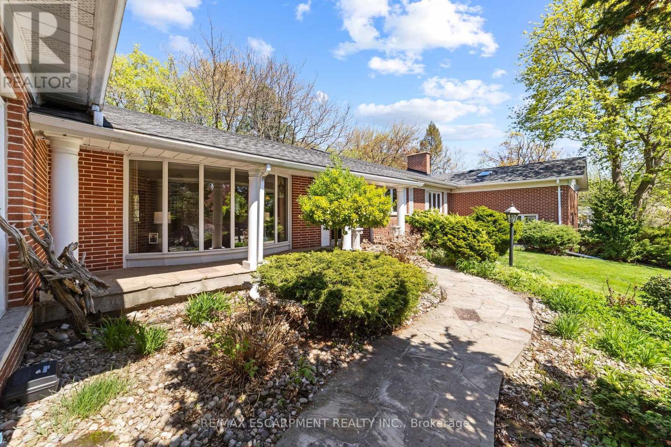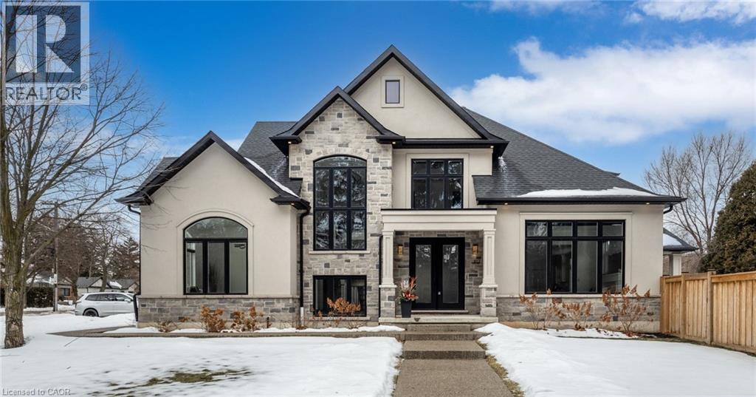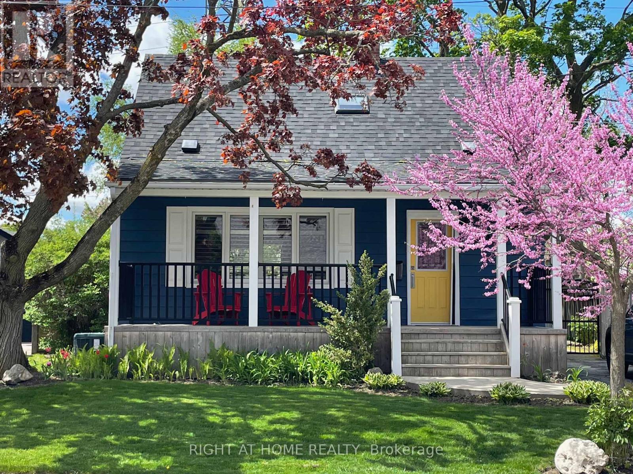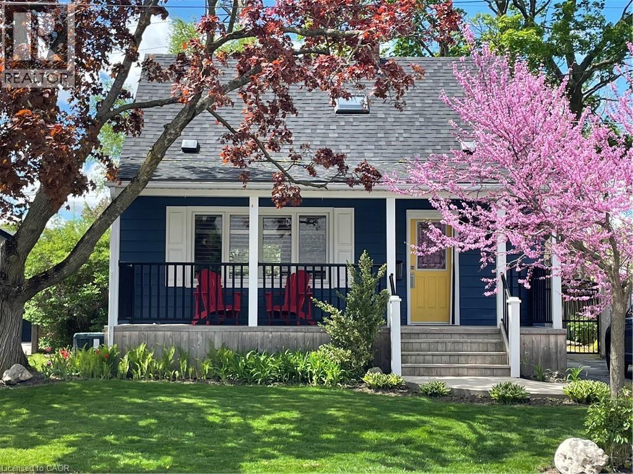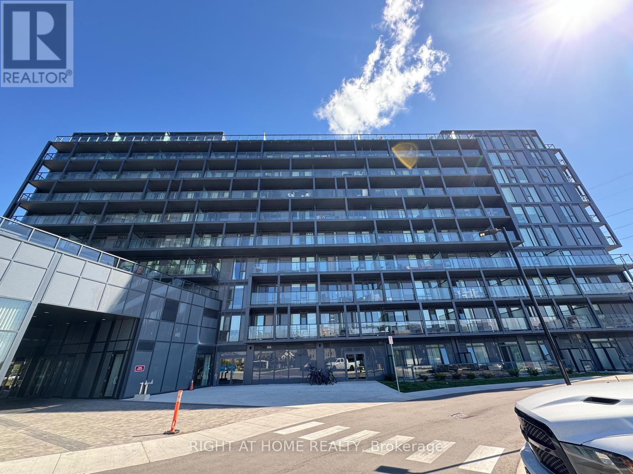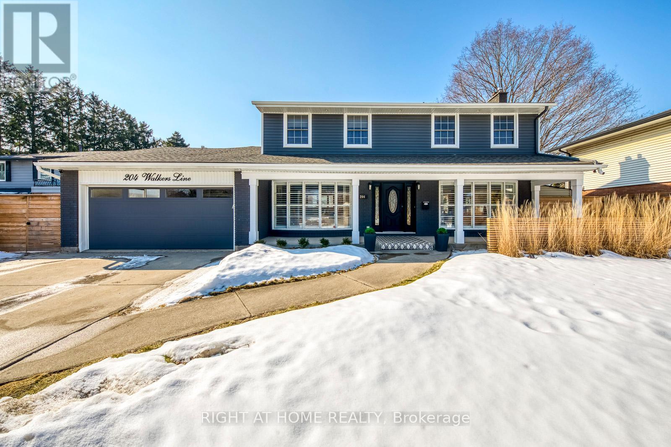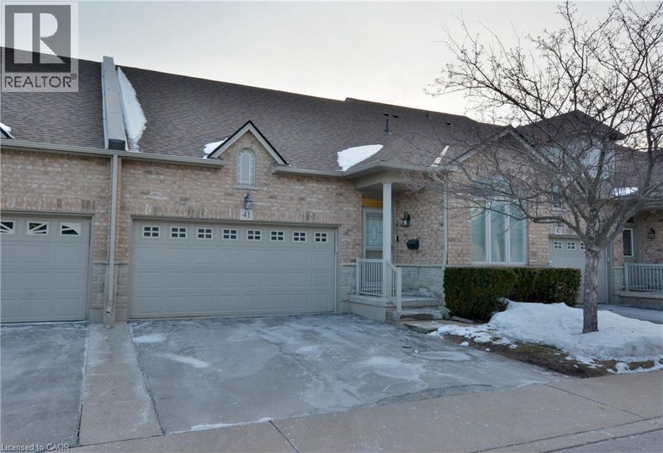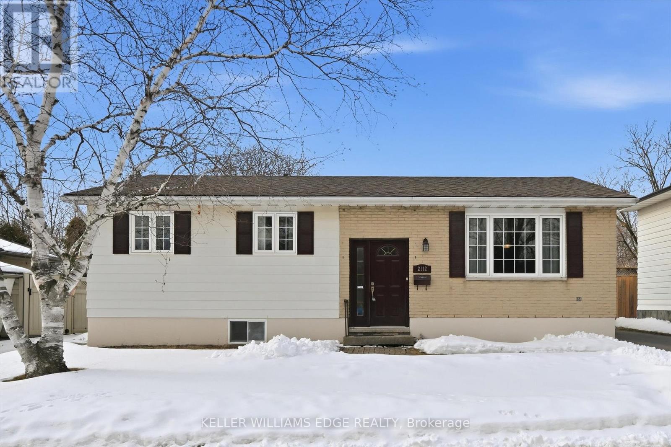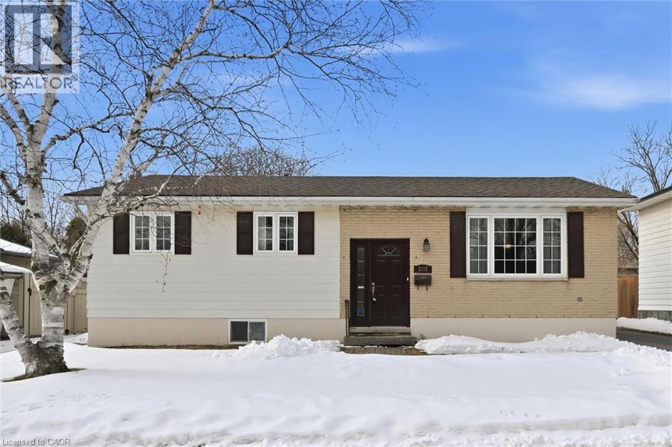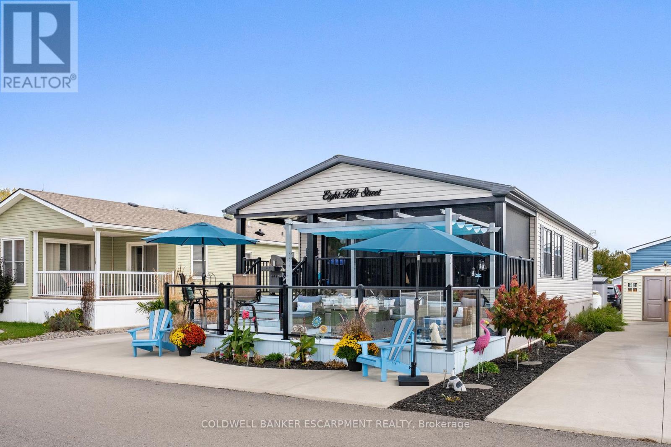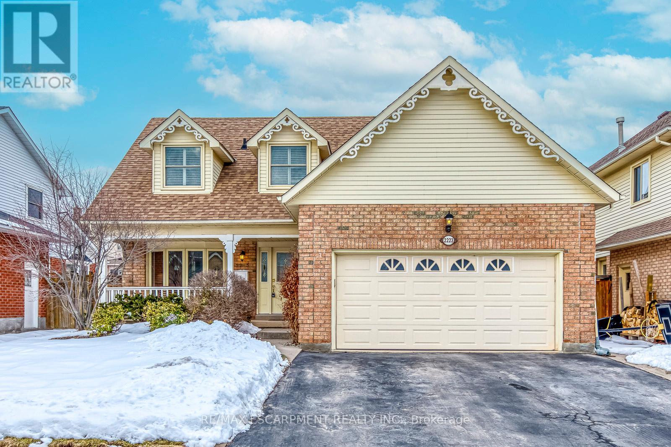
Homes for Sale
Find properties currently for sale in Burlington. If you are intersted in homes that have recently sold Contact us today.
5 Spruce - 4449 Milburough Line
Burlington, Ontario
Welcome to a community tucked away in a forest yet so close to town. Homeownership is possible. Do you enjoy the outdoors and open spaces? If so, here's a perfect setting of estate living and community all in one. Year around living and close to Waterdown for all of your services and shops. Enjoy trails, games, gatherings and an in ground large pool. (id:24334)
1411 Beaufort Drive
Burlington, Ontario
Set on a quiet, established street in North Tyandaga, this expansive 4-bedroom, 4-bathroom bungalow sits on a remarkable 120' x 165' lot and offers a rare combination of space, privacy, and potential. The main level is bright and inviting, with picture windows and a bay window drawing light into the living room, family room, and formal dining area, while the eat-in kitchen opens to a warm, sun-filled sitting room ideal for relaxed mornings. The primary suite is tucked behind French doors and features a walk-in closet and 4-piece ensuite, complemented by three additional bedrooms and two bathrooms on the same level. The finished lower level adds impressive flexibility with a large recreation room anchored by a fireplace and four additional rooms that can easily function as a home office, fitness area, hobby space, or organized storage. Parking is generous with a double-car garage and an oversized driveway accommodating up to six vehicles. A standout feature of this property is the private indoor pool, accessible from three separate entrances and updated in September 2025 with a new liner, heater, pump, filter, salt system, and plumbing, along with electrical upgrades; the roof and skylights over the pool were also replaced in December 2025. Located in one of Burlington's most desirable neighbourhoods and brimming with opportunity, this home invites you to reimagine, refresh, and elevate a truly special space. (id:24334)
817 King Road
Burlington, Ontario
Welcome to 817 King Rd — a custom-built 3,750 sq ft (5,550 sq ft incl basement), 4+1 bedroom, 5-bathroom residence thoughtfully designed for modern family living. A bright, expansive foyer opens to rich hardwood floors, statement lighting, and a striking floating-riser staircase that connects all levels of the home. The main floor office features 12-foot vaulted ceilings and oversized picture windows, while the living room mirrors that dramatic height and is anchored by a warm gas fireplace. The open-concept layout flows seamlessly into a chef-inspired kitchen equipped with a 48-inch stainless steel range, full-size fridge and freezer, pot filler, dual sinks, and waterfall stone surfaces. A glass-enclosed walk-in pantry, custom wine display, and dedicated servery elevate both everyday living and entertaining. Upstairs, the oversized primary suite offers dual walk-in closets with built-ins and a spa-inspired ensuite complete with a soaker tub. Each additional bedroom features vaulted ceilings, walk-in closets, and direct access to an ensuite or Jack & Jill bath. The fully finished lower level adds approximately 1,800 sq ft of bright living space, including a fifth bedroom, full bath, storage room, cold cellar, and open entertaining area with gas fireplace. With potential for a second kitchen, the space is ideal for multi-generational living or an in-law suite. Situated on a rare 75 x 140 ft corner lot with dual street access, the home offers a covered porch with gas fireplace, pool-sized fenced yard with in-ground sprinkler system, double garage, and multi-car driveway. Located in one of Burlington’s most desirable neighbourhoods, you’re a short drive and nine-iron away from Burlington Golf & Country Club, minutes to highway access, and close to the lakefront, downtown restaurants, and waterfront trails. Thoughtful, spacious, and timeless — 817 King Rd is a home you grow into and never out of. RSA. (id:24334)
710 Hager Avenue
Burlington, Ontario
Welcome to this beautifully maintained 3-bedroom, 2.5-bath carpet-free home ideally located in one of Burlington's most desirable downtown neighbourhoods. Just steps from the lake, Spencer Smith Park, and a vibrant array of restaurants, cafes, and shops, this property offers the perfect blend of charm, character, and convenience. Step onto the spacious covered front porch and into a warm, open-concept main floor that's ideal for both relaxing and entertaining. The updated kitchen features stainless steel appliances, a gas stove, and a large peninsula with seating. The exposed brick chimney, original hardwood floors, California shutters, and gas fireplace in the living room create a cozy yet stylish atmosphere. The generous dining area comfortably fits a large table and opens via double doors to the backyard deck, perfect for indoor/outdoor living. Upstairs, you'll find two bright bedrooms with built-in cabinets and a renovated 4-piece bath. The finished basement includes a spacious primary bedroom, a comfortable rec room/living area, and a bathroom with a walk-in shower - ideal for guests or as a private retreat. The private backyard is your personal oasis, complete with mature trees, a wooden deck, a hot tub, and a new shed for extra storage. Recent upgrades include: Furnace (Dec 2020); A/C (2021); Exterior paint (2021); Dishwasher (2022); Powder room (2023); Shed (2023); Hot tub cover (2025). Don't miss this rare opportunity to live in a charming, character-filled home in downtown Burlington - where you're never far from the lake, green space, and city amenities. Book your private showing today! (id:24334)
710 Hager Avenue
Burlington, Ontario
Welcome to this beautifully maintained 3-bedroom, 2.5-bath carpet-free home ideally located in one of Burlington’s most desirable downtown neighbourhoods. Just steps from the lake, Spencer Smith Park, and a vibrant array of restaurants, cafes, and shops, this property offers the perfect blend of charm, character, and convenience. Step onto the spacious covered front porch and into a warm, open-concept main floor that’s ideal for both relaxing and entertaining. The updated kitchen features stainless steel appliances, a gas stove, and a large peninsula with seating. The exposed brick chimney, original hardwood floors, California shutters, and gas fireplace in the living room create a cozy yet stylish atmosphere. The generous dining area comfortably fits a large table and opens via double doors to the backyard deck—perfect for indoor/outdoor living. Upstairs, you’ll find two bright bedrooms with built-in cabinets and a renovated 4-piece bath. The finished basement includes a spacious primary bedroom, a comfortable rec room/living area, and a bathroom with a walk-in shower —ideal for guests or as a private retreat. The private backyard is your personal oasis, complete with mature trees, a wooden deck, a hot tub, and a new shed for extra storage. Recent upgrades include: Furnace (Dec 2020); A/C (2021); Exterior paint (2021); Dishwasher (2022); Powder room renovation (2023); Shed (2023); Hot tub cover (2025). Don’t miss this rare opportunity to live in a charming, character-filled home in downtown Burlington—where you’re never far from the lake, green space, and city amenities. Book your private showing today! (id:24334)
B-1010 - 3200 Dakota Common
Burlington, Ontario
Penthouse dream Condo! Feel the Air and open skies in this fabulous 2 BDRM + 2 Full Bath Condo ... Your search to live in a premium condo at a very desirable location ends here...! beautiful upgraded 10th floor 2 Bedroom & 2 Full Washroom Condo at an exceptional location and desirable neighborhood of Alton Village! Obstacle Free Interior Living Space with A Large Balcony & east exposure. Enjoy the Panoramic views of Escarpment, Pond, City line! Soaring 9' Ceilings, Premium Stainless Steel Appliances With Modern Finishes throughout and upgraded kitchen and bath. Resort Style Amenities Include Party & Games Room, Meeting Hall With Kitchenette And Private Outdoor Terrace, Pet Spa, Fitness-Gym , Yoga studio, Sauna, Rooftop Terrace With Pool & Sauna, And BBQ Zone. Conveniently Located , Just Minutes To Hwy 407 & QEW, Appleby Go Station, transit right at front, And Steps To Shopping Plaza, high rated Schools And Parks. 1Parking & 1 Locker Included... Don't miss your chance for a lifestyle upgrade! (id:24334)
204 Walkers Line
Burlington, Ontario
Welcome to 204 Walkers Line, Burlington - Stunning 4+1 bedroom, extensively renovated executive home in the sought-after Roseland neighbourhood, just steps to the lake and located within the prestigious Tuck/Nelson school district. From the moment you enter, you'll be welcomed by an abundance of natural light pouring in through expansive windows overlooking the private backyard. This modern open-concept two-storey home features a spacious living/dining area with a wood fireplace, a brand-new chef's kitchen with a large island, ample storage, and stylish finishes. A separate family room with cathedral ceilings and a gas fireplace provides an inviting space for relaxation or entertaining. The main floor also offers a convenient 3-piece bathroom with shower ideal for guests or for easy access from the pool area. Upstairs, the main bedroom offers its own fireplace and a beautifully updated ensuite bathroom. Three additional bedrooms and a spacious full bathroom complete the second level.The fully finished basement featuring new ceilings, pot lights, and new vinyl flooring throughout. This level includes an open-concept recreation area with a pool table, a gym space, an additional bedroom or office, and a separate media room with another fireplace. With its own 3-piece bathroom, this level is ideal for extended family, guests, or potential in-law accommodations. Step outside to your private backyard oasis, beautifully updated in 2025 with mature trees, full fencing, a hot tub, and a refreshing swimming pool - perfect for summer enjoyment and outdoor entertaining. Additional features include a renovated laundry room, abundant storage throughout, and parking for up to six vehicles - ideal for families, boat owners, or outdoor enthusiasts. Every detail has been thoughtfully finished for modern living. Just minutes to Downtown Burlington, parks, Mapleview Mall and top schools. Move-in-ready-this is the perfect blend of space, style, and location. Don't miss out! (id:24334)
2165 Itabashi Way Unit# 41
Burlington, Ontario
Welcome home to this beautiful home in the sought-after Villages of Brantwell community. This thoughtfully designed bungalow offers bright and spacious main-floor living with vaulted ceilings in the living room, a cozy gas fireplace, all connected to the dining area and kitchen. The main floor also includes a spacious primary bedroom with a 4-piece ensuite, along with the convenience of a home office or 2nd main floor bedroom, laundry room, and powder room. The fully finished lower level adds even more living space with a large rec room, additional guest bedroom, and 4-piece bathroom. Enjoy the added convenience of a two-car garage and access to wonderful amenities at the community clubhouse. A rarely offered bungalow home in desirable adult community. (id:24334)
2112 Cavendish Drive
Burlington, Ontario
Charming Raised Ranch Bungalow in Cavendish Area.This well-maintained three plus one bedroom raised ranch bungalow offers the perfect blend of comfort and functionality. Ideal for first time home buyers or those looking to downsize. This home features a bright and inviting layout with laminate flooring throughout the main level and basement. The recently finished lower level has a potential to be a full in-law suite with separate entrance. It includes an additional spacious bedroom with a walk in closet and a beautifully updated three piece bathroom , providing space for guests, family, or a home office. Enjoy the convenience of a single-car garage ( workshop ) with hydro, along with a large full fenced backyard - Perfect for Children, pets, or outdoor entertaining. Freshly painted and move-in ready, this home is ideally located close to public transportation, shopping, parks, and schools, making everyday living easy and convenient. A fantastic opportunity to own a stylish, Turnkey home in a great location! (id:24334)
2112 Cavendish Drive
Burlington, Ontario
Charming Raised Ranch Bungalow in Cavendish Area. This well-maintained three plus one bedroom raised ranch bungalow offers the perfect blend of comfort and functionality. Ideal for first time home buyers or those looking to downsize. This home features a bright and inviting layout with laminate flooring throughout the main level and basement. The recently finished lower level has a potential to be a full in-law suite with separate entrance. It includes an additional spacious bedroom with a walk in closet and a beautifully updated three piece bathroom , providing space for guests, family, or a home office. Enjoy the convenience of a single-car garage ( workshop ) with hydro, along with a large full fenced backyard - Perfect for Children, pets, or outdoor entertaining. Freshly painted and move-in ready, this home is ideally located close to public transportation, shopping, parks, and schools, making everyday living easy and convenient. A fantastic opportunity to own a stylish, Turnkey home in a great location! (id:24334)
8 Hill - 4449 Milburough Line
Burlington, Ontario
Welcome to your carefree lifestyle. Are you thinking of travelling more and enjoying the freedom to discover more. It all starts while you sip your morning coffee on one of the many decks of this beautifully appointed house. It's time to smartsize and start fresh in this pristine community. You will find all the amenities you desire minutes away yet enjoy the dark sky at night and the wildlife roaming. All of the upgrades have been included in the design and finishes of this 2 bedroom and 2 bath home. (id:24334)
2223 Vista Drive
Burlington, Ontario
Welcome to 2223 Vista Drive, ideally located on one of the most desirable streets in Burlington's sought-after Headon Forest community. This beautifully updated 4-bedroom, 3-bath detached home offers over 3,000 sq ft of living space with 2,355 sq ft above grade and a fully finished basement. This home blends timeless design with extensive recent upgrades. A grand foyer leads to elegant formal living and dining rooms, while the kitchen features granite counters, an oversized working island, stainless steel appliances (all replaced within the last 5 years), and large windows for abundant natural light. The fully renovated family room (2025) with gas fireplace provides a warm, modern gathering space. Luxury vinyl plank flooring was installed throughout all rooms and basement (2022), with additional 2025 updates including second-floor hall LVP, fresh paint and hardwood staircase, updated powder room cabinet/light/paint, main bathroom vanity and toilet replacement, new laundry room cabinets and sink, new living room light fixture, and refreshed basement stairs, lighting and ceiling paint. The spacious primary bedroom includes a private 3-piece ensuite, complemented by three generously sized additional bedrooms and a 5-piece main bath. The finished basement offers versatile recreation space ideal for a home gym, media room or play area. Enjoy the private backyard featuring new concrete patio (2023), new fence (2024), gazebo, and newly installed sensor lighting (2025). Close to top-rated schools, parks, shopping and major highways, this move-in-ready home offers exceptional value in a prime family-friendlymneighbourhood. (id:24334)






