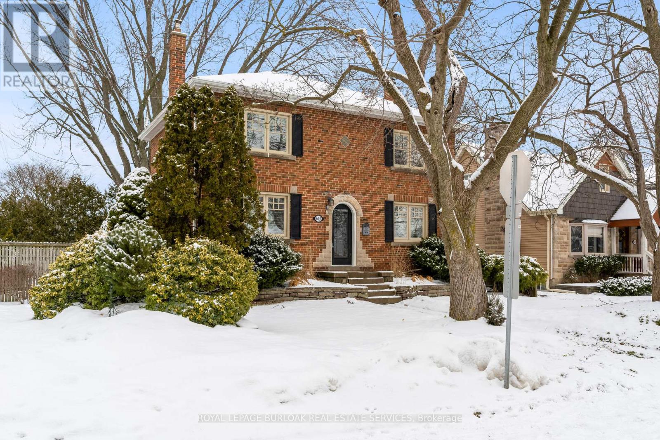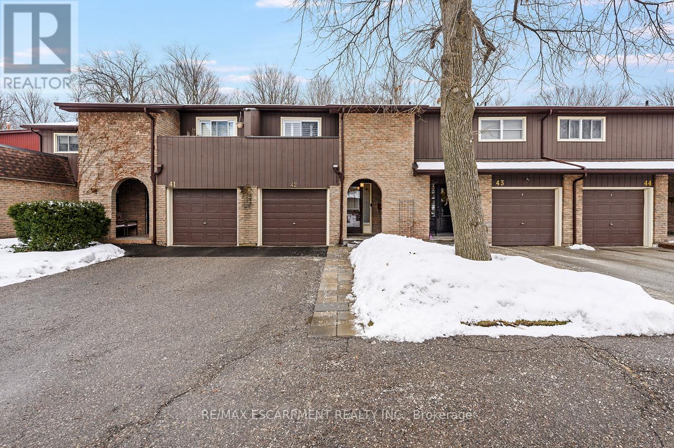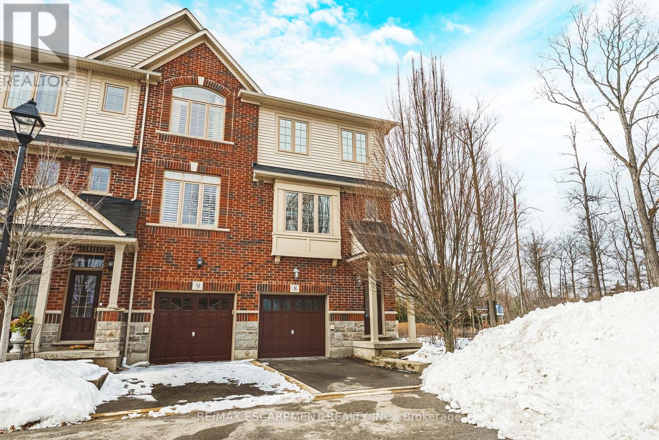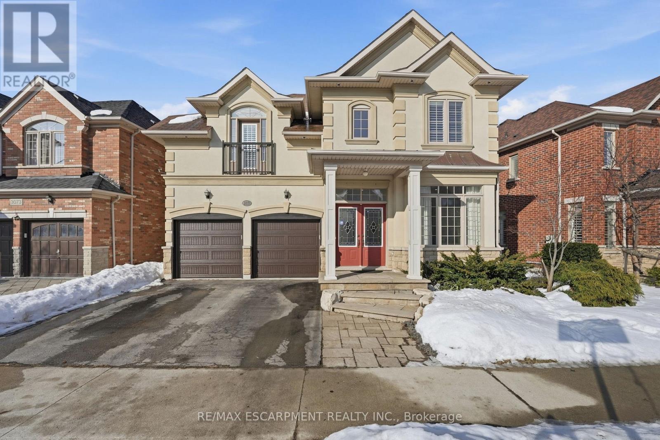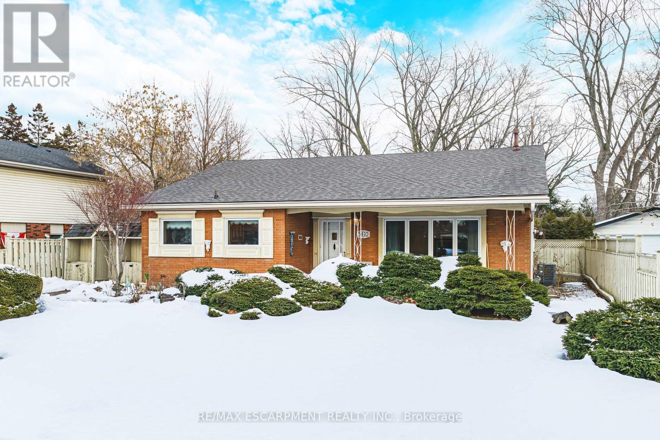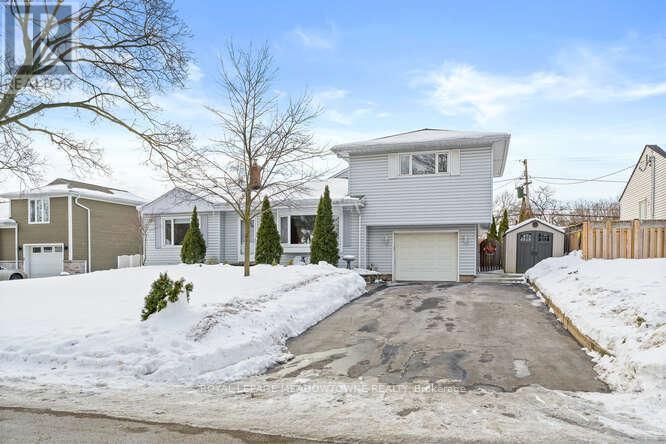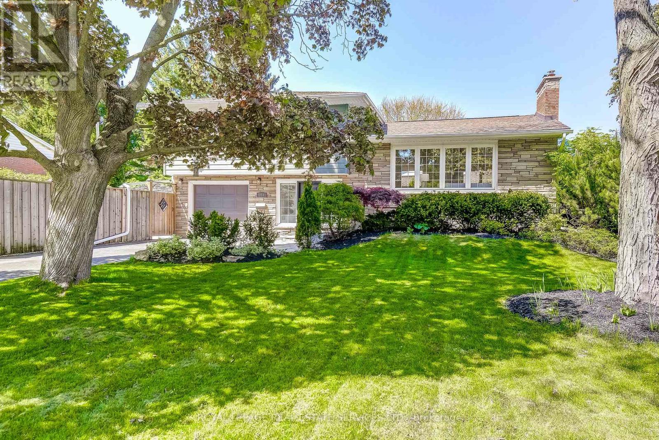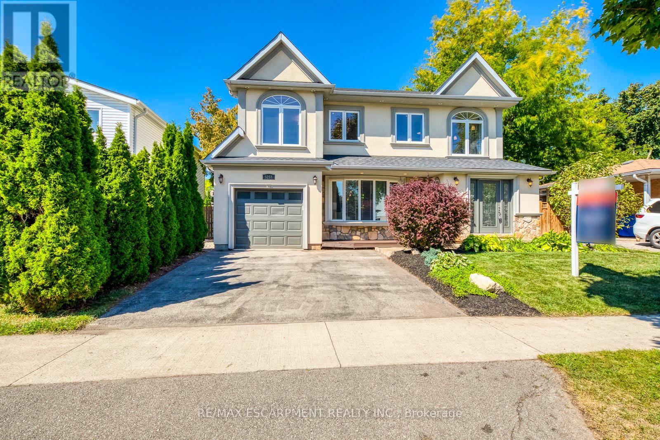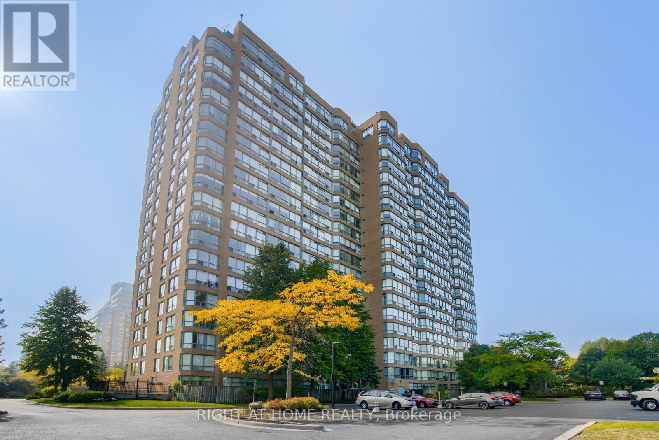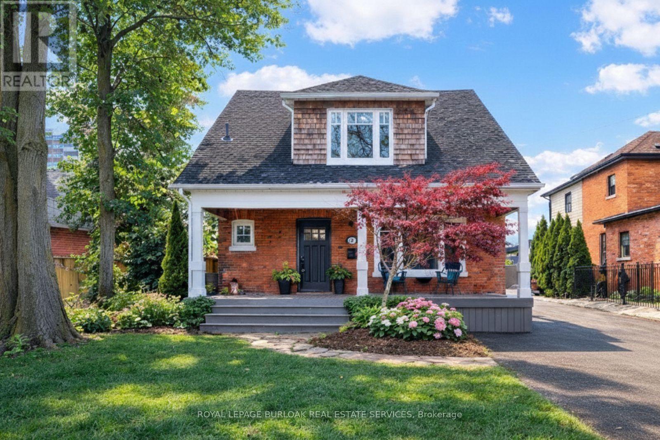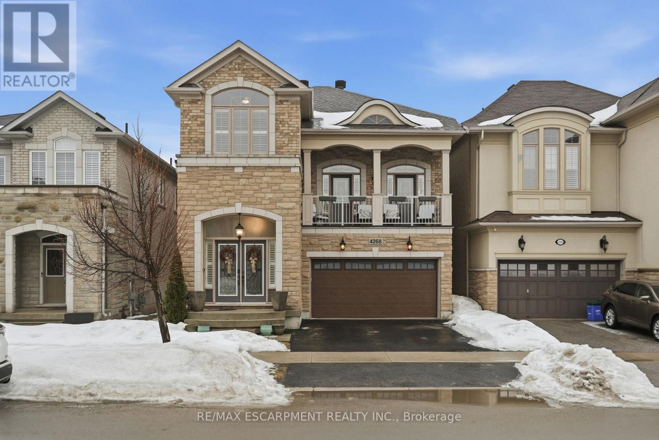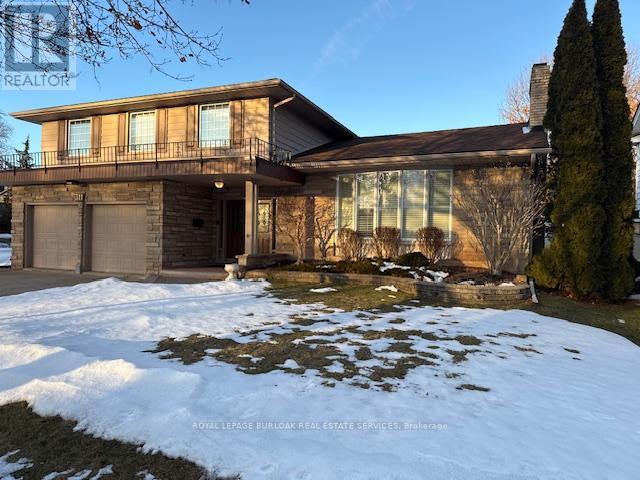
If you are interested in one or more of these properties and cannot make it to the open house, then please contact us and we will set up a private showing for you.
605 Emerald Street
Burlington, Ontario
Welcome to this timeless brick home nestled in one of Burlington's most desirable downtown neighbourhoods. Framed by mature trees and offering exceptional curb appeal, this property blends classic charm with thoughtful updates designed for modern living. Inside, you will find three generously sized bedrooms and 2.5 bathrooms, including a beautifully renovated primary ensuite on the upper level that creates a private retreat at the end of the day. The spacious eat in kitchen features a breakfast bar, perfect for busy mornings, casual meals, or gathering with friends while dinner simmers nearby. The inviting living room, complete with a wood burning fireplace, offers a warm and welcoming space to relax and unwind. The partially finished basement adds valuable flexibility, ideal for a children's play area, family movie nights, or a games room where memories are made. Step outside to a beautifully landscaped, fully fenced backyard designed for both entertaining and quiet enjoyment. Whether hosting under the gazebo, gardening, or simply enjoying a peaceful evening, this private outdoor space is truly special. A detached garage adds convenience and additional storage. Located in the heart of downtown Burlington, you are within walking distance to excellent schools, vibrant shopping, local restaurants, the lakefront, parks, and GO Transit. This is more than a home. It is a lifestyle opportunity in one of the city's most sought after communities. (id:24334)
42 - 2301 Cavendish Drive
Burlington, Ontario
Tucked away in the highly sought-after and tranquil Cavendish Woods community, this beautifully maintained 3-bedroom townhome offers the perfect blend of privacy, style, and serene forest-backed living. Newly painted throughout in bright, neutral tones, this home offers a fresh, modern feel and is truly move-in ready. The main floor features a bright, open-concept layout with a cozy gas fireplace and stunning tree-lined views that bring the outdoors in. The beautiful white kitchen is both stylish and functional, complete with stainless steel appliances, granite countertops, and a breakfast bar, perfect for everyday living and effortless entertaining. Upstairs, the grand primary retreat offers a walk-in closet, convenient ensuite privilege, and access to a private balcony, the ideal spot for morning coffee or afternoon reading surrounded by nature. The updated 5-piece bathroom features a glass walk-in shower and a luxurious jetted soaker tub, creating a spa-like experience at home. Two additional spacious bedrooms provide flexibility for family, guests, or a home office. The fully finished walk-out basement offers additional living space with a second gas-burning fireplace, perfect for relaxing or entertaining, and provides seamless access to the serene backyard setting. The basement also offers a finished laundry room and ample storage space. Enjoy maintenance-free living with condo fees that include ALL exterior maintenance, windows, doors, roof, building insurance, water, as well as Bell cable and high-speed internet. This is a rare opportunity to own in one of the area's most desirable and private communities. (id:24334)
#8 - 4165 Upper Middle Road
Burlington, Ontario
Located in the prestigious Millcroft community, this stunning executive townhome combines elegance, comfort, and a prime location. Offering over 1,700 sq. ft. of meticulously designed living space, this end-unit home is perfectly positioned beside the serene Shoreacres Creek, boasting beautiful ravine views that set it apart as the only unit in the complex with such enviable views. Inside, the home radiates sophistication with ample natural light pouring into every room, accentuated by California shutters. The main level offers an opportunity to reimagine the space, with flexibility to convert it into a third bedroom, enhancing the home's functionality. On the second floor the living room extends seamlessly from the open concept living room through the dining area and into the kitchen. The upper level features two generously sized bedrooms, including a luxurious primary suite with his-and-her closets and third-floor laundry adds everyday convenience. The finished basement has been soundproofed and offers the perfect retreat for relaxation or entertainment. The home's end-unit positioning ensures plenty of privacy, complemented by lush green space and unrivaled views of the ravine. Situated just steps away from the Tansley Woods Community Centre and nearby retail conveniences, this property offers a harmonious balance of tranquility and accessibility. Thoughtfully enhanced with modern features such as an alarm system and finished with attention to detail, this townhome is more than a residence - it's a lifestyle. Don't miss this opportunity to own a truly unique home in one of Burlington's most desirable neighborhoods. Book your viewing today and Let's Get MOVING! (id:24334)
3071 Jenn Avenue
Burlington, Ontario
Welcome to almost 3,000 square feet of functional living on a fantastic, family-friendly street! Ideally located close to parks, highways, restaurants, schools and shopping, this home checks every box. Featuring four generous bedrooms-each with access to a bathroom-there's space and privacy for everyone. The large eat-in kitchen offers abundant stone countertops and opens to a warm, cozy family room perfect for everyday living. Entertain with ease in the traditional dining room complete with a butler's pantry. The finished lower level boasts a huge recreation room and three-piece bathroom-ideal for movie nights, teens or guests. Room to grow, space to gather, and a location you'll love! RSA. (id:24334)
5410 Murray Crescent
Burlington, Ontario
Welcome to 5410 Murray Crescent - an incredible opportunity to own a charming home in one of South Burlington's most desirable neighbourhoods. Set on a generous 60 x 120 ft lot, this well-loved property is tucked away on a quiet, family-friendly crescent-an ideal setting for raising children or enjoying peaceful suburban living. Owned by the original owners, this home has been proudly maintained and is ready for its next chapter. Inside, you'll find 3 spacious bedrooms and 2 bathrooms, offering a functional layout with endless potential to renovate, update, or customize to your taste. The possibilities here are truly exciting. Step outside to your private backyard retreat featuring a concrete in-ground pool-perfect for summer entertaining and relaxing with family and friends. The gardens were once award-winning and, with a little vision and care, could be restored to their former glory, creating a truly stunning outdoor oasis. Located just minutes from Appleby GO Station, top-rated amenities, beautiful green spaces, and the sought-after Burloak waterfront, this home combines lifestyle, location, and value.Don't miss your chance to transform this South Burlington beauty into something truly special. LETS GET MOVING! (id:24334)
394 Wilson Avenue
Burlington, Ontario
This beautifully maintained home in the highly desirable Shoreacres neighbourhood on one of the most sought-after tree lined streets awaits you! 50+ years of love and design went into creating this one-of-a-kind 4 bedroom home. The two (2) bedrooms and bathroom (2020) situated on the main floor could be perfect for an in-law or nanny suite for growing families. Handsome hardwood flooring (2009),a wood beamed ceiling and a lovely brick gas fireplace make the living spaces warm and inviting. The large 75X100 ft fully fenced property shows beautifully with mature landscaping and a kidney shaped in-ground pool in the backyard. Magnificent location, within walking distance to parks, schools, walking trails, bike paths, shops, the GO train, public transportation and Lake Ontario. This home has been loved by the same family for 2 generations, and it's ready for the next family. It's time to make your move! (id:24334)
351 Strathcona Drive
Burlington, Ontario
Welcome to 351 Strathcona Drive, a beautifully renovated, freshly painted 3-bedroom, 2.5-bath home with a sparkling in-ground pool, located in South Burlingtons coveted Shoreacres neighbourhood. Blending timeless charm with thoughtful modern updates, this home is ideal for families or anyone who loves to entertain.Set on a spacious, fully fenced corner lot, the backyard is a true oasis. The pool is surrounded by lush landscaping and complete privacy. A powered tiki hut perfect for an outdoor TV or margarita machine adds a resort-style vibe. Whether its summer parties, barbecues, or quiet evenings under the stars, this space was designed for unforgettable moments. Inside, the main level offers a flexible layout featuring a sunny family/games/bonus room, a powder room, and direct access to the backyard and pool perfect for seamless indoor-outdoor living. The renovated kitchen includes bright white cabinetry, quartz countertops, and an oversized window. The adjacent dining area features sliding doors to the rear deck, ideal for everyday living or entertaining. A spacious family room provides even more space to relax and gather.The bright, fully finished basement includes a flexible office or optional fourth bedroom, a generous recreation room with large windows, and a new 3-piece bathroom with a separate shower.Upstairs, you will find three sunlit bedrooms and a beautifully updated full bathroom with double sinks, quartz countertops, a separate tub, and stacked washer/dryer. An attached garage with inside entry and a window offers convenience and natural light. A tranquil side yard shaded by mature trees provides a quiet spot for morning coffee or reflection.Located in the sought-after Tuck Elementary and Nelson High School district, and just a short walk to Lake Ontario, this move-in ready home includes a kid-friendly basketball court and offers an exceptional lifestyle. Do not miss your chance to own this rare gem! Check out Iguide & Floor Plans (id:24334)
5281 Cindy Lane
Burlington, Ontario
This spacious 3+1 bedroom, 4-bathroom custom-built home sits on a quiet street in Burlington's sought-after Pinedale, just minutes from parks, schools, shopping, and major highways. Offering nearly 2,680 sqft above grade plus a fully finished basement, it's ideal for growing families. The modern stucco exterior with large windows adds striking curb appeal. Inside, the main floor features an open-concept layout with a bright living room and a large eat-in kitchen showcasing hardwood cabinetry, a generous island, stone counters, and premium stainless steel appliances. The upgraded laundry/mud room provides access to both the garage and backyard. A raised second level impresses with soaring cathedral ceilings, massive windows, and a versatile family/dining space. An elegant open-riser staircase leads to the third floor with a luxurious primary suite offering wall-to-wall custom closets, oversized windows, and a spa-like ensuite with glass shower. Two additional bedrooms share a renovated 4-piece bath. The finished basement boasts above-grade windows, a spacious rec room with wet bar, a fourth bedroom, and full bath. Outdoors, the backyard offers space to relax or entertain amid mature trees and established landscaping. The location is unmatched-15 minutes on foot to Fortinos, Shoppers, and Appleby Plaza restaurants; five playgrounds within walking distance; and easy access to Centennial Bikeway, downtown Burlington, the lakefront, Burloak Waterfront Park, and GO transit. Just a short drive to RioCan Centre with shops, restaurants, cinema, and a soon-to-open Costco. Recent upgrades include front and back decks stained (2025), interlock patio (2025), fridge (2024), washer (2022), and microwave (2022). (id:24334)
514 - 1276 Maple Crossing Boulevard
Burlington, Ontario
This south-East facing unit offers great sunlight through extra wide windows spanning the entire unit. Large, open concept floor plan with spacious use for 2 bedrooms plus a Solarium/Home Office and 2 full bathrooms (one is a private ensuite). Offering almost 1,000sqft of living space plus 1 PARKING & 1 LOCKER. Updated floors, and in great condition. The Grande Regency is an all-inclusive gated complex condo offering hotel style amenities (Pool, Tennis, Squash, Gym, Party Room, Rooftop Terrace, Guest suites, and more). The building also offers an abundance of outdoor visitor parking (extremely rare for condos in downtown Burlington). This is an ALL-INCLUSIVE Building (Heat, Hydro, Water, High-speed Internet, Cable, Amenities, Building Insurance,...). Come see this gem for yourselves. It's a real beauty! (id:24334)
494 Martha Street
Burlington, Ontario
Welcome to this beautifully updated home in Burlington's highly sought after downtown neighbourhood, just steps from Spencer Smith Park, the waterfront, and the vibrant shops and restaurants along Lakeshore Road. Offering the perfect balance of walkable downtown living and everyday comfort, this move in ready property stands out for its thoughtful updates and inviting layout. The main level is bright and inviting, featuring an open-concept layout. Hardwood floors carry throughout, creating a warm, cohesive feel as the living, dining, and kitchen areas flow seamlessly together. The kitchen features stainless steel appliances and an island with seating, perfect for casual mornings and effortless entertaining. Upstairs, four bedrooms are complemented by two fully renovated bathrooms (2021), finished in a clean, modern style. The finished basement expands the living space, offering flexibility for a rec room, family room, home office, or workout area. Outside, enjoy a thoughtfully enhanced over sized backyard. It features a new back deck (2024) and a professionally redesigned south side entrance with stone pavers and clear gravel. Major upgrades include a 200-amp electrical panel (2021) and newer furnace and A/C (2022) for modern efficiency and peace of mind. Ideally located minutes from top rated schools, Joseph Brant Hospital, waterfront trails, downtown events, and the Burlington GO Station, this home delivers the best of Burlington's lakeside lifestyle. (id:24334)
4268 Ryan Lane
Burlington, Ontario
Better than new in desirable Alton Village! This beautifully updated 4-bedroom, 2.5-bath detached home features a walk-out basement with in-law suite potential - a rare find in this family-friendly neighbourhood. Situated on a quiet street, it offers generous living and entertaining space with updated fixtures and finishes throughout. Recent upgrades include: Roof (2025), larger A/C unit (2025), engineered hardwood upstairs (2023), garage door (2024) and updated powder room (2025). The walk-out basement boasts impressive 8.5 ft ceilings and a 3-piece bath rough-in, providing incredible flexibility for extended family and additional living space. Conveniently located just steps to the 407 and Dundas, parks, newer schools, dog park, library and everyday amenities - an exceptional opportunity to own in one of Burlington's most sought-after communities. (id:24334)
311 Glen Afton Drive
Burlington, Ontario
Beautiful Family home in the desirable Shoreacres neighbourhood on a premium mature pied lot 77 ft x 112 ft and 100 ft across the back. Walking distance to all amenities including Tuck and Nelson Schools, Paletta Mansion Park and Lake Ontario. Features include a long double drive and double garage with inside entry. The lot is fully fenced and landscaped with an inviting In Ground heated pool and pool shed. Meticulously cared for and move in ready with new paint throughout. The home is large with four bedrooms in upper level, a main bath and an ensuite bath in the primary. Large separate living room with plenty of natural light from floor to ceiling window with California shutters, a wood burning fireplace, hardwood floors and crown moulding. The spacious dining room has plenty of room for large gatherings and a walk out to deck/back yard gardens and pool. Updated eat-in kitchen with pot lights, newer appliances and plenty of storage. The main foyer is welcoming and allows for easy entry for entertaining. It flows into the main floor family room with gas fireplace, a walkout to rear patio/gardens and concrete pool for swimming and soaking. There is a second walkout door and 2 piece bath beside the family room. The lower level offers a massive new family room with built ins for office/storage, pot lights and bar area and separate updated laundry room. (id:24334)
