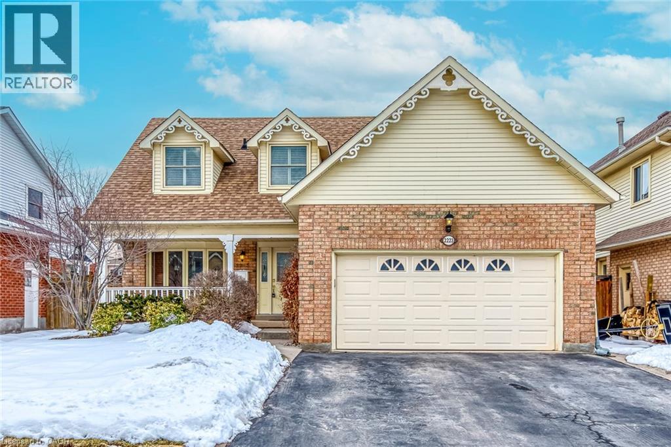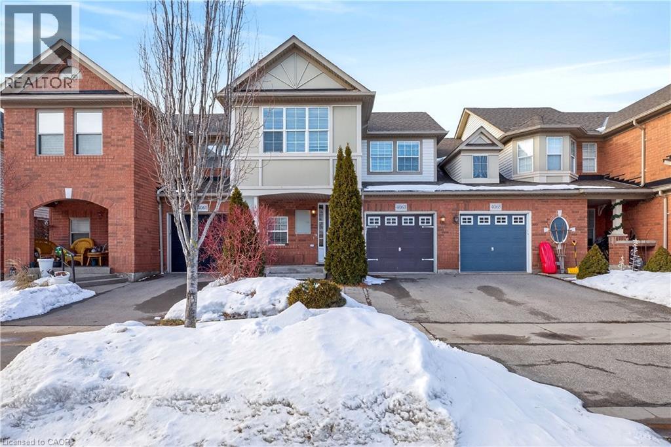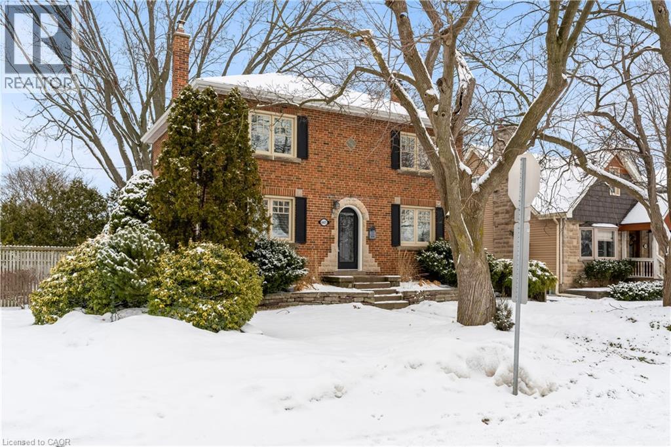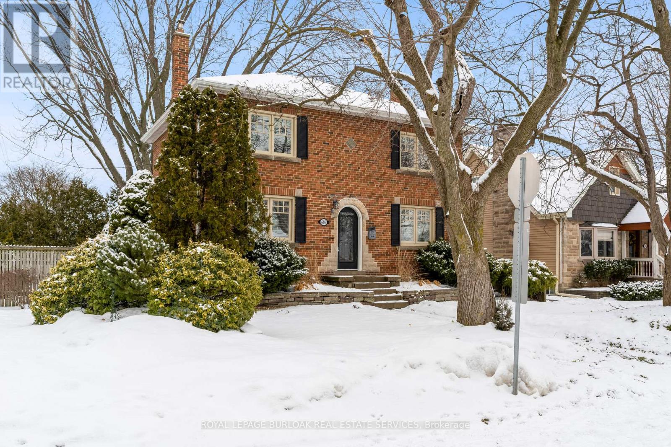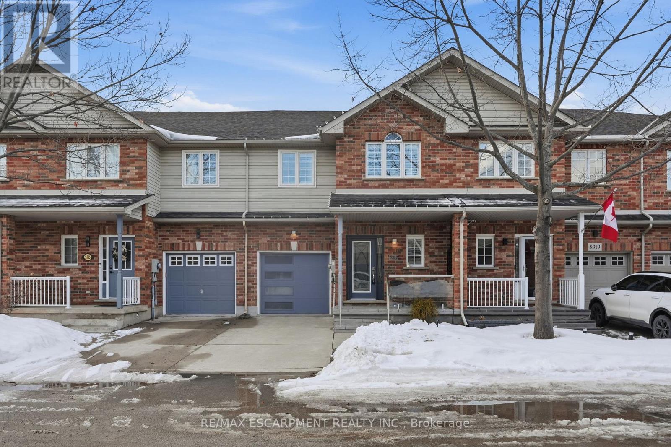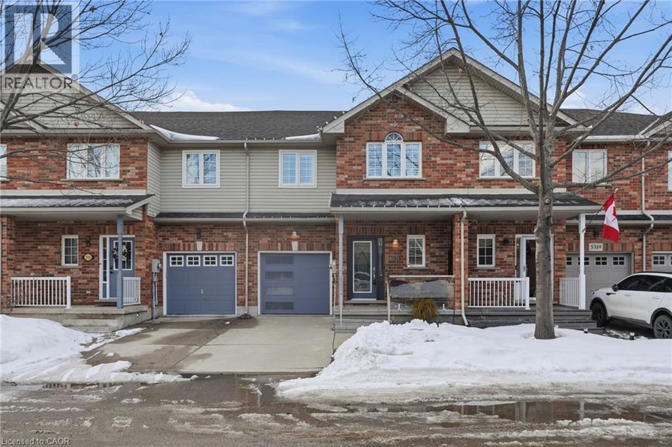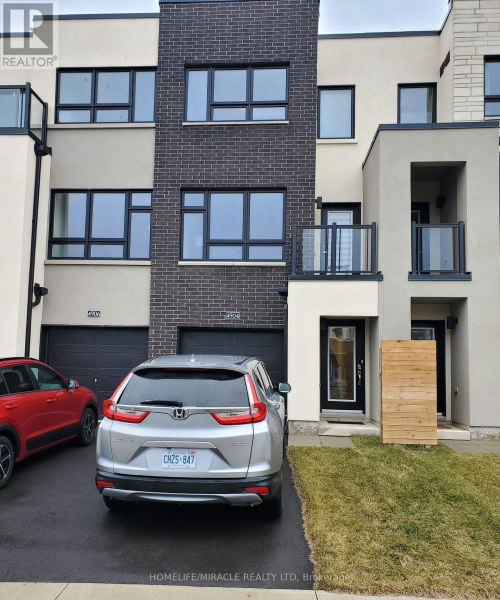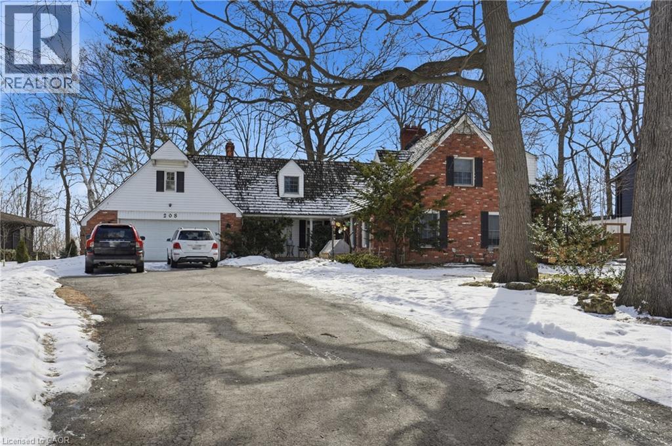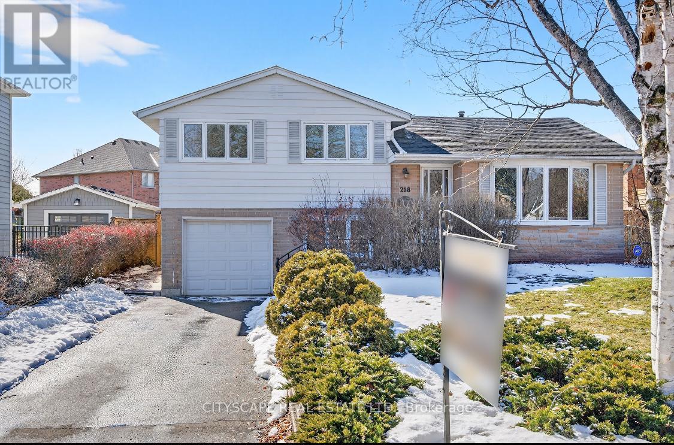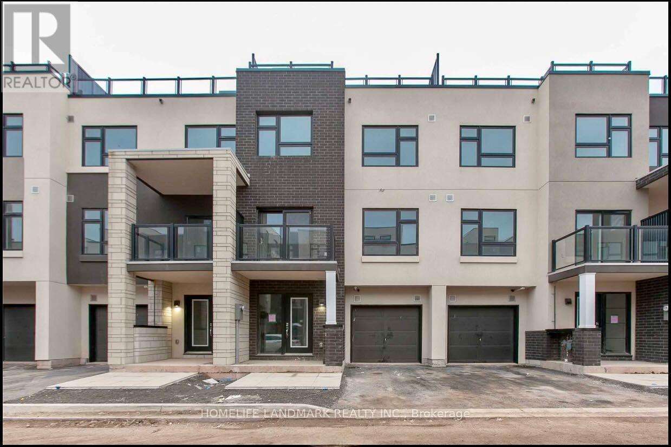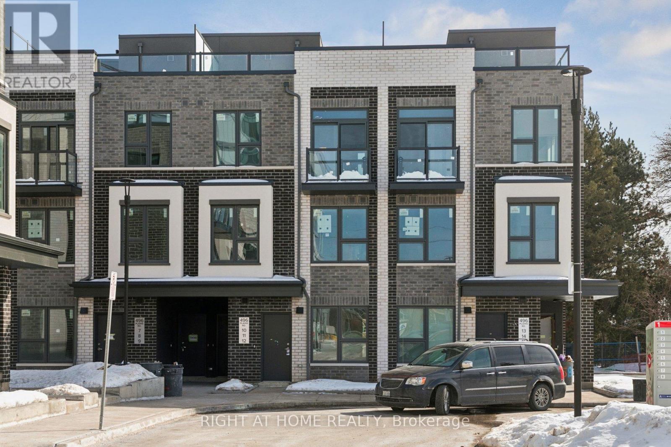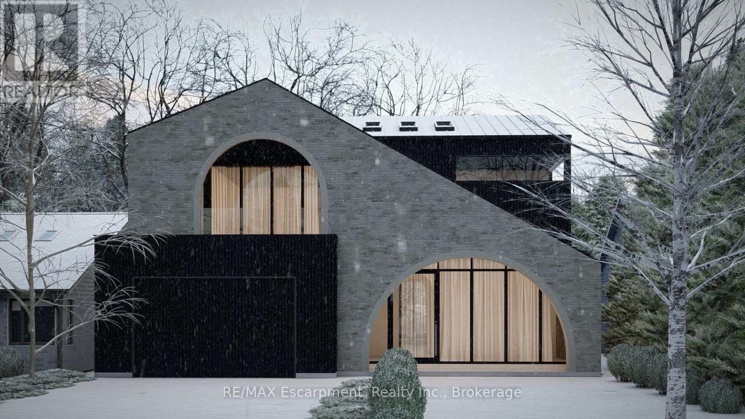
Homes for Sale
Find properties currently for sale in Burlington. If you are intersted in homes that have recently sold Contact us today.
2223 Vista Drive
Burlington, Ontario
Welcome to 2223 Vista Drive, ideally located on one of the most desirable streets in Burlington's sought-after Headon Forest community. This beautifully updated 4-bedroom, 3-bath detached home offers over 3,000 sq ft of living space with 2,355 sq ft above grade and a fully finished basement. This home blends timeless design with extensive recent upgrades. A grand foyer leads to elegant formal living and dining rooms, while the kitchen features granite counters, an oversized working island, stainless steel appliances (all replaced within the last 5 years), and large windows for abundant natural light. The fully renovated family room (2025) with gas fireplace provides a warm, modern gathering space. Luxury vinyl plank flooring was installed throughout all rooms and basement (2022), with additional 2025 updates including second-floor hall LVP, fresh paint and hardwood staircase, updated powder room cabinet/light/paint, main bathroom vanity and toilet replacement, new laundry room cabinets and sink, new living room light fixture, and refreshed basement stairs, lighting and ceiling paint. The spacious primary bedroom includes a private 3-piece ensuite, complemented by three generously sized additional bedrooms and a 5-piece main bath. The finished basement offers versatile recreation space ideal for a home gym, media room or play area. Enjoy the private backyard featuring new concrete patio (2023), new fence (2024), gazebo, and newly installed sensor lighting (2025). Close to top-rated schools, parks, shopping and major highways, this move-in-ready home offers exceptional value in a prime family-friendly neighbourhood. (id:24334)
4063 Donnic Drive
Burlington, Ontario
Welcome to this beautifully maintained 3-bedroom freehold townhouse with over 1850 square feet of living space, in the highly sought-after Alton Village community of Burlington. Featuring elegant hardwood floors throughout the main level, this home offers a warm and inviting living room complete with a cozy gas fireplace — perfect for relaxing evenings. Enjoy entertaining in the separate dining room, ideal for family gatherings and dinner parties. The spacious primary bedroom retreat boasts a private ensuite bathroom and a walk-in closet, providing both comfort and convenience. The finished basement adds valuable living space, perfect for a family room, home office, gym, or play area. Located close to parks, schools, shopping, and all amenities, this home combines style, function, and an unbeatable location. A fantastic opportunity to own in one of Burlington’s most desirable neighbourhoods. (id:24334)
605 Emerald Street
Burlington, Ontario
Welcome to this timeless brick home nestled in one of Burlington’s most desirable downtown neighbourhoods. Framed by mature trees and offering exceptional curb appeal, this property blends classic charm with thoughtful updates designed for modern living. Inside, you will find three generously sized bedrooms and 2.5 bathrooms, including a beautifully renovated primary ensuite on the upper level that creates a private retreat at the end of the day. The spacious eat in kitchen features a breakfast bar, perfect for busy mornings, casual meals, or gathering with friends while dinner simmers nearby. The inviting living room, complete with a wood burning fireplace, offers a warm and welcoming space to relax and unwind. The partially finished basement adds valuable flexibility, ideal for a children’s play area, family movie nights, or a games room where memories are made. Step outside to a beautifully landscaped, fully fenced backyard designed for both entertaining and quiet enjoyment. Whether hosting under the gazebo, gardening, or simply enjoying a peaceful evening, this private outdoor space is truly special. A detached garage adds convenience and additional storage. Located in the heart of downtown Burlington, you are within walking distance to excellent schools, vibrant shopping, local restaurants, the lakefront, parks, and GO Transit. This is more than a home. It is a lifestyle opportunity in one of the city’s most sought after communities. (id:24334)
605 Emerald Street
Burlington, Ontario
Welcome to this timeless brick home nestled in one of Burlington's most desirable downtown neighbourhoods. Framed by mature trees and offering exceptional curb appeal, this property blends classic charm with thoughtful updates designed for modern living. Inside, you will find three generously sized bedrooms and 2.5 bathrooms, including a beautifully renovated primary ensuite on the upper level that creates a private retreat at the end of the day. The spacious eat in kitchen features a breakfast bar, perfect for busy mornings, casual meals, or gathering with friends while dinner simmers nearby. The inviting living room, complete with a wood burning fireplace, offers a warm and welcoming space to relax and unwind. The partially finished basement adds valuable flexibility, ideal for a children's play area, family movie nights, or a games room where memories are made. Step outside to a beautifully landscaped, fully fenced backyard designed for both entertaining and quiet enjoyment. Whether hosting under the gazebo, gardening, or simply enjoying a peaceful evening, this private outdoor space is truly special. A detached garage adds convenience and additional storage. Located in the heart of downtown Burlington, you are within walking distance to excellent schools, vibrant shopping, local restaurants, the lakefront, parks, and GO Transit. This is more than a home. It is a lifestyle opportunity in one of the city's most sought after communities. (id:24334)
5317 Applegarth Drive
Burlington, Ontario
Located in the highly desirable Orchard community of Burlington, this immaculately maintained freehold townhome offers approximately 1,800 square feet of above grade living space plus a partially finished lower level. The home offers an excellent open-concept layout with generously sized principal rooms. The large eat-in kitchen features abundant cabinetry and walkout to the maintenance free private yard which includes a patio and astroturf - perfect for summer entertaining. The bright living/dining area is spacious and flooded with natural light, offering ample room to host gatherings, or simply enjoy your meals at the breakfast bar. The cherry on top - the main floor is entirely carpet free! Upstairs, the generous primary retreat has his and hers walk-in closets and an ensuite bathroom - offering a luxurious soaker tub and walk in shower. Two additional well-sized bedrooms and a second full bathroom complete the upper level. California shutters are all around on the upper level. The basement adds more valuable living space with over 200 sq feet finished acting as a rec room but can easily be used as a teen retreat, home office, flex space. Finishing the basement area is a very large, approx 11x 29 storage room with running water that can be converted to more finished living space. Situated in a prime location close to top-rated Orchard schools, parks, trails, shopping, and commuter routes including Appleby GO and QEW/407. This is a strong family neighbourhood with excellent long-term value retention. Don't be TOO LATE*! *REG TM. RSA. (id:24334)
5317 Applegarth Drive
Burlington, Ontario
Located in the highly desirable Orchard community of Burlington, this immaculately maintained freehold townhome offers approximately 1,800 square feet of above grade living space plus a partially finished lower level. The home offers an excellent open-concept layout with generously sized principal rooms. The large eat-in kitchen features abundant cabinetry and walkout to the maintenance free private yard which includes a patio and astroturf - perfect for summer entertaining. The bright living/dining area is spacious and flooded with natural light, offering ample room to host gatherings, or simply enjoy your meals at the breakfast bar. The cherry on top – the main floor is entirely carpet free! Upstairs, the generous primary retreat has his and hers walk-in closets and an ensuite bathroom – offering a luxurious soaker tub and walk in shower. Two additional well-sized bedrooms and a second full bathroom complete the upper level. California shutters are all around on the upper level. The basement adds more valuable living space with over 200 sq feet finished acting as a rec room but can easily be used as a teen retreat, home office, flex space. Finishing the basement area is a very large, approx 11x 29 storage room with running water that can be converted to more finished living space. Situated in a prime location close to top-rated Orchard schools, parks, trails, shopping, and commuter routes including Appleby GO and QEW/407. This is a strong family neighbourhood with excellent long-term value retention. Don’t be TOO LATE*! *REG TM. RSA. (id:24334)
4904 Valera Road
Burlington, Ontario
Freehold townhome in sought after location of Alton village boasting 3 bedrooms ,3.5 Bathrooms with modern bright kitchen. In vicinity of Hwy407 & QEW plus major retail outlets . Laminate flooring on main floor with 9' ceiling. A fenced backyard & beautiful living room balcony with a gorgeous escarpment view. (id:24334)
208 North Shore Boulevard W Unit# Upper
Burlington, Ontario
Welcome to this premium luxury rental set on a picturesque, tree-lined ravine lot with stunning views of Lake Ontario. Located in one of Burlington’s most prestigious neighbourhoods, this exceptional home is just a short walk to the marina and waterfront park, and only minutes from the renowned Burlington Golf and Country Club, offering an unbeatable lifestyle and location. The spacious two-storey layout features a formal living room with a fireplace, an inviting great room with a fireplace, main flor bedroom and a well-appointed kitchen complete with a centre island, ample cabinetry, and a butler’s pantry. The primary bedroom retreat boasts large windows with beautiful lake views, a separate dressing room, and a spa-like ensuite with a soaker tub and separate shower. Offering space, sophistication, and breathtaking water views, this is a rare opportunity to lease a truly refined home in a highly sought-after waterfront community. This lease includes the main and upper floors only (basement not included), with flexible possession available and a preference for a 1+ year term. The tenant is responsible for 80% of the hydro, water, and gas, as well as their own internet. Lawn maintenance and snow removal are the tenant’s responsibility. No smoking and no pets. AAA+ tenants preferred. Home can come furnished for an additional $800/month. (id:24334)
218 Fairfax Place
Burlington, Ontario
Welcome to this beautifully maintained side-split family home nestled in the highly sought-after Elizabeth Gardens community. This inviting residence offers the perfect blend of comfort, functionality, and lifestyle. Step inside to discover a large living and dinning area with bay window and direct access to backyard. Upgraded kitchen features elegant granite counter tops, a stylish backslash, stainless steel appliances. Nested in the upper level are three good size bedroom complemented with carpet free, large window, spacious closets and adjacent full bathroom. A rare highlight is the attached garage with convenient direct entry, providing ease and security year-round. The ground-level family room offers a seamless walk-out to a private, fully usable yard, an ideal space for relaxing, gardening, or hosting gatherings. The finished basement adds exceptional living space with a large room, perfect for a home theatre, playroom, or additional bedroom with closet and window. A utility/ laundry room has ample storage and a window as well. With no sidewalk in front, the property offers extra parking space. Located within walking distance to the scenic beach and direct access to Lake, while still enjoying close proximity to public transit, top-rated schools, parks, and easy access to major highways. This is a rare opportunity to own a meticulously cared-for home in a prime, family-friendly neighborhood offering both tranquility and urban convenience. Welcome Home! (id:24334)
4 - 1121 Cooke Boulevard E
Burlington, Ontario
Welcome to this stylish 2-bedroom, 2.5-bath condo townhome at 1121 Cooke Blvd, Unit 4, Burlington-offering contemporary living in an unbeatable commuter-friendly location in the desirable LaSalle/Aldershot area.This modern, newly built unit features a bright and spacious open-concept main level with seamless flow from the living and dining areas into the updated kitchen-perfect for daily living and entertaining, with plenty of natural light throughout.Upstairs, the two generously sized bedrooms ensure privacy and comfort, highlighted by the primary bedroom with its own ensuite bathroom and ample walk-in closet.Ascend to your private rooftop terrace-an outstanding outdoor space ideal for summer evenings, morning coffee, BBQs, or relaxing with fresh air and potential neighbourhood views.Key highlights include direct inside access from your single attached garage, additional storage in the partial basement, and an exceptional position just steps from Aldershot GO Station for effortless commutes to Toronto, Hamilton, or surrounding areas.With low-maintenance condo lifestyle, proximity to Lake Ontario, parks, major highways (QEW/403), schools, shopping, and downtown Burlington, this unit is ideal for young professionals, commuters, or anyone seeking stylish, hassle-free living in a transit-oriented community. Your own exclusive elevated outdoor oasis, ideal for morning coffee, summer evenings, BBQs, dining al fresco, relaxing, or entertaining friends. Listings highlight it as a spacious, standout feature with endless opportunities for fresh air, stunning views (potential neighbourhood/Lake Ontario glimpses), and year-round enjoyment- a rare amenity that elevates everyday living and makes the unit feel like a premium retreat. (id:24334)
Th30 (Unit# 9) - 496 Plains Road E
Burlington, Ontario
Stunning upgraded stacked townhouse in sought-after Burlington! This bright open-concept home features a modern kitchen with quartz countertops, quartz backsplash, upgraded hood range, pot lights, upgraded island with bar fridge and under-cabinet lighting. Enjoy your private rooftop terrace - perfect for relaxing or hosting guests. Includes private parking with EV charger and private storage locker. Conveniently located close to highways, grocery stores, shopping malls and vibrant downtown Burlington. A perfect opportunity for first-time buyers, professionals or investors! (id:24334)
195 Wilton Street
Burlington, Ontario
Proposed Luxury Residence in the Heart of Roseland. Exceptional opportunity to purchase a fully approved land and build package on a prime oversized lot in one of Burlington's most prestigious neighbourhoods. Designed by SMPL, this striking custom home blends modern architecture with timeless materials and offers approx 6,700+ sq ft of finished living space. The thoughtfully designed main floor features expansive open concept living with a dramatic chef's kitchen, oversized island, walk-in pantry, wine display, and seamless flow to the dining and living areas. A private office, generous foyer, mudroom with garage access, and double car garage complete the level. The second level offers 4 spacious bedrooms, each with ensuites, including a luxurious primary retreat with spa-inspired ensuite, large walk-in closet, and private sitting area. The finished lower level is designed for entertaining and lifestyle, featuring a large recreation area with wet bar, dedicated theatre room, gym, guest bedroom with ensuite and walk-in closet, plus additional storage and mechanical space. Architectural highlights include dramatic arched window openings, expansive glass, and a covered outdoor living area overlooking the backyard with proposed pool and waterfall feature. The design offers a rare combination of bold architecture and functional family living. This offering includes both the building lot and construction by a Tarion registered builder, allowing buyers the opportunity to customize finishes to their taste. Located on a quiet tree-lined street surrounded by luxury custom homes and within walking distance to top-rated schools, parks and the lake. Rare opportunity to build a distinctive custom residence in South Burlington's most sought-after community. Buyer to enter into a construction agreement with the builder. Pricing subject to final specifications. Renderings and plans are for illustrative purposes only. (id:24334)






