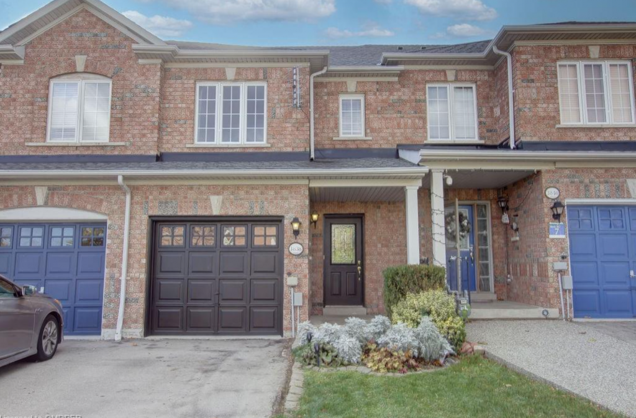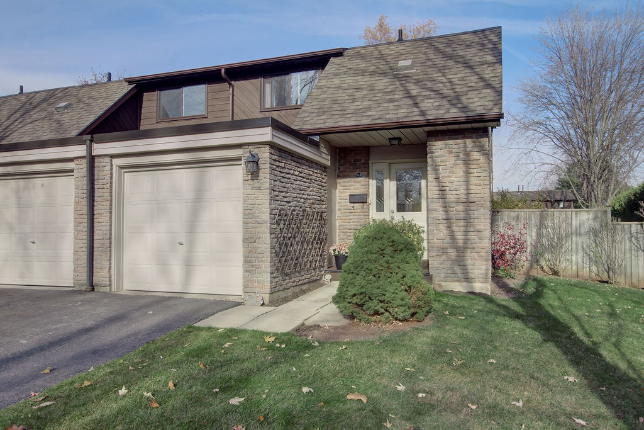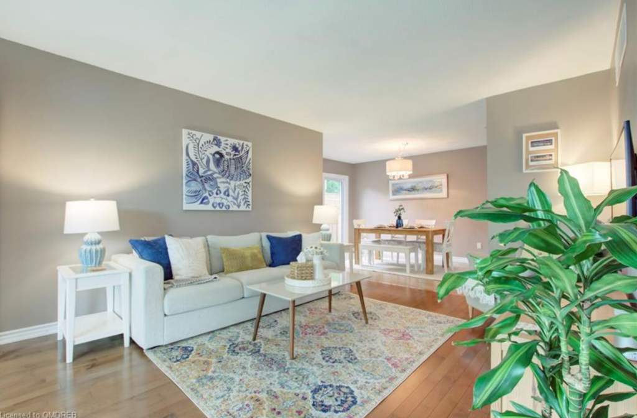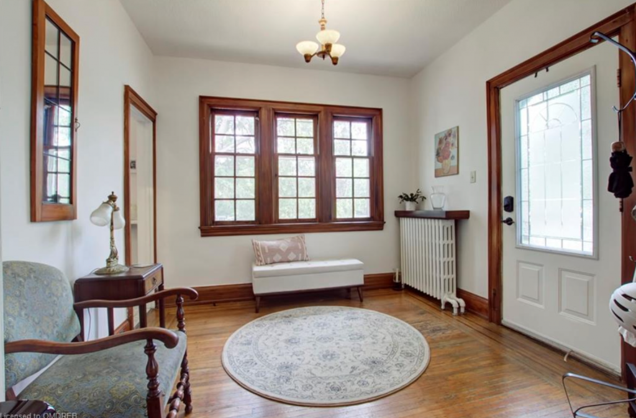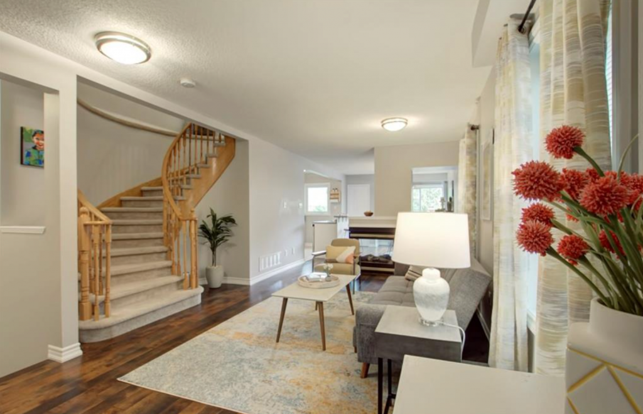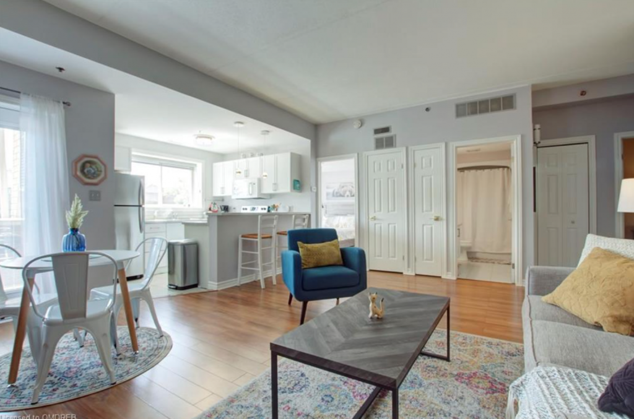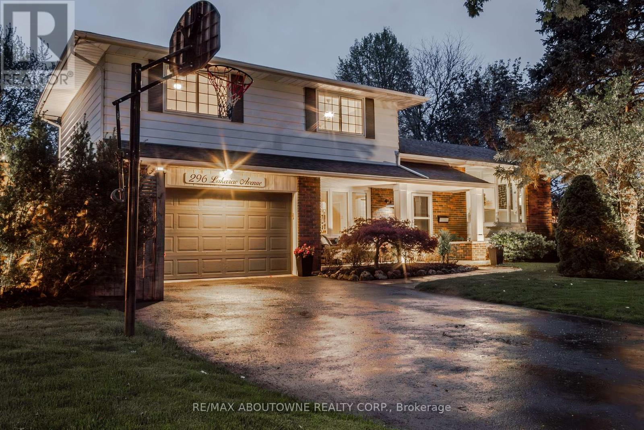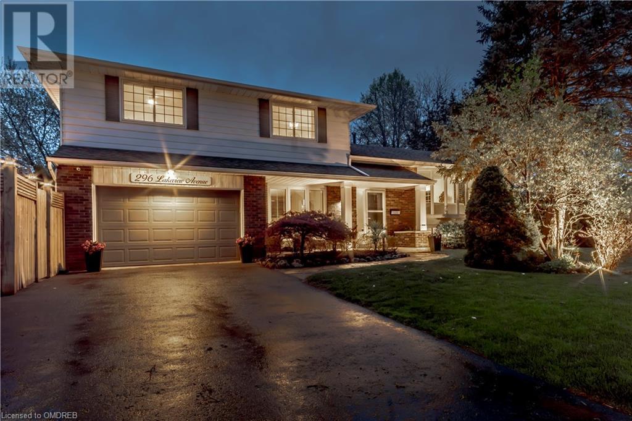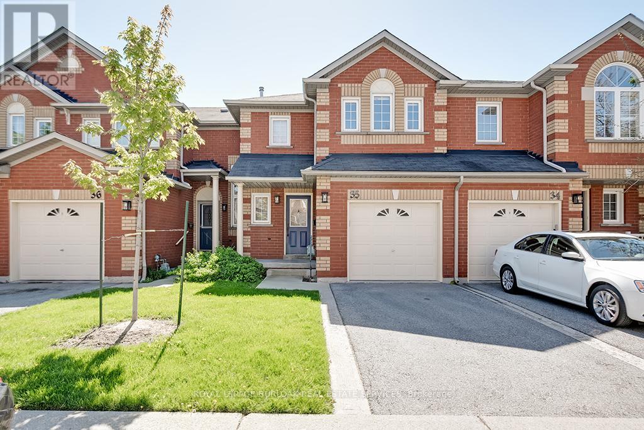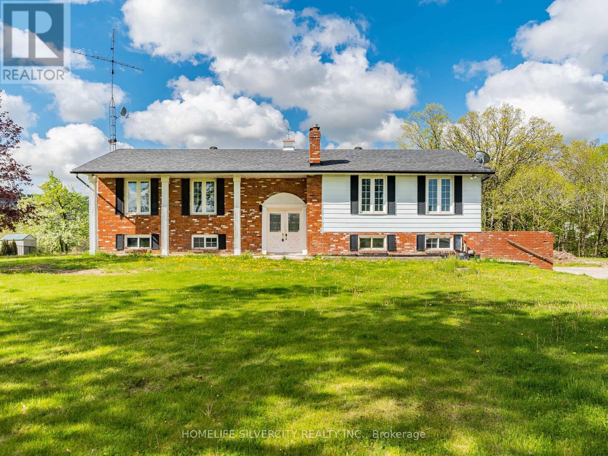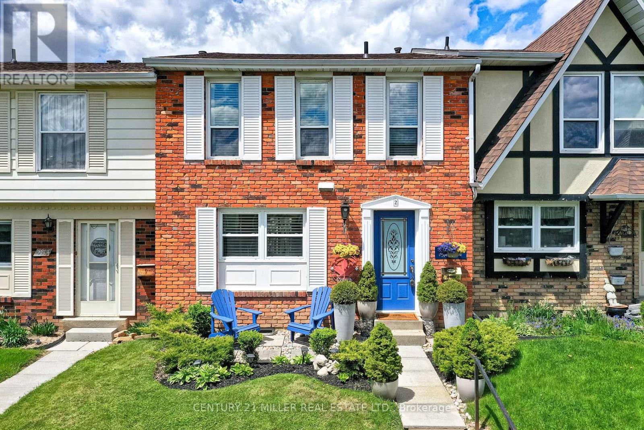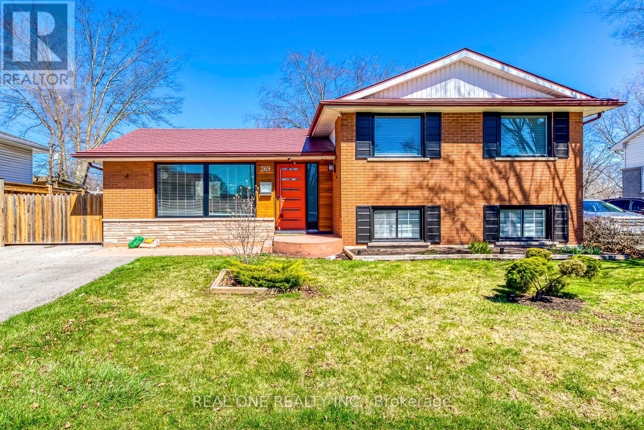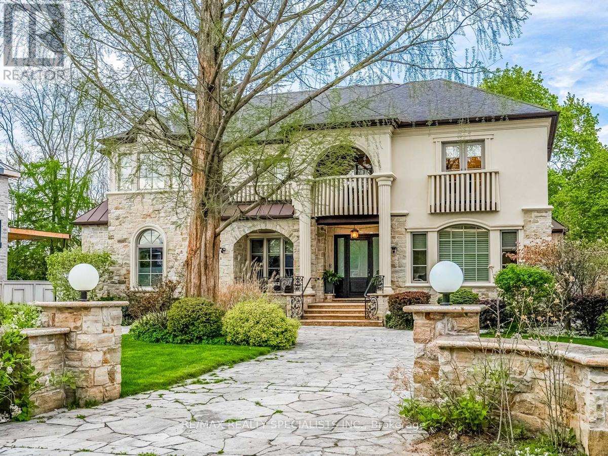
Homes for Sale
Find properties currently for sale in Burlington. If you are intersted in homes that have recently sold Contact us today.
Open Houses in Burlington#upper -2268 Fassel Ave
Burlington, Ontario
Beautiful Upper-Level Unit Of A Home In A Desirable Mountainside Neighborhood In Burlington. This Unit Includes 3Sizable Above-Ground Bedrooms, A Full Bathroom, A Dinning Room, A Living Room, And 2 Parking Spaces AvailableOn The Driveway. Hardwood And Laminate Floors Throughout The Unit With Large Windows In Each Room AllowingLots Of Natural Sunlight. Tenant will use and maintain large fully fenced private backyard includes shade along withdeck. Separate Laundry. Tenant will pay 70% of all utility bills (id:46617)
3323 Mikalda Rd
Burlington, Ontario
Beautiful and clean 3 Bedroom And 3 Washroom Townhouse In A High Demanding neighborhood. Good Size Kitchen With Breakfast Bar. Master Bedroom With Walk-In Closet & Ensuite Bath Separate Shower. Direct Access To Garage. Close To Shopping, Parks, Schools, Library, Community Centre, Golf & Highway 407. Freshly Painted Walls, New Laminate Flooring in Living & Family Room.Nice Backyard **** EXTRAS **** Fridge, Stove, Range hood, Built-In Dishwasher, Washer, Dryer & Light Fixtures. Tenant Pays All Utilities & Maintains Tenant Liability Insurance upto $2M. (id:46617)
296 Lakeview Ave
Burlington, Ontario
This splendid four-level split home spans approximately 2,365 sq. ft and is situated in the coveted, tranquil and exclusive Roseland neighbourhood. It is conveniently located just steps away from the highly-regarded Tuck School. The home has undergone extensive renovations. Notable improvements include a salt chlorination system, a fresh pool liner, a safety cover for the pool, and a recently asphalted driveway. Additionally, the pool is complemented by a solar heating system and the masonry chimney has been entirely rebuilt from the roof upwards. The home has seen updates to many appliances over the years as well. The upper level of the home features a spacious primary bedroom with ensuite privileges and dual closets, offering plenty of storage and comfort. This floor also houses two additional generously sized bedrooms and a five-piece main bathroom. The property is in move-in ready condition, showcasing a large family room on the main floor with elegant hardwood flooring and a two-piece bathroom. The main level also includes an eat-in kitchen, a bright living room, and a dining room that opens onto a deck and side yard, ideal for leisurely mornings. The lower level is just as functional, providing a recreation room, laundry room, utility room, an office, and extensive storage space in the crawl area. The exterior features mature landscaping, an inground sprinkler system, and an inviting inground saltwater pool making this home perfect for entertaining family and friends. The current owners take immense pride in maintaining their home One visit will make it clear why seeing is truly believing. Photos simply can't capture the full essence. It's not just surface beauty; the meticulous lawn, landscaping, and attention to detail that you will truly appreciate. Check out the Video of this beautiful home. (id:46617)
296 Lakeview Avenue
Burlington, Ontario
This splendid four-level split home spans approximately 2,365 sq. ft and is situated in the coveted, tranquil and exclusive Roseland neighbourhood. It is conveniently located just steps away from the highly-regarded Tuck School. The home has undergone extensive renovations. Notable improvements include a salt chlorination system, a fresh pool liner, a safety cover for the pool, and a recently asphalted driveway. Additionally, the pool is complemented by a solar heating system and the masonry chimney has been entirely rebuilt from the roof upwards. The home has seen updates to many appliances over the years as well. The upper level of the home features a spacious primary bedroom with ensuite privileges and dual closets, offering plenty of storage and comfort. This floor also houses two additional generously sized bedrooms and a five-piece main bathroom. The property is in move-in ready condition, showcasing a large family room on the main floor with elegant hardwood flooring and a two-piece bathroom. The main level also includes an eat-in kitchen, a bright living room, and a dining room that opens onto a deck and side yard, ideal for leisurely mornings. The lower level is just as functional, providing a recreation room, laundry room, utility room, an office, and extensive storage space in the crawl area. The exterior features mature landscaping, an inground sprinkler system, and an inviting inground saltwater pool making this home perfect for entertaining family and friends. The current owners take immense pride in maintaining their home One visit will make it clear why – seeing is truly believing. Photos simply can't capture the full essence. It's not just surface beauty; the meticulous lawn, landscaping, and attention to detail that you will truly appreciate. Check out the Video of this beautiful home! (id:46617)
#35 -2022 Atkinson Dr
Burlington, Ontario
Upgraded 1,449 sq.ft. 2 storey townhome in desirable Millcroft location close to all amenities including schools, parks, restaurants, stores, golf course and highway access! Updated kitchen with quartz countertops, breakfast bar and recent stainless steel appliances. Open concept living/dining with pot lighting and walkout to private patio/yard. Primary bedroom with 3-piece ensuite and walk-in closet, fully finished lower level, an attached single garage with inside entry and visitor parking! 3 bedrooms and 2.5 bathrooms. (id:46617)
827 Teal Dr
Burlington, Ontario
RARE 2+1 BEDROOM FAMILY FRIENDLY BUNGALOW LOCATED IN THE HIGHLY DESIRED AREA OF BIRDLAND LOCATED IN ALDERSHOT. TOP FLOOR FEATURES AN OPEN LIVING/DINING ROOM COMBINATION WITH CLASSIC FEATURES CROWN MOULDING & HIGH BASEBOARDS, THE AREA IS PERFECT FOR ENTERTAINING WITH DOORS LEADING TO AN ELEVATED DECK OVERLOOKING THE YARD & RAVINE. KITCHEN HAS BEEN DESIGNED WITH MANY UPGRADES SUCH AS GRANITE COUNTERTOPS, UPGRADED CABINETS, POT LIGHTING, STAINLESS STEEL APPLIANCES & PLENTY OF STORAGE. PERFECT CHEF'S SPACE! THE OVERSIZED MASTER BEDROOM HAS BEEN CONVERTED FROM 2 BEDS LEADING OUT TO ITS OWN SEPARATE PRIVATE PATIO. FULL 4 PIECE BATH & SECOND BEDROOM FINISH THE UPSTAIRS. THE BASEMENT IS FINISHED WITH A LARGE REC ROOM PROVIDING EXTRA LIVING SPACE WITH A GAS FIREPLACE FOR ADDED WARMTH IN THE COLDER MONTHS, A BONUS BEDROOM, 3 PIECE BATH & LARGE STORAGE ROOM. MINUTES AWAY FROM LASALLE PARK & MARINA, BURLINGTON GOLF & COUNTRY CLUB, ALDERSHOT GO STATION AS WELL AS EASY ACCESS TO THE HIGHWAY. (id:46617)
5638 Appleby Line
Burlington, Ontario
This is a stunning 3-bedroom bungalow that boasts a breathtaking view of the escarpment and is situated on a spacious one-acre lot. The property is equipped with two brand-new full bathrooms, a walk-out basement, and an open-concept kitchen that features stainless steel appliances. The cozy family room is perfect for relaxing, while the spacious living and dining areas lead to a deck that is perfect for entertaining friends and family. The bedrooms are equipped with deep closets, and the huge basement includes a rec room, exercise room, and storage room. A brand-new, easy-to-operate tractor is included to make lawn care a breeze. This property is located in a great area for commuting, making it an ideal location location for anyone who needs to travel frequently. It has 9 parking with attached garage. **** EXTRAS **** Fridge , Stove, Dishwasher & Garden Tractor (id:46617)
249 Glen Afton Dr
Burlington, Ontario
2-storey family home in the revered Shoreacres neighbourhood! This 4 bedroom, 3.5 bathroom home has over 2400 square feet, a fully finished basement with a walkout, lovingly maintained by the original owners and has plenty of potential. The main floor follows a traditional floor plan with a formal living room and dining room. The eat-in kitchen features granite counter tops, detailed wood cupboards, updated appliances and walks out to the backyard. Sitting off the kitchen is a spacious family room with a gas fireplace and hardwood floors. The main floor is complete with a 2-piece bathroom, office space and inside garage entry. The second floor boasts 4 spacious bedrooms and 4-piece bathroom, with the primary suite featuring a walk-in closet and an updated 3-piece ensuite. The basement has plenty of potential with laminate flooring, wet bar, gas fireplace and walk-up to the backyard. This home sits on a 64 x 115 lot with north facing exposure for a gorgeous backyard. The in-ground pool is surround by lush gardens, interlock patio and lawn area, with a garden shed for extra storage. Located on a very quiet, prestigious street with Glen Afton park sitting just at the end of the street. In walking distance of well-known schools, Nelson Pool and Lake Ontario. A short drive to all amenities, Downtown Burlington and all major highways. (id:46617)
#2 -2228 Upper Middle Rd
Burlington, Ontario
Nestled within a picturesque townhouse complex reminiscent of a charming village, #2-2228 Upper Middle presents spacious living within a tranquil setting. This expansive three bedroom, 3.5 bathroom townhome exudes elegance with its tasteful decor and thoughtful layout, boasting one of the largest footprints over 1,300 square feet above grade. The recently updated kitchen showcases abundant storage with a built-in pantry, gleaming stainless steel appliances, and luxurious granite countertops. The dining and living areas offer ample room for hosting gatherings, accentuated by a striking feature fireplace wall. Step outside through the expansive sliding doors to bask in the sunshine of the serene backyard oasis adorned with soothing water features.Upstairs, three generously sized bedrooms await, including the primary retreat complete with double closets and a private three piece ensuite bath. The lower level adds to the allure with a spacious recreation room, convenient in-suite laundry facilities, a fourth bedroom, a three piece bathroom, and direct access to your private two car parking spaces in the secure underground garage. Positioned within the complex for optimal convenience, this unit epitomizes the essence of upscale townhome living.Conveniently located near schools, shopping centres, restaurants, and more, this townhome offers the perfect blend of accessibility and tranquility. This is the magnificent home for you and yours. (id:46617)
2228 Upper Middle Road Unit# 2
Burlington, Ontario
Nestled within a picturesque townhouse complex reminiscent of a charming village, #2-2228 Upper Middle presents spacious living within a tranquil setting. This expansive three bedroom, 3.5 bathroom townhome exudes elegance with its tasteful decor and thoughtful layout, boasting one of the largest footprints over 1,300 square feet above grade. The recently updated kitchen showcases abundant storage with a built-in pantry, gleaming stainless steel appliances, and luxurious granite countertops. The dining and living areas offer ample room for hosting gatherings, accentuated by a striking feature fireplace wall. Step outside through the expansive sliding doors to bask in the sunshine of the serene backyard oasis adorned with soothing water features. Upstairs, three generously sized bedrooms await, including the primary retreat complete with double closets and a private three piece ensuite bath. The lower level adds to the allure with a spacious recreation room, convenient in-suite laundry facilities, a fourth bedroom, a three piece bathroom, and direct access to your private two car parking spaces in the secure underground garage. Positioned within the complex for optimal convenience, this unit epitomizes the essence of upscale townhome living. Conveniently located near schools, shopping centres, restaurants, and more, this townhome offers the perfect blend of accessibility and tranquility. This is the magnificent home for you and yours. (id:46617)
269 Kenwood Ave
Burlington, Ontario
5 Elite Picks! Here Are 5 Reasons To Make This Home Your Own: 1. Delightful 2 Bedroom & 2 Bath Detached Home with Lovely Open Concept Main Level Great Room with Huge Picture Window. 2. Family-Sized Kitchen Boasting Quartz Countertops, Modern Cabinetry with Convenient Drawer Storage, Oversized Sink, Stainless Steel Appliances & W/O from Dining Area to Enclosed Patio Area. 3. Upper Level Features 2 Generous Bedrooms with Large Windows & 4pc Main Bath. 4. Finished Lower Level with Oversized Windows Featuring Spacious Rec Room & 3pc Bath. 5. Beautiful Fenced Yard with Storage Shed, Super Cute 9'3 x 8'9 Finished Cabana/Office Space (with A/C!), Patio Area & Ample Space for Play, Gardening and/or Entertaining! **** EXTRAS **** Fabulous Location Across from Schools & Mohawk Park and within Walking Distance to the Lake & Burloak Waterfront Park, Shopping & Amenities! (id:46617)
295 Belvenia Rd
Burlington, Ontario
This stunning 2 storey home is truly a rare find in lovely Shoreacres! This architecturally designed and spectacularly elegant house features 6,750 sq. ft. Built with great attention to detail. Includes marble trims, molding, Brazilian hardwood ,natural stone, Swarovski fixtures, vaulted & coffered ceilings. The grand foyer invites you to a stunning spiral staircase.Private dining room & living room with a gas fireplace. Den with built-in cabinets. 2 piece powder room. Gourmet kitchen with plenty of natural light, granite counters, built-in appliances & wine cooler. Open concept that flows into a relaxing family room with a gas fireplace, custom built exertainment unit & access to a private large fenced backyard. 4 spacious bedrooms each with en-suite baths & private balconies. Primary bedroom features 2 walk in closets, 2 sided built-in fireplace, built-in cabinets with a cooler, spa bath & separate shower & walk out to wrap around balcony. 2 office spaces. Large basement with recreation room, bedroom, games room, cold room, sauna and 3 piece bathroom. Located within walking distance to the lake, schools and parks. Minutes from all amenities, public transit and major highways. Entertainers Dream!! Move In And Enjoy!!! **** EXTRAS **** (Wolf) S/Steel Stove, (Miele) Built-ln Oven & Microwave, (Miele) Built-ln Dishwasher, (Miele)B/in Espresso Machine ,B/ln Sub Zero Fridge. Washer, Dryer, Basement S/Steel Fridge, Freezer, Window Coverings, Swarovski Fixtures, Studio/Shed. (id:46617)
