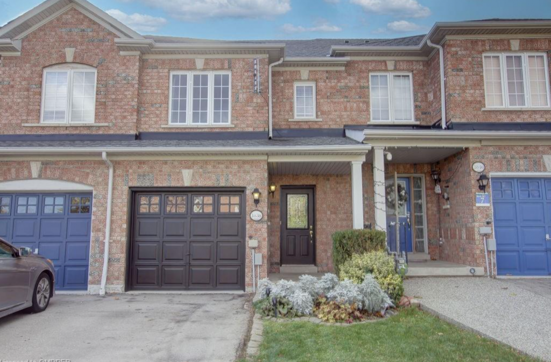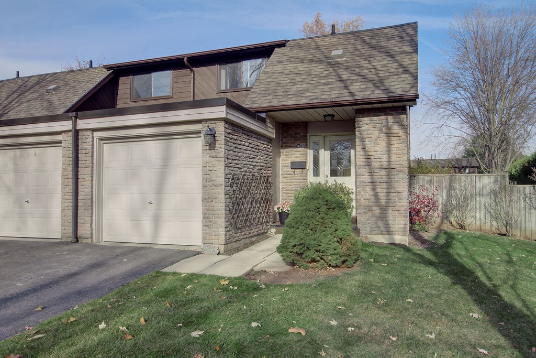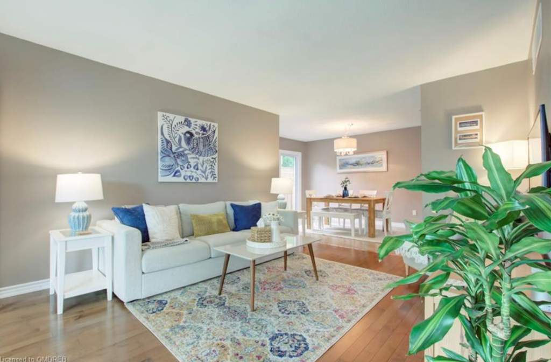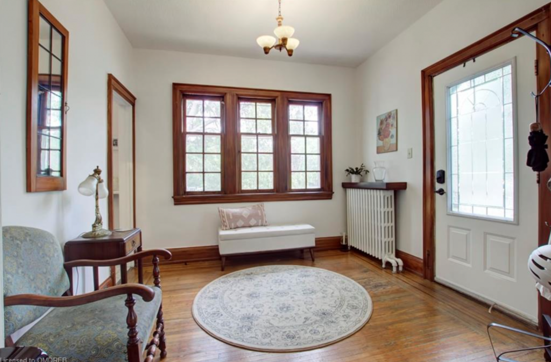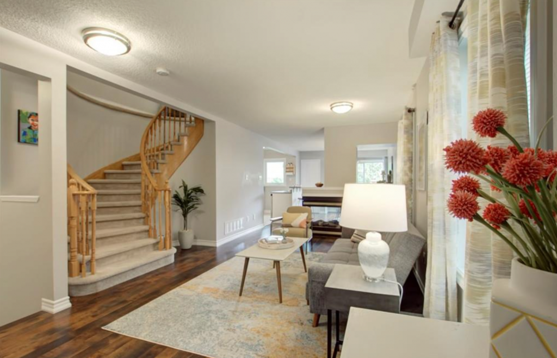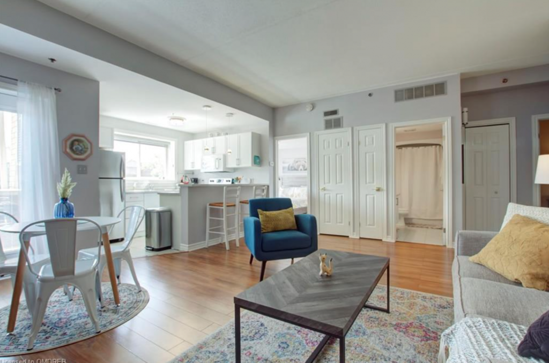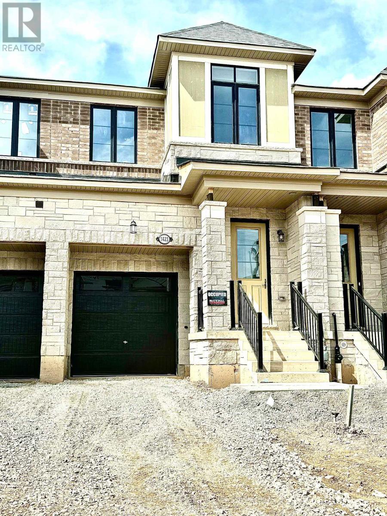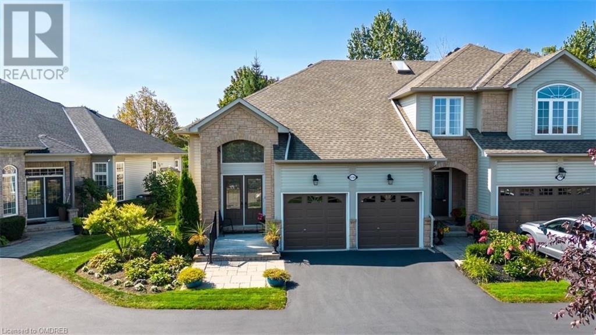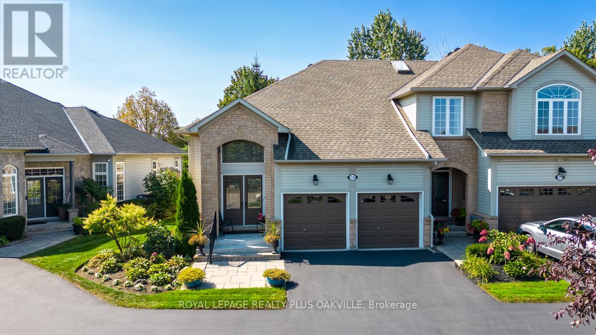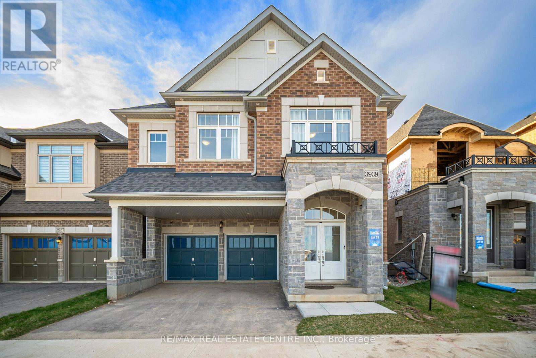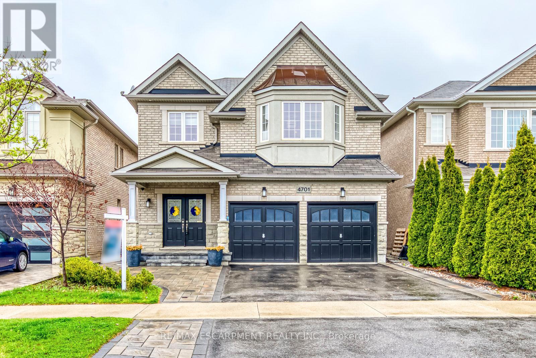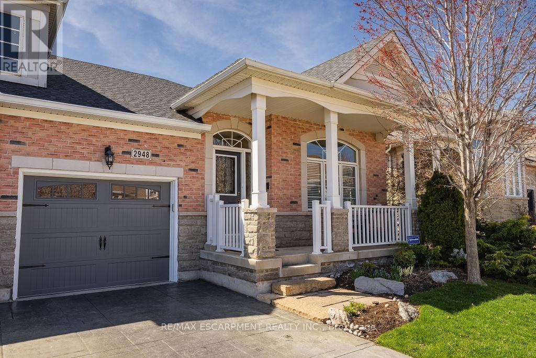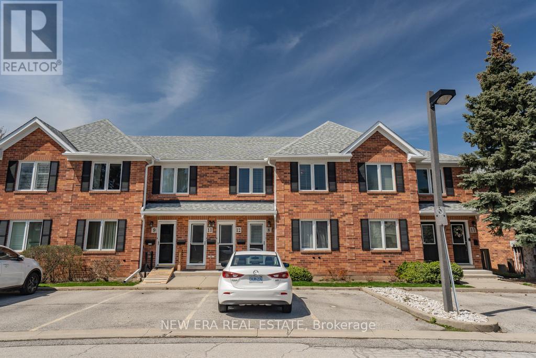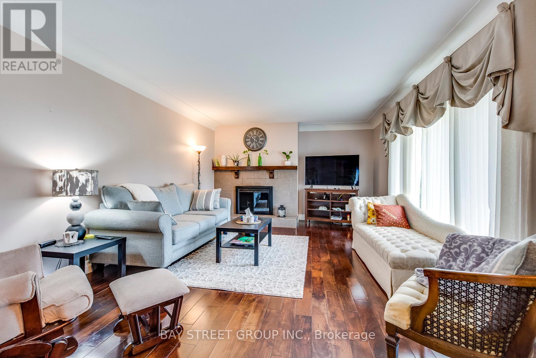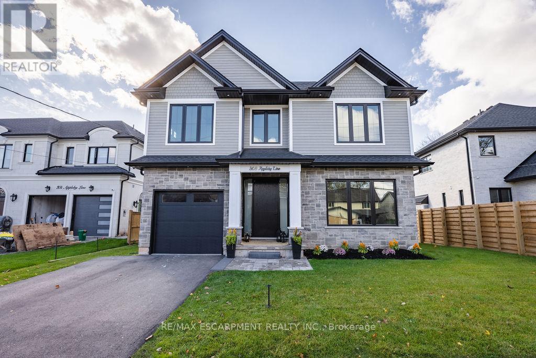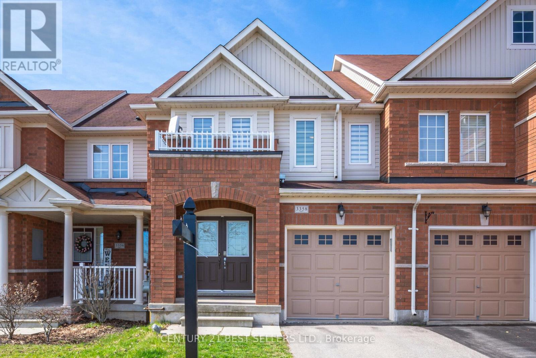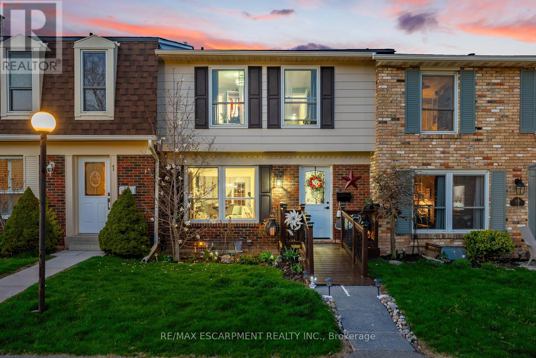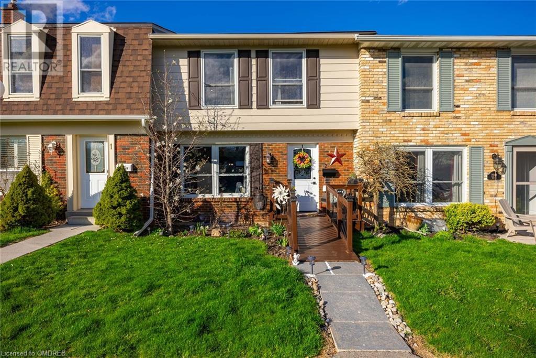
Homes for Sale
Find properties currently for sale in Burlington. If you are intersted in homes that have recently sold Contact us today.
Open Houses in Burlington1423 Almonte Dr
Burlington, Ontario
Brand new never lived in modern Townhouse in Tyandaga Heights. Open concept with 9 ft ceilings on both levels. Hardwood on main floor. Spacious living room, kitchen and dining room all connected. Kitchen with breakfast bar island and S/S appliances. Master bedroom with big walk-in closet and ensuite bathroom which features a free-standing bathtub and glass shower. Convenient upper floor laundry. One garage parking + one driveway parking. Close to schools, parks, hiking trails, golf course. Easy access to highways. (id:46617)
2236 Turnberry Road
Burlington, Ontario
Enjoy a Carefree Lifestyle in one of Millcroft's most sought-after locations, in Prestigious Quiet Enclave backing onto the Ladies 16th Tee on the Millcroft Golf Course! When you arrive, you will know you have found something Special - Rightsize the right way! Rarely offered BUNGALOFT END Townhome offering 2+1 Bedrooms, 3.5 Bathrooms, with desirable Main Floor Primary Bedroom with Ensuite Bath, Soaker Tub & Separate Shower, Double Garage & Double Driveway. East-West Orientation - Huge Windows, Flooded with Natural Light. Double Door with large Transom Window entry to Welcoming Foyer with Impressive Soaring Ceilings, Open Concept Floor Plan, Gourmet Kitchen, Elegant Neutral Cabinetry, Granite Counters with Breakfast Bar. Spacious Dining Room, Great Room with Gas Fireplace, Vaulted Ceiling open to above, Hardwood Flooring, & Walk out to Terrace in a Private Yard overlooking the Golf Course, & 2 Pc Bathroom. Fabulous Upper Loft Space Open to Below offering Many Possible Uses - Ideal for Office or Den, with 2nd Bedroom, large closet and Full 4 Pc Bathroom. Convenient Main Floor Laundry with Garage Inside Entry. Fully Finished Basement offers a huge Recreation Room with Gas Fireplace, Built-In Cabinets, with Wet Bar full bathroom, additional 3rd Bedroom, Full Bathroom with Shower, Cold Room, and loads of storage. Private Yard with Spacious Patio to Relax, Entertain Guests and Enjoy Spectacular Golf Course views! Lifestyle & Location! Many upgrades including retractable exterior awnings, Hunter Douglas blinds. Live in Burlington, consistently ranked in Canada’s #1 Cities to Live!, Walking Distance to Shops, Restaurants, Parks, Trails, Conveniently close to amenities - Shopping, Restaurants, Medical, and a short drive to Burlington’s Downtown! (id:46617)
2236 Turnberry Rd
Burlington, Ontario
Enjoy a Carefree Lifestyle in one of Millcroft's most sought-after locations, in Prestigious Quiet Enclave backing onto the Ladies 16th Tee on the Millcroft Golf Course! When you arrive, you will know you have found something Special - Rightsize the right way! Rarely offered BUNGALOFT END Townhome offering 2+1 Bedrooms, 3.5 Bathrooms, with desirable Main Floor Primary Bedroom with Ensuite Bath, Soaker Tub & Separate Shower, Double Garage & Double Driveway. East-West Orientation - Huge Windows, Flooded with Natural Light. Double Door with large Transom Window entry to Welcoming Foyer with Impressive Soaring Ceilings, Open Concept Floor Plan, Gourmet Kitchen, Elegant Neutral Cabinetry, Granite Counters with Breakfast Bar. Spacious Dining Room, Great Room with Gas Fireplace, Vaulted Ceiling open to above, Hardwood Flooring, & Walk out to Terrace in a Private Yard overlooking the Golf Course, & 2 Pc Bathroom. Fabulous Upper Loft Space Open to Below offering Many Possible Uses - Ideal for Office or Den, with 2nd Bedroom, large closet and Full 4 Pc Bathroom. Convenient Main Floor Laundry with Garage Inside Entry. Fully Finished Basement offers a huge Recreation Room with Gas Fireplace, Built-In Cabinets, with Wet Bar full bathroom, additional 3rd Bedroom, Full Bathroom with Shower, Cold Room, and loads of storage. Private Yard with Spacious Patio to Relax, Entertain Guests and Enjoy Spectacular Golf Course views! Lifestyle & Location! Many upgrades including retractable exterior awnings, Hunter Douglas blinds. Live in Burlington, consistently ranked in Canadas #1 Cities to Live!, Walking Distance to Shopping, Parks, Trails, Conveniently close to amenities - Shopping, Restaurants, Medical, and a short drive to Burlingtons Downtown! (id:46617)
3939 Lodi Rd
Burlington, Ontario
Welcome New Gorgeous Double Car Garage Detached Home Less Than One Year Old with premium lot facing open view Open Concept Living Area, the seine Model, which Is One of The Desired models offered By The Builder, Located In Alton Village West Community of Burlington. Featuring 3155 sqft Square Feet of Living Space Including 590-Square Feet Finished Basement. 4 Bedrooms, 4 Washrooms. The Family Rm In The Secnd Floor Could Be Used As a Fifth Bedroom 9 Ft Ceilings, Hardwood Floors, Pot Lights On Main Floor. Modern Kitchen With an Oversized Quartz Island. Upgraded Oak Stairs, Finished Basement Including A 4 Pc Washroom. Laundry On The 2nd Floor. Walking Distance To Shops, Plaza's and Transportation. Close to HWYS 407/403/QEW &, Conservation areas (Mount Nemo), Schools, Community Parks, Trails, Plazas, Walmart, Farm Boy, Golf Courses, Longos, Costco, etc. **** EXTRAS **** Oak Stairs, gas fire place w mantle,Glass Shower in prime BrKitchen Granite Counter Top , Wall Panels Decoration in Dining ,Living and Prime Bedroom (id:46617)
4701 Irena Ave
Burlington, Ontario
Welcome to this beautiful 3 bed, 4 bath detached home in Alton Village. The property has great curb appeal with a 2 car garage for lots of parking. Upgraded hardwood, stairs, pot lights, and lighting throughout. Beautifully renovated eat-in kitchen with quartz countertops, island and cabinetry for extra storage. Walkout through custom California shutters to the mini deck and interlocking in the backyard, ideal for BBQ's and hosting family or friends. Convenient main floor laundry room. Large family room upstairs with cozy gas fireplace and media wall with shelving across. Large primary bedroom with 4 pc ensuite. 2 more generously sized bedrooms with big windows for lots of natural lighting and closets. Professionally finished basement with a 3pc bath, office/4th bedroom, wet bar and another cozy gas fireplace perfect for entertainment or lounging. Ideal location, great school district with easy access to all amenities including Shopping, Steps to Top Schools, Highways and Parks/Trails. (id:46617)
2948 Singleton Common
Burlington, Ontario
FREEHOLD END UNIT BUNGALOW backing onto greenspace! This home features 2+1 bedrooms and 3 full bathrooms. The unit is approximately 1200 square feet PLUS a fully finished lower level. The open concept floor plan boasts hardwood flooring, 9 ft ceilings and plenty of natural light throughout. The eat-in kitchen features stainless steel appliances, stone counters and wood cabinetry. There is also a large living / dining room combination with crown moulding and access to the private backyard oasis. The primary bedroom has a beautiful 4-piece ensuite and walk-in closet. The main floor also features a 2nd bedroom, 3-piece bathroom, optional stackable washer and dryer and garage access! The lower level has large windows and includes an oversized family room with a gas fireplace, a stunning 3-piece bathroom, large 3rd bedroom, den, laundry room and plenty of storage space! The exterior features a single car garage, stamped concrete driveway and fully fenced private backyard with a large wood deck. This unit sits in a quiet enclave- perfect for retirees and empty nesters. Situated in the sought after Millcroft community and close to all amenities! UPDATES: Furnace and AC (2022), Shingles (2022), Back Window / Door (2022). (id:46617)
#12 -2120 Headon Rd
Burlington, Ontario
Welcome to this fantastic, spacious and bright upper unit in a great Neighbourhood with low condo fees. Close To Parks, Trails, Schools, Shopping, Golf Course. Well Maintained Unit With Neutral Finishes Thru-Out. Bright, Open Concept Living/Dining And Kitchen.High Quality Laminate.Quartz Countertops,Newer White Backsplash,Breakfast BarPrimary Bedroom Ft Balcony W Space For Bbq And No Neighbours Directly Behind. Spacious Second Bedroom W Custom Closet Organizers. Updated Neutral Colour Scheme Bathroom. Move In And Enjoy. Great For First-Time Buyers, young families, down sizers. It is a must see! (id:46617)
348 Strathcona Dr
Burlington, Ontario
Beautiful Well Maintained Family Home In Sought After Shore Acres Neighborhood. Open Concept Layout With 3+1 Bedrooms, 1 Baths, Spacious Combined Living/ Dining Area, Upgraded Kitchen With Convenient Access To Yard. Renovated Baths, Hardwood Flooring, Fireplace In Living Area. Sitting On A Large Lot W/ Huge Green Backyard Complete W/ Deck. Located In Best Burlington Schools John Tuck/Nelson, Close To Lake, Public Transit And All Amenities. **** EXTRAS **** Upper Floor Only, 70% Of Utilities. Basement Tenant Is Very Quiet And Nice. Looking for 1 year lease, and 3-4 Months Short term rental Until End of August can be considered. (id:46617)
308 Appleby Line
Burlington, Ontario
Exceptional home! This custom-built home is only 2 years new and sits in the highly sought-after Shoreacres neighbourhood. This 2-storey home is 3+1 bedrooms, 3.5 bathrooms and is approximately 2250 square feet plus a fully finished lower level! The main floor consists of a roomy foyer which opens to a large formal dining room with coffered ceilings that is connected to the kitchen by a servery. The gourmet kitchen has a large island, stainless steel appliances, quartz counters, stunning white custom cabinetry and a beautiful backsplash. The kitchen opens to a spacious family room with a soaring 2-storey ceiling, a gas fireplace with feature wall and backyard access. There is also a powder room and functional mud-room with garage access! The second floor of the home includes 3 spacious bedrooms including the primary with a large walk-in closet and spa-like 4-piece ensuite. The 5-piece main bath includes access to both bedrooms and has dual sinks. There is also bedroom level laundry! The lower level includes a 4th bedroom, rec room, 3-piece bath, wet bar and plenty of storage! The exterior of the home includes a 4-car driveway, irrigation system, beautiful curb appeal and a large private backyard. A FEW of the features of this incredible home include: wide-plank engineered flooring on the main and upper levels, 9 ft smooth ceilings with pot lights throughout. (id:46617)
3358 Mikalda Rd
Burlington, Ontario
Spectacular And Freehold Town Home On Child Friendly Street With Good Size 3Br,3Baths, Look Out Basement & 1437 Sq Ft+ UnFinished Basement .Dining Room With Wide Plank Hardwood Flr, Spacious Separate Living Room With Hard Wood Flr & Entry To Garage.Huge Master Bedroom With 5Pc Ensuite and Walk In Closet, All Bedrooms Decent Size, Kitchen With Br Bar & Eat In Area With W/O Deck. Great Family Neighbourhood Close To Schools, Transit, Walmart, Community Centre, Park, 407, Qew & 10 Min To Go, Freshly Painted. Newer Window Coverings. **** EXTRAS **** Close To All Amenities And Major Highways. Newer Flooring on entire 2nd floor, New LED lights. (id:46617)
#2 -2248 Upper Middle Rd S
Burlington, Ontario
Beautifully renovated 3 bedroom townhouse full of natural light. Hardwood flooring throughout, updated kitchen with granite counter tops, ceiling height cabinets and stainless-steel appliances. Large, bright living room with electric fireplace, built-in surround and wainscotting. 2 updated modern bathrooms, 1 with oversized spa like shower. Fully finished basement with recreation room providing additional living space. Private fenced yard with mature gardens, cozy patio and gazebo backing onto greenspace and surrounded by nature. A birdwatchers dream! Minutes walk Cavendish park for additional greenspace and tranquil creek. Entrance directly from basement to underground parking garage with 2 parking spaces and private storage area, ramp access to home from front entrance. Front porch south/west fronting onto greenspace, a truly peaceful environment and perfect spot to view stunning sunsets. Community Centre with private function room, indoor swimming pool, basketball net and lots of walking paths to enjoy. Moments from all the conveniences of Central Burlington, Costco, IKEA, retail shops and restaurants. Short drive to several golf courses and many of Halton's conservation areas. Less than 8 km to Joseph Brant Hospital, 5Km to Burlington Go station. Many Fantastic private and Catholic schools close by. Extras: washer, dryer, central vacuum, California shutters, gazebo, Ikea closet system in primary bedroom. Condo fees include: Building insurance, snow removal, garbage removal, water, roof, Bell Fibe cable. (id:46617)
2248 Upper Middle Road Unit# 2
Burlington, Ontario
Beautifully renovated 3 bedroom townhouse full of natural light. Hardwood flooring throughout, updated kitchen with granite counter tops, ceiling height cabinets and stainless-steel appliances. Large, bright living room with electric fireplace, built-in surround and wainscotting. 2 updated modern bathrooms, 1 with oversized spa like shower. Fully finished basement with recreation room providing additional living space. Private fenced yard with mature gardens, cozy patio and gazebo backing onto greenspace and surrounded by nature. A birdwatchers dream! Minutes walk Cavendish park for additional greenspace and tranquil creek. Entrance directly from basement to underground parking garage with 2 parking spaces and private storage area, ramp access to home from front entrance. Front porch south/west fronting onto greenspace, a truly peaceful environment and perfect spot to view stunning sunsets. Community Centre with private function room, indoor swimming pool, basketball net and lots of walking paths to enjoy. Moments from all the conveniences of Central Burlington, Costco, IKEA, retail shops and restaurants. Short drive to several golf courses and many of Halton’s conservation areas. Less than 8 km to Joseph Brant Hospital, 5Km to Burlington Go station. Many Fantastic private and Catholic schools close by. Extras: washer, dryer, central vacuum, California shutters, gazebo, Ikea closet system in primary bedroom. Condo fees include: Building insurance, snow removal, garbage removal, water, roof, Bell Fibe cable. see Schedules for more detail. (id:46617)
