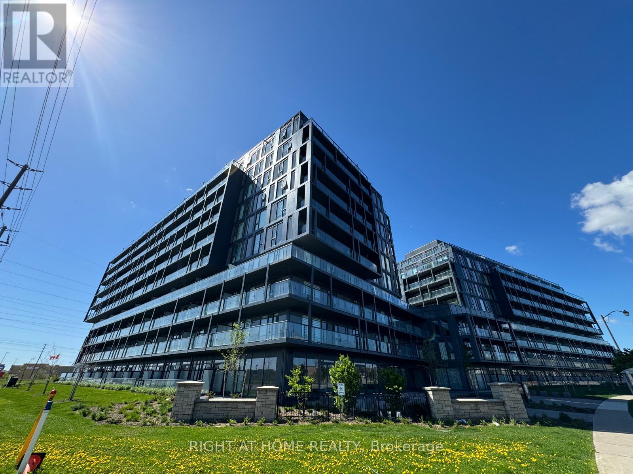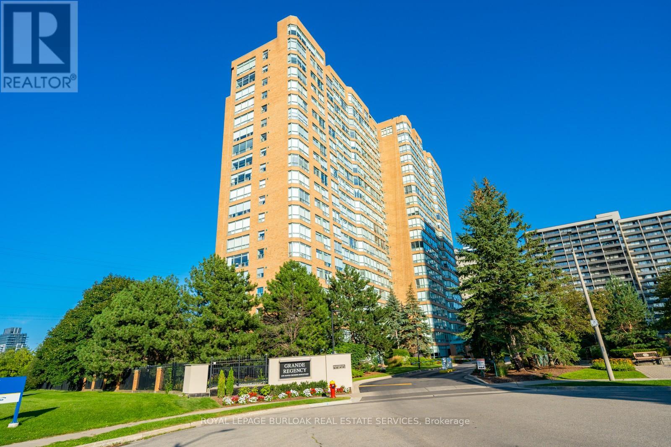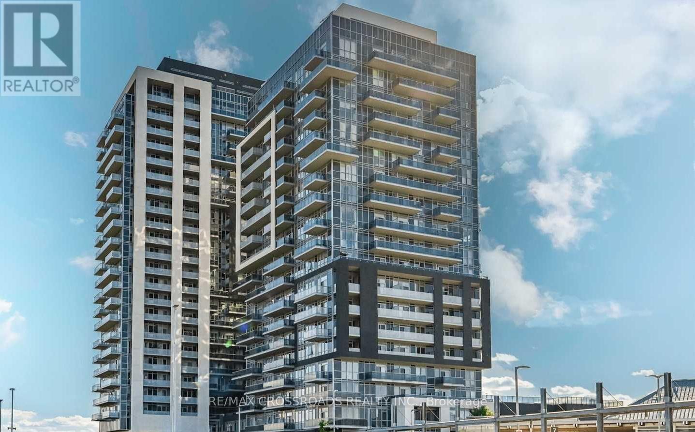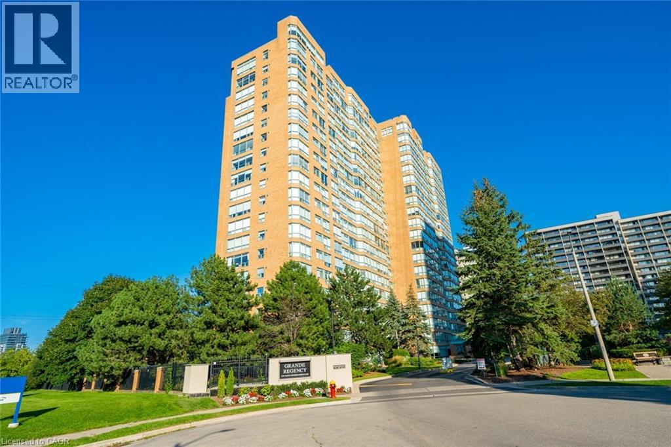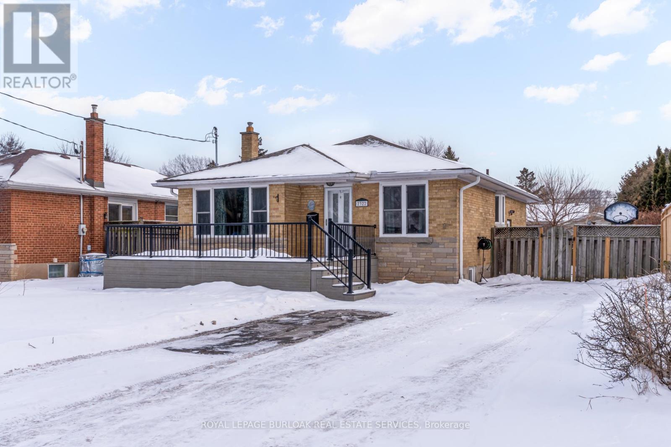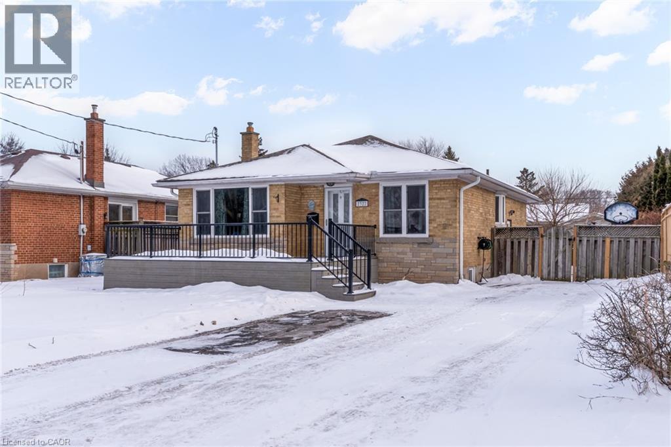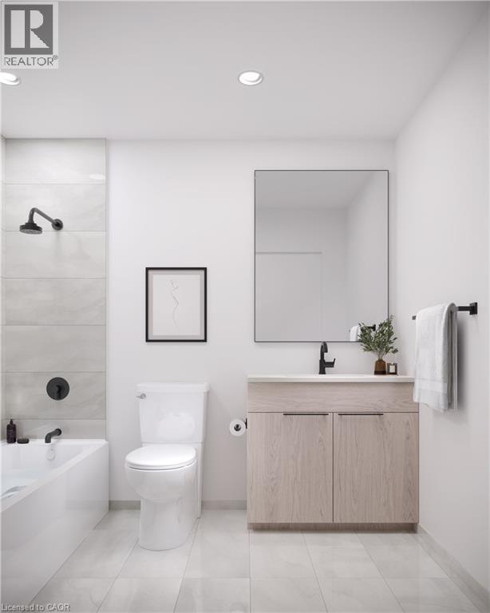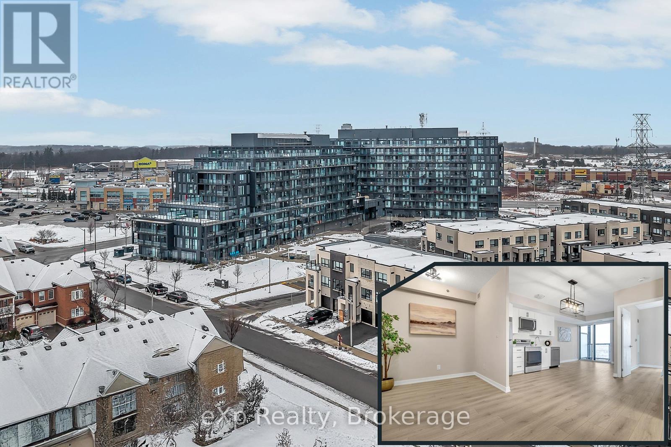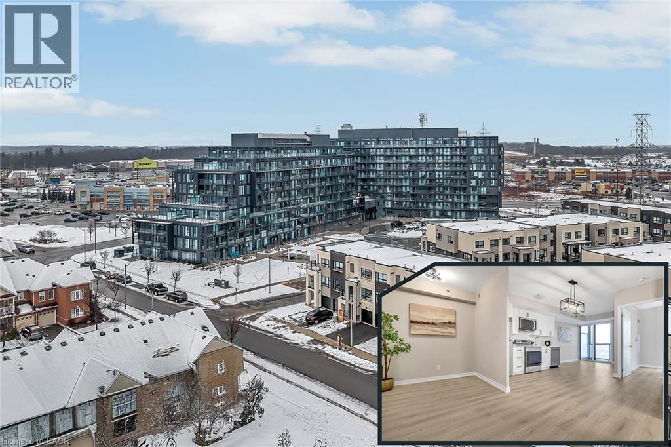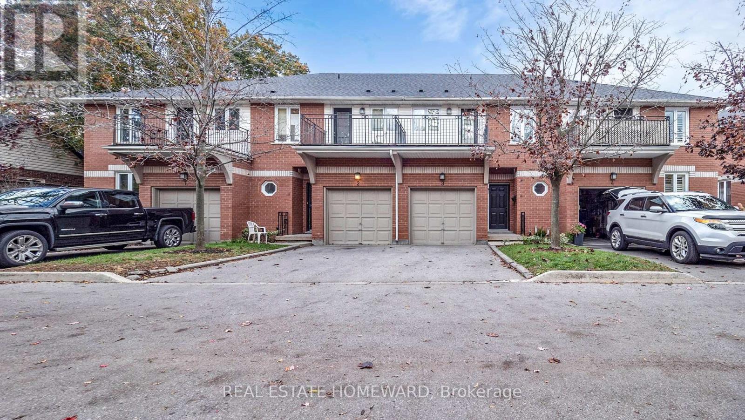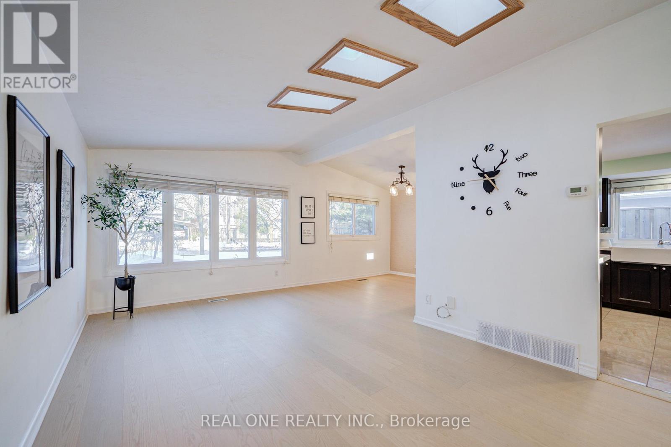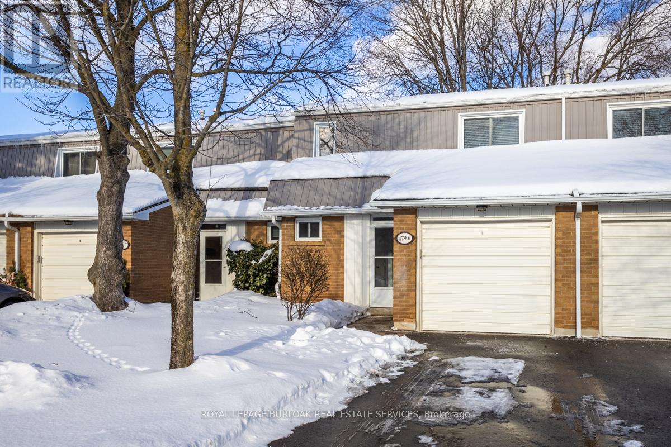
Homes for Sale
Find properties currently for sale in Burlington. If you are intersted in homes that have recently sold Contact us today.
B1010 - 3200 Dakota Common N
Burlington, Ontario
Penthouse Living - Your Search Ends Here! Experience open skies and fresh air in this stunning, upgraded 10th-floor penthouse condo featuring 2 Bedrooms and 2 Full Washrooms, ideally located in the highly sought-after Alton Village community. This bright, obstacle-free layout offers a spacious interior and a large east-facing balcony with breathtaking panoramic views of the Escarpment, pond, and city skyline. Highlights include soaring 9' ceilings, wide-plank laminate flooring, premium stainless steel appliances, and beautifully upgraded kitchen and bathrooms with modern finishes throughout. Enjoy resort-style amenities including Party & Games Room, Meeting Hall with Kitchenette & Private Terrace, Pet Spa, Fitness Centre, Yoga Studio, Sauna, Rooftop Terrace with Pool & Sauna, and BBQ Area. Conveniently located minutes to Hwy 407 & QEW, Appleby GO Station, transit at your doorstep, and steps to shopping plazas, top-rated schools, and parks. Includes 1 Parking & 1 Locker. An exceptional opportunity for a true lifestyle upgrade! (id:24334)
606 - 1276 Maple Crossing Boulevard
Burlington, Ontario
Welcome to effortless luxury living at the Grande Regency, where space, light, and locationcome together in this beautifully appointed 2-bedroom plus den, 2-bath condominium spanning1,130 sq. ft. The interior features a smart, functional layout with generously sized principal rooms and oversized windows that fill the space with natural light. The expansive living and dining areas are ideal for entertaining or relaxing, while the large, bright eat-in kitchen is equipped with newer appliances, offering everyday comfort and functionality. The den ishighlighted by large windows and an expansive view, making it an ideal home office or a peaceful retreat to sit back, unwind, and take in the scenery. Two spacious bedrooms provide comfort and privacy, with the primary suite offering a calm and inviting escape at the end of the day. In-suite laundry and one parking space complete the package. Living at the Grande Regency means enjoying an exceptional collection of amenities designed to enhance everyday living. Residents enjoy a heated outdoor pool, fitness centre, sauna, tennis, squash, and racquetball courts, rooftop lounge and terrace, party and game rooms, library, guest suites,24-hour concierge and security, ample visitor parking-delivering true resort-style living year-round. This is an all-inclusive building, covering, heat, hydro, water, A/C, high-speed internet, cable, and building insurance. Perfectly positioned near the lakefront, Spencer Smith Park, and Burlington's vibrant downtown core, this home offers exceptional walkability toshops, cafés, boutique stores, and top dining destinations. This is a rare opportunity to own a spacious, well-maintained condo in a premier community where convenience, comfort, andlifestyle come together at your doorstep. (id:24334)
502 - 2093 Fairview Street
Burlington, Ontario
Welcome to luxury living at Paradigm Condos Burlington most sought-after address! This exceptional 2-bedroom, 2-bath suite offers over 800 sqft of stylish, open-concept living with 9 ceilings, floor-to-ceiling windows, and sleek vinyl plank flooring throughout. Enjoy a gourmet kitchen featuring stainless steel appliances, white quartz countertops, a glass tile backsplash, and a large central island perfect for entertaining or casual dining. The spacious bedrooms, in-suite laundry, and private balcony add to the comfort and convenience. Located in the heart of Midtown Burlington, just steps to the GO Station, Walmart, restaurants, and a short drive to Lake Ontario. Includes 1 underground parking space and 1 locker. A rare opportunity in a family-friendly, award-winning development! **The photos were taken while the property was staged** (id:24334)
1276 Maple Crossing Boulevard Unit# 606
Burlington, Ontario
Welcome to effortless luxury living at the Grande Regency, where space, light, and location come together in this beautifully appointed 2-bedroom plus den, 2-bath condominium spanning 1,130 sq. ft. The interior features a smart, functional layout with generously sized principal rooms and oversized windows that fill the space with natural light. The expansive living and dining areas are ideal for entertaining or relaxing, while the large, bright eat-in kitchen is equipped with newer appliances, offering everyday comfort and functionality. The den is highlighted by large windows and an expansive view, making it an ideal home office or a peaceful retreat to sit back, unwind, and take in the scenery. Two spacious bedrooms provide comfort and privacy, with the primary suite offering a calm and inviting escape at the end of the day. In-suite laundry and one parking space complete the package. Living at the Grande Regency means enjoying an exceptional collection of amenities designed to enhance everyday living. Residents enjoy a heated outdoor pool, fitness centre, sauna, tennis, squash, and racquetball courts, rooftop lounge and terrace, party and game rooms, library, guest suites, 24-hour concierge and security, ample visitor parking—delivering true resort-style living year-round. This is an all-inclusive building, covering, heat, hydro, water, A/C, high-speed internet, cable, and building insurance. Perfectly positioned near the lakefront, Spencer Smith Park, and Burlington’s vibrant downtown core, this home offers exceptional walkability to shops, cafés, boutique stores, and top dining destinations. This is a rare opportunity to own a spacious, well-maintained condo in a premier community where convenience, comfort, and lifestyle come together at your doorstep. (id:24334)
2322 Redfern Road
Burlington, Ontario
An ideal two unit home in the Central neighbourhood! This multifaceted property is perfect for investors looking to expand their portfolio, families looking for an in-law or teenager suite and can suit those looking to transform it back into a single family home! This detached home is split into two units. The main level features 2 bedrooms, 1 bathroom, is over 1100 square feet and a large front porch expanding the living space outside. The classic bungalow floor plan begins with a formal foyer and coat closet, breakfast area sits off to the side with an entrance to the kitchen that features a gas stove, abundance of storage and counter space. A second dining space can be converted back to a third bedroom if needed. With smooth ceilings and neutral tiled flooring giving the main level a polished look throughout all rooms. The lower level unit matches the main level with 2 bedrooms, 1 bathroom, a kitchen and an additional 1156 square feet, smooth ceilings throughout with a large open concept room for in-laws, buyers or potential tenants to customize how they would like. The backyard features a heated in-ground pool, surrounded by an interlock patio and two additional storage sheds. The double-car laneway has the capacity for 6 cars. Very centrally located just steps away from public transit, Central Park, Burlington Public Library, everything Downtown Burlington offers and a quick drive to all major highways, Burlington GO and other amenities! (id:24334)
2322 Redfern Road
Burlington, Ontario
An ideal two unit home in the Central neighbourhood! This multifaceted property is perfect for investors looking to expand their portfolio, families looking for an in-law or teenager suite and can suit those looking to transform it back into a single family home! This detached home is split into two units. The main level features 2 bedrooms, 1 bathroom, is over 1100 square feet and a large front porch expanding the living space outside. The classic bungalow floor plan begins with a formal foyer and coat closet, breakfast area sits off to the side with an entrance to the kitchen that features a gas stove, abundance of storage and counter space. A second dining space can be converted back to a third bedroom if needed. With smooth ceilings and neutral tiled flooring giving the main level a polished look throughout all rooms. The lower level unit matches the main level with 2 bedrooms, 1 bathroom, a kitchen and an additional 1156 square feet, smooth ceilings throughout with a large open concept room for in-laws, buyers or potential tenants to customize how they would like. The backyard features a heated in-ground pool, surrounded by an interlock patio and two additional storage sheds. The double-car laneway has the capacity for 6 cars. Very centrally located just steps away from public transit, Central Park, Burlington Public Library, everything Downtown Burlington provides and a quick drive to all major highways, Burlington GO and other amenities! (id:24334)
4878 Powers Common Unit# 230
Burlington, Ontario
Now selling in the highly sought-after Alton Village in Burlington! This is not an assignment sale—buy directly from the builder with a projected move-in date of April 2026. This beautifully designed condo offers 2 spacious bedrooms plus a den, 2 modern bathrooms, and includes 2 parking spaces. Situated in a vibrant, family-friendly community, this unit combines comfort, convenience, and contemporary living. Enjoy easy access to major highways, top-rated schools, endless shopping options, and fantastic restaurants—all just minutes away. Residents will also love the exclusive building amenities, including a garden terrace with a basketball court, a stylish social lounge, a fully equipped fitness centre, and a fun-filled kids' playroom. Whether you're a first-time buyer, downsizer, or investor, this is an opportunity you don’t want to miss. Experience the best of Burlington living—contact me today to learn more! Photos provided are an Artistic Rendering provided by the Builders. (id:24334)
A614 - 3210 Dakota Common
Burlington, Ontario
Welcome to this beautifully renovated one-bedroom, one-den, one-bath condominium located in the heart of Burlington. This unit has been fully updated, featuring brand-new stainless steel appliances in the kitchen, sleek modern finishes throughout, and fresh paint that gives it a clean, contemporary look. The spacious den is versatile, perfect for use as a home office, a separate dining area, or even a cozy private living space. Additionally, the condo comes with a dedicated parking space, adding convenience and ease. Situated in a prime location, you'll have easy access to local amenities, dining, and transportation. This condo truly blends style and convenience in one of Burlington's most desirable areas. (id:24334)
3210 Dakota Common Unit# A614
Burlington, Ontario
Welcome to this beautifully renovated one-bedroom, one-den, one-bath condominium located in the heart of Burlington. This unit has been fully updated, featuring brand-new stainless steel appliances in the kitchen, sleek modern finishes throughout, and fresh paint that gives it a clean, contemporary look. The spacious den is versatile, perfect for use as a home office, a separate dining area, or even a cozy private living space. Additionally, the condo comes with a dedicated parking space, adding convenience and ease. Situated in a prime location, you'll have easy access to local amenities, dining, and transportation. This condo truly blends style and convenience in one of Burlington's most desirable areas. (id:24334)
3 - 476 Walkers Line
Burlington, Ontario
Beautiful executive 1638 sq. ft. townhouse condominium located in a boutique enclave. Just minutes away from the lake. A short 8 minute drive to downtown Burlington. Two banks on the corner, transit right out front, shopping across the street, walking/cycling path, minutes from the go station, short walk to Spencer Smith park and 5 minutes south of the QEW.3 bedrooms, 2 baths, two walk-in closets, 4 piece ensuite, walkout balcony from the master bedroom, 3 piece ensuite with access from a bedroom and the hall, laundry room on the second floor, central vacuum, central air, forced air, gas fireplace, 9 foot ceilings, newer furnace, newer shingles, walkout deck to the backyard, upgraded insulation, large unfinished basement (708 sq. ft.) with endless possibilities.Quiet, mature tree setting, lots of natural light. Interior garage access, parking for two vehicles.Complex of 15 townhouse condominium units. 8 parking spots reserved for visitors. Fantastic opportunity to own a comfortable, spacious (2346 sq. ft.), well-located home in one of the most desirable neighbourhoods in Burlington. (id:24334)
336 Hampton Heath Road
Burlington, Ontario
Fully renovated 3-bedroom, 2-bathroom backsplit located in the highly desirable Elizabeth Gardens neighbourhood of Burlington, within the top-ranked Nelson High School catchment. This home features a southwest-facing backyard, carport, and a bright open-concept layout highlighted by soaring vaulted ceilings and three skylights. Enjoy abundant natural light throughout the day in every room. Brand new engineered hardwood flooring (2026) runs throughout the home. The modern kitchen offers dark cabinets, quartz countertops, marble backsplash, and a gas stove. Just a few steps up, the bright primary bedroom provides walkout access to a professionally landscaped garden (2022). The private backyard features mature trees and a newly replaced fence (2024), creating an ideal summer retreat. A few steps down, you'll find a spacious family room with gas fireplace, a second modern 3-piece bathroom, large storage area, and laundry. The covered carport provides convenient winter protection from snow, and the driveway was newly paved in 2023. Walking distance to elementary schools and top-ranked Nelson High School. Only a 10-minute walk to the lake, Burloak Waterfront Park, and the newly opened Skyway Community Centre, featuring NHL-size ice pad, multi-use indoor track, community rooms and 275-foot baseball diamond. Future growth includes a new Costco location with gas bar around the corner expected in 2027, plus nearby supermarkets, cafés, and restaurants. Ideal opportunity for first-time buyers or downsizers.Updates: Roof & Skylights (14), 3 pc Bathroom (15), Kitchen (13), Furnace (19), Basement (19), Backyard Professional Landscaping (22), Driveway (23), Fence (24), Central Vac (New Motor And Hose 25), Engineered Hardwood Flooring (26). (id:24334)
6 - 479 Woodview Road
Burlington, Ontario
Beautifully maintained three-bedroom townhouse located in South Burlington'sdesirable Woodview Park community. Ideally situated with direct access to WoodviewRoad. The home features tandem parking for two vehicles plus a single-car garage.An enclosed front porch welcomes you into the foyer with a closet and a convenientpowder room. The adjoining dining area flows seamlessly into the spacious living room,where a large patio door opens to a private backyard surrounded by nature. Stepoutside to enjoy the patio with BBQ-perfect for entertaining or relaxing outdoors.The kitchen offers ample cabinetry and counter space, ideal for everyday living.Upstairs, you'll find three well-sized bedrooms and a four-piece main bathroom. Thepartially finished lower level provides additional living space with a recreation room,laundry area, and plenty of storage.Residents enjoy access to a lifeguard-monitored in-ground pool, perfect for hot summerdays. Located close to top-rated schools, parks, and the bike path, and just minutes tothe lake, GO Train, and all major amenities.An excellent opportunity for first-time buyers or those looking to downsize. (id:24334)






