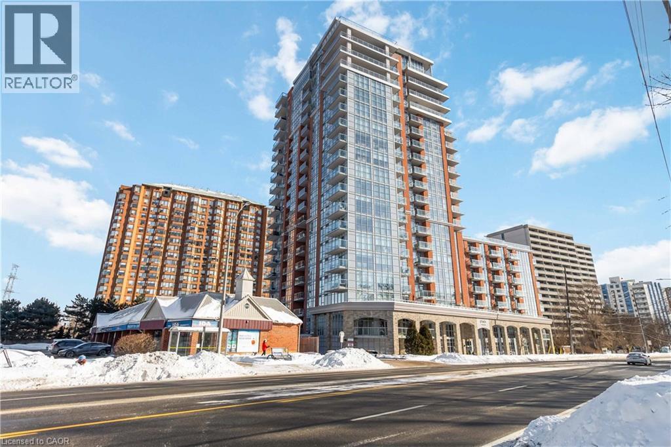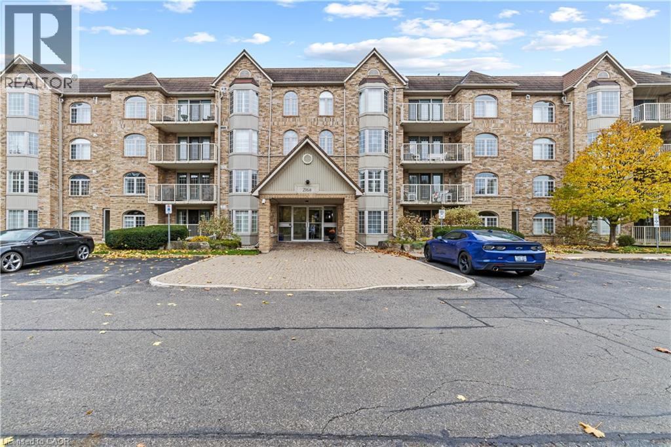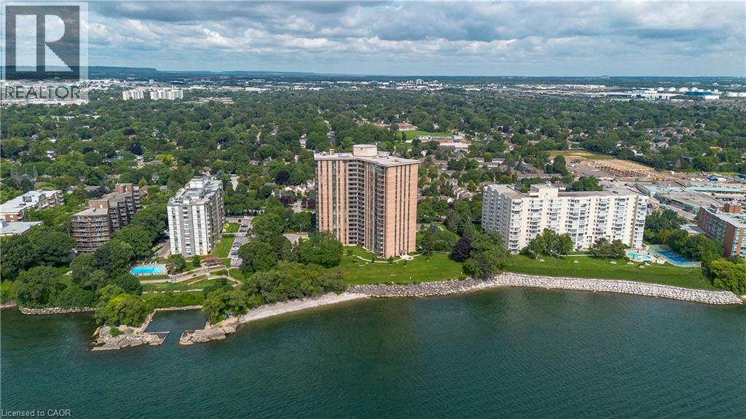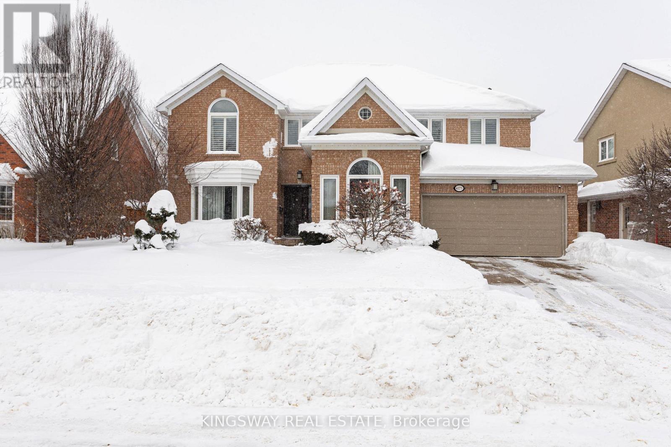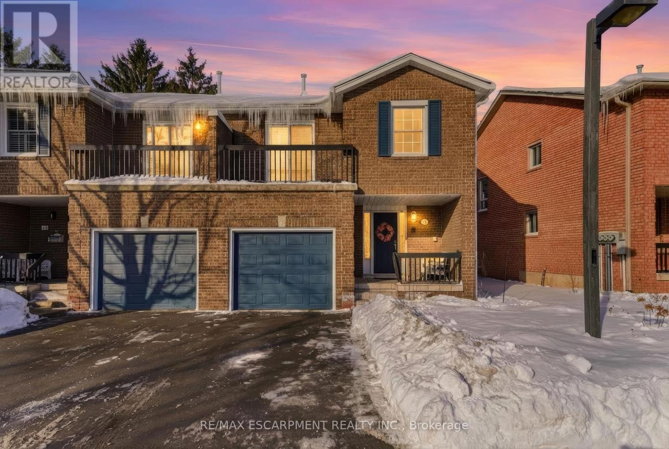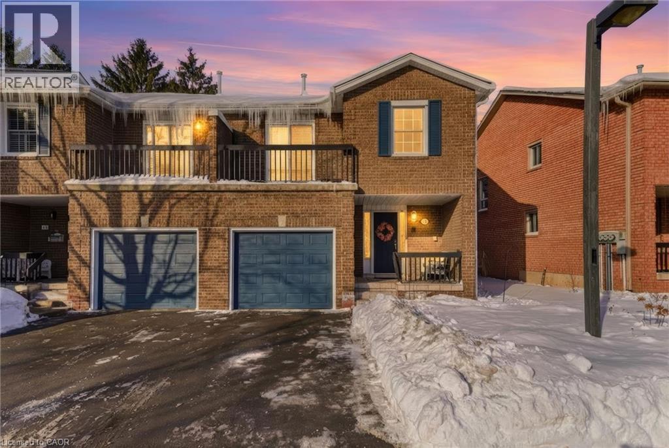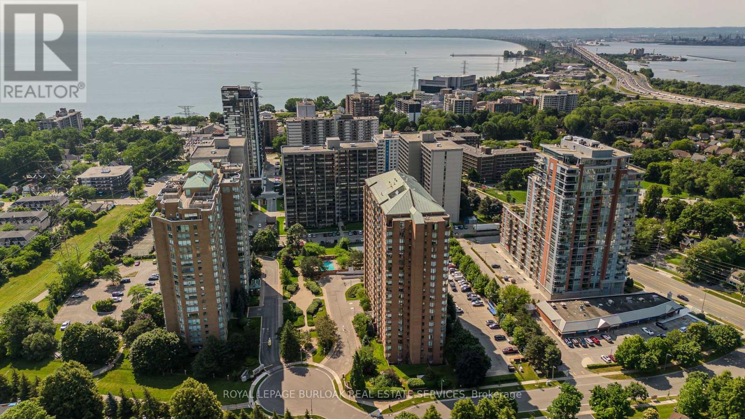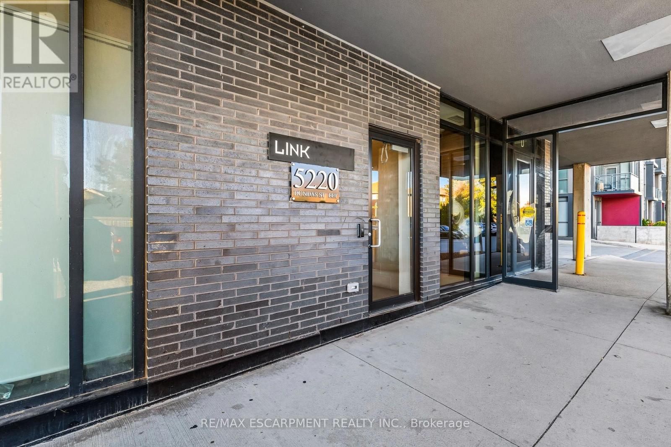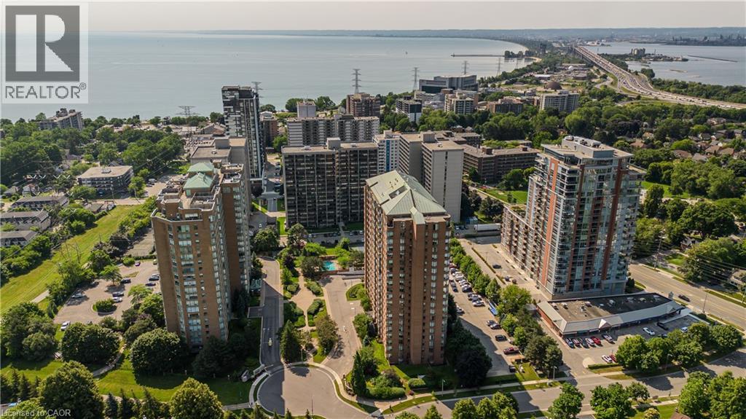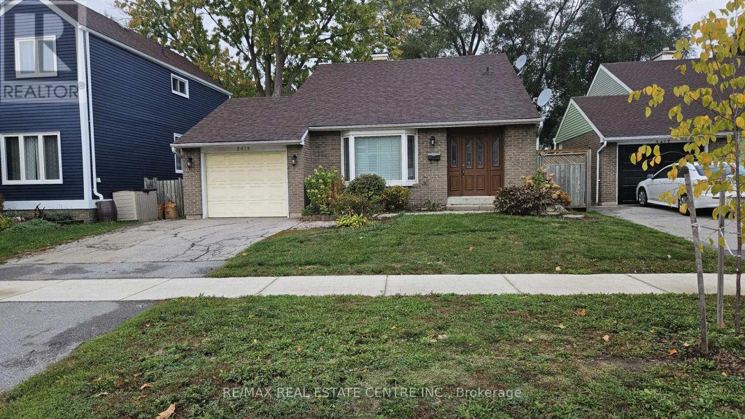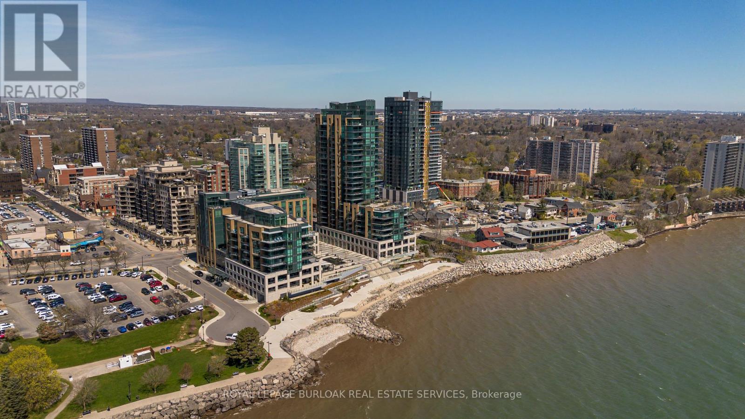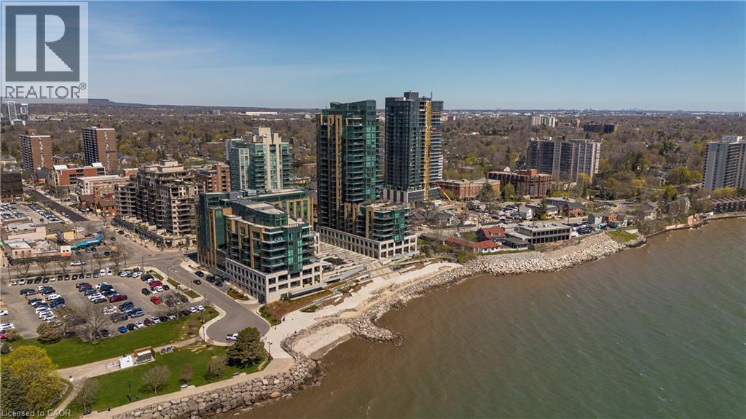
Homes for Sale
Find properties currently for sale in Burlington. If you are intersted in homes that have recently sold Contact us today.
551 Maple Avenue Unit# 816
Burlington, Ontario
Prime location! This bright and spacious 2 bedroom corner unit has views of the lake and is just steps from downtown Burlington. Floor-to-ceiling windows flood the space with natural light, creating an airy and welcoming atmosphere throughout. The open-concept living and dining area is perfect for everyday living and entertaining, while the thoughtfully designed layout offers two generous bedrooms and a 4-piece bathroom. Step outside to a sun-filled balcony which is the perfect spot to enjoy your morning coffee and take in the lake views. This unit also comes with underground parking for added convenience. Residents have access to an impressive collection of luxury amenities, including a serene rooftop zen garden overlooking the lake, indoor pool, sauna, fitness center, BBQ area, party room, billiards room, library, yoga studio, EV charging stations, and ample visitor parking. Located just steps from downtown Burlington, you’ll have restaurants, boutiques, and the waterfront right at your doorstep. An ideal opportunity for those craving a vibrant, walkable lifestyle. (id:24334)
216 Plains Road W Unit# B403
Burlington, Ontario
Discover the perfect blend of comfort, style, and tranquility in this beautifully updated one bedroom, one bath condo. Located on the top floor of a quiet low-rise building, this suite has much to offer. The updated kitchen features timeless white cabinetry and a pass-through window to the dining area — perfect for entertaining or enjoying a cozy meal at home. Recent upgrades include brand-new stainless steel appliances, countertop, backsplash, and sink, along with elegant luxury vinyl flooring that flows seamlessly throughout. Every detail has been thoughtfully refreshed, from the custom doors and built-in bathroom vanity to the all-new lighting and fresh paint. The spacious primary bedroom offers a semi-ensuite bath, a walk-in closet plus a second double closet, and a custom window blind for added privacy and style. Enjoy the convenience of in-suite laundry with a full-size washer and dryer. Step out onto your private balcony and take in the calming view of mature trees — a perfect spot to enjoy your morning coffee or unwind at the end of the day surrounded by nature. Comes with one underground parking space located right across from the elevator and one locker. Don’t miss your chance to call this spacious suite your home. (id:24334)
5250 Lakeshore Road Unit# 1808
Burlington, Ontario
Welcome to a beautifully maintained mature lifestyle residence offering comfort, convenience, and a true sense of community. This well-run building is known for its peaceful atmosphere, lush landscaped gardens, and stunning lake views that create a calm, resort-like setting to enjoy every day. Recently refreshed hallways and common areas (2023) add a modern touch while preserving the building’s timeless appeal. Conveniently located on a bus route, with a grocery store, coffee shop, and pharmacy just across the street, everyday essentials are always within easy reach. The thoughtfully designed suite features two generous bedrooms, a bright living room, dedicated dining area, and kitchen with high ceilings that enhance the open, airy feel. A rare and highly sought-after feature is in-unit laundry, adding everyday convenience rarely found in similar buildings. The lease includes heat, electricity, and water, offering predictable monthly expenses, along with an included parking space for added ease. Residents enjoy a strong sense of community with excellent on-site amenities, including a party room with kitchen for gatherings, a games room with pool table, ping pong, and darts, a workshop, sauna, and a community BBQ area perfect for warmer months. Ideal for downsizers or those seeking a quieter, low-maintenance lifestyle in a welcoming, established community by the lake—this is relaxed living at its best. (id:24334)
4175 Arbourfield Drive
Burlington, Ontario
A Gorgeous furnished house for lease offers over 4,000 square feet of living space. stunning home in a prime location. A wide front and depth is deep. On the second floor, you'll find 4 large bedrooms, including a very specious primary bedroom with his-and-her closets and 5 pc ensuite plus a cozy sitting area perfect for morning coffee. the 3 bedrooms are also generously sized. On the main floor, an office space supports working from home also a bright living room, a spacious dining area, and a family room has a fireplace and over looking the serene pool. The kitchen is a chef's dream with custom cabinetry, a stylish countertop, leads to back yard oasis, has heated inground pool, BBQ area perfect for entertaining friend and family Descending to the basement you'll discover large recreation area, a dedicated TV room, and two spacious bedrooms, plus a cold room and additional storage. This home boasts numerous upgrades: windows, doors, roof, an irrigation system for the lawn, along with outdoor lighting, security cameras, and any more features. It's locate in one of Burlington's most prestigious neighborhoods, close to the golf course, shopping, restaurants, schools, and public transportation suitable for professional, CEO, an executive, a family to enjoy tranquility, luxury an quiet neighborhood as well as spaciousness and elegant furnishings. For more information reach out to me at 416-558-4305 (id:24334)
15 - 1205 Lambs Court
Burlington, Ontario
Much sought-after South Burlington location! This immaculate end-unit townhome backing onto a ravine is tucked into a private, mature, tree-lined enclave in the highly desirable Maple neighbourhood, steps to Mapleview Mall, parks, downtown, the lake, GO Transit, and highways. Offering approximately 2,400 sq ft of total living space, this well-maintained home features 3 bedrooms and 3 full bathrooms across a thoughtful multi-level layout. The main floor includes a spacious family room with gas fireplace, walkout to a private ravine-facing deck, a bedroom, and a 3-piece bathroom-perfect for guests or a private retreat. Upstairs, the bright kitchen and dining area with granite countertops, abundant cabinetry, and hardwood flooring are ideal for entertaining. A second family/living room provides flexible living space. The primary suite boasts an oversized walk-in closet, 3-piece ensuite, and balcony with serene views. Low condo fees cover exterior maintenance, lawn care, and snow removal. A rare opportunity to enjoy privacy, scenic ravine views, and low-maintenance living in one of Burlington's most desirable locations. (id:24334)
1205 Lamb's Court Unit# 15
Burlington, Ontario
Much sought-after South Burlington location! This immaculate end-unit townhome backing onto a ravine is tucked into a private, mature, tree-lined enclave in the highly desirable Maple neighbourhood, steps to Mapleview Mall, parks, downtown, the lake, GO transit and highways. offering approximately 2,400 sq ft of total living space, this well-maintained home features 3 bedrooms and 3 full bathrooms across a thoughtful multi-level layout. The main floor includes a spacious family room with gas fireplace, walkout to a private ravine-facing deck, a bedroom, and a 3 piece bathroom, perfect for guests or a private retreat. Upstairs, the bright kitchen and dining area with granite countertops, abundant cabinetry, and hardwood flooring are ideal for entertaining. A second family/ living room provides flexible living space. The primary suite boasts an oversized walk-in closet, 3 piece ensuite, and balcony with serene views. Low condo fees cover exterior maintenance, lawn care, and snow removal. A rare opportunity to enjoy privacy, scenic ravine views and low-maintenance living in one of Burlington's most desirable locations. (id:24334)
511 - 1276 Maple Crossing Boulevard
Burlington, Ontario
Welcome to an exceptional condo lifestyle in the prestigious Grand Regency Building in South Burlington-perfectly suited for first-time buyers and downsizers seeking comfort, convenience, and a vibrant, walkable location. Just minutes from the lake, waterfront trails, Spencer Smith Park, and the heart of downtown, this home offers a seamless blend of everyday ease and lifestyle appeal. Inside, a spacious and welcoming entryway opens to a bright, open-concept layout designed for effortless living and entertaining. Hardwood floors run throughout, anchoring the airy living space filled with natural light. The galley-style eat-in kitchen features granite countertops, stainless steel appliances, and ample cabinetry-ideal for casual meals, hosting friends, or simplifying daily routines. A dedicated dining area adds flexibility, while the den with a glass partition and large window is perfect for a home office, hobby space, or cozy reading nook. The primary bedroom is a relaxing retreat with a wall-to-wall window, dual closets, and a private 4-piece ensuite bath. A generous second bedroom also offers expansive windows and a large closet-ideal for guests or flexible living needs. A modern 3-piece main bath with walk-in tile shower, in-suite laundry, 2 underground parking spaces (1 owned, 1 exclusive), and a storage locker add everyday practicality and peace of mind. Residents enjoy resort-style amenities including concierge service, outdoor pool, sauna, exercise room, racquetball court, squash court, outdoor tennis court, rooftop terrace, community BBQ, party room, guest suites, library, car wash, and ample visitor parking. Whether you're stepping into homeownership or looking to downsize without compromise, this is low-maintenance living at its finest-where weekends are spent by the lake, strolling trails, and enjoying downtown cafés, all just outside your door. (id:24334)
D515 - 5220 Dundas Street
Burlington, Ontario
Welcome to Link Condos, ideally situated in one of Burlington's most sought-after neighbourhoods. You will love this bright and spacious 1 BR + Den unit; originally a builder model with all the bells and whistles, including built-in stainless steel appliances. A large kitchen island with quartz countertops, stunning dark hardwood flooring throughout, potlights and upgraded tile in the bathroom. The open balcony has unobstructed south/west views of Lake Ontario and the Niagara Escarpment with no one directly above, adding to the private feel, and gives tons of natural sunlight in the unit and for the exterior living space. Trails and parks at your doorstep, including amazing schools, shopping, public transit, and easy highway access. Tons of visitor parking and one owned space in the secured underground lot. An ideal location for young professionals, or if you're looking to downsize but don't want to compromise on location. The amenities include 24/7 concierge, a full gym, plus sauna, steamroom, plunge tubs, games room, and party room with full kitchen and common courtyard with BBQ. (id:24334)
1276 Maple Crossing Boulevard Unit# 511
Burlington, Ontario
Welcome to an exceptional condo lifestyle in the prestigious Grand Regency Building in South Burlington—perfectly suited for first-time buyers and downsizers seeking comfort, convenience, and a vibrant, walkable location. Just minutes from the lake, waterfront trails, Spencer Smith Park, and the heart of downtown, this home offers a seamless blend of everyday ease and lifestyle appeal. Inside, a spacious and welcoming entryway opens to a bright, open-concept layout designed for effortless living and entertaining. Hardwood floors run throughout, anchoring the airy living space filled with natural light. The galley-style eat-in kitchen features granite countertops, stainless steel appliances, and ample cabinetry—ideal for casual meals, hosting friends, or simplifying daily routines. A dedicated dining area adds flexibility, while the den with a glass partition and large window is perfect for a home office, hobby space, or cozy reading nook. The primary bedroom is a relaxing retreat with a wall-to-wall window, dual closets, and a private 4-piece ensuite bath. A generous second bedroom also offers expansive windows and a large closet—ideal for guests or flexible living needs. A modern 3-piece main bath with walk-in tile shower, in-suite laundry, 2 underground parking spaces (1 owned, 1 exclusive), and a storage locker add everyday practicality and peace of mind. Residents enjoy resort-style amenities including concierge service, outdoor pool, sauna, exercise room, racquetball court, squash court, outdoor tennis court, rooftop terrace, community BBQ, party room, guest suites, library, car wash, and ample visitor parking. Whether you’re stepping into homeownership or looking to downsize without compromise, this is low-maintenance living at its finest—where weekends are spent by the lake, strolling trails, and enjoying downtown cafés, all just outside your door. (id:24334)
3413 Rockwood Drive
Burlington, Ontario
Location! Location! Location! Lovely Four Level Back Split Detached Home. Beautifully Maintained And Ready To Move In For Any Family. Close To Schools, Malls, Grocery Stores And Go Station. (id:24334)
1303 - 2060 Lakeshore Road
Burlington, Ontario
Experience unparalleled luxury at Bridgewater Residences on the lake. This stunning 1,269SF unit boasts a flawless layout and breathtaking, unobstructed views of Lake Ontario, from Burlington to the Toronto skyline. Every detail speaks of quality, from the hardwood floors to the high-end Thermador built in kitchen appliances, including a 5-burner gas range set in granite countertops. Floor-to-ceiling windows flood the open-concept living and dining area with natural light, while offering access to a spacious balcony equipped for BBQs. Both bedrooms feature spectacular views and luxurious en-suites-the primary with a 5-piece set including a separate tub and glass shower, all complemented by marble and granite finishes with heated floors. The secondary bedroom enjoys ensuite privileges and also boasts heated floors. A generous corner den provides a flexible space, ideal for a home office or gym, equipped with built-in cabinetry, which can be easily converted into a 3rd bedroom. Included are central vacuum and a garbage disposal unit. Enjoy the building's exclusive amenities: indoor pool, rooftop courtyard, dual gyms, games and party rooms, and a lakefront deck. Benefit from 24-hour concierge, bike storage, valet visitor parking, and two EV-ready parking spaces, enhancing this premium living experience. (id:24334)
2060 Lakeshore Road Unit# 1303
Burlington, Ontario
Experience unparalleled luxury at Bridgewater Residences on the lake. This stunning 1,269SF unit boasts a flawless layout and breathtaking, unobstructed views of Lake Ontario, from Burlington to the Toronto skyline. Every detail speaks of quality, from the hardwood floors to the high-end Thermador built in kitchen appliances, including a 5-burner gas range set in granite countertops. Floor-to-ceiling windows flood the open-concept living and dining area with natural light, while offering access to a spacious balcony equipped for BBQs. Both bedrooms feature spectacular views and luxurious en-suites—the primary with a 5-piece set including a separate tub and glass shower, all complemented by marble and granite finishes with heated floors. The secondary bedroom enjoys ensuite privileges and also boasts heated floors. A generous corner den provides a flexible space, ideal for a home office or gym, equipped with built-in cabinetry, which can be easily converted into a 3rd bedroom. Included are central vacuum and a garbage disposal unit. Enjoy the building’s exclusive amenities: indoor pool, rooftop courtyard, dual gyms, games and party rooms, and a lakefront deck. Benefit from 24-hour concierge, bike storage, valet visitor parking, and two EV-ready parking spaces, enhancing this premium living experience. (id:24334)






