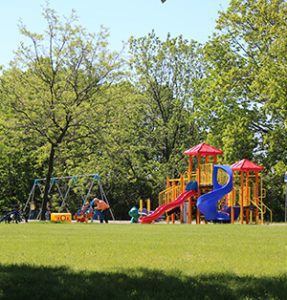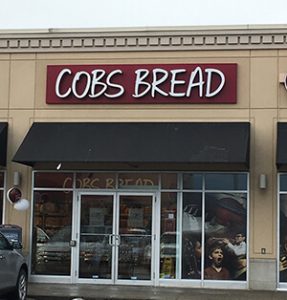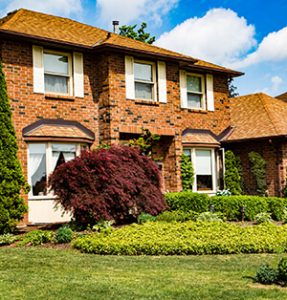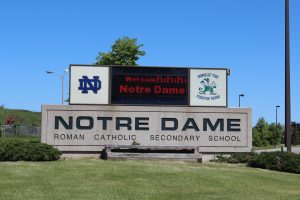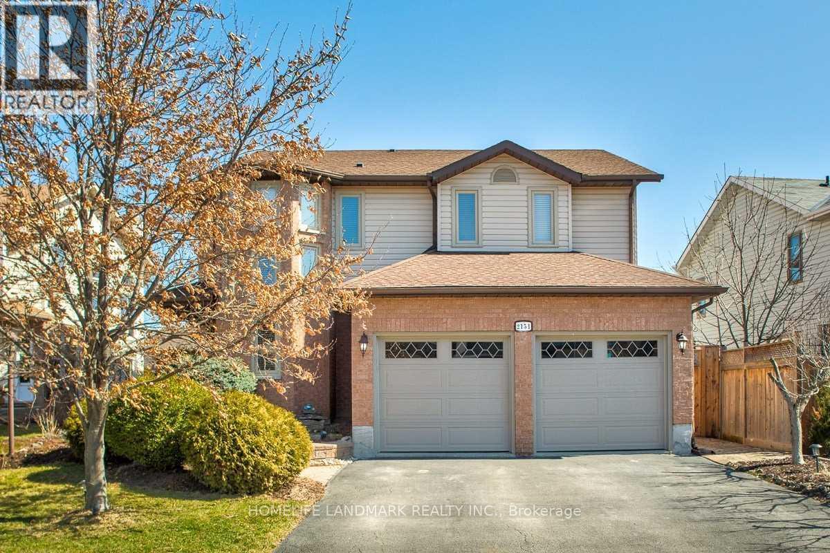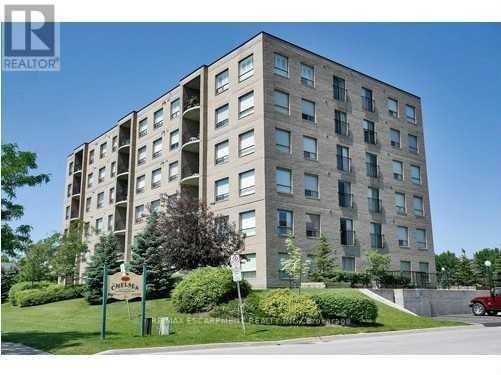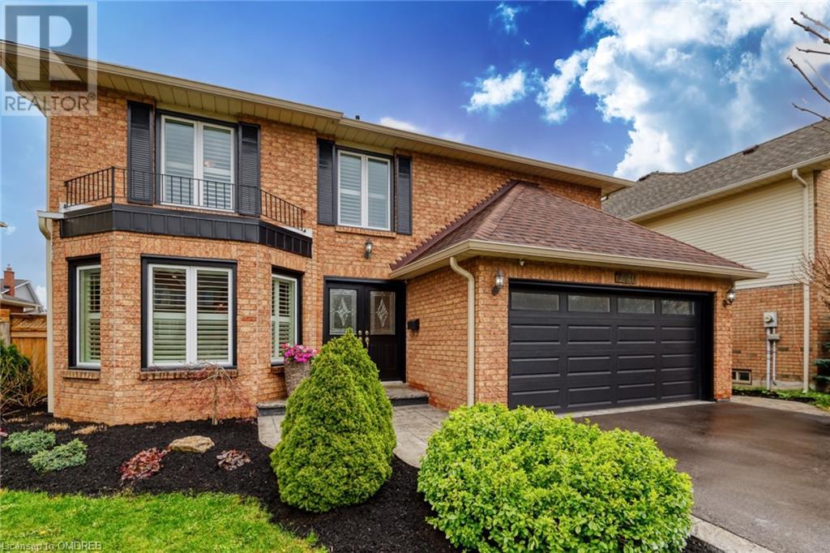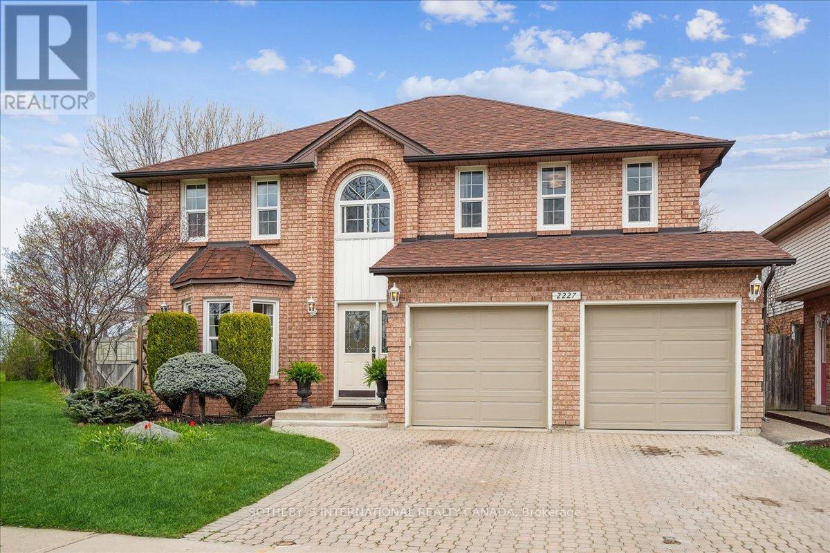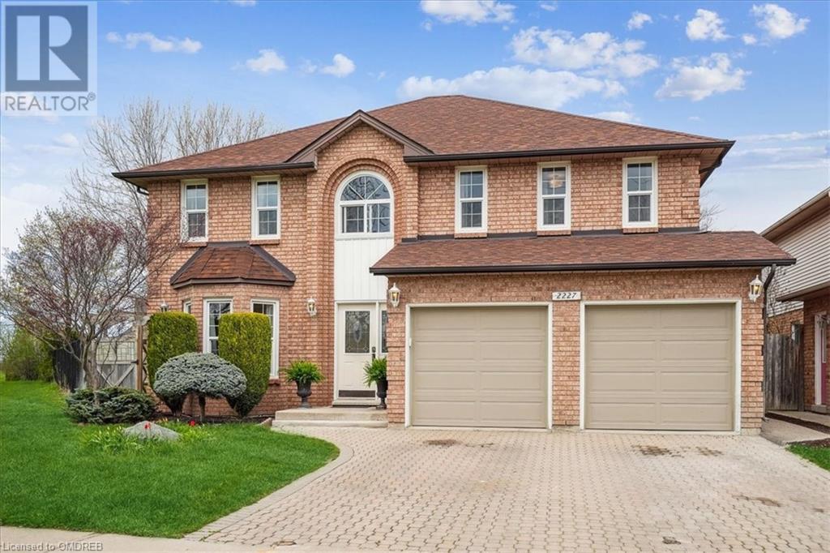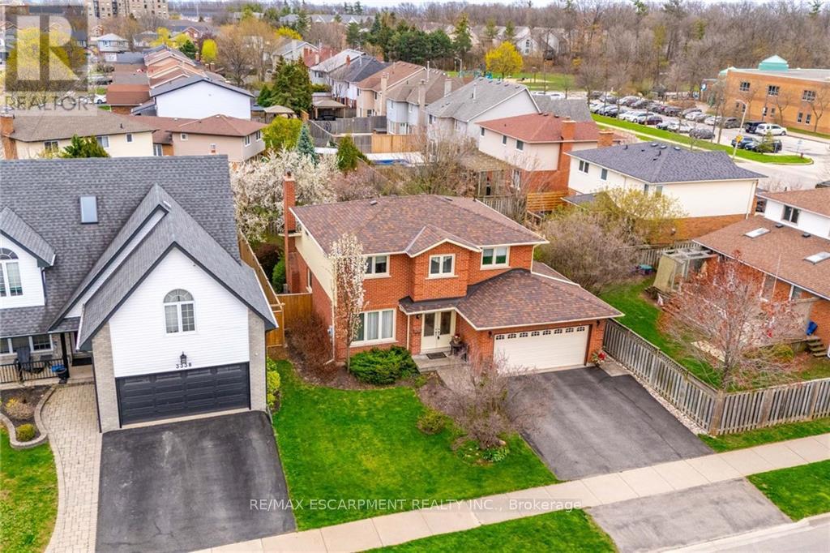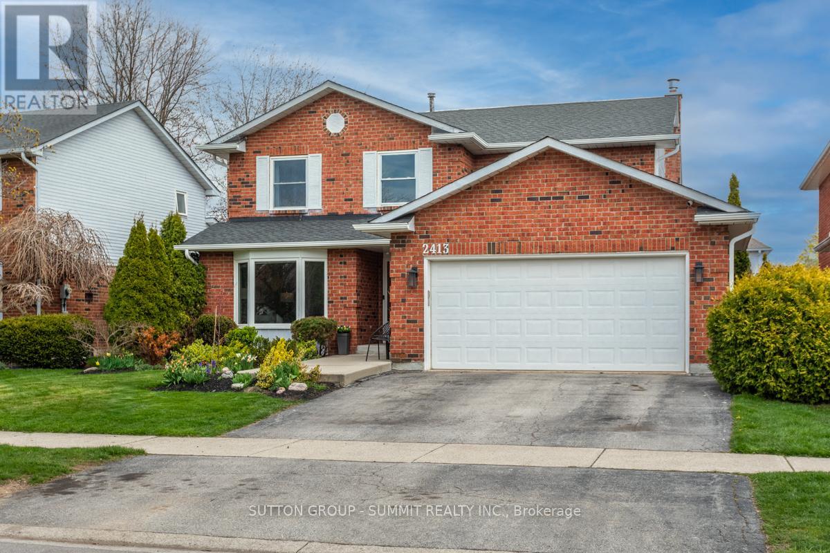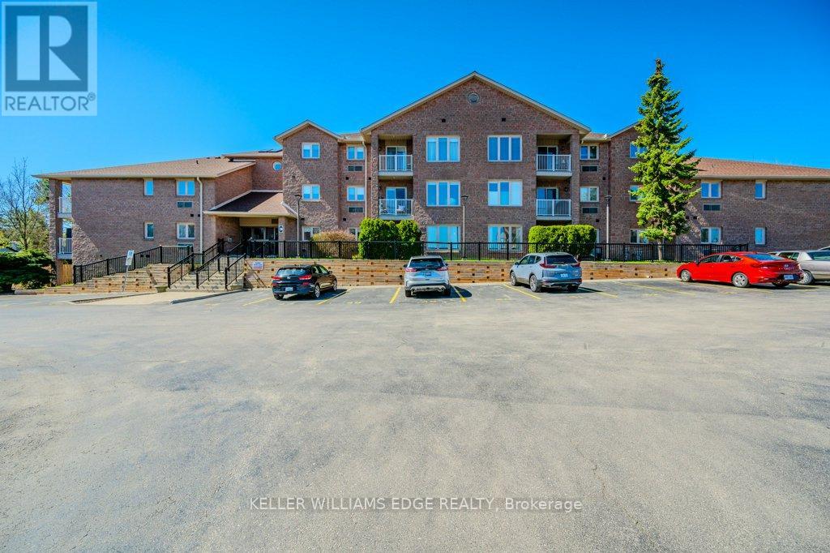Top 5 things we love about Headon Forest
-
Modern Homes
You’ll find 2-storey modern-ish homes (built in the late 80’s), with open concept floor plans, and pool sized lots in an established area (without paying Millcroft prices).
-
COBS Bread!
This bakery is a favourite among locals. The breads are all handcrafted, with the bakers arriving at 2am to ensure the best product each day. Crazy.
-
Burlington’s oldest historic properties
Home to one of Burlington’s oldest historic properties. Built in 1837, Ireland House is open to the public and offers guided tours and heritage presentations as well as many special events for children throughout the year.
-
5 West Brewpub and Kitchen
5 West Brewpub and Kitchen is a great local hangout for those who like English style pub food, craft beer, trivia nights and live music. What? A hip place in Burlington? Say it ain't so.
-
Double-car garages
Most of the homes in Headon Forest have them. People don’t get how valuable these things are until they spend a few years tandem parking.
How much does it cost to live in Headon Forest?
Your typical neighbours are families of all kinds. Families with small children and teenagers.
Family-friendly rating: 👪 👪 👪 👪 👪 5/5
C H Norton Public Elementary School
St. Timothy’s Catholic Elementary School
Florence Meares Public Elementary School
Dr Frank J Hayden Public Secondary School
MM Robinson Public Secondary School
Notre Dame Catholic Secondary School
For more detailed information on these Headon Forest schools, visit our schools page
Driving to Toronto from Headon Forest takes approximately 40 minutes. However, during rush hour the time you spend in the car could increase to approximately 1 hour 15 minutes. Using the Burlington GO Station is a huge benefit to local residents and gives commuters a consistent travel time to Union Station of 53 minutes. Headon Forest is also very close to the 407.
Commutability score: 🚗 🚗 🚗 3/5
A little more about Headon Forest
As we mentioned, Headon Forest gives you a Millcroft feel, without the Millcroft prices. Most of the homes in Headon Forest were built in the late 1980s and early 90’s, so they are established, but not old. Trees are mature, but not so big they are likely to split in a wind storm and drop a massive branch on your car. The vast majority of properties you will find in Headon Forest are spacious 4 bedroom, 2-storey, detached brick houses with double-car garages. Again, screw tandem parking or brushing snow off your car every winter morning.
The homes in Headon Forest are likely to appeal to families who are finding their present property is bursting at the seams. If you can’t sit in your living room without your eyes being assaulted by primary colours, and blinking plastic toys, or park a single car in your garage because the whole thing is filled with bikes and wagons and strollers, then you might be ready to consider buying a home in Headon Forest. You may also want to consider a home in Headon Forest if you have always dreamed of having your own swimming pool. In Headon Forest the lots are typically 50ft x 100ft, making them perfect for building that backyard oasis, or finding one already established.
You may also want to consider a home in Headon Forest if you have always dreamed of having your own swimming pool.
Given that the homes are now around 30 years old, you will find that most have been recently updated with new roofs and windows. That being said, there are a few fixer-upper opportunities for the DIYers out there.
Headon Forest families love being close to amazing parks, hockey rinks, soccer pitches and football fields. They’re also walking distance from the little necessities like grocery stores, drug stores, and coffee shops.
Homes for sale in Headon Forest
2151 Marc Lane
Burlington, Ontario
Bright & Luxury Home With Many Upgrade on a Quiet Street In Headon Forest. Open Concept Design. Family Rm W/ Soaring Ceilings & An Abundance Of Windows & Wood Fireplace. Great Formal Living & Dining W/ Garden Doors To Backyard. Master Br W/ Walk-In Closet , Ensuite W/ Glass Shower & Freestanding Bathtub. 2nd Flr Laundry. Bsmt Fully Finished W/Recreation area and room can be office or additional Br. Private Backyard W/Huge Deck. Bright Kitch w/ Large Island. Perfect For Both Entertaining & Family Living. Family Friendly Area Close To Schools,Shopping & Major Hwys. **** EXTRAS **** All W/Coverings, S/S Fridge, Stove, B/I Microwave, Dishwasher, Washer And Dryer. (id:46617)
2408 Baxter Cres
Burlington, Ontario
Family home in coveted Headon Forest w 3496SF of total finished living space. On a family-friendly street, w schools, shopping, parks & convenient hwy access. Aggregate walkway & professionally landscaped w mature trees. Inside, find hardwood floors & soaring, light-filled foyer. Enjoy a spacious eat-in kitchen w breakfast bar, island, high-end range, pantry & beverage fridge. Access from kitchen to the outdoor space is ideal for gatherings, w new deck(2023), BBQ gas line & mature trees. Additional family rm w surround sound & gas F/P plus convenient main floor laundry. Upstairs, the luxurious primary ensuite feat 2022 update w heated towel rack, heated floors, 2 vanities, freestanding tub, Lg glass shower & W/I closet. 2 additional spacious bedrooms & modern 4PC bath w heated floors. Fully finished LL(2021) incl waterproof vinyl flooring, pot lights, extra bed, full bath & rec rm w built-in Murphy bed. Upgrades: 2012 electrical panel & 2016 windows. Move-in ready. (id:46617)
#202 -3497 Upper Middle Rd
Burlington, Ontario
Big & bright in Burlington! 2nd floor unit, 2 bedroom, 2 bathroom at opposing sides, 1290sqft plan w/balcony. $2,830/MONTH + utilities. A rare rental at The Chelsea, located at Walkers Line & Upper Middle Rd. 1 parking spot in the secure, heated garage. Burlington Transit Handivan w/wheelchair lift comes right to the front doors & regular bus service in front. Walk to 5 different plazas & their amenities! Lots of windows! Huge walk in closet! This large scale, open concept unit is located down the street from GC and plazas, as well as a Community Centre & retirement community. Same floor storage room! Suits mature, long term tenant/room mates. Small pet allowed, small enough that the owner must carry in and out of the building. Lots of visitor parking available. Party room & gym on 1st floor. Wheelchair friendly. Clean & well maintained. Only electric grills allowed on balcony. Refreshed building inside & out. **** EXTRAS **** No propane BBQs allowed on balconies. AAA Tenants only. Nosmoking. NoVaping. 1 yr lease. Rental Appl, LetterofEmployment, Proof of Income, 3 most recent paystubs, 3 mnth bank statements, Recent Credit Report(Equifax Full)forLandlordsreview. (id:46617)
2240 Vista Drive
Burlington, Ontario
Welcome home! Don’t lose your opportunity to own this beautifully renovated home in the desirable neighbourhood of Headon Forest. This one has too many upgrades to list, a must see to appreciate. Professionally designed by Tracey Slater Design. Step outside into an oasis of a backyard with salt water heated pool and gazebo with pot lights and mounted cable TV. Enjoy watching movies while sitting under the gazebo overlooking your pool or go for a swim while watching the game. Two decks, two sliding doors gives you direct access. Also side door laundry room entrance, which makes easy access into the home without tracking in saltwater from the pool. The home is 2800 ft.² of above ground living space with meticulous attention spent to detail. (id:46617)
2227 Headon Rd
Burlington, Ontario
Step into the embrace of your future dream home, where every corner will whisper comfort and possibility. This timeless retreat will stand tall as one of the neighborhood's grandest offerings. As sunlight dances through two skylights, mornings here will be painted with serenity, while evenings will find solace by the flicker of a gas fireplace in the sunken family room the heart of this sanctuary. With 4+1 bedrooms and 3+1 bathrooms, each member of your family will find their own haven, their own space to thrive. After a long day working at the computer, you will find solace and improve your mood by tending to the indoor garden, where tranquility will bloom alongside cherished memories, offering a peaceful retreat from the hustle and bustle of everyday life. And on lazy Sundays, you will bask in the expansive pool-sized backyard, creating unforgettable moments with loved ones. Beyond these walls lies a vibrant community, where schools, shopping, and effortless access to highways and GO stations will make every day a breeze. Whether you're unwinding with a Netflix marathon in the master bedroom retreat or hosting unforgettable gatherings, each moment in this abode will be a testament to life's most precious joys. Welcome home where every chapter will be written in the language of comfort, and every memory will be etched in the warmth of togetherness. **** EXTRAS **** 4+1 Bedrooms 3+1 bathrooms, basement fully finished. Lot size 6,523 square feet, survey available upon request. (id:46617)
2227 Headon Road
Burlington, Ontario
Step into the embrace of your future dream home, where every corner will whisper comfort and possibility. This timeless retreat will stand tall as one of the neighborhood's grandest offerings. As sunlight dances through two skylights, mornings here will be painted with serenity, while evenings will find solace by the flicker of a gas fireplace in the sunken family room – the heart of this sanctuary. With 4+1 bedrooms and 3+1 bathrooms, each member of your family will find their own haven, their own space to thrive. After a long day working at the computer, you will find solace and improve your mood by tending to the indoor garden, where tranquility will bloom alongside cherished memories, offering a peaceful retreat from the hustle and bustle of everyday life. And on lazy Sundays, you will bask in the expansive pool-sized backyard, creating unforgettable moments with loved ones. Beyond these walls lies a vibrant community, where schools, shopping, and effortless access to highways and GO stations will make every day a breeze. Whether you're unwinding with a Netflix marathon in the master bedroom retreat or hosting unforgettable gatherings, each moment in this abode will be a testament to life's most precious joys. Welcome home – where every chapter will be written in the language of comfort, and every memory will be etched in the warmth of togetherness. (id:46617)
#223 -2030 Cleaver Ave
Burlington, Ontario
Indulge in Comfort and Serenity with This Fully Renovated 2-Bed, 1-Bath Condo in Burlington's Esteemed Headen Community. Offering Just Under 1000 Sqft of Thoughtfully Crafted Living Space. Step into an Exceptionally Renovated Interior where Every Detail is Considered Offering Full Size Appliances for Ease of Living, Separate Shower and Bath, Modern Kitchen Centre Island and More. The Spacious Living Area Seamlessly Flows Into a Sleek Kitchen - a Culinary Enthusiast's Dream. Outside, a Private Balcony offers Panoramic Views of Wooded Ravine - a Perfect Retreat. With Parking, a Locker, and Amenities nearby, this Move-in-Ready Home Promises to be a Haven where Convenience Meets Natural Splendor. Welcome to Forest Chase Your Gateway to Peace and Calm in Burlington. **** EXTRAS **** Stainless Steel Fridge, Slide In Stove, Stacked Washer/Dryer. Upgraded Lights Fixtures. All Window Coverings. 1 Underground Parking and Locker. Close to Many Amenities. (id:46617)
3336 Jordan Ave
Burlington, Ontario
Welcome to your dream home in the highly sought-after Headon Forest community! This spacious 3+1 bedroom, 4 bathroom detached home boasts over 3000 sqft of elegant living space. Step inside to discover the many thoughtful updates throughout, offering modern comforts while preserving timeless charm. The main floor offers a bright and airy open concept layout, perfect for hosting gatherings. The kitchen is well-appointed, providing ample counter space and functional design. Relax in the family room by the cozy fireplace, creating a welcoming atmosphere for unwinding. Upstairs, find 3 generously sized bedrooms, including a luxurious primary suite with a walk-in closet and ensuite bath. The additional bathrooms are tastefully designed, providing both style and convenience. Outside, enjoy the beautifully landscaped yard with a private patio, ideal for outdoor gatherings. The double garage and driveway offer plenty of parking. Located close to parks, schools, shopping, and just minutes from the highway, this home combines convenience with tranquility. (id:46617)
2413 Butternut Cres
Burlington, Ontario
Gorgeous 4 bed home conveniently located close to schools, shopping, parks & 407 in the highly desired community of Headon Forest. New kitchen & floor updates modernize the space but classic touches of crown molding, wainscotting & gas fireplace bring it all together. Kitchen fully updated(2022)with new cabinets,quartz counters,kitchen island & stainless steel appliances all with easy access from a sliding door to a beautiful backyard patio & garden. Relax in the family room with the warmth of the gas fireplace or entertain guests in the elegant living and dining rooms all freshly painted with new hardwood floors. Bonus Mud/Laundry room gives convenient access to double garage & extra storage. Upstairs features plenty of space for any family with a large master bedroom with ensuite & walk-in closet. 3 other good sized bedrooms & full 4 piece bath finish the space nicely. Basement is fully renovated(2022) with a large media room,wet bar,two piece bath and a large shop/storage space. (id:46617)
2915 Headon Forest Drive Unit# 7
Burlington, Ontario
Embrace the opportunity to reside in one of Headon Forest's highly sought-after townhouse complexes. This end unit is discreetly nestled in a serene and private section of the complex. Convenient visitor parking is located right next to the unit, making it easy for friends and family to visit. Inside, the main floor boasts high-quality laminate flooring, an inviting eat-in kitchen with stainless steel appliances, stone countertops, a decorative backsplash. The main floor also features an powder room, adding to the convenience and modern appeal. A separate dining area leads to a deck, perfect for outdoor grilling, while the spacious living room is bathed in natural light streaming through large window. The lower level is a haven for relaxation and entertainment, offering ample space for a cozy entertainment setup and comfortable seating. Another powder room on this level adds to the functionality. Upstairs, three generously sized bedrooms await, ideal for a family, guests, or a home office setup. Two bedrooms share a well-appointed 4-piece bath, while the expansive master bedroom boasts its own 3-piece ensuite. This exceptional townhome is situated in a family-friendly complex and is attractively priced for the Burlington area market. Don't miss out on this opportunity to make it your own! (id:46617)
#57 -3050 Pinemeadow Dr
Burlington, Ontario
Youll be blown away by the space in this move-in ready condo! The living room large windows making it bright and welcoming. It boasts a walk-out to the balcony, perfect for enjoying your morning coffee or barbecuing your favourite meal. Enjoy numerous cupboards and counter space in the kitchen that opens to the living room and dining area. The master bedroom offers the convenience of a four-piece ensuite, walk-in closet, and patio doors leading to the balcony. There is a second good-sized bedroom and an additional 3-pc. Bathroom. Need a home office? There's plenty of room for that too! The ensuite laundry room provides ample storage for cleaning supplies and tools. Located in a prime area, you'll enjoy the convenience of being within walking distance to stores, parks, and transportation routes. Included with the condo is one parking space, with the option to rent additional parking ($30/mo.) or a storage unit ($15/mo.) as available. Don't miss the opportunity to call this condo your new home! (id:46617)
#7 -2915 Headon Forest Dr
Burlington, Ontario
Embrace the opportunity to reside in one of Headon Forest's highly sought-after townhouse complexes. This end unit is discreetly nestled in a serene and private section of the complex. Inside, the main floor boasts high-quality laminate flooring, an inviting eat-in kitchen with S/S appliances, stone countertops and decorative backsplash. The main floor also features an powder room, adding to the convenience and modern appeal. A separate dining area leads to a deck, perfect for outdoor grilling, while the spacious living room is bathed in natural light streaming through large window. The lower level offers ample space for a cozy entertainment setup and comfortable seating. Another powder room on this level adds to the functionality. Upstairs, three generously sized bedrooms await, ideal for a family, guests, or a home office setup. (id:46617)

