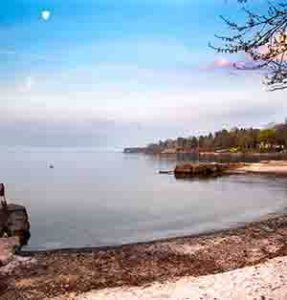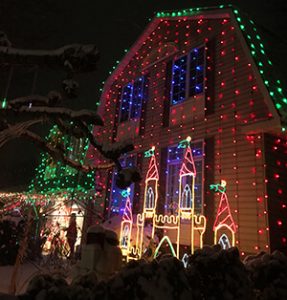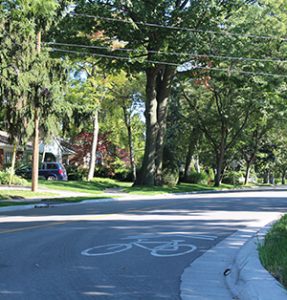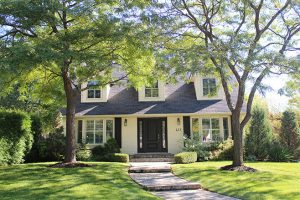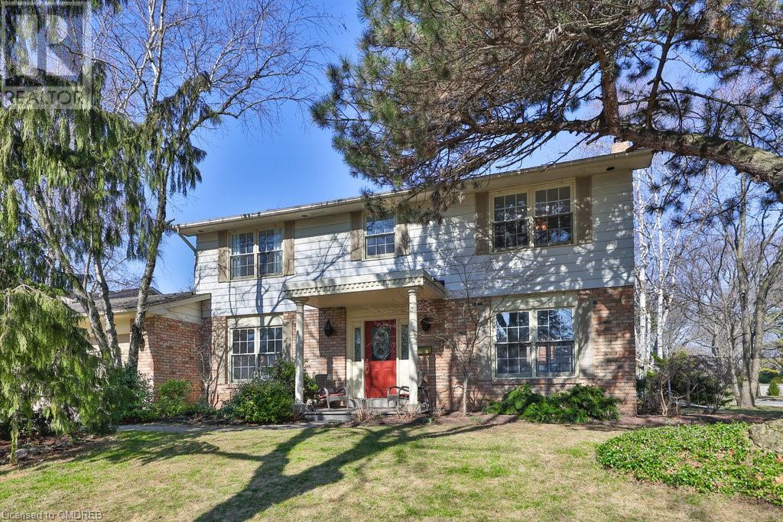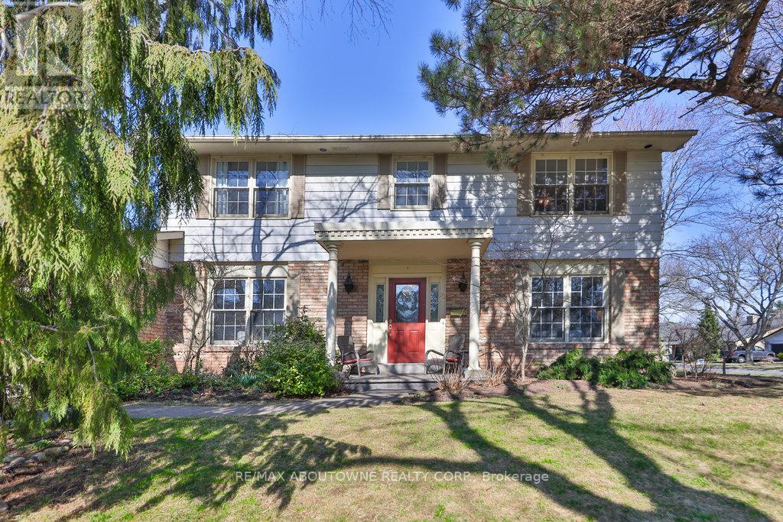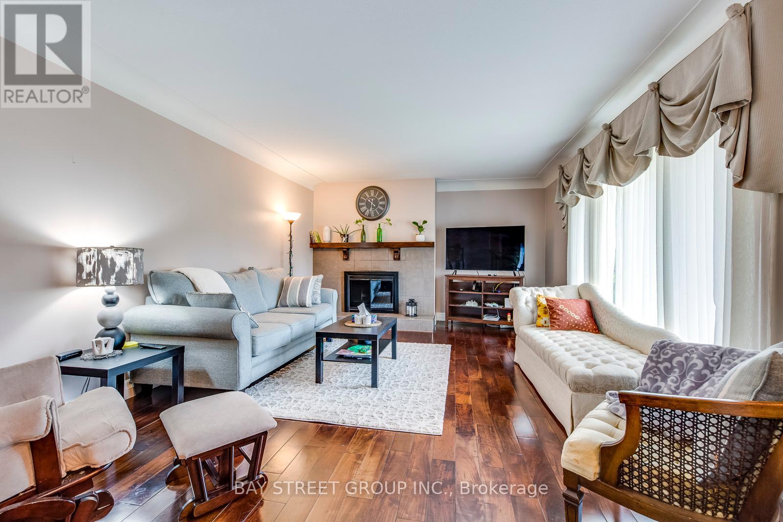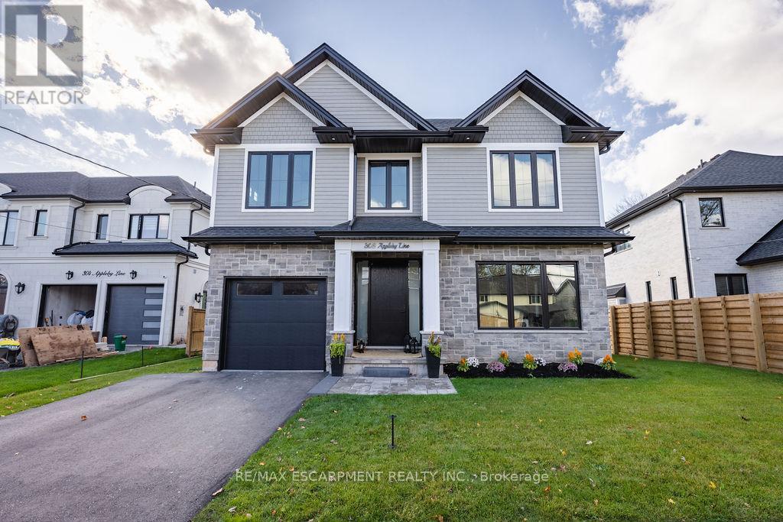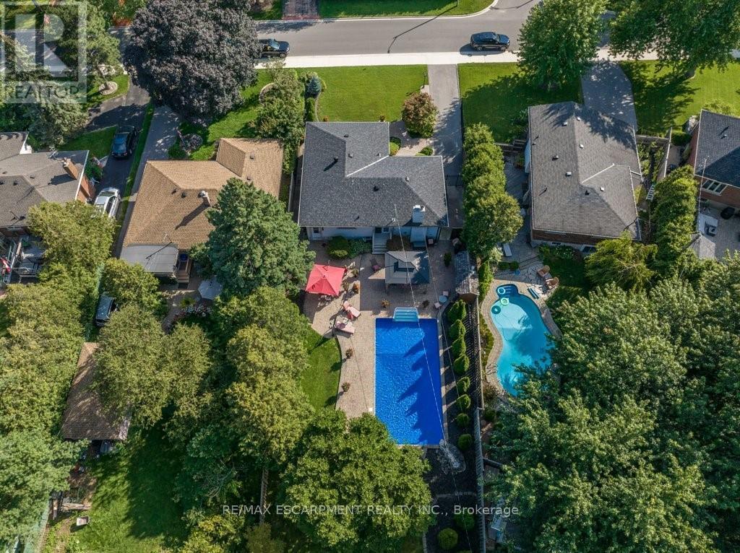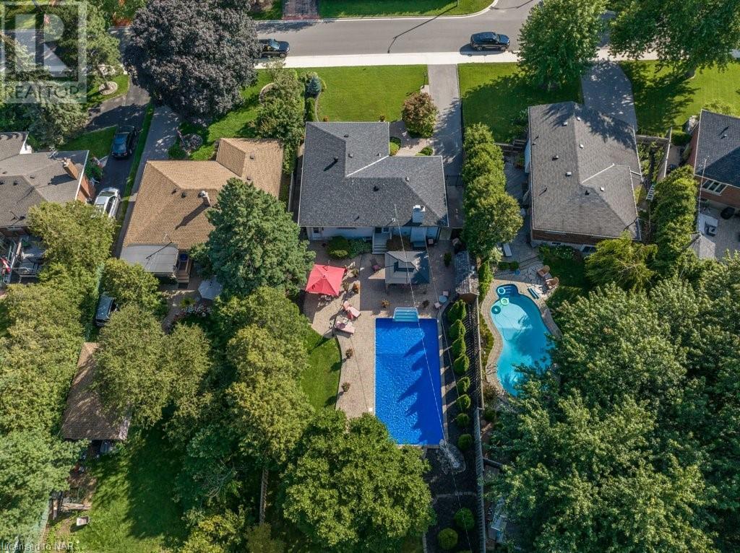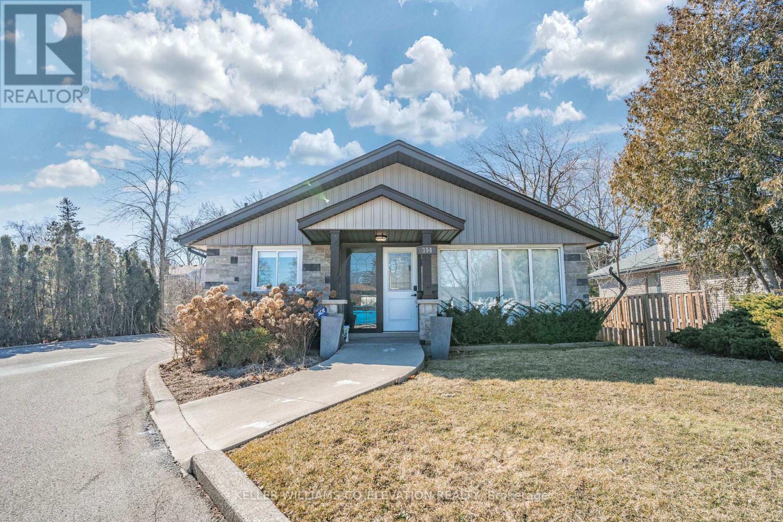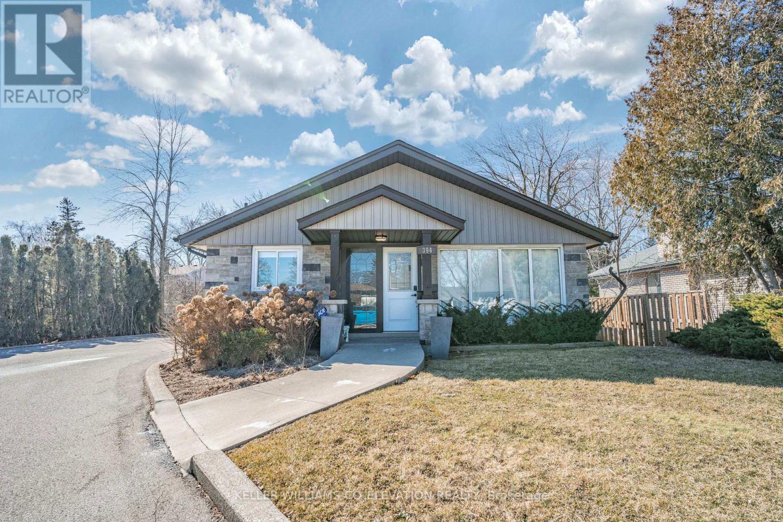Top 5 things we love about Shoreacres
-
Top Elementary
The top elementary school in Burlington. St. Raphael ranks #1 on the Fraser Institute list of best schools, according to EQAO results.
-
Paletta park/mansion
This 3-storey, 11,000 square foot mansion is located on a 14 acre waterfront parkland. The space is available to rent for your wedding or any other occasion, but you can also walk the exquisite grounds and take family photos anytime.
-
Sprawling ranch bungalows
Sprawling ranch bungalows (the kind with closet space) on huge lots, surrounded by beautiful tree-lined streets.
-
Muppets Co-Op Preschool
Did you know that a co-op daycare/preschool is organized and administered by the parents? This means less of a cost to parents, while feeling involved in the community. Muppets is a favourite of Shoreacres residents and anyone else in Burlington who hears of it!
-
The Lakeshore strip
Ooh and ahh at all the amazing properties here. These are “next level”.
How much does it cost to live in Shoreacres?
Your typical neighbours are young, professional families or retired empty-nesters.
Family-friendly rating: 👪 👪 👪 👪 👪 5/5
John T Tuck Public Elementary School
Mohawk Gardens Public Elementary School
Pineland Public Elementary School
St. Raphael Catholic Elementary School
Nelson Public High School
Assumption Catholic Secondary School
For more detailed information on these Shoreacres schools, visit our schools page
Driving to Toronto from Shoreacres takes approximately 40 minutes. However, during rush hour the time you spend in the car could increase to approximately 1 hour 15 minutes. Using the Appleby GO Station is a huge benefit to local residents and gives commuters a consistent travel time to Union Station of 44 minutes. Shoreacres is also situated close to the QEW.
Commutability score: 🚗 🚗 🚗 3/5
Should you consider buying a home in Shoreacres?
This neighbourhood is very walkable. Seriously, people drive to Shoreacres just to go for walks. Specifically, they go to Paletta Mansion and waterfront park and stroll the grounds whilst snapping selfies (feel free to photobomb them with disapproving faces). You’ll also find people at this beautiful site who have hired photographers to capture idyllic family moments between their toddlers’ screams for snacks.
It’s easy to see why Shoreacres is one of Burlington’s most expensive neighbourhoods.
Outside the park you will find Shoreacres is characterized by massive private lots, and quiet mature tree-lined streets. Many of the homes are sprawling ranch style bungalows built in the 1950’s and 1960’s. But, you will also see plenty of 2-storey custom build homes to accommodate larger families. With excellent schools in the area too, buyers scour Shoreacres to find “tear down” options upon which they can build their dream home. Given its appealing housing options, lot sizes, natural beauty and location bordering Lake Ontario, it’s easy to see why Shoreacres is also one of Burlington’s most expensive neighbourhoods.
Homes for sale in Shoreacres
224 Shoreacres Rd
Burlington, Ontario
Welcome to a realm of sophistication, where every detail is a testament to exquisite taste & uncompromising luxury. This custom-built home spans an impressive 6,372 square feet of living space, complete with *Private Elevator*, 5 bedrooms, 7 baths in total + 2 laundry rooms. Soaring 10' ceilings & carefully selected lighting fixtures create an inviting ambiance. The residence is offered fully furnished with beautiful, curated furniture from the Interior Design House. The heart of this home is an immaculate chef's kitchen equipped with top-of-the-line appliances, custom cabinetry, a large center island & walk-in pantry. Retreat to the expansive master suite with a dreamy walk-in closet & a spa-like ensuite bathroom complete with heated flooring. All the bedrooms have walk-in closets & private ensuite baths. Fully finished basement opens into a vast recreation hub, 5th bedroom with large walk-in closet & 4 piece bath. Backyard oasis with salt water pool, waterfall & covered patio with b/in BBQ. **** EXTRAS **** Additional 2 & 4piece bath in finished basement. Private main floor office, stunning formal dining room with adjoining severy. Easy access to garage thru convenient mud room b/i cabinets. Beautifully landscaped with irrigation system. (id:46617)
224 Shoreacres Road
Burlington, Ontario
Welcome to a realm of sophistication, where every detail is a testament to exquisite taste & uncompromising luxury. This custom-built home spans an impressive 6,372 square feet of living space, 5 bedrooms, 7 baths + 2 laundry rooms - offering an unparalleled living experience. Nestled in a prestigious neighborhood this residence is a true showcase of transitional design, combined with a brilliant floor plan. 10' ceilings & carefully selected lighting fixtures create an inviting ambiance. Elevate your living experience with the convenience of a private elevator seamlessly connecting all levels. The residence is offered fully furnished with beautiful, curated furniture from the Interior Design House. The heart of this home is an immaculate chef's kitchen equipped with top-of-the-line appliances, custom cabinetry, a large center island & walk-in pantry! Easy garage access from the kitchen thru the mud room perfect for kids & all your shopping! Retreat to the expansive master suite with a dreamy walk-in closet & a spa-like ensuite bathroom complete with heated flooring. All the bedrooms have walk-in closets & private ensuite baths. Formal & sophisticated dining room with adjoining severy. Separate home office space offers a private environment for focused productivity. Fully finished basement opens into a vast recreation hub, featuring a stylish wet bar with a island, built-in custom cabinets, In-law potential with 5th spacious bedroom large walk-in closet & 3 piece bath. Step into the backyard oasis with an extension of the indoor kitchen, featuring a built-in BBQ, ample counter space & a cozy covered patio with double sided gas fireplace overlooking a saltwater pool with waterfall feature. Strategically placed landscape lighting plus an irrigation system front & back. This residence isn't just a home; it's a statement of refined living, where luxury meets functionality in perfect harmony. Welcome to a lifestyle where every moment is infused with elegance and comfort. (id:46617)
243 Tuck Dr
Burlington, Ontario
Elegant custom-designed home in 2023. With 3512 Square Feet Of Living Space, this home has it all. The attention to detail and high-end finishes are on display throughout the home. Steps to Lake Ontario and situated on a quiet street in the family friendly neighbourhood of Shoreacres. 6 Bedrooms and 5 bathrooms can accommodate families of any size. The large open concept main floor boasts a stunning kitchen equipped with custom cabinetry, prestigious Cambria quartz countertops and the finest appliances suitable for the most discerning chef in the family. The main floor also includes a living room, dining area, home office, 3pc bath and sitting area. Located on the second floor, enjoy the tranquility of the beautifully designed 5 piece ensuite bathroom with spacious stand up shower, freestanding tub, and double sinks. The remaining 3 bedrooms on the second level all have bathroom access. The fully finished lower level offers a spacious recreation room, 2 additional bedrooms and 3pc bathroom. Other feature include: pot lighting, engineered hardwood flooring throughout, Retrafle in wall central vacuum system, gas fireplace, 9ft ceilings, custom window coverings, large tandem garage with inside access, and irrigation system. If you are in the market for a spacious custom built family home with luxurious finishes, situated close to lake, near the finest schools in Burlington & community parks, this house is for you. (id:46617)
243 Tuck Drive
Burlington, Ontario
Elegant custom-designed home in 2023. With 3512 Square Feet Of Living Space, this home has it all. The attention to detail and high-end finishes are on display throughout the home. Steps to Lake Ontario and situated on a quiet street in the family friendly neighbourhood of Shoreacres. 6 Bedrooms and 5 bathrooms can accommodate families of any size. The large open concept main floor boasts a stunning kitchen equipped with custom cabinetry, prestigious Cambria quartz countertops and the finest appliances suitable for the most discerning chef in the family. The main floor also includes a living room, dining area, home office, 3pc bath and sitting area. Located on the second floor, enjoy the tranquility of the beautifully designed 5 piece ensuite bathroom with spacious stand up shower, freestanding tub, and double sinks. The remaining 3 bedrooms on the second level all have bathroom access. The fully finished lower level offers a spacious recreation room, 2 additional bedrooms and 3pc bathroom. Other feature include: pot lighting, engineered hardwood flooring throughout, Retrafle in wall central vacuum system, gas fireplace, 9ft ceilings, custom window coverings, large tandem garage with inside access, and irrigation system. If you are in the market for a spacious custom built family home with luxurious finishes, situated close to lake, near the finest schools in Burlington & community parks, this house is for you. (id:46617)
4511 Tremineer Avenue
Burlington, Ontario
Nestled in the desirable Shoreacres area of south Burlington, this 4 bedroom home has 3,589sqft of living space and is tucked away on a corner lot surrounded by fabulous neighbours on a very quiet street just one block north of Lakeshore Rd. The family friendly centre hall plan has all the usual rooms plus a main floor office and is carpet free with 4 well sized bedrooms. The primary suite has a rare 4 pc ensuite bathroom and the other 3 bedrooms share a 5pc bathroom. The lower level is fully finished with a fabulous recreation room, a brick fireplace, a wet bar, 2pc bathroom and ample storage space. The in ground pool will be open soon for the new family to enjoy. Fully renovated, this home would likely sell for more than $2m. The sellers started renovations with new flooring and a complete repaint. Their next project was bathrooms and kitchen. This will now be left for the new owners and is reflected in the price. (id:46617)
4511 Tremineer Ave
Burlington, Ontario
Nestled in the desirable Shoreacres area of south Burlington, this 4 bedroom home has 3,589sqft of living space and is tucked away on a corner lot surrounded by fabulous neighbours on a very quiet street just one block north of Lakeshore Rd. The family friendly centre hall plan has all the usual rooms plus a main floor office and is carpet free with 4 well sized bedrooms. The primary suite has a rare 4 pc ensuite bathroom and the other 3 bedrooms share a 5pc bathroom. The lower level is fully finished with a fabulous recreation room, a brick fireplace, a wet bar, 2pc bathroom and ample storage space. The in ground pool will be open soon for the new family to enjoy. Fully renovated, this home would likely sell for more than $2m. The sellers started renovations with new flooring and a complete repaint. Their next project was bathrooms and kitchen. This will now be left for the new owners and is reflected in the price. (id:46617)
348 Strathcona Dr
Burlington, Ontario
Beautiful Well Maintained Family Home In Sought After Shore Acres Neighborhood. Open Concept Layout With 3+1 Bedrooms, 1 Baths, Spacious Combined Living/ Dining Area, Upgraded Kitchen With Convenient Access To Yard. Renovated Baths, Hardwood Flooring, Fireplace In Living Area. Sitting On A Large Lot W/ Huge Green Backyard Complete W/ Deck. Located In Best Burlington Schools John Tuck/Nelson, Close To Lake, Public Transit And All Amenities. **** EXTRAS **** Upper Floor Only, 70% Of Utilities. Basement Tenant Is Very Quiet And Nice. Looking for 1 year lease, and 3-4 Months Short term rental Until End of August can be considered. (id:46617)
308 Appleby Line
Burlington, Ontario
Exceptional home! This custom-built home is only 2 years new and sits in the highly sought-after Shoreacres neighbourhood. This 2-storey home is 3+1 bedrooms, 3.5 bathrooms and is approximately 2250 square feet plus a fully finished lower level! The main floor consists of a roomy foyer which opens to a large formal dining room with coffered ceilings that is connected to the kitchen by a servery. The gourmet kitchen has a large island, stainless steel appliances, quartz counters, stunning white custom cabinetry and a beautiful backsplash. The kitchen opens to a spacious family room with a soaring 2-storey ceiling, a gas fireplace with feature wall and backyard access. There is also a powder room and functional mud-room with garage access! The second floor of the home includes 3 spacious bedrooms including the primary with a large walk-in closet and spa-like 4-piece ensuite. The 5-piece main bath includes access to both bedrooms and has dual sinks. There is also bedroom level laundry! The lower level includes a 4th bedroom, rec room, 3-piece bath, wet bar and plenty of storage! The exterior of the home includes a 4-car driveway, irrigation system, beautiful curb appeal and a large private backyard. A FEW of the features of this incredible home include: wide-plank engineered flooring on the main and upper levels, 9 ft smooth ceilings with pot lights throughout. (id:46617)
371 Strathcona Dr
Burlington, Ontario
Every once in a while an exceptional property comes on the market that simply is not like the others. This stunning bungalow in coveted Shoreacres & the John Tuck/Nelson school district sits on a magnificent 60' x 220' lot with its own private oasis. With its lovely curb appeal, meticulously maintained grounds, in-ground pool, gazebo & large patio, you can entertain & soak up the sunshine in your own paradise. Inside you'll find an open concept living & dining room with a cozy gas fireplace as the centerpiece. Two walkouts lead to the wrap around patios. The bright white kitchen with its magnificent views of the backyard is perfect for the home chef. The primary bedroom has been expanded to include a sitting/dressing room which can be easily converted into a 3rd bedroom. The prof. finished basement is the perfect teen or in-law retreat with its own kitchen, open concept living space, gas fireplace & 2 additional bedrooms. A bonus for the craftsman is the large backyard workshop. Don't miss out on this unique opportunity. Whether you choose to live-in, renovate or create an entirely new vision, the potential of this property invites endless opportunities with a remarkable lifestyle and within walking distance to the lake. (id:46617)
371 Strathcona Drive
Burlington, Ontario
Every once in a while an exceptional property comes on the market that simply is not like the others. This stunning bungalow in coveted Shoreacres & the John Tuck/Nelson school district sits on a magnificent 60' x 220' lot with its own private oasis. With its lovely curb appeal, meticiously maintained grounds, in-ground pool, gazebo & large patio, you can entertain & soak up the sunshine in your own paradise. Inside you'll find an open concept living & dining room with a cozy gas fireplace as the centrepiece. Two walkouts lead to the wrap around patios. The bright white kitchen with its magnificent views of the backyard is perfect for the home chef. The primary bedroom has been expanded to include a sitting/dressing room which can be easily converted into a 3rd bedroom. The prof. finished basement is the perfect teen or in-law retreat with its own kitchen, open concept living space, gas fireplace & 2 additional bedrooms. A bonus for the craftsman is the large backyard workshop. Don't miss out on this unique opportunity. Whether you choose to live-in, renovate or create an entirely new vision, the potential of this property invites endless opportunities with a remarkable lifestyle and within walking distance to the lake. (id:46617)
394 Appleby Line
Burlington, Ontario
Note this home is a zoned commercial with a potential to convert back into residential. Renovations Have Been Done To The Entire House To Create An Ideal Working Environment with upper level featuring waiting area, receptionist space, kitchen, 2 piece bathroom and 4 offices. Side entrance privately leads to lower level with 3 additional offices, 3 piece bathroom, laundry/storage and boardroom. Convenient Location with Comfortable Parking for 5 cars On The Side/Back Of Property. **** EXTRAS **** Fridge, Stove, Dishwasher, Microwave, Washer, Dryer, Window Coverings, Built in security cameras (id:46617)
394 Appleby Line
Burlington, Ontario
Opportunity To Own A Newly renovated Office In A High Traffic Area. Renovations Have Been Done To The Entire House To Create An Ideal Working Environment with upper level featuring waiting area, receptionist space, kitchen, 2 piece bathroom and 4 offices. Side entrance privately leads to lowerlevel with 3 additional offices, 3 piece bathroom, laundry/storage and boardroom. Convenient Location with Comfortable Parking for 5+ cars On The Side/Back Of Property. **** EXTRAS **** Fridge, Stove, Dishwasher, Microwave, Washer, Dryer, Window Coverings, Built in security cameras (id:46617)

