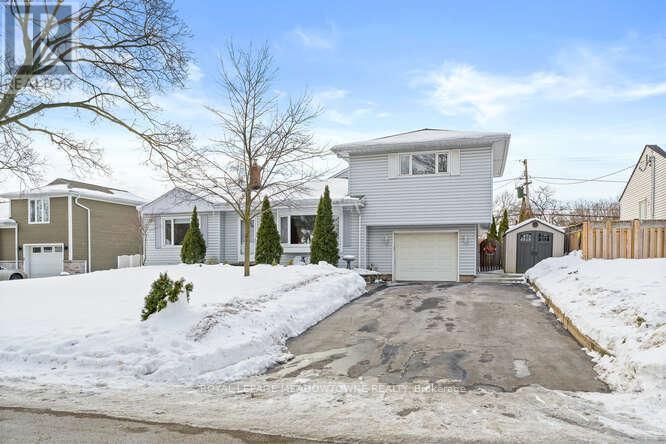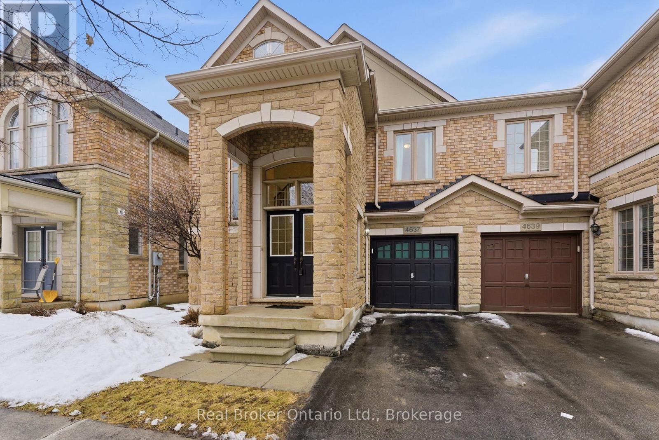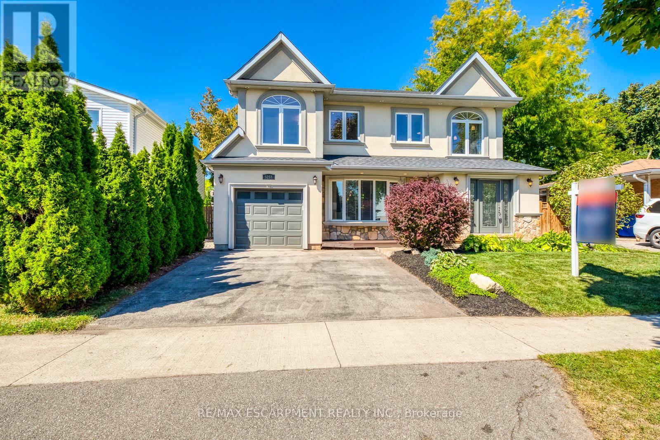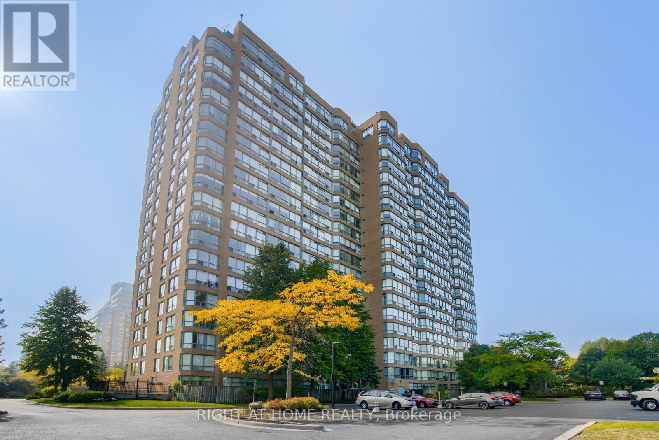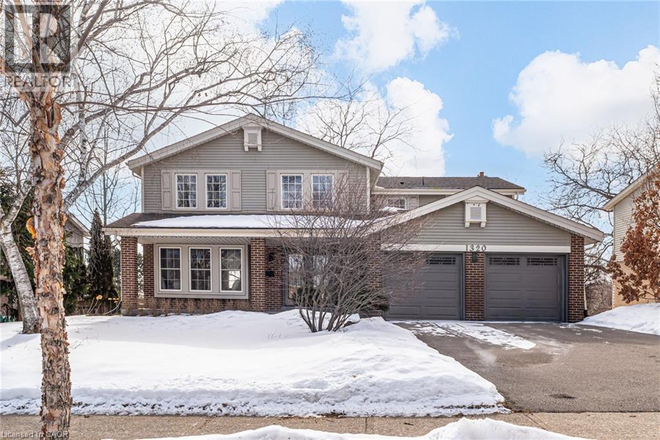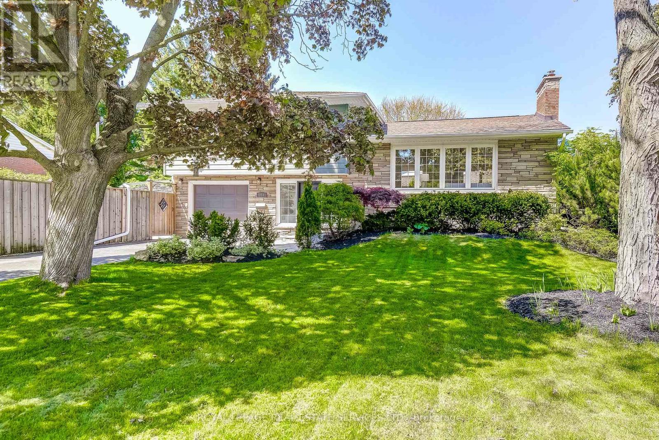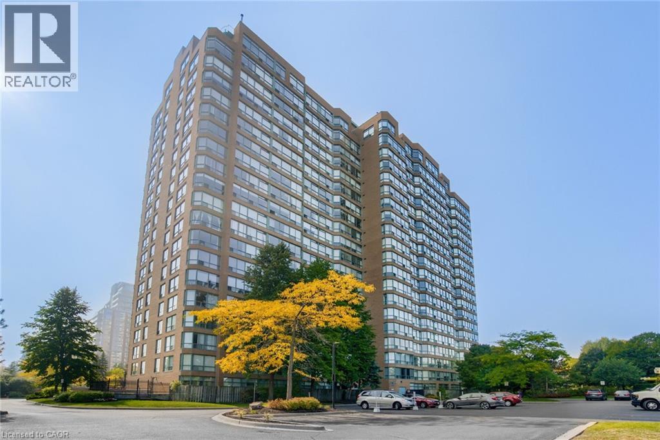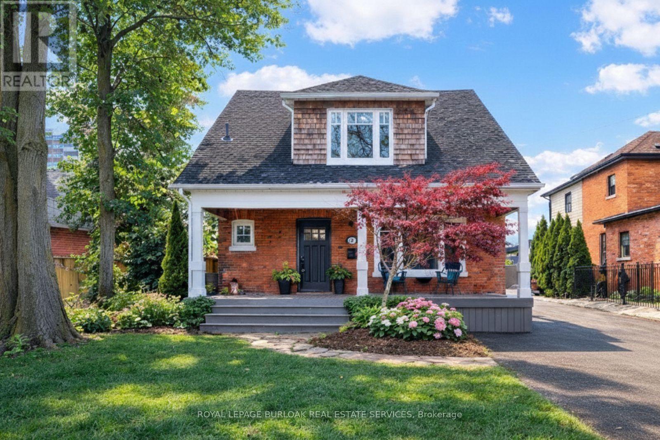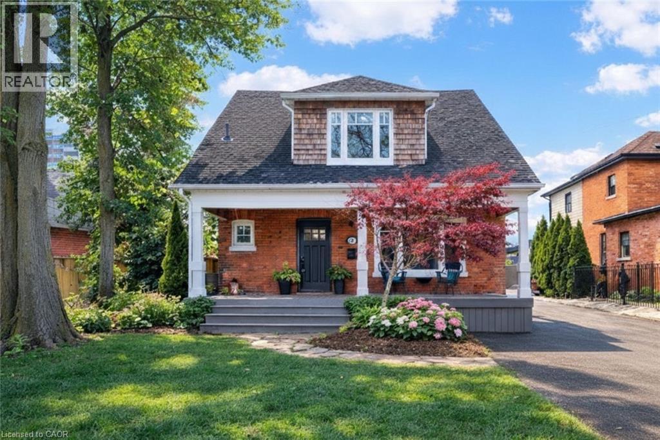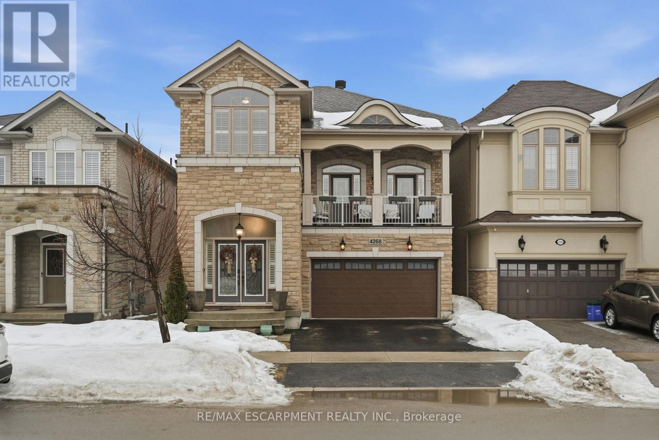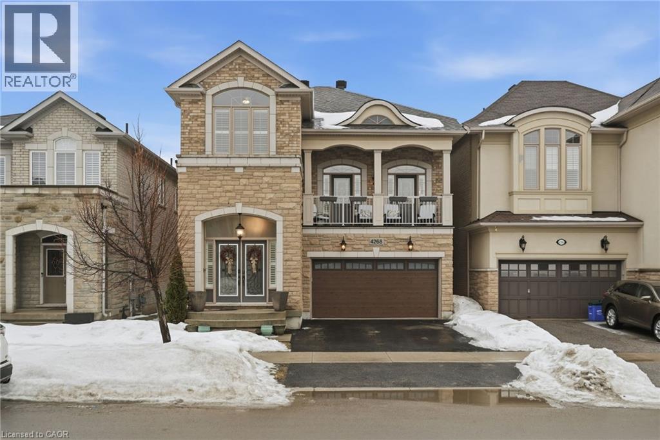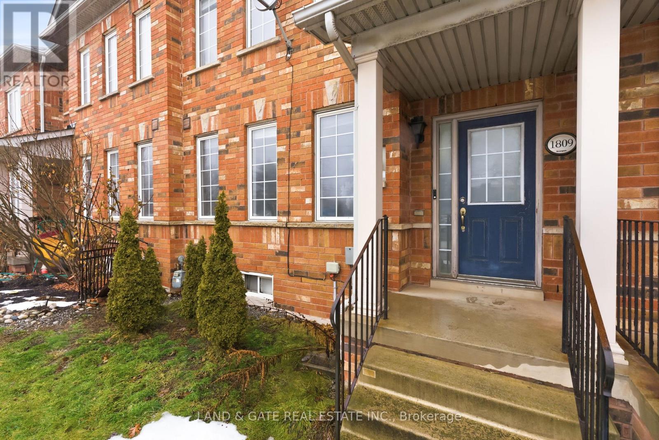
If you are interested in one or more of these properties and cannot make it to the open house, then please contact us and we will set up a private showing for you.
394 Wilson Avenue
Burlington, Ontario
This beautifully maintained home in the highly desirable Shoreacres neighbourhood on one of the most sought-after tree lined streets awaits you! 50+ years of love and design went into creating this one-of-a-kind 4 bedroom home. The two (2) bedrooms and bathroom (2020) situated on the main floor could be perfect for an in-law or nanny suite for growing families. Handsome hardwood flooring (2009),a wood beamed ceiling and a lovely brick gas fireplace make the living spaces warm and inviting. The large 75X100 ft fully fenced property shows beautifully with mature landscaping and a kidney shaped in-ground pool in the backyard. Magnificent location, within walking distance to parks, schools, walking trails, bike paths, shops, the GO train, public transportation and Lake Ontario. This home has been loved by the same family for 2 generations, and it's ready for the next family. It's time to make your move! (id:24334)
4637 Ashlar Crescent
Burlington, Ontario
Tucked away on a quiet crescent in Alton Village, this spacious 4-bedroom semi-detached home offers an impressive 2,327 sq ft of living space - larger than many detached homes in the area! The open-concept main floor features beautiful hardwood floors, a large kitchen island perfect for gathering, a cozy family room, and a separate space that could be used as a formal dining room or living room for hosting. Upstairs, you'll find four generous bedrooms, including a spacious primary retreat, plus a fully finished basement that adds even more room to spread out. All of this in a fantastic location close to the 407, great schools, the community centre, shops, and restaurants - it's the perfect place to call home. The best part is that all the "big ticket" items have been taken care of, so all you need to do is move in and enjoy! Updates include: Furnace 2021, Roof 2022, Windows & AC 2024, EV outlet 2025. (id:24334)
5281 Cindy Lane
Burlington, Ontario
This spacious 3+1 bedroom, 4-bathroom custom-built home sits on a quiet street in Burlington's sought-after Pinedale, just minutes from parks, schools, shopping, and major highways. Offering nearly 2,680 sqft above grade plus a fully finished basement, it's ideal for growing families. The modern stucco exterior with large windows adds striking curb appeal. Inside, the main floor features an open-concept layout with a bright living room and a large eat-in kitchen showcasing hardwood cabinetry, a generous island, stone counters, and premium stainless steel appliances. The upgraded laundry/mud room provides access to both the garage and backyard. A raised second level impresses with soaring cathedral ceilings, massive windows, and a versatile family/dining space. An elegant open-riser staircase leads to the third floor with a luxurious primary suite offering wall-to-wall custom closets, oversized windows, and a spa-like ensuite with glass shower. Two additional bedrooms share a renovated 4-piece bath. The finished basement boasts above-grade windows, a spacious rec room with wet bar, a fourth bedroom, and full bath. Outdoors, the backyard offers space to relax or entertain amid mature trees and established landscaping. The location is unmatched-15 minutes on foot to Fortinos, Shoppers, and Appleby Plaza restaurants; five playgrounds within walking distance; and easy access to Centennial Bikeway, downtown Burlington, the lakefront, Burloak Waterfront Park, and GO transit. Just a short drive to RioCan Centre with shops, restaurants, cinema, and a soon-to-open Costco. Recent upgrades include front and back decks stained (2025), interlock patio (2025), fridge (2024), washer (2022), and microwave (2022). (id:24334)
514 - 1276 Maple Crossing Boulevard
Burlington, Ontario
This south-East facing unit offers great sunlight through extra wide windows spanning the entire unit. Large, open concept floor plan with spacious use for 2 bedrooms plus a Solarium/Home Office and 2 full bathrooms (one is a private ensuite). Offering almost 1,000sqft of living space plus 1 PARKING & 1 LOCKER. Updated floors, and in great condition. The Grande Regency is an all-inclusive gated complex condo offering hotel style amenities (Pool, Tennis, Squash, Gym, Party Room, Rooftop Terrace, Guest suites, and more). The building also offers an abundance of outdoor visitor parking (extremely rare for condos in downtown Burlington). This is an ALL-INCLUSIVE Building (Heat, Hydro, Water, High-speed Internet, Cable, Amenities, Building Insurance,...). Come see this gem for yourselves. It's a real beauty! (id:24334)
1320 Monmouth Drive
Burlington, Ontario
Experience luxury living in this stunning fully renovated 5 bedroom home with Walk Out basement, located in the prestigious Tyandaga Community. This exceptional home boasts almost 4000 sq.ft. of elegant living space with outstanding finishes and attention to detail. Nestled in a very convenient community near to Escarpment, Golf Clubs and natural trails, this home offers privacy and tranquility. The open concept design creates an inviting and spacious atmosphere, highlighted by rich hardwood floors throughout two levels and breathtaking oak stairs. The gourmet kitchen is a chef's dream, boasting with the heated flooring, featuring stylish quartz countertops, custom cabinetry with the premium newer stainless steel appliances. Enjoy the sunrise in the cozy breakfast area with incredible panoramic view - with the shimmering expanse of Lake Ontario visible on the horizon! Pot lights, smooth ceilings and crown moldings add an extra touch of sophistication to this already stunning home. The spacious master bedroom suite offers ensuite bath with quartz countertop, heated flooring and custom built walk-in closet, providing the ultimate in comfort and convenience. The professionally finished Walk-Out basement features a lot of storage space, cozy family room with wood burning fireplace is perfect for entertaining and walking to private, beautifully landscaped backyard with Inground pool. Entertainment room with ample space for family and guests to gather. Stylish chandeliers, crown moldings and freshly painted in designer colors add an extra touch of luxury and glamour. Enjoy your own private backyard oasis, with Inground pool, tied deck, gas BBQ set up, perfect for outdoor living and entertaining. The double driveway and two-car garage with separate entrance provide plenty of parking and storage space. Located near QEW, 407, GO train, and Top rated schools, this home is a must-see! Don't miss out on this 10+ loaded home, ready for you to move in and enjoy! (id:24334)
351 Strathcona Drive
Burlington, Ontario
Welcome to 351 Strathcona Drive, a beautifully renovated, freshly painted 3-bedroom, 2.5-bath home with a sparkling in-ground pool, located in South Burlingtons coveted Shoreacres neighbourhood. Blending timeless charm with thoughtful modern updates, this home is ideal for families or anyone who loves to entertain.Set on a spacious, fully fenced corner lot, the backyard is a true oasis. The pool is surrounded by lush landscaping and complete privacy. A powered tiki hut perfect for an outdoor TV or margarita machine adds a resort-style vibe. Whether its summer parties, barbecues, or quiet evenings under the stars, this space was designed for unforgettable moments. Inside, the main level offers a flexible layout featuring a sunny family/games/bonus room, a powder room, and direct access to the backyard and pool perfect for seamless indoor-outdoor living. The renovated kitchen includes bright white cabinetry, quartz countertops, and an oversized window. The adjacent dining area features sliding doors to the rear deck, ideal for everyday living or entertaining. A spacious family room provides even more space to relax and gather.The bright, fully finished basement includes a flexible office or optional fourth bedroom, a generous recreation room with large windows, and a new 3-piece bathroom with a separate shower.Upstairs, you will find three sunlit bedrooms and a beautifully updated full bathroom with double sinks, quartz countertops, a separate tub, and stacked washer/dryer. An attached garage with inside entry and a window offers convenience and natural light. A tranquil side yard shaded by mature trees provides a quiet spot for morning coffee or reflection.Located in the sought-after Tuck Elementary and Nelson High School district, and just a short walk to Lake Ontario, this move-in ready home includes a kid-friendly basketball court and offers an exceptional lifestyle. Do not miss your chance to own this rare gem! Check out Iguide & Floor Plans (id:24334)
1276 Maple Crossing Boulevard Unit# 514
Burlington, Ontario
This south-East facing unit offers great sunlight through extra wide windows spanning the entire unit. Large, open concept floor plan with spacious use for 2 bedrooms plus a Solarium/Home Office and 2 full bathrooms (one is a private ensuite). Offering almost 1,000sqft of living space plus 1 PARKING & 1 LOCKER. Updated floors, and in great condition. The Grande Regency is an all-inclusive gated complex condo offering hotel style amenities (Pool, Tennis, Squash, Gym, Party Room, Rooftop Terrace, Guest suites, and more). The building also offers an abundance of outdoor visitor parking (extremely rare for condos in downtown Burlington). This is an ALL-INCLUSIVE Building (Heat, Hydro, Water, High-speed Internet, Cable, Amenities, Building Insurance,...). Come see this gem for yourselves. It's a real beauty! (id:24334)
494 Martha Street
Burlington, Ontario
Welcome to this beautifully updated home in Burlington's highly sought after downtown neighbourhood, just steps from Spencer Smith Park, the waterfront, and the vibrant shops and restaurants along Lakeshore Road. Offering the perfect balance of walkable downtown living and everyday comfort, this move in ready property stands out for its thoughtful updates and inviting layout. The main level is bright and inviting, featuring an open-concept layout. Hardwood floors carry throughout, creating a warm, cohesive feel as the living, dining, and kitchen areas flow seamlessly together. The kitchen features stainless steel appliances and an island with seating, perfect for casual mornings and effortless entertaining. Upstairs, four bedrooms are complemented by two fully renovated bathrooms (2021), finished in a clean, modern style. The finished basement expands the living space, offering flexibility for a rec room, family room, home office, or workout area. Outside, enjoy a thoughtfully enhanced over sized backyard. It features a new back deck (2024) and a professionally redesigned south side entrance with stone pavers and clear gravel. Major upgrades include a 200-amp electrical panel (2021) and newer furnace and A/C (2022) for modern efficiency and peace of mind. Ideally located minutes from top rated schools, Joseph Brant Hospital, waterfront trails, downtown events, and the Burlington GO Station, this home delivers the best of Burlington's lakeside lifestyle. (id:24334)
494 Martha Street
Burlington, Ontario
Welcome to this beautifully updated home in Burlington's highly sought after downtown neighbourhood, just steps from Spencer Smith Park, the waterfront, and the vibrant shops and restaurants along Lakeshore Road. Offering the perfect balance of walkable downtown living and everyday comfort, this move in ready property stands out for its thoughtful updates and inviting layout. The main level is bright and inviting, featuring an open-concept layout. Hardwood floors carry throughout, creating a warm, cohesive feel as the living, dining, and kitchen areas flow seamlessly together. The kitchen features stainless steel appliances and an island with seating, perfect for casual mornings and effortless entertaining. Upstairs, four bedrooms are complemented by two fully renovated bathrooms (2021), finished in a clean, modern style. The finished basement expands the living space, offering flexibility for a rec room, family room, home office, or workout area. Outside, enjoy a thoughtfully enhanced over sized backyard. It features a new back deck (2024) and a professionally redesigned south side entrance with stone pavers and clear gravel. Major upgrades include a 200-amp electrical panel (2021) and newer furnace and A/C (2022) for modern efficiency and peace of mind. Ideally located minutes from top rated schools, Joseph Brant Hospital, waterfront trails, downtown events, and the Burlington GO Station, this home delivers the best of Burlington's lakeside lifestyle. (id:24334)
4268 Ryan Lane
Burlington, Ontario
Better than new in desirable Alton Village! This beautifully updated 4-bedroom, 2.5-bath detached home features a walk-out basement with in-law suite potential - a rare find in this family-friendly neighbourhood. Situated on a quiet street, it offers generous living and entertaining space with updated fixtures and finishes throughout. Recent upgrades include: Roof (2025), larger A/C unit (2025), engineered hardwood upstairs (2023), garage door (2024) and updated powder room (2025). The walk-out basement boasts impressive 8.5 ft ceilings and a 3-piece bath rough-in, providing incredible flexibility for extended family and additional living space. Conveniently located just steps to the 407 and Dundas, parks, newer schools, dog park, library and everyday amenities - an exceptional opportunity to own in one of Burlington's most sought-after communities. (id:24334)
4268 Ryan Lane
Burlington, Ontario
Better than new in desirable Alton Village! This beautifully updated 4-bedroom, 2.5-bath detached home features a walk-out basement with in-law suite potential — a rare find in this family-friendly neighbourhood. Situated on a quiet street, it offers generous living and entertaining space with updated fixtures and finishes throughout. Recent upgrades include: Roof (2025), larger A/C unit (2025), engineered hardwood upstairs (2023), garage door (2024) and updated powder room (2025). The walk-out basement boasts impressive 8.5 ft ceilings and a 3-piece bath rough-in, providing incredible flexibility for extended family and additional living space. Conveniently located just steps to the 407 and Dundas, parks, newer schools, dog park, library and everyday amenities — an exceptional opportunity to own in one of Burlington’s most sought-after communities. (id:24334)
1809 Appleby Line
Burlington, Ontario
Spacious 3-bedroom freehold townhome offering approximately 1,550 sq ft in Burlington's sought-after Uptown neighbourhood! This bright, well-designed layout features an open-concept living and dining area, functional kitchen with breakfast space, and a generous primary bedroom complete with walk-in closet and private ensuite. The unfinished basement provides endless potential to customize to your needs - create a rec room, home office, or gym. With no condo fees, garage parking, and a prime location close to shopping, schools, parks, and highway access, this home delivers outstanding value and space in today's market. (id:24334)
