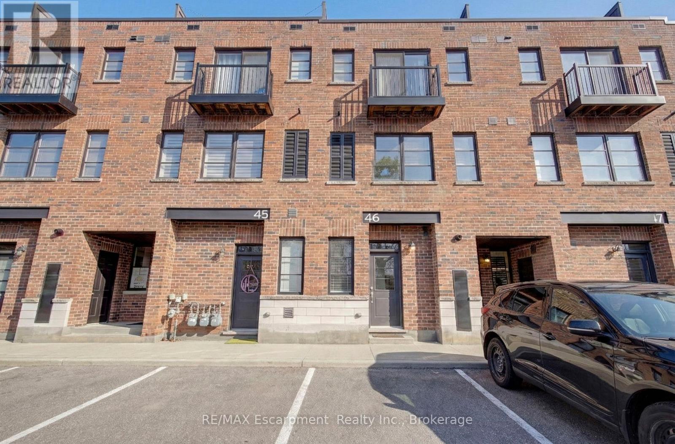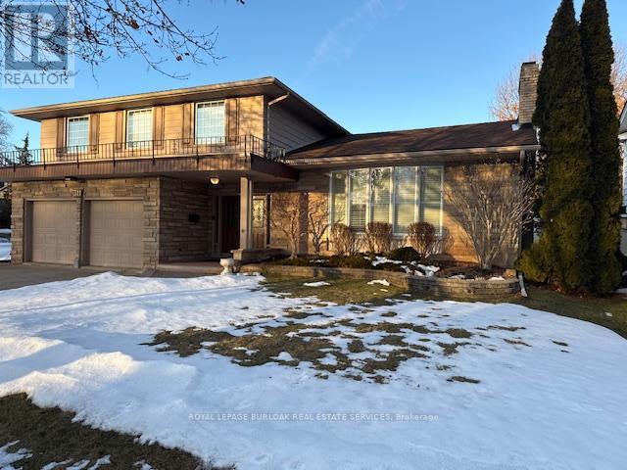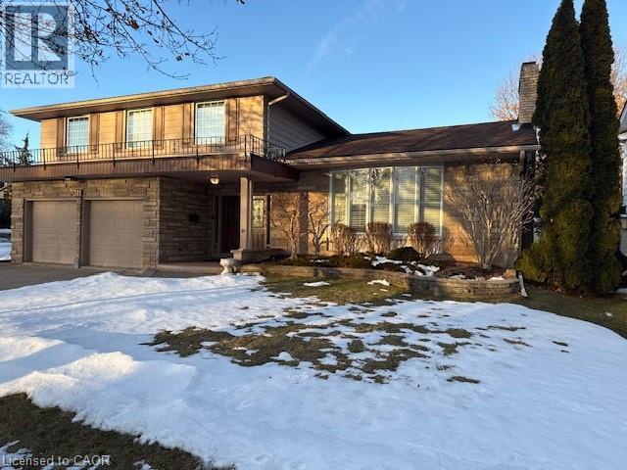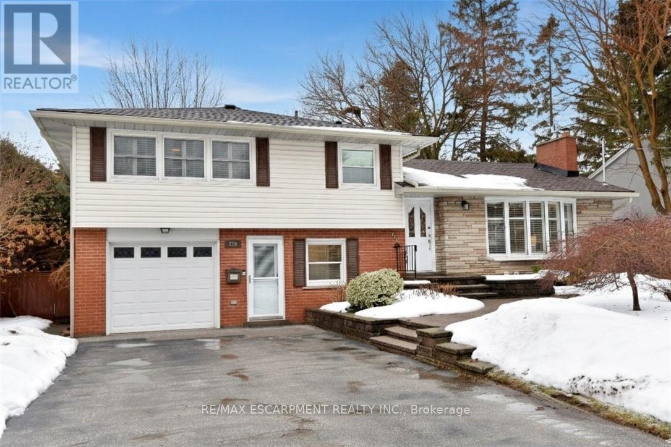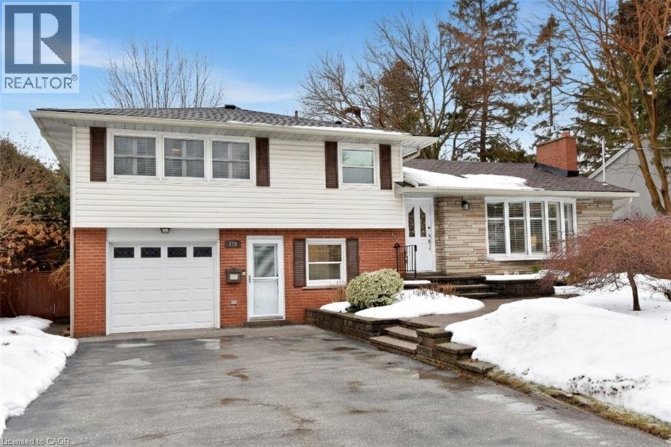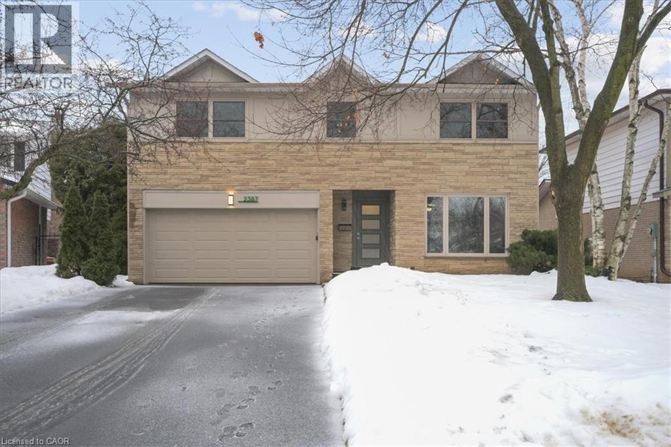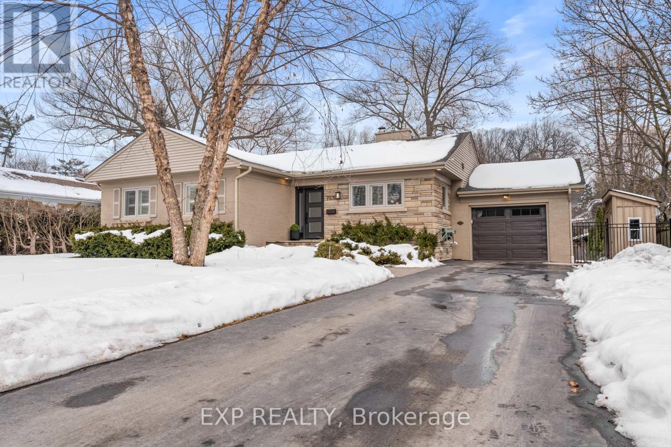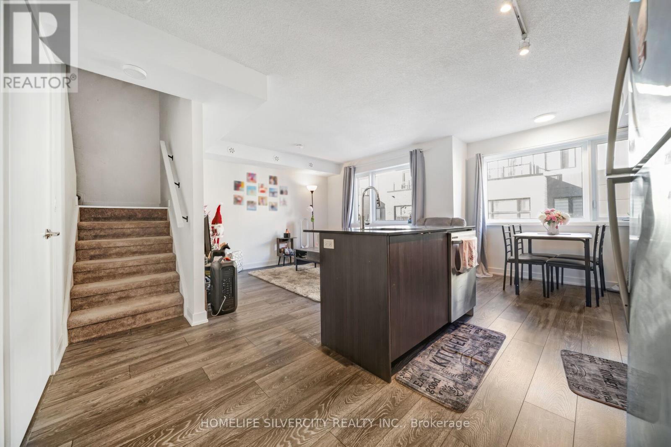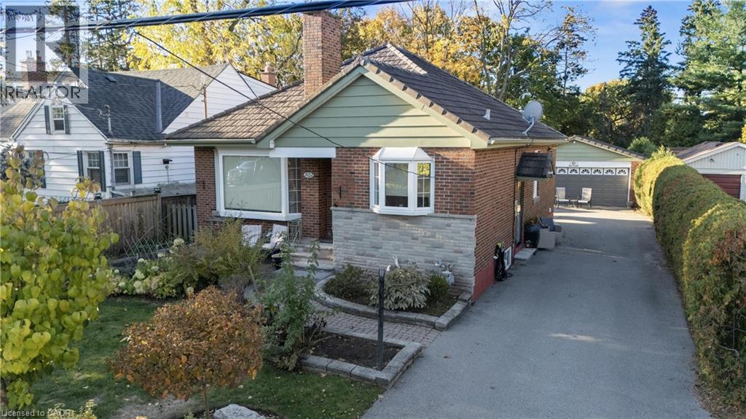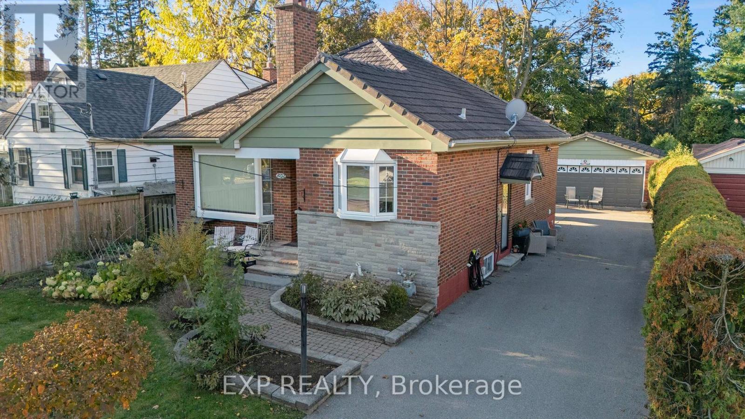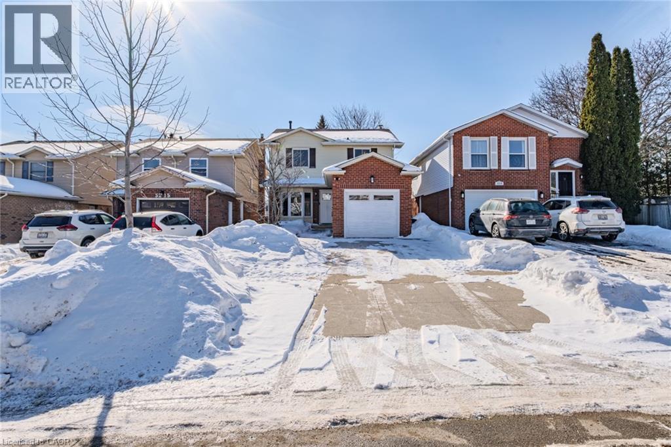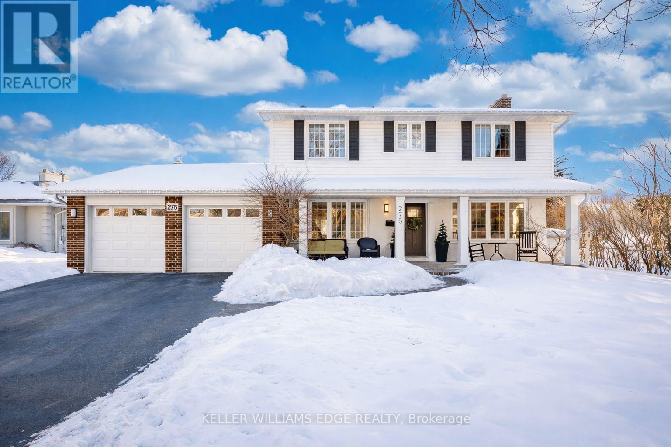
If you are interested in one or more of these properties and cannot make it to the open house, then please contact us and we will set up a private showing for you.
46 - 70 Plains Road W
Burlington, Ontario
Live in style in the heart of Aldershot Village! This bright, modern, spacious, 3 bedroom, 2.5 bathroom townhome is within walking distance of several highlights in the neighbourhood including: Lasalle Park, Burlington Bay, the GO Station, and The RGB. Upon entering the home you will find an inviting entryway with a large closet, modern decor style and hardwood staircase that leads to an equally impressive main level living area. The open concept kitchen is truly a delight, showcasing a breakfast bar with granite counters, a tile backsplash, stainless steel appliances, modern fixtures and a huge, functional pantry! Surrounding the kitchen you will find a generous dining space accented by large south facing windows that flood the space with natural light. On the other side of the kitchen is the living room which also features large windows and enough space to host many visitors comfortably. Completing the main level is a convenient powder room and utility closet. Upstairs you will find a primary bedroom suite with a private ensuite bath, walk in closet and tons of natural light pouring through the patio doors that open to the juliette balcony. On this level you will also find two additional bedrooms (both with windows, but no closets), a 4 pc main bathroom, linen closet and handy, stacked laundry in the hall. But the unexpected surprise of the home is on the 4th level, a cheerful office space leading to a massive rooftop patio! This sunny, fully enclosed space (with a lake view in certain seasons) offers the perfect setting for a morning coffee, summer bbqs, or evening cocktails under the stars. While there is an owned parking spot and lots of visitor spaces, this property offers you the opportunity to ditch your car, use public transit, & bike or walk to local schools, shops, restaurants, and other amenities. With added perks like daily access to garbage disposal and seasonal window washing, you will love this low maintenance urban lifestyle nestled in nature. (id:24334)
311 Glen Afton Drive
Burlington, Ontario
Beautiful Family home in the desirable Shoreacres neighbourhood on a premium mature pied lot 77 ft x 112 ft and 100 ft across the back. Walking distance to all amenities including Tuck and Nelson Schools, Paletta Mansion Park and Lake Ontario. Features include a long double drive and double garage with inside entry. The lot is fully fenced and landscaped with an inviting In Ground heated pool and pool shed. Meticulously cared for and move in ready with new paint throughout. The home is large with four bedrooms in upper level, a main bath and an ensuite bath in the primary. Large separate living room with plenty of natural light from floor to ceiling window with California shutters, a wood burning fireplace, hardwood floors and crown moulding. The spacious dining room has plenty of room for large gatherings and a walk out to deck/back yard gardens and pool. Updated eat-in kitchen with pot lights, newer appliances and plenty of storage. The main foyer is welcoming and allows for easy entry for entertaining. It flows into the main floor family room with gas fireplace, a walkout to rear patio/gardens and concrete pool for swimming and soaking. There is a second walkout door and 2 piece bath beside the family room. The lower level offers a massive new family room with built ins for office/storage, pot lights and bar area and separate updated laundry room. (id:24334)
311 Glen Afton Drive
Burlington, Ontario
Beautiful Family home in the desirable Shoreacres neighbourhood on a premium mature pied lot 77 ft x 112 ft and 100 ft across the back. Walking distance to all amenities including Tuck and Nelson Schools, Paletta Mansion Park and Lake Ontario. Features include a long double drive and double garage with inside entry. The lot is fully fenced and landscaped with an inviting In Ground heated pool and pool shed. Meticulously cared for and move in ready with new paint throughout. The home is large with four bedrooms in upper level, a main bath and an ensuite bath in the primary. Large separate living room with plenty of natural light from floor to ceiling window with California shutters, a wood burning fireplace, hardwood floors and crown moulding. The spacious dining room has plenty of room for large gatherings and a walk out to deck/back yard gardens and pool. Updated eat in kitchen with pot lights, newer appliances and plenty of storage.The main foyer is welcoming and allows for easy entry for entertaining. It flows into the main floor family room with gas fireplace, a walkout to rear patio/gardens and concrete pool for swimming and soaking. There is a second walkout door and 2 piece bath beside the family room. The lower level offers a massive new family room with built ins for office/storage, pot lights and bar area and separate updated laundry room. (id:24334)
626 Vanderburgh Drive
Burlington, Ontario
Welcome to this beautifully maintained 4 level side split, nestled in one of Burlington's most sought after neighbourhoods. This lovely home offers the perfect blend of comfort, style and functionality for today's modern family. It is ideally located close to all amenities including, shopping, schools, restaurants and transportation. Step inside to discover a bright, inviting main level featuring a carefully curated floor plan with updated finishes and a layout designed for every day living and effortless entertaining. The classic white, chef-inspired kitchen boasts plenty of cabinet space, stainless appliances, an over-sized island with granite counter & plenty of prep space. The open concept design flows effortlessly into the living room with a gas fireplace, dining room with a walk-out to a spacious deck, a great place to entertain family and friends. Upstairs, you will find 3 generous bedrooms, all with ample closet space and large windows. You will enjoy the spa-inspired, 5 piece main bathroom complete with double vanity, large tub and separate shower. The ground level provides access from both the front door and the back door. This room is a flex space that could be a home office, a craft room, or a study. The possibilities are endless. The lower level provides exceptional versatility, ideal for a cozy family room, home office, gym, playroom or teen retreat. There is plenty of storage space and a lovely 3 piece bathroom. Outside, enjoy a private, pool sized, fully fenced yard that is perfect for relaxing, gardening, or hosting friends and family. You will love the permanent gazebo and additional shed complete with hydro. Need a 'she shed' or a 'man cave'? This space is ideal. Pride of ownership is evident throughout. Careful maintenance and meaningful updates make this home move-in ready. There are no disappointments here. Burlington is rated #4 in Canada in the most recent livability survey. (id:24334)
626 Vanderburgh Drive
Burlington, Ontario
Welcome to this beautifully maintained 4 level side split, nestled in one of Burlingtons’ most sought after neighbourhoods. This lovely home offers the perfect blend of comfort, style and functionality for today’s modern family. It is ideally located close to all amenities including, shopping, schools, restaurants and transportation. Step inside to discover a bright, inviting main level featuring a carefully curated floor plan with updated finishes and a layout designed for every day living and effortless entertaining. The classic white, chef-inspired kitchen boasts plenty of cabinet space, stainless appliances, an over-sized island with granite counter & plenty of prep space. The open concept design flows effortlessly into the living room with a gas fireplace, dining room with a walk-out to a spacious deck, a great place to entertain family and friends. Upstairs, you will find 3 generous bedrooms, all with ample closet space and large windows. You will enjoy the spa inspired, 5 piece main bathroom complete with double vanity, large tub and separate shower. The ground level provides access from both the front door and the back door. This room is a flex space that could be a home office, a craft room, or a study. The possibilities are endless. The lower level provides exceptional versatility, ideal for a cozy family room, home office, gym, playroom or teen retreat. There is plenty of storage space and a lovely 3 piece bathroom. Outside, enjoy a private, pool sized, fully fenced yard that is perfect for relaxing, gardening, or hosting friends and family. You will love the permanent gazebo and additional shed complete with hydro. Need a ‘she shed’ or a ‘man cave’? This space is ideal. Pride of ownership is evident throughout. Careful maintenance and meaningful updates make this home move-in ready. There are no disappointments here. Burlington is rated #4 in Canada in the most recent livablity survey. (id:24334)
2387 Rushbury Court
Burlington, Ontario
Welcome to 2387 Rushbury Court, a warm and inviting family home tucked away on an extra-large, quiet court in one of Burlington's most family-friendly neighbourhoods. This spacious 4-bedroom, 3 bathroom home is perfect for younger families looking for room to grow, play, and make lasting memories. The oversized court offers a safe and welcoming space where children can ride bikes, play with neighbours, and enjoy the outdoors right outside their front door. The backyard is a true highlight, featuring a beautiful salt water on-ground pool that creates the perfect setting for summer fun, family gatherings, and relaxed evenings at home. The home also offers exceptional parking with a large driveway accommodating up to 6 cars plus 2 in the garage, making everyday life and entertaining easy and stress-free. Inside and out, this property has been thoughtfully maintained with key updates, including a newer roof (2021), newer windows, front door, and garage door, as well as extensive pool upgrades in 2021 (newer pool pump, saltinator, multi-port valve, and filter sand) and a gas pool heater installed in 2018. Combining space, comfort, and a lifestyle that truly caters to families, 2387 Rushbury Court offers a rare opportunity to enjoy court living, a private backyard oasis, and a move-in-ready home in a location where children can thrive and parents can relax. (id:24334)
753 Kingsway Drive
Burlington, Ontario
Beautifully updated bungalow set on a rare 75-foot lot in Burlington's sought-after Aldershot community. Perfectly positioned across from the Burlington Golf & Country Club, the home offers peaceful green views from the front walkway and a private resort-style backyard featuring an in-ground saltwater pool, hot tub, and in-ground sprinkler system. Thoughtfully renovated throughout, the main level blends timeless hardwood charm with modern finishes, highlighted by a natural wood-burning fireplace, gas stove in the kitchen, and a built-in dining room bar with bar fridge-perfect for everyday living and entertaining. The finished lower level provides additional living space with bedroom, full bath, recreation area with gas fireplace, generous laundry, and flexible family use. Recent updates include furnace and air conditioning, offering added comfort and peace of mind. A private driveway provides parking for up to five vehicles, including the attached garage, adding everyday convenience to this exceptional property. Enjoy effortless access to the QEW, Burlington's vibrant lakeside downtown, parks, trails, GO transit, and highly regarded local schools, all within one of the city's most established neighbourhoods. A rare opportunity to experience comfort, lifestyle, and location in an exceptional Aldershot setting. (id:24334)
712 - 1131 Cooke Boulevard
Burlington, Ontario
Ideally located just steps from Aldershot Go Station and minutes to Highways 403, QEW, and 407, this Modern 2-Bedroom, 2-Bathroom town home offers seamless access across the GTA and an easy commute to Toronto. Featuring 1 Car Parking space and a private rooftop terrace, perfect for BBQ and relaxing evenings, this home is surrounded by Lake Ontario, parks, schools, restaurants, and everyday shopping. An excellent opportunity for FIRST TIME HOME BUYERS, young professionals, or investors seeking a vibrant, lifestyle-driven community.Air Conditioner, Furnace, and Air Ex-changer are FULLY OWNED with no rental contracts. (id:24334)
1032 Cedarwood Place
Burlington, Ontario
Welcome to 1032 Cedarwood Place, a fully renovated, move-in-ready bungalow on a quiet street in Burlington’s highly desirable Aldershot neighbourhood—an area known for its family-friendly feel, and proximity to amenities. Sitting on a rare 50’ x 222’ lot with mature trees, this property offers space, privacy, and flexibility. Renovated from top to bottom, this 2+1 bedroom, 2-bath, 4-garage home allows buyers to move in with confidence. The main level features a sleek custom kitchen with high-end appliances, engineered hardwood flooring throughout, and a spacious primary bedroom with a modern ensuite and custom shower. A second bedroom on the main floor provides room for growing families, guests, or a dedicated home office. The fully finished lower level adds real value in today’s market, offering a self-contained 1-bedroom in-law suite complete with kitchenette, full bathroom, and laundry—ideal for extended family, multi-generational living, or offsetting ownership costs with rental income. Outside, the thoughtfully landscaped backyard creates a peaceful setting for entertaining or relaxing, with an awning system that connects to an impressive double, double detached garage. With parking for up to four vehicles and an expansive lot depth, this property delivers functionality rarely available in this location. Whether you’re a buyer looking for a turnkey primary residence, a downsizer who still wants space and comfort, or someone seeking a home with built-in income potential, 1032 Cedarwood Place offers smart value, flexibility, and long-term confidence in one of Burlington’s most established communities. (id:24334)
1032 Cedarwood Place
Burlington, Ontario
Welcome to 1032 Cedarwood Place, a fully renovated, move-in-ready bungalow on a quiet street in Burlington's highly desirable Aldershot neighbourhood-an area known for its family-friendly feel, and proximity to amenities. Sitting on a rare 50' x 222' lot with mature trees, this property offers space, privacy, and flexibility. Renovated from top to bottom, this 2+1 bedroom, 2-bath, 4-garage home allows buyers to move in with confidence. The main level features a sleek custom kitchen with high-end appliances, engineered hardwood flooring throughout, and a spacious primary bedroom with a modern ensuite and custom shower. A second bedroom on the main floor provides room for growing families, guests, or a dedicated home office. The fully finished lower level adds real value in today's market, offering a self-contained 1-bedroom in-law suite complete with kitchenette, full bathroom, and laundry-ideal for extended family, multi-generational living, or offsetting ownership costs with rental income. Outside, the thoughtfully landscaped backyard creates a peaceful setting for entertaining or relaxing, with an awning system that connects to an impressive double, double detached garage. With parking for up to four vehicles and an expansive lot depth, this property delivers functionality rarely available in this location. Whether you're a buyer looking for a turnkey primary residence, a downsizer who still wants space and comfort, or someone seeking a home with built-in income potential, 1032 Cedarwood Place offers smart value, flexibility, and long-term confidence in one of Burlington's most established communities. (id:24334)
3217 Twin Oaks Crescent
Burlington, Ontario
Attention move-up buyers! Welcome to 3217 Twin Oaks Crescent, a detached home in Burlington’s desirable Headon Forest neighbourhood offering over 1,700 sq. ft. of finished living space and 5 bedrooms ready for your personal touch. Enjoy an updated kitchen, a stylish sunken living room and a functional layout featuring main floor laundry and a convenient mudroom. Step outside to a large backyard, perfect for summer BBQs, entertaining, and family gatherings. Buy with confidence knowing the home has been flawlessly maintained with major mechanical updates completed, including a new roof (2023), furnace (2023), and air conditioner (2023). The garage provides great space for parking, storage, or hobbies. Located on a quiet, family-friendly street, close to schools, parks, and everyday amenities. This is a fantastic opportunity in a sought after neighbourhood. (id:24334)
275 Camborne Crescent
Burlington, Ontario
Welcome to Roseland, where mature streetscapes, top-tier schools, and a true sense of community define one of Burlington's most desirable neighbourhoods. This beautifully updated home is move-in ready and designed for comfort, function, and effortless entertaining.With four spacious bedrooms and a dedicated main floor office, there's room to grow, work, and unwind with ease.A rare standout feature is the presence of two separate main-floor family rooms, each with its own fireplace. A refined front sitting room, anchored by stunning custom-built-ins and a gas fireplace, offers an elegant place to gather, while the secondary family room provides a relaxed setting for movie nights and casual evenings. The layout creates seamless flow while still allowing everyone their own space to retreat.The finished basement extends the living experience even further, featuring a second office and a generous recreation area complete with a third, wood-burning fireplace - ideal for a theatre room, games space, teen retreat, or cozy winter nights by the fire.Step outside to a deep, level lot with ideal southern exposure, filling the backyard with natural sunlight throughout the day. The private in-ground pool transforms the space into your own summer retreat - perfect for entertaining, relaxing, and creating lasting memories.Extensive recent updates (all 2026 to 2022) include front porch improvements, a redesigned living room and office with custom built-in cabinetry, two gas fireplaces, basement renovation, backyard landscaping, a new shed and a pool fence. Pool pump, heater, and filter, and many additional thoughtful upgrades. Full details available.Situated within the highly regarded Tuck/Nelson, St. Raphael, and Assumption school districts, and just moments from the fantastic Roseland Park Country Club, this is a rare opportunity to secure a truly turnkey home in one of Roseland's most coveted pockets.Move in, unpack, and enjoy. (id:24334)
