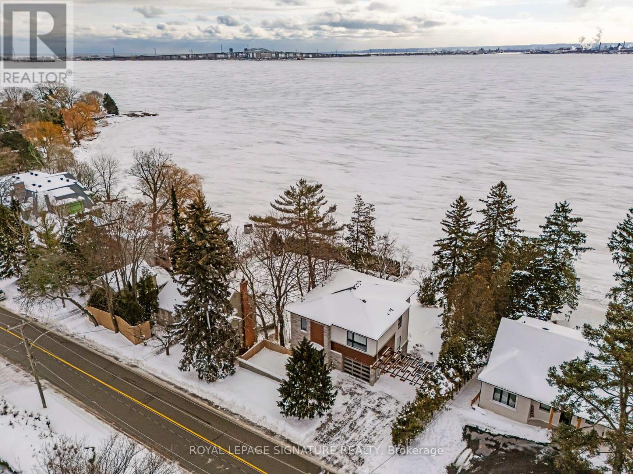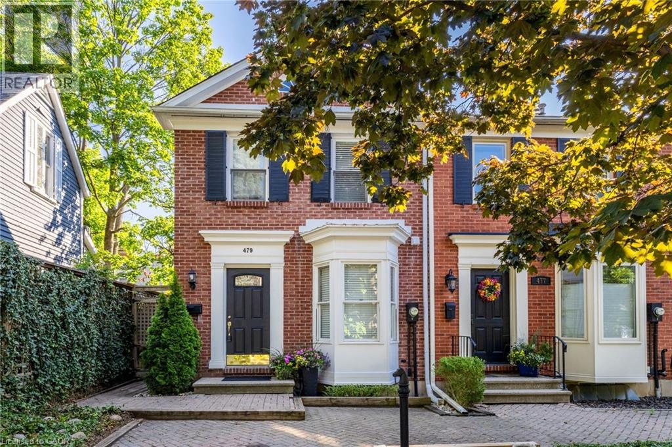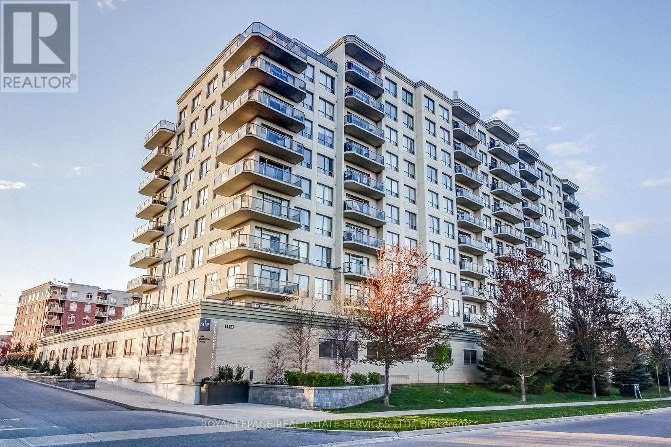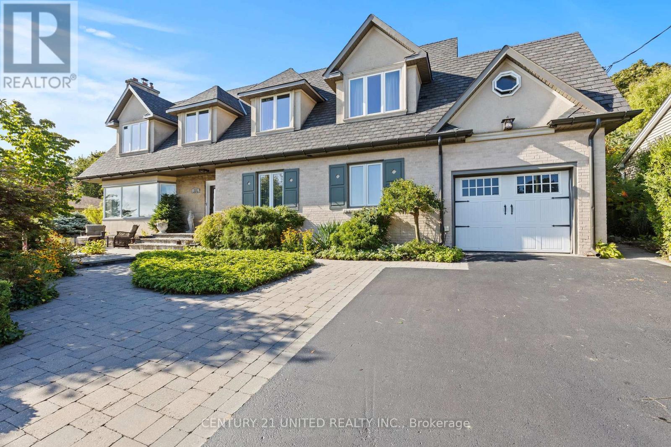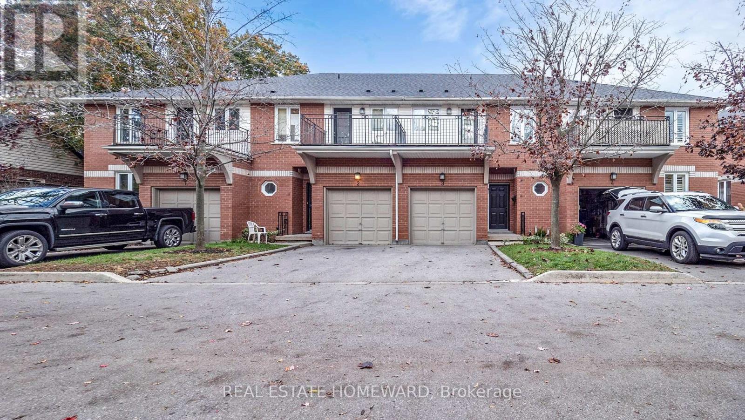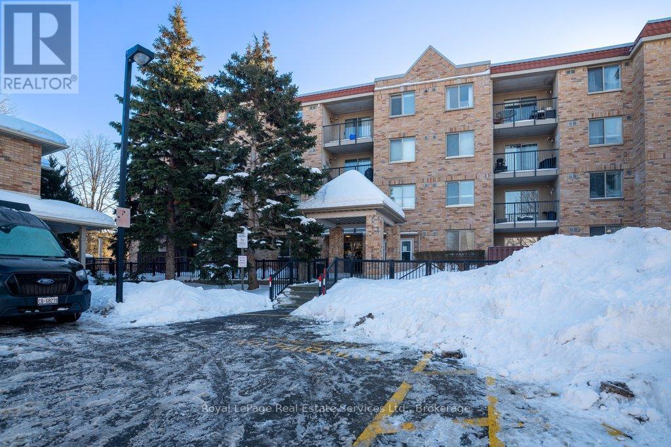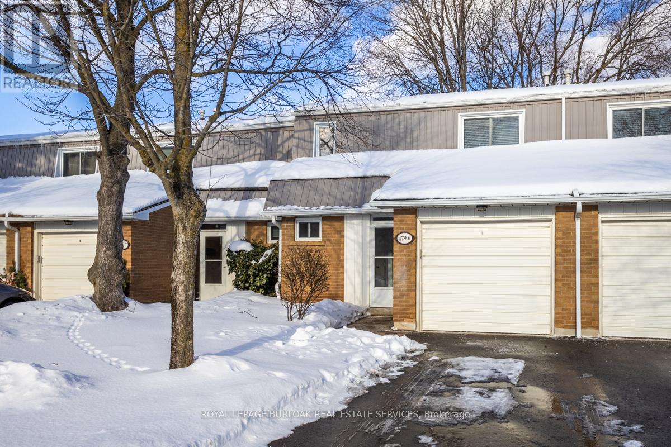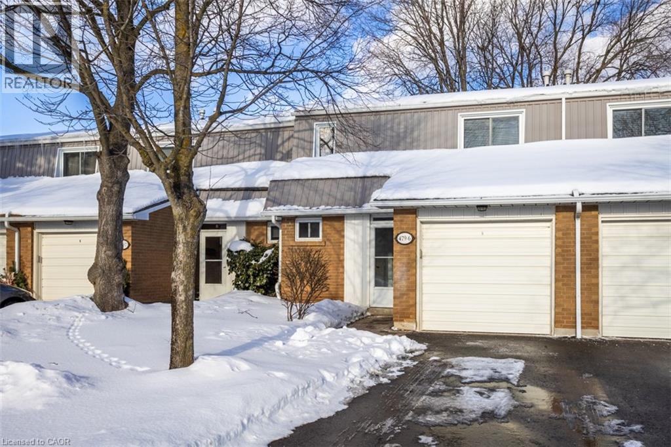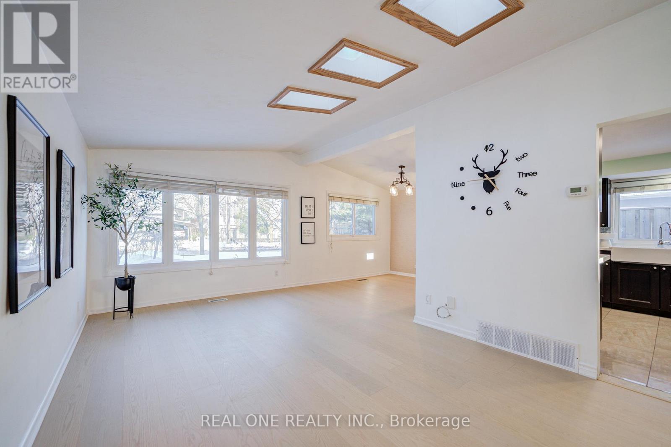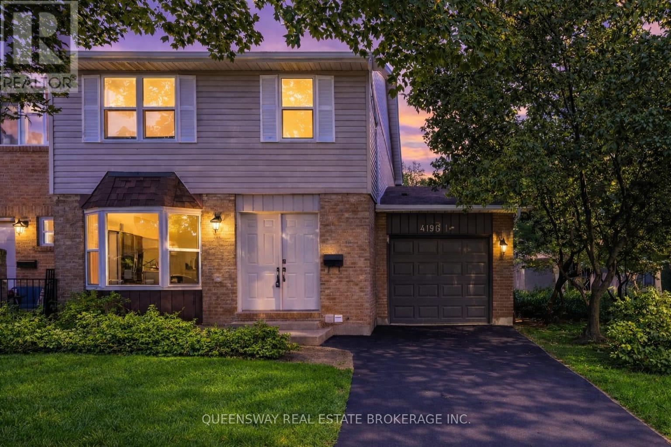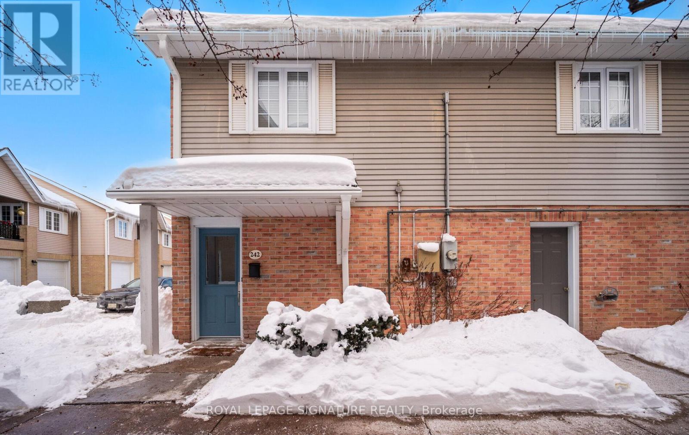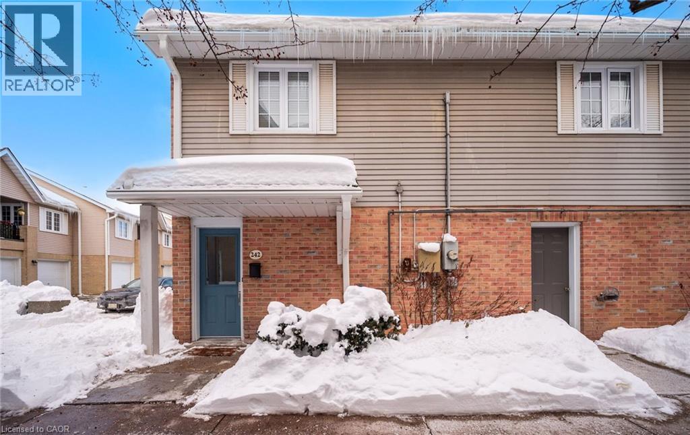
If you are interested in one or more of these properties and cannot make it to the open house, then please contact us and we will set up a private showing for you.
290 North Shore Boulevard E
Burlington, Ontario
An exceptional waterfront residence, fully renovated with Addition from top to bottom in 2020,offering breathtaking views of Lake Ontario and over 70 ft of direct waterfront. This stunning home features 3+1 bedrooms, 4.5 bathrooms, and approximately 3,000 sq. ft. of beautifully finished living space, plus a detached guest house of approx. 400 sq. ft. The open-concept main level is designed to maximize natural light and panoramic lake views, ideal for entertaining. The second level offers three spacious bedrooms, each with its own private ensuite. The walk-out basement includes a generous family room, an additional bedroom , and direct access to the lake-just steps to the shoreline. Nestled in a tranquil, tree-lined neighbourhood near the Burlington Golf & Country Club, and minutes to downtown Burlington, GO Train, shopping, schools, and waterfront trails. A rare opportunity to own a truly remarkable luxury waterfront home. (id:24334)
479 Blathwayte Lane
Burlington, Ontario
Exquisite Georgian-style end-unit townhouse offered as a turn-key furnished rental investment or luxury personal retreat in the heart of downtown Burlington. Located on a quiet street just one block from Lake Ontario, Spencer Smith Park, the Performing Arts Centre, boutique shops & restaurants, this stylish 2-bedroom, 2-bath home combines historic charm with modern upgrades. Featuring soaring vaulted ceilings, remote skylights, a gas fireplace, rich hardwoods & crown mouldings. Gourmet kitchen w/ granite counters, breakfast bar, pot lights & stainless appliances. Loft-style primary w/ ensuite tub & shower. Flexible guest BR/den. Private courtyard patio w/ BBQ, energy-efficient laundry, plush furnishings & linens — truly all-inclusive. Off-road parking. Quick HWY & GO access to Toronto, Niagara & Pearson. Ideal for long-term executive stays, relocations or worry-free ownership. Exceptional opportunity to own a fully outfitted, income-producing furnished rental in Burlington’s vibrant lakeside core. (id:24334)
713 - 1998 Ironstone Drive
Burlington, Ontario
Experience condo living at its best at Millcroft Place.This beautiful south facing unit, with views to the lake, offers 1,146 square feet of living space. When you walk in the door, you are greeted by a spacious foyer. Off the foyer is a walk-in laundry room and a 4-piece main bath.The open-concept layout features a lovely kitchen with granite countertops, tiled backsplash, stainless steel appliances, and a breakfast bar. Beautiful laminate flooring and crown moulding throughout the living and dining areas. The living room offers an electric fireplace and a walkout to the large balcony with views down to the lake. Laminate flooring continues into both bedrooms. The primary bedroom boasts a large walk-in closet and a 3-piece ensuite bathroom with a walk-in shower.Included are 1 underground tandem parking space for 2 cars with EV charger and 1 locker. Millcroft Place offers amenities such as an exercise room, workshop, and party room with a kitchen, pool table, and TV. A live-in superintendent ensures prompt assistance.Pets are welcome (1 dog and 1 cat, up to 25 lbs each). (id:24334)
882 Danforth Place
Burlington, Ontario
Welcome to this exceptional 6-bed, 5-bath residence offering stunning waterfront views, ideally located on a quiet street in highly sought-after South Aldershot. Designed for multi-generational living, this versatile home features a fully self-contained main-floor in-law suite with its own private entrance, backyard, kitchen, laundry, vaulted ceilings, & cozy gas fireplace.The main residence impresses with outstanding curb appeal, beautifully landscaped gardens, an interlock & stone walkway & breathtaking bay waterfront views right from your front seating area. Inside, the main floor showcases tile flooring, a thoughtful layout, & an updated custom kitchen complete with stainless steel appliances, quartz countertops, & a bright, sitting area. The formal living & dining features hardwood floors, a wood fireplace, & a wall of windows that perfectly frame the spectacular water views. Updates include new downstairs furnace (2025), upstairs furnace (2023), kitchen remodel (2024), all bathrooms updated (2024), New roof, soffit/ fascia (2020), fresh paint, updated light fixtures & more. The second level features four spacious beds all with water views, including a large primary suite with a spa-style ensuite bath. The lower level features an additional bed, expansive rec room, dedicated gym space, bonus den, & generous laundry with built-in cabinetry, offering flexibility for future use, including the potential for a 3rd kitchen. Outdoor living is impressive, with a spacious fully fenced main backyard offering a deck, pergola with shade, & a beautifully landscaped, expansive patio ideal for entertaining or relaxing. The garage has an unfinished loft space above, offering potential for additional living area to complement the in-law suite. Enjoy city living with lake views, just an 8-min drive to GO Station. 5 min drive to LaSalle Marina & Park, 11 min drive to Spencer Smith Park. A truly one-of-a-kind opportunity to live by the water while enjoying all modern amenities. (id:24334)
3 - 476 Walkers Line
Burlington, Ontario
Beautiful executive 1638 sq. ft. townhouse condominium located in a boutique enclave. Just minutes away from the lake. A short 8 minute drive to downtown Burlington. Two banks on the corner, transit right out front, shopping across the street, walking/cycling path, minutes from the go station, short walk to Spencer Smith park and 5 minutes south of the QEW.3 bedrooms, 2 baths, two walk-in closets, 4 piece ensuite, walkout balcony from the master bedroom, 3 piece ensuite with access from a bedroom and the hall, laundry room on the second floor, central vacuum, central air, forced air, gas fireplace, 9 foot ceilings, newer furnace, newer shingles, walkout deck to the backyard, upgraded insulation, large unfinished basement (708 sq. ft.) with endless possibilities.Quiet, mature tree setting, lots of natural light. Interior garage access, parking for two vehicles.Complex of 15 townhouse condominium units. 8 parking spots reserved for visitors. Fantastic opportunity to own a comfortable, spacious (2346 sq. ft.), well-located home in one of the most desirable neighbourhoods in Burlington. (id:24334)
214 - 3499 Upper Middle Road
Burlington, Ontario
Located in Burlington's desirable Headon Forest neighbourhood, this well-maintained 940 sq. ft., 2-bedroom, 2-bathroom condo offers bright, open-concept living with plenty of natural light and a private balcony overlooking landscaped grounds. The eat-in kitchen features a breakfast bar, generous cabinetry, ample counter space, and a double sink-ideal for both everyday living and entertaining. The primary bedroom includes a walk-through closet and a private three-piece ensuite. The second spacious bedroom, complete with a double-wide closet, is perfect as a guest room or home office. Additional conveniences include in-suite laundry with a full-size washer and dryer plus extra storage space, as well as a separate storage locker located on the same level just down the hall. A rare bonus: two owned underground parking spaces, with additional ground-level visitor parking available. Residents enjoy excellent building amenities, including a party room, fitness room, and BBQ area set within a private, forested courtyard. This is a quiet, well-maintained building just steps to restaurants, shopping, Tansley Woods Library and Community Centre, public transit, and with easy access to QEW, 407, and GO Transit. Immediate availability for this fabulous condo. (id:24334)
6 - 479 Woodview Road
Burlington, Ontario
Beautifully maintained three-bedroom townhouse located in South Burlington'sdesirable Woodview Park community. Ideally situated with direct access to WoodviewRoad. The home features tandem parking for two vehicles plus a single-car garage.An enclosed front porch welcomes you into the foyer with a closet and a convenientpowder room. The adjoining dining area flows seamlessly into the spacious living room,where a large patio door opens to a private backyard surrounded by nature. Stepoutside to enjoy the patio with BBQ-perfect for entertaining or relaxing outdoors.The kitchen offers ample cabinetry and counter space, ideal for everyday living.Upstairs, you'll find three well-sized bedrooms and a four-piece main bathroom. Thepartially finished lower level provides additional living space with a recreation room,laundry area, and plenty of storage.Residents enjoy access to a lifeguard-monitored in-ground pool, perfect for hot summerdays. Located close to top-rated schools, parks, and the bike path, and just minutes tothe lake, GO Train, and all major amenities.An excellent opportunity for first-time buyers or those looking to downsize. (id:24334)
479 Woodview Road Unit# 6
Burlington, Ontario
Beautifully maintained three-bedroom townhouse located in South Burlington’s desirable Woodview Park community. Ideally situated with direct access to Woodview Road. The home features tandem parking for two vehicles plus a single-car garage. An enclosed front porch welcomes you into the foyer with a closet and a convenient powder room. The adjoining dining area flows seamlessly into the spacious living room, where a large patio door opens to a private backyard surrounded by nature. Step outside to enjoy the patio with BBQ—perfect for entertaining or relaxing outdoors. The kitchen offers ample cabinetry and counter space, ideal for everyday living. Upstairs, you’ll find three well-sized bedrooms and a four-piece main bathroom. The partially finished lower level provides additional living space with a recreation room, laundry area, and plenty of storage. Residents enjoy access to a lifeguard-monitored in-ground pool, perfect for hot summer days. Located close to top-rated schools, parks, and the bike path, and just minutes to the lake, GO Train, and all major amenities. An excellent opportunity for first-time buyers or those looking to downsize. (id:24334)
336 Hampton Heath Road
Burlington, Ontario
Fully renovated 3-bedroom, 2-bathroom backsplit located in the highly desirable Elizabeth Gardens neighbourhood of Burlington, within the top-ranked Nelson High School catchment. This home features a southwest-facing backyard, carport, and a bright open-concept layout highlighted by soaring vaulted ceilings and three skylights. Enjoy abundant natural light throughout the day in every room. Brand new engineered hardwood flooring (2026) runs throughout the home. The modern kitchen offers dark cabinets, quartz countertops, marble backsplash, and a gas stove. Just a few steps up, the bright primary bedroom provides walkout access to a professionally landscaped garden (2022). The private backyard features mature trees and a newly replaced fence (2024), creating an ideal summer retreat. A few steps down, you'll find a spacious family room with gas fireplace, a second modern 3-piece bathroom, large storage area, and laundry. The covered carport provides convenient winter protection from snow, and the driveway was newly paved in 2023. Walking distance to elementary schools and top-ranked Nelson High School. Only a 10-minute walk to the lake, Burloak Waterfront Park, and the newly opened Skyway Community Centre, featuring NHL-size ice pad, multi-use indoor track, community rooms and 275-foot baseball diamond. Future growth includes a new Costco location with gas bar around the corner expected in 2027, plus nearby supermarkets, cafés, and restaurants. Ideal opportunity for first-time buyers or downsizers.Updates: Roof & Skylights (14), 3 pc Bathroom (15), Kitchen (13), Furnace (19), Basement (19), Backyard Professional Landscaping (22), Driveway (23), Fence (24), Central Vac (New Motor And Hose 25), Engineered Hardwood Flooring (26). (id:24334)
1 - 4196 Longmoor Drive
Burlington, Ontario
Located in the highly sought-after lakefront community of Shoreacres, this fully renovated, open-concept end-unit townhome offers an exceptional alternative to detached living, providing space, privacy, and modern upgrades at a fraction of the cost. Privately set among mature trees, this home truly feels like a semi and is ideal for families or buyers looking to enter a premium neighbourhood without the detached price tag. Fully renovated top to bottom in 2021, the bright and airy main floor features a functional open-concept layout designed for modern living. The upgraded kitchen showcases quartz countertops, stainless steel appliances, and a large island with seating for four, perfect for everyday living and entertaining. Quartz counters throughout, pot lights on the main floor and basement, and stylish blackout zebra blinds add to the home's polished, contemporary feel. The home offers three spacious bedrooms with generous closet space, three bathrooms, and a carpet-free layout for easy maintenance. The large finished basement provides excellent additional living space, ideal for a family room, playroom, or home office. Enjoy a private, enclosed backyard for summer entertaining, along with the convenience of 3 parking spaces! Located just steps to Nelson Park, Iroquois Park, Paletta Lakefront Park, the Centennial Bike Trail, top-rated schools in the Nelson School District, quick access to Highway 401, and a wide range of nearby amenities. (id:24334)
242 - 2110 Cleaver Avenue
Burlington, Ontario
Updated and spacious end-unit townhome in the highly sought-after Headon Forest community offering approx. 1,130 sq. ft. of well-designed living space. Open-concept main floor features an eat-in kitchen with large picture window, flowing into a sun-filled living room with cozy fireplace and patio doors leading to a covered terrace with BBQ space. Ideal for everyday living and entertaining. Generous primary bedroom with ensuite privileges, updated bathroom, hardwood flooring, crown mouldings, and new washer & dryer. Freshly painted with new 3rd bedroom new electrical and light fixtures throughout. Third bedroom newly reframed and sound-proofed. Recent mechanical updates include Central A/C (2023), furnace (2014) with new blower (2023), humidifier (2013), fridge (2023) and shingles (2019). One surface driveway parking spot included. Initial Quiet, family-friendly complex steps to top-rated schools including French Immersion, parks, shopping, transit, and all daily amenities. Excellent value in a mature Burlington neighbourhood. Ideal for first-time buyers, downsizers, or investors. (id:24334)
2110 Cleaver Avenue Unit# 242
Burlington, Ontario
Bright and spacious end-unit townhome in the highly sought-after Head on Forest community offering approx. 1,130 sq. ft. of well-designed living space. Open-concept main floor features an eat-in kitchen with large picture window, flowing into a sun-filled living room with cozy fireplace and patio doors leading to a covered terrace with BBQ space. Ideal for everyday living and entertaining.(2000 characters)Generous primary bedroom with ensuite privileges, updated bathroom, hardwood flooring, crown mouldings, and new washer & dryer. Freshly painted with new kitchen countertop and sink. Third bedroom newly reframed and sound-proofed. Recent mechanical updates include Central A/C (2023), furnace (2014), humidifier (2013) and shingles (2019). One surface driveway parking spot included. Quiet, family-friendly complex steps to top-rated schools including French Immersion, parks, shopping, transit, and all daily amenities. Excellent value in a mature Burlington neighbourhood. Ideal for first-time buyers, downsizers, or investors (id:24334)
