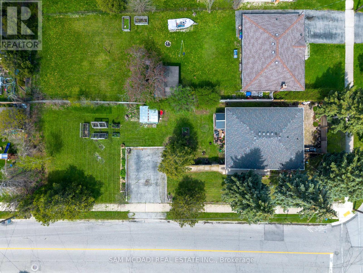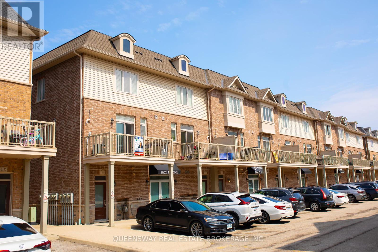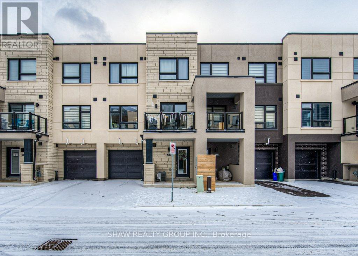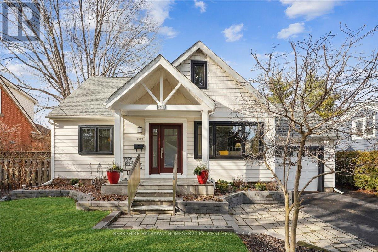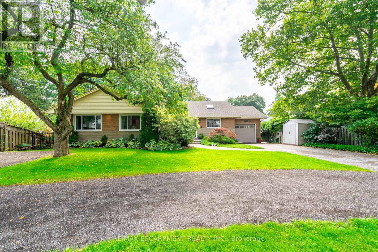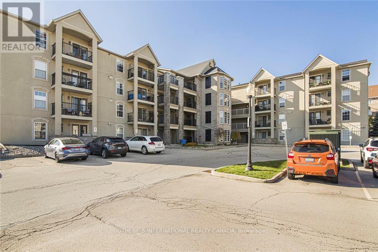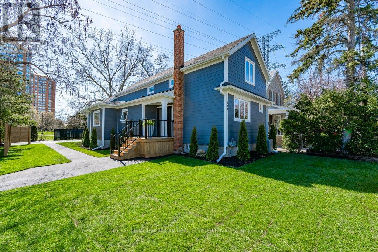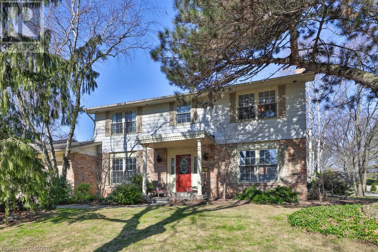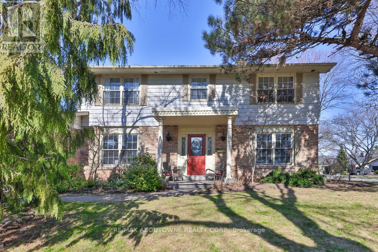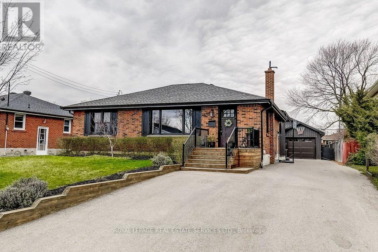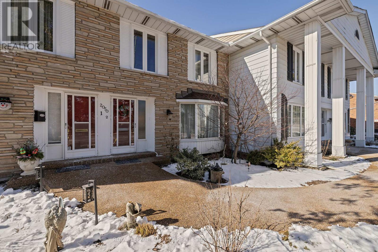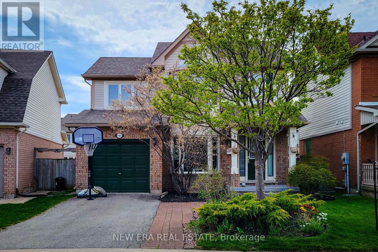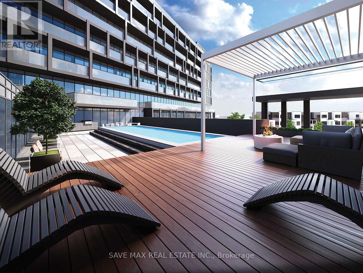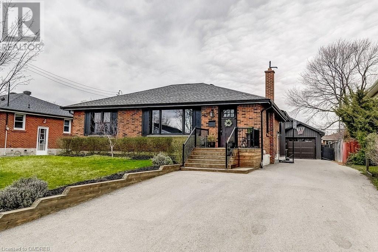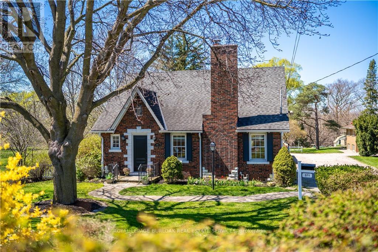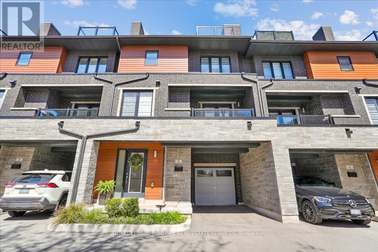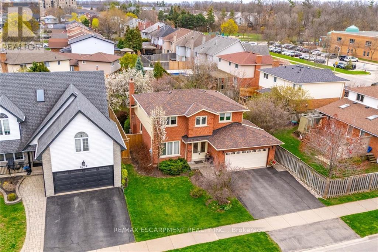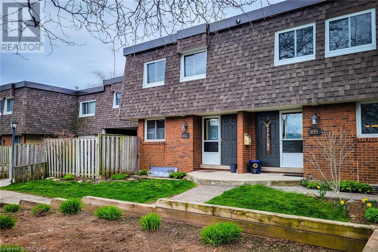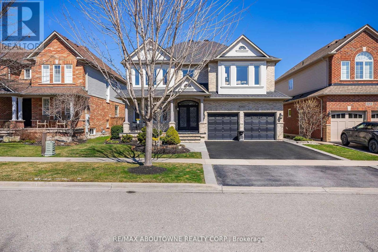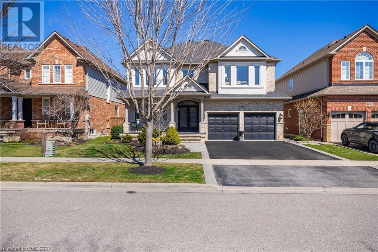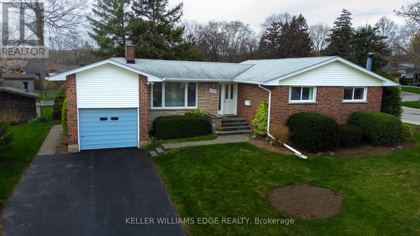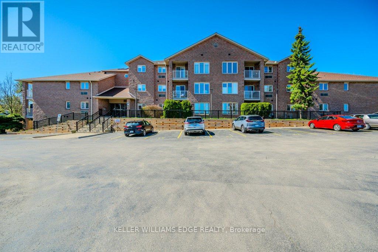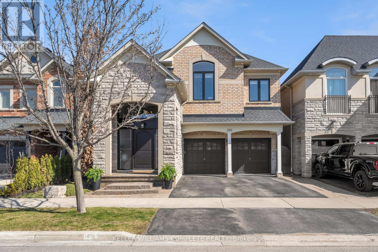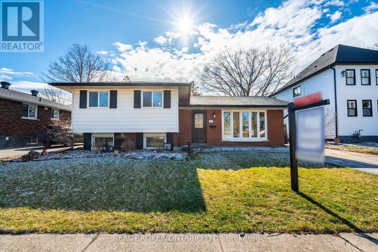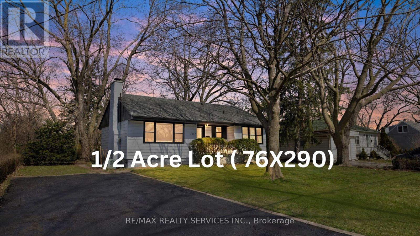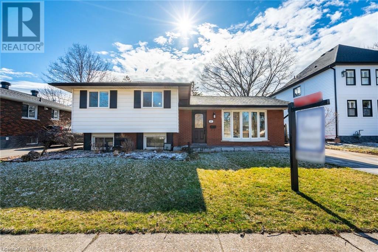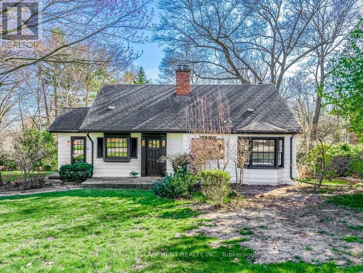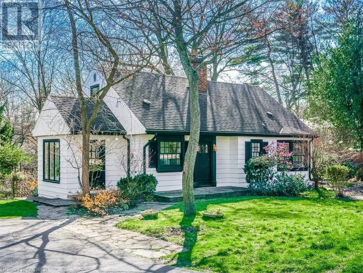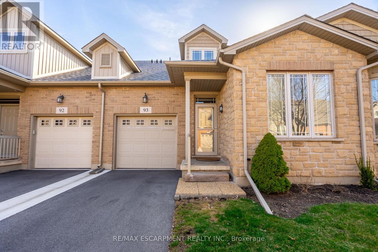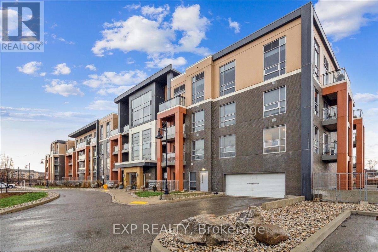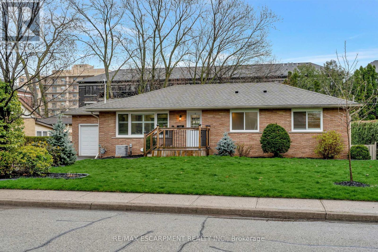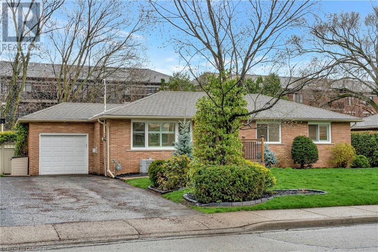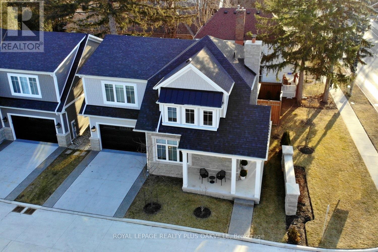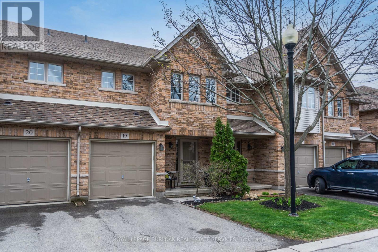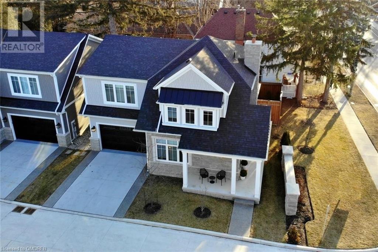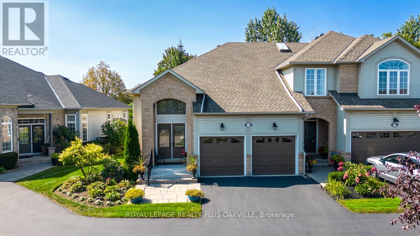
If you are interested in one or more of these properties and cannot make it to the open house, then please contact us and we will set up a private showing for you.
2315 Mount Forest Dr
Burlington, Ontario
Delightfully quaint and dreamy 3 + 1 Bedroom bungalow with 2 full bathrooms. Boasting a 50 ft X 175 ft lot with room for a garden, pool, detached garage or a second structure. Outside you'll find mature landscaping, providing ample privacy and shade around the home. Enjoy BBQ'ing and relaxing on your private stone patio. Being surrounded by parks, pathways, schools, recreation centre, proximity to HWY and many more amenities, means you'll be living in convenience. Moving inside, you'll feel the warmth of the inviting open bright living spaces. This modern, open concept allows for creativity in how you set it up to maximise your enjoyment. Smooth ceilings with pot lights everywhere you want them. Ceramic tiled backsplash, granite counters with more than enough prep space and loads of storage are just a few of the features the kitchen has to offer. Heading downstairs past the side door, lending itself to potential for a separate entrance. There you'll find the capacious and bright recreation room with space for entertainment, exercise, or even a second kitchen. For the handyman, you have your own little workshop in the basement or use the space for storage, plenty of options. Adorned in trendy finishes in the kitchen, bathrooms, and the rest of the home, means you don't have to touch a thing, just unpack and fire up the BBQ! **** EXTRAS **** Existing gardening equipment included. (id:46617)
2112 Courtland Dr
Burlington, Ontario
Beautifully located 2 storey 4 bedroom family home in prime downtown core location! Steps to waterfront, shops, restaurants, parks and schools. Spacious living room with wood burning fireplace opens to a main level family room with walkout to deck and private yard. Hardwood floors, separate dining room, covered front porch and single garage. A perfect opportunity for a growing family! 4 bedrooms and 1.5 bathrooms. (id:46617)
2357 Glenwood School Drive
Burlington, Ontario
This exquisite freehold 3 bedroom executive semi boasts a generous 2,200 square feet above grade, with an additional finished lower level. The heart of this home is its inviting main level, adorned with nine-foot ceilings and an open-concept design that seamlessly blends functionality with style. Channel your inner chef in the gourmet kitchen, equipped with stainless steel appliances, granite countertops, and an oversized island/breakfast bar, perfect for both culinary creations and casual dining. Entertaining is a breeze in the spacious great room, warmed by a cozy gas fireplace. Enjoy the convenience of a walk-out to the rear patio and fenced yard. Indulge in spacious living with 3 large bedrooms and 2.5 bathrooms, including a master suite fit for royalty, featuring a lavish 5-piece ensuite with heated floors.Convenience is key with this prime location, offering easy access to the Burlington Mall, Go Train station, top-rated schools, scenic parks, and nearby highways. Escape to your own private oasis in the tranquil backyard, where lush greenery provides a serene backdrop for outdoor relaxation and al fresco dining. (id:46617)
2029 Canning Court
Burlington, Ontario
Nestled in the heart of a tranquil, family-oriented neighbourhood of the Brant Hills area on a very quite Street, perfect home for first time home buyers or down sizers. Home features living room with big window that fills the home with lots of natural light combined with the good size dining room. Enjoy the cooking in the new kitchen with new appliances. Go few steps up to 3 cozy and spacious bedrooms, master bedroom has ensuite privilege, to fully renovated bathroom. Go few steps down to large rec room. 3 piece bathroom, office which can be used as bedroom and laundry room. Side entrance takes you to good size backyard. Some of the improvements done AC and furnace were replaced in 2019 all the windows were replaced in 2021, kitchen and appliances in 2020, roof was replaced in 2011, new front door and brand new water heater is owned. Close to parks, recreational centre and schools. Easy access to public transit and major highways. Book your showing today before it's too late. (id:46617)
3357 Hannibal Rd
Burlington, Ontario
The 'New' driveway, Double-Car Garage, and covered porch with Spanish archways lead you into this incredibly functional and updated family home. The main floors feature 'Jatoba' wood flooring and heated tile throughout the open-concept kitchen with lrg. island boasting black granite countertops, Sapele wood on the remaining tops and floating shelves. The dining and living area is spacious and bright, with a sliding door walk-out to your 'composite' deck. Upstairs, you'll find a brand-new 5-piece bath, linen closet and 3 comfortable bedrooms. On the lower level, you're greeted by a substantial family room with a gas fireplace, along with a light-filled laundry room and an updated 3-piece bathroom. The lush backyard has plenty of room for a pool, and the kids will enjoy the climber and swings with ample privacy. Access to daily amenities, parks, schools and highways comes with ease. Book your showing today; you'll be happy you did! (id:46617)
2357 Glenwood School Dr
Burlington, Ontario
This exquisite freehold 3 bedroom executive semi boasts a generous 2,200 square feet above grade, with an additional finished lower level. The heart of this home is its inviting main level, adorned with nine-foot ceilings and an open-concept design that seamlessly blends functionality with style. Channel your inner chef in the gourmet kitchen, equipped with stainless steel appliances, granite countertops, and an oversized island/breakfast bar, perfect for both culinary creations and casual dining. Entertaining is a breeze in the spacious great room, warmed by a cozy gas fireplace. Enjoy the convenience of a walk-out to the rear patio and fenced yard. Indulge in spacious living with 3 large bedrooms and 2.5 bathrooms, including a master suite fit for royalty, featuring a lavish 5-piece ensuite with heated floors.Convenience is key with this prime location, offering easy access to the Burlington Mall, Go Train station, top-rated schools, scenic parks, and nearby highways. Escape to your own private oasis in the tranquil backyard, where lush greenery provides a serene backdrop for outdoor relaxation and al fresco dining. (id:46617)
4139 Palermo Common
Burlington, Ontario
Welcome to your new sanctuary! This stunning End Unit Townhome offers a blend of comfort, style, and functionality, making it the perfect place to call home. Here are the top 5 reasons why you'll fall in love with this gem: 1)Abundant Natural Light: Enjoy natural light flooding through Large Windows, showcasing breathtaking Sunrises and Sunsets, while the Custom California Shutters offer a perfect balance of privacy & style 2)Large Kitchen: Discover the heart of the home in the well-designed kitchen, complete w/ full height cupboards, stylish granite counters & dual sink, offering functionality without sacrificing style 3)Plenty of Storage: Integrated throughout the property, each bedroom offers a His/Hers Closets, an organizer's dream. 4)Private Balcony: Step outside & unwind on the spacious balcony, offering the perfect space for outdoor relaxation 5)Desirable Central Location: Nestled in a prime location, close to QEW, GO Train, Lakefront & Picturesque Downtown Burlington! **** EXTRAS **** 1371 Sq Ft, 9' Ceilings. Visitor Parking, Professionally Cleaned Carpet, BBQ Gas Hookup, Large 4 Semi-Ensuite W/ Separate Shower & Tub, With Access from Each Bedroom. Exclusive Parking In Front Of Unit, Highly Desirable Neighborhood! (id:46617)
#53 -3171 Lotus
Burlington, Ontario
Beautifully designed modern townhouses in this newly developed enclave of Burlington in Alton village. Desirable townhouse design and layout with that executive feel, this home has 3 stories, 2 large bedrooms and 2.5 bathrooms. Large entryway also has convenient and safe garage access. High end finishes throughout this open concept design include quartz counters, stainless steel appliances and a primary suite including ensuite bath. Home includes in-suite laundry as well as large balcony off of the dining room and tons of natural light from large windows. You wont be disappointed with the layout and design of your cozy yet modern new home in Alton Village! (id:46617)
#18 -2355 Headon Rd
Burlington, Ontario
Rarely offered, sought-after Enclave in Burlington's desirable, Headon Forest neighbourhood - Fabulous Bungaloft, Semi-Detached: offering the Lifestyle and Location you have been waiting for! Inviting, Functional, Spacious Floor Plan, Elegant Soaring Ceilings, and Size! 1741 SF Above Grade, over 2914 Finished Living Space! 2+1 Bedrooms, 3.5 Bathrooms, Large Principal rooms, Living Room with Vaulted Ceilings, Vermont Castings gas Fireplace, solid wood Custom Built-in Cabinetry, Upper Loft open to below, separate Dining Room, Eat-In Kitchen, and large Main Floor Primary Bed with Walk-In closet and 4 pc Bathroom. Walk out from the Living Room onto a brand new Deck in your own Fully Fenced South-Facing Back Yard! Convenient Main Floor Laundry with sink, inside entry from Garage. Upper Level offers 2nd Bedroom with 3 Pc Bath & Walk-In Shower, and additional Room (Den to be used a Sitting Rm, TV, Office) open to below. Fully Finished 1200 SF Basement with Wet Bar, Corner Fireplace, Pot Lights, 3 Piece Bathroom with Separate Shower and additional Bedroom. Lots of Storage! Updates include brand new broadloom, freshly professionally painted throughout in neutral colours, brand new stainless appliances, never used, Califonia Shutters, updated light fixtures, all closets with organizers. Dbl Drivewy for 2 vehicles, Attractive Curb Appeal, designed for low maintenance Carefree Condo Living, nestled perfectly in a quiet, impeccably maintained enclave, just minutes from walking trails, convenient amenities, shops, restaurants, and everything Burlington has to offer, consistently ranked one of Canadas most livable cities - truly a Hidden Gem! (id:46617)
2355 Headon Road Unit# 18
Burlington, Ontario
Rarely offered, sought-after Enclave in Burlington's desirable, Headon Forest neighbourhood - Fabulous Bungaloft, Semi-Detached: offering the Lifestyle and Location you have been waiting for! Inviting, Functional, Spacious Floor Plan, Elegant Soaring Ceilings, and Size! 1741 SF Above Grade, over 2914 Finished Living Space! 2+1 Bedrooms, 3.5 Bathrooms, Large Principal rooms, Living Room with Vaulted Ceilings, Vermont Castings gas Fireplace, solid wood Custom Built-in Cabinetry, Upper Loft open to below, separate Dining Room, Eat-In Kitchen, and large Main Floor Primary Bed with Walk-In closet and 4 pc Bathroom. Walk out from the Living Room onto a brand new Deck in your own Fully Fenced South-Facing Back Yard! Convenient Main Floor Laundry with sink, inside entry from Garage. Upper Level offers 2nd Bedroom with 3 Pc Bath & Walk-In Shower, and additional Room (Den to be used a Sitting Rm, TV, Office) open to below. Fully Finished 1200 SF Basement with Wet Bar, Corner Fireplace, Pot Lights, 3 Piece Bathroom with Separate Shower and additional Bedroom. Lots of Storage! Updates include brand new broadloom, freshly professionally painted throughout in neutral colours, brand new stainless appliances, never used, Califonia Shutters, updated light fixtures, all closets with organizers. Dbl Drivewy for 2 vehicles, Attractive Curb Appeal, designed for low maintenance Carefree Condo Living, nestled perfectly in a quiet, impeccably maintained enclave, just minutes from walking trails, convenient amenities, shops, restaurants, and everything Burlington has to offer, consistently ranked one of Canada’s most livable cities - truly a Hidden Gem! (id:46617)
552 Letitia Crt
Burlington, Ontario
Welcome to a meticulously updated 4-level backsplit home, nestled in the heart of South Burlington's sought-after Dynes neighborhood, renowned for its proximity to top-rated schools. Located on a peaceful cul-de-sac, this home offers 4 bedrooms and 1.5 baths, making it the ideal setting for family living. The heart of the home features a newly remodeled kitchen, complete with new SS appliances, heated tile floors, and contemporary pot lights, creating an inviting ambiance. The renovation extends throughout the property, showcasing new flooring, elegant entryway tiles, and significant exterior upgrades such as stucco, fascia, and eavestrough. The living spaces are adorned with hardwood floors, extending from the bedrooms through to the living area, enhanced by solid oak doors for a timeless elegance. Designed with families in mind, this home offers ample storage with a large crawl space and a generous backyard, perfect for entertaining or as a play area for kids. With new kitchen SS appliances, washer, and dryer (2019), AC (2021), and furnace (2019) this home is as practical as it is beautiful. Situated in a friendly neighborhood close to parks, and just a short drive from the GO Station, shopping malls, and Burlingtons premier restaurants, this home is a testament to convenience and modern living. This property is not just a house, but a home waiting to be filled with new memories. **** EXTRAS **** Fireplace has been inspected annually. Sellers grow lots of fruits/vegetables in the back gardens. Hot tub electrical hookup available. Tons of storage in crawl space. Deck repainted. (id:46617)
2219 Deyncourt Dr
Burlington, Ontario
Opportunity knocks to reside in the heart of Burlington's core,offering unparalleled convenience with proximity to downtown amenities,Spencer Smith Waterfront park, Burlington Beach trails,schools,public transit&easy highway access.This renovated 1.5-storey home boasts timeless charm & character, featuring a living rm w/a wood-burning fireplace,separate formal dining rm & a main floor bedrm.Stunning eat-in kitchen w/stainless steel appliances&granite counters and walkout into your own private oasis with a large deck,a in-ground pool and meticulously manicured gardens.With 3 bedrooms and a renovated 4-piece bath on the upper lvl and a lower lvl offering a recreation rm with a gas fireplace,built-in cabinetry,another 3-piece bath&a separate laundry rm,this home caters to every need. Special features include hardwood flooring,crown moulding,exterior white vinyl siding & black-trimmed windows, sprinkler system, backyard shed, along with a double driveway and stone walkways. **** EXTRAS **** This move-in-ready gem,situated on a 65 x 123' lot, offers a perfect blend of indoor comfort and outdoor allure,ideal for creating cherished family memories in a prime Burlington location. (id:46617)
2169 Orchard Road Unit# 44
Burlington, Ontario
Welcome to The Greystones enclave of townhomes. This spectacularly renovated, open concept 2 storey townhome has 3 bedrooms & 2.5 bathrooms. It’s sure to impress! Fabulous features include light oak wide plank engineered hardwoods, NEW kitchen with quartz counters, 9’ California ceilings & crown moulding on main level with extensive use of pot lights, 11” baseboards, exquisite trim & moulding detail. Charming curb appeal with covered porch. Impressive entryway with 2 storey foyer, designer tiles & painted in décor hues. True Open concept layout! Great room with 9' ceilings, hardwoods & gas fireplace. Dream kitchen boasts white extended cabinetry with quartz counters and breakfast bar, tiled backsplash, gold tone hardware, Stainless Steel appliances, farmer’s sink, crown moulding & spacious eat in area. Sliding doors for easy access to backyard. Upstairs enjoy a spacious primary retreat. A perfect private escape with hardwoods, gorgeous light fixture, walk in closet & 3 piece bathroom with glass shower. Two additional well sized rooms. Updated 4 piece main bathroom, newer vanity with stone counters, stunning wall sconces & soaker tub with shower. Lower level boasts recreation room with berber flooring, potlights, upgraded window…plenty of room to relax or play! Enjoy peace and serenity in this quaint backyard. Low condo fees cover exterior building maintenance , grass cutting, garbage & snow removal, plus visitor parking. Enjoy this family friendly community close to schools, shopping, highway access, parks & more. Don’t miss this sought after neighbourhood, The Orchard. (id:46617)
2026 Cavendish Dr
Burlington, Ontario
Discover a Rare Gem in this Modern (Built in 2021) Home Nestled in a Sought-After Neighborhood just Moments away from Shopping, Public Transportation, and Top-Rated Schools. Boasting 4 Bedrooms, this Residence Features a Spacious Driveway, and Inviting Open Concept Layout with Laminate Floors throughout. Gourmet Kitchen is a Chef's Delight with lots of Counter Space and Central Island. Unwind in the Great Room with a Gas Fireplace. Step out to your own Private Oasis - a Fully Fenced Rear Yard Retreat Complete with an Inground Pool, Pool Sheds and Lush Mature Trees. This Property Truly Stands out as a Rare Find in the Neighborhood, Offering a Blend of Modern Comfort and Serene Outdoor Living. (id:46617)
702 King Rd
Burlington, Ontario
3+1 bed, 3 bath bungalow in South Aldershot. Circular driveway w/ parking for 10+ cars. Kitchen w/granite counters, island & large skylight. Huge dining room w/ space for large table. The mid-century modern living room w/ walkout to back deck, wood fireplace, whitewashed brick wall, plaster ceiling details & original oak hardwood floors. Large primary bed with 3-pc ensuite & double closets, two good-sized secondary beds & 4-pc main bath. Cozy up downstairs by the wood stove in the rec room w/walkout to the backyard. Downstairs bedroom has a walk thru closet/den & 3-pc bath. Separate office space, full kitchenette & laundry for the perfect in-law set up. Exceptionally private backyard is an entertainers dream w/ custom pool w/ waterfall, motorized retractable cover & lighting, hot tub, dining patio & firepit space. Close to all amenities, dining, shopping, great schools, Lake Ontario, downtown Burlington, Aldershot GO, QEW/403, hwy 6. RSA. (id:46617)
#103 -1451 Walker's Line
Burlington, Ontario
Looking for the perfect condo that checks all the boxes? Look no further than 1451 Walkers Line! This open-concept 1 bedroom, 1 bathroom condo is designed for easy and comfortable living on the main level. Ideal for first time buyers or downsizers. Inside the condo, you'll find everything you need. From in-suite laundry to a new water heater, stove, washer/dryer, and updated plumbing. Private outdoor terrace is a perfect space to enjoy summer nights! Amazing location with easy highway access and close to all major amenities, Offering convenience at its finest. Nature enthusiasts will rejoice with Tansley Woods Park within walking distance, offering picturesque trails. And for your active lifestyle- outdoor activities like pickleball, basketball courts, soccer field and pool with Water slide! Mainway Recreation Center is just a block away, featuring a hockey rink. Enjoy private underground parking with an extra-wide space to accommodate any vehicle. Plus, there's a separate building with a gym and party room for all your fitness and social needs. Don't miss out on this opportunity to own your dream condo. It's time to make this beautiful space your own! (id:46617)
554 Clark Ave
Burlington, Ontario
Welcome to this stunning new rebuild in the heart of DT Burlington. Approx 2000 sf above grade plus a finished lower lvl. Allwork completed with city of Burl approvals and permit. Final occupancy is completed. Amazing home for youngfamily/professionals/empty nesters who dream of living in our vibrant downtown and waterfront amongst the variouspatios/eateries and boutiques. Completely rebuilt by professional licensed trades and general contractor. 3 spaciousbedrooms, 3 full baths inc ensuite, gorgeous flooring/ oak stairs with glass rail/ gourmet kitchen with ss appliances, amazingtwo sty family rm with w/o to rear yard and floor to ceiling gas fireplace. A must see with exquisite finish throughout. Privateprimary bedrm with cottage ceilings/ 3 pc ensuite and wall to wall walk in closet. Very bright with natural light t-out. (id:46617)
243 Tuck Dr
Burlington, Ontario
Elegant custom-designed home in 2023. With 3512 Square Feet Of Living Space, this home has it all. The attention to detail and high-end finishes are on display throughout the home. Steps to Lake Ontario and situated on a quiet street in the family friendly neighbourhood of Shoreacres. 6 Bedrooms and 5 bathrooms can accommodate families of any size. The large open concept main floor boasts a stunning kitchen equipped with custom cabinetry, prestigious Cambria quartz countertops and the finest appliances suitable for the most discerning chef in the family. The main floor also includes a living room, dining area, home office, 3pc bath and sitting area. Located on the second floor, enjoy the tranquility of the beautifully designed 5 piece ensuite bathroom with spacious stand up shower, freestanding tub, and double sinks. The remaining 3 bedrooms on the second level all have bathroom access. The fully finished lower level offers a spacious recreation room, 2 additional bedrooms and 3pc bathroom. Other feature include: pot lighting, engineered hardwood flooring throughout, Retrafle in wall central vacuum system, gas fireplace, 9ft ceilings, custom window coverings, large tandem garage with inside access, and irrigation system. If you are in the market for a spacious custom built family home with luxurious finishes, situated close to lake, near the finest schools in Burlington & community parks, this house is for you. (id:46617)
4511 Tremineer Avenue
Burlington, Ontario
Nestled in the desirable Shoreacres area of south Burlington, this 4 bedroom home has 3,589sqft of living space and is tucked away on a corner lot surrounded by fabulous neighbours on a very quiet street just one block north of Lakeshore Rd. The family friendly centre hall plan has all the usual rooms plus a main floor office and is carpet free with 4 well sized bedrooms. The primary suite has a rare 4 pc ensuite bathroom and the other 3 bedrooms share a 5pc bathroom. The lower level is fully finished with a fabulous recreation room, a brick fireplace, a wet bar, 2pc bathroom and ample storage space. The in ground pool will be open soon for the new family to enjoy. Fully renovated, this home would likely sell for more than $2m. The sellers started renovations with new flooring and a complete repaint. Their next project was bathrooms and kitchen. This will now be left for the new owners and is reflected in the price. (id:46617)
4511 Tremineer Ave
Burlington, Ontario
Nestled in the desirable Shoreacres area of south Burlington, this 4 bedroom home has 3,589sqft of living space and is tucked away on a corner lot surrounded by fabulous neighbours on a very quiet street just one block north of Lakeshore Rd. The family friendly centre hall plan has all the usual rooms plus a main floor office and is carpet free with 4 well sized bedrooms. The primary suite has a rare 4 pc ensuite bathroom and the other 3 bedrooms share a 5pc bathroom. The lower level is fully finished with a fabulous recreation room, a brick fireplace, a wet bar, 2pc bathroom and ample storage space. The in ground pool will be open soon for the new family to enjoy. Fully renovated, this home would likely sell for more than $2m. The sellers started renovations with new flooring and a complete repaint. Their next project was bathrooms and kitchen. This will now be left for the new owners and is reflected in the price. (id:46617)
2127 Sunnydale Dr
Burlington, Ontario
Welcome to 2127 Sunnydale Drive in the popular Mountainside community of North Burlington. This solid brick bungalow has been transformed into a Family entertainment destination. Extensive Main floor Kitchen/Dining room and Primary bedroom addition with 6 piece Ensuite bath plus New Over sized Detached garage(man cave) and long paved driveway. Step inside to Wide Plank Hardwood floors through principle rooms and all bedrooms-Carpet Free! A Barn door separates the Mud room and side entry with ideal built in storage and convenient Laundry, and leads to the unspoiled basement-In Law suite potential! Step thru the Living room into the open Dining room & eat in Kitchen with large centre island, Apron double sink, built in Stainless appliances and rich Quartz counters, accented with Crown&Valance mouldings, Pot lighting, dramatic Quartz backsplash, dovetailed drawers and pull outs in the Pantry. Bright and drenched with Natural light with a walk out to your private deck over looking the fenced rear garden. Gorgeous Primary Bedroom features a Built in wardrobe and Luxury Ensuite with double sinks, Double showers and stand alone soaker tub-Enclosed in Glass! Relax and enjoy with 2 other bedrooms down the hall that share a newer 3 piece bath, also carpet free! Step outside and into your new Over sized Garage-well planned with built in workbench, shelving and loads of storage. Room for the car, bikes and lots of equipment. All new windows and doors, furnace and Air conditioning plus owned Hot water tank. Move in Ready, with easy access to all amenities, schools, Parks and nearby Rec Centre. **** EXTRAS **** Book shelves, coat rack in Foyer, Wardrobe in Primary bed, built ins in Mud Room. (id:46617)
#2 -2050 Brant St
Burlington, Ontario
Welcome to your dream home in the heart of Tyandaga! This immaculate 3-bed 4-bath townhouse welcomes you with an open concept floor plan, oversized kitchen with ample cupboard and counter space and large center island. The renos to the bathrooms have added a modern touch throughout. Large master suite with gorgeous newly renovated ensuite. Currently, one bedroom serves as a walk-in closet that can be effortlessly reverted to its original purpose, or used as a nursery. The finished basement provides a versatile space for entertainment, home office or even a guest suite to suit your needs. The private sunny yard is a peaceful retreat, perfect for relaxation, entertaining, or morning coffee in the sunshine. Enjoy the community amenities, including a recreation center with pool and hot tub just steps away. Easy access to all the essentials, from shopping to entertainment. Two parking spaces, 1 underground and 1 above ground add the final touch to the practicality of this refined townhouse. **** EXTRAS **** HVAC replaced in 2015, kitchen and bathroom renos in 2013, ensuite bath 2023 (id:46617)
5147 Ravine Cres
Burlington, Ontario
Solid 2 storey detached home for sale in great, quiet, family friendly neighbourhood. Spacious living/dining room. Eat-in kitchen w/ ample cupboard space & walk-out to back. Cozy family room w/ gas fireplace. Primary bedroom has walk-in closet & ensuite bath. Bedroom level laundry. 4pc main bathroom. Owned hot water heater 2021, furnace/AC 2023. Inside entry from garage. Full basement w/ rough-in for bathroom & fireplace. Fully fenced private backyard w/ two tier wooden deck. Close to schools, parks, transit & all major amenities. Cant beat this location! (id:46617)
#b317 -3200 Dakota Common
Burlington, Ontario
PRICED TO SELL, 991 + 114 Sq Ft, 3 BED 2 BATH, 2 PREMIUM PARKING SPOTS + Locker, OUTDOOR POOL, Smart Entry System, Brand New, Less than a year old. Lots of windows & natural sunlight into the unit. Walking distance to grocery & restaurants, enjoy abundance of amenities like BBQ, Patio, Gym & Yoga Studio, Steam & Sauna Wellness Lounge, Party/Meeting/Games Room, Pet Spa, & Outdoor Courtyard. Internet included in maintenance. PERFECT FOR FIRST TIME HOME BUYERS. **** EXTRAS **** 4 Fobs (id:46617)
2127 Sunnydale Drive
Burlington, Ontario
Welcome to 2127 Sunnydale Drive in the popular Mountainside community of North Burlington. This solid brick bungalow has been transformed into a Family entertainment destination. Extensive Main floor Kitchen/Dining room and Primary bedroom addition with 6 piece Ensuite bath plus New Over sized Detached garage(man cave) and long paved driveway. Step inside to Wide Plank Hardwood floors through principle rooms and all bedrooms-Carpet Free! A Barn door separates the Mud room and a side entry with ideal built in storage, convenient Laundry, and leads to the unspoiled basement-In Law suite potential! Step thru the Living room into the open Dining room & eat in Kitchen with large centre island, Apron double sink, built in Stainless appliances and rich Quartz counters, accented with Crown&Valance mouldings, Pot lighting, dramatic Quartz backsplash, dovetailed drawers and pull-outs in the Pantry. Bright and drenched with Natural light with a walk out to your private deck over looking the fenced rear garden. Gorgeous Primary Bedroom features a Built in wardrobe and Luxury Ensuite with double sinks, heated Flooring, Double showers and stand alone soaker tub-Enclosed in Glass! Relax and enjoy with 2 other bedrooms down the hall that share a newer 3 piece bath, also carpet free! Step outside and into your new Over sized Garage-well planned with built in workbench, shelving and loads of storage. Room for the car, bikes and lots of equipment. All new windows and doors, furnace and Air conditioning plus owned Hot water tank. Move in Ready, with easy access to all amenities, schools, Parks and nearby Rec Centre. Call today for your private viewing. (id:46617)
571 Plains Rd W
Burlington, Ontario
Meticulously cared for 4 bedroom, 2 bathroom home ideally situated adjacent to the enchanting Royal Botanical Gardens and and just a leisurely stroll away from the tranquil shores of Lake Ontario! Every aspect of this home has been lovingly attended to, leaving no detail overlooked. Recent upgrades including a brand new furnace & A/C system, electrical wiring, refinished garage with electrical and heating/cooling, flooring (carpet-free), new kitchen with quartz and high end stainless steel appliances, main floor laundry/mud room, massive walk-in closet off of the primary with built-ins, new deck, roof (2021), landscaping, the list goes on-and-on! Includes a wood sauna for ultimate tranquility and relaxation, right in your backyard. A pre-home inspection has been completed by the owners, available upon request, providing added assurance of the home's impeccable condition. This residence stands as the epitome of perfection, offering a unique opportunity to experience unparalleled luxury and charm in a coveted location. **** EXTRAS **** Detached Garage & Sauna. (id:46617)
#3 -2071 Ghent Ave
Burlington, Ontario
Welcome to Urban Elegance in the heart of Dwtn Burlington! 3-bed, 3-bath townhome w2,110 sqft of sophisticated living. Spacious foyer leads to a lower lvl, ideal for yourhome office.Upgraded light fixtures & dimmers create ambiance throughout.Open-concept kitchen, living & dining area with an extended kitchen space including s/sappls, gas stove, quartz counters,& kitch island w pendant lighting.For outdoor space,patio doors lead to access to the backyard & double doors from living space lead to aprivate balcony. Addl upgrades incld subway tile backsplash,stylish brass kitchenfaucet, built-ins, pot lights & wide plank hardwd flrs throughout upper lvls.On the 3rdfloor 2 full bdrms, 4-piece bath & laundry rm.The primary retreat features a walk-incloset, zebra blinds, & a barn door leading to an ensuite oasis with a walk-in glassshower & double vanity. Enjoy your early morning coffee on the bedrm balcony.Walkingdistance to schools, parks, the lake, dwtn shops & the Go Train. (id:46617)
#223 -2030 Cleaver Ave
Burlington, Ontario
Indulge in Comfort and Serenity with This Fully Renovated 2-Bed, 1-Bath Condo in Burlington's Esteemed Headen Community. Offering Just Under 1000 Sqft of Thoughtfully Crafted Living Space. Step into an Exceptionally Renovated Interior where Every Detail is Considered Offering Full Size Appliances for Ease of Living, Separate Shower and Bath, Modern Kitchen Centre Island and More. The Spacious Living Area Seamlessly Flows Into a Sleek Kitchen - a Culinary Enthusiast's Dream. Outside, a Private Balcony offers Panoramic Views of Wooded Ravine - a Perfect Retreat. With Parking, a Locker, and Amenities nearby, this Move-in-Ready Home Promises to be a Haven where Convenience Meets Natural Splendor. Welcome to Forest Chase Your Gateway to Peace and Calm in Burlington. **** EXTRAS **** Stainless Steel Fridge, Slide In Stove, Stacked Washer/Dryer. Upgraded Lights Fixtures. All Window Coverings. 1 Underground Parking and Locker. Close to Many Amenities. (id:46617)
3336 Jordan Ave
Burlington, Ontario
Welcome to your dream home in the highly sought-after Headon Forest community! This spacious 3+1 bedroom, 4 bathroom detached home boasts over 3000 sqft of elegant living space. Step inside to discover the many thoughtful updates throughout, offering modern comforts while preserving timeless charm. The main floor offers a bright and airy open concept layout, perfect for hosting gatherings. The kitchen is well-appointed, providing ample counter space and functional design. Relax in the family room by the cozy fireplace, creating a welcoming atmosphere for unwinding. Upstairs, find 3 generously sized bedrooms, including a luxurious primary suite with a walk-in closet and ensuite bath. The additional bathrooms are tastefully designed, providing both style and convenience. Outside, enjoy the beautifully landscaped yard with a private patio, ideal for outdoor gatherings. The double garage and driveway offer plenty of parking. Located close to parks, schools, shopping, and just minutes from the highway, this home combines convenience with tranquility. (id:46617)
597 Timber Lane
Burlington, Ontario
Rare opportunity to own a 4+1 bedroom condo townhouse in the gorgeous and highly desirable Pinedale neighbourhood! Boasting 2,188 sq ft of living space with 1550 sq ft on the main and second floor, this incredibly spacious and beautiful home must be seen. The airy, bright kitchen boasts new countertops, freshly painted cabinets, new lighting, brand-new refrigerator and dishwasher (2024), and a newer range hood (2022). The second level features 4 full bedrooms and a main washroom with plenty of separation between rooms, making it easy for every member of the family to enjoy their own space. You will find a refreshed and updated powder room on the main floor, and lovely updated new flooring, new vanity, and updated lighting in the main bathroom on the second level (2022). Brand new vinyl flooring (2024) welcomes you in the finished basement featuring a 5th bedroom for family members to stay, along with a cozy family room for relaxing. It is evident from the moment you walk into the home that this beautiful town has been well loved and tended over the years. Steps away from Appleby Village with Fortinos and all your shopping, a short few minutes to the 403 and Go Train, and close to several parks and schools in a family-friendly neighbourhood, this is a lovely, quiet location in the heart of Burlington. Hurry in to view, this one will not last! (id:46617)
4263 Clubview Dr
Burlington, Ontario
Discover your dream home nestled in the sought after Millcroft Community. Offering over 4600sqft of finished living space on all 3 levels. Curb appeal galore, from the cozy front porch, patterned concrete walkway & patios, professionally landscaped gardens to the gorgeous backyard with a heated in ground saltwater pool, waterfall & lounging areas. Lovingly upgraded and maintained by the current owners inside & out. Enjoy the chefs kitchen with stainless steel appliances & huge black granite island open to the family room with gas fireplace & built ins, main floor laundry room, custom front entrance doors, newer high quality laminate flooring throughout, impressive spiral staircase with wrought iron pickets & soaring vaulted ceiling in the dining room. Other features primary retreat with oversized walk in closet, spacious & bright bedrooms, finished basement with rec room, gym and powder room, newer windows and roof. Don't miss the chance to make this stunning property your forever home! (id:46617)
4263 Clubview Drive
Burlington, Ontario
Discover your dream home at 4263 Clubview Drive nestled in the sought after Millcroft Community. Offering over 4600sqft of finished living space on all 3 levels, this home is an entertainers paradise. Curb appeal galore, from the cozy front porch, patterned concrete walkway & patios, professionally landscaped gardens tothe gorgeous backyard with a heated in ground saltwater pool, waterfall & lounging areas. Lovingly upgraded and maintained by the current owners both inside and out. Enjoy the white chefs kitchen with stainless steel appliances and huge black granite island open to the family room with gas fireplace and built ins, main floor laundry room with garage access, custom front entrance doors, newer high quality laminate flooring throughout, impressive spiral staircase with wrought iron pickets and soaring vaulted ceiling in the dining room. Other features include primary retreat with oversized walk in closet, spacious and bright bedrooms, finished basement with rec room, gym and powder room, newer windows and roof with 40 year shingles. Enjoy proximity to Golfing, schools, parks, shopping and highway access. Don’t miss the chance to make this stunning property your forever home! (id:46617)
1484 Moss Glen Rd
Burlington, Ontario
Welcome to 1484 Moss Glen in the sought after Mountainside neighbourhood. This originally owned bungalow has been meticulously cared for since 1961. This is a 3 bedroom 1+1 bathroom with finished basement and has been updated and very well maintained through the years including hardwood floors in the hall and bedrooms. The finished basement has a wood burning stove, large rec room, hobby area and workshop as well as a 3 piece bathroom and large laundry room. Large corner lot with beautiful gardens. Close to both public and catholic schools as well as Rec center. (id:46617)
#57 -3050 Pinemeadow Dr
Burlington, Ontario
Youll be blown away by the space in this move-in ready condo! The living room large windows making it bright and welcoming. It boasts a walk-out to the balcony, perfect for enjoying your morning coffee or barbecuing your favourite meal. Enjoy numerous cupboards and counter space in the kitchen that opens to the living room and dining area. The master bedroom offers the convenience of a four-piece ensuite, walk-in closet, and patio doors leading to the balcony. There is a second good-sized bedroom and an additional 3-pc. Bathroom. Need a home office? There's plenty of room for that too! The ensuite laundry room provides ample storage for cleaning supplies and tools. Located in a prime area, you'll enjoy the convenience of being within walking distance to stores, parks, and transportation routes. Included with the condo is one parking space, with the option to rent additional parking ($30/mo.) or a storage unit ($15/mo.) as available. Don't miss the opportunity to call this condo your new home! (id:46617)
3113 Hedges Dr
Burlington, Ontario
At 3113 Hedges you'll have your own private oasis out back featuring a heated saltwater pool surrounded by meticulously landscaped gardens and private evergreens, creating a tranquil retreat right in your own backyard. Inside you'll find expansive open living areas flooded with natural light, perfect for entertaining guests or enjoying family time. Key features: Large 44 front door with custom transom and sidelights (2021) basking the main foyer in light. The contemporary living spaces flow into the gourmet kitchen, perfect for entertaining or family gatherings. Upstairs you're greeted with a cozy family room for watching TV or hangouts situated with a flexible work-from-home office space. From there, you'll find the four bedrooms including a recently renovated primary en-suite bathroom (2024) with soaker tub overlooking your backyard oasis. Fully finished basement with a third living space and roughed-in wet-bar waiting for your final touches to suit your vision. **** EXTRAS **** Central Vacuum Roughed In (id:46617)
587 Wilene Dr
Burlington, Ontario
Suburban bliss perfect for families, meticulously updated 3 bdrm, 2 bath home. Boasting over 1500 sqft of living space, added by smooth ceilings & pot lights throughout. The heart of the home features a stunning ""Muskoka Room'' with a floating electric FP, creating a retreat that overlooks a beautifully landscaped rear yard. Entertain in style with a walk-out to a deck w/gazebo, hot tub & gas hookup for your BBQ & fire tabletop, all within the privacy of a fully fenced 55' x 100' lot. The property includes a practical workshop w/electrical supply, a shed for extra storage, and a special shelter for the motorbike enthusiast. The main bath exudes luxury with marble flrs, a granite countertop, and a soaker tub with a marble surround. All appliances were updated in 2020, ensuring modern convenience. Located in Longmoor & Walkers Line allowing quick access to all major amenities. Walk to the grocery store, high school, parks and a 30 second walk to buses. Even Starbucks is walkable! (id:46617)
2287 Glenwood School Dr
Burlington, Ontario
Nestled in the heart of Burlington, welcome to 2287 Glenwood School Drive! This exquisite 3-bedroom bungalow sprawls across 1700 sq ft of living space rests on an expansive 1/2 acre lot, spanning an impressive 76 x 289 feet and surrounded by mature trees, imparting a tranquil and secluded atmosphere . With the potential for a single detached home or multiple residential dwellings, this property exudes versatility and promise. Convenience and charm define this home's location, offering swift access to urban amenities, transportation options, and natural beauty. Residents enjoy proximity to shopping centers, restaurants, cafes, and recreational facilities, enriching everyday living experiences. Strategically positioned with dual access points to the QEW, mere minutes from the Burlington GO Station and Shopping Centers, and just few minutes to the picturesque lakefront, this locale seamlessly integrates convenience with serenity. IN summary, 2287 Glenwood School Drive presents an enticing opportunity for a refined lifestyle, blending urban accessibility with the tranquility of natural surroundings, making it an irresistible choice for those seeking the quintessential Burlington living experience. **** EXTRAS **** Freshly painted Interior and Exterior. Tree Removal permit Available( all deposits and fee paid) (id:46617)
587 Wilene Drive
Burlington, Ontario
Step into a slice of suburban bliss perfect for families, with this meticulously updated 3-bedroom, 2-bathroom house. This inviting home boasts over 1500 sqft of elegant living space, complemented by smooth ceilings and pot lights throughout. The heart of the home features a stunning Muskoka Room with a floating electric fireplace, creating an enchanting retreat that overlooks a beautifully landscaped rear yard. Entertain in style with a walk-out to a deck complete with a gazebo, a relaxing hot tub, and a gas hookup for your BBQ & fire tabletop, all within the privacy of a fully fenced 55' x 100' lot. The property includes a practical workshop with electrical supply, a shed for extra storage, and a special shelter for the motorbike enthusiast. The main bath exudes luxury with marble floors, a granite countertop, and a soaker tub with a marble surround. All appliances were updated in 2020, ensuring modern convenience. Located in Longmoor and near a main road allows quick access to all major amenities. Walk to the grocery store, high school, parks and a 30 second walk to buses. Even Starbucks is walkable! (id:46617)
804 Shadeland Ave
Burlington, Ontario
This farmhouse, Situated On A Double 107 By 206 Lot, is a dream retreat within the city! ( Double Lot Registered On Geowarehouse As Lot 75 & Lot 76) With its spacious lot backing onto a ravine, it offers a serene escape from urban life surrounded by nature's beauty. And with 3 bedrooms and 2 bathrooms, it provides comfortable living accommodations. The main floor, with its lovely kitchen, dining area, and living room, seems like a cozy hub for daily life. The sitting area offers incredible views of the surrounding landscape, creating a peaceful atmosphere.The location is ideal with proximity to Lake Ontario, parks, a marina, and a golf club, offering plenty of opportunities for outdoor recreation. And with easy access to major highways and downtown, it strikes a balance between convenience and tranquility.This home is a perfect blend of countryside charm and urban convenience, offering a lifestyle that's both refreshing and convenient. (id:46617)
804 Shadeland Avenue
Burlington, Ontario
This farmhouse, Situated On A Double 107 By 206 Lot, is a dream retreat within the city! ( Double Lot Registered On Geowarehouse As Lot 75 & Lot 76) With its spacious lot backing onto a ravine, it offers a serene escape from urban life surrounded by nature's beauty. And with 3 bedrooms and 2 bathrooms, it provides comfortable living accommodations. The main floor, with its lovely kitchen, dining area, and living room, seems like a cozy hub for daily life. The sitting area offers incredible views of the surrounding landscape, creating a peaceful atmosphere. The location is ideal with proximity to Lake Ontario, parks, a marina, and a golf club, offering plenty of opportunities for outdoor recreation. And with easy access to major highways and downtown, it strikes a balance between convenience and tranquility. This home is a perfect blend of countryside charm and urban convenience, offering a lifestyle that's both refreshing and convenient. (id:46617)
#93 -2125 Itabashi Way
Burlington, Ontario
Highly sought after Bungaloft, located in the Villages of Brantwell, Tansley Woods. The main floor features open concept kitchen-dining-living that is perfect for entertaining your guests. The kitchen boasts maple cabinets, ceramic tiles, and stainless-steel appliances, while the living area features hardwood floors, vaulted ceilings, a cozy gas fireplace, and access to your private backyard patio. The main floor also possesses a sizable primary bedroom complete with 4-pc bath and walk-in closet, laundry facilities, secondary main floor bedroom or den, and a 2-piece guest washroom. The upstairs has an airy open loft, 4-pc bathroom, and a large 3rd bedroom. The unfinished basement provides heaps of storage space! Additional features: new furnace and AC (Oct 2023), California shutters in some areas, freshly painted, new carpets (March 2024), and no rear neighbours! RSA. (id:46617)
#206 -4040 Upper Middle Rd
Burlington, Ontario
Step into this bright and airy, one plus one bedroom, 1 bathroom suite, at Park City One in mid town Burlington. Having an abundance of natural light, the open concept floor plan boasts 9 ft ceilings, gorgeous easy-care engineered flooring, ensuite laundry room, and separate den that can be used as an office/dining room/guest bedroom. The open kitchen boasts stainless steel appliances and quartz countertops with breakfast bar. The spacious bedroom and the well-appointed walk through bathroom features modern fixtures and convenience. Convenience is key with this unit, offering one parking spot and one locker. Whether you are a busy professional or a downsizing couple, this condo provides the perfect blend of comfort and practicality. Location could not be better with easy access to shopping centers, restaurants, major highways and public transportation. Enjoy the convenience of urban living without sacrificing the tranquility of suburban charm. Don't miss out on the opportunity schedule a showing today and make Burlington Park City your new home sweet home. (id:46617)
2060 Maplewood Dr
Burlington, Ontario
Welcome to your dream home at 2060 Maplewood Dr, Burlingtona splendid blend of modern design and enviable location. This meticulously renovated house, completed in 2017, offers a contemporary open concept living space imbued with natural light and elegance. Boasting an interior square footage of 1135 sqft, the home features 2+2 bedrooms and 3 bathrooms, fulfilling both comfort and functionality.Step inside to discover the heart of this home: a spacious living room adorned with a vaulted ceiling that enhances its grandeur and inviting atmosphere. The gas stove adds a touch of warmth, making it the perfect spot for cozy evenings. The chef in you will delight in the modern kitchen, equipped with top-of-the-line appliances and ample storage space, making cooking and entertaining a breeze.This home's quality of build is evident in every corner, from the high-grade materials to the fine details that ensure durability and aesthetic appeal. The finished basement extends your living space, offering versatility for a family room, home office, or additional bedrooms, catering to your lifestyle needs.Laundry can easily be relocated to main floor. Living at 2060 Maplewood Dr means being part of a vibrant community, with Burlington Central High School, Burlington GO Station, Brantwood Lifecare Centre, Walmart Supercentre, and Optimist Park all within close proximity. Moreover, the property's walking distance to downtown Burlington and the scenic Burlington Waterfront means you're never far from leisure and convenience. Explore the lifestyle that awaits at 2060 Maplewood Dr where comfort meets convenience in the heart of Burlington. (id:46617)
2060 Maplewood Drive
Burlington, Ontario
Welcome to your dream home at 2060 Maplewood Dr, Burlington—a splendid blend of modern design and enviable location. This meticulously renovated house, completed in 2017, offers a contemporary open concept living space imbued with natural light and elegance. Boasting an interior square footage of 2296 sqft includes finished basement, the home features 2+2 bedrooms and 3 bathrooms, fulfilling both comfort and functionality. (Laundry can be relocated to main floor) Step inside to discover the heart of this home: a spacious living room adorned with a vaulted ceiling that enhances its grandeur and inviting atmosphere. The gas stove adds a touch of warmth, making it the perfect spot for cozy evenings. The chef in you will delight in the modern kitchen, equipped with top-of-the-line appliances and ample storage space, making cooking and entertaining a breeze. This home's quality of build is evident in every corner, from the high-grade materials to the fine details that ensure durability and aesthetic appeal. The finished basement extends your living space, offering versatility for a family room, home office, or additional bedrooms, catering to your lifestyle needs. Living at 2060 Maplewood Dr means being part of a vibrant community, with Burlington Central High School, Burlington GO Station, Brantwood Lifecare Centre, Walmart Supercentre, and Optimist Park all within close proximity. Moreover, the property's walking distance to downtown Burlington and the scenic Burlington Waterfront means you're never far from leisure and convenience. Whether it's the practicality of the layout, the charm of the design, or the allure of the location, this house invites you to begin your next chapter in a place you'll be proud to call home. Don’t miss the opportunity to be a part of this welcoming neighborhood. Explore the lifestyle that awaits at 2060 Maplewood Dr—where comfort meets convenience in the heart of Burlington. (id:46617)
#1 -2134 New St
Burlington, Ontario
An exclusive enclave of LUXURY DETACHED HOMES offering a low maintenance and easy living lifestyle. Attention to detail in this new custom home is sure to impress. Stone Pillars and solid concrete drive mark the entrance into this private road setting. The curb appeal is lovely with beautiful stone work, large windows, designer colours and an exposed aggregate walkway. Offering 3500sqft of living space, 3+1 bedrooms, hardwood floors, 9ft ceilings, 8ft interior wood doors, 7 1/4"" wood baseboards, specialty lighting, custom closets throughout, Control 4 Audio/Visual... the list goes on!(SEE LIST OF UPGRADES). A main floor open concept floorplan with lots of natural light ensures a spacious and airy ambiance and striking 9 ft porcelain gas fireplace wall creates a cozy focal point. Meticulous luxury extends though-out the entire home and is a must see to truly appreciate the effort and investment made. Life is simple when you can walk to local restaurants, stores, parks and the lake. **** EXTRAS **** See the attached UPGRADE LIST AND FLOOR PLAN, Built in 2021. (id:46617)
#19 -1276 Silvan Forest Dr
Burlington, Ontario
Nestled in a tranquil enclave in Tansley Woods, this beautifully maintained 3-bedroomtownhome boasts a coveted ravine backdrop. Enjoy 2081 square feet of move-in readyliving space on all 3 levels. The foyer with a sweeping staircase welcomes you, alongwith a powder room and access to the single-car garage. Main floor open-conceptliving/dining room, with hardwood flooring, a cozy gas fireplace, and elegant crownmolding. (id:46617)
2134 New Street Unit# 1
Burlington, Ontario
Welcome to an exclusive enclave of Luxury Detached Homes that offers low-maintenance and refined living. Attention to detail is evident with stone pillars framing a solid concrete drive leading to a residence designed for those who appreciate the finer things in life. The curb appeal is enchanting, featuring beautiful stonework, large windows and a designer color palette. Exposed aggregate walkway adds a touch of sophistication. Explore the 3,500 sqft of meticulously crafted living space and experience the luxury of hardwood floors, 9ft smooth ceilings and 8ft interior wood doors. The main floor boasts an open concept floorplan centered around a striking 9ft gas fireplace wall. The exquisite kitchen features Caesarstone countertops/ backsplash, Premium Thermador appliances and a Brizo pot filler that provide a luxurious and durable workspace. European-style cabinetry adds a touch of sophistication. A main floor office provides a dedicated space for work/study. The primary bedroom is a retreat with large windows, walk-in custom closet, and a luxurious ensuite. Convenience is key with a second-floor laundry room with ample storage. Descend to the lower level, where an amazing media room, family room, and an additional bedroom with a full bathroom await. A cold cellar adds practicality. Walkout to the fully fenced outdoor space onto a new composite two level deck with built-in seating/storage and irrigation system. Walk to downtown restaurants/stores/parks and the lake. (id:46617)
2236 Turnberry Rd
Burlington, Ontario
Enjoy a Carefree Lifestyle in one of Millcroft's most sought-after locations, in Prestigious Quiet Enclave backing onto the Ladies 16th Tee on the Millcroft Golf Course! When you arrive, you will know you have found something Special - Rightsize the right way! Rarely offered BUNGALOFT END Townhome offering 2+1 Bedrooms, 3.5 Bathrooms, with desirable Main Floor Primary Bedroom with Ensuite Bath, Soaker Tub & Separate Shower, Double Garage & Double Driveway. East-West Orientation - Huge Windows, Flooded with Natural Light. Double Door with large Transom Window entry to Welcoming Foyer with Impressive Soaring Ceilings, Open Concept Floor Plan, Gourmet Kitchen, Elegant Neutral Cabinetry, Granite Counters with Breakfast Bar. Spacious Dining Room, Great Room with Gas Fireplace, Vaulted Ceiling open to above, Hardwood Flooring, & Walk out to Terrace in a Private Yard overlooking the Golf Course, & 2 Pc Bathroom. Fabulous Upper Loft Space Open to Below offering Many Possible Uses - Ideal for Office or Den, with 2nd Bedroom, large closet and Full 4 Pc Bathroom. Convenient Main Floor Laundry with Garage Inside Entry. Fully Finished Basement offers a huge Recreation Room with Gas Fireplace, Built-In Cabinets, with Wet Bar full bathroom, additional 3rd Bedroom, Full Bathroom with Shower, Cold Room, and loads of storage. Private Yard with Spacious Patio to Relax, Entertain Guests and Enjoy Spectacular Golf Course views! Lifestyle & Location! Many upgrades including retractable exterior awnings, Hunter Douglas blinds. Live in Burlington, consistently ranked in Canadas #1 Cities to Live!, Walking Distance to Shopping, Parks, Trails, Conveniently close to amenities - Shopping, Restaurants, Medical, and a short drive to Burlingtons Downtown! (id:46617)
