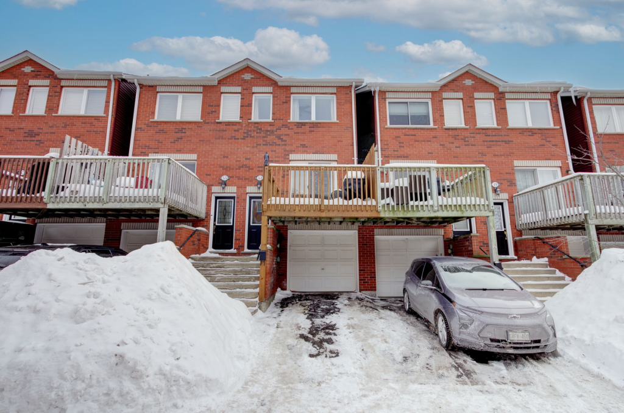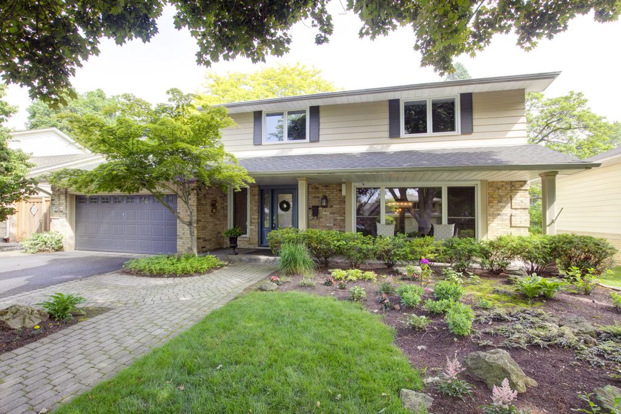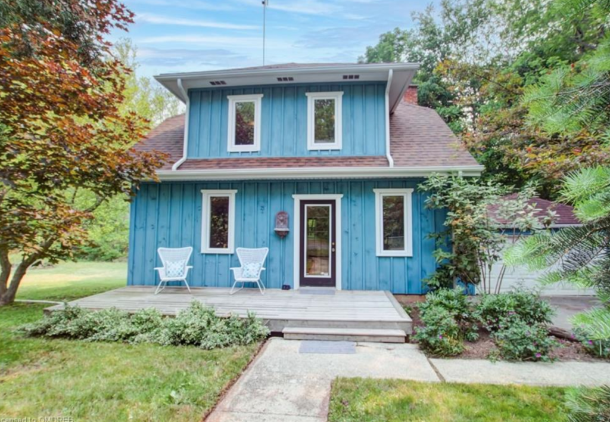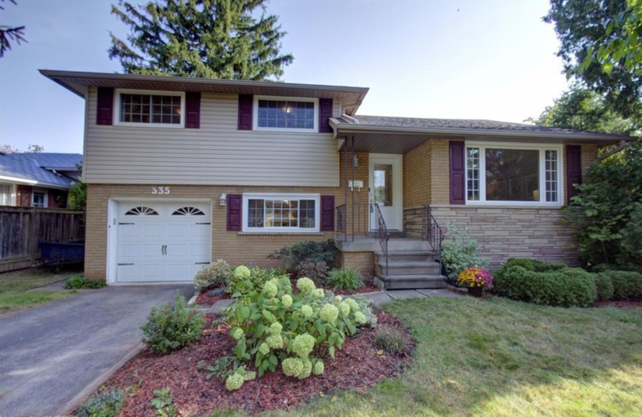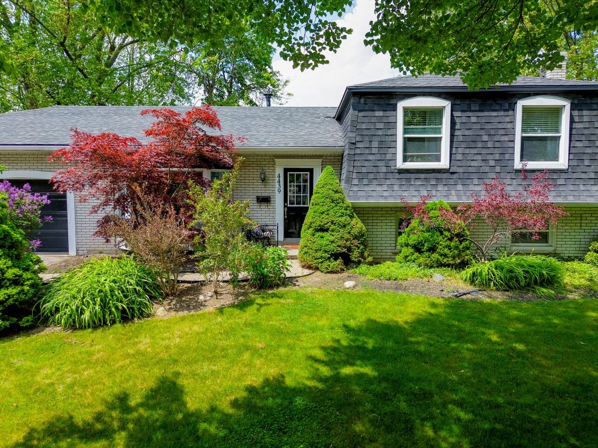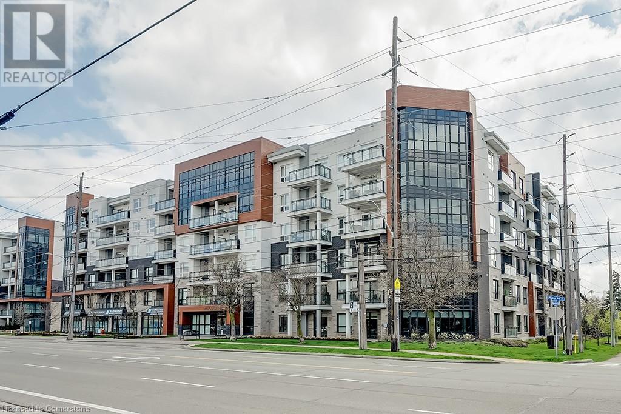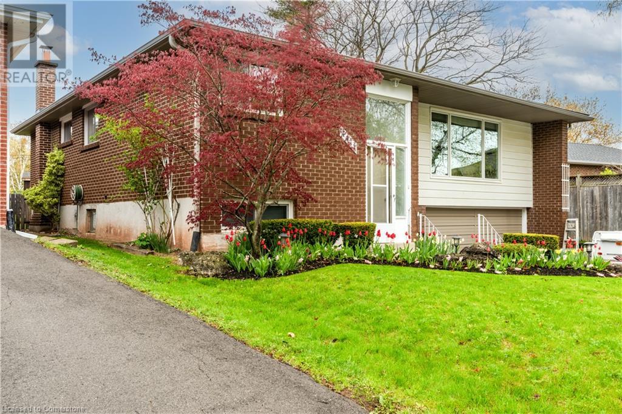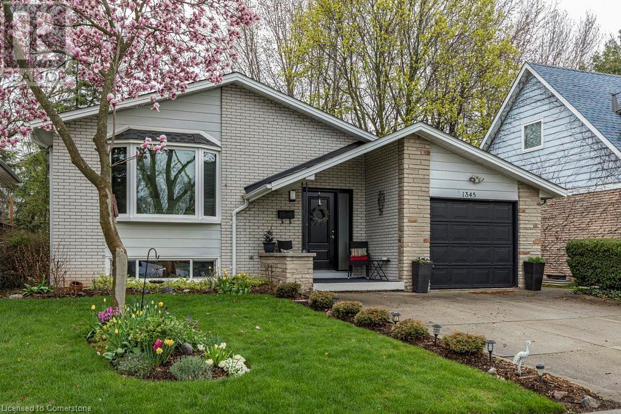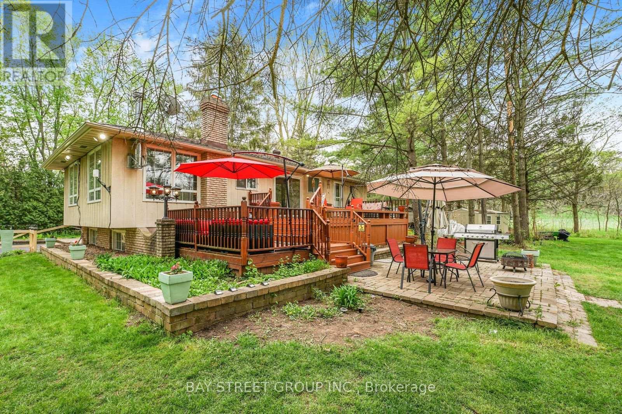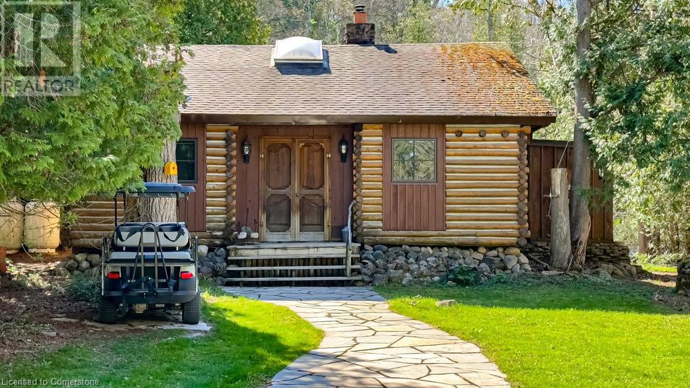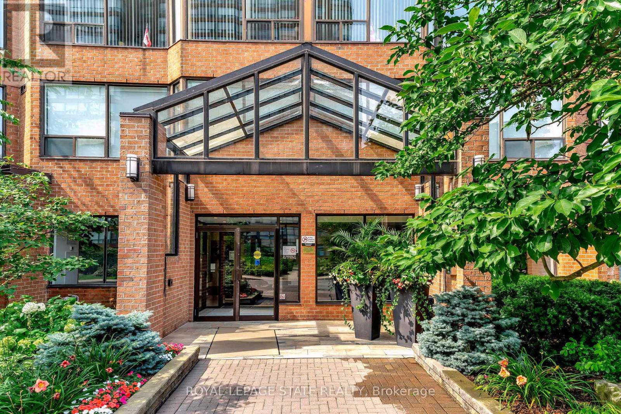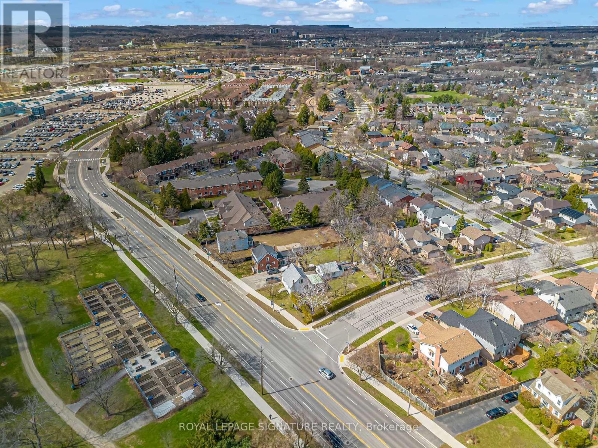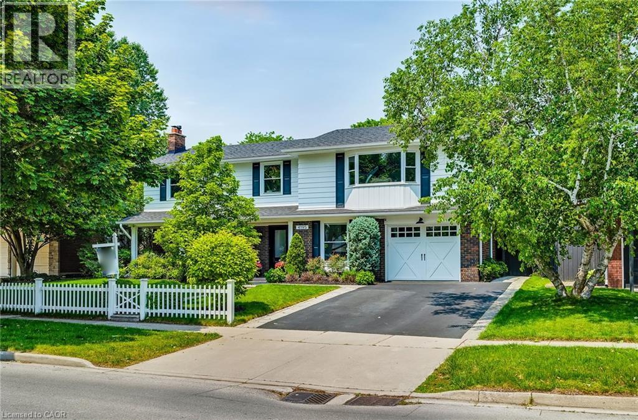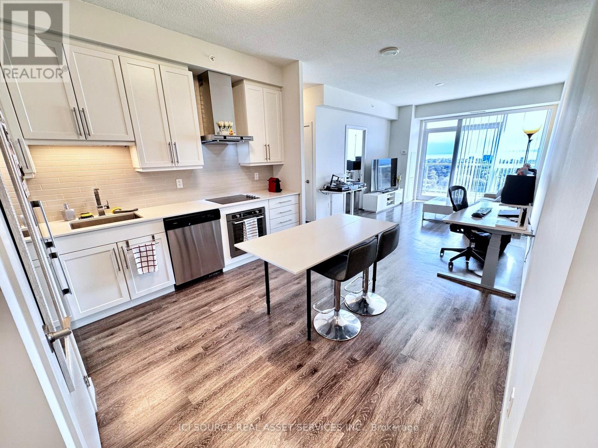
Homes for Sale
Find properties currently for sale in Burlington. If you are intersted in homes that have recently sold Contact us today.
Open Houses in Burlington502 - 320 Plains Road E
Burlington, Ontario
Stunning one bedroom + den suite at Affinity in Aldershot! Custom kitchen with quartz, stainless steel appliances, breakfast bar and glass subway tile backsplash. Open concept living with 9' ceilings, in-suite laundry, 4-piece bathroom and spacious private balcony. Steps to the GO station, RBG, marina, library, schools and Burlington Golf & Country Club. One underground parking space and one storage locker on unit level. Building amenities include loads of visitor parking, electric car charging station, rooftop terrace with BBQs, gym, yoga room and party room! (id:24334)
320 Plains Road E Unit# 502
Burlington, Ontario
Stunning one bedroom + den suite at Affinity in Aldershot! Custom kitchen with quartz, stainless steel appliances, breakfast bar and glass subway tile backsplash. Open concept living with 9' ceilings, in-suite laundry, 4-piece bathroom and spacious private balcony. Steps to the GO station, RBG, marina, library, schools and Burlington Golf & Country Club. One underground parking space and one storage locker on unit level. Building amenities include loads of visitor parking, electric car charging station, rooftop terrace with BBQs, gym, yoga room and party room! (id:24334)
4411 Longmoor Drive
Burlington, Ontario
Some homes have personality. Others have class. A few have soul. This one has a bit of it all—plus the perfect space for your family to grow, connect, and thrive! Situated in the highly sought after and family-friendly Longmoor area of Burlington, this spacious home, lovingly maintained by its original owners is hitting the market for the first time! Even before you enter this home, a lush, well-manicured front yard invitingly escorts you in. The spacious living and dining area is bathed in natural light, thanks to large windows that bring the outdoors in. This bright and airy main level features 3 generously sized bedrooms and a full bathroom with ensuite access from the primary bedroom. Warmth and openness define the flow and feel of this inviting space. From the sun-kissed kitchen, illuminated by a generous skylight, imagine tending to the family meal on the cooktop while watching loved ones laugh and play in the expansive backyard. And when the moment calls, you simply step through the kitchen’s direct access to the backyard, ready to join the laughter beneath open skies. Step into a welcoming retreat on the lower level, where a wood-burning fireplace nestles into a striking natural stone wall—an eye-catching centerpiece that radiates rustic charm. The open-concept layout provides generous space for both relaxed evenings and lively gatherings, wrapped in rich textures and warm tones that create a true sense of comfort and escape. Located within walking distance to Nelson Park, Nelson High School, and Pauline Johnson Elementary—ranked the #1 elementary school in Burlington with easy access to bike paths, trails, local shopping, the GO station, QEW, 407, the lakefront, sporting facilities, and more, this is an opportunity you wouldn’t want to miss. This isn’t just a house— it’s where you could make everyday moments lasting memories **Electrical panel replaced 2025, Airconditioning replaced 2023, 2 Bedrooms painted 2025** (id:24334)
1345 Ester Drive
Burlington, Ontario
Welcome to 1345 Ester Drive in the heart of south Tyandaga! This 3+2 bedroom, 2 bath detached raised bungalow sits on a mature lot in a highly desirable family neighbourhood! Bright and spacious, this home has been renovated top to bottom! Beautiful engineered hardwoods throughout main level with upgraded oversized tile in kitchen and baths. Open concept living and dining rooms are perfect for entertaining! Wonderful kitchen with high-end finishes throughout is bright and welcoming and offers sliding glass doors to outside deck and BBQ area! You will find 3 good sized bedrooms with ample closet space. The upgraded bathroom offers a little bit of luxury with huge walk-in shower with glass doors. The finished basement provides fantastic extra living space! With large rec room, 2 more bedrooms, another full bathroom with tub, laundry room, bar area – the list goes on and on! Outside you find an attached single car garage, extra wide driveway and lovely, manicured gardens. The fully fenced backyard offers a fabulous decking area, patio space, large lawn, oversized storage shed and wonderful flower beds – a perfect place to relax, entertain and enjoy with family and pets! This home has been lovingly cared for and is immaculate! Nothing left to do but move in and enjoy! Don’t delay, this gem won’t last! (id:24334)
4421 No 4 Side Road
Burlington, Ontario
Paradise By The Creek!! Siding 12 Mile "Bronte Creek". This Approximately 1.15-Acre Property Features Plenty Of Outdoor Space To Entertain, Room For The Kids To Play Soccer Or Explore The Outdoors Plus Amazing Escarpment Views. Live In The Country Without Sacrificing Proximity To City Conveniences! Minutes To Highway 407 And Appleby Line. Walk Into This 5-Bedroom Raised Bungalow With A Large Living And Dining Room, Wood Stove, Modern Kitchen, Completely Finished Basement With Exercise Room, Large Recreational Rooms And Wood Burning Fireplace. As You Walk The Grounds You Will Marvel With The Majestic Forest Views, Escarpment Views All While You're Walking Along Side Rd 4. Note: Listing agent does not warrants any future development opportunity, buyers can contact Halton conservation and Niagara Escarpment authority for details (id:24334)
6099 Cedar Grove
Burlington, Ontario
Welcome to 6099 Cedar Grove! Charming 2 + 1 bedroom/1 bath logged cottage in the desirable Cedar Springs Community. Seasonal living (May 1- Nov 1) Private cul-de-sac location nestled in the woods of this breathtaking 600 acre community. Open concept cottage with original hardwood floors and unique log walls throughout. Beautifully updated 3 piece bath with modern finishes and stone flooring. New kitchen with granite counters. 2 main floor bedrooms where you can fall asleep to the sounds of crickets and gentle waters. Loft area is perfect for additional sleeping space, office or playroom. Summer living just minutes from downtown Burlington with a true Muskoka atmosphere. The community offers a relaxed, family oriented summer atmosphere including breathtaking 9 hole golf course surrounded by nature and trees, professional red clay tennis courts, pickle ball, beach and direct access to the Bruce trail. Activities for all ages during the summer months. A fabulous opportunity for a special buyer (id:24334)
1610 - 1270 Maple Crossing Boulevard
Burlington, Ontario
Welcome to effortless living in this beautifully maintained 1 bdrm condo perched on the 16th floor, offering partial lake views and an unbeatable location just a short walk to downtown Burlington and Spencer Smith Park. This Sun filled unit features an open-concept living and dining area with expansive windows that flood the space with natural light. The modern white kitchen provides clean lines and ample storage, while the versatile sunroom/den adds the perfect space for a home office or a reading nook. Enjoy the convenience of in-suite laundry, underground parking, and an array of upscale amenities including an outdoor pool, tennis and squash courts, a fully equipped gym, and concierge service. With its vibrant community and walkable location, this condo offers the ideal blend of comfort, style and convenience. (id:24334)
1270 Maple Crossing Boulevard Unit# 1610
Burlington, Ontario
Welcome to effortless living in this beautifully maintained 1 bdrm condo perched on the 16th floor, offering partial lake views and an unbeatable location just a short walk to downtown Burlington and Spencer Smith Park. This Sun filled unit features an open-concept living and dining area with expansive windows that flood the space with natural light. The modern white kitchen provides clean lines and ample storage, while the versatile sunroom/den adds the perfect space for a home office or a reading nook. Enjoy the convenience of in-suite laundry, underground parking, and an array of upscale amenities including an outdoor pool, tennis and squash courts, a fully equipped gym, and concierge service. With its vibrant community and walkable location, this condo offers the ideal blend of comfort, style and convenience. (id:24334)
1205 Hammond Street
Burlington, Ontario
Attention Builders, Developers, and Investors! Just steps from Maple view Mall and a nearby park, only three minutes to Joseph Brant Hospital, and within walking distance to the Burlington waterfront and the popular Lakeshore Road dining district, the location offers unmatched lifestyle appeal and convenience. With immediate access to major highways, this site is ideal for a wide range of development possibilities whether you envision townhomes, senior residences, or a mid-rise condo or rental purpose-built apartment. Opportunities like this are few and far between. (id:24334)
4195 Spruce Avenue
Burlington, Ontario
Step into this beautifully renovated two-storey home, where charm and warmth welcome you from the moment you arrive. With over 3,100 sq. ft. of finished living space, this 4-bedroom, 4-bathroom residence seamlessly blends timeless character with high-end modern finishes. The main level boasts heated tile flooring, a spacious dining area with a nostalgic wood-burning fireplace, and a chef-inspired kitchen featuring premium appliances including a GE Monogram range and Dacor refrigerator perfect for hosting family and friends. Upstairs, the expansive primary suite offers a cozy gas fireplace, custom wardrobes, and a spa-like ensuite with a steam shower and soaker tub. One of the additional three bedrooms also enjoys its own private ensuite ideal for guests or teens. The fully finished basement provides a generous rec room, laundry area, and abundant storage. Step outside to your own private retreat featuring a saltwater heated pool, a custom Italian cobblestone patio, mature grapevines, and a spacious gazebo an ideal space for relaxing or entertaining. With a freshly painted exterior, numerous system updates, and a double-wide driveway, this stunning home is nestled in Burlington's sought-after Shoreacres community, just a short stroll to parks, top-rated schools like John T Tuck Public School, and only five minutes to Paletta Lakefront Park. (id:24334)
4195 Spruce Avenue
Burlington, Ontario
Step into this beautifully renovated two-storey home, where charm and warmth welcome you from the moment you arrive. With over 3,100 sq. ft. of finished living space, this 4-bedroom, 4-bathroom residence seamlessly blends timeless character with high-end modern finishes. The main level boasts heated tile flooring, a spacious dining area with a nostalgic wood-burning fireplace, and a chef-inspired kitchen featuring premium appliances—including a GE Monogram range and Dacor refrigerator—perfect for hosting family and friends. Upstairs, the expansive primary suite offers a cozy gas fireplace, custom wardrobes, and a spa-like ensuite with a steam shower and soaker tub. One of the additional three bedrooms also enjoys its own private ensuite—ideal for guests or teens. The fully finished basement provides a generous rec room, laundry area, and abundant storage. Step outside to your own private retreat featuring a saltwater heated pool, a custom Italian cobblestone patio, mature grapevines, and a spacious gazebo—an ideal space for relaxing or entertaining. With a freshly painted exterior, numerous system updates, and a double-wide driveway, this stunning home is nestled in Burlington’s sought-after Shoreacres community, just a short stroll to parks, top-rated schools like John T Tuck Public School, and only five minutes to Paletta Lakefront Park. (id:24334)
1903 - 2081 Fairview Street
Burlington, Ontario
Stunning 2 bedroom, 1 bathroom, 737 square foot "PRECEDENT" unit in sought after Paradigm Grand Condominium community. Commuters dream location access to all major highways QEW 403 407, and steps to GO transit, shops, restaurants, Ontario Lake and downtown. With unobstructed views of the lake and downtown core from the 19th floor south east corner, it would be hard to settle for less. Enjoy ample sun from the two balconies, with access from the living room & bedroom. The unit has high-end vinyl plank flooring engineered for durability and aesthetics, custom vertical blinds, upgraded full-size in-suite laundry, quartz countertops, and spacious kitchen open to the living room. Including high-end luxury amenities like fully equipped indoor & outdoor fitness centre gym, an indoor pool with a sauna, a basketball court, party & games room, an outdoor rooftop deck complete with barbecue facilities, a 24th story Sky Lounge, and 24 hour concierge/security New Upgrades:- Full-size washer and dryer- Custom Vertical Blinds. Optional:- Furniture *For Additional Property Details Click The Brochure Icon Below* (id:24334)





