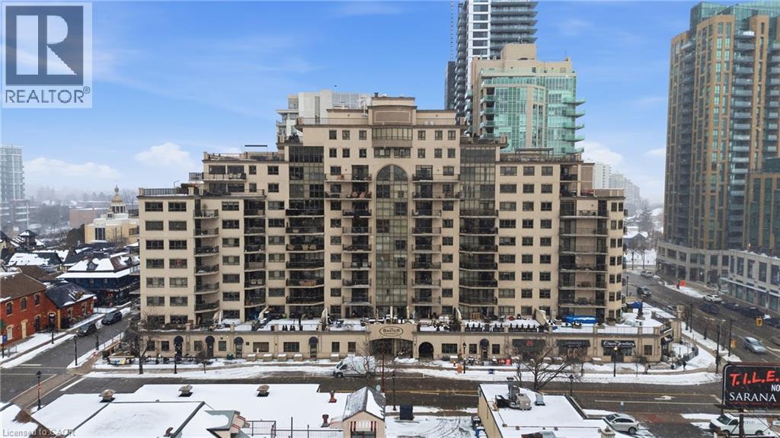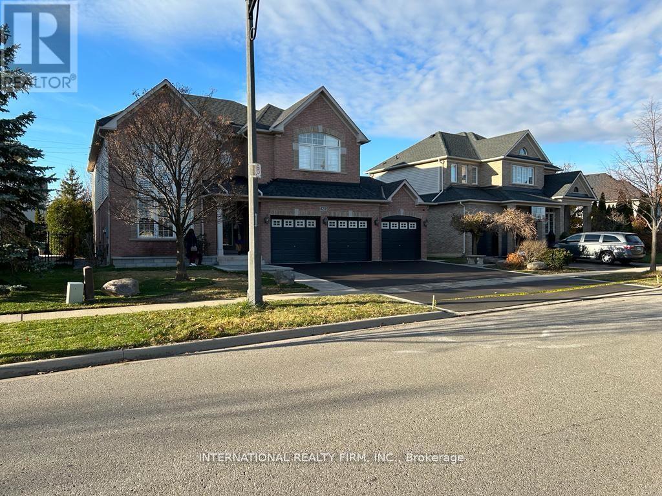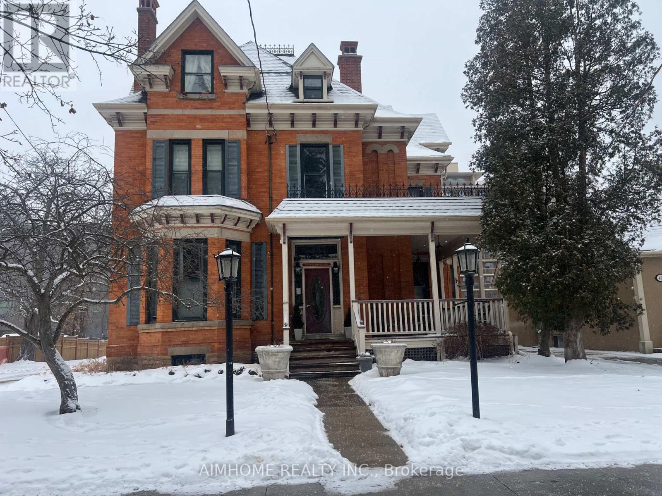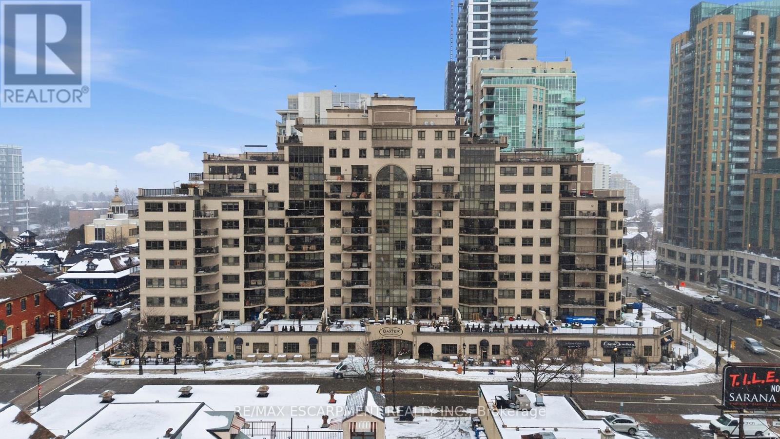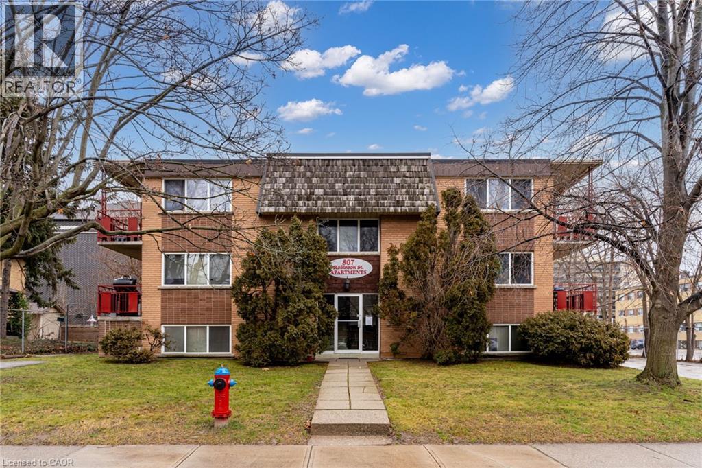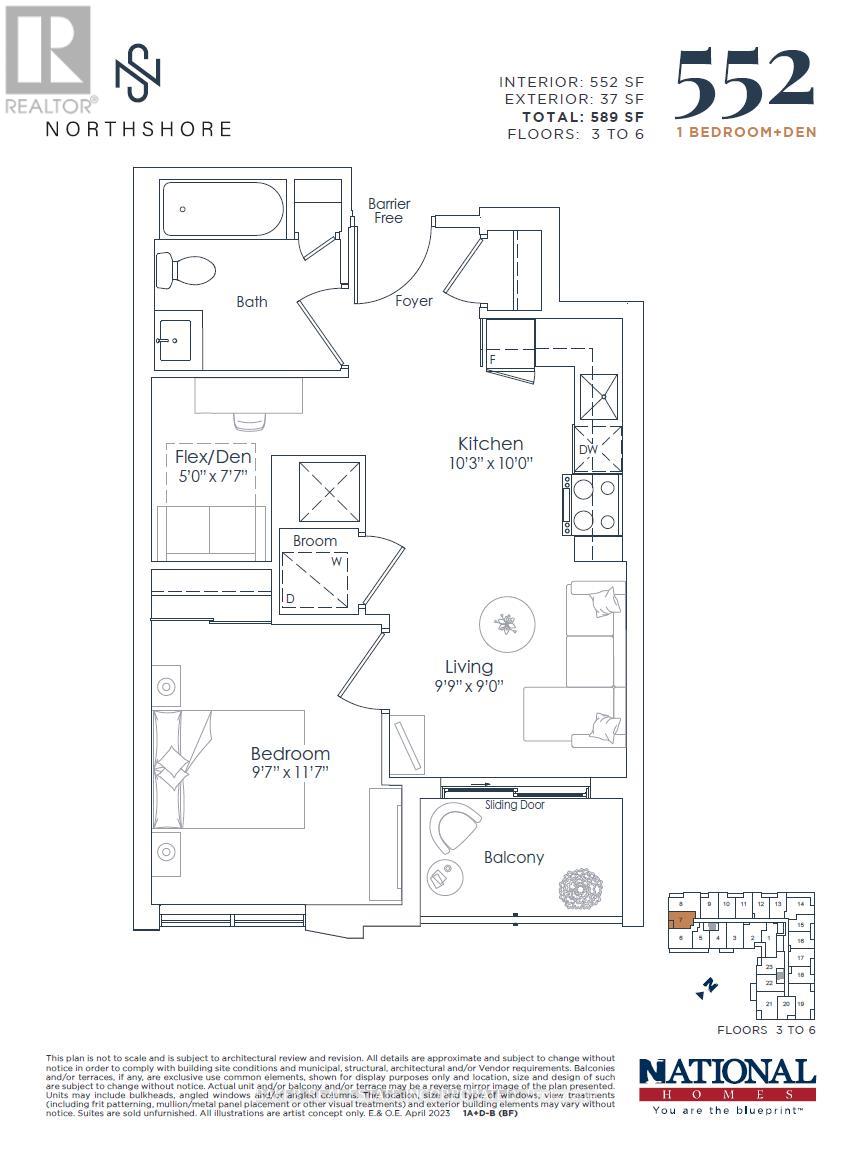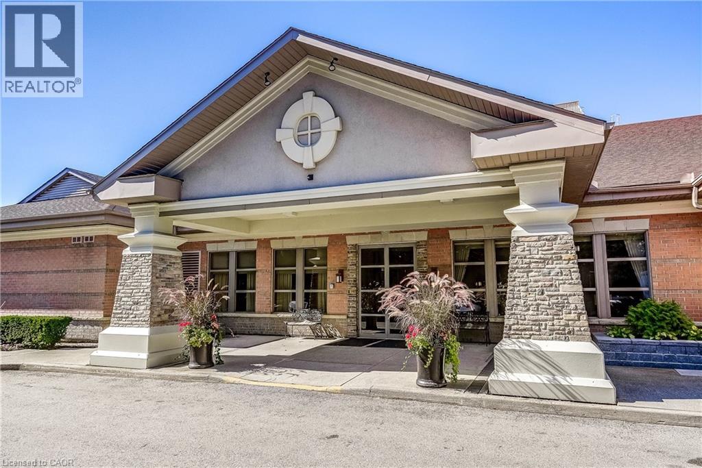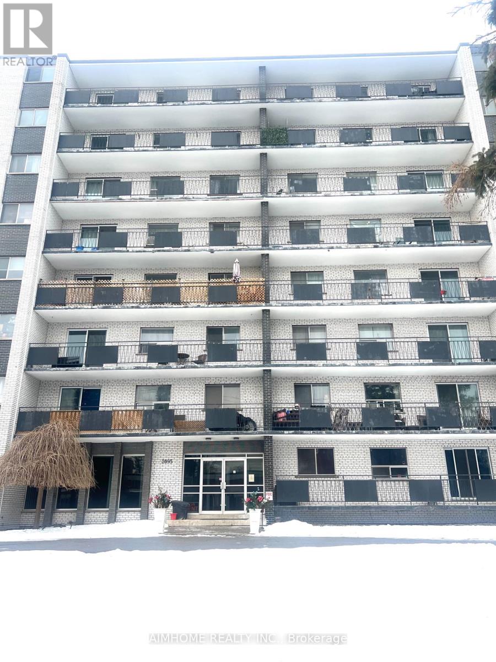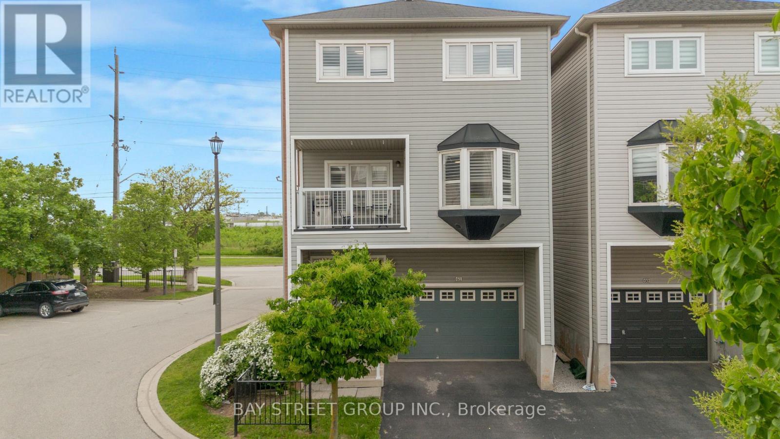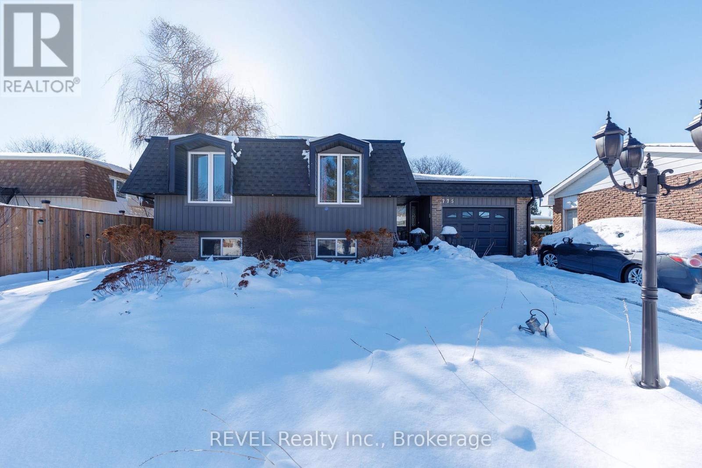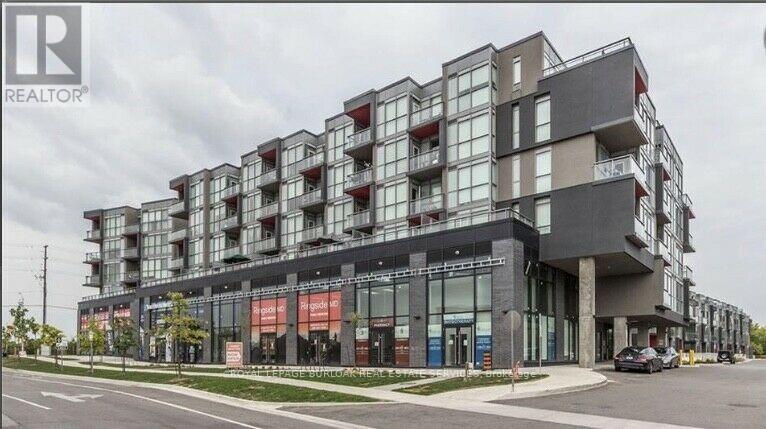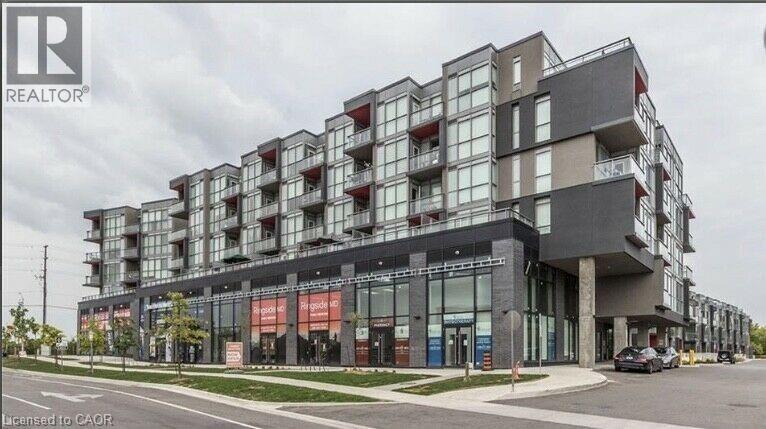
Homes for Sale
Find properties currently for sale in Burlington. If you are intersted in homes that have recently sold Contact us today.
399 Elizabeth Street Unit# 513
Burlington, Ontario
Experience unparalleled luxury in this fully furnished, 1,400+ sq. ft. corner suite in the heart of Downtown Burlington. This sophisticated 2-bedroom plus den residence offers floor-to-ceiling vistas of Lake Ontario from every window and two private balconies. The chef-inspired gourmet kitchen features expansive stone surfaces, flowing into a light-filled living area designed for entertaining. The primary sanctuary is a masterclass in comfort, boasting a boutique walk-in closet and a masterfully renovated spa-ensuite. Located steps from the Burlington Pier, Spencer Smith Park, and the city’s premier dining and boutiques. Residents enjoy elite amenities including a steam sauna, fitness studio, and rooftop BBQ terrace. (id:24334)
4205 Sarazen Drive
Burlington, Ontario
Stunning Fully Renovated Home for Rent in Desirable Millcroft. Step into luxury with this beautifully renovated house, boasting modern and appealing interior finishes on a neutral color palette. The dark brown hardwood flooring with wide planks adds a high-class touch to the ground and second floors. The sleek white kitchen is equipped with Bosch appliances and features modern grey flooring that shines like a mirror. The fully finished basement offers a refreshing laminated floor and plenty of natural light. This impressive home features 4 washrooms, a powder room, and ample storage space. The exterior is just as impressive, with a new driveway, 3-car garage, private backyard, and patio perfect for outdoor entertaining. Don't miss out on this incredible rental opportunity! Tenant application, employment letter, credit check and references required. No pets, non smoker. Minimum 1 year lease. (id:24334)
431 Burlington Avenue
Burlington, Ontario
Welcome to this charming home located on a sought-after street in the heart of Burlington. this property is ideal for families, professionals, Enjoy a spacious lot, ample parking, and a private backyard perfect for relaxing or entertaining. Conveniently located close to schools, parks, shopping, public transit, and easy highway access. A great opportunity to own in a well-established and desirable neighbourhood. (id:24334)
513 - 399 Elizabeth Street
Burlington, Ontario
Experience unparalleled luxury in this fully furnished, 1,400+ sq. ft. corner suite in the heart of Downtown Burlington. This sophisticated 2-bedroom plus den residence offers floor-to-ceiling vistas of Lake Ontario from every window and two private balconies.The chef-inspired gourmet kitchen features expansive stone surfaces, flowing into a light-filled living area designed for entertaining. The primary sanctuary is a masterclass in comfort, boasting a boutique walk-in closet and a masterfully renovated spa-ensuite.Located steps from the Burlington Pier, Spencer Smith Park, and the city's premier dining and boutiques. Residents enjoy elite amenities including a steam sauna, fitness studio, and rooftop BBQ terrace. Requirements: Full rental application, employment verification, references, and credit check. All tenants verified via SingleKey. (id:24334)
807 Robinson Street Unit# B
Burlington, Ontario
Looking for an affordable 1 bedroom downtown? This freshly renovated corner apartment has a living room, bedroom, plus a large eat in kitchen that’s perfect for cooking and entertaining. Bright windows bring in loads of natural light, and the quiet little street keeps things peaceful while still being steps from restaurants, the GO Train, shopping, and highway access. Updates include flooring, doors, hardware, cabinets, light fixtures, receptacles, switches, and paint—just move in and enjoy. Parking, heat, and maintenance are included, along with a great landlord. First/last, credit check, and references required. Available Feb 15. (id:24334)
407 - 500 Plains Road E
Burlington, Ontario
Brand New Condo, 1 Bedroom + Den, with parking and locker. Featuring 9' Ceilings, 37 sq ft Balcony. Laminate Floors, Designer Cabinetry, Quartz Counters, Stainless Steel Appliances. Northshore Condos is a Sophisticated, modern design overlooking the rolling fairways Burlington Golf and Country Club. Next to the Burlington Beach and La Salle Park& Marina. Be on the GO Train, QEW or Hwy 403 in Minutes. Enjoy the view of the water from the Skyview Lounge & Rooftop Terrace, featuring BBQ's, Dining & Sunbathing Cabanas. With Fitness Centre, Yoga Studio, Co-Working Space Lounge, Board Room, Party Room and Chefs Kitchen. Pet Friendly with an added dog washing station at the street entrance. (id:24334)
100 Burloak Drive Unit# 1301
Burlington, Ontario
Welcome to Unit 1301 at Hearthstone by the Lake. This bright corner suite has all of the 'I Wants' from two spacious bedrooms and a den, and two baths to a spacious living/dining area allowing you to entertain graciously while enjoying walks along Lake Ontario, swimming or joining a fitness class, and socializing or sharing dinner with friends in the dining room. With a full calendar of wellness programs and social events, there's always an opportunity to connect and enjoy. The kitchen and dining area flow effortlessly into a generous living room, ideal for hosting elegant gatherings or enjoying quiet evenings at home. It is a resort-style lifestyle designed for people who value time, convenience, and social connections. The Club Membership/ Basic Service Package provides peace of mind, including a dining credit, some housekeeping, 24/7 emergency nursing, an emergency call system, and on-site handyman services. Residents enjoy exclusive access to a range of amenities that add to the sense of prestige and community: An indoor pool, fitness centre, library and billiards lounge, concierge services, and the beloved Pig & Whistle. With underground parking, a storage locker, and beautifully landscaped outdoor spaces, Hearthstone by the Lake offers more than just a condo. It is a community that combines security, prestige, and connection, giving you the freedom to live gracefully while knowing support is always close at hand. (id:24334)
801 - 2095 Prospect Street
Burlington, Ontario
Welcome to this charming 1-bedroom residence at 2095 Prospect Street. Enjoy a comfortable open layout filled with natural light, a practical kitchen, and a generously sized bedroom. Perfectly situated near everyday amenities, green spaces, and easy highway access, this home offers low-maintenance living in a sought-after Burlington community. (id:24334)
61 - 5090 Fairview Street
Burlington, Ontario
Discover unparalleled style and convenience in this executive 3-bedroom, 3-bathroom detached link condominium residence, perfectly positioned directly across from the Appleby GO Station. Boasting approximately 2,200 sq. ft. of meticulously designed living space (1,521 sq. ft. above grade), this home is a commuter's dream and entertainers' delight in Burlington's most coveted enclave on the border of Oakville and mere steps from transit, trails, parks, schools, and shopping. Upon entry, oversized California shutters frame expansive bay windows, flooding the open-concept main floor with natural light. The gourmet kitchen features sleek cabinetry, quartz counters, and stainless-steel appliances, flowing seamlessly into the dining area and living room. A private balcony with gas BBQ hookup extends your entertaining options outdoors, while main-floor laundry adds everyday convenience. Upstairs, three generously sized bedroomsincluding a sumptuous primary retreat with a spa-inspired ensuiteoffer luxury and privacy. Premium finishes, designer lighting and hardwood floors are carried throughout, creating a cohesive and refined aesthetic. Outside, enjoy low-maintenance landscaping and ample parking (including a double driveway and carport). With direct access to the QEW in under a minute and Burlington's top amenities at your doorstep, this property truly delivers on the promise of Location, Location, Location. Experience executive living at its finest. (id:24334)
775 Greg Drive
Burlington, Ontario
Turnkey Living with a Backyard Escape in Coveted South Burlington. Welcome to this beautifully updated 5-bedroom side split, set on a generous lot in one of South Burlington's most sought-after neighbourhoods, perfectly located between Nelson Park and Fairview Street and just minutes from the lake. From the moment you enter the inviting foyer, this home strikes the perfect balance between comfort and style. Sunlight fills the bright living room and creates an atmosphere that instantly feels like home. The space flows effortlessly into the dining area and a beautifully updated kitchen designed to bring people together, whether for quiet family dinners or lively gatherings. The main level features three spacious bedrooms and a renovated bathroom (ensuite privilege), offering functional family living with a modern touch. Downstairs, the home continues to impress. A large family room with a gas fireplace provides the ideal setting for relaxing evenings, movie nights, or entertaining. This level also features two brand-new bedrooms, a stylish 3-piece bathroom, and a laundry room with a separate entrance... ideal for in-law living, guests, or growing families needing flexible space. Step outside and discover a backyard that truly sets this property apart. Professionally maintained and beautifully landscaped, the space features a tranquil pond and a sparkling chlorine in-ground pool... your private summer retreat for entertaining, unwinding, and making lasting memories. Additional highlights include an attached single-car garage, upgraded exterior, updated furnace and air conditioning, updated appliances, and standout curb appeal. Surrounded by parks, excellent schools, shopping, and scenic lakefront trails, this move-in ready home offers not just a place to live, but a lifestyle to enjoy. First time offered for sale, thoughtfully updated, and perfectly located, this is the one you've been waiting for. (id:24334)
B407 - 5240 Dundas Street
Burlington, Ontario
Link2 Condos and Lofts is conveniently located in the Orchard Community and is nestled beside Bronte Creek. Approximately 585 square feet 1 bedroom + den, 1 bathroom and 1 parking spot with modern finishes and stainless steel appliances. Experience an abundance of amenities including roof top deck and views! Includes Concierge, fitness centre with hot and cold spa, sauna, Party room with Billiards/kitchen, Courtyard with BBQ and visitor parking. (id:24334)
5240 Dundas Street Unit# B407
Burlington, Ontario
Link2 Condos and Lofts is conveniently located in the Orchard Community and is nestled beside Bronte Creek. Approximately 585 square feet 1 bedroom + den, 1 bathroom and 1 parking spot with modern finishes and stainless steel appliances. Experience an abundance of amenities including roof top deck and views! Includes Concierge, fitness centre with hot and cold spa, sauna, Party room with Billiards/kitchen, Courtyard with BBQ and visitor parking. (id:24334)






