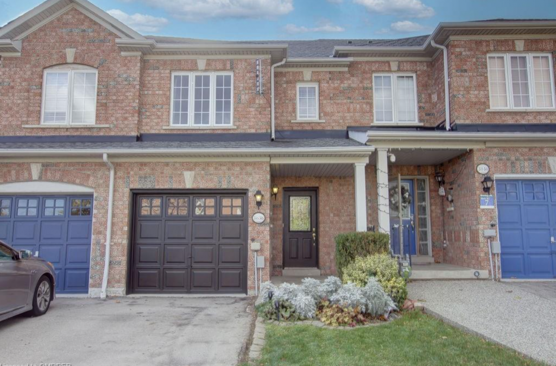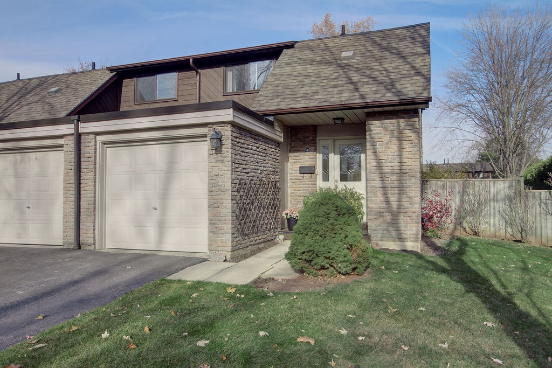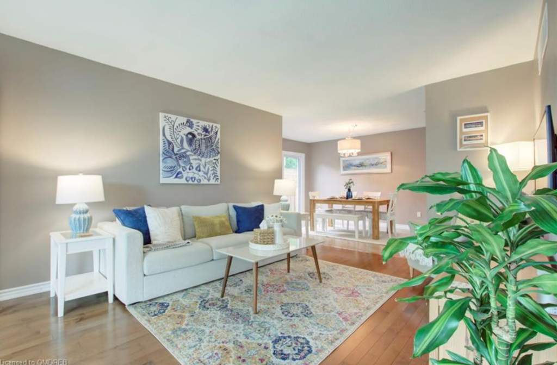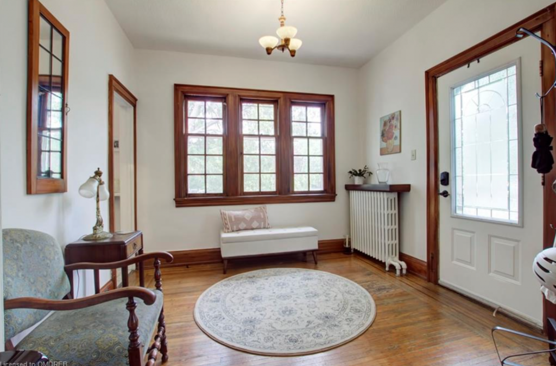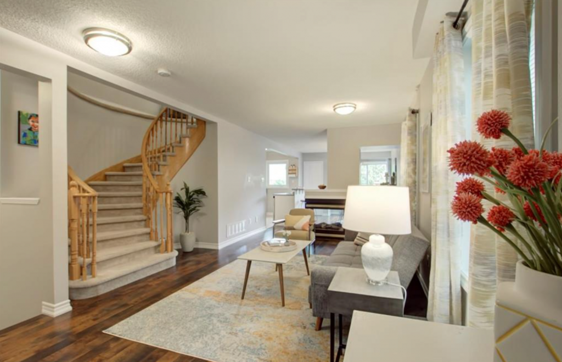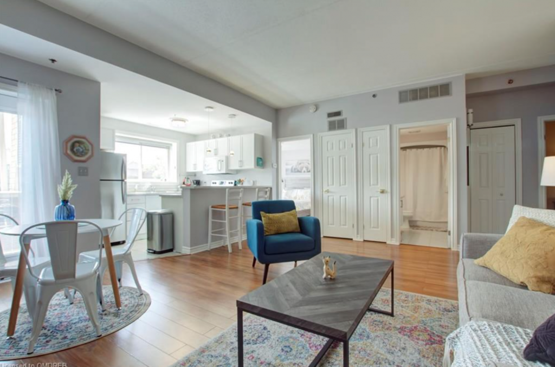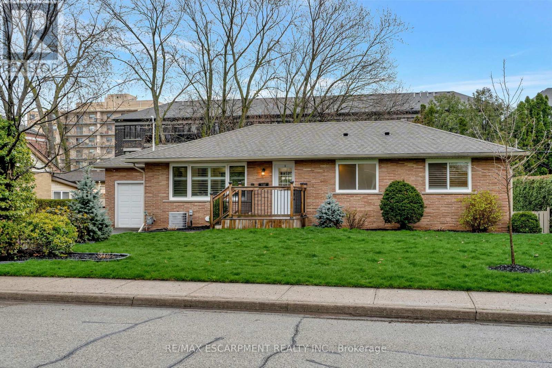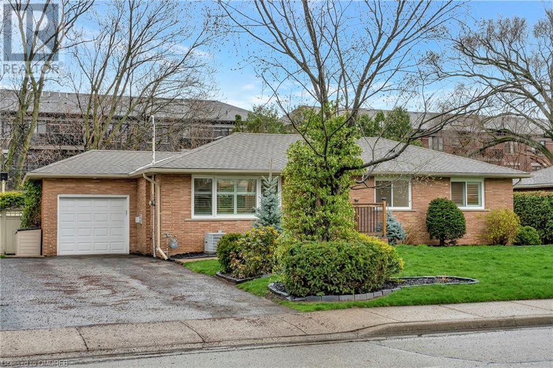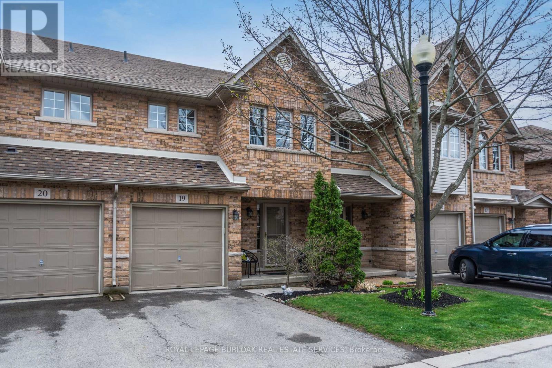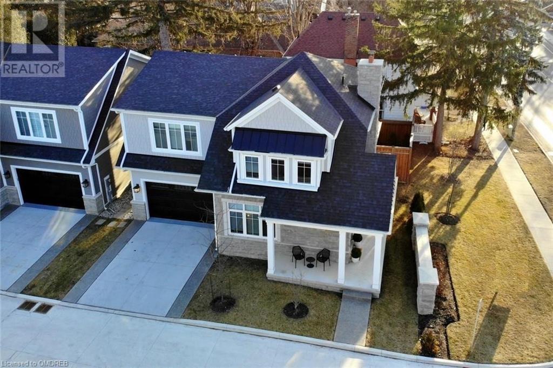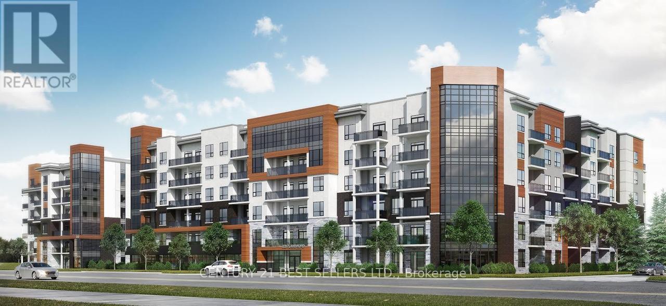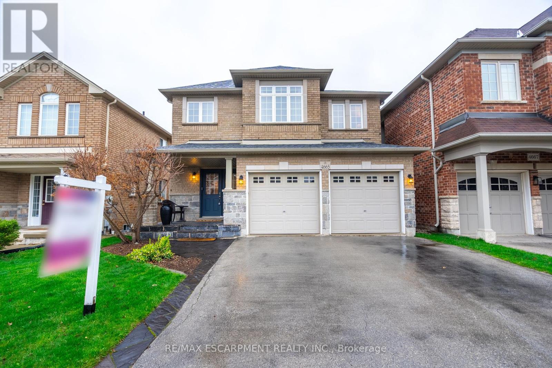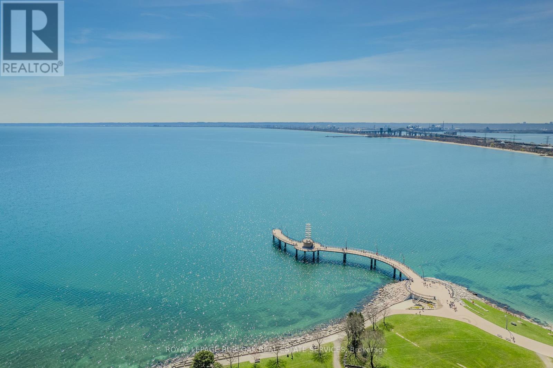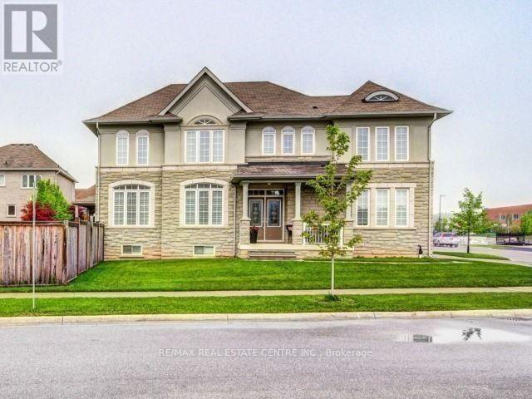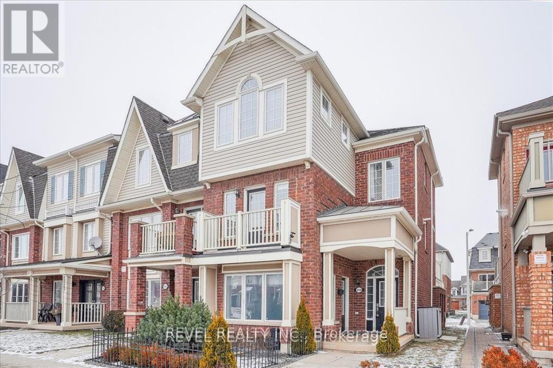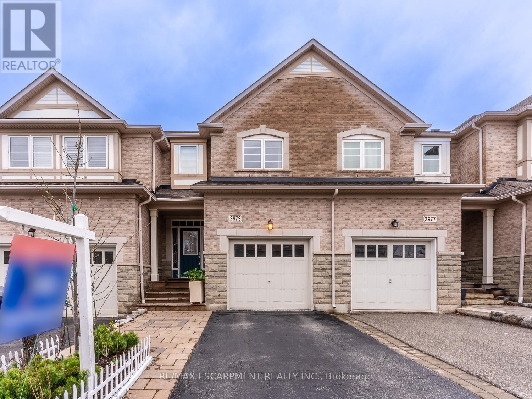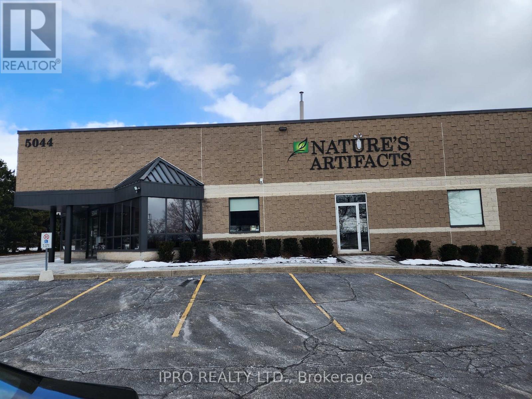
Homes for Sale
Find properties currently for sale in Burlington. If you are intersted in homes that have recently sold Contact us today.
Open Houses in Burlington2060 Maplewood Dr
Burlington, Ontario
Welcome to your dream home at 2060 Maplewood Dr, Burlingtona splendid blend of modern design and enviable location. This meticulously renovated house, completed in 2017, offers a contemporary open concept living space imbued with natural light and elegance. Boasting an interior square footage of 1135 sqft, the home features 2+2 bedrooms and 3 bathrooms, fulfilling both comfort and functionality.Step inside to discover the heart of this home: a spacious living room adorned with a vaulted ceiling that enhances its grandeur and inviting atmosphere. The gas stove adds a touch of warmth, making it the perfect spot for cozy evenings. The chef in you will delight in the modern kitchen, equipped with top-of-the-line appliances and ample storage space, making cooking and entertaining a breeze.This home's quality of build is evident in every corner, from the high-grade materials to the fine details that ensure durability and aesthetic appeal. The finished basement extends your living space, offering versatility for a family room, home office, or additional bedrooms, catering to your lifestyle needs.Laundry can easily be relocated to main floor. Living at 2060 Maplewood Dr means being part of a vibrant community, with Burlington Central High School, Burlington GO Station, Brantwood Lifecare Centre, Walmart Supercentre, and Optimist Park all within close proximity. Moreover, the property's walking distance to downtown Burlington and the scenic Burlington Waterfront means you're never far from leisure and convenience. Explore the lifestyle that awaits at 2060 Maplewood Dr where comfort meets convenience in the heart of Burlington. (id:46617)
2060 Maplewood Drive
Burlington, Ontario
Welcome to your dream home at 2060 Maplewood Dr, Burlington—a splendid blend of modern design and enviable location. This meticulously renovated house, completed in 2017, offers a contemporary open concept living space imbued with natural light and elegance. Boasting an interior square footage of 2296 sqft includes finished basement, the home features 2+2 bedrooms and 3 bathrooms, fulfilling both comfort and functionality. (Laundry can be relocated to main floor) Step inside to discover the heart of this home: a spacious living room adorned with a vaulted ceiling that enhances its grandeur and inviting atmosphere. The gas stove adds a touch of warmth, making it the perfect spot for cozy evenings. The chef in you will delight in the modern kitchen, equipped with top-of-the-line appliances and ample storage space, making cooking and entertaining a breeze. This home's quality of build is evident in every corner, from the high-grade materials to the fine details that ensure durability and aesthetic appeal. The finished basement extends your living space, offering versatility for a family room, home office, or additional bedrooms, catering to your lifestyle needs. Living at 2060 Maplewood Dr means being part of a vibrant community, with Burlington Central High School, Burlington GO Station, Brantwood Lifecare Centre, Walmart Supercentre, and Optimist Park all within close proximity. Moreover, the property's walking distance to downtown Burlington and the scenic Burlington Waterfront means you're never far from leisure and convenience. Whether it's the practicality of the layout, the charm of the design, or the allure of the location, this house invites you to begin your next chapter in a place you'll be proud to call home. Don’t miss the opportunity to be a part of this welcoming neighborhood. Explore the lifestyle that awaits at 2060 Maplewood Dr—where comfort meets convenience in the heart of Burlington. (id:46617)
#19 -1276 Silvan Forest Dr
Burlington, Ontario
Nestled in a tranquil enclave in Tansley Woods, this beautifully maintained 3-bedroomtownhome boasts a coveted ravine backdrop. Enjoy 2081 square feet of move-in readyliving space on all 3 levels. The foyer with a sweeping staircase welcomes you, alongwith a powder room and access to the single-car garage. Main floor open-conceptliving/dining room, with hardwood flooring, a cozy gas fireplace, and elegant crownmolding. (id:46617)
2134 New Street Unit# 1
Burlington, Ontario
Welcome to an exclusive enclave of Luxury Detached Homes that offers low-maintenance and refined living. Attention to detail is evident with stone pillars framing a solid concrete drive leading to a residence designed for those who appreciate the finer things in life. The curb appeal is enchanting, featuring beautiful stonework, large windows and a designer color palette. Exposed aggregate walkway adds a touch of sophistication. Explore the 3,500 sqft of meticulously crafted living space and experience the luxury of hardwood floors, 9ft smooth ceilings and 8ft interior wood doors. The main floor boasts an open concept floorplan centered around a striking 9ft gas fireplace wall. The exquisite kitchen features Caesarstone countertops/ backsplash, Premium Thermador appliances and a Brizo pot filler that provide a luxurious and durable workspace. European-style cabinetry adds a touch of sophistication. A main floor office provides a dedicated space for work/study. The primary bedroom is a retreat with large windows, walk-in custom closet, and a luxurious ensuite. Convenience is key with a second-floor laundry room with ample storage. Descend to the lower level, where an amazing media room, family room, and an additional bedroom with a full bathroom await. A cold cellar adds practicality. Walkout to the fully fenced outdoor space onto a new composite two level deck with built-in seating/storage and irrigation system. Walk to downtown restaurants/stores/parks and the lake. (id:46617)
#214 -320 Plains Rd E
Burlington, Ontario
Welcome to Rosehaven Affinity Condo in the revitalized aldershot neighbohood. Modern 1 Bedroom + den w/2 parking spots + 1 locker. high end finishes. Open concept, contemporary kitchen w/ quartz counter, freshly painted, open balcony & ensuite laundry. Condo is fully furnished with high quality furniture, tons of condo amenities, entertain in the grand party room/ games/ billards table or visit roof top patio w/ fire pit, BBQ, gym and yoga studio. (id:46617)
4665 Huffman Rd
Burlington, Ontario
Beautifully updated 3 plus one bedroom home in desirable Alton Village. This home has all the pretty and practical updates throughout, including elegant hardwood throughout the main and upper levels, plus a fully finished basement with bonus bedroom & full bathroom plenty of room for everyone!. Enjoy a beautifully updated white kitchen with quartz & backsplash. With Newer Furnace and AC (2022), and roof updated in 2023, this home has been meticulously maintained. Steps to newer schools, parks, rec centre, 407 and so many amenities, this homes location offers convenience & a sense of community & is ready for you to just move in and enjoy! (id:46617)
4671 Mcleod Rd
Burlington, Ontario
Welcome home to the sought after neighbourhood of Alton Village where you will find this beautiful 2 storey all brick home. Offering 2876 sqft above grade that includes 4 beds, 3.5 baths, fully finished basement, high end finishes, a double car garage and close to schools, amenities, trails, Swan Lake and Duck Pond and convenient access to the 407 and 403 highways. Stunning curb appeal that features an aggregate driveway and beautifully stamped concrete walkway. Hardwood flooring, modern LED pot lights & 9ft ceilings extend throughout the main level. Discover a versatile front sitting room. Steps away is a powder room. The dining room features an exquisite coffered ceiling and built-in speakers. The kitchen offers high-end finishes with SS appliances, built-in Miele coffee machine, large island with bar height, Calcatta quartz counters, modern cabinets with under cabinet lighting and built-in speakers. The living room has a beautiful modern gas fireplace. Make your way up the hardwood stairs to the upper level. The spacious primary bedroom offers a large walk-in closet with built-ins. The modern ensuite has a large soaker jacuzzi tub, walk-in shower w/dual heads, in-floor heating & double vanity sink with under vanity lighting. A 2nd bedroom features a closet with built-ins. A 3rd spacious bedroom boasts loads of natural light, complete with a 4pc ensuite, a closet with built-ins & California shutters. A 4th bedroom w/California shutters provides access to the main 4 pc bath.Make your way down to the lower level where you will find a spacious rec room awaits, complete with a bar.Adjacent, discover a gym area designed to meet your health and fitness lifestyle with the added luxury of a sauna. Experience outdoor bliss in the warmer months where the backyard features a composite deck and a stamped concrete pad, mature trees, and a convenient BBQ hook-up is at your disposal. (id:46617)
#611 -399 Elizabeth St E
Burlington, Ontario
Two large side by side underground parking spaces. Level 2, P2 41 & P2 42. Beautiful open concept 2 Bedroom plus Den, 2 Bath Condo. Locker 1 on Level 6. Hardwood Floors. 1322 Sq Ft. (Builder's Floor Plan) 1293 Sq Ft. (3rd party measuring service). Ensuite has a separate tub and shower. Superb downtown location across from the lake and park. (id:46617)
3320 Hopkins Dr
Burlington, Ontario
Amazing Clean Beautiful Corner Detached Home, Over 2250 Sqft In Alton Village. Bright, Modern, Spacious & Open Concept W/9"" Ceiling, With Upgraded Hardwood, Exquisite Chandeliers, Pot Lights, Window Coverings & Light Fixtures All Throughout The Home. Lots of Storage. Upgraded Kitchen Cabinetry, Ceramic Backsplash, S/S Appliances, Large Master Bedroom With Huge W/I Closet & His/Her Washroom. 2nd Master Bedroom In 2nd Floor. Totally Renovated. Enjoy the quiet Street. **** EXTRAS **** 4th Bed Converted To Open Loft For Entertainment On The Second Floor. Steps To School, Parks, Shopping + More. Tenant To Pay All Utilities. (id:46617)
3119 Walkers Line
Burlington, Ontario
Discover a property in the heart of Alton Village that offers an innovative blend of residential charm and commercial viability. The residential space offers a kitchen, designed for hosting gatherings and culinary adventures and unfolds into a generous terrace. The primary bedroom features a large window inviting ample natural light with a closet that complements the room. Two additional bedrooms provide extra sleeping quarters, perfect for families. Parking is effortlessly managed with a double-car garage that can be easily retrofitted back to its original size and an additional double-car driveway. This property unfolds into commercial space. The welcoming entrance greets you with a spacious reception area. Two offices offer a private environment for business activities. This clever design maintains a clear separation between the residential and commercial spaces, preserving a distinct work-life balance for professionals. (id:46617)
2979 Guire Common
Burlington, Ontario
EXECUTIVE FREEHOLD TOWNHOME LIVING IN MILLCROFT! This stunning townhome with 3 spacious bedrooms, 2+1 baths and a finished lower level is located on a very private and quiet street. Upon arrival in the foyer, you will love the welcoming ""space"" with the 9 foot ceilings, gleaming warm hardwood floors, and solid wood staircase. The eat-in kitchen has been perfectly designed with all stainless appliances, granite counters, and a sliding glass walk-out to the backyard, perfect for outdoor dining/entertaining. The living / dining room combo features a gas fireplace and large windows with plenty of natural daylight. There is a convenient inside garage door entry to the main level. On the upper level, the large primary bedroom retreat is very bright and offers a 4-piece ensuite, and a walk-in closet . There are two additional generous-sized bedrooms, a 4-piece bathroom and a convenient laundry closet to complete the upper level. The cozy finished lower level features a large recreation room with larger windows, storage rooms, a rough-in for a future 4th bathroom,. This Prime location in Burlington makes this choice ideal for the working professional as well as families, offering easy accessibility to highways, Berton Park, Millcroft Golf and Country Club, Halton Family Health Centre, walking trails, schools, shopping and more! Low monthly POTL fee of $117.92 for private road maintenance. Lots of guest parking literally steps away! **** EXTRAS **** central humidifier (id:46617)
5044 South Service Rd
Burlington, Ontario
The Best location, Ample parking. Minutes to the QEW/403. Corner building, Visible fornt,Possible use like warehousing, storage, electronics cell phones, furniture, car dealership, and much more.Please note Total space is 2783 square feet in which 1783 square feet is a Exclusive space and 1000 square feet is a shared space with the owner of the building, who uses a section of the space for their own business. The rent is $4457 + hst including all the utilities, phone, internet, security system and TMI. (id:46617)
