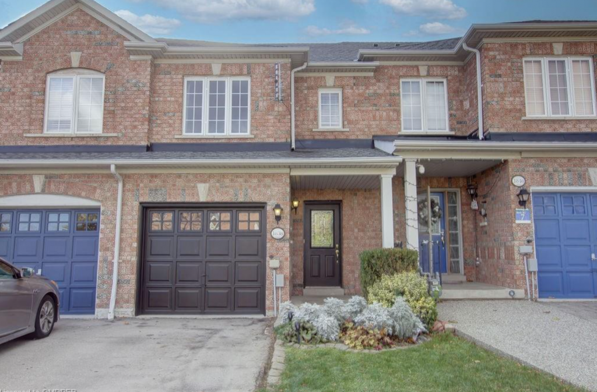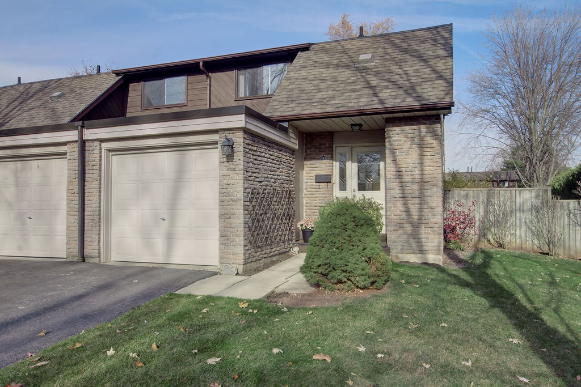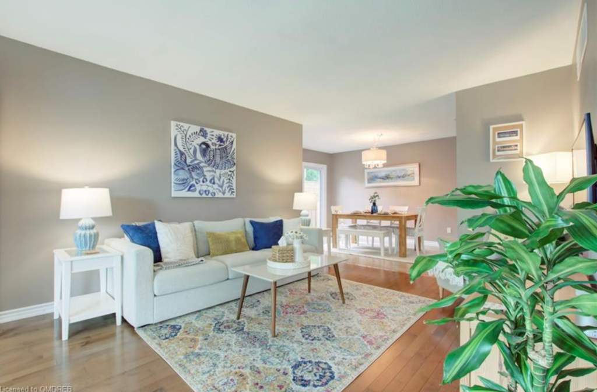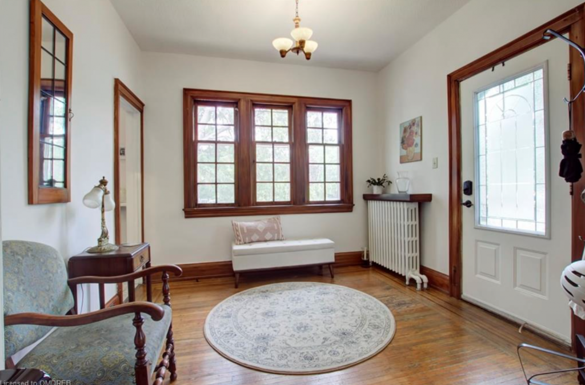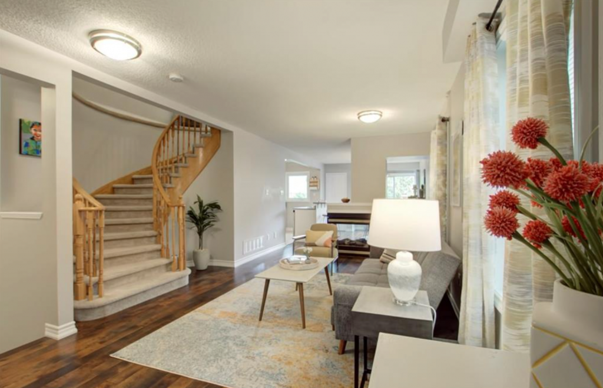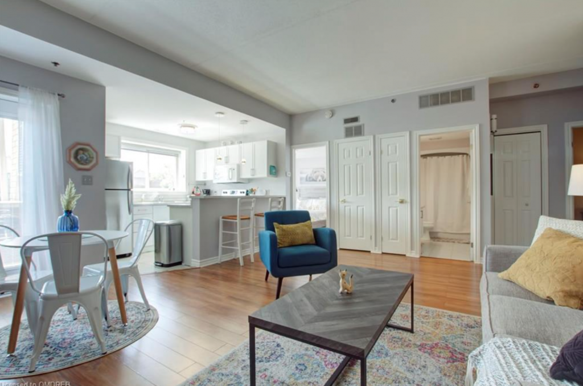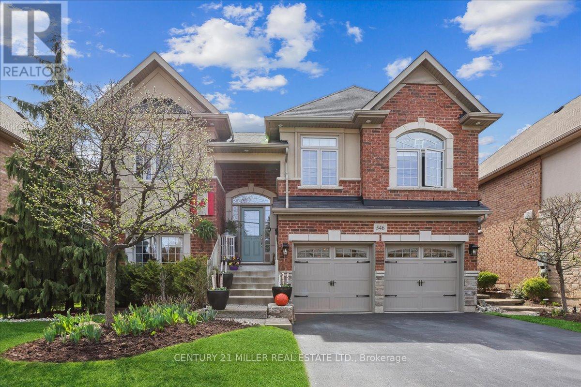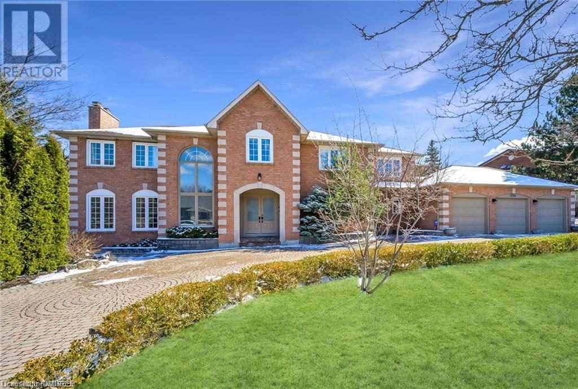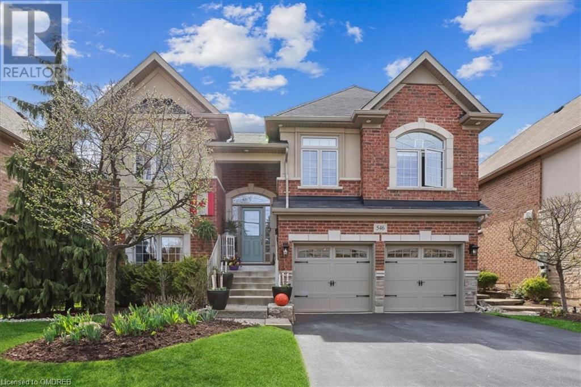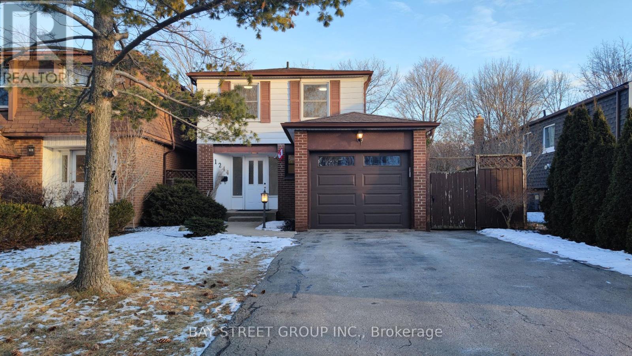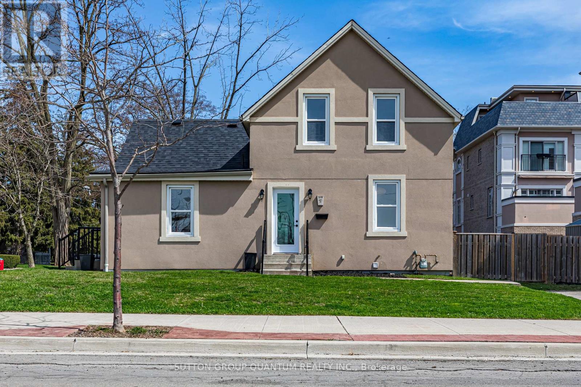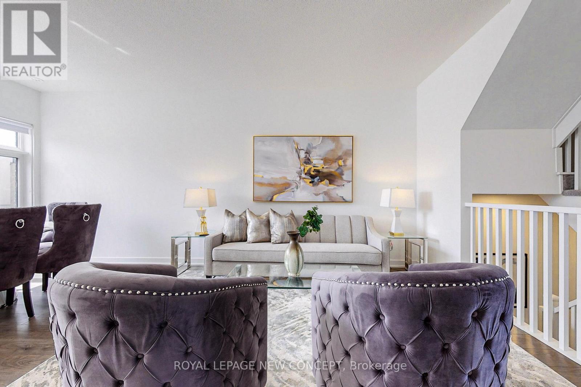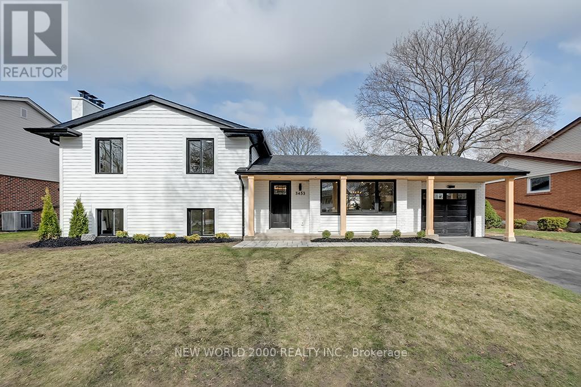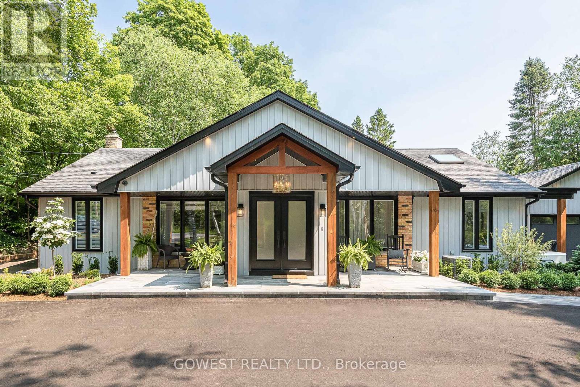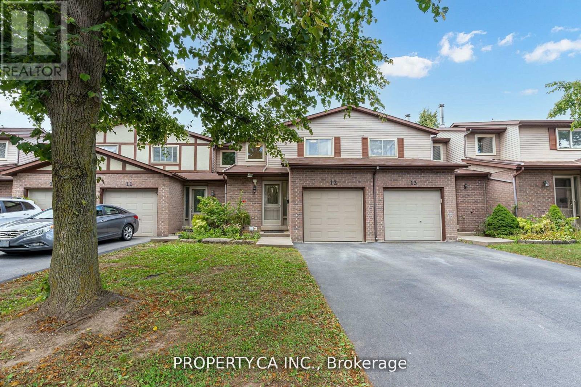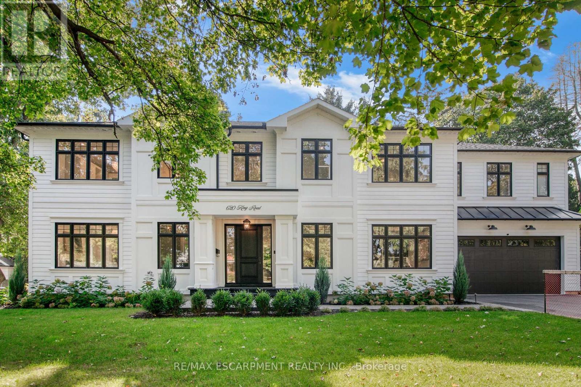
Homes for Sale
Find properties currently for sale in Burlington. If you are intersted in homes that have recently sold Contact us today.
Open Houses in Burlington546 Dynes Rd
Burlington, Ontario
This gorgeous raised bungalow in prestigious south Burlington offers an excellent combination of elegance and functionality. Mature trees, shrubs, and rich perennial gardens surround the exterior, providing a tranquil atmosphere. Inside, pot lights and 7"" plank bamboo flooring on the main level complement the open-concept design. The bright great room has a newly updated, contemporary fireplace, that seamlessly opens to the dining room and the modern custom kitchen featuring Barzotti cabinetry, glass backsplash, granite countertops with breakfast bar, and stainless steel appliances. Sliding doors lead to the private fully fenced yard with a 300 sq. ft, 2 tier composite deck with low voltage recessed deck lights, powered 10x13 awning, low voltage garden lights, sprinkler system, BBQ gas line, and a powered 10x10 garden shed surrounded by greenery. The primary bedroom is a retreat with a fireplace, walk-in closet, and spa-like ensuite with quartz counters, glass shower, soaker tub, and a Toto toilet. An additional bedroom, an updated 3-piece bath with quartz counters and glass shower. The professionally finished lower level offers additional living space with a spacious media room, third bedroom, and a 3-piece bath with a glass countertop and glass shower. Additional features include a Nest camera doorbell, Nest thermostat, Nest protect smoke and carbon monoxide detectors, central vacuum, AC (2018), and a double car garage with 2 convenient entries. This property is set in an ideal, sought-after neighbourhood and is conveniently located close to schools, parks, Centennial Trail, Central Park, the public library, shopping, public transportation, highways and more! (id:46617)
1394 Hazelton Boulevard
Burlington, Ontario
Step into the grandeur of this magnificent 6,000 sq. ft. estate, perfectly positioned on a rare 140 x 118 ft lot in the prestigious Tyandaga neighborhood. Its breathtaking curb appeal, highlighted by an elegant interlocking circular driveway and a spacious 3-car garage, warmly invites you into a realm of luxury and comfort. Upon entering, you're welcomed by soaring ceilings and a vast foyer, setting a tone of sophistication. The home is bathed in natural light, accentuating the spacious formal living and dining rooms designed for exquisite entertaining. The gourmet eat-in kitchen is a chef's dream, equipped with top-of-the-line Thermador stove, built-in wall oven, and an oversized KitchenAid fridge, complemented by a walk-out to the newly installed Duradek (2017). The family room offers a tranquil space overlooking the serene backyard, ideal for family gatherings. The main-floor office, outfitted with custom built-ins, provides a luxurious workspace. The main level is complete with a powder room, mudroom, laundry, and direct garage access. Upstairs, the primary suite unfolds as a peaceful retreat, featuring over 500 sq. feet of space, a cozy sitting area, and a lavish 6-piece bath. Three additional bedrooms, one with an ensuite and two sharing a full bath, offer plentiful space for family and guests. The walk-out basement serves as an ultimate entertainment space, boasting a wet bar, an extra bedroom, a full bath with sauna, and a rec room with dual gas fireplaces. Outside, the outdoor kitchen and heated saltwater pool (installed in 2017), encircled by custom interlocking and safeguarded by an automatic thermal safety cover, promise endless summer fun. Located amidst nature and parks, yet minutes from Brant St.'s amenities and highway access, this estate offers not just a home but a distinguished lifestyle of luxury, comfort, and tranquility. (id:46617)
546 Dynes Road
Burlington, Ontario
This gorgeous raised bungalow in prestigious south Burlington offers an excellent combination of elegance and functionality. Mature trees, shrubs, and rich perennial gardens surround the exterior, providing a tranquil atmosphere. Inside, pot lights and 7 plank bamboo flooring on the main level complement the open-concept design. The bright great room has a newly updated, contemporary fireplace, that seamlessly opens to the dining room and the modern custom kitchen featuring Barzotti cabinetry, glass backsplash, granite countertops with breakfast bar, and stainless steel appliances. Sliding doors lead to the private fully fenced yard with a 300 sq. ft, 2 tier composite deck with low voltage recessed deck lights, powered 10x13 awning, low voltage garden lights, sprinkler system, BBQ gas line, and a powered 10x10 garden shed surrounded by greenery. The primary bedroom is a retreat with a fireplace, walk-in closet, and spa-like ensuite with quartz counters, glass shower, soaker tub, and a Toto toilet. An additional bedroom, an updated 3-piece bath with quartz counters and glass shower. The professionally finished lower level offers additional living space with a spacious media room, third bedroom, and a 3-piece bath with a glass countertop and glass shower. Additional features include a Nest camera doorbell, Nest thermostat, Nest protect smoke and carbon monoxide detectors, central vacuum, AC (2018), and a double car garage with 2 convenient entries. This property is set in an ideal, sought-after neighbourhood and is conveniently located close to schools, parks, Centennial Trail, Central Park, the public library, shopping, public transportation, highways and more! (id:46617)
402 Pepper Dr
Burlington, Ontario
Luxury awaits in the highly coveted Central Burlington neighbourhood! This stunning 3+1 bedroom, 4 bathroom residence features open concept main level with hardwood floors throughout, all new custom window coverings, light fixtures and more. The main floor presents an inviting open living space with formal dining area, family room boasting a gas fireplace surrounded with stacked stone, both overlooked by the stunning kitchen. The kitchen offers stainless steel appliances, pristine cabinetry with new hardware, Caesarstone countertops, convenient coffee bar and a generous island. This level is complete with versatile room perfect for den, office or kids playroom, powder room and mudroom where practicality meets style. Convenient access from the mudroom leads to the expansive double garage, featuring epoxy floor and ample storage for all your hobbies! Ascend to the second floor, where the primary retreat has it all - incredible dressing room and ensuite with double vanity, stand alone tub and glass shower with bench. Two additional spacious bedrooms and full bathroom complete this level. But the allure doesn't end there. The recently updated lower level unveils a very spacious rec room with bar area, 4th bedroom, full bathroom, laundry room and loads of storage. Step outside to discover your own private oasis boasting new extensive landscaping, a water feature by the saltwater pool. Plus enjoy the BBQ center and Gazebo, providing the perfect setting for outdoor gatherings or peaceful solitude. With the lake just a short walk away and the Waterfront Trail mere steps from your door, adventure and serenity await at every turn. Don't miss your chance to experience luxury living at its finest in this sought-after location. **** EXTRAS **** Plus enjoy the BBQ center&Gazebo, providing the perfect setting for outdoor gatherings or peaceful solitude. With the lake just a short walk away&the Waterfront Trail mere steps from your door, adventure&serenity await at every turn. (id:46617)
1244 Consort Cres
Burlington, Ontario
Newly renovated 4-Bedroom 2-Bathroom Link Home in Palmer area, new bedroom and living/dinning room laminate floor, freshly painted, new pot lights, new celling lights, new electricity wire/switch/outlets, about 1,800 Sq.Ft. finished living space include finished basement. Over $40K Spent in Upgrades& Renovations, Spacious Backyard with Raspberry trees. Widened Driveway for 2-car parking. Minutes to hwy 403/QEW and walkers line, close to working area/malls/groceries, Primary School. **** EXTRAS **** Fridge, Range, Range hood, build-in dishwasher, washer&dryer, all window coverings, all light fixtures (id:46617)
402 Pepper Drive
Burlington, Ontario
Luxury awaits in the highly coveted Central Burlington neighbourhood! This stunning 3+1 bedroom, 4 bathroom residence features open concept main level with hardwood floors throughout, all new custom window coverings, light fixtures and more. The main floor presents an inviting open living space with formal dining area, family room boasting a gas fireplace surrounded with stacked stone, both overlooked by the stunning kitchen. The kitchen offers stainless steel appliances, pristine cabinetry with new hardware, Caesarstone countertops, convenient coffee bar and a generous island. This level is complete with versatile room perfect for den, office or kids playroom, powder room and mudroom where practicality meets style. Convenient access from the mudroom leads to the expansive double garage, featuring epoxy floor and ample storage for all your hobbies! Ascend to the second floor, where the primary retreat has it all - incredible dressing room and ensuite with double vanity, stand alone tub and glass shower with bench. Two additional spacious bedrooms and full bathroom complete this level. But the allure doesn't end there. The recently updated lower level unveils a very spacious rec room with bar area, 4th bedroom, full bathroom, laundry room and loads of storage. Step outside to discover your own private oasis boasting new extensive landscaping, a water feature by the saltwater pool. Plus enjoy the BBQ center and Gazebo, providing the perfect setting for outdoor gatherings or peaceful solitude. With the lake just a short walk away and the Waterfront Trail mere steps from your door, adventure and serenity await at every turn. Don't miss your chance to experience luxury living at its finest in this sought-after location. (id:46617)
519 Elizabeth St
Burlington, Ontario
Location, Location, Location! Absolutely UNBEATABLE Downtown Burlington property, just a short stroll to all the shops, restaurants, coffee shops, Spencer Smith Park and the lakefront walking trails! Completely renovated and move-in ready, with two fully self-contained units. The larger unit is 1.5 storeys with 2-bedrooms, and a spacious main floor layout. The second unit is a charming 2-bedroom bungalow. Brand new kitchens, washrooms, flooring, laundry machines, light fixtures, fresh paint, and more! Both units have complete privacy with private entrances, private backyards, and private driveways. Incredible investment opportunity for 2 streams of income in the heart of this lively downtown Burlington community! (id:46617)
#81 -1121 Cooke Blvd
Burlington, Ontario
Transit-Connected Stationwest Community. Traditional 3 Storey Rearlane Townhome W/ Backyard! Townhome Nestled In Highly Sought After Town Of LaSalle. 1,645Sq.Ft Of Bright & Clean Living Space W/ Open Concept Layout. Prime Br W/ Walk-In Closet And Each Br W/ Ensuite. Den Can Be Used Perfect 3rd Br. Short Walk To Aldershot Go & Public Transit. Minutes To Hwy 403, 407, Qew, Lasalle Park. Close To All Amenities. **** EXTRAS **** S/S Fridge, Stove, Hood Fan, D/W, Built-In Mwv, W/D, Window Coverings, Elfs. (id:46617)
3453 Spruce Ave
Burlington, Ontario
Welcome Home! An incredible residence nestled within Burlington's highly sought-after Roseland community. Situated on a large level lot, this meticulously constructed fully Renovated home offers 2,800 sq ft of designer inspired living space. With 4 plus 1 bedrooms and 3 full bathrooms, it's an ideal layout for families and an entertainer's dream. Features oak flooring throughout, soaring ceilings, Gourmet kitchen w/chef-grade appls & large island, designer inspired spa-like baths w/ in-floor heating, mud room w/ in-floor heating, garage & backyard access, custom bar & wine cellars, fireplace, glass railings. New windows, doors, Maibec wood siding, cedar porch overhang, roof, fascia, soffits, gutters, garage door, driveway, front walkway, 200 amp service, EV charger, AC, back deck, lwr lvl walkout- absolutely no detail has been overlooked. Finished basement, complete with laundry, 3rd living room and bdrm. Walking distance to John T Tuck, the lake and parks. Don't miss this opportunity! **** EXTRAS **** Nanny suite potential home has been plumbed in and electrical completed for two laundries and 2nd kitchen in the basement. Addl laundry located in the main mud room could also become a dog wash. Plans available. (id:46617)
1300 1 Side Rd
Burlington, Ontario
Magnificent Location! Stunning Completely Renovated Ranch Bungalow having New Electrical/Plumbing/Roof & Windows! Main Floor: Engineered White Oak Floors/Cathedral Ceilings/Pot Lights/2 Skylights/Custom Maple Finish Inside Kitchen/10 feet Island w/Quartz Countertops/High End Appliances w/8 feet Side by Side Decor Fridge, 6 Burner Gas Decor Stove, Miele Dishwasher, Wine cooler, All Ceramic Floors are Heated, Custom Cabinets In Laundry Rm & All Closets! Solid Red Oak Staircase w/ Metal Pickets. Fully Finished Basement w/Sep. Entrance From Garage w/Custom Built Bar w/7 Ft Island/Wood Burning Fireplace/Pot Lights & Laminate Floors. Exterior: Professionally Landscaped Design w/Covered Stone Porches! Brand New Asphalt Driveway-Parking for 12 Cars/Rear Covered Outdoor Space/Exterior Pot Lights/Sound System Inside & Outside home. Fantastic for Golf Lovers w/Hidden Lake Golf Course just across from the property. Shows Water Well w/Completely New System Including Pump. A 10++ Built-in Microwave, Central Vac, Dishwasher, Dryer, Garage Door Opener, Gas Stove, Refrigerator, Smoke Detector, Washer, Window Coverings, Wine Cooler. **** EXTRAS **** Built-in Microwave, Central Vac, Dishwasher, Dryer, Garage Door Opener, Gas Stove, Refrigerator, Smoke Detector, Washer, Window Coverings, Wine Cooler (id:46617)
#12 -1232 Guelph Line
Burlington, Ontario
Welcome to this beautifully renovated 3 bedroom, 3 washroom condo townhouse offering a blend of modern luxury and convenience. Impeccable renovation, ensuring a contemporary and stylish interior. Low maintenance fees, making it an economical choice as well rare 3 parking spots, including one in the attached garage, providing unmatched convenience with additional entrance. Hardwood floors throughout the entire home, as well elegant crown moulding on the main floor adding a touch of sophistication.Well-appointed galley kitchen, designed for both functionality and aesthetics. Fenced backyard, perfect for outdoor relaxation and entertainment. This townhouse combines comfort, style, and practicality, making it an ideal choice for those seeking a hassle-free yet luxurious living experience. **** EXTRAS **** Stainless Steal Appliances, Quartz Countertops, Crown Moulding, Engineered Hardwood Floors, Central vacuum (id:46617)
620 King Rd
Burlington, Ontario
Indulge in luxury at this exceptional residence! Strategically positioned in a highly sought-after neighbourhood in South Burlington, just a short walk from downtown & the Burlington Golf & Country Club. This meticulously crafted home spans over 4500 sq ft, showcasing timeless charm & unparalleled craftsmanship. Offering 4+1 bedrooms & 7 bathrooms, it seamlessly combines sophistication with comfort, catering to the refined homeowner. The gourmet kitchen, equipped with high-end Fisher & Paykel appliances & a Wolf 6-burner Stove, is a haven to those with a passion for cooking. The open-concept layout effortlessly transitions from intimate family dinners to grand formal gatherings in the dining room. The primary suite serves as a sophisticated retreat, featuring spa-like ensuite bathrooms for both partners & an exquisite dressing room. The expansive finished basement, complete with a full kitchen is ideal for an in-law setup. First charge vendor take back mortgage available. RSA. (id:46617)
