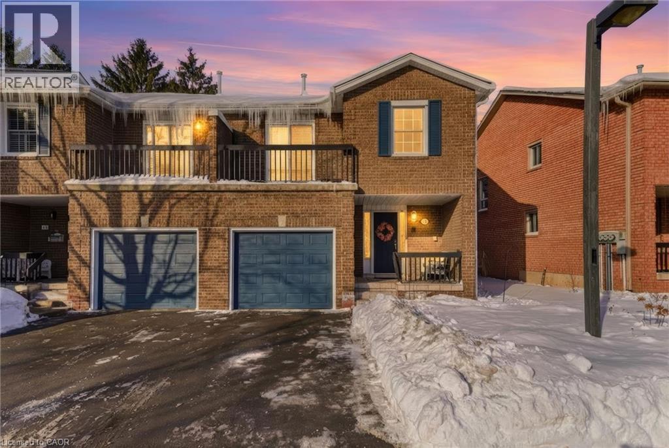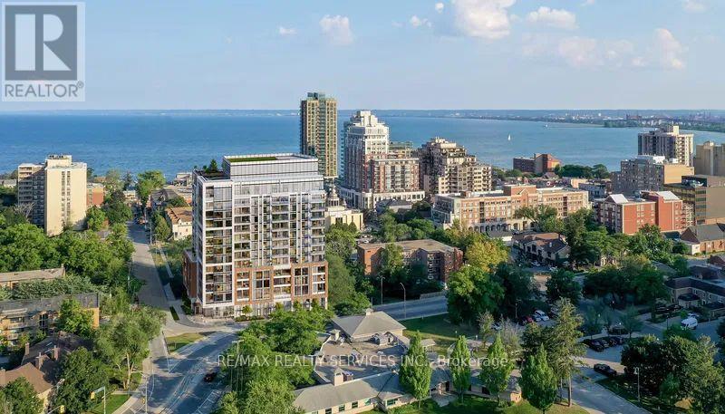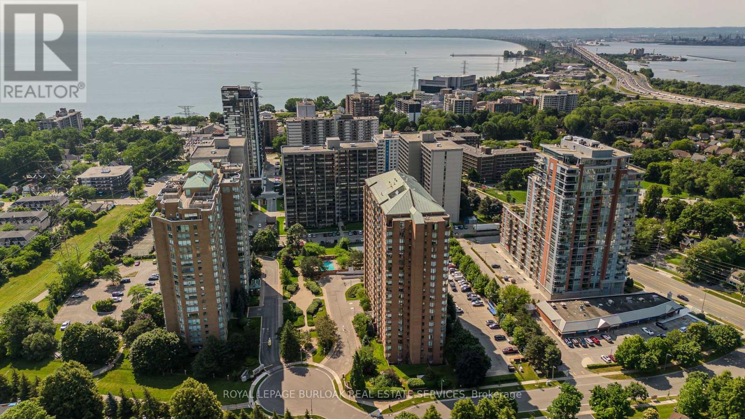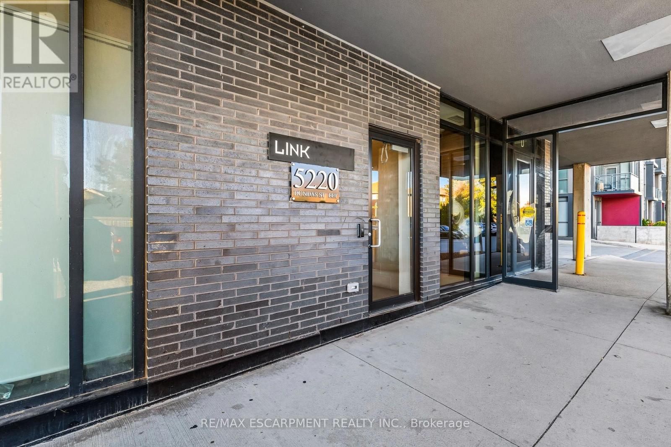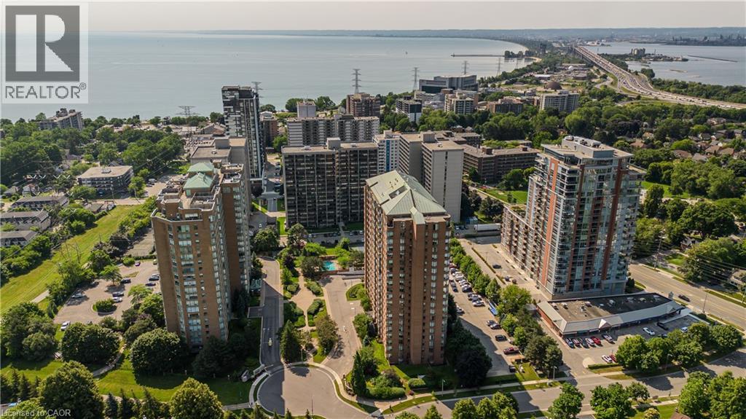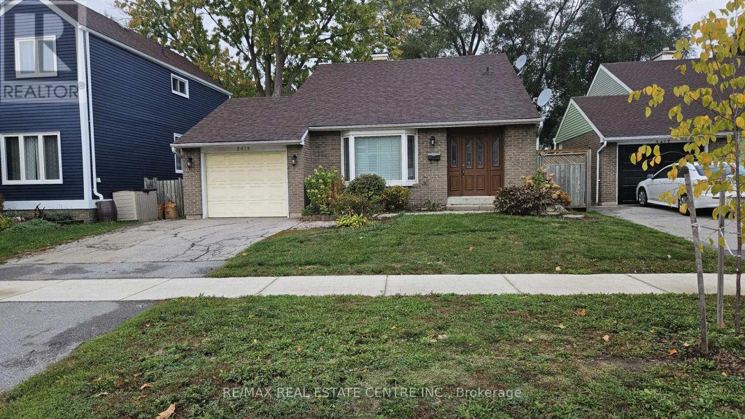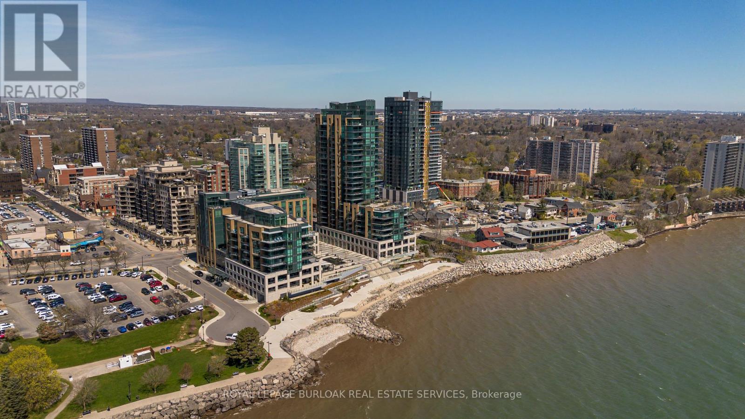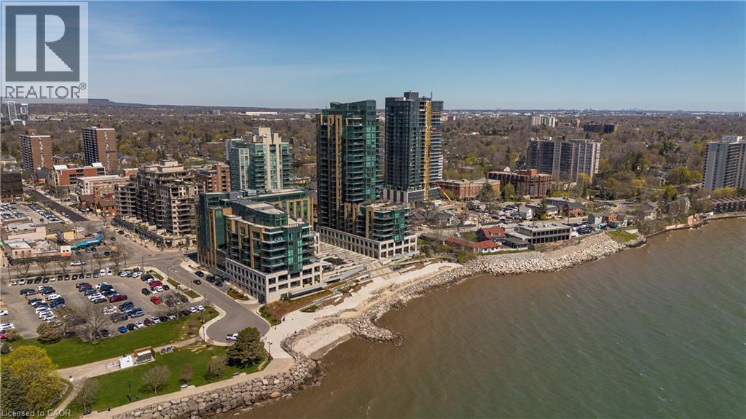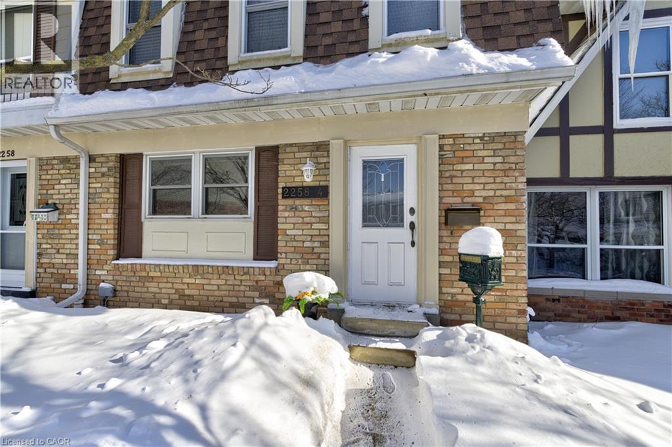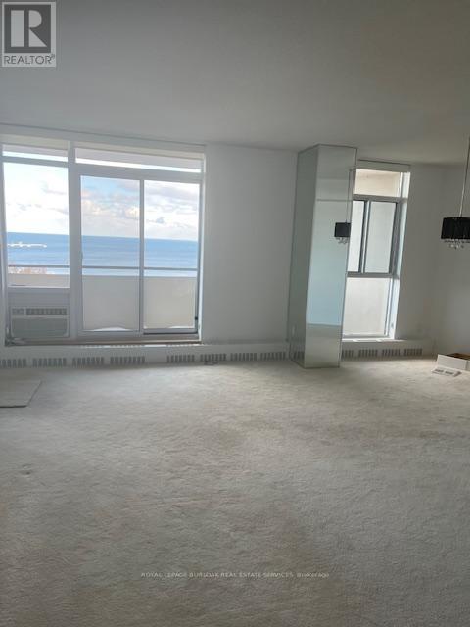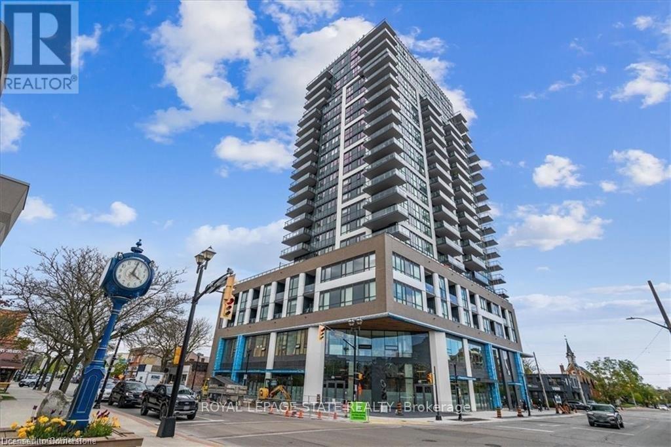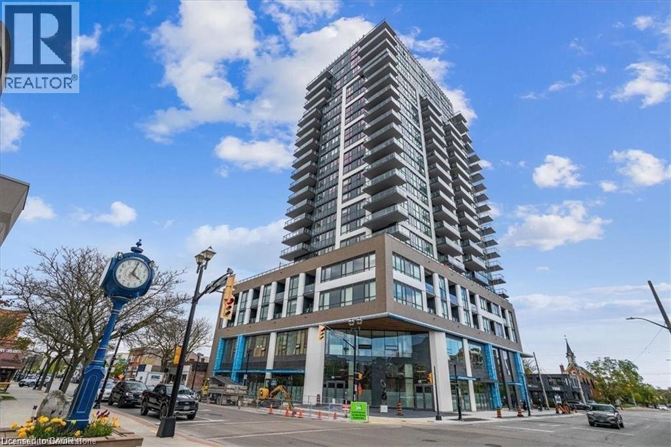
Homes for Sale
Find properties currently for sale in Burlington. If you are intersted in homes that have recently sold Contact us today.
1205 Lamb's Court Unit# 15
Burlington, Ontario
Much sought-after South Burlington location! This immaculate end-unit townhome backing onto a ravine is tucked into a private, mature, tree-lined enclave in the highly desirable Maple neighbourhood, steps to Mapleview Mall, parks, downtown, the lake, GO transit and highways. offering approximately 2,400 sq ft of total living space, this well-maintained home features 3 bedrooms and 3 full bathrooms across a thoughtful multi-level layout. The main floor includes a spacious family room with gas fireplace, walkout to a private ravine-facing deck, a bedroom, and a 3 piece bathroom, perfect for guests or a private retreat. Upstairs, the bright kitchen and dining area with granite countertops, abundant cabinetry, and hardwood flooring are ideal for entertaining. A second family/ living room provides flexible living space. The primary suite boasts an oversized walk-in closet, 3 piece ensuite, and balcony with serene views. Low condo fees cover exterior maintenance, lawn care, and snow removal. A rare opportunity to enjoy privacy, scenic ravine views and low-maintenance living in one of Burlington's most desirable locations. (id:24334)
412 - 2088 James Street
Burlington, Ontario
Welcome to this stunning brand new 2-bedroom, 2-bathroom condo offering modern design and exceptional comfort. This bright and spacious unit features laminate flooring throughout, floor-to-ceiling windows, and an open-concept layout filled with natural light. The sleek kitchen is equipped with integrated appliances, complemented by LED pot lights for a clean, contemporary feel. The unit also includes one parking space and a locker for added convenience. Steps to dining, shopping, waterfront trails, transit, parks, and major highways, this condo offers the perfect blend of comfort and convenience in a highly desirable location. (id:24334)
511 - 1276 Maple Crossing Boulevard
Burlington, Ontario
Welcome to an exceptional condo lifestyle in the prestigious Grand Regency Building in South Burlington-perfectly suited for first-time buyers and downsizers seeking comfort, convenience, and a vibrant, walkable location. Just minutes from the lake, waterfront trails, Spencer Smith Park, and the heart of downtown, this home offers a seamless blend of everyday ease and lifestyle appeal. Inside, a spacious and welcoming entryway opens to a bright, open-concept layout designed for effortless living and entertaining. Hardwood floors run throughout, anchoring the airy living space filled with natural light. The galley-style eat-in kitchen features granite countertops, stainless steel appliances, and ample cabinetry-ideal for casual meals, hosting friends, or simplifying daily routines. A dedicated dining area adds flexibility, while the den with a glass partition and large window is perfect for a home office, hobby space, or cozy reading nook. The primary bedroom is a relaxing retreat with a wall-to-wall window, dual closets, and a private 4-piece ensuite bath. A generous second bedroom also offers expansive windows and a large closet-ideal for guests or flexible living needs. A modern 3-piece main bath with walk-in tile shower, in-suite laundry, 2 underground parking spaces (1 owned, 1 exclusive), and a storage locker add everyday practicality and peace of mind. Residents enjoy resort-style amenities including concierge service, outdoor pool, sauna, exercise room, racquetball court, squash court, outdoor tennis court, rooftop terrace, community BBQ, party room, guest suites, library, car wash, and ample visitor parking. Whether you're stepping into homeownership or looking to downsize without compromise, this is low-maintenance living at its finest-where weekends are spent by the lake, strolling trails, and enjoying downtown cafés, all just outside your door. (id:24334)
D515 - 5220 Dundas Street
Burlington, Ontario
Welcome to Link Condos, ideally situated in one of Burlington's most sought-after neighbourhoods. You will love this bright and spacious 1 BR + Den unit; originally a builder model with all the bells and whistles, including built-in stainless steel appliances. A large kitchen island with quartz countertops, stunning dark hardwood flooring throughout, potlights and upgraded tile in the bathroom. The open balcony has unobstructed south/west views of Lake Ontario and the Niagara Escarpment with no one directly above, adding to the private feel, and gives tons of natural sunlight in the unit and for the exterior living space. Trails and parks at your doorstep, including amazing schools, shopping, public transit, and easy highway access. Tons of visitor parking and one owned space in the secured underground lot. An ideal location for young professionals, or if you're looking to downsize but don't want to compromise on location. The amenities include 24/7 concierge, a full gym, plus sauna, steamroom, plunge tubs, games room, and party room with full kitchen and common courtyard with BBQ. (id:24334)
1276 Maple Crossing Boulevard Unit# 511
Burlington, Ontario
Welcome to an exceptional condo lifestyle in the prestigious Grand Regency Building in South Burlington—perfectly suited for first-time buyers and downsizers seeking comfort, convenience, and a vibrant, walkable location. Just minutes from the lake, waterfront trails, Spencer Smith Park, and the heart of downtown, this home offers a seamless blend of everyday ease and lifestyle appeal. Inside, a spacious and welcoming entryway opens to a bright, open-concept layout designed for effortless living and entertaining. Hardwood floors run throughout, anchoring the airy living space filled with natural light. The galley-style eat-in kitchen features granite countertops, stainless steel appliances, and ample cabinetry—ideal for casual meals, hosting friends, or simplifying daily routines. A dedicated dining area adds flexibility, while the den with a glass partition and large window is perfect for a home office, hobby space, or cozy reading nook. The primary bedroom is a relaxing retreat with a wall-to-wall window, dual closets, and a private 4-piece ensuite bath. A generous second bedroom also offers expansive windows and a large closet—ideal for guests or flexible living needs. A modern 3-piece main bath with walk-in tile shower, in-suite laundry, 2 underground parking spaces (1 owned, 1 exclusive), and a storage locker add everyday practicality and peace of mind. Residents enjoy resort-style amenities including concierge service, outdoor pool, sauna, exercise room, racquetball court, squash court, outdoor tennis court, rooftop terrace, community BBQ, party room, guest suites, library, car wash, and ample visitor parking. Whether you’re stepping into homeownership or looking to downsize without compromise, this is low-maintenance living at its finest—where weekends are spent by the lake, strolling trails, and enjoying downtown cafés, all just outside your door. (id:24334)
3413 Rockwood Drive
Burlington, Ontario
Location! Location! Location! Lovely Four Level Back Split Detached Home. Beautifully Maintained And Ready To Move In For Any Family. Close To Schools, Malls, Grocery Stores And Go Station. (id:24334)
1303 - 2060 Lakeshore Road
Burlington, Ontario
Experience unparalleled luxury at Bridgewater Residences on the lake. This stunning 1,269SF unit boasts a flawless layout and breathtaking, unobstructed views of Lake Ontario, from Burlington to the Toronto skyline. Every detail speaks of quality, from the hardwood floors to the high-end Thermador built in kitchen appliances, including a 5-burner gas range set in granite countertops. Floor-to-ceiling windows flood the open-concept living and dining area with natural light, while offering access to a spacious balcony equipped for BBQs. Both bedrooms feature spectacular views and luxurious en-suites-the primary with a 5-piece set including a separate tub and glass shower, all complemented by marble and granite finishes with heated floors. The secondary bedroom enjoys ensuite privileges and also boasts heated floors. A generous corner den provides a flexible space, ideal for a home office or gym, equipped with built-in cabinetry, which can be easily converted into a 3rd bedroom. Included are central vacuum and a garbage disposal unit. Enjoy the building's exclusive amenities: indoor pool, rooftop courtyard, dual gyms, games and party rooms, and a lakefront deck. Benefit from 24-hour concierge, bike storage, valet visitor parking, and two EV-ready parking spaces, enhancing this premium living experience. (id:24334)
2060 Lakeshore Road Unit# 1303
Burlington, Ontario
Experience unparalleled luxury at Bridgewater Residences on the lake. This stunning 1,269SF unit boasts a flawless layout and breathtaking, unobstructed views of Lake Ontario, from Burlington to the Toronto skyline. Every detail speaks of quality, from the hardwood floors to the high-end Thermador built in kitchen appliances, including a 5-burner gas range set in granite countertops. Floor-to-ceiling windows flood the open-concept living and dining area with natural light, while offering access to a spacious balcony equipped for BBQs. Both bedrooms feature spectacular views and luxurious en-suites—the primary with a 5-piece set including a separate tub and glass shower, all complemented by marble and granite finishes with heated floors. The secondary bedroom enjoys ensuite privileges and also boasts heated floors. A generous corner den provides a flexible space, ideal for a home office or gym, equipped with built-in cabinetry, which can be easily converted into a 3rd bedroom. Included are central vacuum and a garbage disposal unit. Enjoy the building’s exclusive amenities: indoor pool, rooftop courtyard, dual gyms, games and party rooms, and a lakefront deck. Benefit from 24-hour concierge, bike storage, valet visitor parking, and two EV-ready parking spaces, enhancing this premium living experience. (id:24334)
2258 Upper Middle Road Unit# 4
Burlington, Ontario
Welcome to Forest Heights - a rarely offered townhome with a private double-car garage, quietly tucked into a serene enclave of architecturally distinctive homes in Burlington's sought-after Brant Hills neighbourhood. Ideal for first-time buyers or empty nesters, this home delivers the perfect balance of low-maintenance living and everyday comfort. Step inside to a sun-filled kitchen featuring gleaming counters, a stainless-steel induction stove (2023) and new stainless-steel dishwasher (2025) - a welcoming space for both daily living and entertaining. The adjacent living room invites cozy evenings by the fireplace, complemented by a stylish custom mantel installed in 2024. The dining room offers a seamless walk-out to a newer composite deck complete with gazebo, lighting, and gas BBQ hookup - perfect for relaxed summer dinners and weekend gatherings. Surrounded by garden space, the fully fenced backyard is ideal for gardeners and outdoor enthusiasts alike and provides direct access to your private double garage. Upstairs, you'll find three generously sized bedrooms and two full bathrooms, including a spacious primary retreat with a recently updated ensuite featuring a new vanity and quartz countertops. The lower level adds even more versatility with a large recreation room, and a thoughtfully designed laundry area and a built-in folding table, plus a sizeable finished storage room. Enjoy resort-style living with access to the indoor pool, or host celebrations in the recently updated party room (2023). This is a home that truly offers comfort, convenience, and community - an exceptional opportunity in one of Burlington's most established neighbourhoods. Condo fees include: windows, doors and roof are included in exterior maintenance, water, cable ,common elements, building insurance, parking, snow removal, lawn maintenance. (id:24334)
1808 - 5250 Lakeshore Road
Burlington, Ontario
Welcome to a beautifully maintained mature lifestyle residence offering comfort, convenience, and a true sense of community. This well-run building is known for its peaceful atmosphere, lush landscaped gardens, and stunning lake views that create a calm, resort-like setting to enjoy every day. Recently refreshed hallways and common areas (2023) add a modern touch while preserving the building's timeless appeal. Conveniently located on a bus route, with a grocery store, coffee shop, and pharmacy just across the street, everyday essentials are always within easy reach. The thoughtfully designed suite features two generous bedrooms, a bright living room, dedicated dining area, and kitchen with high ceilings that enhance the open, airy feel. A rare and highly sought-after feature is in-unit laundry, adding everyday convenience rarely found in similar buildings. The lease includes heat, electricity, and water, offering predictable monthly expenses, along with an included parking space for added ease. Residents enjoy a strong sense of community with excellent on-site amenities, including a party room with kitchen for gatherings, a games room with pool table, ping pong, and darts, a workshop, sauna, and a community BBQ area perfect for warmer months. Ideal for downsizers or those seeking a quieter, low-maintenance lifestyle in a welcoming, established community by the lake-this is relaxed living at its best. (id:24334)
1805 - 2007 James Street
Burlington, Ontario
A unique opportunity awaits you at the Gallery Condos & Lofts in the heart of downtown Burlington! This 1 bedroom plus den, 629 sq ft Moma model has many features including designer series wide-plank laminate floors, a gorgeous Kitchen with Euro-style Cabinets and extended uppers, soft close doors/drawers, Stainless Steel Appliances, Quartz countertop & under-mount double Sink! A beautiful Island with plenty of storage is your centre piece for entertaining! Sliding doors lead to a balcony with south exposure and breathtaking views of Lake Ontario! Enjoy your in-suite laundry, 1 storage locker and rare, 2 underground parking spots close to the elevator! You will appreciate the 24 hour Concierge and the 14,000 sq ft of indoor and outdoor amenity space, featuring a party room, lounge, games area, indoor pool, fitness studio, indoor/outdoor yoga studio, indoor bike storage area, guest suite, and a rooftop terrace with BBQ stations and lounge seating with scenic views of Lake Ontario! This contemporary 22-storeybuilding is located across from Burlington's City Hall and with easy access to Spencer Smith Park, retail spaces, restaurants, shops, public transit and the QEW. Book your appointment toview today! (id:24334)
2007 James Street Unit# 1805
Burlington, Ontario
A unique opportunity awaits you at the ‘Gallery Condos & Lofts’ in the heart of downtown Burlington! This 1 bedroom plus den, 629 sq ft ‘Moma” model has many features including designer series wide-plank laminate floors, a gorgeous Kitchen with Euro-style Cabinets and extended uppers, soft close doors/drawers, Stainless Steel Appliances, Quartz countertop & under-mount double Sink! A beautiful Island with plenty of storage is your centrepiece for entertaining! Sliding doors lead to a balcony with south exposure and breathtaking views of Lake Ontario! Enjoy your in-suite laundry, 1 storage locker and rare, 2 underground parking spots close to the elevator! You will appreciate the 24 hour Concierge and the 14,000 sq ft of indoor and outdoor amenity space, featuring a party room, lounge, games area, indoor pool, fitness studio, indoor/outdoor yoga studio, indoor bike storage area, guest suite, and a rooftop terrace with BBQ stations and lounge seating with scenic views of Lake Ontario! This contemporary 22-storey building is located across from Burlington’s City Hall and with easy access to Spencer Smith Park, retail spaces, restaurants, shops, public transit and the QEW. Book your appointment to view today! (id:24334)






