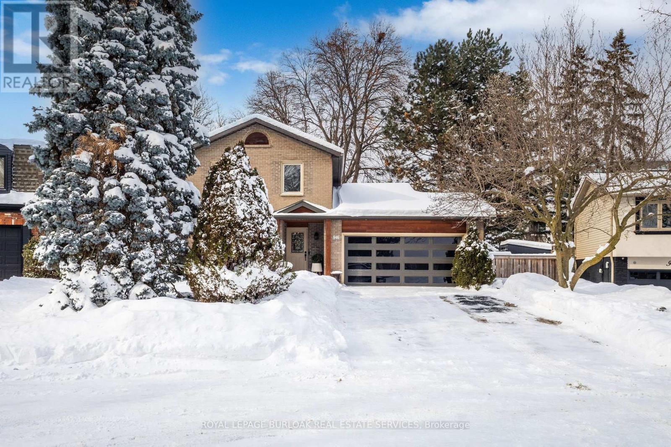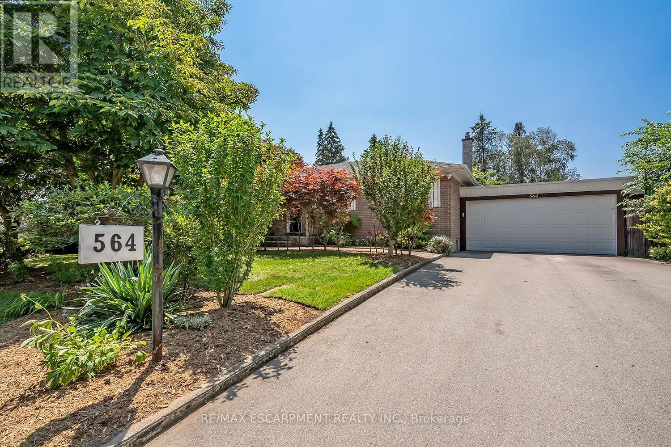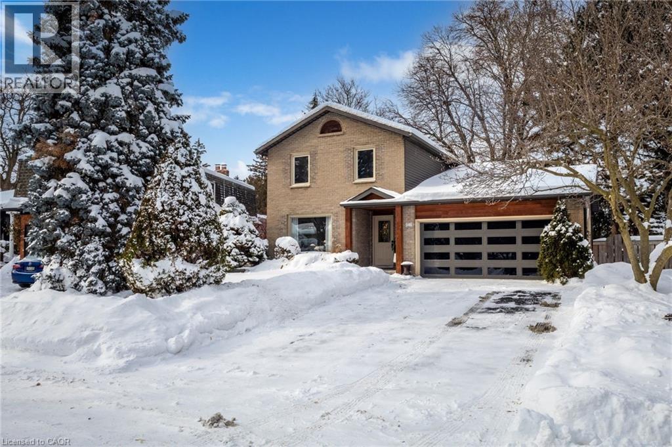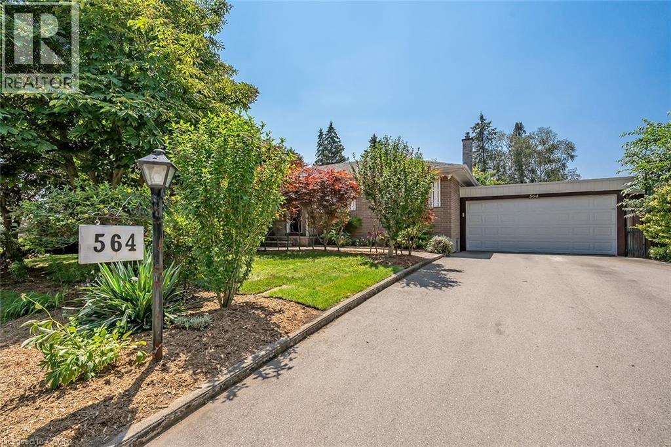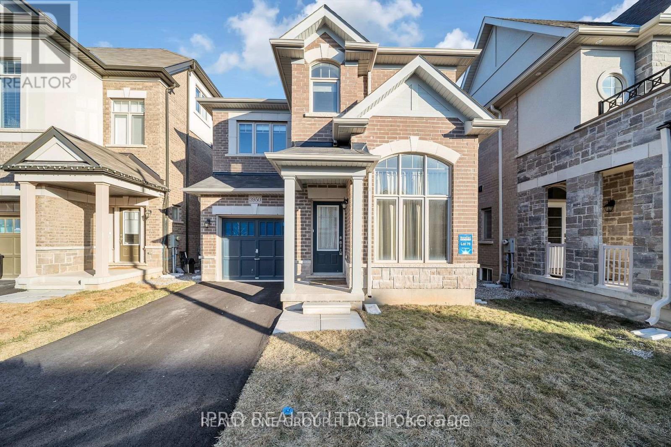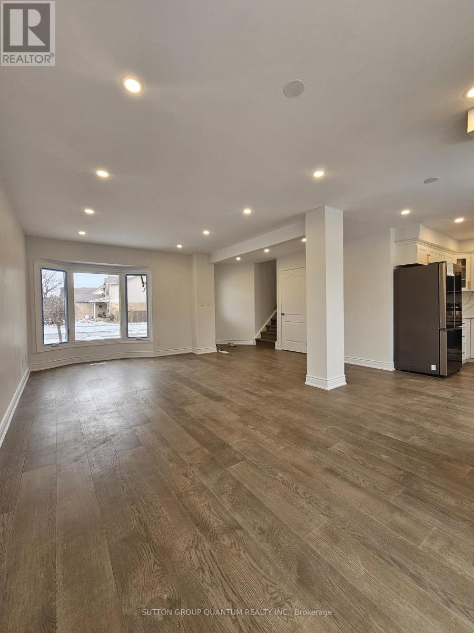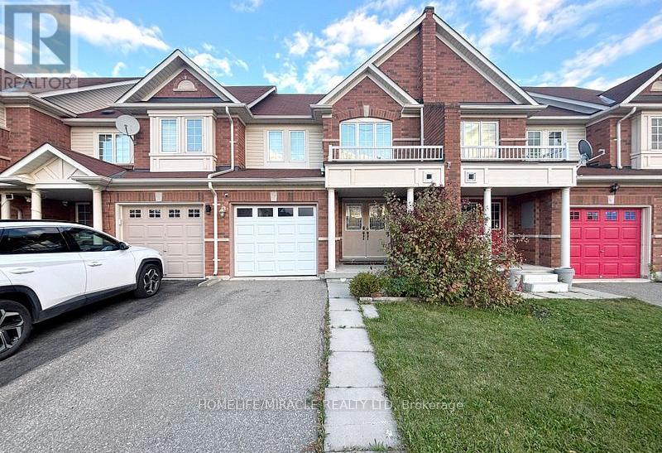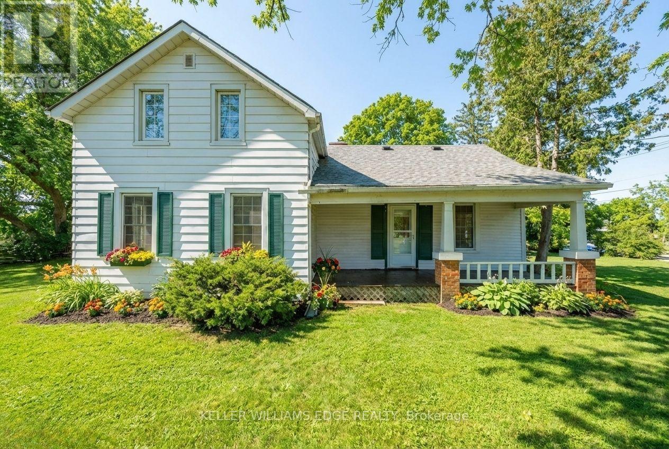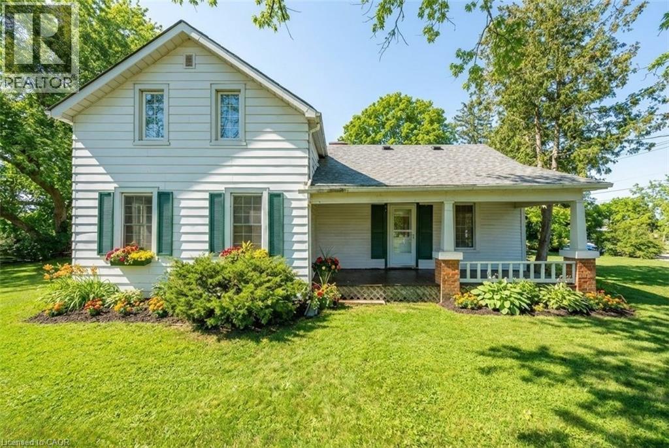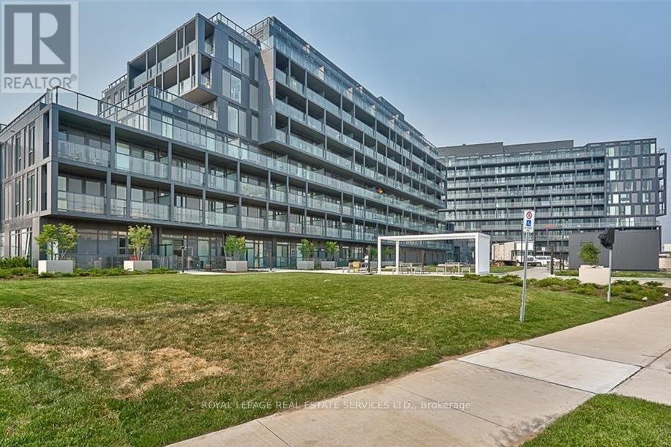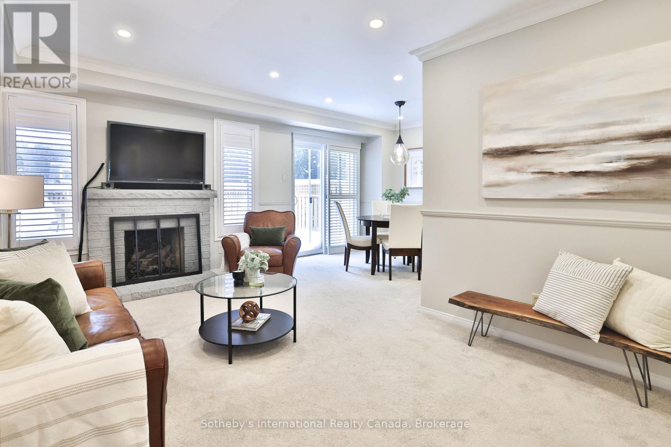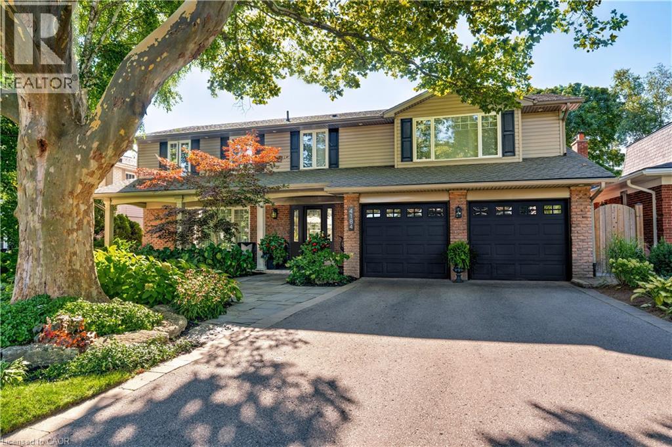
Homes for Sale
Find properties currently for sale in Burlington. If you are intersted in homes that have recently sold Contact us today.
946 Nora Drive
Burlington, Ontario
Welcome to 946 Nora Drive, tucked away on a quiet court in one of Burlington's most sought-after Aldershot neighbourhoods. This beautifully updated two-storey home offers 3+1 bedrooms and 2.5 bathrooms, combining functional family living with stylish modern finishes. The main level features updated flooring, formal living and dining rooms, a bright and open layout, beautiful family room featuring a gas fireplace, and large windows that flood the home with natural light. The chef-inspired kitchen is a standout, showcasing quartz countertops with a dramatic waterfall edge, stainless steel appliances, and ample prep and storage space-perfect for everyday living and entertaining. Upstairs, generously sized bedrooms provide comfortable retreats, while the finished lower level adds flexibility with an additional bedroom and large storage room. Enjoy the convenience of a two-car garage and unwind in the spacious backyard, offering plenty of room for outdoor entertaining, play, or gardening. Located close to parks, schools, shopping, transit, major highways and 2 Go Stations, this home delivers the perfect blend of privacy, comfort, and convenience. A fantastic opportunity to own a move-in-ready home in a quiet, family-friendly enclave of Aldershot. (id:24334)
564 Maplehill Drive
Burlington, Ontario
This incredible BUNGALOW in south Burlington has been extensively renovated and is move-in ready. Boasting top quality finishes and situated on a private lot, this home features 2+2 bedrooms, 3 full bathrooms and a double car garage! This home is located on a quiet street and is perfect for young families or empty nesters/retirees alike. Featuring a stunning open-concept floor plan, the main floor has smooth vaulted ceilings with pot lights and wide plank engineered hardwood flooring throughout. The amazing kitchen / dining room combination has 10.5-foot vaulted ceilings. The eat-in kitchen is wide open to the living room and features airy white custom cabinetry, a large accent island, quartz counters, gourmet stainless steel appliances and access to the large family room addition- with 11- foot vaulted ceilings and plenty of natural light. There are also 2 bedrooms, 2 fully renovated bathrooms and main floor laundry! The primary bedroom has a 4-piece ensuite with dual vanities, a walk-in shower and heated flooring. The finished lower level includes a large rec room, 3-piece bathroom with heated flooring, a bedroom, 2nd smaller bedroom, den and plenty of storage space! The exterior of the home has a private back / side yard with plenty of potential. There is a stone patio, pergola, large double car garage and a double driveway with parking for 6 cars! Situated in a quiet neighbourhood and close to all amenities- this home is completely move-in ready! (id:24334)
946 Nora Drive
Burlington, Ontario
Welcome to 946 Nora Drive, tucked away on a quiet court in one of Burlington’s most sought-after Aldershot neighbourhoods. This beautifully updated two-storey home offers 3+1 bedrooms and 2.5 bathrooms, combining functional family living with stylish modern finishes. The main level features updated flooring, formal living and dining rooms, a bright and open layout, beautiful family room featuring a gas fireplace, and large windows that flood the home with natural light. The chef-inspired kitchen is a standout, showcasing quartz countertops with a dramatic waterfall edge, stainless steel appliances, and ample prep and storage space—perfect for everyday living and entertaining. Upstairs, generously sized bedrooms provide comfortable retreats, while the finished lower level adds flexibility with an additional bedroom and large storage room. Enjoy the convenience of a two-car garage and unwind in the spacious backyard, offering plenty of room for outdoor entertaining, play, or gardening. Located close to parks, schools, shopping, transit, major highways and 2 Go Stations, this home delivers the perfect blend of privacy, comfort, and convenience. A fantastic opportunity to own a move-in-ready home in a quiet, family-friendly enclave of Aldershot. (id:24334)
564 Maplehill Drive
Burlington, Ontario
This incredible BUNGALOW in south Burlington has been extensively renovated and is move-in ready. Boasting top quality finishes and situated on a private lot, this home features 2+2 bedrooms, 3 full bathrooms and a double car garage! This home is located on a quiet street and is perfect for young families or empty nesters/retirees alike. Featuring a stunning open-concept floor plan, the main floor has smooth vaulted ceilings with pot lights and wide plank engineered hardwood flooring throughout. The amazing kitchen / dining room combination has 10.5-foot vaulted ceilings. The eat-in kitchen is wide open to the living room and features airy white custom cabinetry, a large accent island, quartz counters, gourmet stainless steel appliances and access to the large family room addition- with 11- foot vaulted ceilings and plenty of natural light. There are also 2 bedrooms, 2 fully renovated bathrooms and main floor laundry! The primary bedroom has a 4-piece ensuite with dual vanities, a walk-in shower and heated flooring. The finished lower level includes a large rec room, 3-piece bathroom with heated flooring, a bedroom, 2nd smaller bedroom, den and plenty of storage space! The exterior of the home has a private back / side yard with plenty of potential. There is a stone patio, pergola, large double car garage and a double driveway with parking for 6 cars! Situated in a quiet neighbourhood and close to all amenities- this home is completely move-in ready! (id:24334)
3950 Koenig Road
Burlington, Ontario
**WOW**Priced Well for Quick Sale** Welcome to this beautiful 2023 Built fully brick detached home in the highly sought-after Alton Village in Burlington! This stunning property offers modern living at its finest with a spacious layout and plenty of natural sunlight throughout. Featuring a 1-car garage with convenient inside entry, this home is designed for both comfort and functionality. The main floor boasts a cozy family room with a fireplace, perfect for relaxing or entertaining, kitchen with extended cabinets & a large island with a breakfast bar--perfect for quick meals or socializing with guests, and a well-sized den that makes an ideal home office or study space. Upstairs, you'll find three generously sized bedrooms, providing ample space for your family. The home offers 4 well-appointed washrooms, including a convenient upstairs laundry. The finished basement is a great bonus, offering additional living space and a full washroom, perfect for guests or family. There is some additional unfinished area in the basement for extra storage. Not only does this home offer fantastic living space, but its also ideally located. You'll be just minutes away from GO Station, Hwy 403, Hwy 407, Multiple Plazas, Grocery Stores (Farm Boys, Longos, Fortinos), Banks, Tons of Restaurants, LCBO, Tim Hortons, Starbucks, McDonalds, Walmart, Gym, Parks, School, Recreation Centre, making everyday errands and commuting a breeze. Pictures from previous listing and some pictures are virtually staged. Approx 2100 sqft of living space. (id:24334)
2084 Hunt Crescent
Burlington, Ontario
Renovated in 2025 from top to bottom. This home is like new! Main floor is open concept with 2 walkouts to large private backyard deck with no neighbour behind. Primary bedroom boasts contemporary 3-pc ensuite. Fully finished lower level includes another bathroom and provides bright and spacious area for recreation, fourth bedroom or office. All new plank flooring throughout, 4 new baths, new appliances, furnace, air conditioner, windows and doors. Extended stamped concrete driveway. Walk out door to miles of trails on hydro path. Located in excellent family neighbourhood with schools, parks, shopping and all conveniences close by. Welcome Home (id:24334)
3319 Mikalda Road
Burlington, Ontario
Bright, spacious, thoughtfully designed and professionally cleaned! This 3 bedroom, 3 washroom townhome is available to move in immediately in Burlington's highly sought after Alton Village community. The main floor offers an open concept layout with updated flooring, a generous living and dining area, and a well appointed kitchen that opens to a fully fenced backyard, ideal for entertaining, family gatherings, or providing a safe space for children. Upstairs, the primary suite features a walk-in closet and 4-piece ensuite, while two additional bedrooms offer plenty of versatility for a growing family, guests, or a home office. A convenient main floor powder room, direct garage access, and an unfinished basement with laundry and ample storage enhance everyday functionality. Situated in a family-friendly location, the home is just minutes from schools, parks, shopping, and major highways. Combining comfort, lifestyle, and convenience. This is a perfect opportunity to enjoy an elevated rental experience in one of Burlington's most desirable neighbourhoods. (id:24334)
6260 Guelph Line
Burlington, Ontario
A lifestyle, not just a lease. Welcome to Lowville. Step into a home that carries more than a century of stories, set in the heart of Lowville's peaceful, rural landscape. This charming century residence offers the rare chance to live in a place where history, nature, and modern comfort come together effortlessly. Set on a generous 0.32-acre property, the home feels tucked away yet connected. A quiet retreat with room to breathe, unwind, and enjoy a slower pace of living. Inside, you'll find 2 + 1 bedrooms, 2 full bathrooms (3pc & 4pc), and 1281 sq. ft. of well-maintained, functional space. The layout supports modern life with ease, offering cozy rooms, flexible spaces, and the charm only a century home can deliver. Water is included. Cogeco Fibe available. Natural gas heating. Pets are welcome, and the deck is made for simple pleasures, fresh air, good company, and a view that never gets old. With immediate occupancy, you can settle in and start enjoying the lifestyle right away. If you've been searching for a home with character, privacy, and a sense of place, this Lowville gem offers all of that and more. (id:24334)
6260 Guelph Line
Burlington, Ontario
A lifestyle, not just a lease. Welcome to Lowville. Step into a home that carries more than a century of stories, set in the heart of Lowville’s peaceful, rural landscape. This charming century residence offers the rare chance to live in a place where history, nature, and modern comfort come together effortlessly. Set on a generous 0.32-acre property, the home feels tucked away yet connected. A quiet retreat with room to breathe, unwind, and enjoy a slower pace of living. Inside, you’ll find 2 + 1 bedrooms, 2 full bathrooms (3pc & 4pc), and 1281 sq. ft. of well-maintained, functional space. The layout supports modern life with ease, offering cozy rooms, flexible spaces, and the charm only a century home can deliver. Water is included. Cogeco Fibe available. Natural gas heating. Pets are welcome, and the deck is made for simple pleasures, fresh air, good company, and a view that never gets old. With immediate occupancy, you can settle in and start enjoying the lifestyle right away. If you’ve been searching for a home with character, privacy, and a sense of place, this Lowville gem offers all of that and more. (id:24334)
A318 - 3210 Dakota Common
Burlington, Ontario
Fantastic 1 bedroom + den unit in Valera Condos! Spectacular building amenities include 24hr concierge, a luxurious lobby, meeting/dining room, media room, party room, games area, outdoor terrace and pet spa. Also, an outdoor rooftop pool, lounge, BBQ area, fitness centre, yoga space, sauna & steam room are accessed right outside your door on the third level. This unit is 600 sf + 112 sf balcony, and features an open concept living room & kitchen with a den that can be utilized as a dining area, office or TV room. The kitchen has euro-style cabinets, quartz counters and stainless steel fridge, stove, built-in dishwasher and built-in microwave. Sliding glass doors in the living room lead to the spacious balcony with northern views. The bedroom has wall-to-wall windows, also with northern views. There is a 4pc bath with sleek vanity, quartz counter, under-mounted sink upgraded mirrored medicine cabinet and modern grey tile. Lots of closet space in the entry, as well as a convenient stacked washer and dryer.1 parking space and storage locker are also included. Ideally located in Burlington's Alton Village, close to shopping, restaurants, GO trains, parks, trails and Oakville Hospital. (id:24334)
7 - 5255 Lakeshore Road
Burlington, Ontario
Set within the quiet, well-established enclave of Newport Village, this immaculate two-storey condominium townhome offers a functional layout, generous living spaces, and an exceptional Burlington location. The main level is bright and well proportioned, featuring a welcoming living room with a gas fireplace, a dining area with a walkout to a private, enclosed deck, and an eat-in kitchen designed for both daily living and entertaining. A convenient ground-floor bathroom completes the level. Upstairs, two spacious primary bedrooms each feature walk-in closets and their own four-piece ensuite bathrooms, offering flexibility for families, guests, or shared living arrangements. The finished basement adds valuable living space with a comfortable recreation room and a separate utility area. With parking for two vehicles and a premium position within the complex, this home is an excellent option for downsizers, busy professionals, or young families seeking space without the upkeep of a larger property or the limitations of high-rise living. The location truly sets this home apart and is close to Lake Ontario and the scenic shoreline trails of Burloak Waterfront Park, a short walk to the newly completed Skyway Community Centre with pickleball courts and an ice rink, and close to golf courses, conservation areas, parks, the hospital, library, shopping, dining, and highway access. Located in Burlington's Elizabeth Gardens community, this home offers a refined, low-maintenance lifestyle in an exceptional setting. (id:24334)
4184 Corrine Court
Burlington, Ontario
Welcome home. Tucked away on a quiet, tree-lined court in the highly sought-after Shoreacres community and backing onto Glen Afton Park, this exceptional family home offers the space, setting, and lifestyle you’ve been waiting for. Lovingly maintained by the same owners for over 30 years, the home features over 3300 sq.ft. of thoughtfully designed living space with 5 bedrooms and 4.5 bathrooms. From the moment you arrive, you’re welcomed by an oversized driveway, covered front porch, and beautifully landscaped gardens highlighted by a distinctive mature London Plane tree. The main level is ideal for both everyday living and entertaining, offering formal living and dining rooms alongside an open-concept kitchen that flows seamlessly into the bright and expansive family room, complete with custom built-ins and a gas fireplace. Upstairs, you’ll find five generously sized bedrooms, including a serene primary retreat with wall-to-wall closets and a spa-inspired ensuite featuring elegant marble tile. The fully finished lower level provides a perfect space for kids or relaxation, along with a newly updated laundry room, ample storage, and a full, newly renovated bathroom. Step outside through French doors from the kitchen to an incredible backyard oasis featuring a covered porch, pool, garden shed, and meticulously maintained mature gardens. A private gate offers direct access to Glen Afton Park—perfect for children, pets, and outdoor enjoyment just steps from home. With its unbeatable location in the coveted Tuck/Nelson school district, this is a rare opportunity to settle into one of Shoreacres’ most desirable settings. Don’t miss your chance to call this exceptional home your own. (id:24334)






