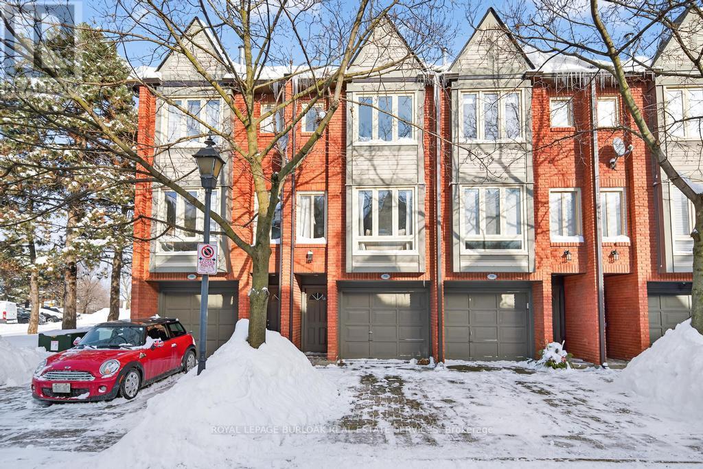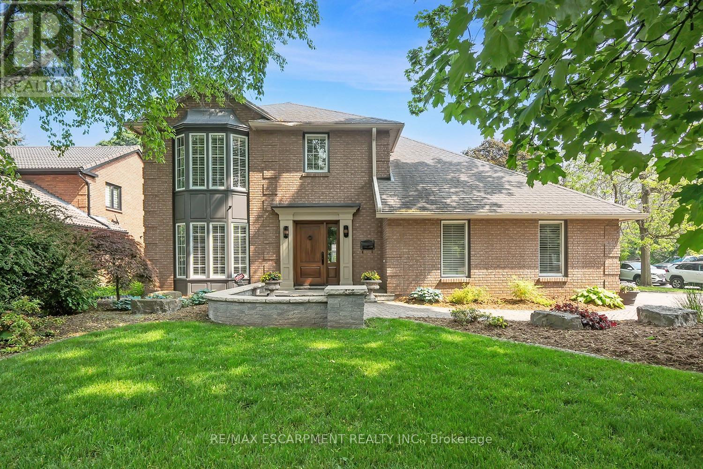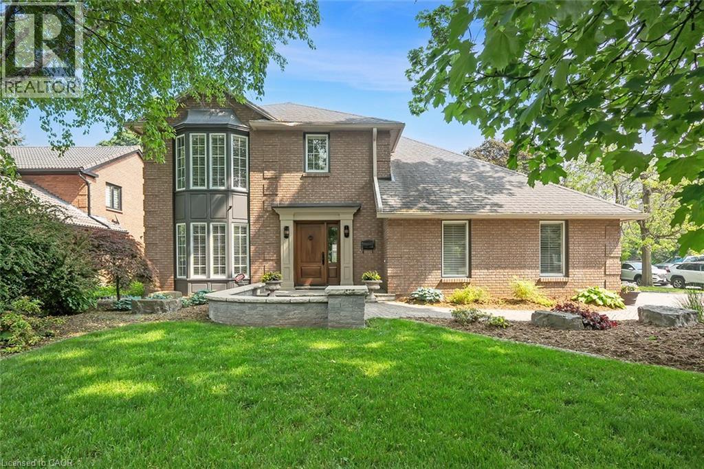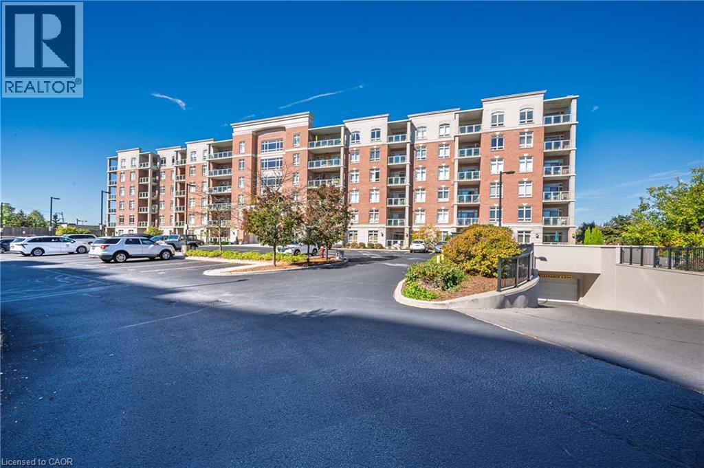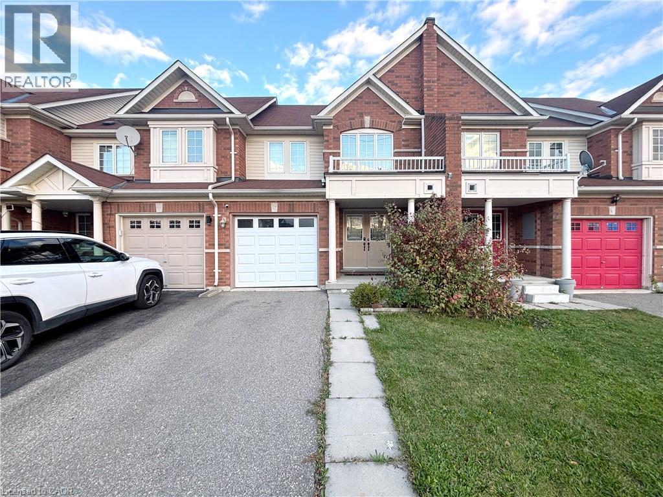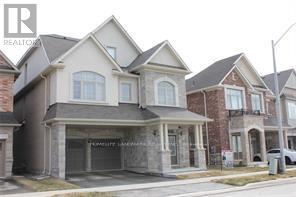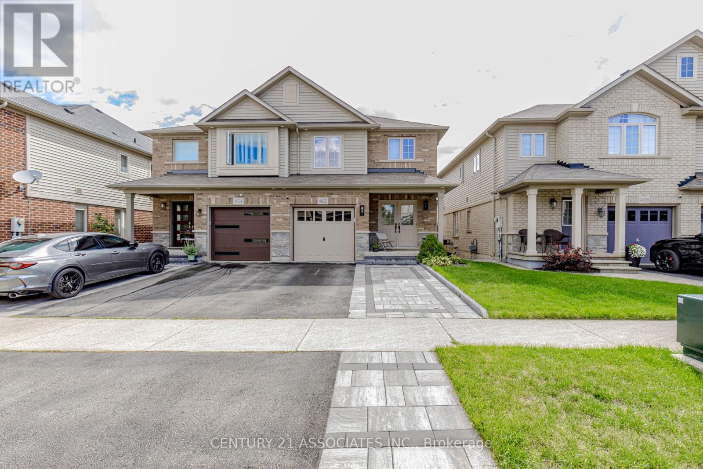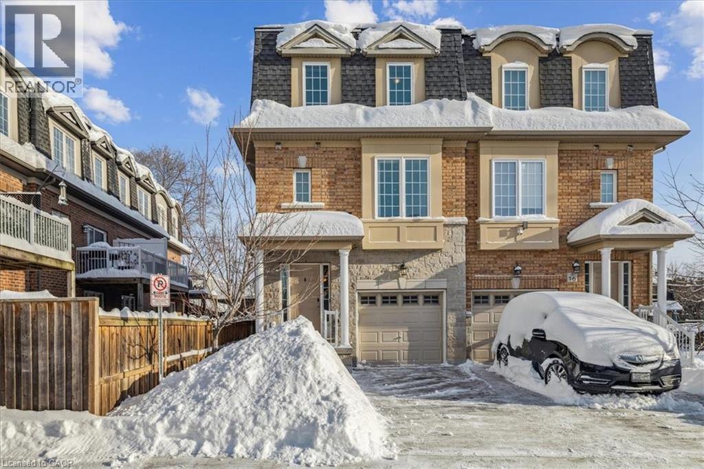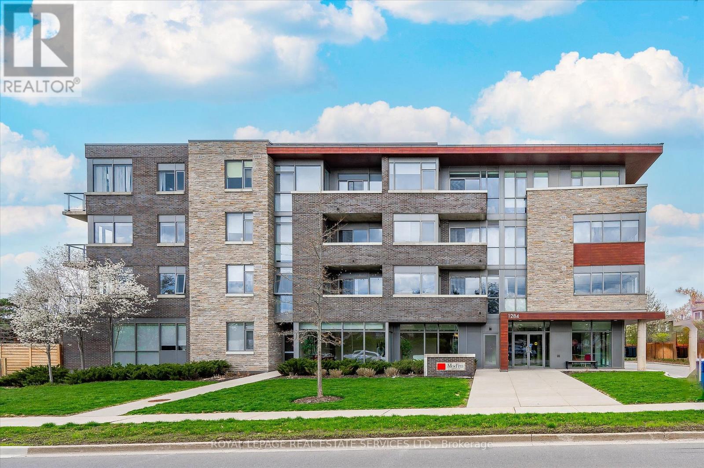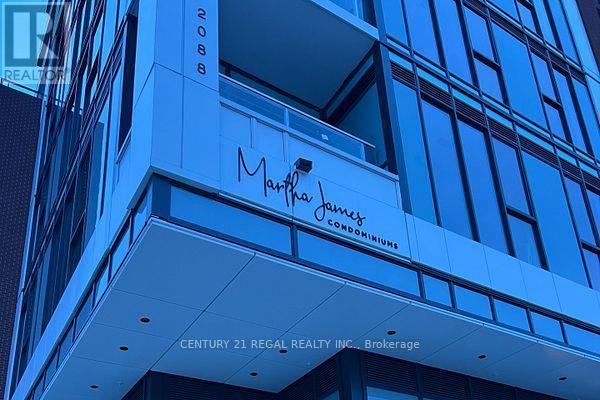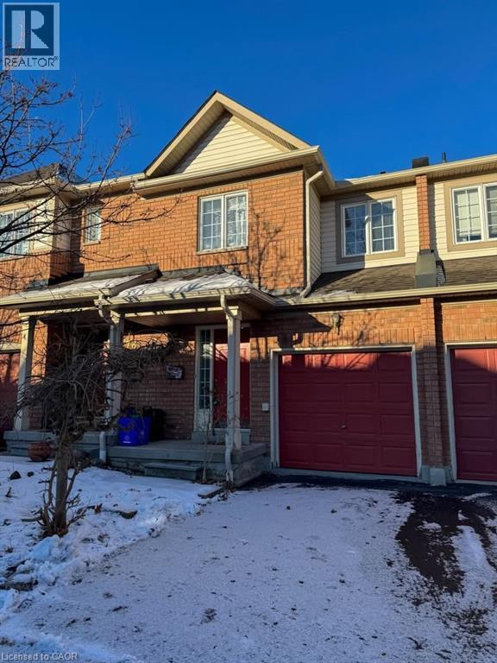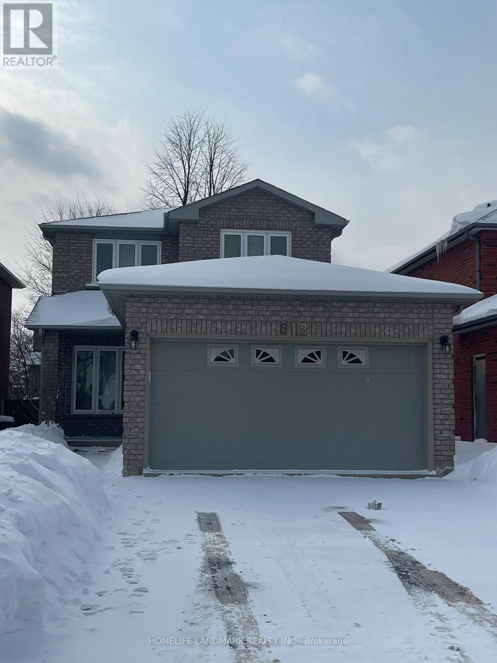
Homes for Sale
Find properties currently for sale in Burlington. If you are intersted in homes that have recently sold Contact us today.
702 - 895 Maple Avenue
Burlington, Ontario
Welcome to The Brownstone's, this bright and well-maintained three-storey townhouse is found in a sought-after downtown location, featuring 2 bedrooms and 1.5 baths. The updated kitchen offers a light, functional space and is perfect for everyday living. With a spacious dining area adjoining the living room this is an ideal area for family living, entertaining or relaxing. The ground level includes an office, closet cubby, two-piece bath and inside entry garage. On the 3rd level you will find 2 spacious bedrooms, renovated main bath and lots of natural light. Enjoy a private backyard backing onto a peaceful diversion canal - a beautiful retreat right at home. Close to shops, restaurants, schools, Spencer Smith Park, Lake, Mapleview Mall and all downtown amenities, this home offers the perfect blend of convenience and tranquility. (id:24334)
2428 Lakeshore Road
Burlington, Ontario
STEPS FROM THE LAKE WITH INCREDIBLE WATER VIEWS THROUGHOUT! This 4+1 bedroom, 3.5 bath 2 storey home is situated on the south side of Lakeshore Road and is beautifully appointed throughout. The home is approximately 2400 square feet PLUS a finished lower level. The main floor boasts beautiful hardwood flooring, smooth ceilings with pot-lights and crown moulding throughout. The large updated eat-in kitchen includes a large peninsula, quality cabinetry, granite counters, a pantry, wine room and stainless-steel appliances! The kitchen is also open to the oversized family room with a gas fireplace and access to the private backyard with stunning views of the lake. The main floor features a large living / dining room combination with a second gas fireplace, powder room and garage access. The second level of the home includes 3 large bedrooms PLUS an oversized office / den with a private balcony and two full bathrooms. The primary bedroom includes a walk-in closet and a stunning 4-piece ensuite with heated flooring. The lower level has a large rec room, 3-piece bath, bedroom, laundry room and ample storage! The exterior has been professionally landscaped and features a private yard with a large composite deck, great curb appeal and a double driveway with parking for 4 vehicles as well as a double car garage! This home is conveniently located close to all amenities and walking distance to Burlington's core and all it has to offer! Beautiful lake viewing area at the end of the street to enjoy all the spectacular sunsets up close! (id:24334)
2428 Lakeshore Road
Burlington, Ontario
STEPS FROM THE LAKE WITH INCREDIBLE WATER VIEWS THROUGHOUT! This 4+1 bedroom, 3.5 bath 2 storey home is situated on the south side of Lakeshore Road and is beautifully appointed throughout. The home is approximately 2400 square feet PLUS a finished lower level. The main floor boasts beautiful hardwood flooring, smooth ceilings with pot-lights and crown moulding throughout. The large updated eat-in kitchen includes a large peninsula, quality cabinetry, granite counters, a pantry, wine room and stainless-steel appliances! The kitchen is also open to the oversized family room with a gas fireplace and access to the private backyard with stunning views of the lake. The main floor features a large living / dining room combination with a second gas fireplace, powder room and garage access. The second level of the home includes 3 large bedrooms PLUS an oversized office / den with a private balcony and two full bathrooms. The primary bedroom includes a walk-in closet and a stunning 4-piece ensuite with heated flooring. The lower level has a large rec room, 3-piece bath, bedroom, laundry room and ample storage! The exterior has been professionally landscaped and features a private yard with a large composite deck, great curb appeal and a double driveway with parking for 4 vehicles as well as a double car garage! This home is conveniently located close to all amenities and walking distance to Burlington's core and all it has to offer! Beautiful lake viewing area at the end of the street to enjoy all the spectacular sunsets up close! (id:24334)
1980 Imperial Way Unit# 212
Burlington, Ontario
Exceptional value in the exclusive and rarely-offered Appleby Woods condominium. With only 9 suites sold since the start of 2022, this is a rare opportunity to call this coveted building home at a price that is 20% below the building's average cost per square foot during that time. This bright and spacious 2 bedroom, 2 bath plus full den 2nd floor corner suite features large windows, an open layout, and an expansive balcony accessible from both the living room and primary bedroom. Enjoy a generous primary suite with walk-in closet and 3-piece ensuite, and an entertainer's kitchen with stainless steel appliances, large island and ample storage. Includes in-suite laundry, two parking spaces (one surface, one underground) , and a large locker. Geothermal heating, solar panels, and individually controlled HVAC offer year-round comfort and efficiency leading to reduced monthly bills. Amenities include a library, workout room, a party room and ample visitor parking. Steps to shops, restaurants, Movati, and Appleby GO, with easy highway access. With space for everything and its convenient location, this condo is the key to easy living without sacrifice! (id:24334)
3319 Mikalda Road
Burlington, Ontario
Bright, spacious, thoughtfully designed and professionally cleaned! This 3 bedroom, 3 washroom townhome is available to move in immediately in Burlington's highly sought after Alton Village community. The main floor offers an open concept layout with updated flooring, a generous living and dining area, and a well appointed kitchen that opens to a fully fenced backyard, ideal for entertaining, family gatherings, or providing a safe space for children. Upstairs, the primary suite features a walk-in closet and 4-piece ensuite, while two additional bedrooms offer plenty of versatility for a growing family, guests, or a home office. A convenient main floor powder room, direct garage access, and an unfinished basement with laundry and ample storage enhance everyday functionality. Situated in a family-friendly location, the home is just minutes from schools, parks, shopping, and major highways. Combining comfort, lifestyle, and convenience. This is a perfect opportunity to enjoy an elevated rental experience in one of Burlington's most desirable neighbourhoods. (id:24334)
3165 Lula Road
Burlington, Ontario
This Beautiful 6 Bed, 5 Bath Family Home Located On A Quiet Street, Close To Shopping, Restaurants, Recreation Centre, And Highway 407. Features 9 Foot Ceilings On The Main Floor With Hardwood Floor, Open-Concept Layout With Large Eat-In Kitchen And Walk-Out To Spacious Back Yard. (id:24334)
4622 Keystone Crescent
Burlington, Ontario
This stunning, freshly painted Branthaven semi in Burlington's sought-after Alton Village is completely move-in ready, blending modern upgrades with everyday comfort. Curb Appeal - Grand double-door entrance, new interlocked double-car driveway (2023), updated exterior lighting (2025),and garage with high ceilings & built-in shelving. Bright & Open - Sun-filled main floor with an airy layout, pot lights (2023), and new fixtures(2025). Gourmet Kitchen - Quartz counters, backsplash, stainless steel appliances, custom cabinets (2023), plus a new dishwasher (2024). Indoor-Outdoor Living - Great room walkout to a deck overlooking a landscaped, fenced backyard ideal for entertaining. Luxury Finishes - Carpet free throughout with new oak stairs/landing (2024). Fully redesigned bathrooms (2022) exude elegance. Ample storage with walk-in closets and a convenient 2nd-floor laundry with upgraded appliances. Finished Basement - Professionally done in 2023, offering a family room, recreation space, and office perfect for work or play. Location Perks: Nestled on a family-friendly crescent, this home is surrounded by top-rated schools,parks, and all amenities groceries, shopping, and dining. Commuters will love the quick access to 407, QEW, Dundas, and GO Transit. This home offers the perfect blend of luxury, practicality, and community. Book your showing now. (id:24334)
2220 Queensway Drive Unit# 15
Burlington, Ontario
Welcome to this stunning 3-bedroom, 3-bath semi-detached townhouse located in one of Burlington’s most desirable neighbourhoods. The open-concept main level is highlighted by soaring ceilings and stylish pot lighting, creating a bright and inviting living space. Enjoy the ease of main-floor laundry and a beautifully upgraded kitchen featuring quartz countertops, stainless steel appliances, and a sunny breakfast area with a walk-out to a private balcony overlooking the fully fenced backyard. Condo fee also includes front and back lawn care. The spacious primary bedroom has a 4-piece ensuite and double closet, providing a comfortable retreat. The unfinished basement presents endless possibilities — ideal for storage now or future development into the recreation room you’ve always wanted. Upgrades: Custom blinds installed 2022. Miele Washer & Dryer (2022), Frigidaire fridge (2025), Gaggenau Dishwasher (2022) Extras: Ideally situated near schools, parks, shopping, dining, entertainment, grocery stores, and quick access to Hwy 403. Just a 10-minute walk to Burlington GO Station. A must-see home — don’t miss your opportunity! (id:24334)
111 - 1284 Guelph Line
Burlington, Ontario
BOUTIQUE FOUR-STOREY CONDOMINIUM! STYLISH ONE BEDROOM PLUS DEN! Welcome to this beautifully appointed one bedroom plus den suite offering 10' ceilings, wide-plank luxury vinyl flooring, and a thoughtfully designed open concept layout ideal for modern living and entertaining. The living area seamlessly extends to an impressive 21' x 12' private terrace with sleek glass panels creating an exceptional indoor-outdoor lifestyle. The contemporary kitchen is both stylish and functional, featuring granite countertops, an abundance of cabinetry, integrated appliances, and a generous island with seating for four. A spacious primary bedroom, versatile den perfect for a home office or guest space, a spa-inspired four-piece bathroom, and in-suite laundry completes the space. Two side-by-side parking spaces conveniently located near the elevator and a dedicated storage locker are included. The monthly condominium fee of $684.23 covers building insurance, common elements, heat, central air conditioning, water, and parking. Residents of the desirable Mod'rn Condominium enjoy exceptional amenities, including a party room with fireplace and full kitchen, rooftop patio with BBQ's, dining and lounge areas, and visitor parking. Ideally situated close to parks, shopping, restaurants, entertainment, Burlington Centre, and vibrant downtown Burlington. A commuter's dream with easy access to public transit, major highways and the GO Train. An exceptional Burlington location, perfectly positioned for today's urban lifestyle. (id:24334)
301 - 2088 James Street
Burlington, Ontario
Brand New never lived in Luxury Mattamy Built condo in downtown Burlington. Very well designed .Spacious one Bedroom plus Den with 9 ft ceiling and open Balcony. 2 full bathrooms . Floor to ceiling high windows .Open concept Kitchen with Stainless steel appliances. Short walk to Lake shore and local Restaurants and cafes and shops. 24 Hour Concierge, GYM and fitness area ,Rooftop BBQ, Part Room for large gatherings and much more. Roller Blinds will be installed prior to move in. (id:24334)
710 Spring Gardens Road Unit# 77
Burlington, Ontario
Beautifully maintained 3-bedroom, 4-bathroom townhome in a great family neighbourhood at 710 Spring Gardens, Unit 77, Burlington. This bright and spacious home has been freshly painted throughout and features brand new carpeting, creating a clean, move-in ready space for your family. The main floor offers a welcoming open-concept living and dining area, perfect for everyday living and entertaining. A functional kitchen provides ample cabinet space and a convenient layout, with easy sightlines to the main living areas so you can stay connected while cooking. Upstairs, you will find three comfortable bedrooms, including a generous primary suite with its own bathroom, ideal for added privacy. The additional bedrooms are well-sized for children, guests, or a home office, and the extra bathrooms on each level add everyday convenience for a busy household. The finished basement extends your living space with a versatile recreation area that can be used as a family room, playroom, home gym, or media space. With a total of four bathrooms, mornings and busy evenings are simplified for larger families or when hosting visitors. Located in a sought-after, family-friendly community, this townhome offers quick and easy access to major highways, making commuting a breeze. Close to parks, schools, shopping, and waterfront amenities, this well-kept home is an excellent opportunity for families looking for comfort, convenience, and a welcoming neighbourhood setting. (id:24334)
618 Fothergill Boulevard
Burlington, Ontario
Warm and inviting detached home located on a quiet, family-friendly street in a well-established neighborhood. Offering 3 spacious bedrooms and 3 bathrooms with a practical and comfortable layout ideal for families. Recently refreshed with brand new flooring throughout and fresh paint, providing a bright and clean living space ready for immediate enjoyment. 3Pc ensuite & walk-in closet. Unfinished basement offers plenty of storage. Double car garage plus driveway parking. Close to parks, schools, playgrounds, shopping, and public transit, with easy access to major roads. A wonderful place for a family to settle in and call home. (id:24334)






