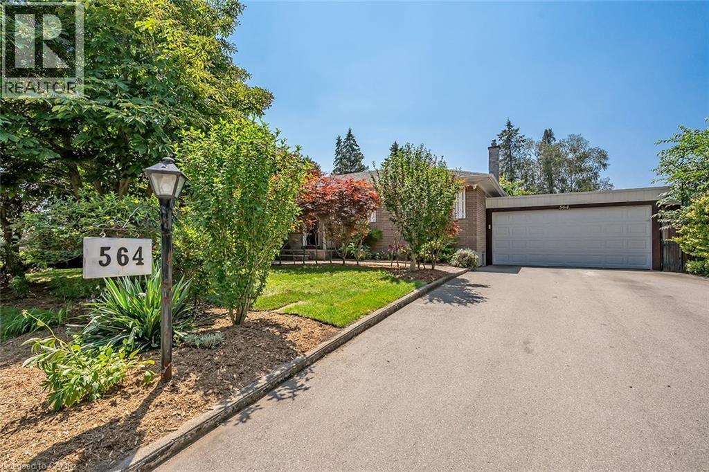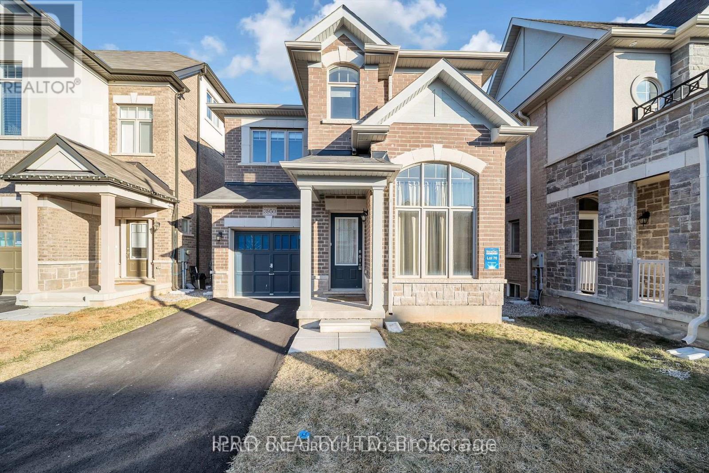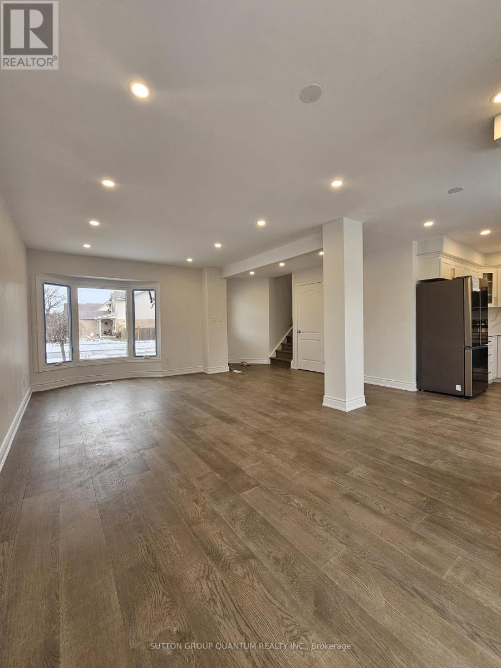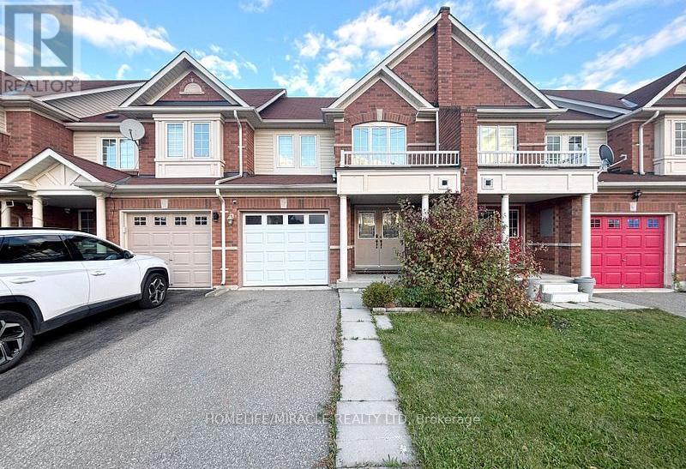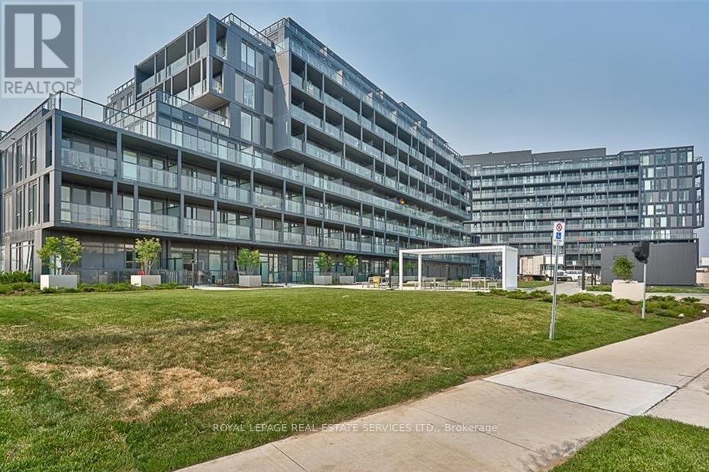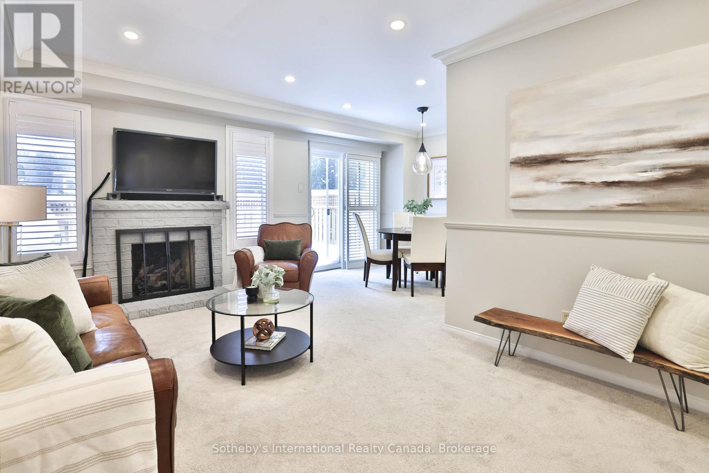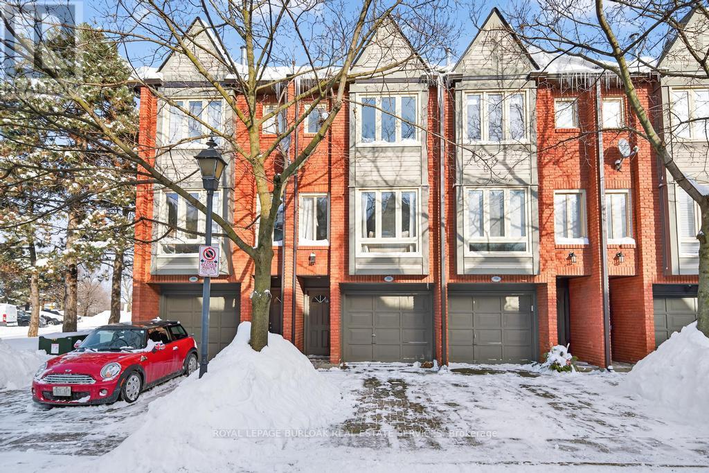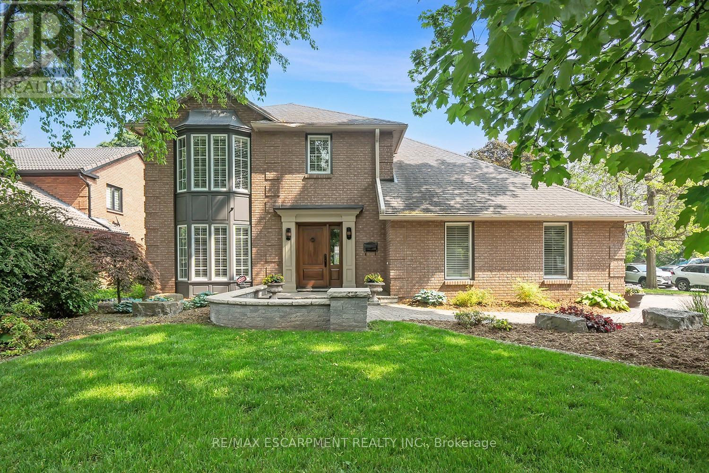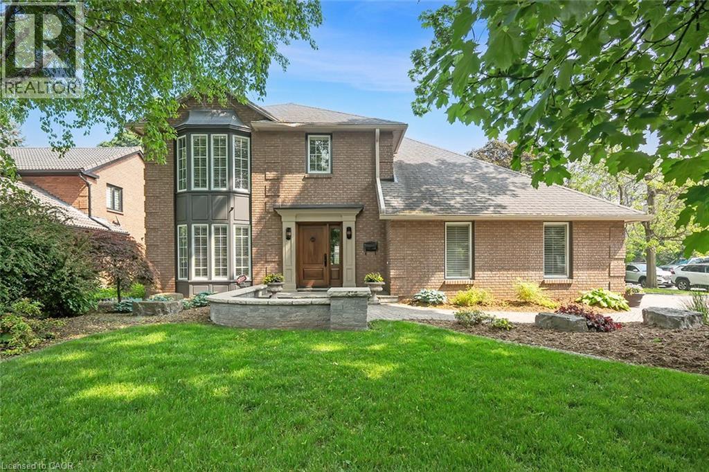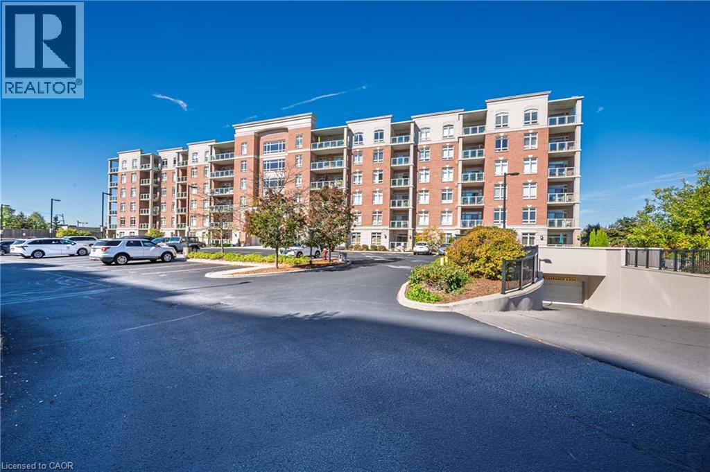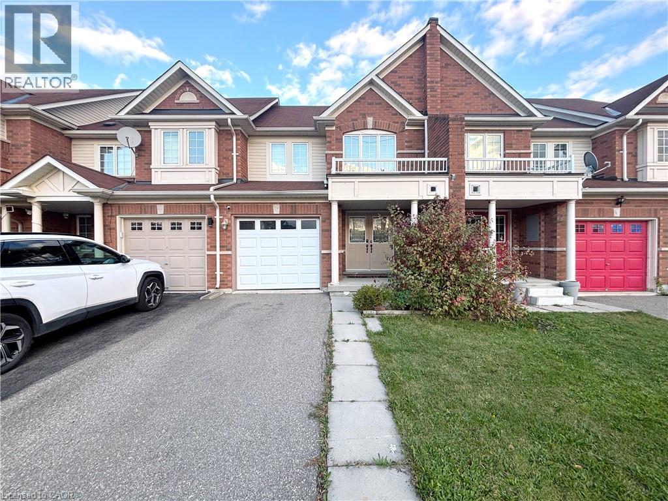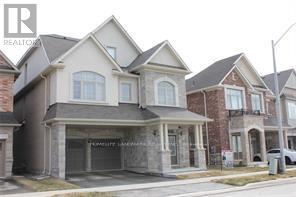
Homes for Sale
Find properties currently for sale in Burlington. If you are intersted in homes that have recently sold Contact us today.
564 Maplehill Drive
Burlington, Ontario
This incredible BUNGALOW in south Burlington has been extensively renovated and is move-in ready. Boasting top quality finishes and situated on a private lot, this home features 2+2 bedrooms, 3 full bathrooms and a double car garage! This home is located on a quiet street and is perfect for young families or empty nesters/retirees alike. Featuring a stunning open-concept floor plan, the main floor has smooth vaulted ceilings with pot lights and wide plank engineered hardwood flooring throughout. The amazing kitchen / dining room combination has 10.5-foot vaulted ceilings. The eat-in kitchen is wide open to the living room and features airy white custom cabinetry, a large accent island, quartz counters, gourmet stainless steel appliances and access to the large family room addition- with 11- foot vaulted ceilings and plenty of natural light. There are also 2 bedrooms, 2 fully renovated bathrooms and main floor laundry! The primary bedroom has a 4-piece ensuite with dual vanities, a walk-in shower and heated flooring. The finished lower level includes a large rec room, 3-piece bathroom with heated flooring, a bedroom, 2nd smaller bedroom, den and plenty of storage space! The exterior of the home has a private back / side yard with plenty of potential. There is a stone patio, pergola, large double car garage and a double driveway with parking for 6 cars! Situated in a quiet neighbourhood and close to all amenities- this home is completely move-in ready! (id:24334)
3950 Koenig Road
Burlington, Ontario
**WOW**Priced Well for Quick Sale** Welcome to this beautiful 2023 Built fully brick detached home in the highly sought-after Alton Village in Burlington! This stunning property offers modern living at its finest with a spacious layout and plenty of natural sunlight throughout. Featuring a 1-car garage with convenient inside entry, this home is designed for both comfort and functionality. The main floor boasts a cozy family room with a fireplace, perfect for relaxing or entertaining, kitchen with extended cabinets & a large island with a breakfast bar--perfect for quick meals or socializing with guests, and a well-sized den that makes an ideal home office or study space. Upstairs, you'll find three generously sized bedrooms, providing ample space for your family. The home offers 4 well-appointed washrooms, including a convenient upstairs laundry. The finished basement is a great bonus, offering additional living space and a full washroom, perfect for guests or family. There is some additional unfinished area in the basement for extra storage. Not only does this home offer fantastic living space, but its also ideally located. You'll be just minutes away from GO Station, Hwy 403, Hwy 407, Multiple Plazas, Grocery Stores (Farm Boys, Longos, Fortinos), Banks, Tons of Restaurants, LCBO, Tim Hortons, Starbucks, McDonalds, Walmart, Gym, Parks, School, Recreation Centre, making everyday errands and commuting a breeze. Pictures from previous listing and some pictures are virtually staged. Approx 2100 sqft of living space. (id:24334)
2084 Hunt Crescent
Burlington, Ontario
Renovated in 2025 from top to bottom. This home is like new! Main floor is open concept with 2 walkouts to large private backyard deck with no neighbour behind. Primary bedroom boasts contemporary 3-pc ensuite. Fully finished lower level includes another bathroom and provides bright and spacious area for recreation, fourth bedroom or office. All new plank flooring throughout, 4 new baths, new appliances, furnace, air conditioner, windows and doors. Extended stamped concrete driveway. Walk out door to miles of trails on hydro path. Located in excellent family neighbourhood with schools, parks, shopping and all conveniences close by. Welcome Home (id:24334)
3319 Mikalda Road
Burlington, Ontario
Bright, spacious, thoughtfully designed and professionally cleaned! This 3 bedroom, 3 washroom townhome is available to move in immediately in Burlington's highly sought after Alton Village community. The main floor offers an open concept layout with updated flooring, a generous living and dining area, and a well appointed kitchen that opens to a fully fenced backyard, ideal for entertaining, family gatherings, or providing a safe space for children. Upstairs, the primary suite features a walk-in closet and 4-piece ensuite, while two additional bedrooms offer plenty of versatility for a growing family, guests, or a home office. A convenient main floor powder room, direct garage access, and an unfinished basement with laundry and ample storage enhance everyday functionality. Situated in a family-friendly location, the home is just minutes from schools, parks, shopping, and major highways. Combining comfort, lifestyle, and convenience. This is a perfect opportunity to enjoy an elevated rental experience in one of Burlington's most desirable neighbourhoods. (id:24334)
A318 - 3210 Dakota Common
Burlington, Ontario
Fantastic 1 bedroom + den unit in Valera Condos! Spectacular building amenities include 24hr concierge, a luxurious lobby, meeting/dining room, media room, party room, games area, outdoor terrace and pet spa. Also, an outdoor rooftop pool, lounge, BBQ area, fitness centre, yoga space, sauna & steam room are accessed right outside your door on the third level. This unit is 600 sf + 112 sf balcony, and features an open concept living room & kitchen with a den that can be utilized as a dining area, office or TV room. The kitchen has euro-style cabinets, quartz counters and stainless steel fridge, stove, built-in dishwasher and built-in microwave. Sliding glass doors in the living room lead to the spacious balcony with northern views. The bedroom has wall-to-wall windows, also with northern views. There is a 4pc bath with sleek vanity, quartz counter, under-mounted sink upgraded mirrored medicine cabinet and modern grey tile. Lots of closet space in the entry, as well as a convenient stacked washer and dryer.1 parking space and storage locker are also included. Ideally located in Burlington's Alton Village, close to shopping, restaurants, GO trains, parks, trails and Oakville Hospital. (id:24334)
7 - 5255 Lakeshore Road
Burlington, Ontario
Set within the quiet, well-established enclave of Newport Village, this immaculate two-storey condominium townhome offers a functional layout, generous living spaces, and an exceptional Burlington location. The main level is bright and well proportioned, featuring a welcoming living room with a gas fireplace, a dining area with a walkout to a private, enclosed deck, and an eat-in kitchen designed for both daily living and entertaining. A convenient ground-floor bathroom completes the level. Upstairs, two spacious primary bedrooms each feature walk-in closets and their own four-piece ensuite bathrooms, offering flexibility for families, guests, or shared living arrangements. The finished basement adds valuable living space with a comfortable recreation room and a separate utility area. With parking for two vehicles and a premium position within the complex, this home is an excellent option for downsizers, busy professionals, or young families seeking space without the upkeep of a larger property or the limitations of high-rise living. The location truly sets this home apart and is close to Lake Ontario and the scenic shoreline trails of Burloak Waterfront Park, a short walk to the newly completed Skyway Community Centre with pickleball courts and an ice rink, and close to golf courses, conservation areas, parks, the hospital, library, shopping, dining, and highway access. Located in Burlington's Elizabeth Gardens community, this home offers a refined, low-maintenance lifestyle in an exceptional setting. (id:24334)
702 - 895 Maple Avenue
Burlington, Ontario
Welcome to The Brownstone's, this bright and well-maintained three-storey townhouse is found in a sought-after downtown location, featuring 2 bedrooms and 1.5 baths. The updated kitchen offers a light, functional space and is perfect for everyday living. With a spacious dining area adjoining the living room this is an ideal area for family living, entertaining or relaxing. The ground level includes an office, closet cubby, two-piece bath and inside entry garage. On the 3rd level you will find 2 spacious bedrooms, renovated main bath and lots of natural light. Enjoy a private backyard backing onto a peaceful diversion canal - a beautiful retreat right at home. Close to shops, restaurants, schools, Spencer Smith Park, Lake, Mapleview Mall and all downtown amenities, this home offers the perfect blend of convenience and tranquility. (id:24334)
2428 Lakeshore Road
Burlington, Ontario
STEPS FROM THE LAKE WITH INCREDIBLE WATER VIEWS THROUGHOUT! This 4+1 bedroom, 3.5 bath 2 storey home is situated on the south side of Lakeshore Road and is beautifully appointed throughout. The home is approximately 2400 square feet PLUS a finished lower level. The main floor boasts beautiful hardwood flooring, smooth ceilings with pot-lights and crown moulding throughout. The large updated eat-in kitchen includes a large peninsula, quality cabinetry, granite counters, a pantry, wine room and stainless-steel appliances! The kitchen is also open to the oversized family room with a gas fireplace and access to the private backyard with stunning views of the lake. The main floor features a large living / dining room combination with a second gas fireplace, powder room and garage access. The second level of the home includes 3 large bedrooms PLUS an oversized office / den with a private balcony and two full bathrooms. The primary bedroom includes a walk-in closet and a stunning 4-piece ensuite with heated flooring. The lower level has a large rec room, 3-piece bath, bedroom, laundry room and ample storage! The exterior has been professionally landscaped and features a private yard with a large composite deck, great curb appeal and a double driveway with parking for 4 vehicles as well as a double car garage! This home is conveniently located close to all amenities and walking distance to Burlington's core and all it has to offer! Beautiful lake viewing area at the end of the street to enjoy all the spectacular sunsets up close! (id:24334)
2428 Lakeshore Road
Burlington, Ontario
STEPS FROM THE LAKE WITH INCREDIBLE WATER VIEWS THROUGHOUT! This 4+1 bedroom, 3.5 bath 2 storey home is situated on the south side of Lakeshore Road and is beautifully appointed throughout. The home is approximately 2400 square feet PLUS a finished lower level. The main floor boasts beautiful hardwood flooring, smooth ceilings with pot-lights and crown moulding throughout. The large updated eat-in kitchen includes a large peninsula, quality cabinetry, granite counters, a pantry, wine room and stainless-steel appliances! The kitchen is also open to the oversized family room with a gas fireplace and access to the private backyard with stunning views of the lake. The main floor features a large living / dining room combination with a second gas fireplace, powder room and garage access. The second level of the home includes 3 large bedrooms PLUS an oversized office / den with a private balcony and two full bathrooms. The primary bedroom includes a walk-in closet and a stunning 4-piece ensuite with heated flooring. The lower level has a large rec room, 3-piece bath, bedroom, laundry room and ample storage! The exterior has been professionally landscaped and features a private yard with a large composite deck, great curb appeal and a double driveway with parking for 4 vehicles as well as a double car garage! This home is conveniently located close to all amenities and walking distance to Burlington's core and all it has to offer! Beautiful lake viewing area at the end of the street to enjoy all the spectacular sunsets up close! (id:24334)
1980 Imperial Way Unit# 212
Burlington, Ontario
Exceptional value in the exclusive and rarely-offered Appleby Woods condominium. With only 9 suites sold since the start of 2022, this is a rare opportunity to call this coveted building home at a price that is 20% below the building's average cost per square foot during that time. This bright and spacious 2 bedroom, 2 bath plus full den 2nd floor corner suite features large windows, an open layout, and an expansive balcony accessible from both the living room and primary bedroom. Enjoy a generous primary suite with walk-in closet and 3-piece ensuite, and an entertainer's kitchen with stainless steel appliances, large island and ample storage. Includes in-suite laundry, two parking spaces (one surface, one underground) , and a large locker. Geothermal heating, solar panels, and individually controlled HVAC offer year-round comfort and efficiency leading to reduced monthly bills. Amenities include a library, workout room, a party room and ample visitor parking. Steps to shops, restaurants, Movati, and Appleby GO, with easy highway access. With space for everything and its convenient location, this condo is the key to easy living without sacrifice! (id:24334)
3319 Mikalda Road
Burlington, Ontario
Bright, spacious, thoughtfully designed and professionally cleaned! This 3 bedroom, 3 washroom townhome is available to move in immediately in Burlington's highly sought after Alton Village community. The main floor offers an open concept layout with updated flooring, a generous living and dining area, and a well appointed kitchen that opens to a fully fenced backyard, ideal for entertaining, family gatherings, or providing a safe space for children. Upstairs, the primary suite features a walk-in closet and 4-piece ensuite, while two additional bedrooms offer plenty of versatility for a growing family, guests, or a home office. A convenient main floor powder room, direct garage access, and an unfinished basement with laundry and ample storage enhance everyday functionality. Situated in a family-friendly location, the home is just minutes from schools, parks, shopping, and major highways. Combining comfort, lifestyle, and convenience. This is a perfect opportunity to enjoy an elevated rental experience in one of Burlington's most desirable neighbourhoods. (id:24334)
3165 Lula Road
Burlington, Ontario
This Beautiful 6 Bed, 5 Bath Family Home Located On A Quiet Street, Close To Shopping, Restaurants, Recreation Centre, And Highway 407. Features 9 Foot Ceilings On The Main Floor With Hardwood Floor, Open-Concept Layout With Large Eat-In Kitchen And Walk-Out To Spacious Back Yard. (id:24334)






