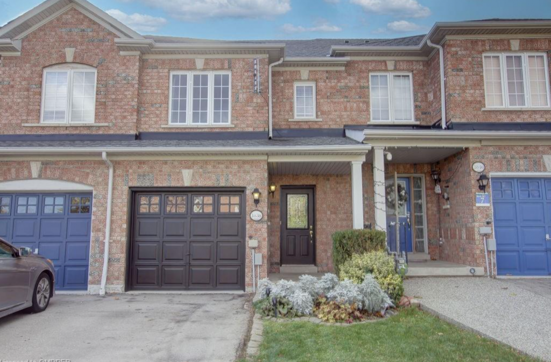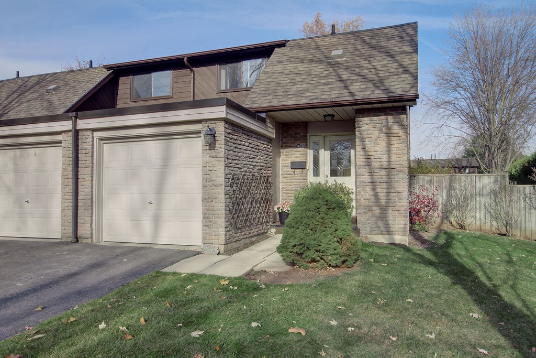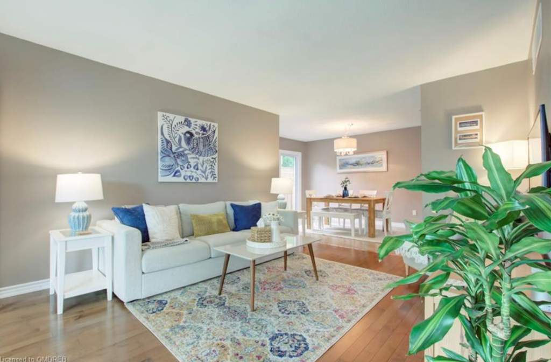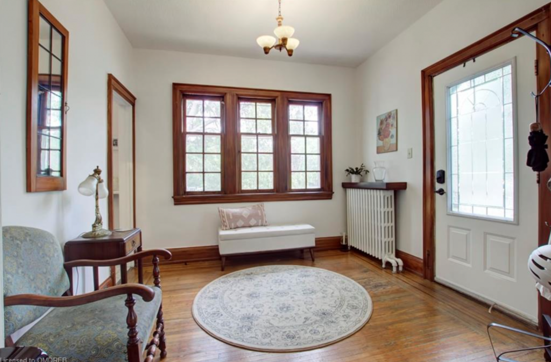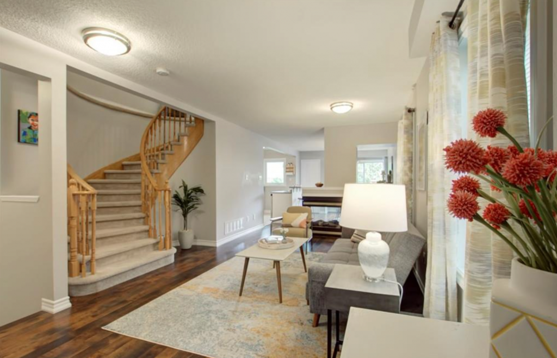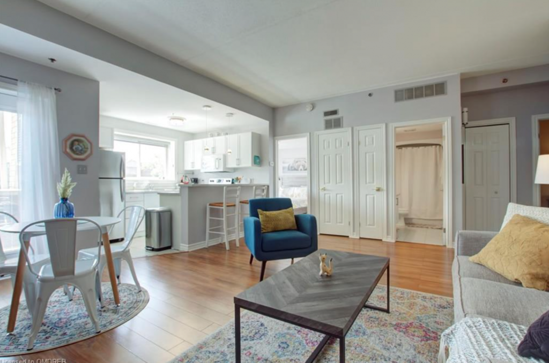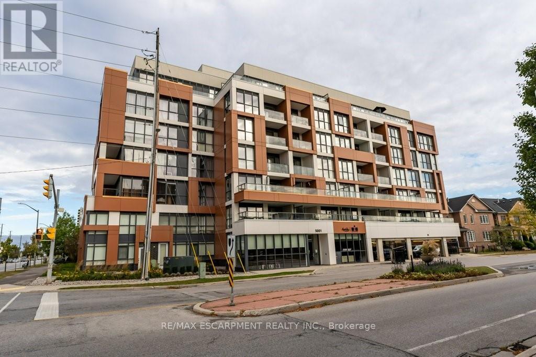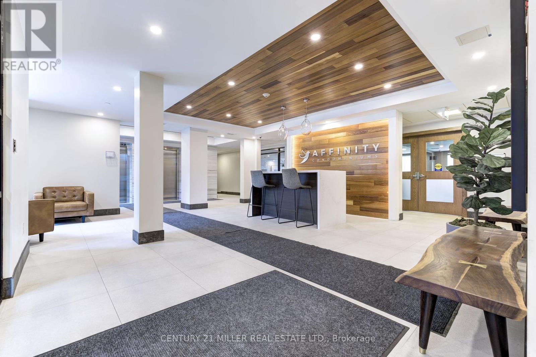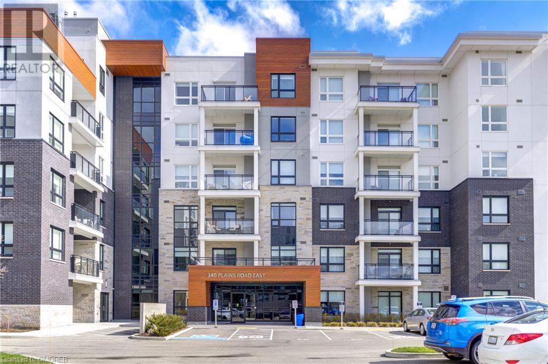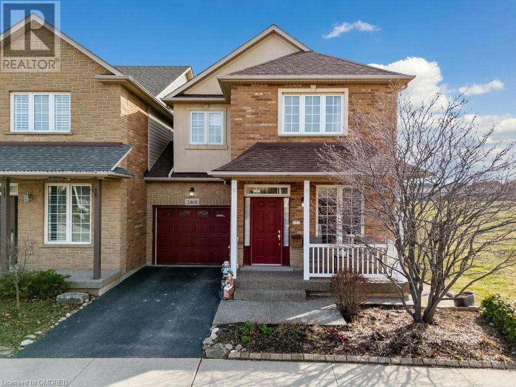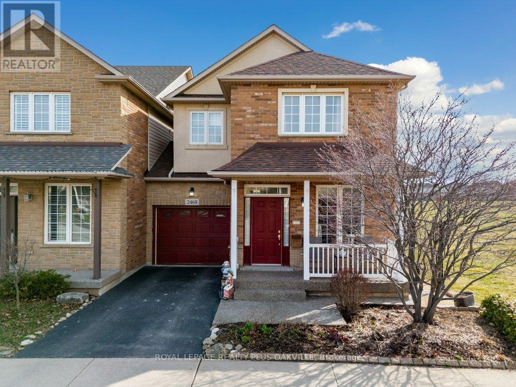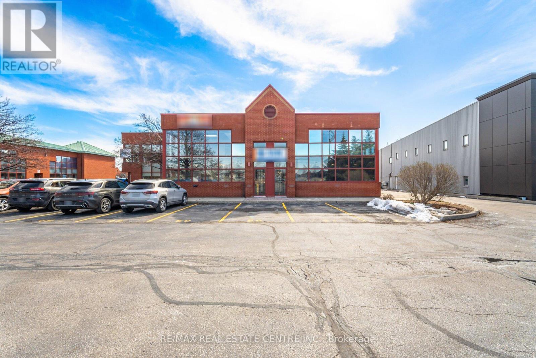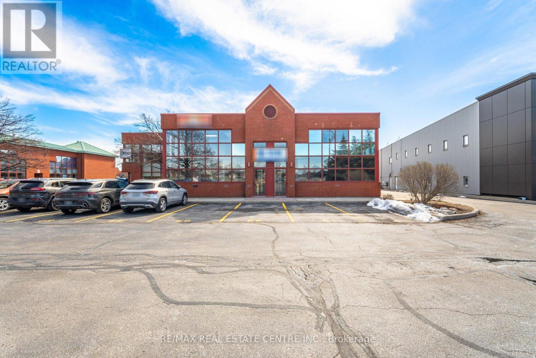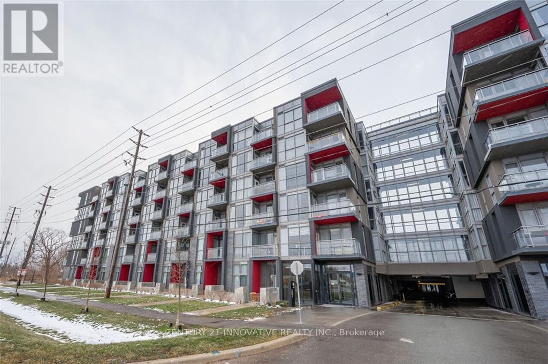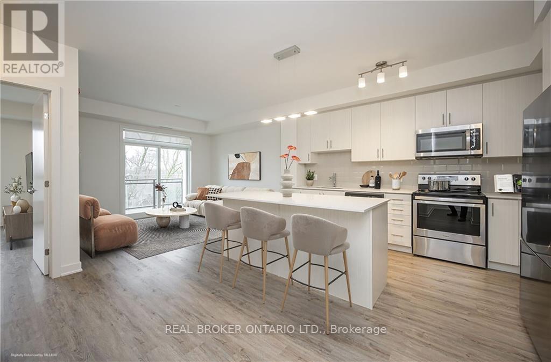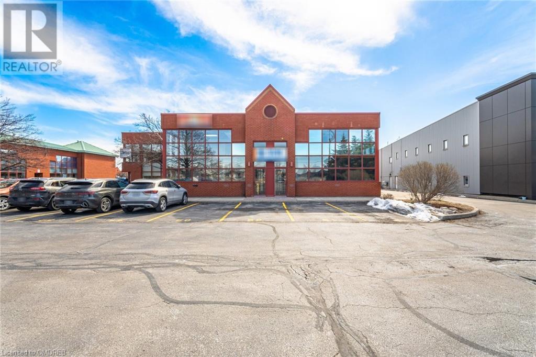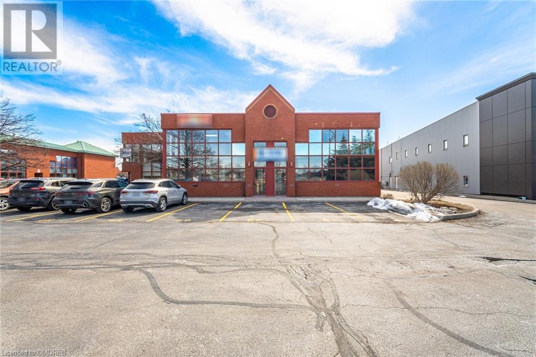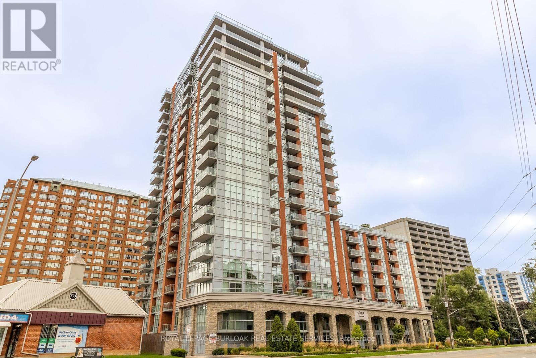
Homes for Sale
Find properties currently for sale in Burlington. If you are intersted in homes that have recently sold Contact us today.
Open Houses in Burlington#703 -5001 Corporate Dr
Burlington, Ontario
This is the one you have been waiting for! Luxurious living in this stunning Penthouse corner unit. 2 Bedrm + Den/2 Bath that redefines the essence of home. On the 426 Ft Terrace, you are greeted by breathtaking views of the lake & treelined surroundings. This home includes a masterpiece of design 9 x 7 Den feat. built in cabinetry & desk, offering a versatile space for work. 2 parking spots in the secure underground garage. This home has been meticulously crafted w. a plethora of upgrades, ensuring a lifestyle of sophistication & comfort. The 10' ceilings create an air of grandeur, while the floor-to-ceiling windows invite an abundance of natural light & further enhance the picturesque views. The 2nd bedrm is a versatile retreat, complete with Murphy bed, cabinets, & desk, ensuring it can adapt to your needs. The custom luxury Hunter Douglas blinds offer both privacy & elegance. The Living room is sun drenched with a stone wall fireplace & mantle, creating a cozy & inviting atmosphere. The spacious kitchen is a chef's dream, feat. a breakfast bar island and granite countertops, making it the heart of the home. The bathrooms, a haven of relaxation with upgraded fixtures, jacuzzi tub & glass walk-in shower, providing a spa-like experience. The entire space has been professionally painted. With impeccable design, unparalleled views, & a wealth of upgrades. It's not just a home; it's a retreat where luxury and comfort harmonize to create a truly exceptional living experience. **** EXTRAS **** Interior Features: Auto Garage Door Remote(s), Carpet Free, Party Room (id:46617)
#101 -340 Plains Rd E
Burlington, Ontario
** PUBLIC OPEN HOUSE SUNDAY MAY 5th 2-4PM ** Trendy Affinity Condos built by Rosehaven, located just over 1km to GO station is sure to impress! This stunning **1+1 DEN* *ground floor suite is filled with sunshine flowing in from floor-to-ceiling windows! You won't know you're in a condo with your yard like 215 sq ft corner patio with access from living room & primary bedroom! The modern kitchen features a large centre island with breakfast bar, quartz countertops & 3 stainless steel full sized appliances. Perfectly sized living room with custom blinds, lighting & exterior door leading to the patio for easy transition from indoor/outdoor living. The primary bedroom offers a double closet & sliding glass door to the patio. The 4 piece bath is complete with a spa-like vibe. Enjoy the den as an office or cozy reading space. Building amenities include: gym (just steps away), party room, roof top, electric charging station, bike storage, one underground owned parking space, and locker conveniently located on the same level as the unit. **** EXTRAS **** Additional amenities @ 320 Plains Rd E include gym & party room with pool table (access included for residents of 340 Plains Rd E). Pump Rental @ $64.25/month. Fantastic location w easy highway access & less than a 10 min walk to 3 parks! (id:46617)
340 Plains Road E Unit# 101
Burlington, Ontario
** PUBLIC OPEN HOUSE SUNDAY MAY 5th 2-4PM ** Trendy Affinity mid rise Condos built by Rosehaven, located just over 1km to GO station is sure to impress! This stunning ****1+1 DEN *****ground floor suite is filled with sunshine flowing in from the floor-to-ceiling windows! You won’t know you are in a condo with your “yard like” 215 sq ft corner patio with access from the living room and primary bedroom! The modern kitchen features a large centre island with breakfast bar, quartz countertops and 3 stainless steel full sized appliances. Perfectly sized living room with custom blinds, lighting and exterior door leading to the patio for easy transition from indoor/outdoor living. The primary bedroom offers a double closet and sliding glass door to the patio. The 4 piece bath is complete with a spa-like vibe. Enjoy the den as an office or cozy reading space. Building amenities include: gym (just steps away), party room, roof top, electric charging station, bike storage, one underground owned parking space, and locker conveniently located on the same level as the unit. Additional amenities located in 320 Plains Rd E include gym and party room with pool table (access included for residents of 340 Plains Rd E). Fantastic location with easy highway access and less than a 10 minute walk to 3 parks! (id:46617)
2468 Sutton Drive
Burlington, Ontario
Fabulous end unit former model home finished in warm neutral tones. LINKED ONLY AT GARAGE! Many premium finishes include high ceilings in California Knockdown style, 'tray Dining Room ceiling, curved corners, oak hardwood floors & staircase, large eat-in kitchen with plenty of storage, gas fireplace in the open concept living/dining, generous bedrooms, 3 full bathrooms & main floor powder room, interior entry from 1-car garage, convenient second floor laundry room, walkout to custom landscaped fully fenced backyard siding greenspace, power retractable awning over patio. Recent updates include: (2023) Front porch/walkway, (2022) Hot water tank, (2019) Driveway, (2015) Roof, (2015) Primary shower Fleckstone resurfacing, (2010) Patio, (2009) Electric controlled Patio Awning. Near schools, shopping, hospital, walking trails and more. (id:46617)
2468 Sutton Dr
Burlington, Ontario
Fabulous 1948sf end unit former model home finished in warm neutral tones and linked only at garage. Many premium finishes include high ceilings in California Knockdown style, 'tray Dining Room ceiling, curved corners, oak hardwood floors & staircase, large eat-in kitchen with plenty of storage, gas fireplace in the open concept living/dining, generous bedrooms, 3 full bathrooms & main floor powder room, interior entry from 1-car garage, convenient second floor laundry room, walkout to custom landscaped fully fenced backyard siding greenspace, power retractable awning over patio. Recent updates include: (2023) Front porch/walkway, (2022) Hot water tank, (2019) Driveway, (2015) Roof, (2015) Primary shower Fleckstone resurfacing, (2010) Patio, (2009) Electric controlled Patio Awning. Near schools, shopping, hospital, walking trails and more. **** EXTRAS **** Hard wired security system installed. Not currently monitored. (id:46617)
#50-51 -5100 South Service Rd
Burlington, Ontario
Rare and Unique 6103 Sq Ft Commercial Unit in Burlingtons Twin Towers, with Excellent QEW Exposure and highway access at the Appleby and Walkers Line interchanges. Ideal property for a discreet investor or end user with an option to fully occupy or partially lease the premises. BC1 Zoning (Office & Industrial) permits various uses. Both the units are combined with a designated access to the 2nd Level. Main Level Features 1886 Sq Ft office space&1071 Sq ft Industrial space with 18 ft clear height on 306 Sq Ft Floor area &14 ft drive in loading door. Potential to add 2nd Drive in Door. 2nd Level Features, full of natural light 3146 sq Ft office space. Main Level industrial space can easily be converted to expand office space. Both Levels have private offices, meeting rooms, board rooms ,4 washrooms, Kitchenette. 4 designated parking spaces in front of the building & ample visitors parking in the complex. Please view the media tour.Floor plan and complete feature sheet is available.Electrical-Entry Main Service 600v/200Amp, 75Kva Transformer, Secondary Service 120/208v, Low Condo fee $947.76(both units) **** EXTRAS **** Excellent QEW Exposure and highway access at the Appleby and Walkers Line interchanges. BC1 Zoning (Office & Industrial) permits various uses (id:46617)
#50-51 -5100 South Service Rd
Burlington, Ontario
Rare and Unique 6103 Sq Ft Commercial Unit in Burlingtons Twin Towers, with Excellent QEW Exposure and highway access at the Appleby and Walkers Line interchanges. Ideal property for a discreet investor or end user with an option to fully occupy or partially lease the premises. BC1 Zoning (Office & Industrial) permits various uses. Both the units are combined with a designated access to the 2nd Level. Main Level Features 1886 Sq Ft office space&1071 Sq ft Industrial space with 18 ft clear height on 306 Sq Ft Floor area &14 ft drive in loading door. Potential to add 2nd Drive in Door. 2nd Level Features, full of natural light 3146 sq Ft office space. Main Level industrial space can easily be converted to expand office space. Both Levels have private offices, meeting rooms, board rooms ,4 washrooms, Kitchenette. 4 designated parking spaces in front of the building & ample visitors parking in the complex. Please view the media tour.Floor plan and complete feature sheet is available.Electrical-Entry Main Service 600v/200Amp, 75Kva Transformer, Secondary Service 120/208v, Low Condo fee $947.76(both units) **** EXTRAS **** Excellent QEW Exposure and highway access at the Appleby and Walkers Line interchanges. BC1 Zoning (Office & Industrial) permits various uses (id:46617)
#b202 -5240 Dundas St
Burlington, Ontario
Modern 2-Bdrm, 2-Baths Corner Unit W/Rare 2 Lockers & 2 Parking Spaces! This Unit Features Floor To Ceiling Windows W/9-Ft Ceilings, Smooth Ceilings Throughout, Upgraded Blinds W/Blackout Versions In The Bedrooms, Quartz Countertops In Kitchen & Bathrooms, And Same Floor Access To Beautiful Garden Terrace Perfect For Bbqs & Entertaining. Surrounded By All Your Favourite Shops, Schools, And Plenty Of Restaurants. Steps To Trails & Appleby Go Station Bus Stop. Extras:*Amenities Include A Gym, Hot & Cold Plunge Pools, Sauna, Billiard Table, Party Rooms & Meeting Room. Terrace Walkout From Living Room. Total Sq.Ft. Including Terrace Is 723. Tandem Parking #39 & Locker **** EXTRAS **** Tenants To Pay Enercare Rental $66 Per month + Enercare Hydro (water & Electricity). Heat is Included (id:46617)
#507 -320 Plains Rd E
Burlington, Ontario
Elegant 1 bed + den, 1 bath condo with upgrades throughout, featuring quartz countertops and an extended island/breakfast bar. Enjoy the tranquility of a quiet private balcony, this unit also includes in-suite laundry and added convenience with one underground parking spot and locker on the same level as the unit. Building amenities boast a yoga studio, gym, rooftop lounge with BBQ's and games room with a pool table. Experience comfort and luxury seamlessly blended in this prime living space close to grocery stores, coffee shops, restaurants and easy access to highway 403, QEW and 407. (id:46617)
5100 South Service Road Unit# 50,51
Burlington, Ontario
Rare and Unique 6103 Sq Ft Commercial Unit in Burlington’s Twin Towers, with Excellent QEW Exposure and highway access at the Appleby and Walkers Line interchanges. Ideal property for a discreet investor or end user with an option to fully occupy or partially lease the premises. BC1 Zoning (Office & Industrial) permits various uses. Both the units are combined with a designated access to the 2nd Level. Main Level Features 1886 Sq Ft office space&1071 Sq ft Industrial space with 18 ft clear height on 306 Sq Ft Floor area &14 ft drive in loading door. Potential to add 2nd Drive in Door. 2nd Level Features, full of natural light 3146 sq Ft office space. Main Level industrial space can easily be converted to expand office space. Both Levels have private offices, meeting rooms, board rooms ,4 washrooms, Kitchenette. 4 designated parking spaces in front of the building & ample visitors parking in the complex. Please view the media tour.Floor plan and complete feature sheet is available.Electrical-Entry Main Service 600v/200Amp, 75Kva Transformer, Secondary Service 120/208v, Low Condo fee $947.76(both units) (id:46617)
5100 South Service Road Unit# 50,51
Burlington, Ontario
Rare and Unique 6103 Sq Ft Commercial Unit in Burlington’s Twin Towers, with Excellent QEW Exposure and highway access at the Appleby and Walkers Line interchanges. Ideal property for a discreet investor or end user with an option to fully occupy or partially lease the premises. BC1 Zoning (Office & Industrial) permits various uses. Both the units are combined with a designated access to the 2nd Level. Main Level Features 1886 Sq Ft office space&1071 Sq ft Industrial space with 18 ft clear height on 306 Sq Ft Floor area &14 ft drive in loading door. Potential to add 2nd Drive in Door. 2nd Level Features, full of natural light 3146 sq Ft office space. Main Level industrial space can easily be converted to expand office space. Both Levels have private offices, meeting rooms, board rooms ,4 washrooms, Kitchenette. 4 designated parking spaces in front of the building & ample visitors parking in the complex. Please view the media tour.Floor plan and complete feature sheet is available.Electrical-Entry Main Service 600v/200Amp, 75Kva Transformer, Secondary Service 120/208v, Low Condo fee $947.76(both units) (id:46617)
#315 -551 Maple Ave
Burlington, Ontario
Luxury living in the sought after Strata. This beautiful 1 bedroom, 1 bath condo features a large kitchen with upgraded cabinets, granite countertops and S/S appliances. Open concept living with new flooring throughout, patio doors leading to your private east facing balcony and a spacious master bedroom with floor to ceiling windows and large walk-in closet. Amenities include indoor pool and hot tub on the 22nd floor with panoramic views of Burlington, Hamilton and Lake Ontario, fully equipped gym, games/party rooms and rooftop patios. Minutes from Spencer Smith Park, Mapleview Mall, QEW/403/407 and Burlington GO. Parking (B-105), Locker (1-9). (id:46617)
