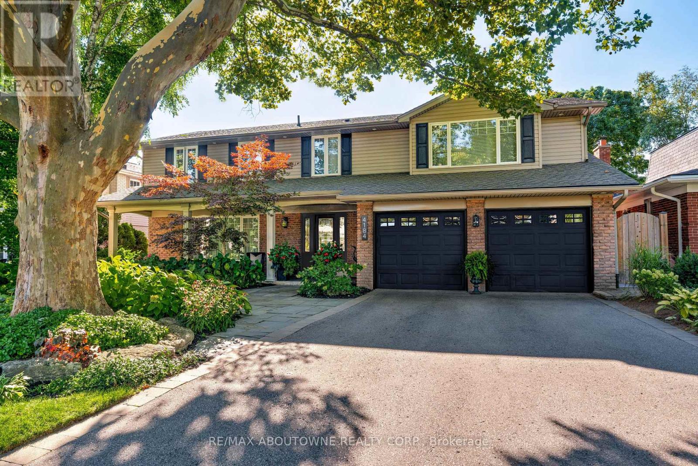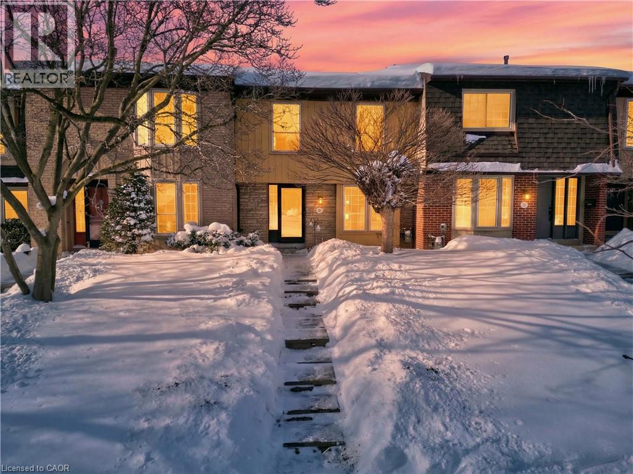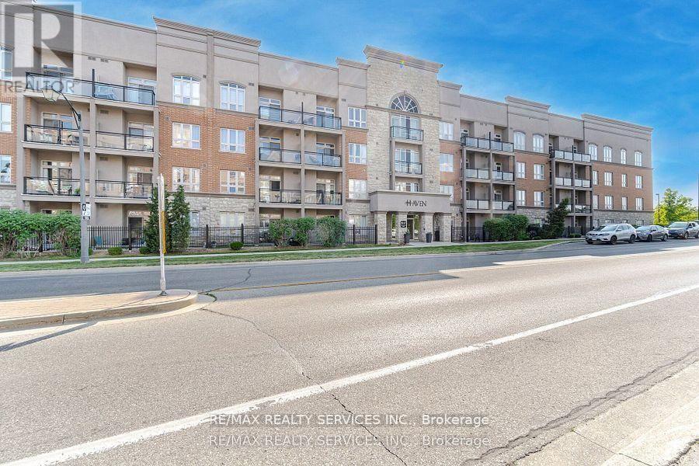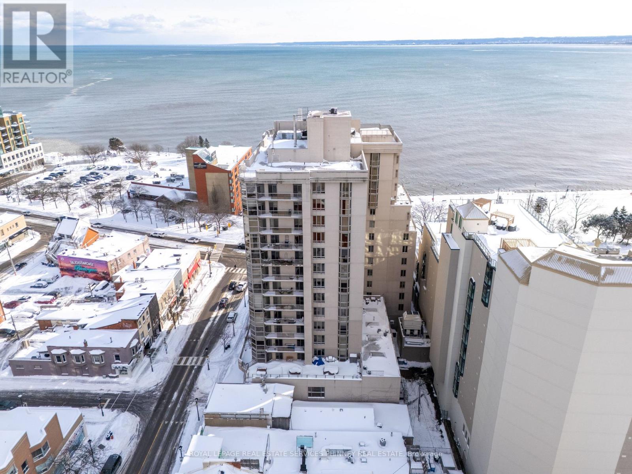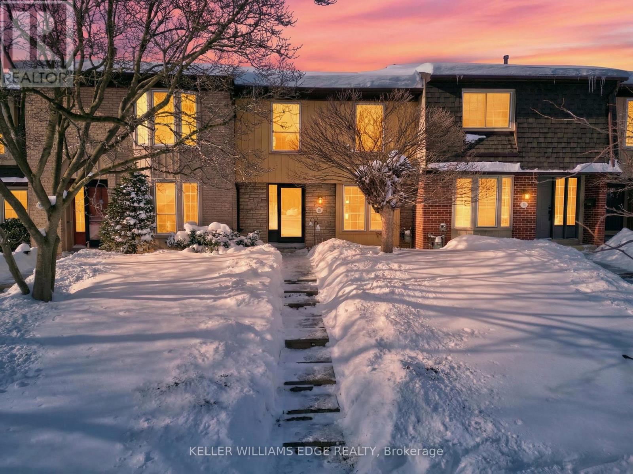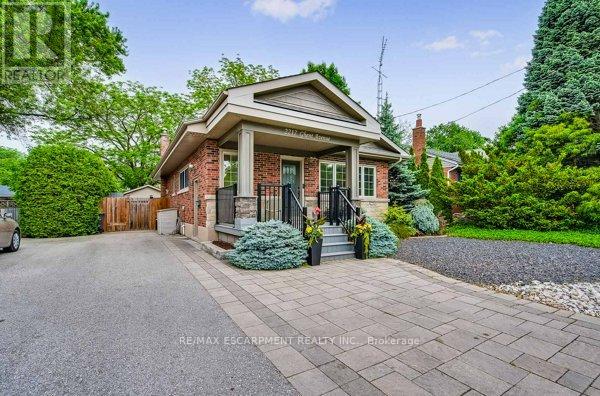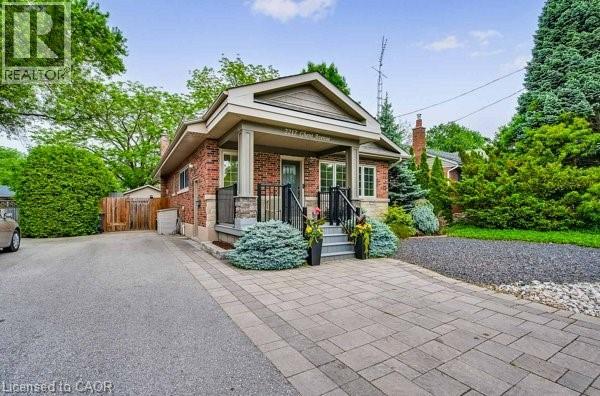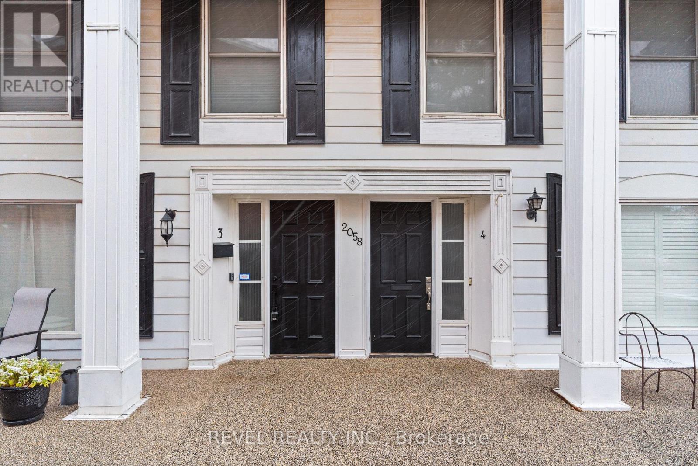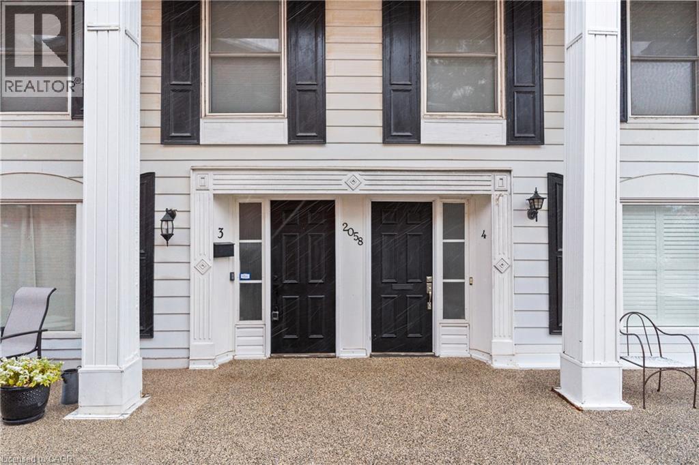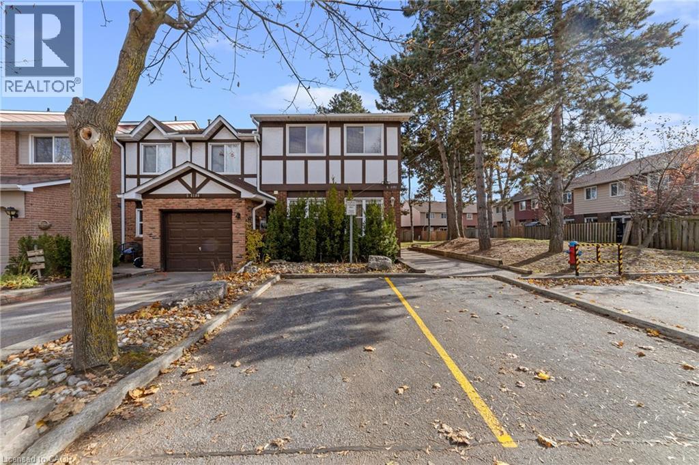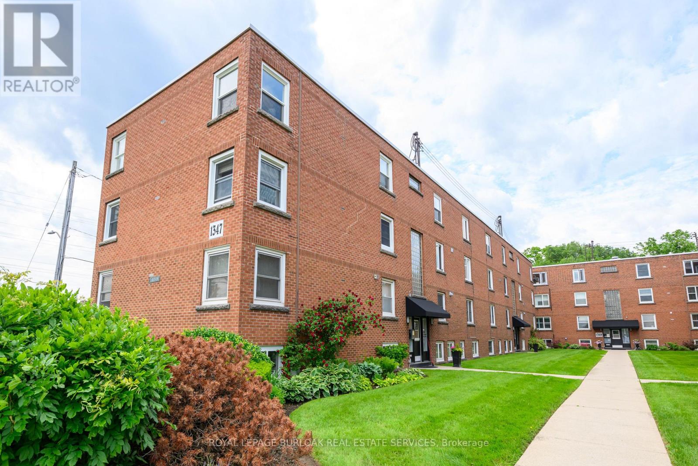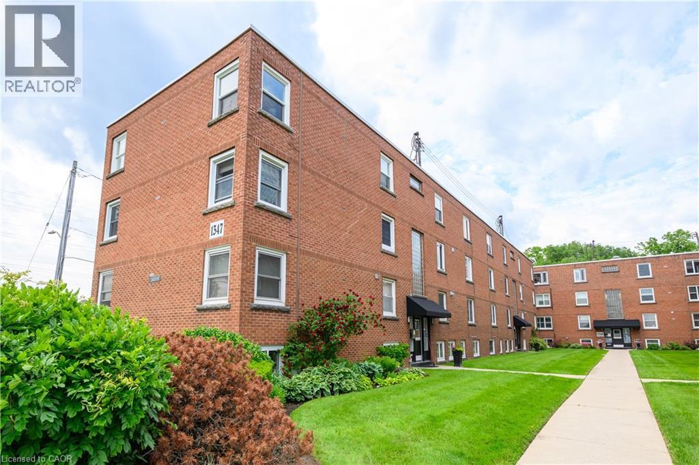
Homes for Sale
Find properties currently for sale in Burlington. If you are intersted in homes that have recently sold Contact us today.
4184 Corrine Court
Burlington, Ontario
Welcome home. Tucked away on a quiet, tree-lined court in the highly sought-after Shoreacres community and backing onto Glen Afton Park, this exceptional family home offers the space, setting, and lifestyle you've been waiting for. Lovingly maintained by the same owners for over 30 years, the home features over 3300 sq.ft. of thoughtfully designed living space with 5 bedrooms and 4.5 bathrooms. From the moment you arrive, you're welcomed by an oversized driveway, covered front porch, and beautifully landscaped gardens highlighted by a distinctive mature London Plane tree. The main level is ideal for both everyday living and entertaining, offering formal living and dining rooms alongside an open-concept kitchen that flows seamlessly into the bright and expansive family room, complete with custom built-ins and a gas fireplace. Upstairs, you'll find five generously sized bedrooms, including a serene primary retreat with wall-to-wall closets and a spa-inspired ensuite featuring elegant marble tile. The fully finished lower level provides a perfect space for kids or relaxation, along with a newly updated laundry room, ample storage, and a full, newly renovated bathroom. Step outside through French doors from the kitchen to an incredible backyard oasis featuring a covered porch, pool, garden shed, and meticulously maintained mature gardens. A private gate offers direct access to Glen Afton Park-perfect for children, pets, and outdoor enjoyment just steps from home. With its unbeatable location in the coveted Tuck/Nelson school district, this is a rare opportunity to settle into one of Shoreacres' most desirable settings. Don't miss your chance to call this exceptional home your own. (id:24334)
3049 Glencrest Road Unit# 31
Burlington, Ontario
Welcome to a beautifully maintained south-facing condo townhouse in one of Burlington’s most convenient and sought-after pockets. Perfectly positioned in a great South-Central location, this home places you moments from Burlington Mall, Roseland Plaza, and just a short drive to Spencer Smith Park and the vibrant downtown waterfront of Spencer Smith Park. Public transit is right at the corner, making commuting effortless. Step inside to a bright, sun-filled living room thanks to the desirable southern exposure. A separate dining room offers an ideal setting for family meals or entertaining. The spacious eat-in kitchen features abundant cabinetry, a breakfast bar, and a walk-out to a newly fenced private yard — perfect for morning coffee or summer BBQs. Upstairs, you’ll find three generous bedrooms, including an oversized primary suite complete with a walk-in closet and a convenient 2-piece ensuite. The lower level adds even more versatility with a cozy family room — great as a kids’ zone, hobby space, or media room. From here, enjoy direct walk-out access to the underground parking garage, where two parking spaces sit right at your basement door. Just steps from your backyard, residents can enjoy a refreshing inground pool. This is truly a can’t-miss location offering comfort, convenience, and exceptional value. (id:24334)
112 - 5317 Upper Middle Road
Burlington, Ontario
Welcome To The Trendy Mid-Rise "Haven" Condos! Main Floor 1 Bedroom + Den With Loads Of Upgrades. Open Living/Dining Area Leads To A Walkout Patio. Crown Molding Granit Counter Tops Stone Counter Top in The Main Bath No Carpet Wood Flooring & Ceramics Large Master Bedroom. This Condo Has It All. Extensive Amenities With Oversized Storage Locker, Underground Parking, Party Room, Rooftop Deck With Bbq, Eating/Lounging Areas, Pergola & Even Includes A Putting Green! Close To Shopping, Restaurants, Parks, Hwy Access & More. Move In Ready For A Carefree Living! (id:24334)
904 - 1477 Lakeshore Road
Burlington, Ontario
Waterfront luxury in the sky at Bunton's Wharf. Unit 904 is a rare 2,400 sq ft custom-built bungalow-style condo where unobstructed Lake Ontario views greet you the moment you walk in. Refined "quiet luxury" throughout with Level 5 finished walls creating flawless light reflection as the lake pours into the living space. Exceptional outdoor living includes a 520 sq ft terrace overlooking Spencer Smith Park-ideal for entertaining, festivals, sunsets-and a private 80 sq ft balcony for peaceful mornings with pier views. The third bedroom is thoughtfully designed with a built-in Murphy bed, offering the flexibility to function as a comfortable guest room, home office, or multi-purpose space. Only three OTHER units on the floor ensure privacy and tranquility. Includes two side-by-side parking spaces and a same-floor storage locker. Steps to Brant Street dining, the pier, waterfront trails, and the Art Gallery of Burlington. A truly iconic Burlington lifestyle-without compromise. (id:24334)
31 - 3049 Glencrest Road
Burlington, Ontario
Welcome to a beautifully maintained south-facing condo townhouse in one of Burlington's most convenient and sought-after pockets. Perfectly positioned in a great South-Central location, this home places you moments from Burlington Mall, Roseland Plaza, and just a short drive to Spencer Smith Park and the vibrant downtown waterfront of Spencer Smith Park. Public transit is right at the corner, making commuting effortless. Step inside to a bright, sun-filled living room thanks to the desirable southern exposure. A separate dining room offers an ideal setting for family meals or entertaining. The spacious eat-in kitchen features abundant cabinetry, a breakfast bar, and a walk-out to a newly fenced private yard - perfect for morning coffee or summer BBQs. Upstairs, you'll find three generous bedrooms, including an oversized primary suite complete with a walk-in closet and a convenient 2-piece ensuite. The lower level adds even more versatility with a cozy family room - great as a kids' zone, hobby space, or media room. From here, enjoy direct walk-out access to the underground parking garage, where two parking spaces sit right at your basement door. Just steps from your backyard, residents can enjoy a refreshing inground pool. This is truly a can't-miss location offering comfort, convenience, and exceptional value. (id:24334)
2217 Ghent Avenue
Burlington, Ontario
Charming 967 sqft one-bedroom apartment in the heart of downtown Burlington! This bright and inviting space offers a private entrance, a generous sitting room with gas fireplace, and a functional kitchen. The spacious 3-piece bathroom and dedicated storage area make everyday living comfortable and convenient. Separate laundry and parking is included. Nestled on a quiet street, this home is just a short walk to the GO Station, shopping, dining, and all the amenities downtown Burlington has to offer. A wonderful space in a prime location. Move-in ready and available now! (id:24334)
2217 Ghent Avenue
Burlington, Ontario
Charming 967 sqft one-bedroom apartment in the heart of downtown Burlington! This bright and inviting space offers a private entrance, a generous sitting room with gas fireplace, and a functional kitchen. The spacious 3-piece bathroom and dedicated storage area make everyday living comfortable and convenient. Seperate laundry and parking is included. Nestled on a quiet street, this home is just a short walk to the GO Station, shopping, dining, and all the amenities downtown Burlington has to offer. A wonderful space in a prime location. Move-in ready and available now! (id:24334)
3 - 2058 Brant Street
Burlington, Ontario
Spacious 2-bedroom, 4-bath (3 half) townhouse offers over 1,700 sq. ft. of living space plus a finished walkout lower level-one of only six homes in the complex with two rear balconies and a walkout basement. The main floor features a fully updated white kitchen with quartz counters, stainless steel appliances, stylish backsplash, and a breakfast bar that opens to the family room and balcony with treed views. A combined living/dining area and convenient powder room complete the level. Upstairs you'll find two generous bedrooms (easily reconfigured back to three). The primary suite has a private balcony overlooking the golf course and a modern ensuite, while the second bedroom includes its own 2-piece bath and a connected office nook. The lower level is designed for entertaining with soaring ceilings, a wet bar, walkout to the patio and gardens, and inside entry to the underground garage with two private parking spaces. Residents of Wellington Green enjoy resort-style amenities including a heated saltwater pool, hot tub, sauna, and beautifully landscaped grounds. Ideally located close to downtown Burlington, shopping, and quick highway access. This property is an ideal fit for downsizers or professionals seeking turnkey, low-maintenance living in a unique and private community. (id:24334)
2058 Brant Street Unit# 3
Burlington, Ontario
pacious 2-bedroom, 4-bath (3 half) townhouse offers over 1,700 sq. ft. of living space plus a finished walkout lower level—one of only six homes in the complex with two rear balconies and a walkout basement. The main floor features a fully updated white kitchen with quartz counters, stainless steel appliances, stylish backsplash, and a breakfast bar that opens to the family room and balcony with treed views. A combined living/dining area and convenient powder room complete the level. Upstairs you’ll find two generous bedrooms (easily reconfigured back to three). The primary suite has a private balcony overlooking the golf course and a modern ensuite, while the second bedroom includes its own 2-piece bath and a connected office nook. The lower level is designed for entertaining with soaring ceilings, a wet bar, walkout to the patio and gardens, and inside entry to the underground garage with two private parking spaces. Residents of Wellington Green enjoy resort-style amenities including a heated saltwater pool, hot tub, sauna, and beautifully landscaped grounds. Ideally located close to downtown Burlington, shopping, and quick highway access. This property is an ideal fit for downsizers or professionals seeking turnkey, low-maintenance living in a unique and private community. (id:24334)
4199 Longmoor Drive Unit# 6
Burlington, Ontario
Renovated end unit townhome located in a small, quiet complex. Features include renovated kitchen with classic white cabinetry, newer s/s appliances, backsplash and walkout to fully fenced private backyard. 9' ceilings on BOTH the main and upper level. Large living and dining area flooded with natural light, all newer windows, newer furnace and A/C. Three tastefully renovated bathrooms with the convenience of a powder room on the main floor. Spacious primary bedroom with wood burning fireplace, walk-in closet and ensuite! This home also offers two spacious spare bedrooms with lots of closet space. Laundry in basement with newer washer/dryer. Two side-by-side parking spaces so no need to jockey cars around! Fantastic location close to shopping, schools, transit, restaurants and park. This is a great opportunity to lease a fully renovated home in a great family-friendly neighbourhood. (id:24334)
24 - 1347 Lakeshore Road
Burlington, Ontario
DRASTICALLY REDUCED TO SELL and CHEAPER THAN RENT!!! Welcome to this nicely updated, move-in ready, 1 bedroom unit with quality vinyl windows in every room, in an unbeatable and extremely desirable location, directly across from Spencer Smith Park, Spencer's at the Waterfront, and the Art Gallery of Burlington, and literally steps to the lake, trails, hospital, and downtown Burlington, and only a minute to the QEW, 403 and 407. This unit is on the first floor, has spacious principal rooms, including the living room, large eat-in kitchen, and primary bedroom, and has lots of quality updates throughout. Updates include ALL NEW in 2024: luxury wide plank vinyl flooring and 4 baseboards throughout, updated 4-piece bathroom with new vanity, countertop/sink, sink faucet, mirror, light fixtures, showerhead, and toilet, refreshed white kitchen cabinetry professionally painted inside and out, new fridge and stove, portable AC unit, and lighting, and freshly painted throughout. This unit shows 10+++. The complex has a nice community feel, is very quiet, well maintained, and has a great condo board. Complex amenities also include visitor parking, onsite laundry, and bike storage. The low monthly fee includes PROPERTY TAX, water, cable tv, unlimited high-speed internet, and storage locker. Optional parking space is $625/year. 2nd space may be available if needed. No dogs and no rentals/leasing. Don't wait and miss this opportunity for affordable living, in this very nicely updated unit, directly across from the lake and just about every other amenity! Welcome Home! All furniture negotiable and less than 2 years old. Quick closing available! (id:24334)
1347 Lakeshore Road Unit# 24
Burlington, Ontario
DRASTICALLY REDUCED TO SELL and CHEAPER THAN RENT!!! Welcome to this nicely updated, move-in ready, 1 bedroom unit with quality vinyl windows in every room, in an unbeatable and extremely desirable location, directly across from Spencer Smith Park, Spencer's at the Waterfront, and the Art Gallery of Burlington, and literally steps to the lake, trails, hospital, and downtown Burlington, and only a minute to the QEW, 403 and 407. This unit is on the first floor, has spacious principal rooms, including the living room, large eat-in kitchen, and primary bedroom, and has lots of quality updates throughout. Updates include ALL NEW in 2024: luxury wide plank vinyl flooring and 4 baseboards throughout, updated 4-piece bathroom with new vanity, countertop/sink, sink faucet, mirror, light fixtures, showerhead, and toilet, refreshed white kitchen cabinetry professionally painted inside and out, new fridge and stove, portable AC unit, and lighting, and freshly painted throughout. This unit shows 10+++. The complex has a nice community feel, is very quiet, well maintained, and has a great condo board. Complex amenities also include visitor parking, onsite laundry, and bike storage. The low monthly fee includes PROPERTY TAX, water, cable tv, unlimited high-speed internet, and storage locker. Optional parking space is $625/year. 2nd space may be available if needed. No dogs and no rentals/leasing. Don't wait and miss this opportunity for affordable living, in this very nicely updated unit, directly across from the lake and just about every other amenity! Welcome Home! All furniture negotiable and less than 2 years old. Quick closing available! (id:24334)






