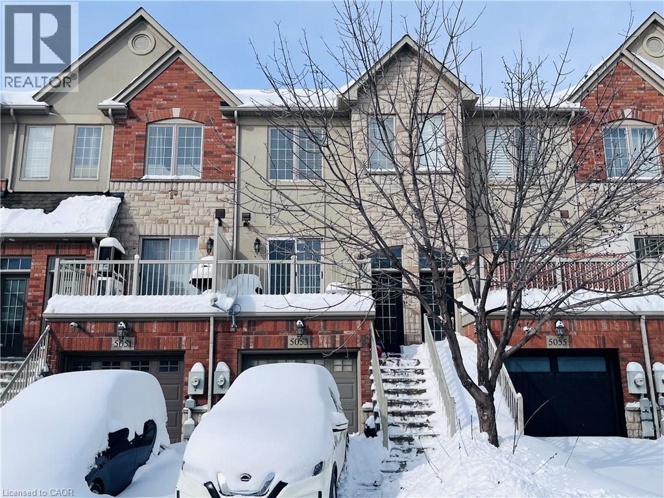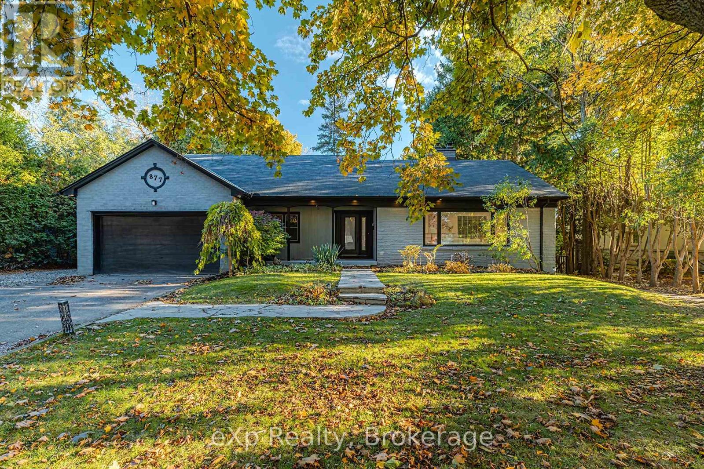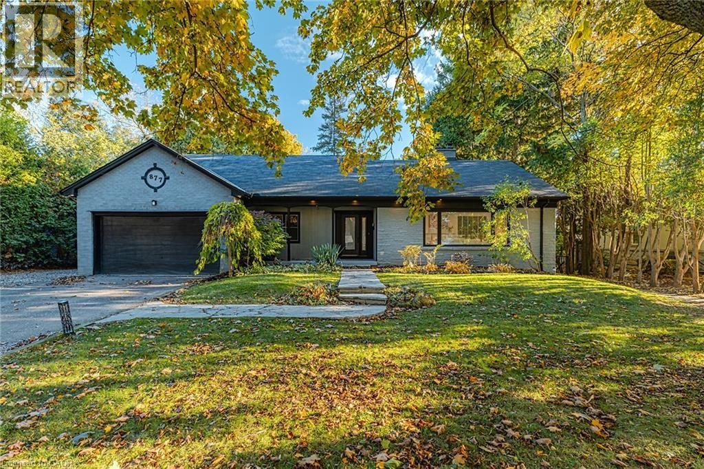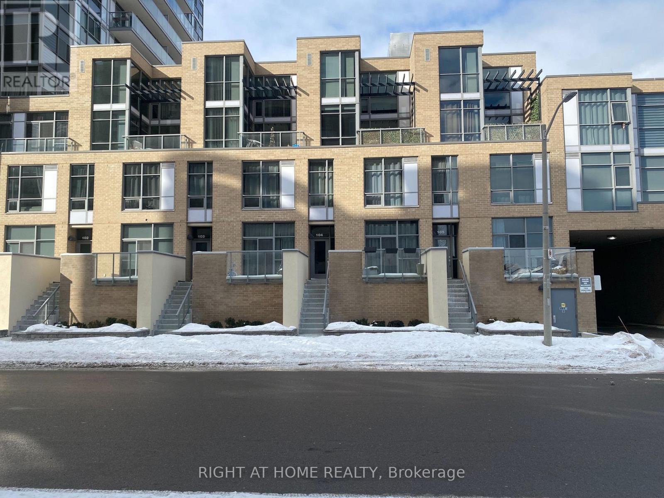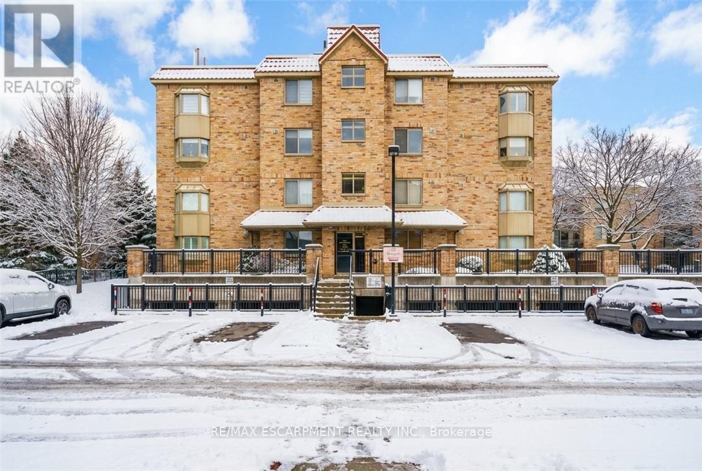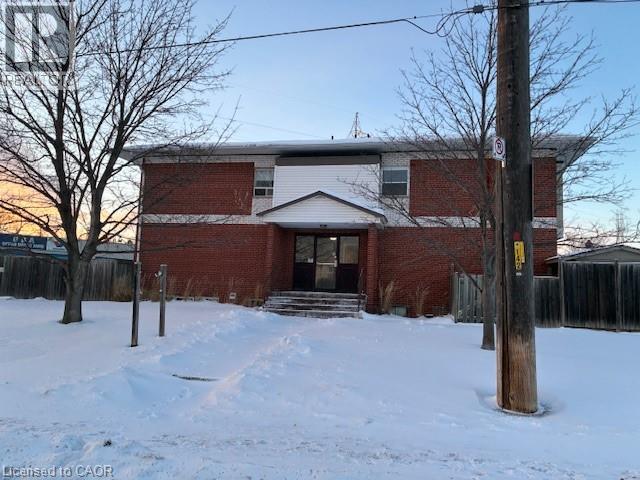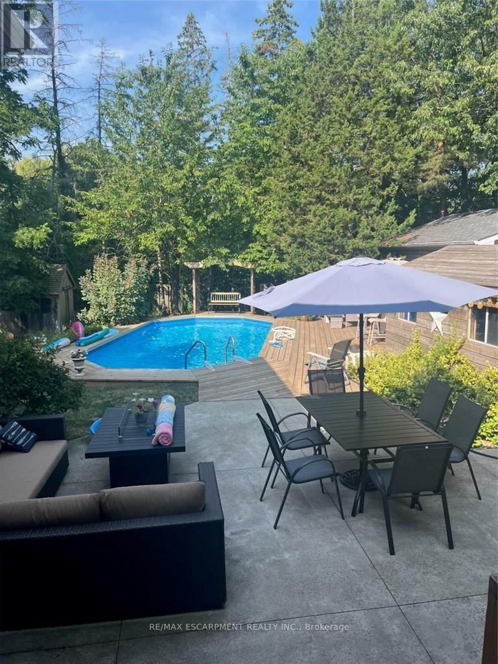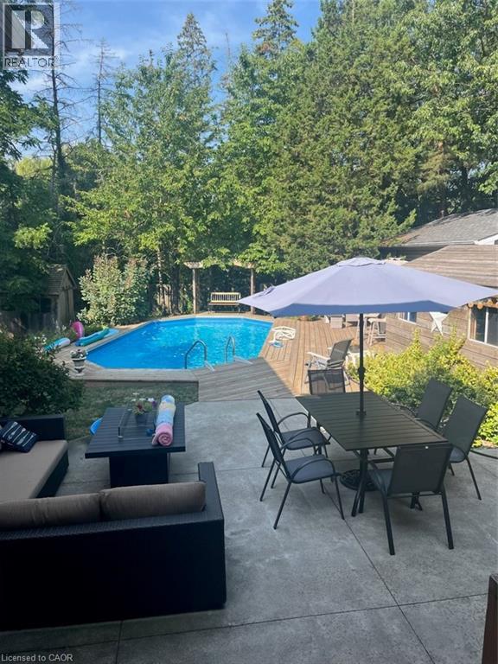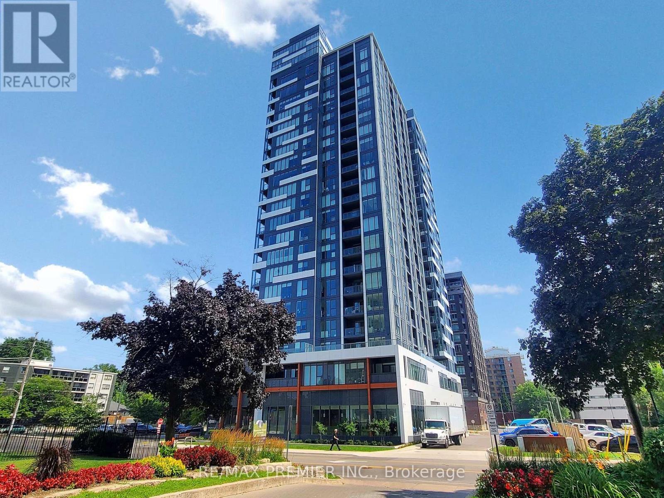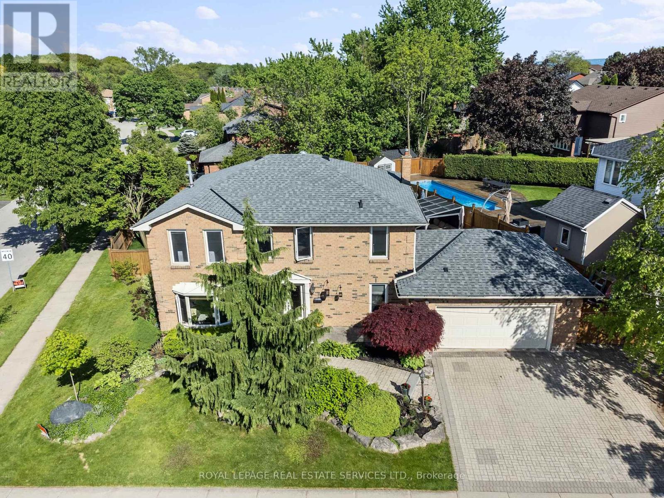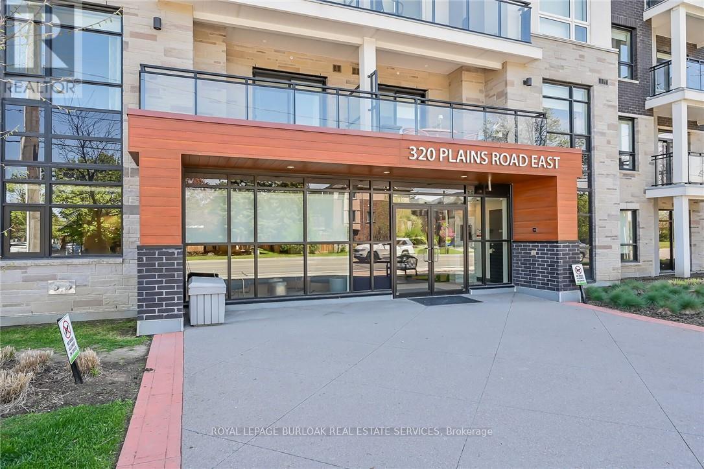
Homes for Sale
Find properties currently for sale in Burlington. If you are intersted in homes that have recently sold Contact us today.
5053 Bidwell Common
Burlington, Ontario
Welcome to 5053 Bidwell Common in desirable South Burlington. This open-concept townhome offers two spacious bedrooms and one bathroom and is ideally located just **3 minutes from Appleby GO Station, providing easy access to Toronto or Hamilton, ** with public transit buses in all directions. **Across Appleby Line and Fairview Street, you'll find plazas with great restaurants, coffee shops, medical clinics, and all everyday essentials. The property offers **3-minute access to the QEW/403, **3 minutes to Fortinos, and **5-minute drive to the lake. Most appliances are new, including the dishwasher, washer and dryer. (id:24334)
877 Kingsway Drive
Burlington, Ontario
Nestled on one of South Aldershot's most serene, tree-lined streets-directly across from the Burlington Golf & Country Club-this fully reimagined luxury residence offers over 4,500 sq.ft. of refined living on an expansive 11,500+ sq.ft. lot. Every detail has been thoughtfully curated, showcasing exquisite craftsmanship, rich hardwood floors, and an abundance of natural light that fills the home with warmth and sophistication. The gourmet chef's dream kitchen serves as the heart of the home, featuring professional-grade appliances, quartz countertops, custom cabinetry, and a grand island overlooking the elegant family room with its 8-ft electric fireplace, large windows, and patio doors opening to the sun-soaked deck. The primary suite is a haven of serenity, complete with a custom walk-in closet and spa-inspired ensuite boasting heated floors, a freestanding soaking tub, glass shower, and dual vanities. Upstairs offers a private living area with a kitchenette, lounge, and ensuite bedroom-perfect for extended family or guests. The finished basement provides yet another private living space with two additional bedrooms, ideal for multi-generational living. Step outside to your private backyard oasis, featuring a new pool liner, sprawling 1,100 sq.ft. deck, lush professional landscaping, and mature trees offering total privacy. Enhanced with CCTV surveillance, new plumbing and electrical, heated floors in all bathrooms, and parking for 11 vehicles. Ideally located minutes from the lake, LaSalle Park, top-rated schools, shops, and major highways. (id:24334)
877 Kingsway Drive
Burlington, Ontario
Nestled on one of South Aldershot’s most serene, tree-lined streets—directly across from the Burlington Golf & Country Club—this fully reimagined luxury residence offers over 4,500 sq.ft. of refined living on an expansive 11,500+ sq.ft. lot. Every detail has been thoughtfully curated, showcasing exquisite craftsmanship, rich hardwood floors, and an abundance of natural light that fills the home with warmth and sophistication. The gourmet chef’s dream kitchen serves as the heart of the home, featuring professional-grade appliances, quartz countertops, custom cabinetry, and a grand island overlooking the elegant family room with its 8-ft electric fireplace, large windows, and patio doors opening to the sun-soaked deck. The primary suite is a haven of serenity, complete with a custom walk-in closet and spa-inspired ensuite boasting heated floors, a freestanding soaking tub, glass shower, and dual vanities. Upstairs offers a private living area with a kitchenette, lounge, and ensuite bedroom—perfect for extended family or guests. The finished basement provides yet another private living space with two additional bedrooms, ideal for multi-generational living. Step outside to your private backyard oasis, featuring a new pool liner, sprawling 1,100 sq.ft. deck, lush professional landscaping, and mature trees offering total privacy. Enhanced with CCTV surveillance, new plumbing and electrical, heated floors in all bathrooms, and parking for 11 vehicles. Ideally located minutes from the lake, LaSalle Park, top-rated schools, shops, and major highways. (id:24334)
104 - 1940 Ironstone Drive N
Burlington, Ontario
Bright and modern 2-bedroom, 3-bathroom condo located in the highly desirable Ironstone Condominiums in Burlington. This well-designed 1,100+ sq. ft. residence features an open-concept kitchen, dining, and living area filled with natural light, perfect for both everyday living and entertaining. The main level includes a convenient powder room, while the upper level offers two generously sized bedrooms and two full bathrooms, including a primary bedroom with a walk-in closet. Enjoy your own private balcony, ideal for morning coffee or evening relaxation. The unit offers excellent accessibility with three points of entry, including a private street level entrance off Ironstone Drive as well as interior building access. One parking space is included. Located in a prime Burlington neighbourhood close to shopping, grocery stores, major highways (QEW & 407), Appleby GO Station, public transit, parks, trails, and top rated schools. Residents enjoy access to a full suite of building amenities including a 24-hour concierge, fitness centre, party room, yoga studio, games room, car wash area, and an outdoor terrace. These amenities, along with one parking space, are included in the rent. The unit also features ensuite laundry and stainless steel appliances including a fridge, stove, dishwasher, and microwave. Hydro and internet is extra. (id:24334)
3499 Upper Middle Road Unit# 211
Burlington, Ontario
*** NO CONDO FEES FOR SIX MONTHS ... Vendor offering maintenance fees paid up front .*** An excellent opportunity to own in the well-established Walker's Square community, this beautifully maintained 1-bedroom, 1-bath condo offers a lifestyle defined by ease, comfort, and convenience. Sun-filled and thoughtfully laid out, the open-concept design features a generous living area alongside a functional eat-in kitchen with abundant white cabinetry and stainless-steel appliances. The spacious primary bedroom is paired with a full 4-piece bathroom and the added benefit of in-suite laundry for everyday ease. Enjoy your morning coffee or evening wind-down on the private balcony, overlooking mature trees and meticulously maintained grounds that create a peaceful, park-like atmosphere. Residents benefit from a smoke-free, impeccably managed building that delivers a quiet, worry-free living experience, complete with exclusive underground parking and a locker conveniently located on the same level as the suite. Impressive on-site amenities include a fitness centre, party room, car wash station, and a community patio with BBQ area-perfect for entertaining or connecting with neighbours. With shopping, transit, and daily necessities just steps away, plus quick access to the 403, QEW, and GO Station, this is affordable, low-maintenance living in a location that truly delivers. Some photos have been virtually staged. (id:24334)
211 - 3499 Upper Middle Road
Burlington, Ontario
*** NO CONDO FEES FOR SIX MONTHS ... Vendor offering maintenance fees paid up front .*** An excellent opportunity to own in the well-established Walker's Square community, this beautifully maintained 1-bedroom,1-bath condo offers a lifestyle defined by ease, comfort, and convenience. Sun-filled and thoughtfully laid out, the open-concept design features a generous living area alongside a functional eat-in kitchen with abundant white cabinetry and stainless-steel appliances. The spacious primary bedroom is paired with a full 4-piece bathroom and the added benefit of in-suite laundry for everyday ease. Enjoy your morning coffee or evening wind-down on the private balcony, overlooking mature trees and meticulously maintained grounds that create a peaceful, park-like atmosphere. Residents benefit from a smoke-free, impeccably managed building that delivers a quiet, worry-free living experience, complete with exclusive underground parking and a locker conveniently located on the same level as the suite. Impressive on-site amenities include a fitness centre, party room, car wash station, and a community patio with BBQ area-perfect for entertaining or connecting with neighbours. With shopping, transit, and daily necessities just steps away, plus quick access to the 403, QEW, and GO Station, this is affordable, low-maintenance living in a location that truly delivers. Some photos have been virtually staged. (id:24334)
2251 Mountainside Drive Unit# 1
Burlington, Ontario
Central Location in Burlington. This 2 Level - 3 bedroom unit was newly renovated 3 years ago. Low maintenance backyard with large deck. Heat and water included. Tenant pays hydro. 1 parking spot included, extra parking available for $40 a month. Coin laundry in the basement of the building. (id:24334)
5119 Cherryhill Crescent
Burlington, Ontario
South East Burlington, over 3,500 sq. ft. INLAW SUITE above ground. Total 6 bedrooms and 4.5 bathrooms. Backing onto private garden oasis and ravine with on ground pool. Lot 60 ft x 140 ft. A 4 level side split built in 1967, with 4 bedrooms and 2.5 bathrooms and crawl space. Kitchen has been refaced in 2024 with quartz counter, sink, taps and lighting. Kitchen has door and deck to the backyard with access to barbeque and concrete deck. Primary bedroom has huge closet with rare 4 piece en-suite bathroom. The other bedrooms can access the gorgeous renovated main bathroom with a floating soaker tub and separate glassed in shower. Family room in basement has 2 piece bathroom a workshop with bench and access to backyard walk up. The INLAW suite is attached to the back with 2 exit doors. The in-law suite is a 2 level townhouse style built in 1995, with large 2 bedrooms, 2 full bathrooms with windows looking over the trees. The kitchen is huge with white cabinets(2022) quartz counters, and complete newer laminate plank floors. Access door to insulated garage and mudroom with storage and washer dryer shared to both houses. A sliding glass door to gorgeous backyard and pool (liner 2025), patio with decks 2020, roof 2017. Hot tub is as is condition. There are 3 fireplaces, wood, gas and electric. Ideal for home business or in-law set up. Your dream has come true, looking for a two family home. You have found it! (id:24334)
5119 Cherryhill Crescent
Burlington, Ontario
Multigenerational home for 2 families in South East Burlington, over 3,500 sq. ft. Separate entrances, 2 kitchens, privacy for 2 families, perfect for parents, adult children, togetherness. INLAW SUITE above ground 2 story townhouse. Total 6 bedrooms and 4.5 bathrooms. Backing onto private garden oasis and ravine with on ground pool. Lot 60 ft x 140 ft. A 4 level side split built in 1967, with 4 bedrooms and 2.5 bathrooms and crawl space. Kitchen has been refaced in 2024 with quartz counter, sink, taps and lighting. Kitchen has door and deck to the backyard with access to barbeque and concrete deck. Primary bedroom has huge closet with rare 4 piece en-suite bathroom. The other bedrooms can access the gorgeous renovated main bathroom with a floating soaker tub and separate glassed in shower. Family room in basement has 2 piece bathroom a workshop with bench and access to backyard walk up. The INLAW suite is attached to the back with 2 exit doors. The in-law suite is a 2 level townhouse style built in 1995, with large 2 bedrooms, 2 full bathrooms with windows looking over the trees. The kitchen is huge with white cabinets(2022) quartz counters, and complete newer laminate plank floors. Access door to insulated garage and mudroom with storage and washer dryer shared to both houses. A sliding glass door to gorgeous backyard and pool (liner 2025), patio with decks 2020, roof 2017. Hot tub is as is condition. There are 3 fireplaces, wood, gas and electric. Ideal for home business or in-law set up. Your dream has come true, looking for a two family home. You have found it! (id:24334)
2003 - 500 Brock Avenue
Burlington, Ontario
Priced to SELL!! PENTHOUSE Condo 2 Bed, 2 Bath with Parking & Locker. Welcome to this luxurious upgraded Penthouse Condo in theIllumina Condo, Downtown Burlington. Modern finishings - floor-to-ceiling windows in all the rooms allow for incredible natural lightthroughout and spectacular views of the lake. The finishes throughout make this unit cozy yet very high-end. Functional, modern kitchen withFisher Paykel appliances, loads of counter space, storage and waterfall island. The open concept layout in the main living space is very invitingand perfect for entertaining. The primary bedroom has its own Dressing room and 4 pc Bathroom, the second large bedroom has built incloset and 4 pc bathroom. With easy access to all the beautiful amenities and community that Downtown Burlington has to offer, shopping,coffee shops, restaurants, lake views, walk on the pier, art gallery, performance arts centre etc. Conveniently situated close to the GO trainstation and highway access, this penthouse unit offers both luxury living and practical convenience. ** See Virtual Tour ** (id:24334)
2131 Upland Drive
Burlington, Ontario
Perfect for growing families or multi-generational living, this exceptional home is located in the highly sought-after Headon Forest community. Set on a rare 95 ft x 136 ft oversized corner lot in a quiet, kid-friendly cul-de-sac, just minutes to top-rated schools, parks, shopping, and highway access.With 2,550+ sq ft above grade plus a 1,100+ sq ft finished basement, the layout offers flexibility that's hard to find. The lower level includes a separate entrance, 5th bedroom, 3-piece bath, and rough-in for a second kitchen-ideal for an in-law suite, teens, or extended family. An oversized 2.5-car EV-ready garage with walk-out from the laundry room, interior basement access, and ample storage adds everyday convenience.Designed for family living, the home features 4 spacious bedrooms upstairs, 3.5 updated bathrooms, wide-plank flooring, and a refinished hardwood staircase with wrought-iron railings. The custom solid maple kitchen with granite countertops, JennAir gas stove, Bosch dishwasher, and new French-door fridge opens to the dining area-perfect for family meals and entertaining. The bright family room offers a gas fireplace and wet bar/coffee station.For buyers who value outdoor living, the private backyard delivers a true resort-style experience with a heated 32 ft x 16 ft saltwater pool (new liner and stairs), 8-person Sundance hot tub, patterned concrete patio, large garden shed, and a 10 ft privacy fence with solid 6x6 posts. Dual 8-ft gated side-yard access allows space for trailers, equipment, or easy yard access.Move-in ready and built for long-term family living-this is a rare opportunity in one of Burlington's most desirable communities. (id:24334)
312 - 320 Plains Road E
Burlington, Ontario
Step into Affinity by Rosehaven - Aldershot's stylish spot where convenience, comfort, and modern vibes live their best lives. Perfect for first-time buyers, downsizers, or anyone who's over the whole "cutting grass and shoveling snow" thing. This 2-bed, 2-bath charmer serves up 900 sq. ft. of open-concept goodness, complete with a custom kitchen, Corian countertops, stainless steel appliances, and enough prep space to convince everyone you're absolutely starring in your own cooking show. Commuter? You'll love the GO Station just minutes away. Foodie? Steps to restaurants. Shopaholic? Your wallet's trembling already. This building is not shy about amenities-think gym, yoga studio, rooftop terrace with BBQs & fireplace, billiards, and a slick party room. Plus: elevator, same-floor locker, pet-friendly neighbors who will show you dog pics before you even ask. Whether you're starting fresh or simplifying life, this condo wraps it all in one stylish, low-maintenance package. Your only job? Move in, kick back, and enjoy the vibes. (id:24334)






