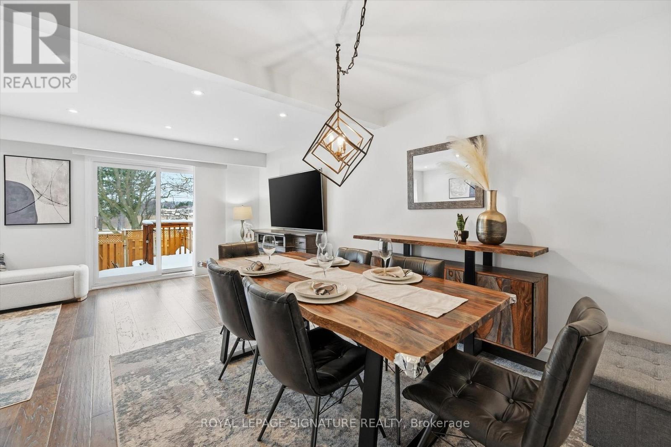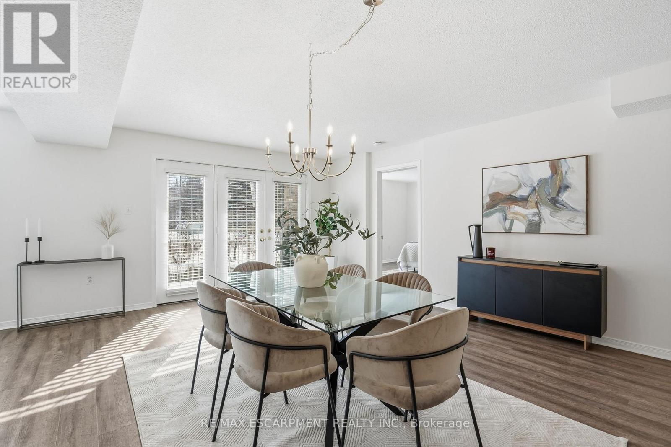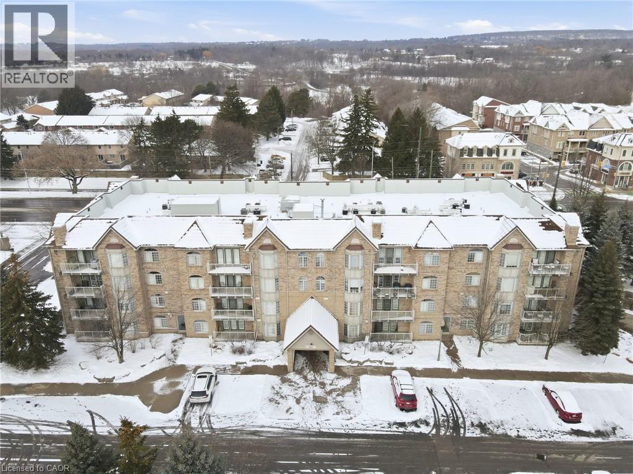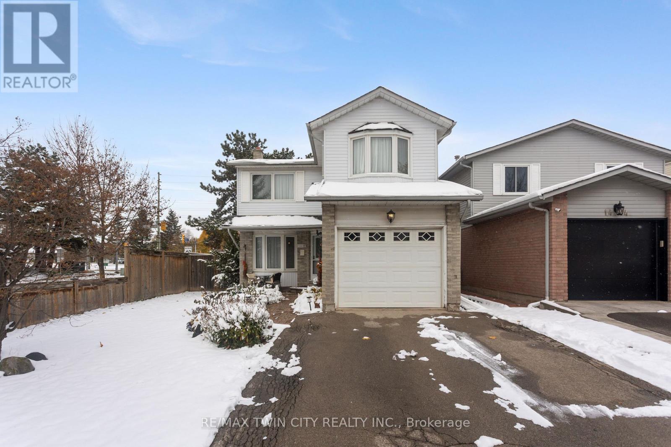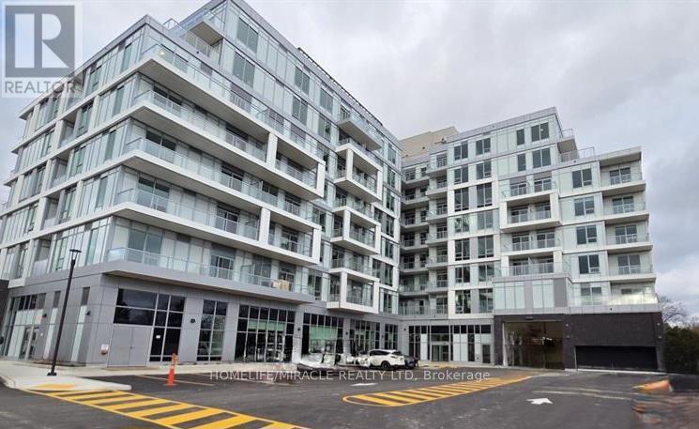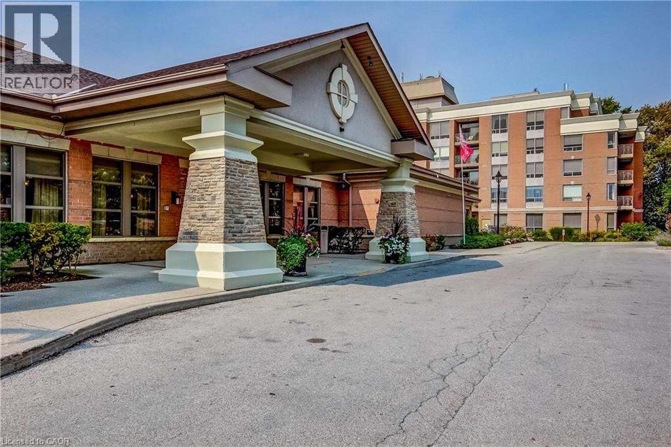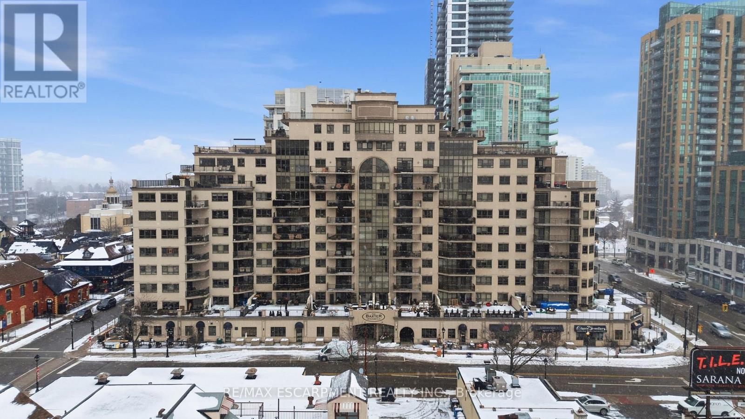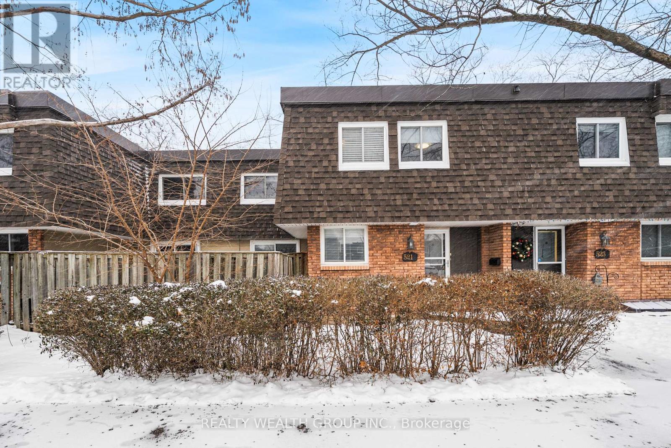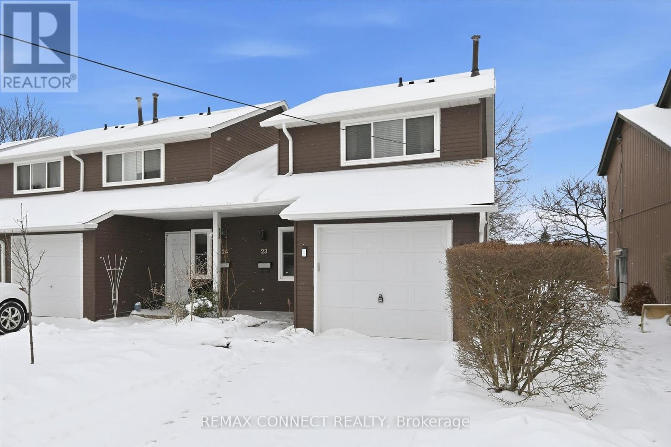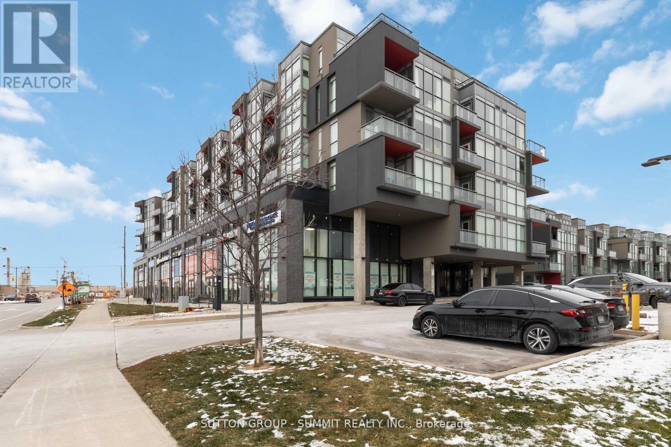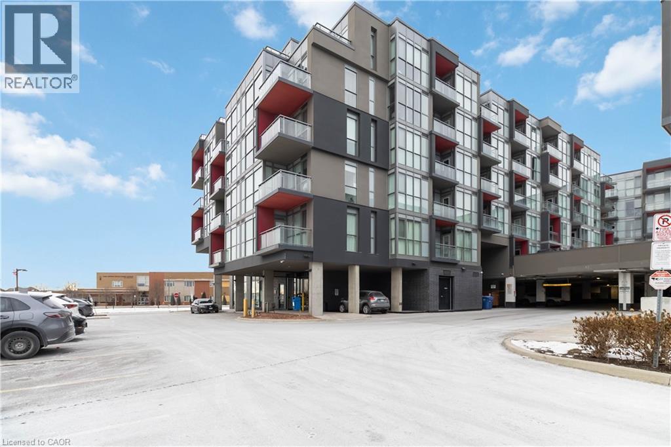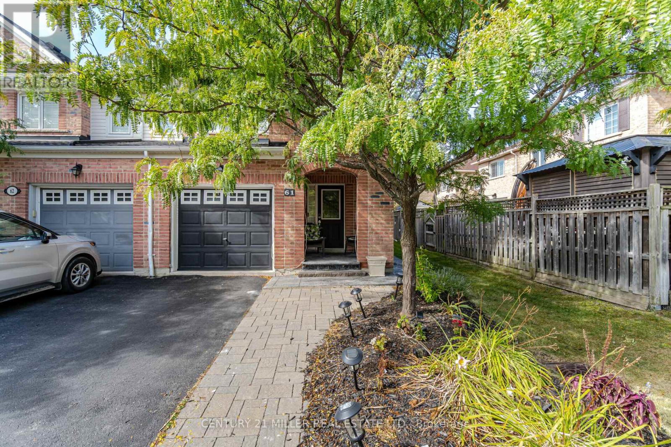
Homes for Sale
Find properties currently for sale in Burlington. If you are intersted in homes that have recently sold Contact us today.
2221 Mountain Grove Avenue
Burlington, Ontario
Beautifully maintained corner-unit, carpet-free, 2-storey condo townhouse in Burlington's sought-after Brant Hills neighbourhood. Offering 3 spacious bedrooms and 2 bathrooms, this home stands out with its extra natural light, added privacy, and open, airy feel-benefits only a corner unit can provide. The main floor was fully renovated in 2025 and features hardwood flooring, a warm and functional layout, and a well-designed kitchen with ample cabinetry, stainless steel appliances, and a large pantry, making everyday living both comfortable and convenient. The bright living and dining area opens to an extended private back deck (2025) surrounded by mature trees. Upstairs, you'll find generously sized bedrooms, including a primary with his-and-her closets. The fully finished basement (2024) is ideal for a rec room, home gym, or play area. Additional highlights include energy-efficient windows (2023), an attached garage with extra driveway parking, modern finishes throughout, and a solid, well-built feel that owners truly appreciate. Enjoy a well-managed complex with access to a private outdoor pool, visitor parking, snow removal, and landscaping. Ideally located in a quiet, family-friendly neighbourhood, within walking distance to Fortinos, Food Basics, Dollarama, LCBO, the Beer Store, banks, excellent schools, and beautiful parks, with quick access to Highways 403 and 407, and just minutes to Costco, Home Depot, and Burlington Mall, this home perfectly balances lifestyle, convenience, and long-term value. (id:24334)
E106 - 216 Plains Road W
Burlington, Ontario
Welcome home to this beautifully maintained, spacious suite at Oaklands Green - ideal for first-time buyers or those looking to downsize without compromise. Offering over 1,000 sqft of comfortable living space, the roomy floor plan easily accommodates full-sized furniture, allowing for a seamless transition to condo living. This lovely unit features a generous primary suite complete with a walk-in closet and ensuite access to the oversized bathroom with double sinks, a soaker tub, and a separate walk-in shower. Freshly painted and carpet-free, the home showcases a warm, neutral colour palette that feels both inviting and timeless. Enjoy the convenience of in-suite laundry and an easy ground-level location that's uniquely positioned with no direct neighbours on either side. One storage locker is included, as well as one large premium parking space right next to the elevator. Set in a quiet Aldershot neighbourhood, you're just minutes from schools, everyday amenities, and quick access to the 403 - everything you need, right where you want to be. (id:24334)
216 Plains Road W Unit# E106
Burlington, Ontario
Welcome home to this beautifully maintained, spacious suite at Oaklands Green - ideal for first-time buyers or those looking to downsize without compromise. Offering over 1,000 sqft of comfortable living space, the roomy floor plan easily accommodates full-sized furniture, allowing for a seamless transition to condo living. This lovely unit features a generous primary suite complete with a walk-in closet and ensuite access to the oversized bathroom with double sinks, a soaker tub, and a separate walk-in shower. Freshly painted and carpet-free, the home showcases a warm, neutral colour palette that feels both inviting and timeless. Enjoy the convenience of in-suite laundry and an easy ground-level location that's uniquely positioned with no direct neighbours on either side. One storage locker is included, as well as one large premium parking space right next to the elevator. Set in a quiet Aldershot neighbourhood, you’re just minutes from schools, everyday amenities, and quick access to the 403 - everything you need, right where you want to be. (id:24334)
1486 Reynolds Avenue
Burlington, Ontario
Cozy 2-storey detached home on a corner lot in the heart of Burlington! This lovely home boasts over 2000 sq. ft. of living space including a finished basement. Complete with 3-bedrooms, 2-bathrooms, plenty of closet space, open concept living/dining room, modern kitchen with walkout to the backyard and deck. The floors are beautifully polished hardwood and there is a cozy gas fireplace in the basement! Located in the Palmer neighbourhood right across the street from Palmer Park and Landsdown Park making this a great area for families. Close to walking trails, creeks, strip malls, parks, schools, grocery stores, public transit, quick access to the 403 and not far from the lakefront of Lake Ontario. Take advantage of this valuable gem in this family friendly neighbourhood! (id:24334)
608 - 500 Plains Road E
Burlington, Ontario
!!! AVAILABLE FOR LEASE !!! Spacious Bright 2 Bedroom condo. In this prime Burlington neighborhood. Brand new Building, never lived in before. Discover modern living in this stunning new sun filled unit featuring 9' ceilings, an open-concept design, and plenty of natural light. Lots of storage cabinets in the Kitchen - kitchen boasts quartz countertops, designer cabinetry, and premium stainless-steel appliances. Enjoy breathtaking views of the escarpment from your private sprawling walkout balcony. Amazing waterfront views from the building's Skyview Lounge and rooftop terrace, which offers BBQs, dining areas, and sunbathing cabanas. Enjoy quality time with family and friends. Luxury amenities include a fitness centre, yoga studio, co-working lounge, party room. close proximity to public transit, schools, shopping, groceries and the Burlington Golf & Country Club. Conveniently located near Burlington Beach, La Salle Park & Marina, Maple View Mall, and steps from Aldershot GO Station. Quick and Easy access to QEW, HWY 403, and the 407. Includes underground parking and a storage locker. Parking has EV charging available. Don't miss this opportunity to make this your new home. (id:24334)
100 Burloak Drive Unit# 2210
Burlington, Ontario
Welcome to Hearthstone by the Lake. This is a fantastic opportunity to own a two bedroom and den unit. Almost 1500 square feet of living space means you can bring the dining room furniture, have a separate TV room and enjoy the outside on the balcony. The building offers many amenities including indoor pool, gym, dining room, wellness centre, etc. Walk to the parkette on Lake Ontario, take the shuttle to shopping, and participate in the many activities like exercise programs, bingo, cards, dinner in the dining room, aquafit, the list goes on. The building provides an emergency call system and security cameras through the public areas inside and out. (id:24334)
610 - 399 Elizabeth Street
Burlington, Ontario
Welcome to The Baxter at 399 Elizabeth Street, one of downtown Burlington's most sought-after condominium buildings. This spacious one-bedroom suite offers a bright, open-concept layout with a modern kitchen featuring a large island, updated stainless steel appliances, and ample workspace-perfect for everyday living or entertaining. Finished in neutral tones throughout, the unit provides a warm and timeless feel that's easy to make your own. Located just steps from Spencer Smith Park, the waterfront, shops, restaurants, and all that downtown Burlington has to offer, this is urban living at its best in a premier building and an unbeatable location. (id:24334)
39 - 521 Timber Lane
Burlington, Ontario
Welcome to this beautifully renovated 3-bedroom, 2-washroom townhouse located in the heart of Burlington. Thoughtfully updated with modern finishes, this home offers a bright and functional layout ideal for families, professionals, or first-time buyers. The stylish kitchen features upgraded cabinetry, quality countertops, and ample storage, seamlessly flowing into the open-concept living and dining areas-perfect for everyday living and entertaining. Spacious bedrooms provide comfort and versatility, while bathrooms add a fresh, contemporary feel. Enjoy low-maintenance living in a well-managed complex, close to parks, schools, shopping, transit, and major highways. A move-in-ready home in a highly desirable neighbourhood-don't miss this opportunity. (id:24334)
23 - 2185 Fairchild Boulevard
Burlington, Ontario
Welcome to 23-2185 Fairchild Blvd, a beautifully maintained 3 bed & 3bath end unit townhome that checks all the boxes for today's buyer. Located in a prime, family friendly neighborhood, this home is close to parks, schools, shopping, and major highways, making daily living and commuting easy and efficient. Inside, you will find a thoughtful and functional layout designed for comfortable everyday living. The main floor features a bright, open concept living and dining area filled with natural light, creating a warm and inviting space to relax or entertain. The updated kitchen will impress the chef in the family, offering new stainless steel appliances, ample cabinetry, and generous counter space. Sliding glass doors lead to the fully fenced backyard, providing natural shade in the summer and sunlight in the winter. A convenient powder room adds practicality for guests, while interior access to the garage offers additional storage. Upstairs, the home features three well sized bedrooms, including a spacious primary retreat that provides a calm space to unwind. A full bathroom on this level serves the additional bedrooms, making the layout ideal for families, guests, or a home office. The fully finished basement adds valuable living space and includes a third full bathroom. This versatile area is perfect for a family room, home gym, or workspace, with ample storage and a smart flow throughout. The community layout allows children to play just outside your door within a low speed zone. Visitor parking is located directly in front of the unit and managed by condo management. Enjoy a private driveway, no rear neighbours, and a welcoming family oriented community. As a bonus, the backyard opens onto the newly renovated Fairchild Park, where community gatherings are hosted. This move in ready home adapts easily to a variety of lifestyles. (id:24334)
D422 - 5220 Dundas Street
Burlington, Ontario
Welcome to this bright 2 bedroom, 2 bathroom condo in Burlington's highly sought-after Orchard community. Featuring 9ft ceilings, large windows, in-suite laundry, and stylish finishes. The primary bedroom includes a 4-piece ensuite, and the second bedroom is ideal for guests, a home office, or a growing family. Step out from the living room onto the spacious balcony and take in the beautiful evening sunset over the escarpment. Enjoy exceptional building amenities including a gym, sauna, plunge pools, party room, games room, and outdoor courtyard. This unit also comes with underground parking for added convenience. Located near top-rated schools and just minutes from Bronte creek, shopping, transit, parks, and all amenities, this is the perfect place to call home in one of Burlington's most desirable neighbourhoods. (id:24334)
5220 Dundas Street Unit# D422
Burlington, Ontario
Welcome to this bright 2 bedroom, 2 bathroom condo in Burlington’s highly sought-after Orchard community. Featuring 9ft ceilings, large windows, in-suite laundry, and stylish finishes. The primary bedroom includes a 4-piece ensuite, and the second bedroom is ideal for guests, a home office, or a growing family. Step out from the living room onto the spacious balcony and take in the beautiful evening sunset over the escarpment. Enjoy exceptional building amenities including a gym, sauna, plunge pools, party room, games room, and outdoor courtyard. This unit also comes with underground parking for added convenience. Located near top-rated schools and just minutes from Bronte creek, shopping, transit, parks, and all amenities, this is the perfect place to call home in one of Burlington’s most desirable neighbourhoods. (id:24334)
61 - 2511 Boros Road
Burlington, Ontario
Beautiful End Unit 3 Bed, 4 Bath Freehold Townhome in Prestigious Millcroft. Hardwood flooring and California shutters throughout. Separate dining room. Spacious eat-in kitchen features granite countertops, ample cabinetry, pot lights, under-mount lighting, ceramic tile flooring, and garden door walk-out to backyard. Bright open-concept living area with maple hardwood floors, gas fireplace, and bow window overlooking the backyard. Upper level offers hardwood flooring and iron picket staircase. Large primary bedroom with walk-in closet, second closet, and 4-pc ensuite with granite counter, separate shower, and soaker tub. Generous second and third bedrooms with neutral carpet and double closets. Second 4-pc bath with granite counter and tub/shower combo. Open loft/office space with skylight. Finished lower-level media room with neutral ceramic tile flooring.Close To Shopping, Parks, Highways And Fantastic Schools (id:24334)






