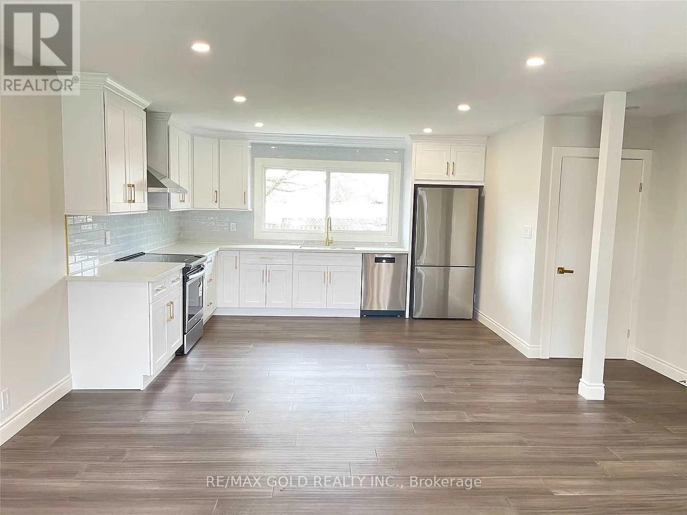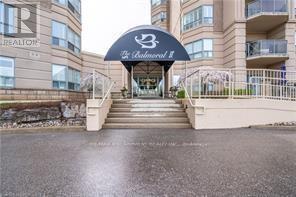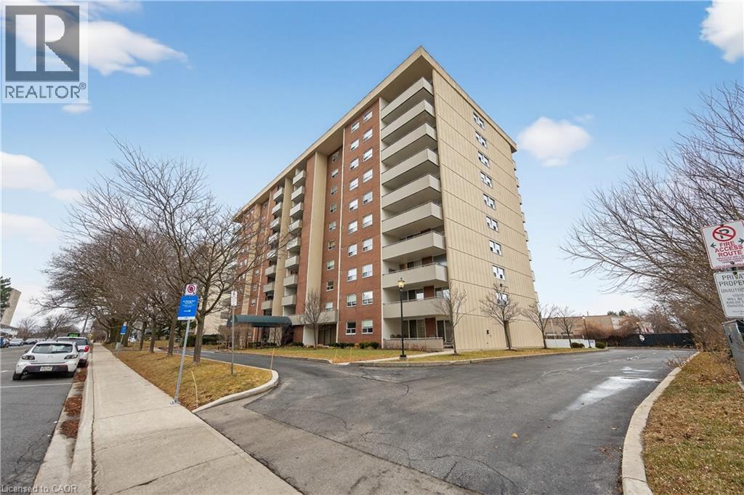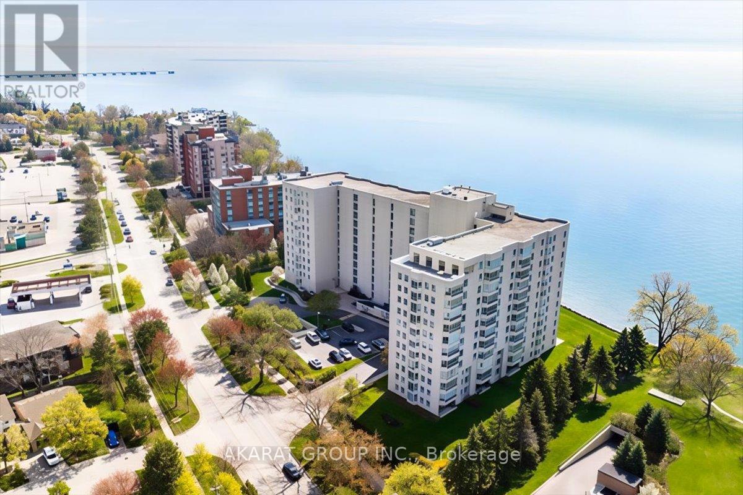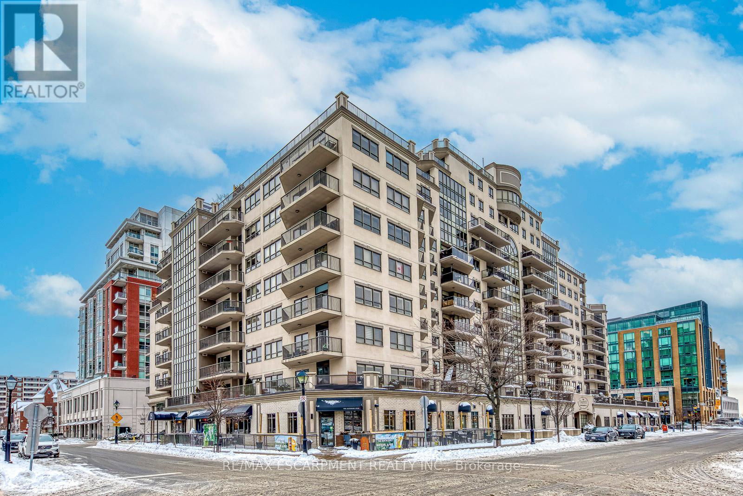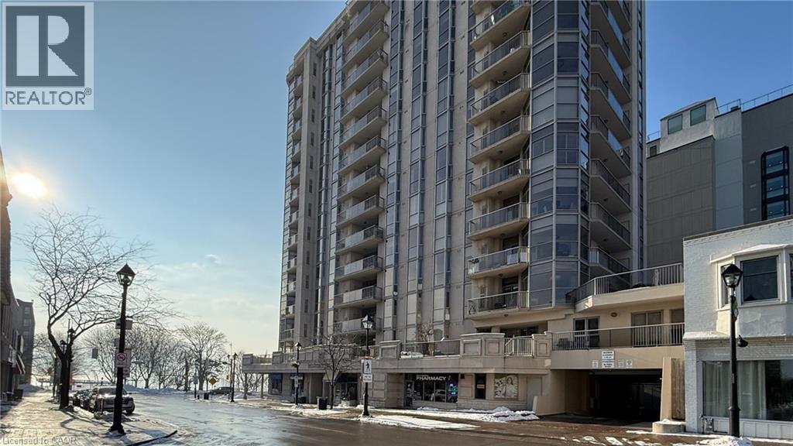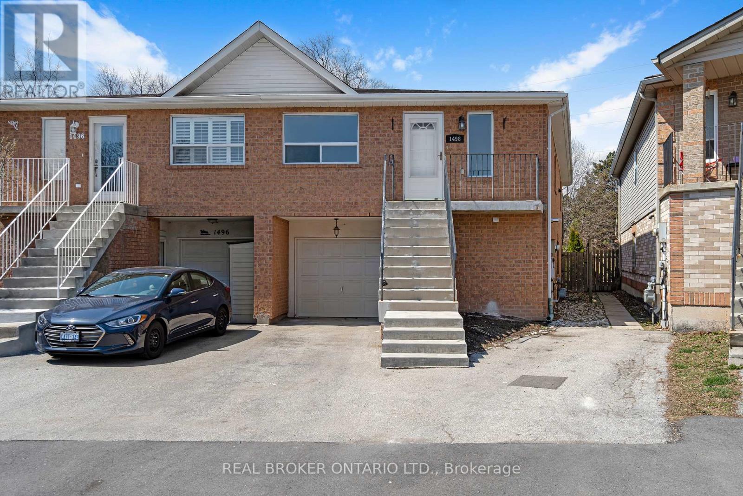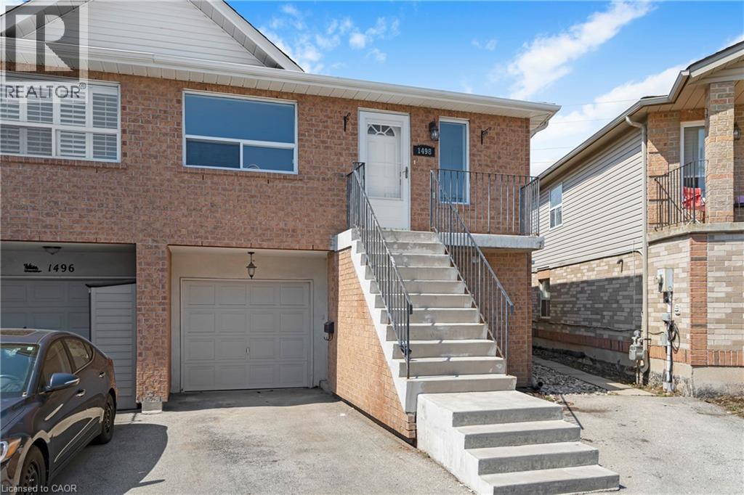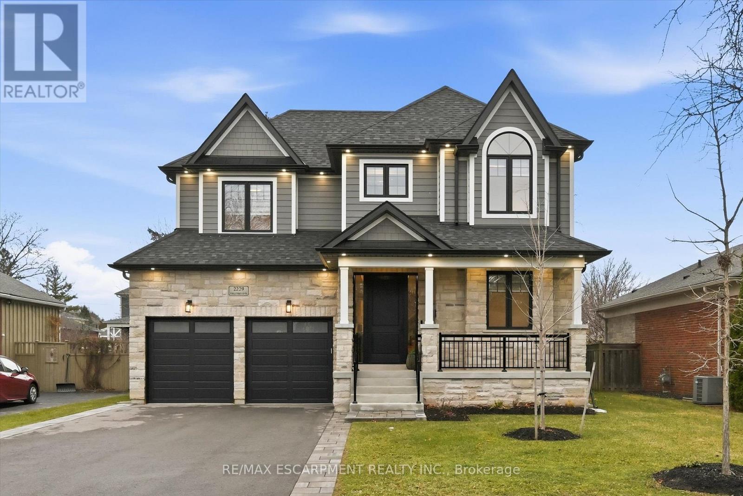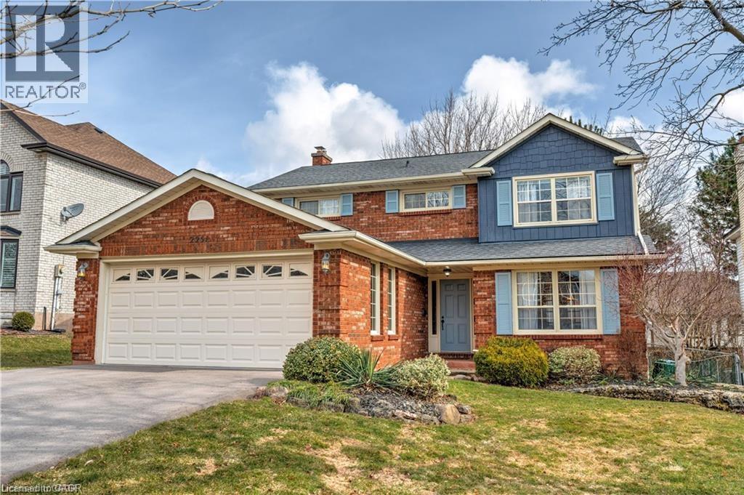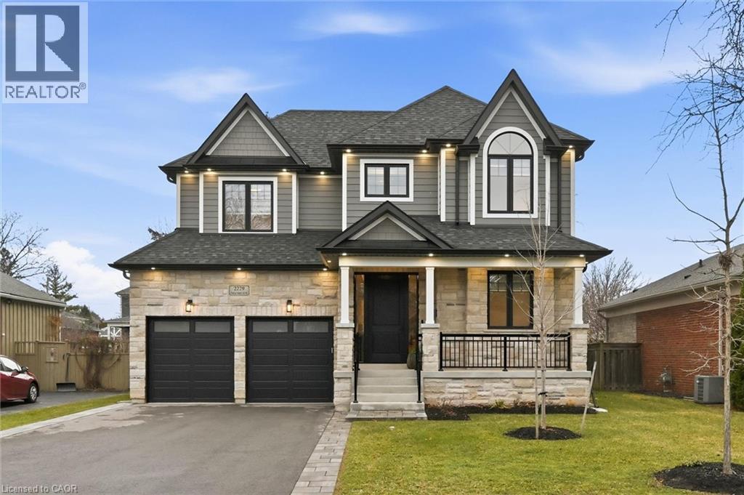
Homes for Sale
Find properties currently for sale in Burlington. If you are intersted in homes that have recently sold Contact us today.
1196 Stanley Drive
Burlington, Ontario
Must see this renovated 3-bedroom main floor home for lease in the highly desirable Mountainside neighbourhood. Features a modern kitchen with quartz countertops and stainless steel appliances including fridge, stove, and dishwasher. Enjoy a spacious living area, three generously sized bedrooms, engineered hardwood flooring throughout, and stylish pot lights that enhance the bright and contemporary feel. *** Please note that the photographs used in the marketing materials and MLS listing are not recent and may not reflect the property's current appearance.*** (id:24334)
208 - 2085 Amherst Heights Drive
Burlington, Ontario
Welcome to Balmoral, a wonderful 2 bedroom 2 bathroom 1,205 sq ft condo on the second floor. There is an owned parking spot # 37 in the underground garage and owned locker #43-4. The condo fee is and the annual property taxes are $3,537.00.This home has been painted and lovingly cared for. This great layout has an abundance of windows to let the sun shine in. Kitchen has a window over the sink, great for plants. and space for a table and chairs to enjoy your mornings. Floors are vinyl, and the rooms are a good size for all your furniture. The Primary bedroom has a walk in closet and ensuite bath for privacy. this is an end unit and has wrap around windows. This building has a gym, a party room, and outdoor barbeque area. Close to shopping and access to main highways is a plus. the basement has a car wash and bike storage. The lobby has dial up entry 24/7, and on site superintendent. This is a home where you can have many years of enjoyment. Great friendly neighbours with community activities. Condo common area, entrance, gym all reno'd 3 years ago, even garage, roof, hallways, carpets and more. (id:24334)
1425 Ghent Avenue Unit# 304
Burlington, Ontario
Welcome to this spotless south facing, one bedroom plus den unit. For your convenience, utilities are included in the monthly condo fee: hydro, heat, air conditioning, water, cable TV, and high speed internet. The outdoor pool, car wash bay, bike room, gym, hobby and party rooms are available for your use as well. The kitchen has been renovated, with stainless steel appliances and new flooring has been installed throughout the suite. No carpeting. Professionally installed new doors throughout, painted closet interiors and high end shelving has been added in the closets and laundry area. There is also a storage room in the unit, plus visitor parking for your guests and family. Enjoy your morning coffee on your private balcony as the sun comes up or walk down to Spence Smith Park. This perfectly located condo is just minutes away by car to the 403/QEW, 407, GO Train Station, Mapleview Mall, Burlington Centre, Ikea, Costco, groceries, library, senior centre, City Hall, and much more. Important note: the balconies and HVAC throughout the building were serviced/replaced in the last 6 years. (id:24334)
911 - 5280 Lakeshore Road
Burlington, Ontario
Welcome to this bright, south-facing waterfront condo with direct views of Lake Ontario. This well-laid-out 2-bedroom, 2-bathroom suite offers approximately 1,277 sq ft of living space with laminate flooring throughout and large windows that fill the unit with natural light.The living area comes with an electric fireplace and flows into a spacious sunroom overlooking the lake, ideal for everyday living or entertaining. The kitchen features ample cabinetry, stone countertops, stainless steel appliances, and a breakfast area by the bay window. The primary bedroom includes a 3-piece ensuite and closet. The second bedroom is well sized and located near the main 3-piece bathroom. A separate laundry room provides in-suite convenience.Property comes with one underground parking space (exclusive use). Maintenance fees include heat, hydro, water, parking, common elements, and building insurance.Well-managed waterfront building with amenities including outdoor pool, tennis court, exercise room, party/meeting room, sauna, community BBQ, elevator, and beautifully maintained lakefront grounds with a seawall. Direct lake access and south shoreline exposure.Convenient location close to parks, trails, public transit, and amenities, with easy access to Appleby GO and major highways. (id:24334)
2085 Amherst Heights Drive Unit# 208
Burlington, Ontario
Welcome to Balmoral a wonderful 2 bedroom 2 bathroom condo on the second floor. There is an owned parking spot # 37 in the underground garage and owned locker # 43 . The condo fee is $798.16 per month, and the annual property taxes are $3,537.00.This condo home has been freshly painted and lovingly cared for. This great layout has an abundance of windows to let the sun shine in. Kitchen has a window over the sink, great for plants. and space for a table and chairs to enjoy your mornings. Floors are vinyl, and the rooms are a good size for all your furniture. The Primary bedroom has a walk in closet and en-suite bath for privacy. This is an end unit and has wrap around windows. This building has a gym, a party room, and outdoor barbeque area. Close to shopping and access to main highways is a plus. the basement has a car wash and bike storage. The lobby has dial up entry 24-7, and on site superintendent. This is a home you can have many years of enjoyment. (id:24334)
515 - 399 Elizabeth Street
Burlington, Ontario
Welcome to Baxter Residences in the heart of downtown Burlington, where luxury living meets unbeatable lifestyle convenience, just steps to the waterfront, Spencer Smith Park, the Performing Arts Centre, Art Gallery, vibrant restaurants, cafés, transit and the GO Station. This impeccably maintained, sun-filled 2-bedroom, 2-bathroom suite offers approximately 1,075 sq. ft. of open-concept living with a beautifully renovated kitchen featuring granite counters, stainless steel appliances and ample cabinetry, flowing into a spacious living and dining area with hardwood floors and walk-out to a large private balcony showcasing sweeping, unobstructed views of Lake Ontario, the pier and escarpment. Generously sized bedrooms include a primary with ensuite, complemented by updated bathrooms, in-suite laundry and an oversized same-level locker. Residents enjoy premium building amenities including 24-hour concierge, fitness centre with sauna, party/games room and rooftop BBQ terrace, all in one of Burlington's most walkable and sought-after waterfront communities. (id:24334)
1477 Lakeshore Road Unit# 702
Burlington, Ontario
Downtown energy. Lakeside calm. Burlington at its finest. Welcome to Bunton’s Wharf, where refined design and effortless living come together in this bright and beautifully proportioned 2-bedroom, 2-bath residence. Thoughtfully designed to balance light, luxury, and location, this open-concept condo offers a seamless blend of comfort and sophistication. A welcoming foyer leads into a sun-filled living space featuring floor-to-ceiling windows, 9-foot ceilings, and hardwood floors throughout. The kitchen is both stylish and functional, with granite countertops, ample cabinetry, a generous breakfast bar, and a cozy breakfast nook with partial water views—an ideal spot to start the day. The combined living and dining area extends to a private balcony, offering sweeping lake and city views—perfect for relaxing or entertaining. The primary suite is a tranquil retreat with floor-to-ceiling windows, a walk-in closet, and a 4-piece ensuite. A bright and versatile second bedroom easily serves as a guest room, home office, or creative studio. A second full bath, dedicated laundry room, and excellent storage complete the layout. Two underground parking spaces and a locker conveniently located across the hall are included. Residents enjoy exceptional amenities, including a rooftop heated pool with panoramic lake views, rooftop patio, party room, two fitness centres (one featuring a golf simulator), steam room, and concierge service. Ideally located just steps from Spencer Smith Park, the waterfront trail, fine dining, boutique shopping, and the Performing Arts Centre, with quick access to the QEW, 407, and GO Transit. Luxury. Light. Location. Experience downtown Burlington living at its best. (id:24334)
Upper - 1498 Paddington Court
Burlington, Ontario
Renovated from top to bottom - this unit boasts 2 large bedrooms and 2 bathrooms, including a primary 3pc en-suite. The open concept kitchen/dining area is filled with natural light and has been updated with brand new modern fixtures, quartz counters and stainless steel appliances. This unit also includes a large laundry room with new washer/dryer and sink. Situated at the end of a court in a quiet neighbourhood in North Burlington, this unit is close to all amenities, schools, parks and has backyard access to the local bike path. Space for 2 small cars or 1 larger car. Landlord will take care of lawn maintenance. Internet Included. Available as of March 1st. (id:24334)
1498 Paddington Court Unit# Upper
Burlington, Ontario
Renovated from top to bottom - this unit boasts 2 large bedrooms and 2 bathrooms, including a primary 3pc en-suite. The open concept kitchen/dining area is filled with natural light and has been updated with brand new modern fixtures, quartz counters and stainless steel appliances. This unit also includes a large laundry room with new washer/dryer and sink. Situated at the end of a court in a quiet neighbourhood in North Burlington, this unit is close to all amenities, schools, parks and has backyard access to the local bike path. Space for 2 small cars or 1 larger car. Landlord will take care of lawn maintenance. Internet Included. Available as of March 1st. (id:24334)
2229 Tallman Avenue
Burlington, Ontario
Thoughtfully designed home built in 2023 boasting quality finishes & luxurious perks throughout! Set on a large lot in sought-after central Burlington, this home has 9' ceilings, 8' high doorways and beautiful hardwood throughout. The chef's kitchen is loaded with custom cabinetry, beveled quartz counters, a large island, high-end stainless steel Jenn-Air appliances, a Grohe pot filler and fixtures, and crown molding. A servery between the kitchen and formal dining room is equipped with a wine fridge, and perfect for large dinners an entertaining. An inviting breakfast area walks out to the 20'x10' covered porch, finished with stylish a red cedar ceiling, stone-faced post bases, a gas bbq hook-up, and all wired for sound. The living room is spacious and features a gorgeous marble slab with gas fireplace, built in cabinets, pot lights and sound. On the upper level, four generous bedrooms all have their own ensuite baths and walk-in closets. Unwind in your primary bedroom features 3 large windows, a coffered ceiling, a walk-in closet with organizer, plus an additional closet, and a spa-like ensuite with glass shower and soaker tub. Almost 4,000 square feet of living space ready to call home. Quality craftmanship built 100% new from ground up. Additional features include: kick sweep in kitchen, mudroom with built in cabinetry, main floor office/den, bedroom level laundry, 2 wine/cold cellars under the front and rear porches, 6-camdera security system, dual-zone HE furnace, air exchanger, lawn sprinkler, 200amp service, and much more! Luxury Certified. (id:24334)
2251 Mansfield Drive
Burlington, Ontario
welcome to this beautifully maintained Mattamy-built two-story home in the highly desirable Tyandaga neighbourhood, offered for sale by the original owner. This beautiful residence features 4+1 spacious bedrooms and 2.5 updated baths, perfectly designed for family living and entertaining. As you step inside, you are greeted by a large foyer that leads to an inviting main floor layout. The cozy family room is perfect for relaxation, featuring wooden ceiling beams, a charming reclaimed brick wood-burning fireplace and sliding doors that open to your backyard, creating a seamless flow between indoor and outdoor spaces. The expansive eat-in kitchen is a chef’s delight, offering ample counter space and storage for all your culinary needs. Adjacent to the kitchen, a separate dining room provides an elegant setting for family meals and holiday gatherings. Glass french doors to the generous sized living room, a convenient laundry room with laundry sink and closet help simplify daily tasks. Retreat to the massive primary bedroom, a true sanctuary that boasts a luxurious four-piece en-suite and a generous walk-in closet, providing plenty of room for your wardrobe. Three additional well-sized bedrooms offer flexibility for family, guests, or a home office. Updated bathrooms throughout the home showcase modern finishes, ensuring comfort and style. The finished basement adds even more value, providing a versatile room that can serve as an office or an extra bedroom accommodating your unique lifestyle needs, a cold cellar and large storage room/workshop. With a double car garage featuring interior entry. The fully fenced rear yard features a composite 2 tier deck and gas bbq/gas line. This beautiful Tayandaga home combines elegance, comfort, and functionality. Don't miss this opportunity to make this wonderful home yours and discover the perfect place to create lasting memories! (id:24334)
2229 Tallman Avenue
Burlington, Ontario
Thoughtfully designed home built in 2023 boasting quality finishes & luxurious perks throughout! Set on a large lot in sought-after central Burlington, this home has 9’ ceilings, 8’ high doorways and beautiful hardwood throughout. The chef’s kitchen is loaded with custom cabinetry, beveled quartz counters, a large island, high-end stainless steel Jenn-Air appliances, a Grohe pot filler and fixtures, and crown molding. A servery between the kitchen and formal dining room is equipped with a wine fridge, and perfect for large dinners an entertaining. An inviting breakfast area walks out to the 20’x10’ covered porch, finished with stylish a red cedar ceiling, stone-faced post bases, a gas bbq hook-up, and all wired for sound. The living room is spacious and features a gorgeous marble slab with gas fireplace, built in cabinets, pot lights and sound. On the upper level, four generous bedrooms all have their own ensuite baths and walk-in closets. Unwind in your primary bedroom features 3 large windows, a coffered ceiling, a walk-in closet with organizer, plus an additional closet, and a spa-like ensuite with glass shower and soaker tub. Almost 4,000 square feet of living space ready to call home. Quality craftmanship built 100% new from ground up. Additional features include: kick sweep in kitchen, mudroom with built in cabinetry, main floor office/den, bedroom level laundry, 2 wine/cold cellars under the front and rear porches, 6-camdera security system, dual-zone HE furnace, air exchanger, lawn sprinkler, 200amp service, and much more! (id:24334)






