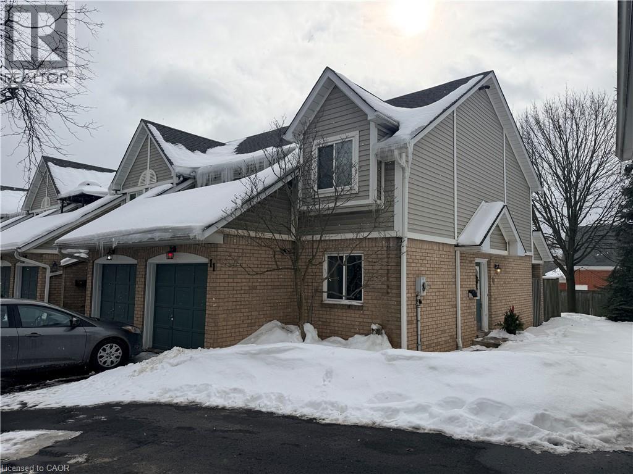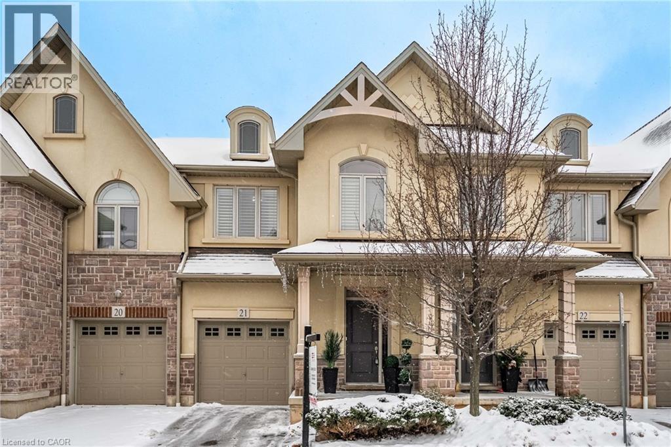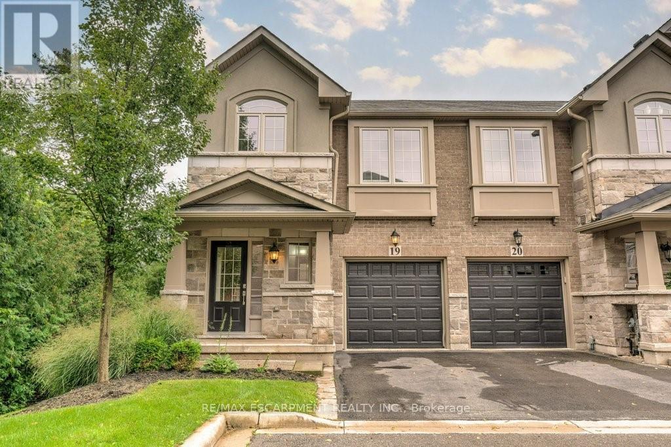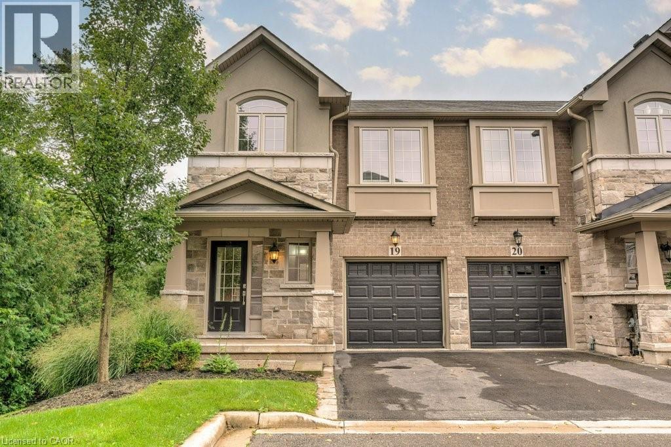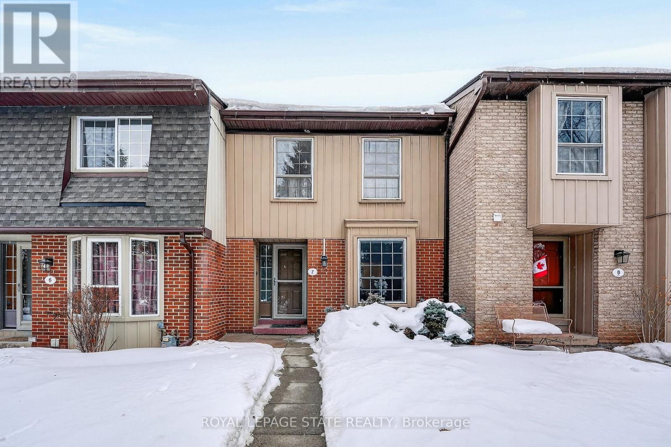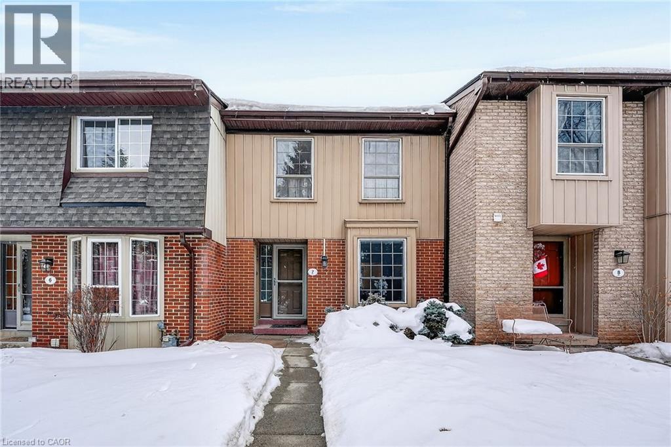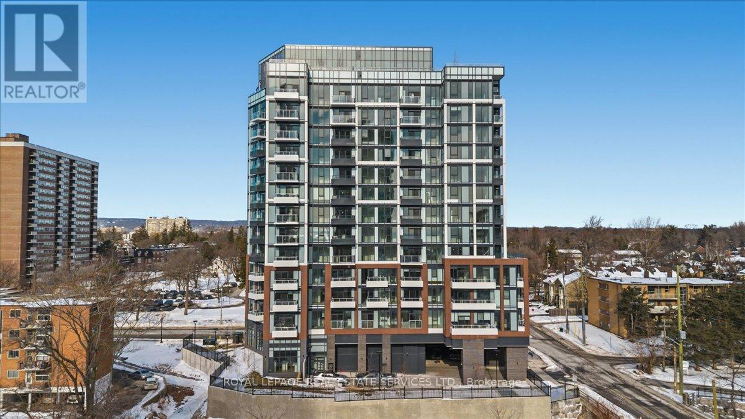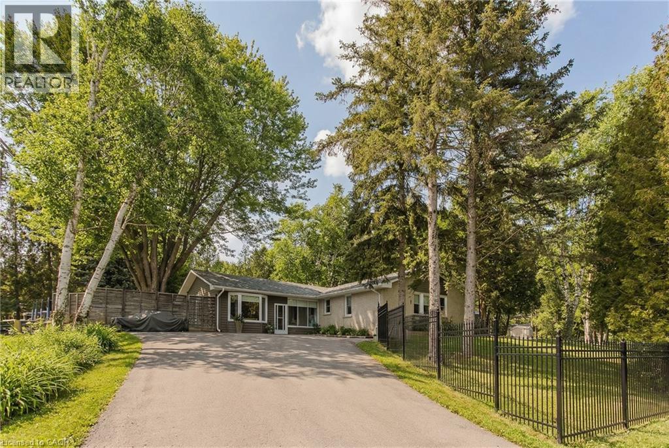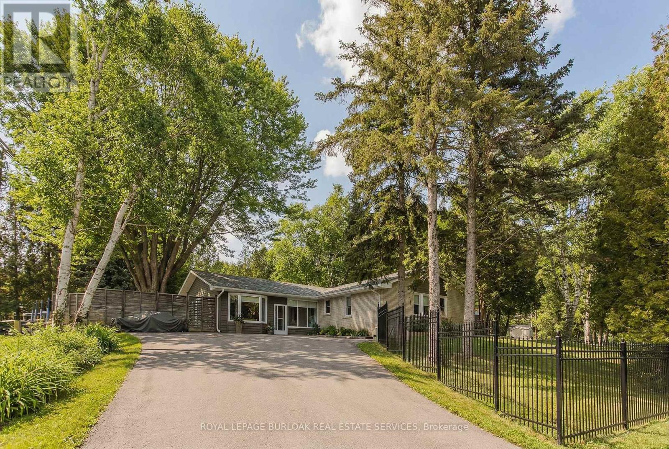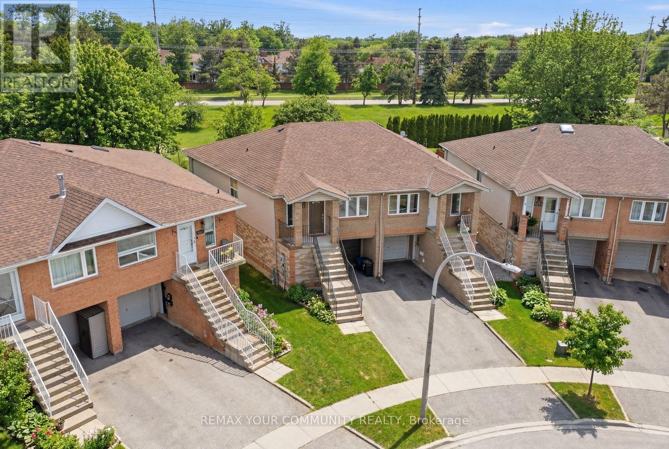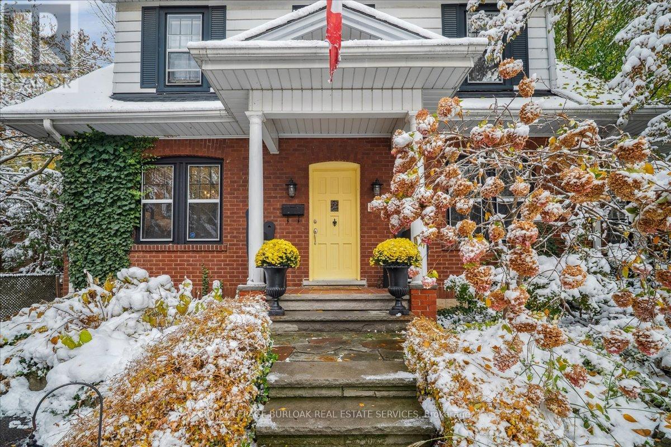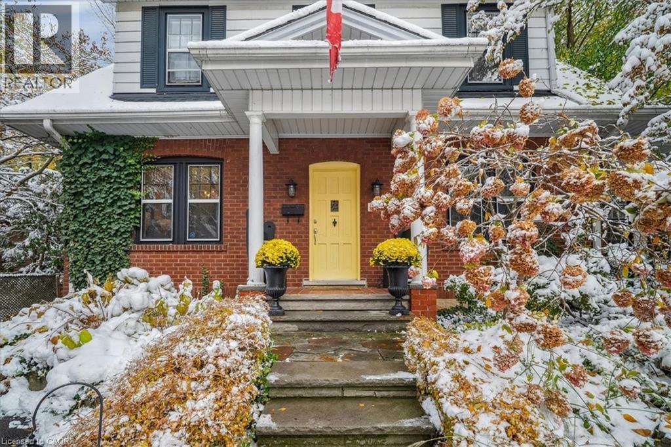
Homes for Sale
Find properties currently for sale in Burlington. If you are intersted in homes that have recently sold Contact us today.
2530 Northampton Boulevard Unit# 11
Burlington, Ontario
Bright Bungalow style, 2 bed, 2 bath ground floor end unit in sought-after Paddington Gardens, no behind neighbours. This renovated open-concept home features a welcoming living and dining area with bay window and cozy fireplace, plus patio doors leading to a private deck that offers a background-like feel. Hardwood flooring flows throughout. The generous primary bedroom includes a walk-in closet and four-piece ensuite, complemented by a second four-piece bath, in-suite laundry, and plenty of storage. All appliances, light fixtures, and window coverings are included for tenants use. Ideally located within walking distance to parks, Longos plaza, and amenities, and just minutes to GO bus service, Highway 407, and the QEW-perfect for commuters. 1 year lease. (id:24334)
5056 New Street Unit# 21
Burlington, Ontario
Welcome to elegant living in this stunning updated 3-bed townhome, ideally located in the heart of South Burlington. Set well back off the street, this bright and quiet home has been thoughtfully designed with quality finishes and offers exquisite style, a step above the rest! The main floor features an open concept layout and hardwood throughout! The Kitchen with breakfast bar, has been completely updated including stainless steel Appliances, quartz countertops, maximum counter space and clean lines. The large living room fits all your entertaining needs, with easy access to a private, low-maintenance backyard patio oasis, for enjoying quiet evenings outdoors! Upstairs, the spacious primary suite a beautifully appointed ensuite and walk/in closet. The U loft area provides a perfect home office! 2 additional bedrooms and large 4pc bathroom, perfect for kids privacy. The well organized fully finished lower level completes your wish list, offering large Rec room and a fully finished large laundry room. With exterior maintenance taken care of, you'll l have more time to focus on what matters most. If you're a looking for move in ready, this home offers unmatched versatility and comfort. Walking distance to excellent schools, groceries, restaurants, dental, pharmacy, doctors, physio, gym, hair salons/barber, LCBO, GO train, and more! (id:24334)
19 - 2086 Ghent Avenue
Burlington, Ontario
Incredible Location rarely offered!! Premium End Unit Townhome on a cul de sac in D.T. Burlington. Walkable to all downtown living has to offer; unique shops, restaurants, parks & the award winning Lakefront. Immaculate 2 Bed, 2.5 bath end unit features 1,655 square feet of open & airy living space. 9-foot ceilings, spacious entry Foyer & lots of natural light through generous windows that capture Greenscape views. Open Concept Kitchen features granite countertops, stainless steel appliances, hardwood flooring, large island, pantry & walk-out to private tiered Deck overlooking green space. Large Living Room overlooks private backyard. Main floor powder room. Two oversized Bedrooms each with private Ensuite Bath. Primary Bedroom with double entry doors, luxe Ensuite featuring glass walk-in shower, sep. Soaking tub & huge walk-in closet. 2nd Bedroom w/luxe 4 pc. ensuite. Convenient bedroom level Laundry Room with side by side Washer & Dryer plus Linen closet. This Townhome offers a luxurious & well-equipped living space in a quiet & highly desirable location. Single Garage w/inside entry. Potential filled unfinished basement with high ceilings. Low condo fee includes Landscaping & Snow Removal in this quiet Townhome complex. Visitor parking at your front door. Perfect for those who desire a lock & leave lifestyle. Walk to Burlington's Waterfront Festivals, unique Shopping, fine Dining, Theatre, Art Gallery & More! Close To Transit, Burlington GO & Highways For Easy Commuting. Just move-in & start living a carefree Downtown lifestyle today! (id:24334)
2086 Ghent Avenue Unit# 19
Burlington, Ontario
Incredible Location rarely offered!! Premium End Unit Townhome on a cul de sac in D.T. Burlington. Walkable to all downtown living has to offer; unique shops, restaurants, parks & the award winning Lakefront. Immaculate 2 Bed, 2.5 bath end unit features 1,655 square feet of open & airy living space. 9-foot ceilings, spacious entry Foyer & lots of natural light through generous windows that capture Greenscape views. Open Concept Kitchen features granite countertops, stainless steel appliances, hardwood flooring, large island, pantry & walk-out to private tiered Deck overlooking green space. Large Living Room overlooks private backyard. Main floor powder room. Two oversized Bedrooms each with private Ensuite Bath. Primary Bedroom with double entry doors, luxe Ensuite featuring glass walk-in shower, sep. Soaking tub & huge walk-in closet. 2nd Bedroom w/luxe 4 pc. ensuite. Convenient bedroom level Laundry Room with side by side Washer & Dryer plus Linen closet. This Townhome offers a luxurious & well-equipped living space in a quiet & highly desirable location. Single Garage w/inside entry. Potential filled unfinished basement with high ceilings. Low condo fee includes Landscaping & Snow Removal in this quiet Townhome complex. Visitor parking at your front door. Perfect for those who desire a lock & leave lifestyle. Walk to Burlington's Waterfront Festivals, unique Shopping, fine Dining, Theatre, Art Gallery & More! Close To Transit, Burlington GO & Highways For Easy Commuting. Just move-in & start living a carefree Downtown lifestyle today! (id:24334)
7 - 567 Guelph Line
Burlington, Ontario
Welcome home to Central Park Village, a pristinely maintained and welcoming community ideally located close to Central Park, Burlington Mall, bus routes and schools. This bright and spacious townhome boasts three bedrooms, three bathrooms, large primary bedroom, generous kitchen, sizable living room, separate dining area, fully fenced yard and finished lower level. Enjoy lower level bathroom, recreation room and access to heated underground garage and two exclusive parking spots. Many community benefits include inground pool, recreation centre, sitting areas, gardens and visitor parking. Perfectly situated just a short drive to Lakefront parks, walking trails and the bustling downtown Burlington Waterfront. (id:24334)
567 Guelph Line Unit# 7
Burlington, Ontario
Welcome home to Central Park Village, a pristinely maintained and welcoming community ideally located close to Central Park, Burlington Mall, bus routes and schools. This bright and spacious townhome boasts three bedrooms, three bathrooms, large primary bedroom, generous kitchen, sizable living room, separate dining area, fully fenced yard and finished lower level. Enjoy lower level bathroom, recreation room and access to heated underground garage and two exclusive parking spots. Many community benefits include inground pool, recreation centre, sitting areas, gardens and visitor parking. Perfectly situated just a short drive to Lakefront parks, walking trails and the bustling downtown Burlington Waterfront. (id:24334)
303 - 2088 James Street
Burlington, Ontario
Experience brand-new, never-lived-in boutique condo living in the heart of Downtown Burlington-just steps to the waterfront, exceptional dining, and the city's historic core. This bright and contemporary 1-bedroom plus den suite offers 658 sq ft of thoughtfully designed living space, featuring sleek stainless steel appliances, stylish modern flooring, and a 51 sq ft private balcony perfect for enjoying your morning coffee or evening unwind. Residents enjoy an impressive collection of upscale amenities, including 24/7 concierge service, an elegant lobby lounge, smart home technology, a fully equipped fitness centre, pet spa, private dining and social lounge, and a stunning rooftop terrace complete with BBQs, a community garden, and a loft-style lounge. The unit includes one parking space, one locker, and one year of complimentary high-speed Rogers internet for added convenience. Ideally situated in one of Burlington's most walkable neighbourhoods, you're surrounded by an incredible selection of local restaurants, cafés, boutique shops, and everyday essentials. Commuters will appreciate easy access to Burlington Transit, the Burlington GO Station, and major highways including 403, 407, and the QEW. Some photos have been virtually staged. (id:24334)
15 Ireson Road
Burlington, Ontario
Key location for nature lovers, minutes from Smoky Hollow waterfalls, and countless trails to enjoy. This custom corner-lot ranch-style bungalow offers the perfect blend of nature and everyday convenience for families. With 3291sf of living space, this home delivers comfort and functionality, all surrounded by mature trees and peaceful scenery while still being close to daily amenities, GO Station, Hwys, Waterdown, Burlington and Hamilton. Beautiful curb appeal welcomes you with manicured gardens, glass-enclosed front porch, and large side yard w/ a wrought iron fence. Rare 9-car parking provides incredible flexibility for families or guests. Inside, an open-concept layout showcases hardwood flooring, large windows, and tons of natural light throughout. The living room features a fireplace, while the dining room offers a walkout to the yard. A den w/ a bay window creates an ideal reading nook or workspace. The spacious kitchen is designed for family life with tile backsplash, granite countertops, custom cabinetry, breakfast bar, and Whirlpool appliances, flowing seamlessly into a warm sitting room w/ a stone-surround gas fireplace. The main level features a spacious primary retreat w/ walk-in closet and private 4pc ensuite with dual vanity, along with three additional well-sized bedrooms and a modern 3pc bath with walk-in shower — ideal for busy family mornings. The finished basement expands your living space with laminate flooring, a large rec room with fireplace, dedicated home gym, and an additional bedroom — perfect for teens, guests, or multi-generational living. Step outside to an expansive backyard designed for making memories, featuring endless green space, a shed, and a large wood deck with pergola for relaxing or entertaining. The fenced above-ground pool with surrounding deck creates the ultimate summer hangout for kids and family gatherings. A rare opportunity to enjoy privacy, and nature — all while staying connected to everything your family needs. (id:24334)
15 Ireson Road
Burlington, Ontario
Key location for nature lovers, minutes from Smoky Hollow waterfalls, and countless trails to enjoy. This custom corner-lot ranch-style bungalow offers the perfect blend of nature and everyday convenience for families. With 3291sf of living space, this home delivers comfort and functionality, all surrounded by mature trees and peaceful scenery while still being close to daily amenities, GO Station, Hwys, Waterdown, Burlington and Hamilton. Beautiful curb appeal welcomes you with manicured gardens, glass-enclosed front porch, and large side yard w/ a wrought iron fence. Rare 9-car parking provides incredible flexibility for families or guests. Inside, an open-concept layout showcases hardwood flooring, large windows, and tons of natural light throughout. The living room features a fireplace, while the dining room offers a walkout to the yard. A den w/ a bay window creates an ideal reading nook or workspace. The spacious kitchen is designed for family life with tile backsplash, granite countertops, custom cabinetry, breakfast bar, and Whirlpool appliances, flowing seamlessly into a warm sitting room w/ a stone-surround gas fireplace. The main level features a spacious primary retreat w/ walk-in closet and private 4pc ensuite with dual vanity, along with three additional well-sized bedrooms and a modern 3pc bath with walk-in shower - ideal for busy family mornings. The finished basement expands your living space with laminate flooring, a large rec room with fireplace, dedicated home gym, and an additional bedroom - perfect for teens, guests, or multi-generational living. Step outside to an expansive backyard designed for making memories, featuring endless green space, a shed, and a large wood deck with pergola for relaxing or entertaining. The fenced above-ground pool with surrounding deck creates the ultimate summer hangout for kids and family gatherings. A rare opportunity to enjoy privacy, and nature - all while staying connected to everything your family needs. (id:24334)
1500 Paddington Court
Burlington, Ontario
Welcome to 1500 Paddington Court, Burlington-an impeccably maintained two-storey semi-detached home set on a large, fully fenced lot, offering an outstanding opportunity for mortgage-offsetting income or multi-generational living. With approximately 1,500 sq ft of living space, the home is thoughtfully configured to accommodate two separate living areas. The upper level features 2 bedrooms and 2 bathrooms, while the lower level offers a 1-bedroom suite complete with kitchen and bathroom-ideal for an in-law suite or rental potential. A separate entrance from the driveway adds flexibility and privacy for occupants. Enjoy quality finishes throughout, including granite countertops, maple flooring, a breakfast bar, stainless steel exhaust hood, and a gas cooktop/oven. Additional highlights include a hallway mirrored skylight and porcelain-tiled bathrooms. The outdoor space is equally impressive, featuring a walkout to the rear yard, a walkout garage, and a raised patio-perfect for entertaining, relaxing, and enjoying the fully fenced yard. Whether you're a buyer looking for cash flow, a smart way to lower monthly carrying costs, or a home that supports adult children or extended family with added privacy, 1500 Paddington Court delivers. (id:24334)
263 Hart Avenue
Burlington, Ontario
Full of character & charm, this home sits on a picturesque, tree-lined street in coveted Roseland - just steps to the Lake, Downtown Burlington &Roseland Tennis Club. Set on a 62'X120' lot within top-rated school districts, it offers timeless appeal & a highly desirable location. Leaded glass windows, crown mouldings, hardwood floors & a wood-burning fireplace bring warmth & classic elegance throughout. The bright living room is filled with natural light from a large picture window, complemented by a separate dining room & an upgraded kitchen with modern finishes. A sunroom wrapped in windows with walkout access to the backyard provides an ideal home office or cozy retreat. The primary bedroom offers a peaceful escape, joined by two additional well-sized bedrooms. The finished basement with a separate entrance adds versatile living space & a renovated full bathroom. Outside, a private backyard with a stone patio, mature trees & lush gardens creates a serene setting for entertaining. A rare opportunity to own a home with true character in one of Burlington's most sought-after neighbourhoods. (id:24334)
263 Hart Avenue
Burlington, Ontario
Full of character & charm, this home sits on a picturesque, tree-lined street in coveted Roseland - just steps to the Lake, Downtown Burlington & Roseland Tennis Club. Set on a 62'X120' lot within top-rated school districts, it offers timeless appeal & a highly desirable location. Leaded glass windows, crown mouldings, hardwood floors & a wood-burning fireplace bring warmth & classic elegance throughout. The bright living room is filled with natural light from a large picture window, complemented by a separate dining room & an upgraded kitchen with modern finishes. A sunroom wrapped in windows with walkout access to the backyard provides an ideal home office or cozy retreat. The primary bedroom provides a peaceful escape, joined by two additional well-sized bedrooms. The finished basement with a separate entrance adds versatile living space & a renovated full bathroom. Outside, a private backyard with a stone patio, mature trees & lush gardens creates a serene setting for entertaining. A rare opportunity to own a home with true character in one of Burlington's most sought-after neighbourhoods (id:24334)






