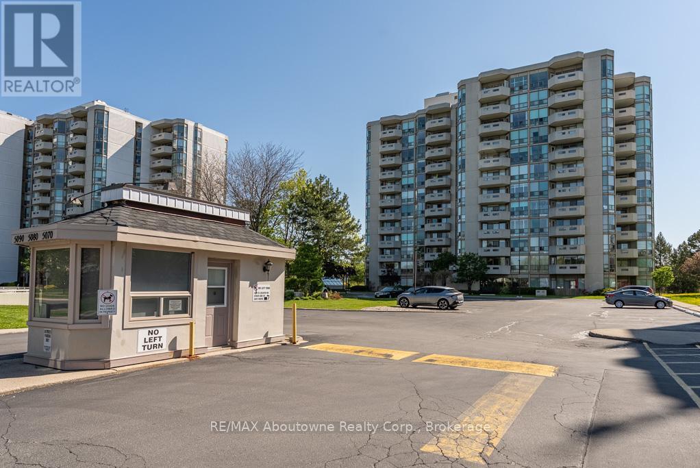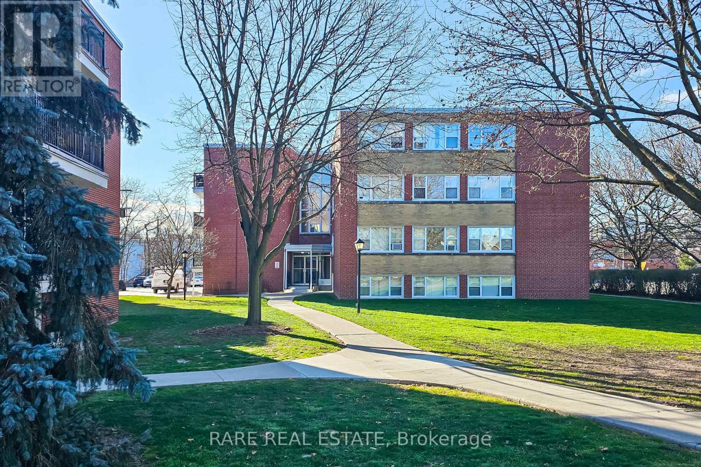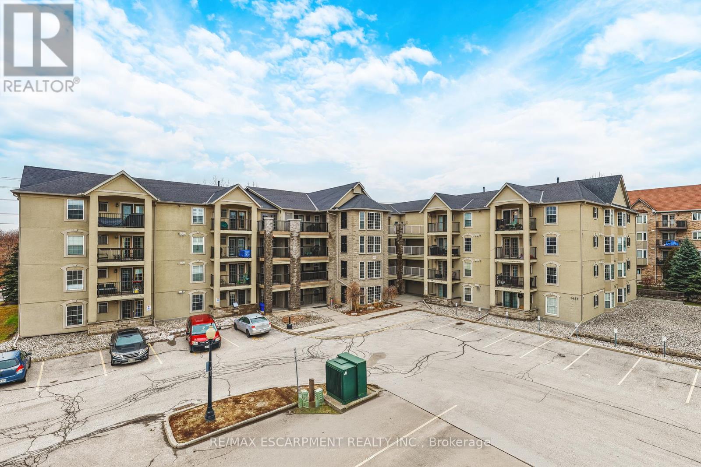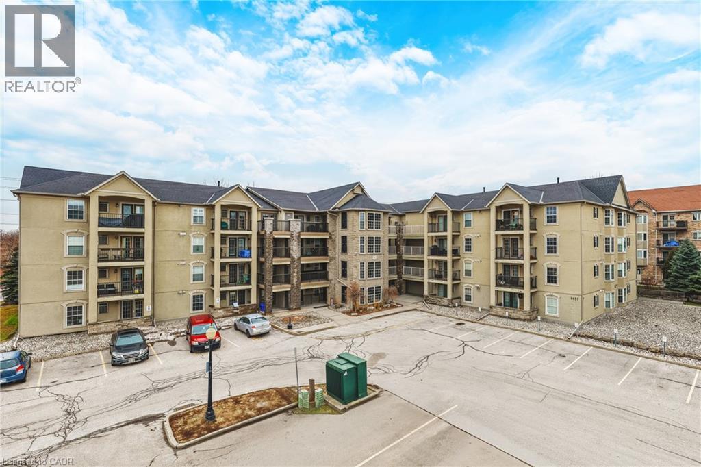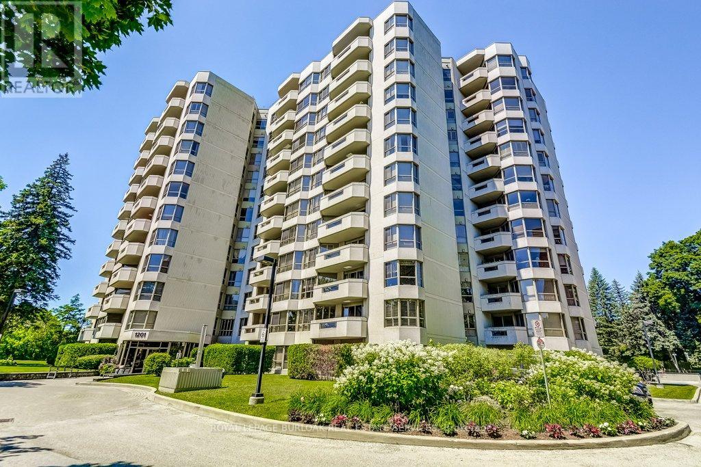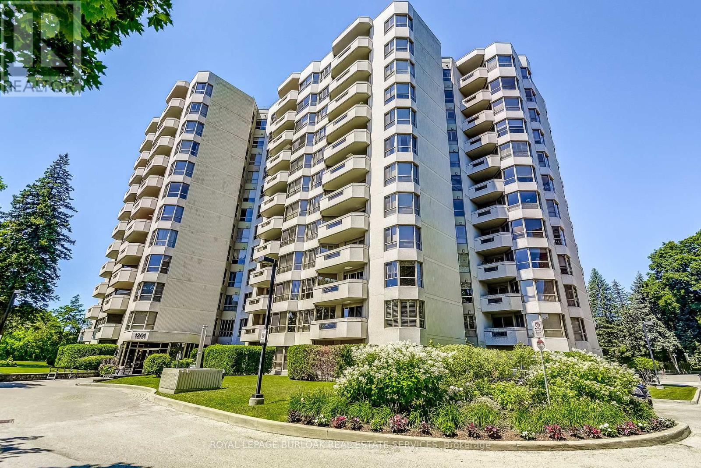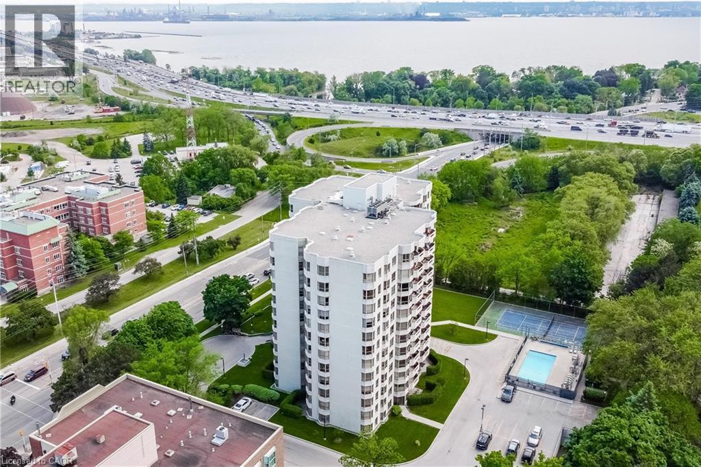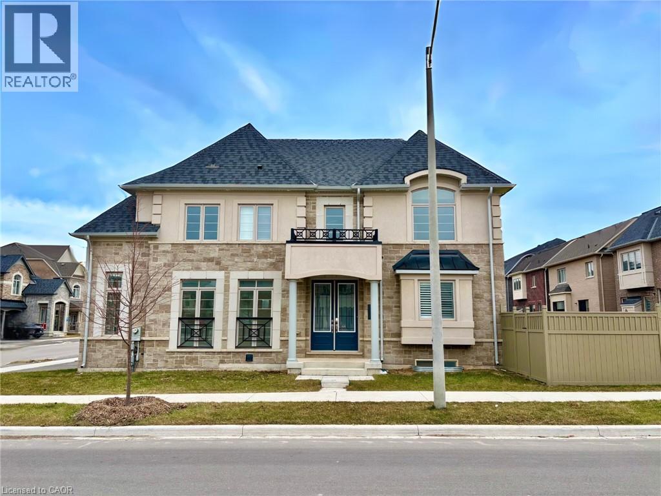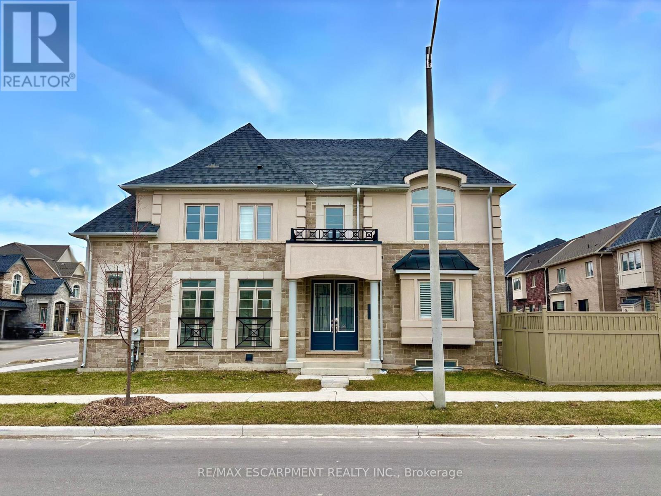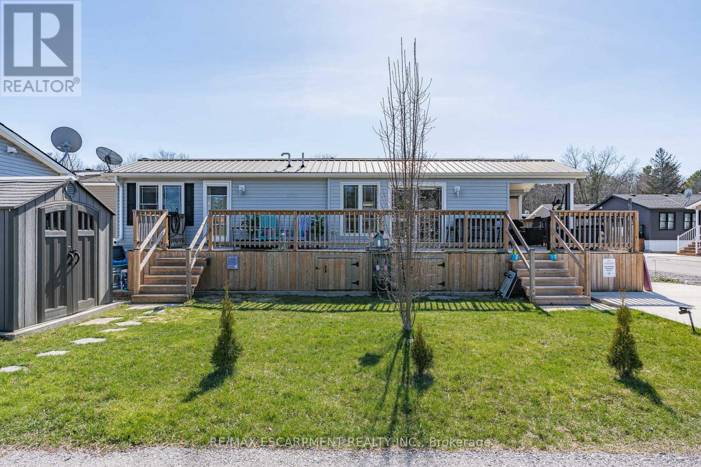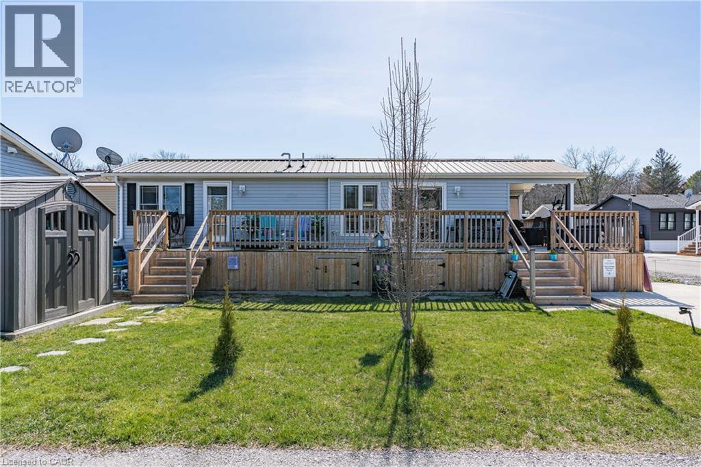
Homes for Sale
Find properties currently for sale in Burlington. If you are intersted in homes that have recently sold Contact us today.
1201 - 5080 Pinedale Avenue
Burlington, Ontario
Rarely Available Penthouse Level corner unit at 5080 Pinedale Estates! Discover the elegance of this renovated Rousseau Model which is the largest floor plan in the complex. It offers breathtaking lake and escarpment views from the coveted south end of the building. This 1,315 sq. ft. suite features a bright, spacious galley-style eat-in kitchen with built-in microwave, dishwasher, desk area, and pot lighting which are all complemented by stunning views of Lake Ontario. The inviting living room, complete with an electric fireplace, flows seamlessly into the generous dining area, which opens onto an 85 sq. ft. west-facing balcony which is perfect for enjoying sunsets. The primary bedroom, currently used as a den, boasts laminate flooring, pot lights, and a luxurious 4-piece ensuite with whirlpool tub, updated fixtures, and expansive windows framing lake views. A second large bedroom also offers lake views, pot lighting, and laminate flooring. Additional highlights include a 3-piece bath, in-suite laundry/utility room, and a welcoming foyer. Enjoy the convenience of walking to everything including transit, LCBO, hardware stores, restaurants, Fortino's, pharmacies, and more. Owned parking and locker included. Don't miss this rare opportunity, book your private showing today! (id:24334)
405 - 2052 Courtland Drive
Burlington, Ontario
Explore vibrant Burlington living at 2052 Courtland Dr! Nestled near Wellington Park, enjoy playgrounds, sports fields, and basketball courts just a short walk away. Families will love proximity to Central Public School, Burlington Central High School, and the Burlington Public Library. Commute with ease via Burlington GO and local transit options nearby. Ideal for active lifestyles, with plenty of parks and schools around! This Spacious One Bedroom Apartment Sits On The Top Floor Of The Building With Stunning Sunset Views. Large Storage Locker On Apartment Level, And Coin Operated Laundry On The Main Level Of Building. One Surface Parking Included. ***Pictures from previous listing. (id:24334)
313 - 1451 Walkers Line
Burlington, Ontario
Welcome to 1451 Walker's Line, Suite 313. This well-appointed 1+1 bedroom condominium is ideally located close to shopping, dining, and everyday amenities, with easy access to the QEW and Highway 407. The open-concept floor plan is filled with natural light and offers a functional, inviting layout. The kitchen features ample counter space, crisp white cabinetry, and an extended breakfast bar, perfect for casual dining or entertaining. The spacious living area opens to a private balcony overlooking a peaceful, tree-lined view. The versatile den can be used as a home office, guest space, or additional bedroom. The unit also includes a four-piece bathroom, a dedicated laundry room, and generous closet space throughout. One underground parking space and a storage locker are included. The building offers abundant visitor parking and a separate amenities building for residents to enjoy. An excellent opportunity for first-time buyers, commuters, or investors alike. LET'S GET MOVING! (id:24334)
1451 Walkers Line Unit# 313
Burlington, Ontario
Welcome to 1451 Walker’s Line, Suite 313. This well-appointed 1+1 bedroom condominium is ideally located close to shopping, dining, and everyday amenities, with easy access to the QEW and Highway 407. The open-concept floor plan is filled with natural light and offers a functional, inviting layout. The kitchen features ample counter space, crisp white cabinetry, and an extended breakfast bar, perfect for casual dining or entertaining. The spacious living area opens to a private balcony overlooking a peaceful, tree-lined view. The versatile den can be used as a home office, guest space, or additional bedroom. The unit also includes a four-piece bathroom, a dedicated laundry room, and generous closet space throughout. One underground parking space and a storage locker are included. The building offers abundant visitor parking and a separate amenities building for residents to enjoy. An excellent opportunity for first-time buyers, commuters, or investors alike. LET’S GET MOVING!™ (id:24334)
706 - 1201 North Shore Boulevard E
Burlington, Ontario
Welcome to Suite 706 at 1201 North Shore Blvd. Make downsizing a breeze in this beautifully maintained residence, offering breathtaking southern views of Lake Ontario from every window. This bright and spacious condo features Two generous bedrooms, each with its own ensuite, plus a dedicated office perfect for working from home. The large eat-in kitchen is ideal for entertaining and has plenty of counter and cabinet space for all your cooking needs. Complemented by a separate laundry room, one parking spot, and a locker for added storage. Enjoy an unbeatable location, just steps from downtown Burlington, waterfront trails, Spencer Smith Park and miles of white sandy beach. Directly across from Joseph Brant Hospital, and close to three GO stations and major highways. This well-managed building offers a full suite of amenities including a heated outdoor swimming pool, tennis court, a newly renovated party room & fitness centre, car wash, and workshop. Live the lakefront lifestyle with all the conveniences of urban living! (id:24334)
809 - 1201 North Shore Boulevard E
Burlington, Ontario
Welcome to this bright and spacious 2-bedroom, 2-bath corner suite offering over 1,300 sq. ft. of comfortable living space, perfect for downsizing, with stunning south-facing views of Lake Ontario from every window. This beautifully updated condo features a split-bedroom layout for added privacy, engineered hardwood flooring throughout, and 2x2 porcelain tiles in the kitchen, bathroom, and laundry. Enjoy electronic blinds in the kitchen and second bedroom for added convenience. The spacious living room opens to a large south-facing balcony through four panel sliding patio doors, seamlessly blending indoor and outdoor living and flooding the space with natural light. The modern eat-in kitchen is a chef's dream, showcasing gleaming white push-touch cabinets, pot lights, under-mount cabinet lighting, and all stainless steel appliances, including an induction stove, fridge with ice maker and water dispenser, Miele dishwasher, and a reverse osmosis system. The primary suite offers a cozy sitting area, walk-in closet, and 4-pieceensuite. The second bedroom is also generously sized with a semi-ensuite 3-piece bath. A separate laundry room includes a Miele side-by-side washer and ventless dryer with plenty of storage space. Includes two parking spots and a locker, plus access to exceptional building amenities: a heated outdoor pool, tennis court, gym, library, social room, workshop, and an indoor carwash bay. Ideally located steps to downtown Burlington, waterfront trails, beaches, restaurants, shopping, and across from Joseph Brant Hospital. Convenient access to the QEW, 403, 407, and three GO Stations makes commuting a breeze. Make 809-1201 North Shore your Home!! (id:24334)
1201 North Shore Boulevard E Unit# 809
Burlington, Ontario
Welcome to this bright and spacious 2-bedroom, 2-bath corner suite offering over 1,300 sq. ft. of comfortable living space, perfect for downsizing, with stunning south-facing views of Lake Ontario from every window. This beautifully updated condo features a split-bedroom layout for added privacy, engineered hardwood flooring throughout, and 2x2 porcelain tiles in the kitchen, bathroom, and laundry. Enjoy electronic blinds in the kitchen and second bedroom for added convenience. The spacious living room opens to a large south-facing balcony through fourpanel sliding patio doors, seamlessly blending indoor and outdoor living and flooding the space with natural light. The modern eat-in kitchen is a chef’s dream, showcasing gleaming white push-touch cabinets, pot lights, under-mount cabinet lighting, and all stainless steel appliances, including an induction stove, fridge with ice maker and water dispenser, Miele dishwasher, and a reverse osmosis system. The primary suite offers a cozy sitting area, walk-in closet, and 4-piece ensuite. The second bedroom is also generously sized with a semi-ensuite 3-piece bath. A separate laundry room includes a Miele side-by-side washer and ventless dryer with plenty of storage space. Includes two parking spots and a locker, plus access to exceptional building amenities: a heated outdoor pool, tennis court, gym, library, social room, workshop, and an indoor car wash bay. Ideally located steps to downtown Burlington, waterfront trails, beaches, restaurants, shopping, and across from Joseph Brant Hospital. Convenient access to the QEW, 403, 407, and three GO Stations makes commuting a breeze. Make 809-1201 North Shore your Home!! (id:24334)
1207 - 2007 James Street
Burlington, Ontario
Bright & Spacious 2-bedroom, 2-bathroom corner suite with breathtaking lake views in the prestigious Gallery Condominium, located in downtown Burlington. This amazing condo features stainless steel appliances, modern kitchen cabinetry, quartz countertops, and a beautiful tile backsplash. The spacious master bedroom includes a luxurious 5-piece en-suite with his & her sinks. The oversized balcony provides ample outdoor space for dining and relaxation, with spectacular views of the lake, the escarpment, and downtown Burlington. (id:24334)
3923 Koenig Road
Burlington, Ontario
Welcome to this 4+1 bedroom home located in the highly desirable Alton Village neighbourhood. The main floor showcases hardwood flooring throughout and kitchen featuring quartz countertops and island, seamlessly overlooking the inviting living room with gas fireplace and walkout access to the backyard—perfect for entertaining and everyday living. A formal dining room offers added versatility and can easily function as a second family room, while convenient main-floor laundry completes the space. An upgraded oak staircase leads to the second level, where you’ll find four spacious bedrooms. The large primary retreat features his and hers closets and 5-piece ensuite with a soaker tub and oversized glass shower. A second bedroom enjoys its own private 4-piece ensuite, along with an additional 4-piece main bathroom serving the remaining bedrooms. The finished basement offers excellent in-law potential with a bedroom, kitchen, 4-piece bathroom, and an additional room ideal for a home office or flex space. Ideally situated close to top-rated schools, parks, shopping, amenities and quick 407 access, this home combines space, functionality, and location. (id:24334)
3923 Koenig Road
Burlington, Ontario
Welcome to this 4+1 bedroom home located in the highly desirable Alton Village neighbourhood. The main floor showcases hardwood flooring throughout and kitchen featuring quartz countertops and island, seamlessly overlooking the inviting living room with gas fireplace and walkout access to the backyard-perfect for entertaining and everyday living. A formal dining room offers added versatility and can easily function as a second family room, while convenient main-floor laundry completes the space. An upgraded oak staircase leads to the second level, where you'll find four spacious bedrooms. The large primary retreat features his and hers closets and 5-piece ensuite with a soaker tub and oversized glass shower. A second bedroom enjoys its own private 4-piece ensuite, along with an additional 4-piece main bathroom serving the remaining bedrooms. The finished basement offers excellent in-law potential with a bedroom, kitchen, 4-piece bathroom, and an additional room ideal for a home office or flex space. Ideally situated close to top-rated schools, parks, shopping, amenities and quick 407 access, this home combines space, functionality, and location. (id:24334)
10 Oak Street - 4449 Milburough Line
Burlington, Ontario
Welcome to this meticulously maintained, custom built modular home, nestled within the sought-after Lost Forest Park Gated Community. Immerse yourself in the conveniences of this year-round, unique lifestyle. This home features a charming wrap-around porch equipped with retractable screens, providing privacy and relaxation. The open-concept interior is adorned with driftwood laminate flooring and double-hung windows, ensuring effortless cleaning. The kitchen features grey cabinets, a spacious centre island with Corian top, perfect for entertaining family and friends. The great room exudes a bright and inviting ambiance with an additional access to the deck. Conveniently located in the hallway is your in-suite laundry, HVAC system, and double closet for storage. The primary bedroom boasts a double closet with custom-built-ins, while the den provides an ideal space for a home office or creative pursuits. The Lost Forest Community boasts a gated secure entry, outdoor, seasonal pool, walking trails and a community centre featuring Dart Boards, TV with Fire stick, Wifi, Ping Pong, Coffee maker, Games, Puzzles and a Book Exchange. This is the perfect space to engage in a vibrant, active lifestyle. Secure this exceptional opportunity and experience the unparalleled comfort and convenience of this custom built modular home. This opportunity is perfect for the first time buyer or those wanting to downsize. Minutes away from shopping, parks, golf, trails, highways and all that the quaint Village of Waterdown has to give. (id:24334)
4449 Milburough Line Unit# 10 Oak St.
Burlington, Ontario
Welcome to this meticulously maintained, custom built modular home, nestled within the sought-after Lost Forest Park Gated Community. Immerse yourself in the conveniences of this year-round, unique lifestyle. This home features a charming wrap-around porch equipped with retractable screens, providing privacy and relaxation. The open-concept interior is adorned with driftwood laminate flooring and double-hung windows, ensuring effortless cleaning. The kitchen features ample grey cabinets, a spacious centre island with Corian top, perfect for entertaining family and friends. The great room exudes a bright and inviting ambiance with an additional access to the deck. Conveniently located in the hallway is your in-suite laundry, HVAC system, and double closet for storage. The primary bedroom boasts a double closet with custom-built-ins, while the den provides an ideal space for a home office or creative pursuits. The Lost Forest Community boasts a gated secure entry, outdoor, seasonal pool, walking trails and a community centre offering Dart Boards, Wifi, Ping Pong, Coffee maker, Games, Puzzles, member activities and a Book Exchange. This is the perfect space to engage in a vibrant, active lifestyle. Secure this exceptional opportunity and experience the unparalleled comfort and convenience of this custom built modular home. This opportunity is perfect for the first time buyer or those wanting to downsize. Minutes away from shopping, parks, golf, trails, highways and all that the quaint Village of Waterdown has to offer. (id:24334)






