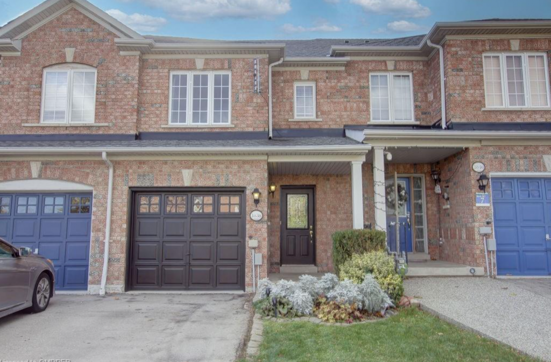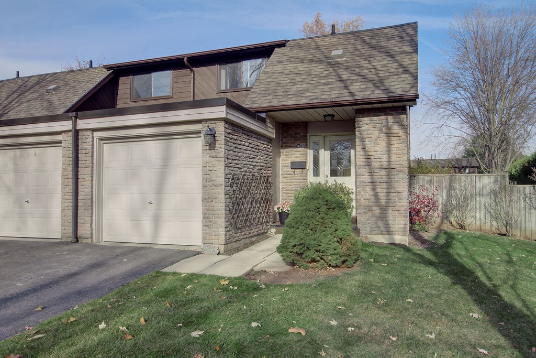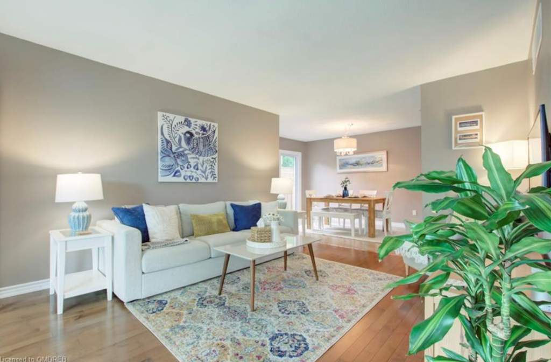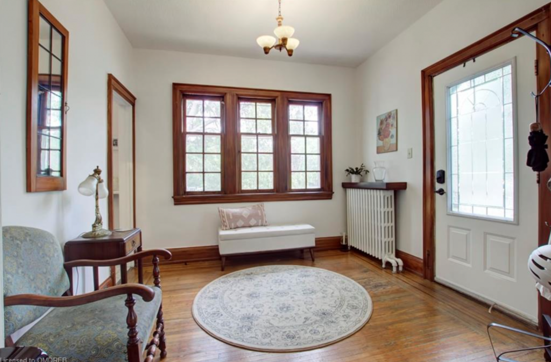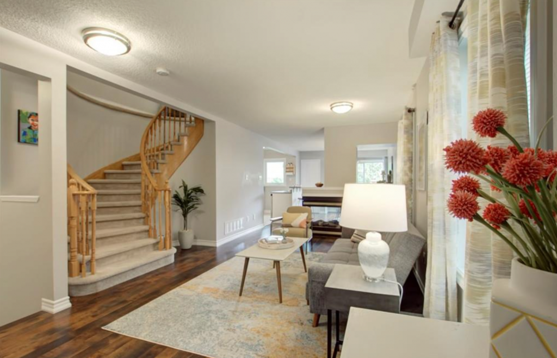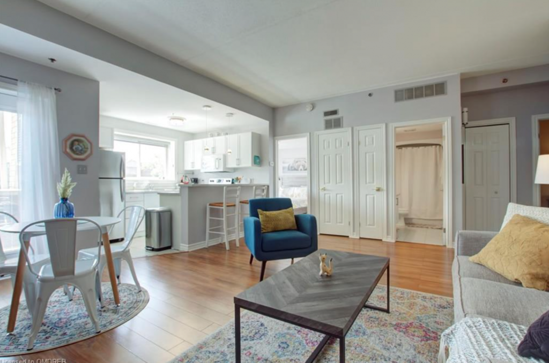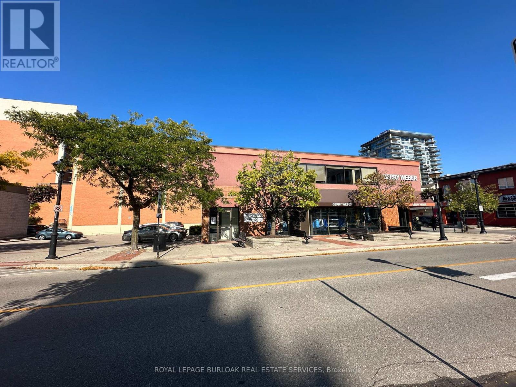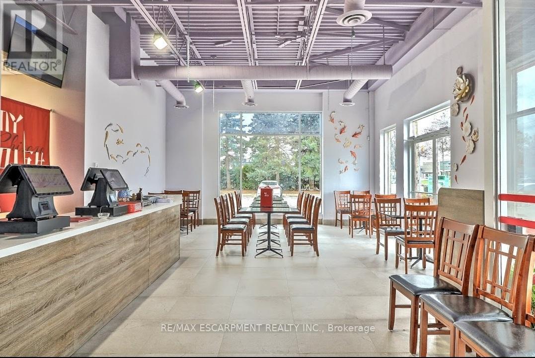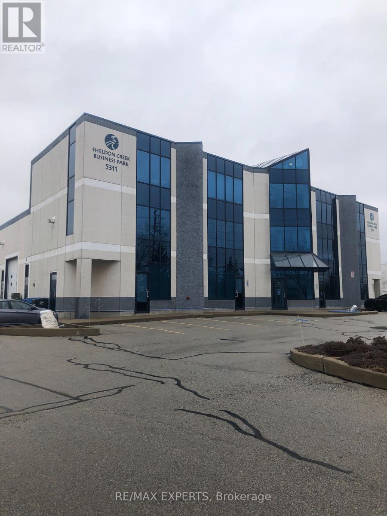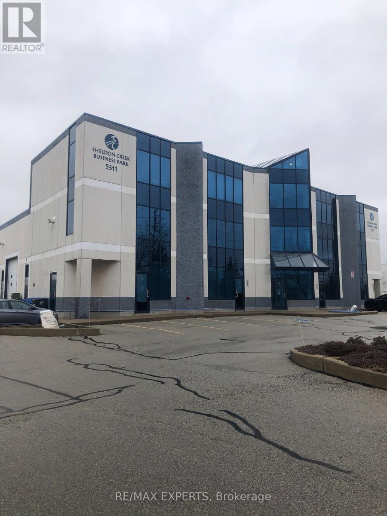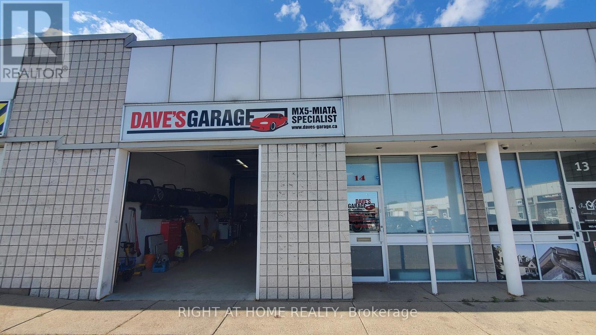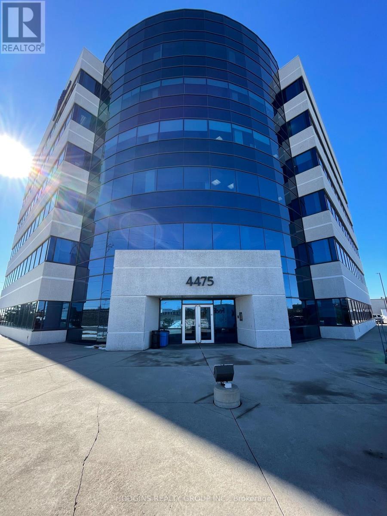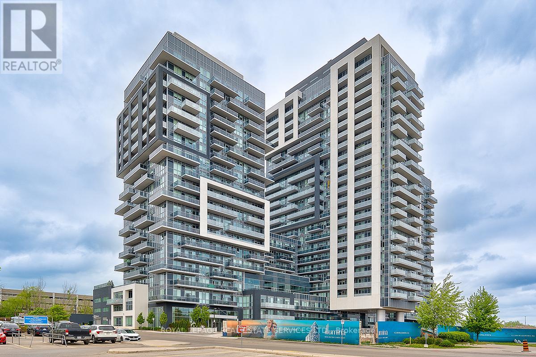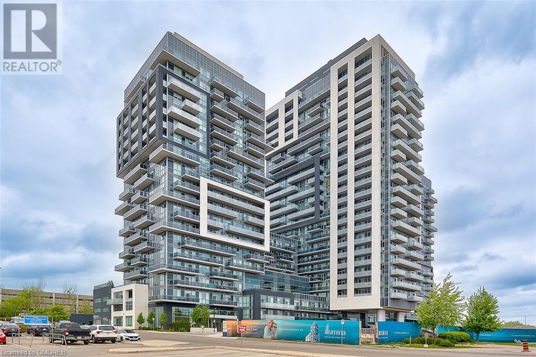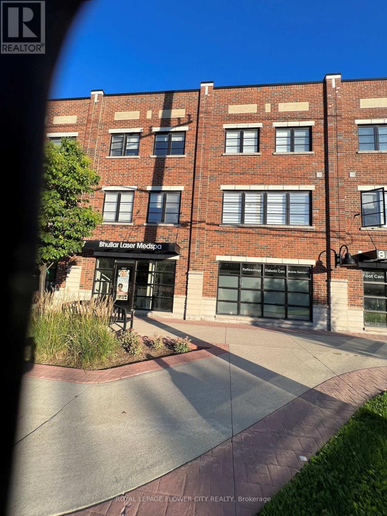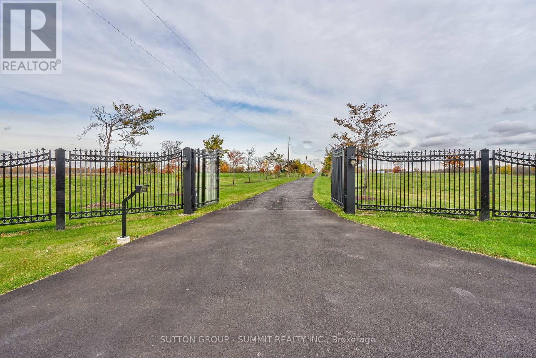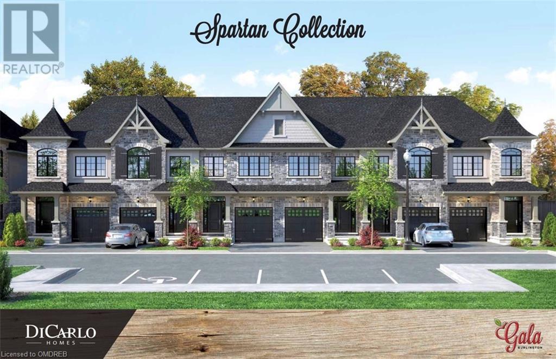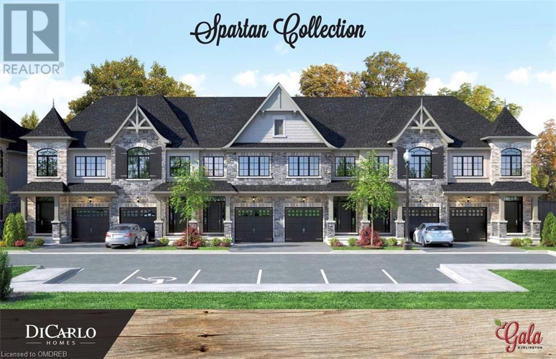
Homes for Sale
Find properties currently for sale in Burlington. If you are intersted in homes that have recently sold Contact us today.
Open Houses in Burlington442 Brant St
Burlington, Ontario
Professional Downtown 2nd Floor Office Space For Lease. Space includes Boardroom, Private Offices & Meeting Room(s). Plenty of Natural Light. The building is steps away from amenities such as restaurants, shops, public transit and the Burlington beach front. Less than 2 kilometers from the QEW. The Tenant Shall Have Access To 3 Assigned Surface Parking Spaces At No Additional Cost. Signage Available. Additional Rent (T.M.I) Includes Municipal Taxes, Building Insurance, Utilities (Gas, Hydro, Water). Ideal for Law firm, Insurance, Real Estate & Mortgage Brokerages or other Professional Uses (id:46617)
#1&2 -3480 Fairview St
Burlington, Ontario
This well-regarded 1,400 sq ft Chinese restaurant, ideally situated in a high-traffic plaza in south Burlington, offers an exceptional opportunity for prospective buyers. With 28 seats and an all-inclusive lease covering TMI and water at $6,500/month, this establishment boasts outstanding branding, having been recognized as the ""Best Chinese Restaurant"" by Restaurant Guru, along with an impressive 4.7 Google rating and 95% 5-star reviews. Renovated in 2019 with a stylish, modern design, the restaurant is equipped with top-notch amenities, including a 10-foot ventilation system and a walk-in cooler and freezer, all installed in October 2019. What sets it apart is its efficient, paperless system, featuring a kitchen display system with three terminals, enabling remote order management via a cellphone app from anywhere. Don't miss out on this turnkey restaurant that combines an unbeatable location, modern equipment, strong branding, and cutting-edge operational efficiency. (id:46617)
#2 Flr A -5311 John Lucas Dr
Burlington, Ontario
Professional Office Space In Established Business Park. Beautiful Main Entrance Includes Glass Atrium With Elevator. Space Includes 2 Bathrooms & 1 Kitchenette. Great Location At Burloak & QEW. **** EXTRAS **** Porcelain Tiles Throughout. Large Windows & Skylights Offer Plenty Of Natural Light. TMI Includes All Utilities (id:46617)
#3rd Fl -5311 John Lucas Dr
Burlington, Ontario
Professionally Finished, Fully Furnished Office Space In Established Business Park. Beautiful Main Entrance Includes Glass Atrium With Elevator. Space Includes 4 Bathrooms & 2 Kitchenette's. Great Location At Burloak & QEW. **** EXTRAS **** Porcelain Tiles Throughout, Large Offices & Board Rooms. Large Windows & Skylights Offer Plenty Of Natural Light. TMI includes all utilities. (id:46617)
#14 -3485 Harvester Rd
Burlington, Ontario
Rare automotive unit! Zoning and condo corp allows for automotive and many other uses. This bright and clean shop could be your dream garage! 3 large drive in insulated doors, one is oversized at almost 12 feet high. Also included is a fenced in compound with the ownership of 3 parking spaces. plenty of customer parking available in the condos uniquely large lot. All this in a well managed and clean commercial plaza. And to top it off, there is a Tim Hortons on site! (VTB) Vendor take back financing available and floorplan available on request. **** EXTRAS **** 2 new insulated garage doors (2020) Epoxy floor (2020). Security camera system and alarm system included. Three, 2 post hoists, compressor, hard air lines, hose reels and 20 foot sea container may be available. (id:46617)
#302 -4475 North Service Rd
Burlington, Ontario
Suite #302 is a 1,940 square foot professional 'Class A' office space for lease. Unit consists of reception, five private offices, board room, lunch room, IT / copy room. Convenient transportation links, located directly off Of QEW, with 407 near by. Whether you are moving, downsizing, or looking to expand, landlord is willing to get creative to meet your unique requirements. (id:46617)
#2109 -2087 Fairview St
Burlington, Ontario
Discover Hotel-Like Living At Paradigm Condos. 2-Bed, 2-Bath Unit Provides An Open Concept Living Area w/ A Chic Breakfast Bar, Quartz Countertops & SS Appliances. The Space Is Flooded w/ Natural Light Through Floor-To-Ceiling Windows, Offering Picturesque Views Of The Escarpment. The Primary Bdrm Includes A 4-Pc Ensuite & Ample Closet Space. The 2nd Bthrm Includes A Glass Shower. In-Suite Full-Size Stack Washer & Dryer Provide Added Convenience. Enjoy A Spacious Full Width Balcony, 1 Parking Spot & 1 Storage Unit. Paradigm Condos Pampers Residents w/ Top-Notch Amenities On The 4th Floor: A Media Rm, Party Rm, Pool Table, Kids Playrm, Indoor Pool, Sauna, Modern Gym & More. There's An Indoor Basketball Court, Sky Lounge & Outdoor Dining w/ BBQ Area. Added Perks Incl Bicycle Storage, Pet Wash Station, Guest Suites, Electric Car Charging Stations & 24-Hour Concierge. Located Next To The Go Station, Walmart & A Short Drive To Major Shopping Malls, QEW, Lake Ontario & Dwntwn Burlington. (id:46617)
2087 Fairview Street Unit# 2109
Burlington, Ontario
Discover Hotel-Like Living At Paradigm Condos. This 2-Bed, 2-Bath Unit Provides An Open Concept Living Area With A Chic Breakfast Bar, Quartz Countertops, And Stainless Steel Appliances. The Space Is Flooded With Natural Light Through Floor-To-Ceiling Windows, Offering Picturesque Views Of The Escarpment. The Primary Bedroom Includes A 4-Piece Ensuite And Ample Closet Space. The 2nd Bathroom Includes A Glass Shower. In-Suite Full-Size Stack Washer And Dryer Provide Added Convenience. Enjoy A Spacious Full Width Balcony, 1 Parking Spot, And 1 Storage Unit. Paradigm Condos Pampers Residents With Top-Notch Amenities On The 4th Floor, Including A Media Room, Party Room, Pool Table, Kids Playroom, Indoor Pool, Sauna, Modern Gym And More. There's Even An Indoor Basketball Court, Sky Lounge, And Outdoor Dining With BBQ Area. Additional Perks Include Bicycle Storage, A Pet Wash Station, Guest Suites, Electric Car Charging Stations, And 24-Hour Concierge. Perfectly Located Next To The Go Station, Walmart, And A Short Drive To Major Shopping Malls, The QEW, Lake Ontario, And Downtown Burlington. (id:46617)
#7 -70 Plains Rd W
Burlington, Ontario
Great Location, Center Located, An Ideal Neighborhood, Water Town Burlington. Great Visibility, Appealing Setup with Tastefully Desire Coffered Ceiling. Wainscoting, Borders with High End Tiles with Designer. Spacious (Handicapped Washroom). 2 Professionally designed rooms (many Others potential). Great Customers/Clients waiting area. Reception Desk. Great setup with Beauty Laser Clinic. Great exposure, Large windows and ample parking. Private 2nd entrance for staff (Rear) Conveniently located with transit services , coffee shops and other amenities. **** EXTRAS **** Light fixtures. (id:46617)
5431 Appleby Line
Burlington, Ontario
88 ACRES OF FLAT CLEAR LAND. BEAUTIFUL 9000 SQ FT CUSTOM BUILT HOME, METICULOUSLY MAINTAINED, WITH SPECTACULAR VIEWS! SALT WATER POOL. 40X60 WORK SHED. LARGE PRIVATE GATE. 3 PONDS. LAND BANKING OPPORTUNITY. ADJACENT TO BURLINGTON AIRPORT. DIRECT ACCESS TO BELL SCHOOL LINE AND APPLEBY LINE. EASY ACCESS TO HWY 407/401/QEW. 5 MINUTES FROM THE CITY AND SHOPPING. (id:46617)
600 Maplehill Drive Unit# 1
Burlington, Ontario
Welcome to the ‘Gala Community’ with a French Country feel, rustic warmth & modest farmhouse design. Soon to be built 2-storey end unit townhouse by DiCarlo Homes located in South Burlington on a quiet and child friendly private enclave. The “Spartan” model offers 1551 sq ft, 3 bedrooms, 2+1 bathrooms, high level of craftsmanship including exterior brick, stone, stucco & professionally landscaped with great curb appeal. Main floor features 9 ft high California ceilings, 4-1/8” base boards throughout, Oak handrails/spindles & Satin Nickel door hardware. Open concept kitchen, family room & breakfast area is excellent for entertaining. Choose your custom quality kitchen cabinetry from a variety of options! Kitchen includes premium ceramic tile, double sink with pull out faucet & option to upgrade to pantry & breakfast bar. 2nd floor offers convenient & spacious laundry room. Large primary bedroom has private ensuite with glass shower door, stand alone tub, option to upgrade to double sinks & massive walk-in closet. Additional bedrooms offer fair size layouts and large windows for natural sunlight. All bedrooms include Berber carpet. *Bonus $25,000 in Décor Dollars to be used for upgrades, and Level 1 Hardwood in Great Room and Main Hall (limited time only).* This location is walking distance to parks, trails, schools Burlington Mall & lots more! Just a few minutes highways, downtown and the lake. DiCarlo Homes has built homes for 35 years and standing behind the workmanship along with TARION New Home Warranty program. (id:46617)
600 Maplehill Drive Unit# 2
Burlington, Ontario
Welcome to the ‘Gala Community’ with a French Country feel, rustic warmth & modest farmhouse design. Soon to be built 2-storey townhouse by DiCarlo Homes located in South Burlington on a quiet and child friendly private enclave. The “Spartan” model offers 1551 sq ft, 3 bedrooms, 2+1 bathrooms, high level of craftsmanship including exterior brick, stone, stucco & professionally landscaped with great curb appeal. Main floor features 9 ft high California ceilings, 4-1/8” base boards throughout, Oak handrails/spindles & Satin Nickel door hardware. Open concept kitchen, family room & breakfast area is excellent for entertaining. Choose your custom quality kitchen cabinetry from a variety of options! Kitchen includes premium ceramic tile, double sink with pull out faucet & option to upgrade to pantry & breakfast bar. 2nd floor offers convenient & spacious laundry room. Large primary bedroom has private ensuite with glass shower door, stand alone tub, option to upgrade to double sinks & massive walk-in closet. Additional bedrooms offer fair size layouts and large windows for natural sunlight. All bedrooms include Berber carpet. *Bonus $25,000 in Décor Dollars to be used for upgrades, and Level 1 Hardwood in Great Room and Main Hall (limited time only).* This location is walking distance to parks, trails, schools Burlington Mall & lots more! Just a few minutes highways, downtown and the lake. DiCarlo Homes has built homes for 35 years and standing behind the workmanship along with TARION New Home Warranty program. (id:46617)
