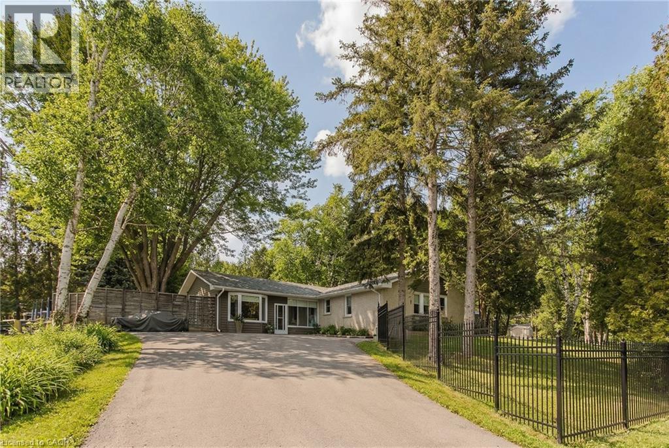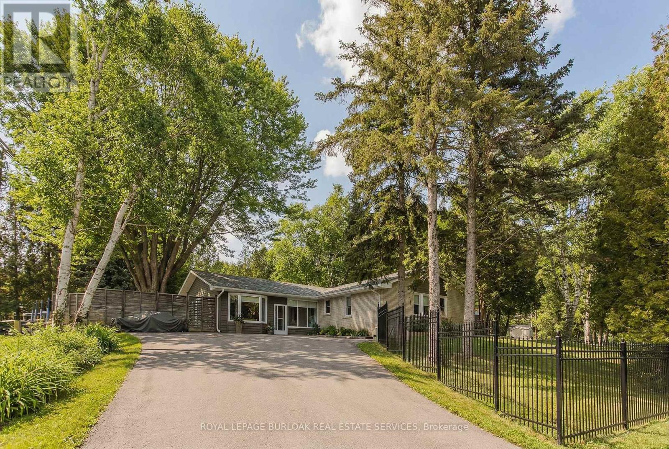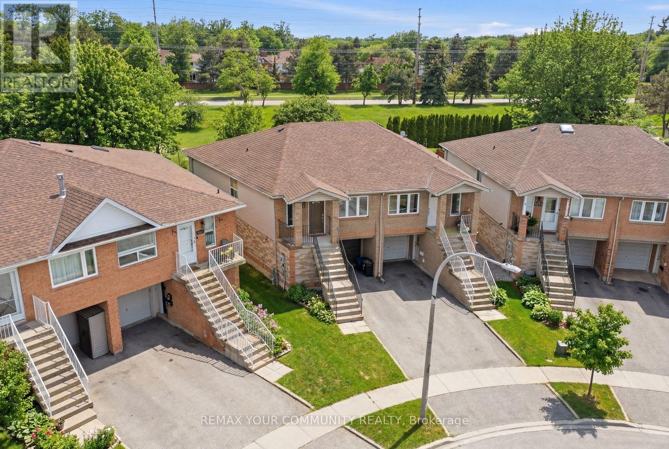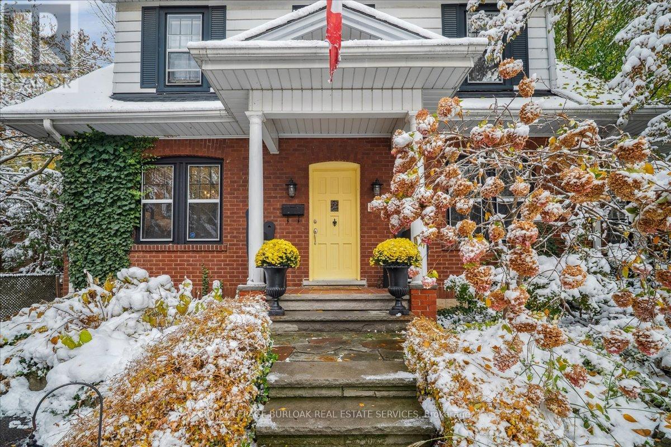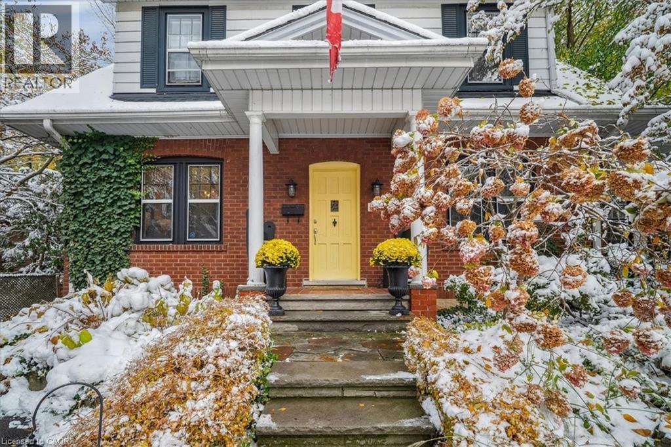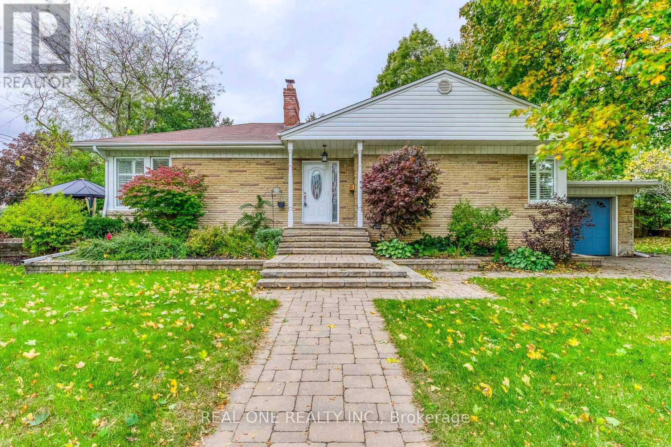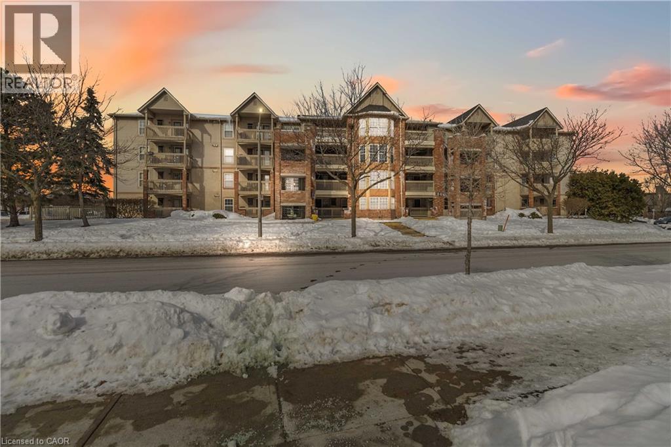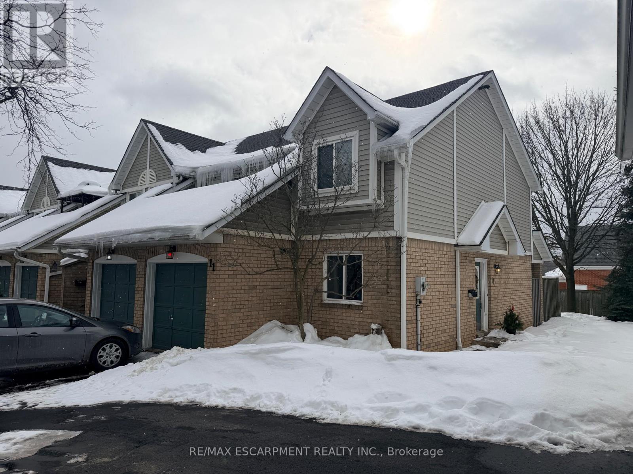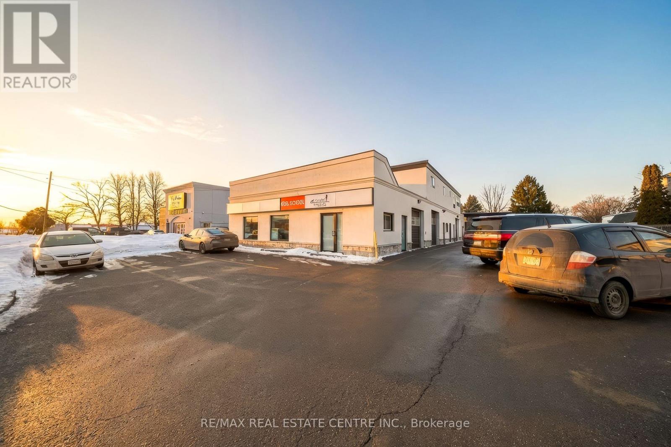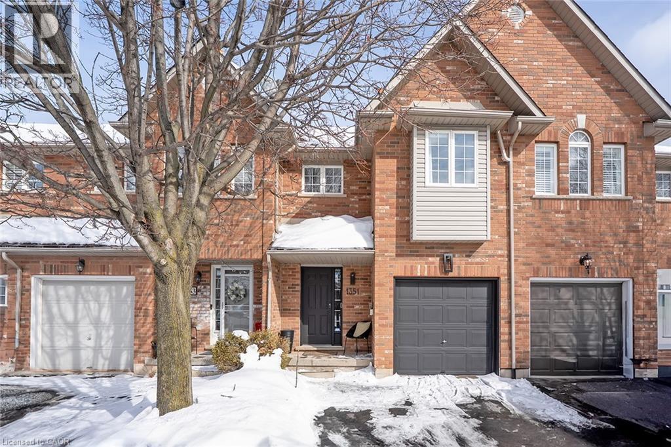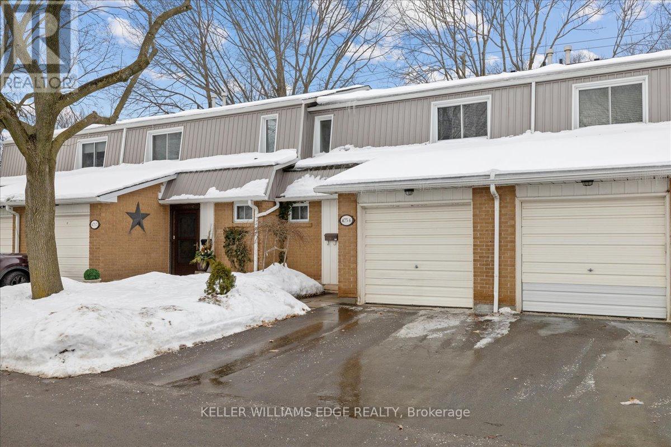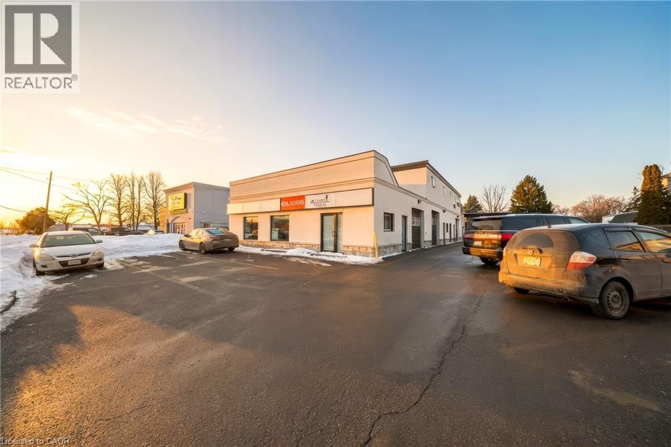
Homes for Sale
Find properties currently for sale in Burlington. If you are intersted in homes that have recently sold Contact us today.
15 Ireson Road
Burlington, Ontario
Key location for nature lovers, minutes from Smoky Hollow waterfalls, and countless trails to enjoy. This custom corner-lot ranch-style bungalow offers the perfect blend of nature and everyday convenience for families. With 3291sf of living space, this home delivers comfort and functionality, all surrounded by mature trees and peaceful scenery while still being close to daily amenities, GO Station, Hwys, Waterdown, Burlington and Hamilton. Beautiful curb appeal welcomes you with manicured gardens, glass-enclosed front porch, and large side yard w/ a wrought iron fence. Rare 9-car parking provides incredible flexibility for families or guests. Inside, an open-concept layout showcases hardwood flooring, large windows, and tons of natural light throughout. The living room features a fireplace, while the dining room offers a walkout to the yard. A den w/ a bay window creates an ideal reading nook or workspace. The spacious kitchen is designed for family life with tile backsplash, granite countertops, custom cabinetry, breakfast bar, and Whirlpool appliances, flowing seamlessly into a warm sitting room w/ a stone-surround gas fireplace. The main level features a spacious primary retreat w/ walk-in closet and private 4pc ensuite with dual vanity, along with three additional well-sized bedrooms and a modern 3pc bath with walk-in shower — ideal for busy family mornings. The finished basement expands your living space with laminate flooring, a large rec room with fireplace, dedicated home gym, and an additional bedroom — perfect for teens, guests, or multi-generational living. Step outside to an expansive backyard designed for making memories, featuring endless green space, a shed, and a large wood deck with pergola for relaxing or entertaining. The fenced above-ground pool with surrounding deck creates the ultimate summer hangout for kids and family gatherings. A rare opportunity to enjoy privacy, and nature — all while staying connected to everything your family needs. (id:24334)
15 Ireson Road
Burlington, Ontario
Key location for nature lovers, minutes from Smoky Hollow waterfalls, and countless trails to enjoy. This custom corner-lot ranch-style bungalow offers the perfect blend of nature and everyday convenience for families. With 3291sf of living space, this home delivers comfort and functionality, all surrounded by mature trees and peaceful scenery while still being close to daily amenities, GO Station, Hwys, Waterdown, Burlington and Hamilton. Beautiful curb appeal welcomes you with manicured gardens, glass-enclosed front porch, and large side yard w/ a wrought iron fence. Rare 9-car parking provides incredible flexibility for families or guests. Inside, an open-concept layout showcases hardwood flooring, large windows, and tons of natural light throughout. The living room features a fireplace, while the dining room offers a walkout to the yard. A den w/ a bay window creates an ideal reading nook or workspace. The spacious kitchen is designed for family life with tile backsplash, granite countertops, custom cabinetry, breakfast bar, and Whirlpool appliances, flowing seamlessly into a warm sitting room w/ a stone-surround gas fireplace. The main level features a spacious primary retreat w/ walk-in closet and private 4pc ensuite with dual vanity, along with three additional well-sized bedrooms and a modern 3pc bath with walk-in shower - ideal for busy family mornings. The finished basement expands your living space with laminate flooring, a large rec room with fireplace, dedicated home gym, and an additional bedroom - perfect for teens, guests, or multi-generational living. Step outside to an expansive backyard designed for making memories, featuring endless green space, a shed, and a large wood deck with pergola for relaxing or entertaining. The fenced above-ground pool with surrounding deck creates the ultimate summer hangout for kids and family gatherings. A rare opportunity to enjoy privacy, and nature - all while staying connected to everything your family needs. (id:24334)
1500 Paddington Court
Burlington, Ontario
Welcome to 1500 Paddington Court, Burlington-an impeccably maintained two-storey semi-detached home set on a large, fully fenced lot, offering an outstanding opportunity for mortgage-offsetting income or multi-generational living. With approximately 1,500 sq ft of living space, the home is thoughtfully configured to accommodate two separate living areas. The upper level features 2 bedrooms and 2 bathrooms, while the lower level offers a 1-bedroom suite complete with kitchen and bathroom-ideal for an in-law suite or rental potential. A separate entrance from the driveway adds flexibility and privacy for occupants. Enjoy quality finishes throughout, including granite countertops, maple flooring, a breakfast bar, stainless steel exhaust hood, and a gas cooktop/oven. Additional highlights include a hallway mirrored skylight and porcelain-tiled bathrooms. The outdoor space is equally impressive, featuring a walkout to the rear yard, a walkout garage, and a raised patio-perfect for entertaining, relaxing, and enjoying the fully fenced yard. Whether you're a buyer looking for cash flow, a smart way to lower monthly carrying costs, or a home that supports adult children or extended family with added privacy, 1500 Paddington Court delivers. (id:24334)
263 Hart Avenue
Burlington, Ontario
Full of character & charm, this home sits on a picturesque, tree-lined street in coveted Roseland - just steps to the Lake, Downtown Burlington &Roseland Tennis Club. Set on a 62'X120' lot within top-rated school districts, it offers timeless appeal & a highly desirable location. Leaded glass windows, crown mouldings, hardwood floors & a wood-burning fireplace bring warmth & classic elegance throughout. The bright living room is filled with natural light from a large picture window, complemented by a separate dining room & an upgraded kitchen with modern finishes. A sunroom wrapped in windows with walkout access to the backyard provides an ideal home office or cozy retreat. The primary bedroom offers a peaceful escape, joined by two additional well-sized bedrooms. The finished basement with a separate entrance adds versatile living space & a renovated full bathroom. Outside, a private backyard with a stone patio, mature trees & lush gardens creates a serene setting for entertaining. A rare opportunity to own a home with true character in one of Burlington's most sought-after neighbourhoods. (id:24334)
263 Hart Avenue
Burlington, Ontario
Full of character & charm, this home sits on a picturesque, tree-lined street in coveted Roseland - just steps to the Lake, Downtown Burlington & Roseland Tennis Club. Set on a 62'X120' lot within top-rated school districts, it offers timeless appeal & a highly desirable location. Leaded glass windows, crown mouldings, hardwood floors & a wood-burning fireplace bring warmth & classic elegance throughout. The bright living room is filled with natural light from a large picture window, complemented by a separate dining room & an upgraded kitchen with modern finishes. A sunroom wrapped in windows with walkout access to the backyard provides an ideal home office or cozy retreat. The primary bedroom provides a peaceful escape, joined by two additional well-sized bedrooms. The finished basement with a separate entrance adds versatile living space & a renovated full bathroom. Outside, a private backyard with a stone patio, mature trees & lush gardens creates a serene setting for entertaining. A rare opportunity to own a home with true character in one of Burlington's most sought-after neighbourhoods (id:24334)
2181 Courtland Drive
Burlington, Ontario
This Large 2+1 Bedroom Bungalow Offers 1,350 Sq.Ft. Plus Nicely Finished Basement in Popular Burlington Neighbourhood, Just Steps to Parks, Rec Centre, Library, Shopping, Restaurants & More! Spacious & Bright Main Level with Lots of Windows for Natural Light. Large Kitchen Offers Ample Storage & Counter Space, Granite Countertops & Stainless Steel Appliances. Dining Room Features W/O to Patio, Plus Spacious Living Room with Large Windows & Gas Fireplace. 2 Bedrooms on Main Level, with Primary Bedroom Featuring 3pc Ensuite. Spacious 5pc Main Bath with Double Vanity, Soaker Tub & Separate Shower. Updated Basement Boasts Rec Room with Gas Fireplace, Plus Den/Office Area, Large 3rd Bedroom, 3pc Bath & Large Laundry Room. Landscaped Stone Walkway Leads to Stone Patio - Fabulous Space for Entertaining. Conveniently Located in Brant Community Just Minutes from Amenities, Schools, Highway Access & Lakeshore Area! (id:24334)
4015 Kilmer Drive Unit# 110
Burlington, Ontario
Thoughtfully designed and ideally located in the sought-after Tansley Woods neighbourhood of Burlington, this 1-bedroom open-concept condo offers comfort and convenience in equal measure. The modern kitchen with stylish backsplash and peninsula seating flows into a bright, spacious living area, extending to an expansive covered balcony. Features include a generous bedroom with walk-in closet, a beautifully finished 4-piece bath, in-suite laundry, storage locker, and one underground parking space. Enjoy a highly walkable setting near shopping, dining, parks including Tansley Woods Park, and quick access to major highways and Appleby GO Station. A refined, move-in-ready opportunity in one of Burlington’s most established communities. (id:24334)
11 - 2530 Northampton Boulevard
Burlington, Ontario
Bright Bungalow style, 2 bed, 2 bath ground floor end unit in sought-after Paddington Gardens, no behind neighbours. This renovated open-concept home features a welcoming living and dining area with bay window and cozy fireplace, plus patio doors leading to a private deck that offers a backyard-like feel. Hardwood flooring flows throughout. The generous primary bedroom includes a walk-in closet and four-piece ensuite, complemented by a second four-piece bath, in-suite laundry, and plenty of storage. All appliances, light fixtures, and window coverings are included for tenants use. Ideally located within walking distance to parks, Longos plaza, and amenities, and just minutes to GO bus service, Highway 407, and the QEW-perfect for commuters.1 year lease. (id:24334)
7 - 2483 Industrial Street
Burlington, Ontario
Welcome home to this bright and spacious 1,200 sq ft condo apartment offering three generously sized bedrooms and a thoughtfully designed layout. The open living and dining area provides a comfortable space for relaxing or entertaining, while the large kitchen features a skylight that fills the home with natural light. Enjoy easy-care laminate flooring throughout and the convenience of in-suite laundry. Step outside to your impressive 600 sq ft private deck - perfect for al fresco dining, summer BBQs, and outdoor lounging. ALL UTILITIES ARE INCLUDED for added value and stress-free living. Ideally located in Burlington with quick access to major highways and public transit, and close to shopping, trails, parks, and everyday amenities, this home offers both space and convenience in a fantastic location. Bright. Spacious. All-inclusive. Move-in ready. (id:24334)
1351 Tobyn Drive
Burlington, Ontario
Welcome to this beautifully upgraded 3 bedroom, 2.5 bath freehold offering over 2,100 sq ft of total finished living space in a fantastic family neighborhood. Step into the impressive two storey foyer featuring built in cabinetry, modern lighting and wood look flooring. The tucked away powder room showcases designer tile, wall hung toilet and vanity for a sleek, contemporary feel. The open concept living and dining areas are bright and inviting with LED pot lights, custom blinds, accent wall detailing and additional built ins for both storage and style. The kitchen is a standout with upgraded cabinetry, quartz island, custom backsplash, undercabinet lighting and stainless steel appliances including a Bosch fridge with water and ice. Patio doors lead to the stunning backyard, creating seamless indoor outdoor flow. Upstairs, the oak staircase with iron spindles leads to a spacious primary retreat with walk in closet and spa inspired ensuite. Two additional bedrooms share a modern 3 piece bath with glass shower and modern finishes. The finished basement adds exceptional versatility. The fully fenced backyard is beautifully landscaped including a gorgeous gazebo for privacy. Move in ready and meticulously maintained this home is close to parks, schools, restaurants and amenities, with easy access to the QEW. (id:24334)
6 - 475 Woodview Road
Burlington, Ontario
Backing onto the Centennial trail. Immaculate condition throughout. Hardwood flooring in Living and Dining rooms, 3 generous sized bedrooms. Finished basement with luxury vinyl flooring, built in office area, laundry and cold room. Property management clears snow and lawn cutting. Water included. (id:24334)
2483 Industrial Street Unit# 7
Burlington, Ontario
Welcome home to this bright and spacious 1,200 sq ft condo apartment offering three generously sized bedrooms and a thoughtfully designed layout. The open living and dining area provides a comfortable space for relaxing or entertaining, while the large kitchen features a skylight that fills the home with natural light. Enjoy easy-care laminate flooring throughout and the convenience of in-suite laundry. Step outside to your impressive 600 sq ft private deck — perfect for al fresco dining, summer BBQs, and outdoor lounging. ALL UTILITIES ARE INCLUDED for added value and stress-free living. Ideally located in Burlington with quick access to major highways and public transit, and close to shopping, trails, parks, and everyday amenities, this home offers both space and convenience in a fantastic location. Bright. Spacious. All-inclusive. Move-in ready. (id:24334)






