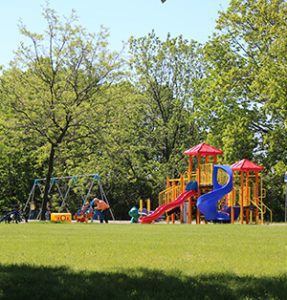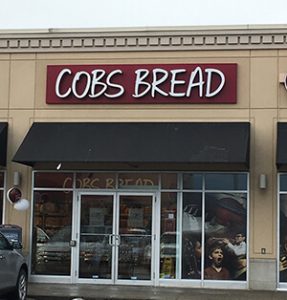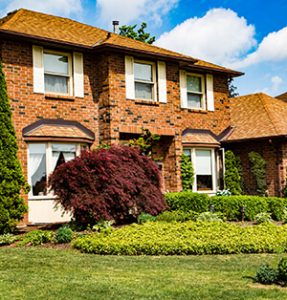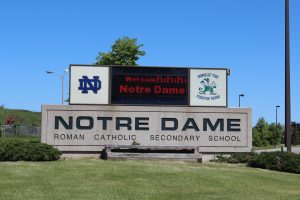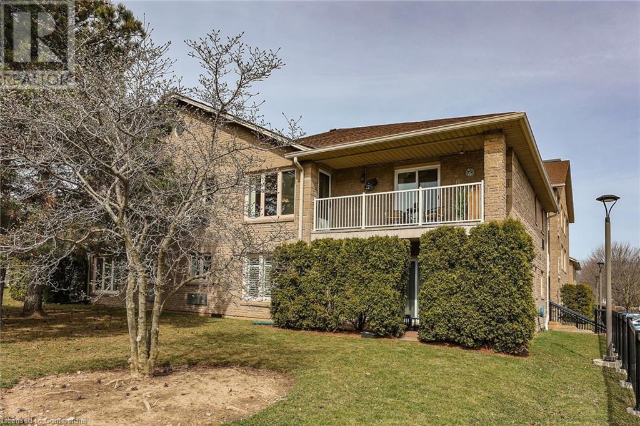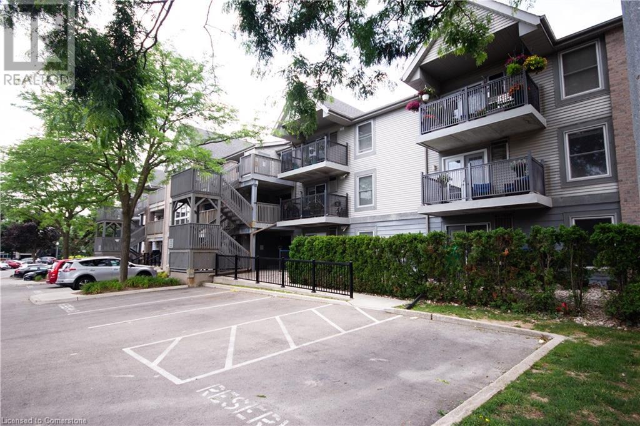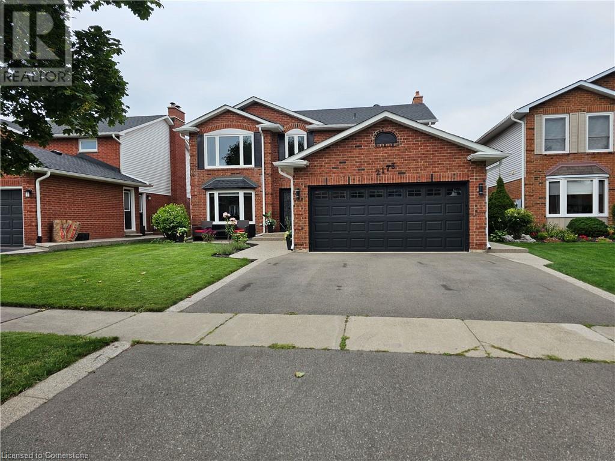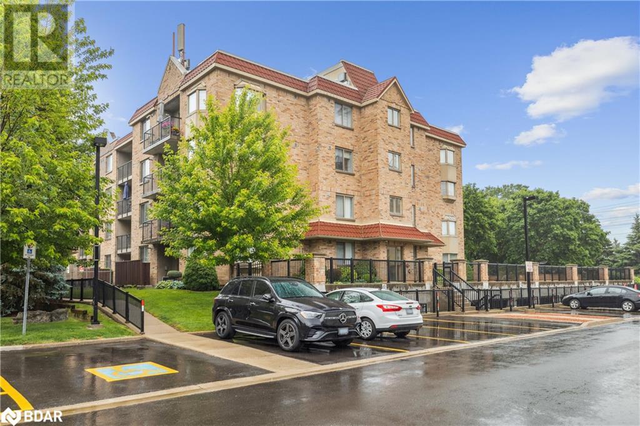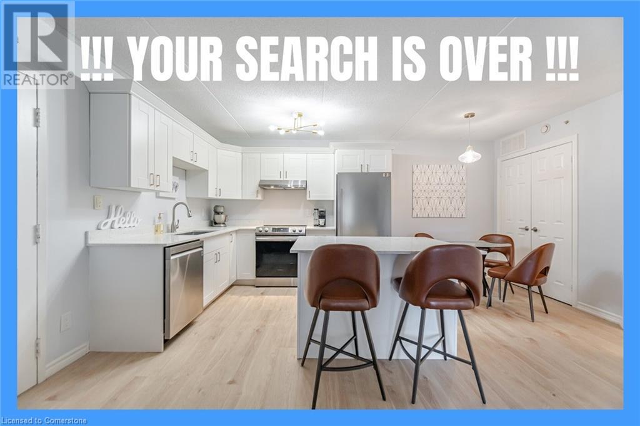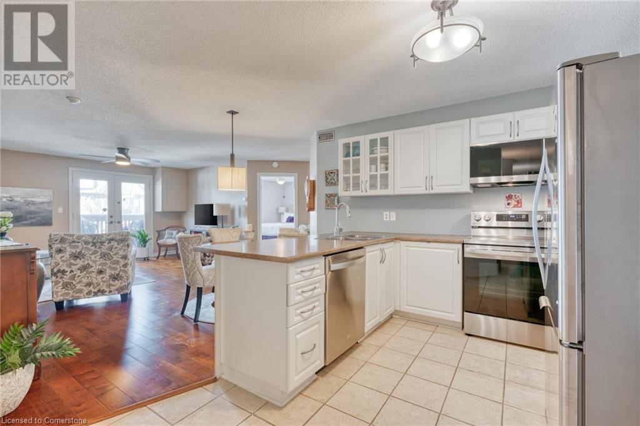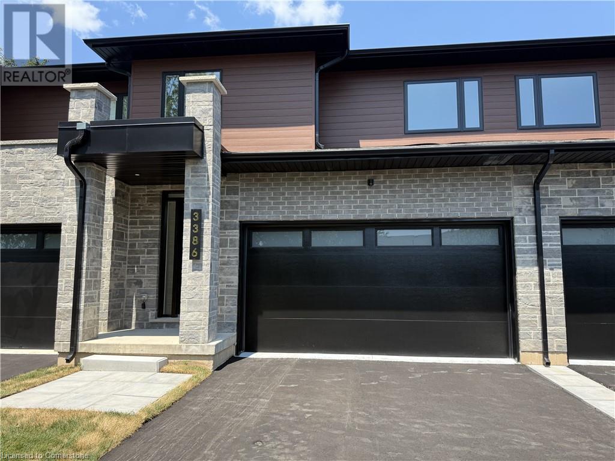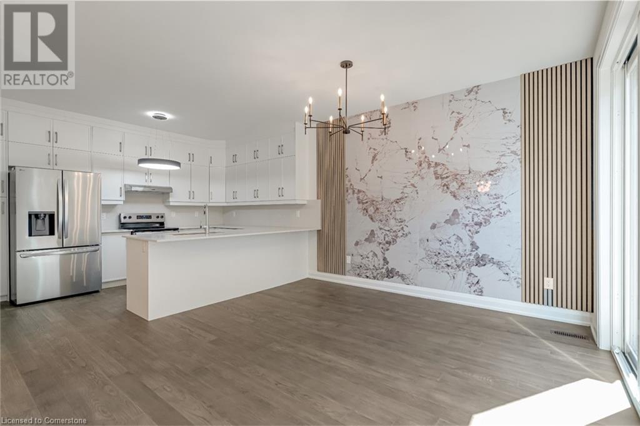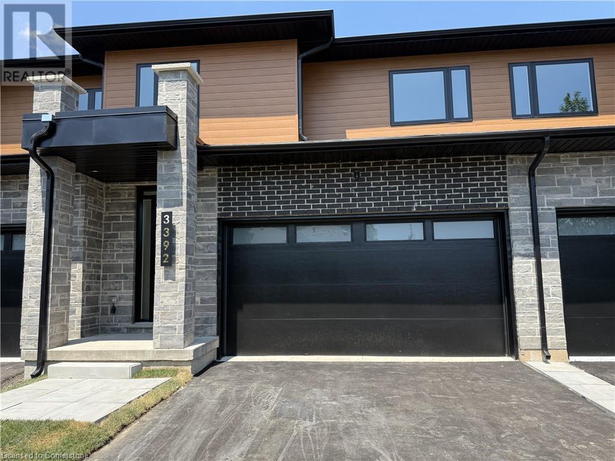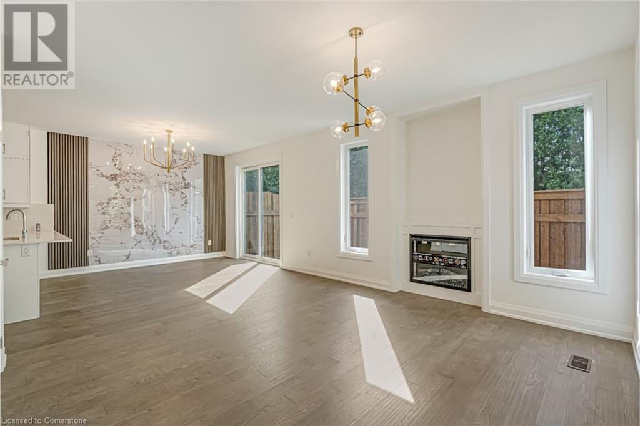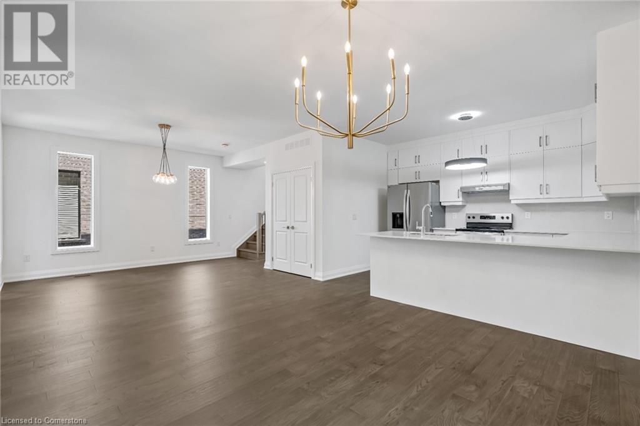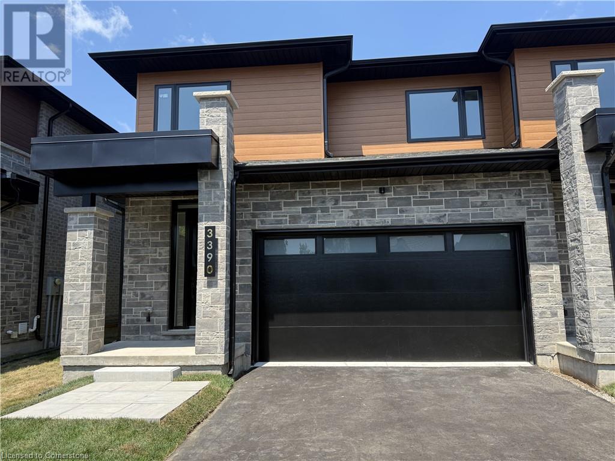Top 5 things we love about Headon Forest
-
Modern Homes
You’ll find 2-storey modern-ish homes (built in the late 80’s), with open concept floor plans, and pool sized lots in an established area (without paying Millcroft prices).
-
COBS Bread!
This bakery is a favourite among locals. The breads are all handcrafted, with the bakers arriving at 2am to ensure the best product each day. Crazy.
-
Burlington’s oldest historic properties
Home to one of Burlington’s oldest historic properties. Built in 1837, Ireland House is open to the public and offers guided tours and heritage presentations as well as many special events for children throughout the year.
-
5 West Brewpub and Kitchen
5 West Brewpub and Kitchen is a great local hangout for those who like English style pub food, craft beer, trivia nights and live music. What? A hip place in Burlington? Say it ain't so.
-
Double-car garages
Most of the homes in Headon Forest have them. People don’t get how valuable these things are until they spend a few years tandem parking.
How much does it cost to live in Headon Forest?
For "Attached", some neighbourhoods use data from freeholds and some from condos, depending on quantities.
Your typical neighbours are families of all kinds. Families with small children and teenagers.
Family-friendly rating: 👪 👪 👪 👪 👪 5/5
C H Norton Public Elementary School
St. Timothy’s Catholic Elementary School
Florence Meares Public Elementary School
Dr Frank J Hayden Public Secondary School
MM Robinson Public Secondary School
Notre Dame Catholic Secondary School
For more detailed information on these Headon Forest schools, visit our schools page
Driving to Toronto from Headon Forest takes approximately 40 minutes. However, during rush hour the time you spend in the car could increase to approximately 1 hour 15 minutes. Using the Burlington GO Station is a huge benefit to local residents and gives commuters a consistent travel time to Union Station of 53 minutes. Headon Forest is also very close to the 407.
Commutability score: 🚗 🚗 🚗 3/5
A little more about Headon Forest
As we mentioned, Headon Forest gives you a Millcroft feel, without the Millcroft prices. Most of the homes in Headon Forest were built in the late 1980s and early 90’s, so they are established, but not old. Trees are mature, but not so big they are likely to split in a wind storm and drop a massive branch on your car. The vast majority of properties you will find in Headon Forest are spacious 4 bedroom, 2-storey, detached brick houses with double-car garages. Again, screw tandem parking or brushing snow off your car every winter morning.
The homes in Headon Forest are likely to appeal to families who are finding their present property is bursting at the seams. If you can’t sit in your living room without your eyes being assaulted by primary colours, and blinking plastic toys, or park a single car in your garage because the whole thing is filled with bikes and wagons and strollers, then you might be ready to consider buying a home in Headon Forest. You may also want to consider a home in Headon Forest if you have always dreamed of having your own swimming pool. In Headon Forest the lots are typically 50ft x 100ft, making them perfect for building that backyard oasis, or finding one already established.
You may also want to consider a home in Headon Forest if you have always dreamed of having your own swimming pool.
Given that the homes are now around 30 years old, you will find that most have been recently updated with new roofs and windows. That being said, there are a few fixer-upper opportunities for the DIYers out there.
Headon Forest families love being close to amazing parks, hockey rinks, soccer pitches and football fields. They’re also walking distance from the little necessities like grocery stores, drug stores, and coffee shops.
Homes for sale in Headon Forest
3050 Pinemeadow Drive Unit# 16
Burlington, Ontario
Welcome to The Enclave South, unit 16-3050 Pinemeadow Drive! This bright and airy corner unit is one of the largest in the complex! Offering 2 bedrooms, 2 full baths this open concept lay out is sure to impress. Added bonus of a large in suite laundry room complete with laundry tub and washer and dryer included. Enjoy the refurbished kitchen in classic white with upgraded countertops and plenty of cabinets. This corner unit boasts a large balcony with plenty of room for the bbq, also included. This fabulous location is just a few minutes from the QEW , close to shopping, transit, churches, parks and so much more. The quiet, well maintained low-rise building is ideal for seniors, but also a great place to start. One exclusive parking space included (great location close to the side entry door) as well as plenty of visitors parking. All appliances included. (id:24334)
2040 Cleaver Avenue Unit# 214
Burlington, Ontario
Welcome to Unit 214 at 2040 Cleaver Avenue - a stylishly renovated 1,010 sq ft condo in a prime location. This bright and modern unit has been freshly painted throughout, including ceilings, walls, doors and trim. The updated kitchen (2025) features ceiling-height cabinets, quartz countertops, under cabinet lighting, designer backsplash, and brand new stainless steel appliances - perfect for every day living or entertaining. The bathroom has been refreshed with a new shower and vanity (2025), while new windows and a balcony enhance both comfort and curb appeal. Additional upgrades include an owned hot water tank (2022), and furnace and AC (2019), giving you peace of mind for years to come. Move-in ready and beautifully updated - this condo is living at it's best! (id:24334)
2173 Charnwood Drive Unit# Lower
Burlington, Ontario
This spacious, one-bedroom, one-bathroom walk-out basement unit boasts abundant natural light, creating a warm and inviting atmosphere in the sought after neighbourhood of Headon Forest. The heart of the home is the open-concept kitchen, designed to flow seamlessly into the living room, adorned with a cozy fireplace, and a dining room, perfect for entertaining guests. The recently renovated bathroom features a stylish tiled walk-in shower and a soothing jacuzzi bathtub. This unit also offers the convenience of it's own separate laundry facilities and two storage rooms, giving you ample space to keep your belongings organized. Plus, parking is a breeze with dedicated space for one car. Also conveniently located close to parks and public transit. (id:24334)
3499 Upper Middle Road Unit# 406
Burlington, Ontario
Location Location Location! Light and bright top floor unit in Burlington's sought after Headon Forest Neighbourhood! 880 sqft of living space! The open concept living area walks out to a balcony that is nestled amongst the trees for quiet and beautiful views! Large Primary Bedroom with 4-Piece Ensuite & 2 closets! The second bedroom is spacious with a double closet. Functional eat in kitchen with a breakfast bar! Convenient ensuite Laundry room with front load LG washer and dryer and extra storage space! Incredibly well maintained unit. Locker is on the same floor as the unit itself for extra convenience! Quiet building, with the conveniences of a workout room, games room, wood shop, car wash & visitor parking as well as tranquil outdoor green space featuring Gazebo and BBQ area. Fabulous location close to schools, shops and all amenities as well as highways 401/407/QEW & GO/VIA Rail Lines. (id:24334)
4005 Kilmer Drive Unit# 104
Burlington, Ontario
Welcome to 4005 Kilmer Rd, Unit 104 where style meets convenience! This beautifully renovated ground-floor condo offers over 644 sq ft of fresh, modern living space with no elevators or stairs needed! Featuring a brand-new kitchen, updated bathroom and new flooring throughout, this unit is truly move-in ready. Enjoy a bright, open-concept layout perfect for easy living. The spacious bedroom offers plenty of natural light and storage. Step outside for convenient access to outdoor spaces, ideal for those seeking a relaxed, mature environment. Includes 1 underground parking space and 1 storage locker for added convenience. Located in a quiet, well-maintained building geared towards a mature lifestyle, close to parks, shopping, public transit, and everything Burlington has to offer. A rare ground-floor gem perfect for first-time buyers, down-sizers, or investors. Don't miss it! (id:24334)
2030 Cleaver Avenue Unit# 324
Burlington, Ontario
Bright corner unit with 2 full bedrooms in the Forest Chase community within Headon Forest! Southeast facing corner unit with open balcony that's surrounded my mature trees. Second bedroom with large bay window. 1 underground parking space and locker included. Updates include: Renovated kitchen(2014) with stainless steel appl's, strip hardwood flooring in living & dining room(2014). B/I microwave & Fridge (2014), B/I Dishwasher (2024), Clothes washer (2021), thermostat(2022),HVAC (2022 w/10yr parts warranty), Freshly Painted (2022) stainless steel stove (2023), bath & kitchen faucets(2023). Pet friendly building with ample visitor parking. This unit is fully accessible by elevator. Centrally located with quick access to highways 407 & 403!! Steps to parks, schools , transit and shopping. Flexible closing! Just move in and enjoy this lovely unit! (id:24334)
2154 Walkers Line Unit# 8
Burlington, Ontario
Brand-new executive town home never lived in! This stunning 1,747 sq. ft. home is situated in an exclusive enclave of just nine units, offering privacy and modern luxury. Its sleek West Coast-inspired exterior features a stylish blend of stone, brick, and aluminum faux wood. Enjoy the convenience of a double-car garage plus space for two additional vehicles in the driveway. Inside, 9-foot ceilings and engineered hardwood floors enhance the open-concept main floor, bathed in natural light from large windows and sliding glass doors leading to a private, fenced backyard perfect for entertaining. The designer kitchen is a chefs dream, boasting white shaker-style cabinets with extended uppers, quartz countertops, a stylish backsplash, stainless steel appliances, a large breakfast bar, and a separate pantry. Ideally located just minutes from the QEW, 407, and Burlington GO Station, with shopping, schools, parks, and golf courses nearby. A short drive to Lake Ontario adds to its appeal. Perfect for down sizers, busy executives, or families, this home offers low-maintenance living with a $349/month condo fee covering common area upkeep only, including grass cutting and street snow removal. Don't miss this rare opportunity schedule your viewing today! Incentive: The Seller will cover the costs for property taxes and condo fees for three years as of closing date if an offer is brought before Aug 1, 2025. Tarion Warranty H3630014 (id:24334)
2154 Walkers Line Unit# 2
Burlington, Ontario
Brand-new executive town home never lived in! This stunning 1,747 sq. ft. home is situated in an exclusive enclave of just nine units, offering privacy and modern luxury. Its sleek West Coast-inspired exterior features a stylish blend of stone, brick, and aluminum faux wood. Enjoy the convenience of a double-car garage plus space for two additional vehicles in the driveway. Inside, 9-foot ceilings and engineered hardwood floors enhance the open-concept main floor, bathed in natural light from large windows and sliding glass doors leading to a private, fenced backyard perfect for entertaining. The designer kitchen is a chefs dream, boasting white shaker-style cabinets with extended uppers, quartz countertops, a stylish backsplash, stainless steel appliances, a large breakfast bar, and a separate pantry. Ideally located just minutes from the QEW, 407, and Burlington GO Station, with shopping, schools, parks, and golf courses nearby. A short drive to Lake Ontario adds to its appeal. Perfect for downsizers, busy executives, or families, this home offers low-maintenance living with a $296/month condo fee covering common area upkeep only, including grass cutting and street snow removal. Don't miss this rare opportunity schedule your viewing today! Incentive: The Seller will cover the costs for property taxes and condo fees for three years as of closing date if an offer is brought before Aug 1, 2025. Tarion Warranty H3630009 (id:24334)
2154 Walkers Line Unit# 5
Burlington, Ontario
Brand-new executive town home never lived in! This stunning 1,747 sq. ft. home is situated in an exclusive enclave of just nine units, offering privacy and modern luxury. Its sleek West Coast-inspired exterior features a stylish blend of stone, brick, and aluminum faux wood. Enjoy the convenience of a double-car garage plus space for two additional vehicles in the driveway. Inside, 9-foot ceilings and engineered hardwood floors enhance the open-concept main floor, bathed in natural light from large windows and sliding glass doors leading to a private, fenced backyard perfect for entertaining. The designer kitchen is a chefs dream, boasting white shaker-style cabinets with extended uppers, quartz countertops, a stylish backsplash, stainless steel appliances, a large breakfast bar, and a separate pantry. Ideally located just minutes from the QEW, 407, and Burlington GO Station, with shopping, schools, parks, and golf courses nearby. A short drive to Lake Ontario adds to its appeal. Perfect for down sizers, busy executives, or families, this home offers low-maintenance living with a $296/month condo fee covering common area upkeep only, including grass cutting and street snow removal. Don't miss this rare opportunity schedule your viewing today! Incentive: The Seller will cover the costs for property taxes and condo fees for three years as of closing date if an offer is brought before Aug 1, 2025. Tarion Warranty H3630011 (id:24334)
2154 Walkers Line Unit# 1
Burlington, Ontario
Brand-new executive town home never lived in! This stunning 1,799 sq. ft. home is situated in an exclusive enclave of just nine units, offering privacy and modern luxury. Its sleek West Coast-inspired exterior features a stylish blend of stone, brick, and aluminum faux wood. Enjoy the convenience of a double-car garage plus space for two additional vehicles in the driveway. Inside, 9-foot ceilings and engineered hardwood floors enhance the open-concept main floor, bathed in natural light from large windows and sliding glass doors leading to a private, fenced backyard perfect for entertaining. The designer kitchen is a chefs dream, boasting white shaker-style cabinets with extended uppers, quartz countertops, a stylish backsplash, stainless steel appliances, a large breakfast bar, and a separate pantry. Ideally located just minutes from the QEW, 407, and Burlington GO Station, with shopping, schools, parks, and golf courses nearby. A short drive to Lake Ontario adds to its appeal. Perfect for down sizers, busy executives, or families, this home offers low-maintenance living with a $349/month condo fee covering common area upkeep only, including grass cutting and street snow removal. Don't miss this rare opportunity schedule your viewing today! Incentive: The Seller will cover the costs for property taxes and condo fees for three years as of closing date if an offer is brought before Aug 1, 2025. Tarion Warranty H3630007 (id:24334)
2154 Walkers Line Unit# 4
Burlington, Ontario
Brand-new executive town home never lived in! This stunning 1,799 sq. ft. home is situated in an exclusive enclave of just nine units, offering privacy and modern luxury. Its sleek West Coast-inspired exterior features a stylish blend of stone, brick, and aluminum faux wood. Enjoy the convenience of a double-car garage plus space for two additional vehicles in the driveway. Inside, 9-foot ceilings and engineered hardwood floors enhance the open-concept main floor, bathed in natural light from large windows and sliding glass doors leading to a private, fenced backyard perfect for entertaining. The designer kitchen is a chefs dream, boasting white shaker-style cabinets with extended uppers, quartz countertops, a stylish backsplash, stainless steel appliances, a large breakfast bar, and a separate pantry. Ideally located just minutes from the QEW, 407, and Burlington GO Station, with shopping, schools, parks, and golf courses nearby. A short drive to Lake Ontario adds to its appeal. Perfect for down sizers, busy executives, or families, this home offers low-maintenance living with a $296/month condo fee covering common area upkeep only, including grass cutting and street snow removal. Don't miss this rare opportunity schedule your viewing today! Incentive: The Seller will cover the costs for property taxes and condo fees for three years as of closing date if an offer is brought before Aug 1, 2025. Tarion Warranty H3630010 (id:24334)
2154 Walkers Line Unit# 6
Burlington, Ontario
Brand-new executive town home never lived in! This stunning 1,799 sq. ft. home is situated in an exclusive enclave of just nine units, offering privacy and modern luxury. Its sleek West Coast-inspired exterior features a stylish blend of stone, brick, and aluminum faux wood. Enjoy the convenience of a double-car garage plus space for two additional vehicles in the driveway. Inside, 9-foot ceilings and engineered hardwood floors enhance the open-concept main floor, bathed in natural light from large windows and sliding glass doors leading to a private, fenced backyard perfect for entertaining. The designer kitchen is a chefs dream, boasting white shaker-style cabinets with extended uppers, quartz countertops, a stylish backsplash, stainless steel appliances, a large breakfast bar, and a separate pantry. Ideally located just minutes from the QEW, 407, and Burlington GO Station, with shopping, schools, parks, and golf courses nearby. A short drive to Lake Ontario adds to its appeal. Perfect for down sizers, busy executives, or families, this home offers low-maintenance living with a $296/month condo fee covering common area upkeep only, including grass cutting and street snow removal. Don't miss this rare opportunity schedule your viewing today! Incentive: The Seller will cover the costs for property taxes and condo fees for three years as of closing date if an offer is brought before Aug 1, 2025. Tarion Warranty H3630012 (id:24334)

