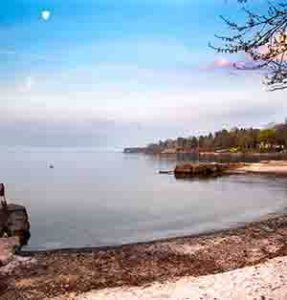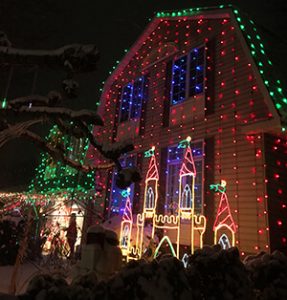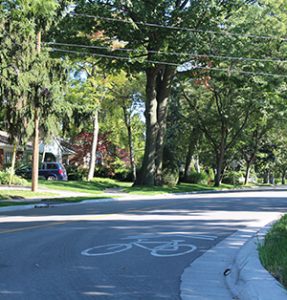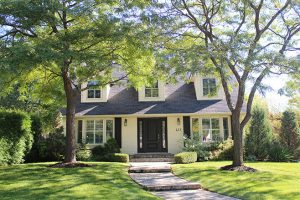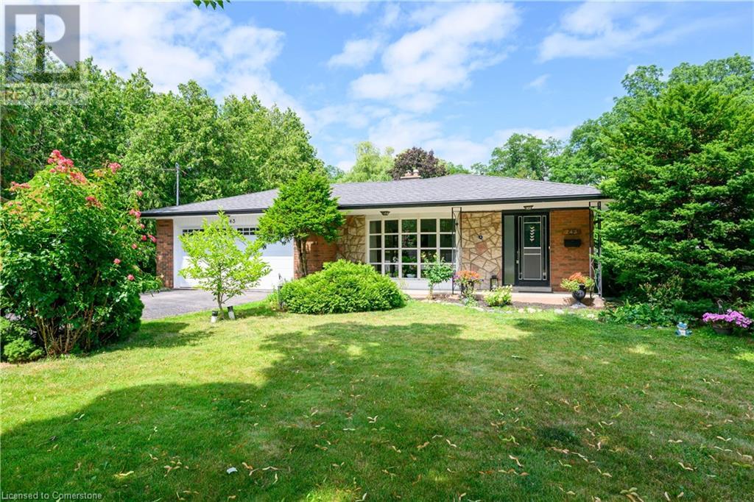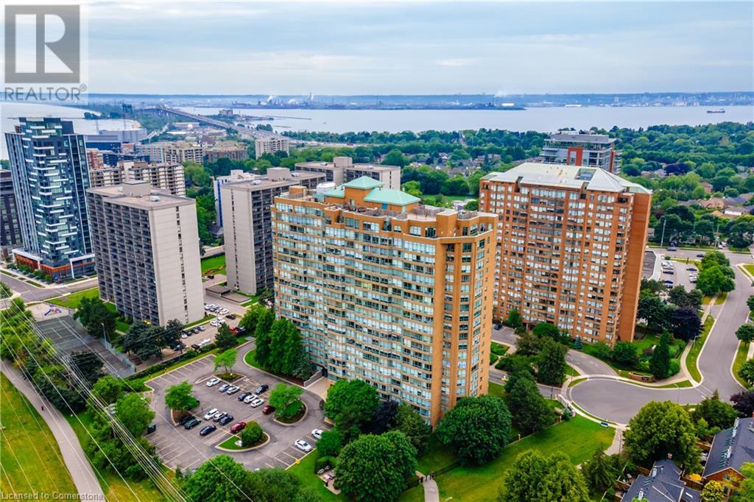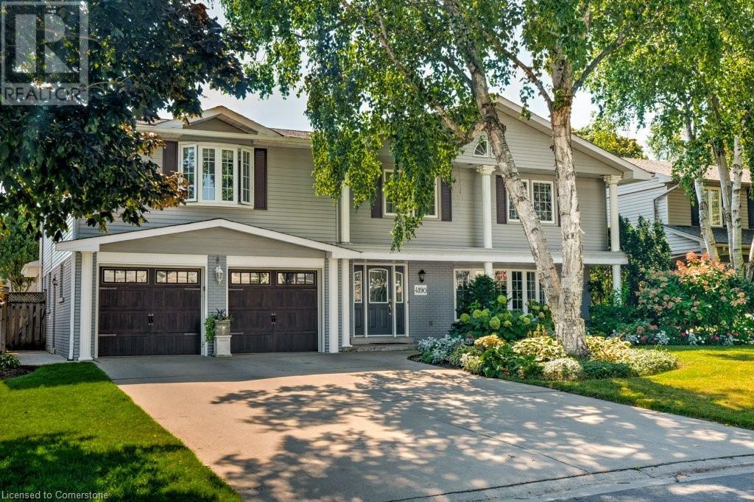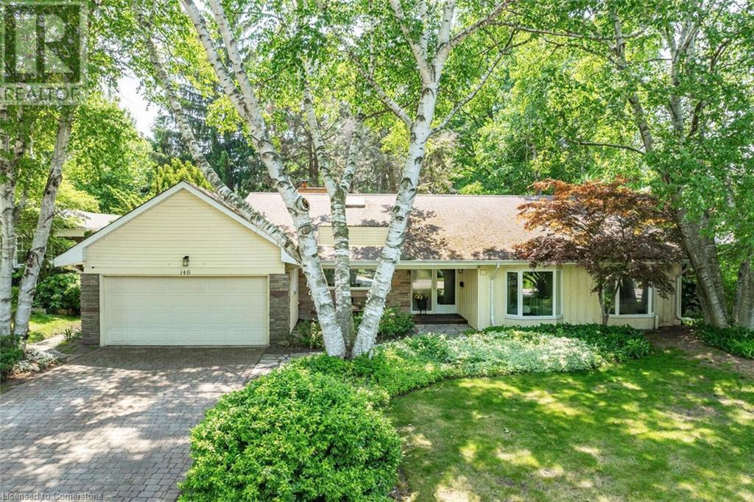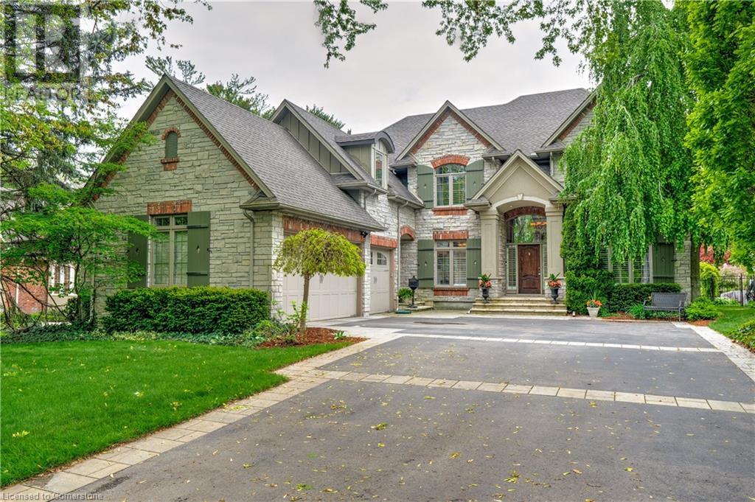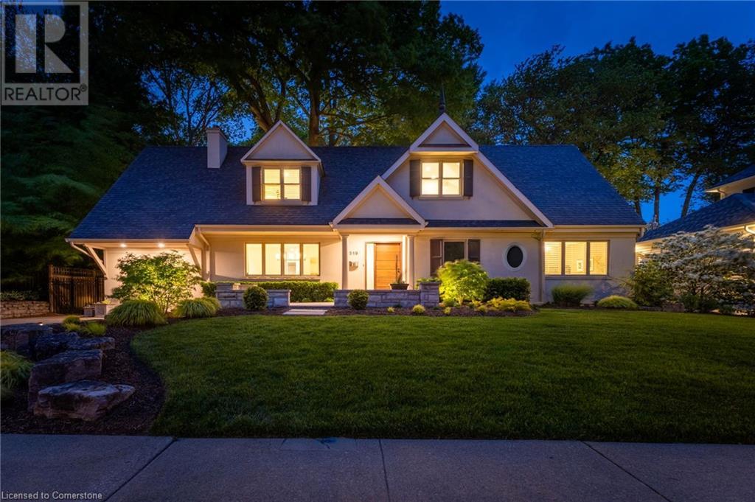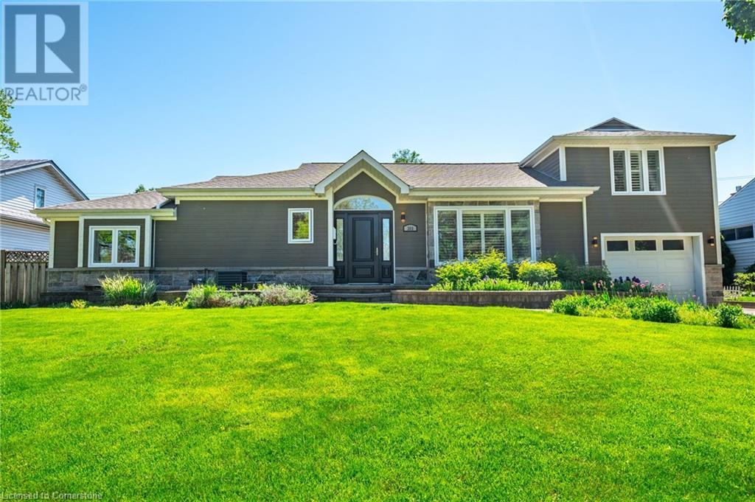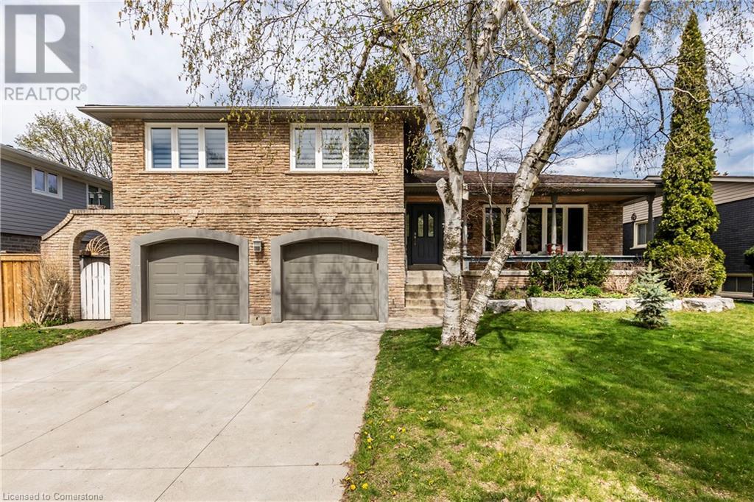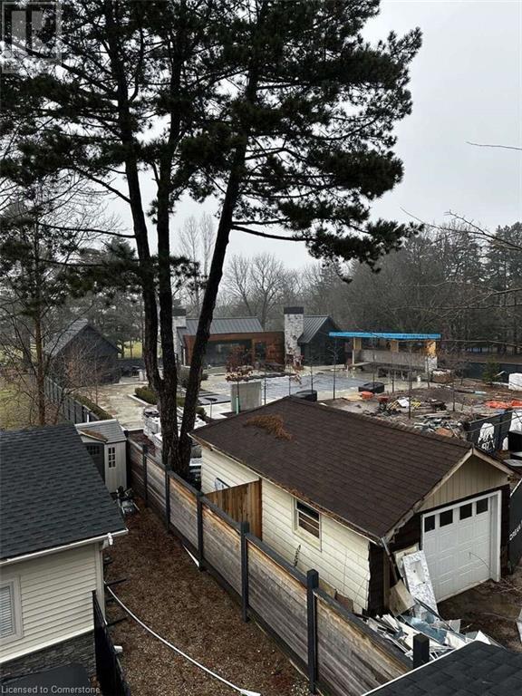Top 5 things we love about Shoreacres
-
Top Elementary
The top elementary school in Burlington. St. Raphael ranks #1 on the Fraser Institute list of best schools, according to EQAO results.
-
Paletta park/mansion
This 3-storey, 11,000 square foot mansion is located on a 14 acre waterfront parkland. The space is available to rent for your wedding or any other occasion, but you can also walk the exquisite grounds and take family photos anytime.
-
Sprawling ranch bungalows
Sprawling ranch bungalows (the kind with closet space) on huge lots, surrounded by beautiful tree-lined streets.
-
Muppets Co-Op Preschool
Did you know that a co-op daycare/preschool is organized and administered by the parents? This means less of a cost to parents, while feeling involved in the community. Muppets is a favourite of Shoreacres residents and anyone else in Burlington who hears of it!
-
The Lakeshore strip
Ooh and ahh at all the amazing properties here. These are “next level”.
How much does it cost to live in Shoreacres?
For "Attached", some neighbourhoods use data from freeholds and some from condos, depending on quantities.
Your typical neighbours are young, professional families or retired empty-nesters.
Family-friendly rating: 👪 👪 👪 👪 👪 5/5
John T Tuck Public Elementary School
Mohawk Gardens Public Elementary School
Pineland Public Elementary School
St. Raphael Catholic Elementary School
Nelson Public High School
Assumption Catholic Secondary School
For more detailed information on these Shoreacres schools, visit our schools page
Driving to Toronto from Shoreacres takes approximately 40 minutes. However, during rush hour the time you spend in the car could increase to approximately 1 hour 15 minutes. Using the Appleby GO Station is a huge benefit to local residents and gives commuters a consistent travel time to Union Station of 44 minutes. Shoreacres is also situated close to the QEW.
Commutability score: 🚗 🚗 🚗 3/5
Should you consider buying a home in Shoreacres?
This neighbourhood is very walkable. Seriously, people drive to Shoreacres just to go for walks. Specifically, they go to Paletta Mansion and waterfront park and stroll the grounds whilst snapping selfies (feel free to photobomb them with disapproving faces). You’ll also find people at this beautiful site who have hired photographers to capture idyllic family moments between their toddlers’ screams for snacks.
It’s easy to see why Shoreacres is one of Burlington’s most expensive neighbourhoods.
Outside the park you will find Shoreacres is characterized by massive private lots, and quiet mature tree-lined streets. Many of the homes are sprawling ranch style bungalows built in the 1950’s and 1960’s. But, you will also see plenty of 2-storey custom build homes to accommodate larger families. With excellent schools in the area too, buyers scour Shoreacres to find “tear down” options upon which they can build their dream home. Given its appealing housing options, lot sizes, natural beauty and location bordering Lake Ontario, it’s easy to see why Shoreacres is also one of Burlington’s most expensive neighbourhoods.
Homes for sale in Shoreacres
243 Appleby Line
Burlington, Ontario
Welcome to this bright & spacious, well-maintained & updated, 4 bedroom, 2 full bathroom detached home with a double driveway and double garage, on a premium ravine lot, 1/3 acre, with rare 78ft wide x 213ft deep lot, in the very desirable and sought-after, family-friendly neighbourhood of Elizabeth Gardens in southeast Burlington. Featuring 1728sqft of finished living space, plus the sunroom and unfinished basement, an updated eat-in kitchen with quartz countertops, stainless steel appliances, backsplash, double sink, and white cabinetry including a double pantry, living room with bay window and barn door, separate dining room, a sunroom with skylight and sliding doors to the deck and backyard, 3 bedrooms on the upper level including the spacious primary with ensuite privilege, a renovated 5pce main bath with quartz countertop, double sinks, and beautiful wall tile in the tub/shower, a spacious family room with gas fireplace and sliding doors to the patio and backyard, a 4th bedroom on the lower level, plus a renovated 3pce bathroom and separate side entrance on the lower level which makes an ideal teen retreat or in-law potential, basement with laundry area and plenty of storage space, a beautiful, extra deep private backyard with park-like feel backing on to Appleby Creek, plus a patio with awning, deck with gazebo, raised garden planters, fire pit, and fruit trees, all make this is an ideal yard for relaxing or enjoying with family and friends, and the front yard with a large covered porch, and a driveway for 4 cars, plus 2 in the garage. Updates include renovated kitchen and both bathrooms, luxury vinyl floors, lighting, Furnace, and AC, all in 2020, double garage door and opener in 2021, and roof about 5-7 years old. A prime south Burlington location, steps to quality schools, the lake, parks, community Center, shops, dining, and more, and literally just minutes to highways, the GO, and endless other great amenities. Don’t hesitate and miss out! Welcome Home! (id:24334)
1276 Maple Crossing Boulevard Unit# 1103
Burlington, Ontario
This exceptionally spacious 2-bedroom, 2-bathroom condo with a versatile den/sunroom offers the perfect blend of functionality and style. Located just minutes from downtown Burlington, this well-appointed suite provides ample room to live, work, and entertain. Step inside to a bright, open-concept layout with generous principal rooms, a dedicated den ideal for a home office or reading nook, and large windows that flood the space with natural light. The primary bedroom features a full ensuite bath and ample closet space, while the second bedroom and additional full bathroom provide privacy and flexibility for guests or family. Enjoy the convenience of in-suite laundry, one included parking spot, and resort-style amenities within the building — including a fitness centre, outdoor pool, party room, sauna, and more. Perfectly situated close to shops, restaurants, lakefront parks, and public transit, this home offers both tranquility and accessibility. Don’t miss the opportunity to call this sought-after condo home. Schedule your private showing today! (id:24334)
4190 Corrine Court
Burlington, Ontario
Located on a quiet court and backing onto Glen Afton Park, this beautifully maintained 5-bedroom, 4.5-bathroom home offers exceptional space and functionality in the sought-after Tuck School District. The main floor features a spacious living room with wood-burning fireplace, large open-concept kitchen with granite countertops and a central island, and a dining area that flows from the kitchen into a more formal space—ideal for both everyday meals and entertaining. A bright 4-season sunroom overlooks the private, meticulously landscaped backyard with pool, gazebo, and deck. Enjoy direct access to Glen Afton Park from the yard. The main floor also includes a dedicated home office and powder room. Upstairs, the large primary suite includes hardwood floors, Juliette balcony, walk-through closet/changeroom, and a spa-like ensuite with walk-in shower, soaker tub, double vanity, and heated floors. Bedroom-level laundry adds everyday convenience. The fully finished basement includes a cozy rec room with fireplace, bar, 3-piece bath, additional bedroom, and utility/workshop space—ideal for extended family or a teenage retreat. Located close to top-rated schools, shopping, highways, and parks, this home blends space, comfort, and location in one of Burlington’s most desirable neighborhoods. (id:24334)
146 Birett Drive
Burlington, Ontario
Gracefully nestled on a sprawling 80’ x 140’ lot, this elegant bungalow is surrounded by towering mature trees and just close enough to the lake to hear the gentle lapping of the water and breathe in the crisp lakeside air. Tucked away on a picturesque road south of Lakeshore Boulevard, you’ll find yourself in the heart of Burlington’s most coveted enclave—among lovely neighbours and exquisite homes. Enjoy the best of Lakeshore living in a serene, refined setting, with all the ease and comfort that bungalow life offers. Vaulted ceilings extend throughout the home, enhancing its sense of space and light. The great room impresses with its original wood beams and expansive patio doors that open onto a private garden sanctuary. The spacious primary bedroom is a true retreat, with its own walkout to a secluded deck immersed in nature’s beauty. Thoughtfully updated throughout, the home features wide plank flooring, designer finishes, new window coverings, and fresh paint—move-in ready and effortlessly stylish. The current owners have invested $60,000 in architectural plans to rebuild or renovate—plans that come included with the purchase. This is a rare opportunity not to be missed. Perfectly located just minutes from major highways and vibrant downtown Burlington—yet peacefully removed from the bustle—this home offers the ideal blend of convenience and calm. (id:24334)
290 Shoreacres Road
Burlington, Ontario
Step into the epitome of luxury living at 290 Shoreacres Rd, a truly exceptional property that redefines affluence & comfort. This residence, located in the cherished neighbourhood of Shoreacres offers not only a prestigious address but also located among Burlington’s finest estate homes and is within walking distance to Paletta Lakefront park and trails. Set on a 65’ x 180’ lot surrounded by mature landscaping of lush trees, this property is the epitome of privacy and elegance. The meandering tree lined driveway leads to the triple garages, completely outfitted with a electric car charger. Enter the gracious foyer where a serene neutral palette & rich hardwood floors run throughout the home. With over 6000 sq. ft. of finished living space, this home is an entertainer’s dream offering an open-concept great room at the rear of the house with soaring ceilings, floor to ceiling windows and gas fireplace. The heart of the house is undoubtedly the chef's dream kitchen, featuring heated floors, island & and top of the line appliances. The adjacent dining area opens onto a back deck, extending the living space to the outdoors featuring stone patios, a hot tub, outdoor gazebo and saltwater pool creating a haven for summer enjoyment. The 5 bedrooms on the upper level, including the primary retreat, showcase spacious layouts, walk-in closet & luxurious ensuite with ensuring privacy & indulgence. The lower level extends the versatility of the home, featuring a recreation room with fireplace, gym, a guest bedroom and 3-piece bath. Beautifully appointed home with a perfect blend of traditional and contemporary elements located in one of Burlington’s high rated school districts. This is more than just a home; it's a blend of location, functionality & outdoor enjoyment, making it the pinnacle of upscale living. (id:24334)
319 Goodram Drive
Burlington, Ontario
Welcome to a breathtaking blend of elegance and sophistication in the heart of Shoreacres, where luxury meets comfort in this exquisite 1.5-storey home backing onto treed greenspace, offering total privacy and serenity. Meticulously renovated to the highest standards, this home captivates with striking curb appeal, a stone patio, and professionally landscaped gardens that set the tone for refined living. A grand entrance welcomes you into a soaring cathedral foyer filled with natural light, flowing seamlessly into the formal dining room with a cozy gas fireplace. Rich maple hardwood flooring enhances the main level’s warmth and elegance. A sleek glass-railed staircase leads to a private upper-level retreat, featuring a spacious gym, an elegant 4-piece bath, a custom dressing room, and a tranquil primary bedroom. Back on the main level, the chef-inspired kitchen is a showstopper, equipped with premium appliances, luxurious countertops, custom cabinetry, and a walk-in pantry with built-ins. Over the garage, a private guest suite offers a walk-in closet and a 2 pce ensuite, ideal for extended family or visitors. The sunlit great room offers a breathtaking 270-degree view of the professionally landscaped yard reminiscent of a private Muskoka escape, blending nature and nurture in perfect harmony and embracing the stunning mature trees. A main floor office with bespoke built-ins, a stylish 3-piece bath, and an additional bedroom complete the main level. The lower level is designed for entertaining, with a media centre, wet bar, and the pièce de résistance, a wine cellar crafted by Rosehill Wine Cellars, perfect for tastings or hosting fellow wine enthusiasts. A convenient walk-up leads to an outdoor oasis with a custom gazebo living room, built-in BBQ, and cabana, perfect for year-round enjoyment. This is more than a home—it’s a lifestyle defined by craftsmanship, luxury, and timeless design. Discover more of what this home has to offer in the digital brochure. (id:24334)
388 Wilson Avenue
Burlington, Ontario
Don’t Miss This Stunning, Updated Bungalow in South Burlington’s Sought-After Shoreacres Community! This move-in-ready, 3-bedroom, 2.5-bathroom detached bungalow featuring a rare and unique floor plan that stands out in one of Burlington’s most desirable neighbourhoods. From the moment you step inside, you’ll appreciate the vaulted ceilings and big, bright windows that flood the home with natural light. The open-concept kitchen complete with granite countertops, stainless steel appliances, and a gas stove is perfect for entertaining or enjoying cozy family meals. The sunken family room with a wood-burning fireplace offers a warm and inviting space to relax and unwind. Step outside to a large, fully fenced backyard with an in-ground pool, ideal for summer gatherings, kids’ play or simply enjoying the serenity. Nestled on a quiet, tree-lined street surrounded by beautiful homes, this property is perfectly positioned just a short distance to top-rated schools, scenic parks, bike paths, the beach, and vibrant downtown Burlington. While providing easy access to major highways, public transit, the GO Train, and of course, Lake Ontario. This home offers the perfect blend of charm, modern updates, and an unbeatable location. (id:24334)
4463 Hawthorne Drive
Burlington, Ontario
Opportunity knocks in sought-after Shoreacres! Nestled in one of the area's most desirable neighbourhoods, this spacious 4-level side split offers the opportunity to live in Shoreacres and space to make the 2,700 square feet of living space your own. Enjoy tastefully renovated bathrooms and spacious eat-in kitchen in this 3 bedroom, 2.5 bath home. Kitchen features include custom classic white cabinetry with loads of cupboard space, backsplash and stainless steel appliances, including high end Miele combination oven/roaster/steamer. Walkout from the dining area to the backyard. Renovated bathrooms include a 3-piece ensuite, 4-piece main bath on the upper level, and convenient powder room off the family room. Additional features include primary bedroom with walk-in closet and 3-piece ensuite, bedroom level laundry and lots of closet and storage space. Step outside from the cozy ground level family room to a large, landscaped lot with inground pool complete with waterfall — perfect for summer entertaining. The basement features a versatile recreation room, large cold room, and even more storage space. The double car garage includes convenient inside entry and concrete driveway. Located just steps from the lake, shopping, and restaurants, this property combines lifestyle and location. Don't miss your chance to turn this into your dream home. (id:24334)
330 Strathcona Drive
Burlington, Ontario
Welcome to 330 Strathcona Drive! Stunning 4 + 2 bedroom/4 bath custom built home (original foundation) in the prestigious Shoreacres neighbourhood of South Burlington. Lovingly and meticulously designed by the current owners in 2007. Wonderful 60 x 150 private lot. Walking distance to some of the top schools in Halton; John T. Tuck elementary (K-8) and Nelson high school. Spacious main floor with large entry, additional mud room space and heated floors. Open concept style eat in chef's kitchen/family room combination with granite counters and large island. Custom built-ins and fire place add to the cozy family room setting. 2 sets of sliding glass doors open to the west facing backyard with large deck and pool sized yard. Separate dining and living rooms make for ideal entertaining space. Hardwood floors throughout the main level. Upper floor boasts separate master suite with walk in closet and spa like 5 piece ensuite. 3 additional bedrooms, convenient laundry and 3 piece bath are perfect for the growing or extended family. The lower level makes for additional living space; in law suite, teen bedrooms, home gym or home office space. Additional 3 piece bath. Recreation room with built in projector and screen plus additional area for a games room. Utility room/storage room as well as cantina add to the practical living. Extended single car garage with over head storage and work shop. This home is a must see! Minutes to transit, highways, shopping and parks. Steps to the lake! A great opportunity to live in one of Burlington's best neighbourhoods. (id:24334)
247 Belvenia Road
Burlington, Ontario
For more info on this property, please click the Brochure button. Stunning and unique property priced to sell! Bungalow complete with a back yard oasis. Build your custom dream home on this once in a life time lot in the heart of Burlington close to the top schools in the area Tuck and Nelson! Don't wait too long this one will go quickly! (id:24334)

