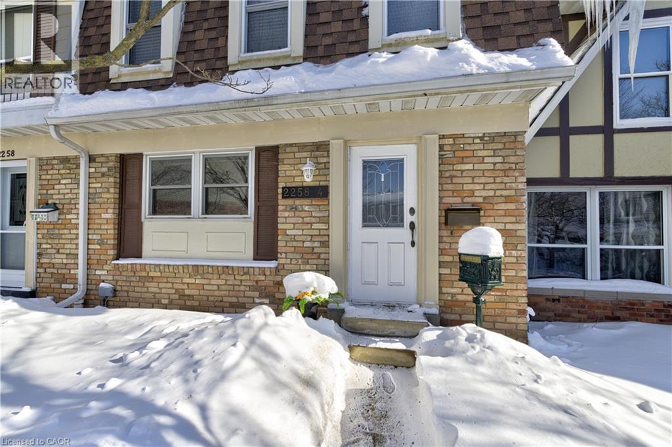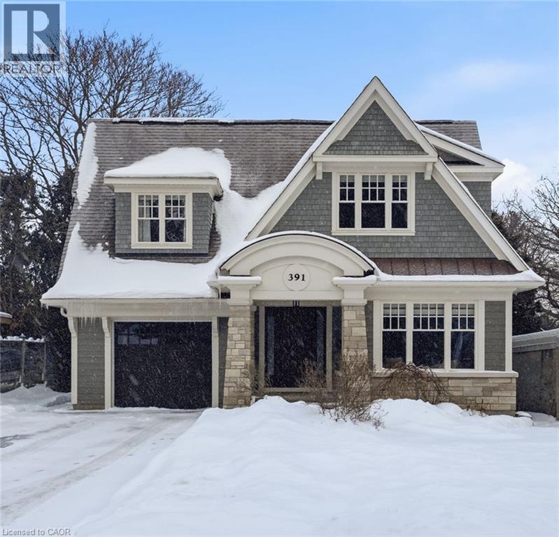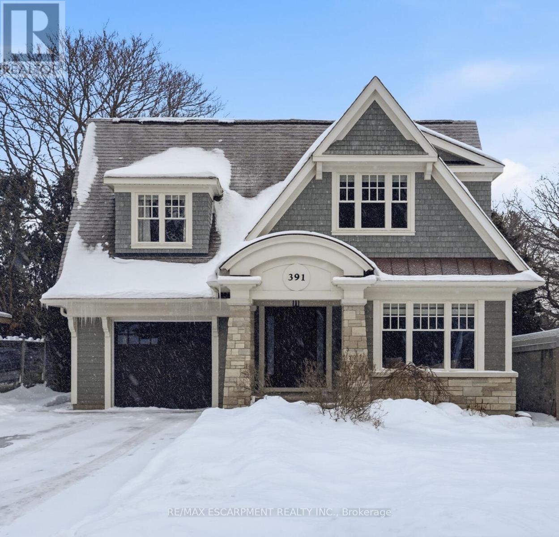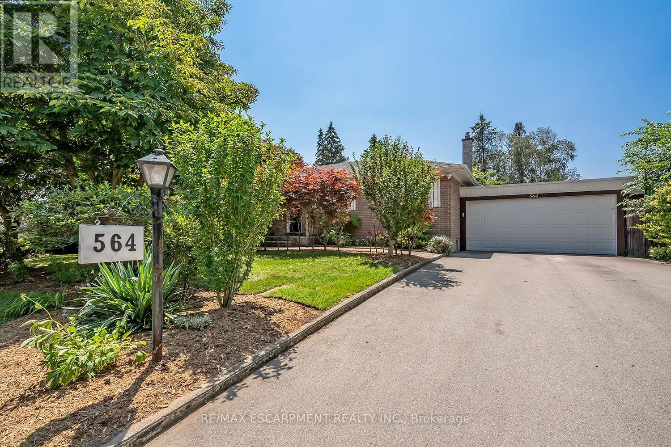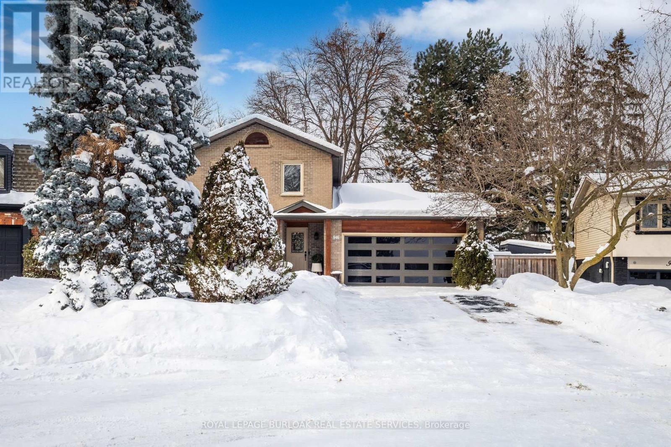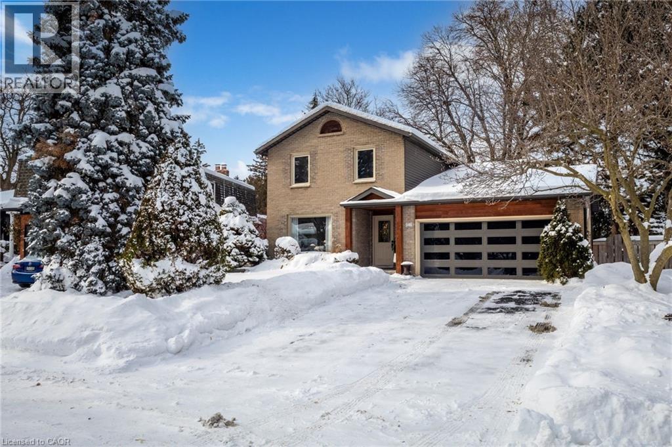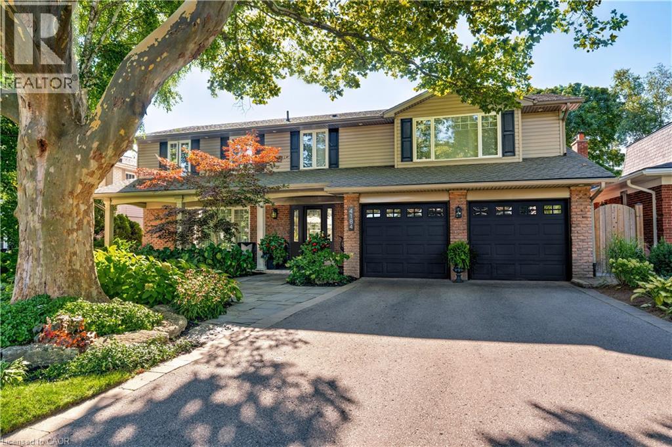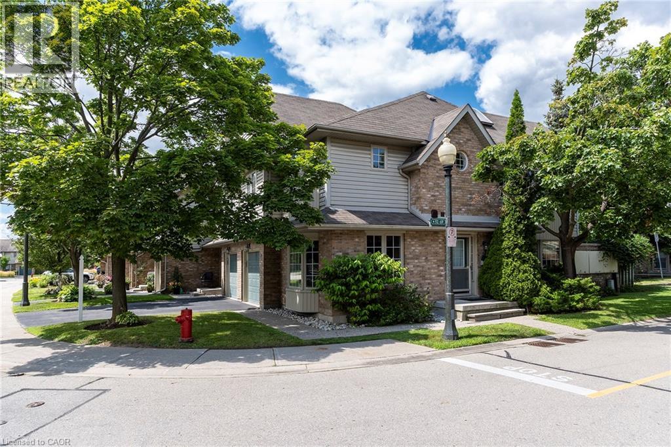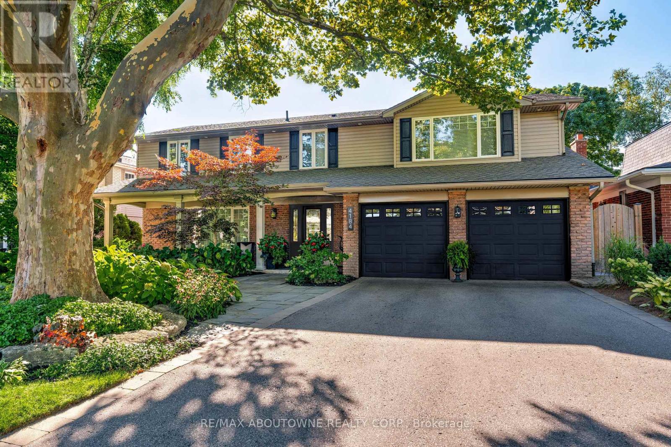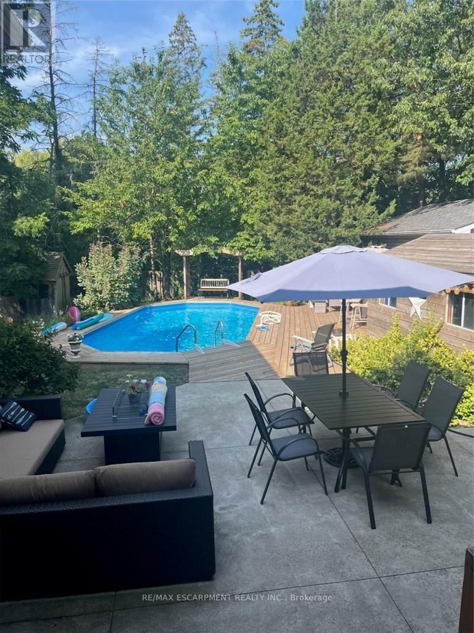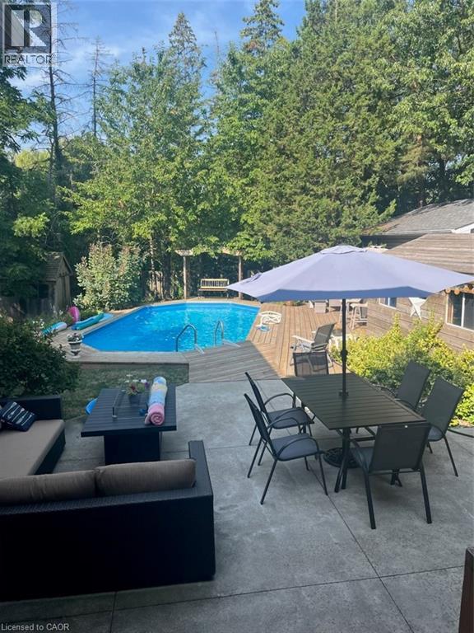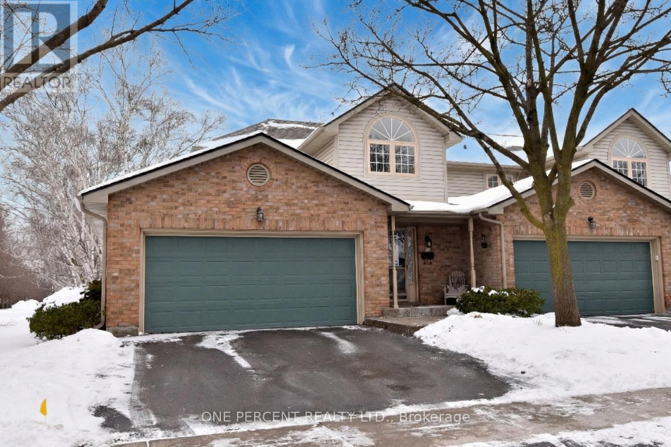
If you are interested in one or more of these properties and cannot make it to the open house, then please contact us and we will set up a private showing for you.
2258 Upper Middle Road Unit# 4
Burlington, Ontario
** PUBLIC OPEN HOUSE SUNDAY FEBRUARY 22nd 2-4PM ** Welcome to Forest Heights - a rarely offered townhome with a private double-car garage, quietly tucked into a serene enclave of architecturally distinctive homes in Burlington's sought-after Brant Hills neighbourhood. Ideal for first-time buyers or empty nesters, this home delivers the perfect balance of low-maintenance living and everyday comfort. Step inside to a sun-filled kitchen featuring gleaming counters, a stainless-steel induction stove (2023) and new stainless-steel dishwasher (2025) - a welcoming space for both daily living and entertaining. The adjacent living room invites cozy evenings by the fireplace, complemented by a stylish custom mantel installed in 2024. The dining room offers a seamless walk-out to a newer composite deck complete with gazebo, lighting, and gas BBQ hookup - perfect for relaxed summer dinners and weekend gatherings. Surrounded by garden space, the fully fenced backyard is ideal for gardeners and outdoor enthusiasts alike and provides direct access to your private double garage. Upstairs, you'll find three generously sized bedrooms and two full bathrooms, including a spacious primary retreat with a recently updated ensuite featuring a new vanity and quartz countertops. The lower level adds even more versatility with a large recreation room, and a thoughtfully designed laundry area and a built-in folding table, plus a sizeable finished storage room. Enjoy resort-style living with access to the indoor pool, or host celebrations in the recently updated party room (2023). This is a home that truly offers comfort, convenience, and community - an exceptional opportunity in one of Burlington's most established neighbourhoods. Condo fees include: windows, doors and roof are included in exterior maintenance, water, cable ,common elements, building insurance, parking, snow removal, lawn maintenance. (id:24334)
391 Patricia Drive
Burlington, Ontario
Custom-built in 2016 by M. Butler Custom Homes, this exceptional residence offers approximately 5,000 square feet of luxurious living space, showcasing premium finishes and superior craftsmanship throughout. Situated on a 217-ft deep, pool-sized lot backing onto the RBG Hendrie Valley Sanctuary, this home blends elegance with natural serenity. The gourmet kitchen features a large island with dual-sided cabinetry, sink and pendant lighting, along with built-in stainless steel appliances including a wall oven, gas cooktop, fridge and dishwasher plus a sunlit eat-in area overlooking the private backyard. Rich hardwood flooring spans the main and second levels, complemented by hardwood stairs, coffered ceilings, crown moulding and pot lights that add warmth and architectural detail. The private primary suite includes a luxurious spa-like ensuite and two walk-in closets with custom built-ins. A finished walk-out lower level adds flexible living space, offering a fifth bedroom, full bathroom, rec room and multi-use area perfect for an office, gym, craft room or playroom. An upper-level balcony off the great room extends the living space outdoors and features a gas BBQ hook-up. Additional highlights include oversized windows, engineered hardwood, central vacuum and full home pre-wiring for automation and audio/video distribution. Ideally located minutes from Aldershot GO Station, Highways 403 and 407, as well as nearby restaurants and shopping. Don’t be TOO LATE*! *REG TM. RSA (id:24334)
391 Patricia Drive
Burlington, Ontario
Custom-built in 2016 by M. Butler Custom Homes, this exceptional residence offers approximately 5,000 square feet of luxurious living space, showcasing premium finishes and superior craftsmanship throughout. Situated on a 217-ft deep, pool-sized lot backing onto the RBG Hendrie Valley Sanctuary, this home blends elegance with natural serenity. The gourmet kitchen features a large island with dual-sided cabinetry, sink and pendant lighting, along with built-in stainless steel appliances including a wall oven, gas cooktop, fridge and dishwasher plus a sunlit eat-in area overlooking the private backyard. Rich hardwood flooring spans the main and second levels, complemented by hardwood stairs, coffered ceilings, crown moulding and pot lights that add warmth and architectural detail. The private primary suite includes a luxurious spa-like ensuite and two walk-in closets with custom built-ins. A finished walk-out lower level adds flexible living space, offering a fifth bedroom, full bathroom, rec room and multi-use area perfect for an office, gym, craft room or playroom. An upper-level balcony off the great room extends the living space outdoors and features a gas BBQ hook-up. Additional highlights include oversized windows, engineered hardwood, central vacuum and full home pre-wiring for automation and audio/video distribution. Ideally located minutes from Aldershot GO Station, Highways 403 and 407, as well as nearby restaurants and shopping. RSA. Luxury Certified. (id:24334)
564 Maplehill Drive
Burlington, Ontario
This incredible BUNGALOW in south Burlington has been extensively renovated and is move-in ready. Boasting top quality finishes and situated on a private lot, this home features 2+2 bedrooms, 3 full bathrooms and a double car garage! This home is located on a quiet street and is perfect for young families or empty nesters/retirees alike. Featuring a stunning open-concept floor plan, the main floor has smooth vaulted ceilings with pot lights and wide plank engineered hardwood flooring throughout. The amazing kitchen / dining room combination has 10.5-foot vaulted ceilings. The eat-in kitchen is wide open to the living room and features airy white custom cabinetry, a large accent island, quartz counters, gourmet stainless steel appliances and access to the large family room addition- with 11- foot vaulted ceilings and plenty of natural light. There are also 2 bedrooms, 2 fully renovated bathrooms and main floor laundry! The primary bedroom has a 4-piece ensuite with dual vanities, a walk-in shower and heated flooring. The finished lower level includes a large rec room, 3-piece bathroom with heated flooring, a bedroom, 2nd smaller bedroom, den and plenty of storage space! The exterior of the home has a private back / side yard with plenty of potential. There is a stone patio, pergola, large double car garage and a double driveway with parking for 6 cars! Situated in a quiet neighbourhood and close to all amenities- this home is completely move-in ready! (id:24334)
946 Nora Drive
Burlington, Ontario
Welcome to 946 Nora Drive, tucked away on a quiet court in one of Burlington's most sought-after Aldershot neighbourhoods. This beautifully updated two-storey home offers 3+1 bedrooms and 2.5 bathrooms, combining functional family living with stylish modern finishes. The main level features updated flooring, formal living and dining rooms, a bright and open layout, beautiful family room featuring a gas fireplace, and large windows that flood the home with natural light. The chef-inspired kitchen is a standout, showcasing quartz countertops with a dramatic waterfall edge, stainless steel appliances, and ample prep and storage space-perfect for everyday living and entertaining. Upstairs, generously sized bedrooms provide comfortable retreats, while the finished lower level adds flexibility with an additional bedroom and large storage room. Enjoy the convenience of a two-car garage and unwind in the spacious backyard, offering plenty of room for outdoor entertaining, play, or gardening. Located close to parks, schools, shopping, transit, major highways and 2 Go Stations, this home delivers the perfect blend of privacy, comfort, and convenience. A fantastic opportunity to own a move-in-ready home in a quiet, family-friendly enclave of Aldershot. (id:24334)
946 Nora Drive
Burlington, Ontario
Welcome to 946 Nora Drive, tucked away on a quiet court in one of Burlington’s most sought-after Aldershot neighbourhoods. This beautifully updated two-storey home offers 3+1 bedrooms and 2.5 bathrooms, combining functional family living with stylish modern finishes. The main level features updated flooring, formal living and dining rooms, a bright and open layout, beautiful family room featuring a gas fireplace, and large windows that flood the home with natural light. The chef-inspired kitchen is a standout, showcasing quartz countertops with a dramatic waterfall edge, stainless steel appliances, and ample prep and storage space—perfect for everyday living and entertaining. Upstairs, generously sized bedrooms provide comfortable retreats, while the finished lower level adds flexibility with an additional bedroom and large storage room. Enjoy the convenience of a two-car garage and unwind in the spacious backyard, offering plenty of room for outdoor entertaining, play, or gardening. Located close to parks, schools, shopping, transit, major highways and 2 Go Stations, this home delivers the perfect blend of privacy, comfort, and convenience. A fantastic opportunity to own a move-in-ready home in a quiet, family-friendly enclave of Aldershot. (id:24334)
4184 Corrine Court
Burlington, Ontario
Welcome home. Tucked away on a quiet, tree-lined court in the highly sought-after Shoreacres community and backing onto Glen Afton Park, this exceptional family home offers the space, setting, and lifestyle you’ve been waiting for. Lovingly maintained by the same owners for over 30 years, the home features over 3300 sq.ft. of thoughtfully designed living space with 5 bedrooms and 4.5 bathrooms. From the moment you arrive, you’re welcomed by an oversized driveway, covered front porch, and beautifully landscaped gardens highlighted by a distinctive mature London Plane tree. The main level is ideal for both everyday living and entertaining, offering formal living and dining rooms alongside an open-concept kitchen that flows seamlessly into the bright and expansive family room, complete with custom built-ins and a gas fireplace. Upstairs, you’ll find five generously sized bedrooms, including a serene primary retreat with wall-to-wall closets and a spa-inspired ensuite featuring elegant marble tile. The fully finished lower level provides a perfect space for kids or relaxation, along with a newly updated laundry room, ample storage, and a full, newly renovated bathroom. Step outside through French doors from the kitchen to an incredible backyard oasis featuring a covered porch, pool, garden shed, and meticulously maintained mature gardens. A private gate offers direct access to Glen Afton Park—perfect for children, pets, and outdoor enjoyment just steps from home. With its unbeatable location in the coveted Tuck/Nelson school district, this is a rare opportunity to settle into one of Shoreacres’ most desirable settings. Don’t miss your chance to call this exceptional home your own. (id:24334)
3333 New Street Unit# 74
Burlington, Ontario
Spectacular corner unit in the sought after Roseland neighbourhood. This home offers plenty of natural light with the abundance of windows and an AMAZING floor plan. The main floor offers an Liv Rm w/gas FP which opens to the Din Rm with backyard walk-out perfect for family gatherings or entertaining friends. The NEWLY RENOVATED spacious Kitch w/granite counters, S/S appliances, large island w/extra seating and plenty of cabinets including large pantry cabinets. The 2nd floor offers 3 spacious beds, master retreat w/ensuite and walk in closet, there is also the convenience of upper laundry and a 4 pce bath. The basement offers almost 600 more sq ft of living space with a Rec Rm giving extra space for the family to gather and an area for the kids to play. Do not miss the STRESS FREE living this home offers close to all conveniences but with a private feel off the road (id:24334)
4184 Corrine Court
Burlington, Ontario
Welcome home. Tucked away on a quiet, tree-lined court in the highly sought-after Shoreacres community and backing onto Glen Afton Park, this exceptional family home offers the space, setting, and lifestyle you've been waiting for. Lovingly maintained by the same owners for over 30 years, the home features over 3300 sq.ft. of thoughtfully designed living space with 5 bedrooms and 4.5 bathrooms. From the moment you arrive, you're welcomed by an oversized driveway, covered front porch, and beautifully landscaped gardens highlighted by a distinctive mature London Plane tree. The main level is ideal for both everyday living and entertaining, offering formal living and dining rooms alongside an open-concept kitchen that flows seamlessly into the bright and expansive family room, complete with custom built-ins and a gas fireplace. Upstairs, you'll find five generously sized bedrooms, including a serene primary retreat with wall-to-wall closets and a spa-inspired ensuite featuring elegant marble tile. The fully finished lower level provides a perfect space for kids or relaxation, along with a newly updated laundry room, ample storage, and a full, newly renovated bathroom. Step outside through French doors from the kitchen to an incredible backyard oasis featuring a covered porch, pool, garden shed, and meticulously maintained mature gardens. A private gate offers direct access to Glen Afton Park-perfect for children, pets, and outdoor enjoyment just steps from home. With its unbeatable location in the coveted Tuck/Nelson school district, this is a rare opportunity to settle into one of Shoreacres' most desirable settings. Don't miss your chance to call this exceptional home your own. (id:24334)
5119 Cherryhill Crescent
Burlington, Ontario
South East Burlington, over 3,500 sq. ft. INLAW SUITE above ground. Total 6 bedrooms and 4.5 bathrooms. Backing onto private garden oasis and ravine with on ground pool. Lot 60 ft x 140 ft. A 4 level side split built in 1967, with 4 bedrooms and 2.5 bathrooms and crawl space. Kitchen has been refaced in 2024 with quartz counter, sink, taps and lighting. Kitchen has door and deck to the backyard with access to barbeque and concrete deck. Primary bedroom has huge closet with rare 4 piece en-suite bathroom. The other bedrooms can access the gorgeous renovated main bathroom with a floating soaker tub and separate glassed in shower. Family room in basement has 2 piece bathroom a workshop with bench and access to backyard walk up. The INLAW suite is attached to the back with 2 exit doors. The in-law suite is a 2 level townhouse style built in 1995, with large 2 bedrooms, 2 full bathrooms with windows looking over the trees. The kitchen is huge with white cabinets(2022) quartz counters, and complete newer laminate plank floors. Access door to insulated garage and mudroom with storage and washer dryer shared to both houses. A sliding glass door to gorgeous backyard and pool (liner 2025), patio with decks 2020, roof 2017. Hot tub is as is condition. There are 3 fireplaces, wood, gas and electric. Ideal for home business or in-law set up. Your dream has come true, looking for a two family home. You have found it! (id:24334)
5119 Cherryhill Crescent
Burlington, Ontario
Multigenerational home for 2 families in South East Burlington, over 3,500 sq. ft. Separate entrances, 2 kitchens, privacy for 2 families, perfect for parents, adult children, togetherness. INLAW SUITE above ground 2 story townhouse. Total 6 bedrooms and 4.5 bathrooms. Backing onto private garden oasis and ravine with on ground pool. Lot 60 ft x 140 ft. A 4 level side split built in 1967, with 4 bedrooms and 2.5 bathrooms and crawl space. Kitchen has been refaced in 2024 with quartz counter, sink, taps and lighting. Kitchen has door and deck to the backyard with access to barbeque and concrete deck. Primary bedroom has huge closet with rare 4 piece en-suite bathroom. The other bedrooms can access the gorgeous renovated main bathroom with a floating soaker tub and separate glassed in shower. Family room in basement has 2 piece bathroom a workshop with bench and access to backyard walk up. The INLAW suite is attached to the back with 2 exit doors. The in-law suite is a 2 level townhouse style built in 1995, with large 2 bedrooms, 2 full bathrooms with windows looking over the trees. The kitchen is huge with white cabinets(2022) quartz counters, and complete newer laminate plank floors. Access door to insulated garage and mudroom with storage and washer dryer shared to both houses. A sliding glass door to gorgeous backyard and pool (liner 2025), patio with decks 2020, roof 2017. Hot tub is as is condition. There are 3 fireplaces, wood, gas and electric. Ideal for home business or in-law set up. Your dream has come true, looking for a two family home. You have found it! (id:24334)
1 - 3333 New Street
Burlington, Ontario
Roseland Green is in a Family Friendly Neighborhood in Desirable South Burlington just steps to the Centennial Bike Trail. This PREMIUM END Unit Executive Townhome features a Double Driveway & Double Garage with Inside Entry! The End Unit offers an Abundance of Natural Light with EXTRA Windows on the side of the Home. Gorgeous Updated Kitchen with a Quartz Breakfast Bar, Soft Close Drawers, SS appls & Gas Stove. Bright Open Concept Kitchen/Dining/Living areas for seamless entertaining flow. Enjoy the Elegant gas Fireplace, Cathedral Ceilings & W/O to fenced landscaped patio/yard with retractable awning. Stunning Sep Family Rm with French Doors & Wall of Custom Built ins. Rarely Offered Main Lvl Laundry with a pretty french pocket door. Two Bedrooms upstairs & a Large 3 Pc Bath with a serene Skylight. The Spacious Finished Bsmt area provides another 726 sq ft with a 3rd Bedroom with Double Closets, 4 Pc Bath & Rec Rm. A Fantastic Guest Suite or Teen Retreat! XLarge Storage/Utility Room. An Exquisite unit where Pride of Ownership is evident. Condo Corp Replaced Shingles in 2024, Windows 2020, Front aggregate walkway. They shovel the Driveway & Walkway. EASY LIVING! Nothing left to do but Move In! This home offers a Premium Low-maintenance Lifestyle! Located in the charming & prestigious Roseland area. Close to Marilu's Market, Downtown, Central Library, Rec Centre, YMCA, Lake ON & more! (id:24334)
