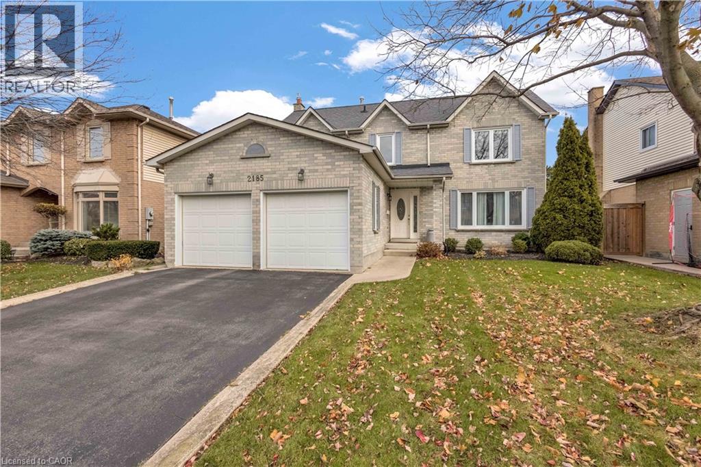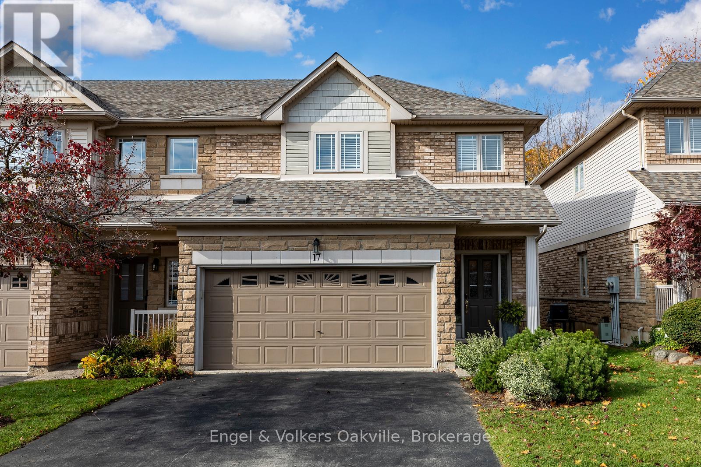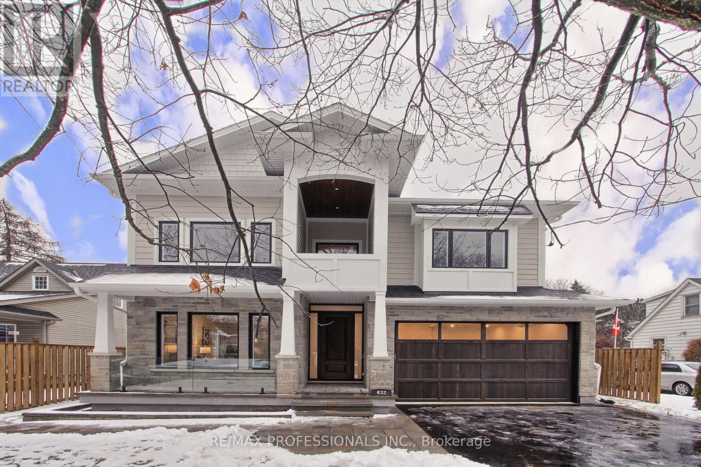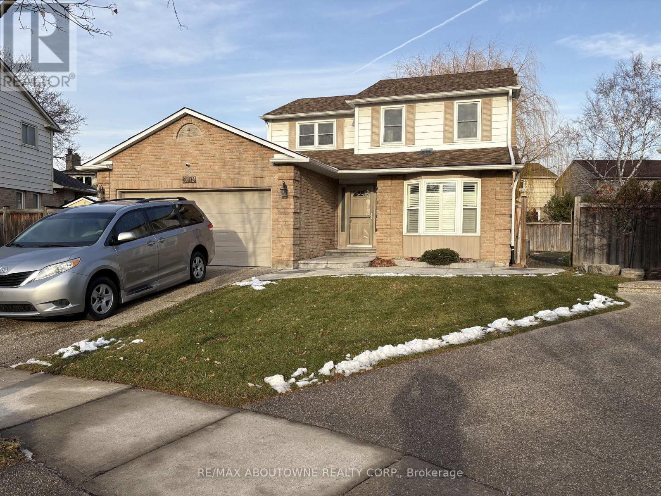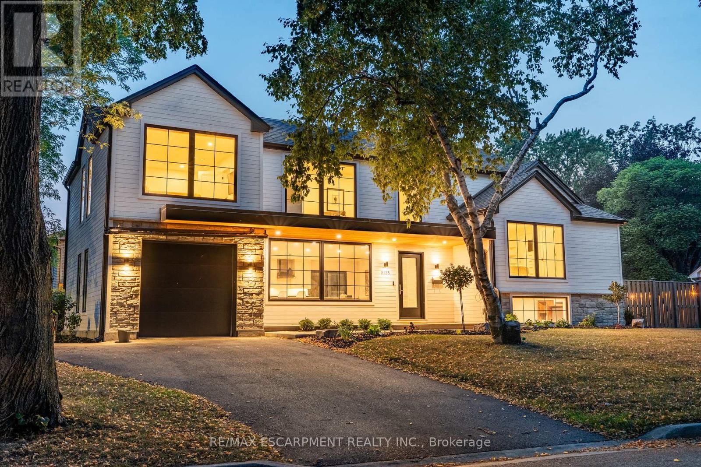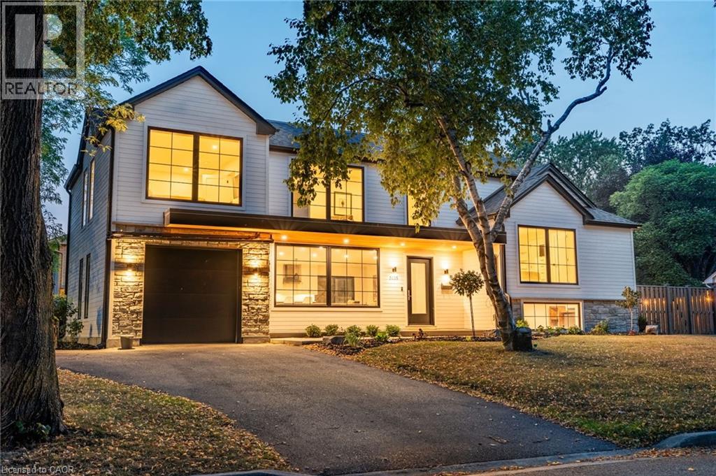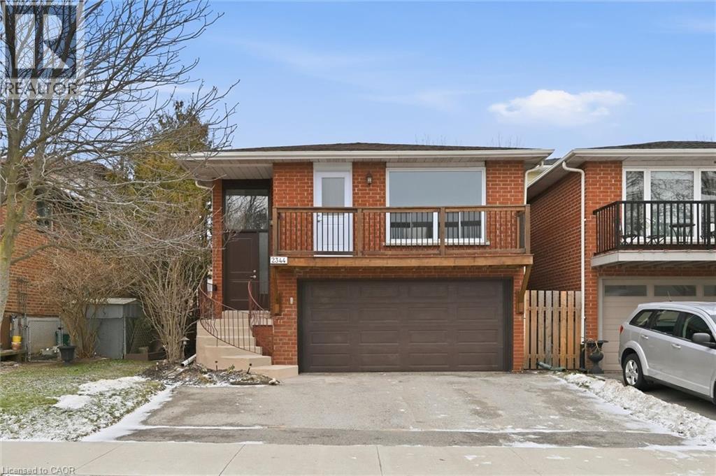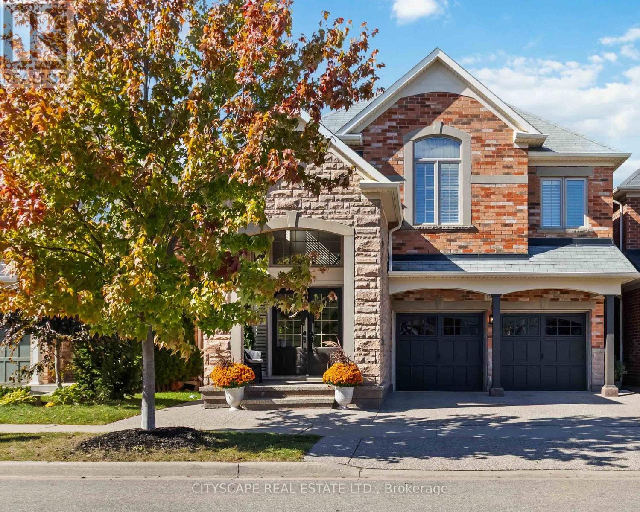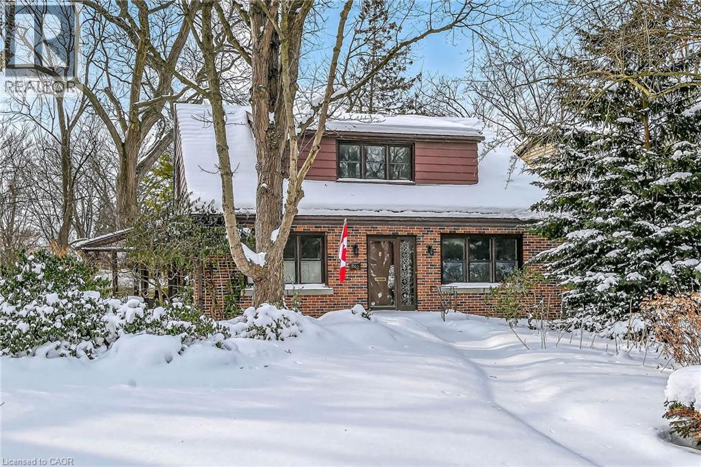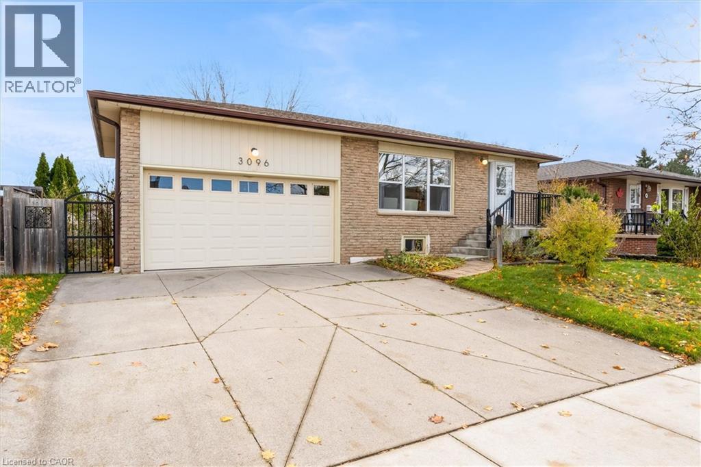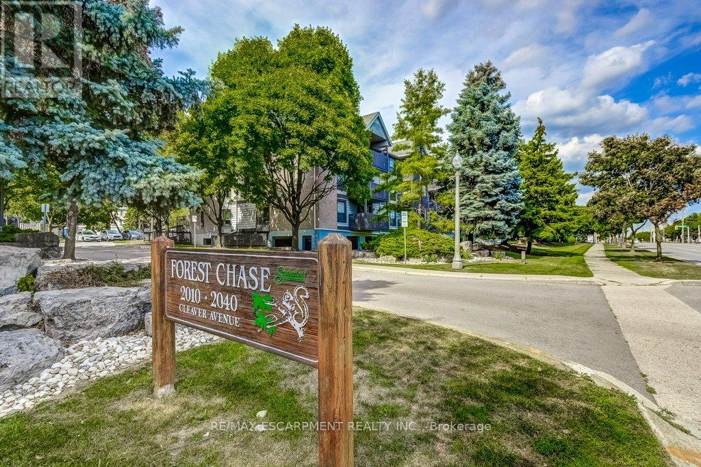
If you are interested in one or more of these properties and cannot make it to the open house, then please contact us and we will set up a private showing for you.
2185 Vista Drive
Burlington, Ontario
Welcome to 2185 Vista Dr, nestled in the quiet, mature, and family-friendly Headon Forest neighbourhood. Proudly owned by the same family since 1991, this well-maintained home was originally built in 1988 and offers over 1,700 sq ft of above-grade living space, plus a partially finished basement. Set on a generous 50 ft x 100 ft lot, the property backs onto green space, providing the rare benefit of no direct neighbours behind and a peaceful, private setting. The home features three generous-sized bedrooms, including a spacious primary bedroom complete with its own ensuite and walk-in closet, as well as an additional full bathroom serving the remaining bedrooms. Hardwood floors flow throughout the entire home, enhancing its warm and timeless appeal. The inviting family room is centred around a newer gas fireplace, perfect for cozy evenings, while the main floor laundry adds everyday convenience. Additional highlights include a double car garage with inside entry and automatic door openers, and recently replaced furnace and air-conditioning unit (2025) with transferable warranties. Ideally located close to Dundas Street and Highway 407, this home is perfect for commuters and families alike, with numerous schools conveniently nearby. Walking distance to trails, dog parks and Ireland Park where you will find baseball diamonds, soccer & football fields. A wonderful opportunity to own a clean, comfortable, and lovingly cared-for home in one of Burlington’s most desirable neighbourhoods . (id:24334)
17 - 2169 Orchard Road S
Burlington, Ontario
Welcome Home! Live your Best life in Burlington's Desirable Greystone's Enclave! Don't miss your opportunity to call this end-unit condo (Semi) townhouse 'Home', nestled in this quiet cul-de-sac, within the sought-after Orchard Community of beautiful Burlington. Freshly painted and impeccably maintained, this spacious residence offers over 2,600 sq. ft. of total living space (including the finished lower level) with low condo fees ($277.90). Step inside to a welcoming foyer that opens into a bright living and dining area featuring vaulted ceilings and a seamless connection to the kitchen - perfect for entertaining. The kitchen offers walk-out access to a new stone patio and a private backyard, ideal for outdoor relaxation. Enjoy the convenience of inside entry to a double garage and a main-floor powder room.Upstairs, you'll find three generous bedrooms and a laundry room designed for modern living. The primary suite boasts a large walk-in closet and a private 3-piece ensuite. Two additional bedrooms offer plenty of space for family, guests, or a home office.The finished lower level expands your living options with a spacious recreation room, a private office, and an additional powder room - perfect for a home gym, media room, or workspace.Enjoy luxurious living in this peaceful setting close to parks, trails, top-rated schools, GO Transit, & all major highways. Live your luxury in Burlington's Orchard Community - a perfect blend of modern comfort, functionality & style. Book your Private Tour Today! (id:24334)
432 Smith Avenue
Burlington, Ontario
A brand-new custom-built home covered by the Tarion Warranty, Over 4000 square feet of luxuriously finished living space, located in the highly sought- after Brant neighbourhood of South-East Burlington. This exceptional residence is thoughtfully designed and crafted to the highest standards and is ideally situated within walking distance to the lake, schools, parks, Spencer Smith Park, the YMCA Performing Arts Center, library, shops, and restaurants, offering an unbeatable walkable lifestyle in downtown Burlington. Step inside to a stunning architectural layout featuring soaring ceilings and expansive windows that flood the home with natural light, creating an atmosphere of elegance and openness. Meticulous attention to detail is evident throughout, with state-of-the-art finishes seamlessly enhancing the home's refined aesthetic. The heart of the home is the magnificent chef's kitchen, equipped with top-of-the-line Bosch appliances, while luxurious bathrooms feature heated floors that provide a spa-like retreat. The naturally lit finished walkout basement offers large windows and a second kitchen, making it ideal for an in-law suite. Premium engineered flooring flows throughout the home, complemented by solid doors and timeless white solid-wood trim, with finished closets providing ample storage and organization. For added peace of mind, the property is backed by a new builder's seven-year Tarion Warranty, reflecting superior craftsmanship and quality. This remarkable new home in South-East Burlington presents a rare opportunity to enjoy refined luxury, thoughtful design, and an exceptional location-an offering not to be missed. *All measurements are approximate, and must be verified by the Buyers.* (id:24334)
2179 Maplewood Drive
Burlington, Ontario
Original owner for 45 years! The Living Room can be used as a bedroom with a 3pc, walk in shower or a main floor office. The main floor is wheel chair accessible! Lovingly cared for and maintained. Mechanicals have been upgraded. Large spacious rooms. Fabulous pie shaped lot, fully fenced! 116.56 feet deep (irregular) and 93 feet across the back with a large recently built deck with awning. In ground sprinkler system. Schools nearby Tom Thomson PS, Burlington Central HS, Convenient access to QEW, close proximity to "GO". Walk to downtown, Restaurants... with a short drive to the lake and Burlington Beach. (id:24334)
5135 Mulberry Drive
Burlington, Ontario
This stunning 4-bedroom, 4-bathroom custom home has been fully updated with top-of-the-line upgrades and showcases exceptional craftsmanship throughout. Thoughtfully designed from start to finish, every space blends modern sophistication with timeless appeal, creating a home that is both welcoming and highly functional.Oversized windows throughout the home flood each space with natural light, enhancing the bright and airy feel from room to room. At the heart of the home is a beautifully renovated kitchen, designed for both style and performance. It features sleek cabinetry, contemporary finishes, and premium appliances, all complemented by an open layout that makes the space perfect for everyday living and entertaining.Bright, open living areas flow effortlessly into luxurious bedrooms and spa-inspired bathrooms, each offering comfort, elegance, and attention to detail. Ideally located just minutes from top-rated schools, scenic parks, major highways, and a wide variety of shopping and dining options, this home delivers both convenience and lifestyle.A true showcase of design and craftsmanship, this move-in-ready property is built to impress. (id:24334)
5135 Mulberry Drive
Burlington, Ontario
This stunning 4-bedroom, 4-bathroom custom home has been fully updated with top-of-the-line upgrades and showcases exceptional craftsmanship throughout. Thoughtfully designed from start to finish, every space blends modern sophistication with timeless appeal, creating a home that is both welcoming and highly functional.Oversized windows throughout the home flood each space with natural light, enhancing the bright and airy feel from room to room. At the heart of the home is a beautifully renovated kitchen, designed for both style and performance. It features sleek cabinetry, contemporary finishes, and premium appliances, all complemented by an open layout that makes the space perfect for everyday living and entertaining.Bright, open living areas flow effortlessly into luxurious bedrooms and spa-inspired bathrooms, each offering comfort, elegance, and attention to detail. Ideally located just minutes from top-rated schools, scenic parks, major highways, and a wide variety of shopping and dining options, this home delivers both convenience and lifestyle.A true showcase of design and craftsmanship, this move-in-ready property is built to impress. (id:24334)
2344 Glastonbury Road
Burlington, Ontario
Brant Hills beauty - This recently renovated 5 level home is located on a family friendly street steps from parks and schools. Larger than it appears with 3 car driveway, a double garage, and separate side entrance. The main floor features a new Kitchen with centre island, stainless steel appliances and quartz counters. The combined Living and Dining area includes a front balcony perfect for morning coffee or afternoon relaxation. 3 Bedrooms are located on the upper level with a new 5 piece Bathroom complete with double sink vanity. The lower main level features a spacious Family Room with wood burning fireplace and patio doors to the deck, a Bedroom or Home Office, a new 4 piece Bath, and a separate Laundry area with yard access. Steps down from this level is the garage access, a separate above grade side entrance, and additional 3 piece Bathroom. The finished lower level offers many living options including guest suite, recreation/media room and additional bedroom area. New lighting and flooring throughout. The yard features a deck with above ground pool. This home is located in a fabulous location close to schools, parks, shopping and highways. With all the updates this home is ready to move right in! (id:24334)
4269 Vivaldi Road
Burlington, Ontario
Welcome to 4269 Vivaldi Rd in Alton Village - The perfect blend of style, comfort and functionality! Step into this executive 4-bedroom, 3.5-bathroom stone and brick home nestled in one of Burlington's most sought-after communities. Offering 3,369 sqf of elegant living space, including 945 sqf of finished basement. Whether you're entertaining guests or enjoying a quiet evening, this layout is thoughtfully designed to make every space count. Fully renovated in 2023 with high-quality finishes throughout and over $250K invested. This home is ideal for growing families, professionals, or anyone seeking low-maintenance, modern living. Engineered hardwood on all above ground levels, modern tile, and updated fixtures. Open-to-above ceiling in the main entrance area and smooth ceilings on all three floors. The bright open-concept main floor with seamless flow between the living room, dining area and breakfast nook. Gourmet chef's kitchen with built-in black stainless steel KitchenAid appliances, quartz countertops, and custom cabinetry including a coffee station. The upper level offers four spacious bedrooms, a family room, and two full bathrooms. The spa-inspired primary ensuite includes heated floor, large glass shower, free standing tub, heated towel rack, and luxurious finishes that turn daily routines into a retreat. The finished basement is designed for entertainment with a wet bar, built-in Klipsch speakers and plenty of room for movie nights or gatherings. It also includes a Murphy bed and a bathroom, ideal for hosting overnight guests. Beautiful outdoor space featuring a built-in deck and landscaped backyard - perfect for relaxing. This home delivers turnkey luxury in a prime location with every detail elevated for modern living. Located within walking distance to top-ranking schools, parks, and amenities - this home truly shows a 10+. A family-friendly street, excellent walk score, and wonderful neighbours make this the perfect place to call home. (id:24334)
842 Forest Glen Avenue
Burlington, Ontario
Beautifully maintained & cared for, this home sits on a double-wide lot surrounded by 32 species of trees. Same family for over 50 years. Eat-in kitchen has movable island & solid cherry custom cabinetry; opens to a heated, sunlight solarium. Combined living/dining room features hardwood floors, gas fireplace, views of private ravine. Main floor bedroom/office w/ a 2-pc ensuite w/ heated floor. Upstairs: 3 bedrooms, large central landing, built-in bookcases, 4-pc bathroom & walk-in hall closet. Basement could be a self-contained unit w/ exterior access to the yard. Currently this space has large laundry room, 3-pc washroom w/ heated floor, a den w/ fireplace, office, 2 studio spaces. 4-vehicle driveway w/ double car garage divided to include a hobbyist’s workshop. The privacy of this lot is one to admire; interlocking patio area, walking path & stairs to the lower yard & ravine. This property is one of a kind & must be seen to be truly appreciated. Steps to the lake, LaSalle Marina, Burlington Golf & Country Club, schools. Quick access to GO station & hwy. (id:24334)
3096 Palmer Drive
Burlington, Ontario
"Welcome to 3096 Palmer Drive, a detached raised bungalow situated in Burlington's family-friendly Palmer neighbourhood. This well-kept home features a practical layout with new flooring, lighting, and paint. The main level includes a bright living and dining area and an eat-in kitchen with plenty of storage. Down the hall, three bedrooms provide versatile space for family living. The lower level offers an adaptable extra bedroom suitable for guests, a home office, or a playroom, along with a spacious, inviting family room with above-grade windows. With a second kitchen, the basement can serve as an in-law suite or be converted into a secondary dwelling unit. Outdoor amenities include a generous concrete patio with a recently updated pergola, a deep, fully fenced backyard, and a garden shed. The attached double-car garage offers convenient parking and additional storage. Located near schools, parks, trails, shopping, and major commuter routes, this move-in-ready detached home is well suited to families seeking space and convenience in Burlington." (id:24334)
3096 Palmer Drive
Burlington, Ontario
Welcome to 3096 Palmer Drive, a detached raised bungalow situated in Burlington’s family-friendly Palmer neighbourhood. This well-kept home features a practical layout with new flooring, lighting, and paint. The main level includes a bright living and dining area and an eat-in kitchen with plenty of storage. Down the hall, three bedrooms provide versatile space for family living. The lower level offers an adaptable extra bedroom suitable for guests, a home office, or a playroom, along with a spacious, inviting family room with above-grade windows. With a second kitchen, the basement can serve as an in-law suite or be converted into a secondary dwelling unit. Outdoor amenities include a generous concrete patio with a recently updated pergola, a deep, fully fenced backyard, and a garden shed. The attached double-car garage offers convenient parking and additional storage. Located near schools, parks, trails, shopping, and major commuter routes, this move-in-ready detached home is well suited to families seeking space and convenience in Burlington. (id:24334)
107 - 2020 Cleaver Avenue
Burlington, Ontario
Terrific opportunity in Headon Forest, Burlington! This bright, newly renovated 1 bedroom + den condo features brand new vinyl flooring, a modern updated bathroom, new washer & dryer, and fresh paint throughout. The open-concept layout includes a spacious bedroom and a versatile den-perfect for a home office, guest space, or workout room. Enjoy the ease of a ground-level entrance, making everyday tasks like carrying groceries a breeze. Step outside to your southeast-facing raised balcony, an inviting spot for morning coffee or evening unwinds. With in-suite laundry, a locker, and one underground parking space, this condo has everything you need. Ideally located within walking distance to restaurants, shops, and Tansley Woods Community Centre, with quick access to the 403, 407, QEW, and both Burlington & Appleby GO Stations. A fantastic choice for commuters and anyone seeking a vibrant, connected lifestyle! (id:24334)
