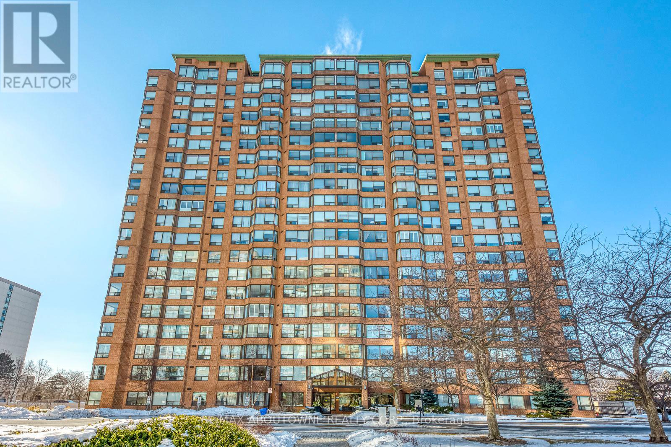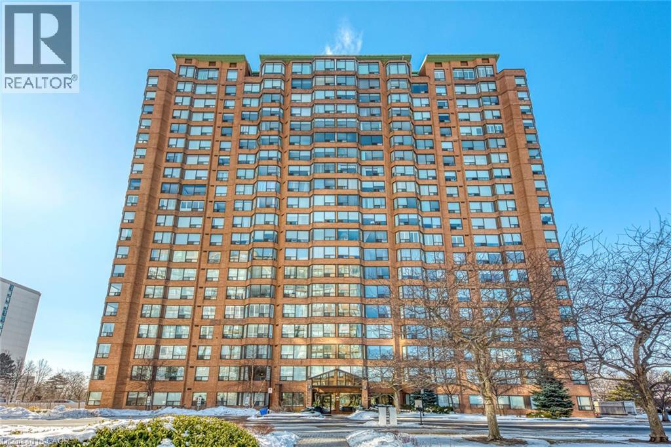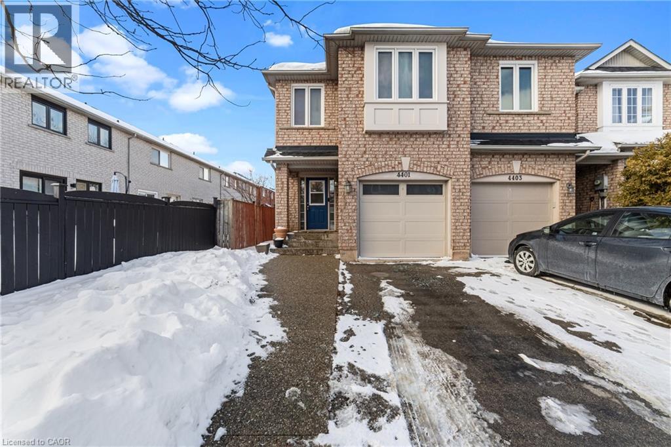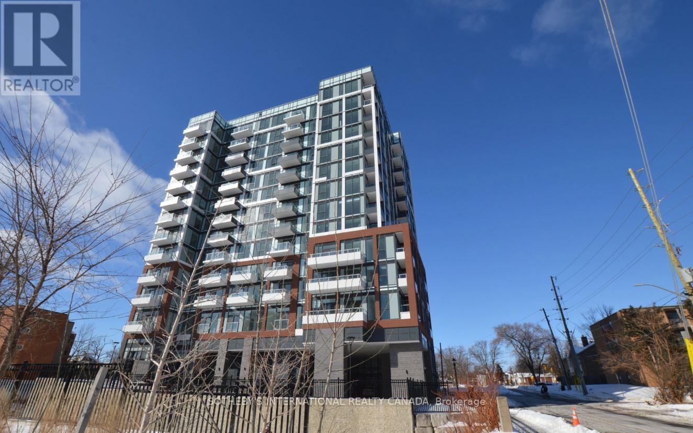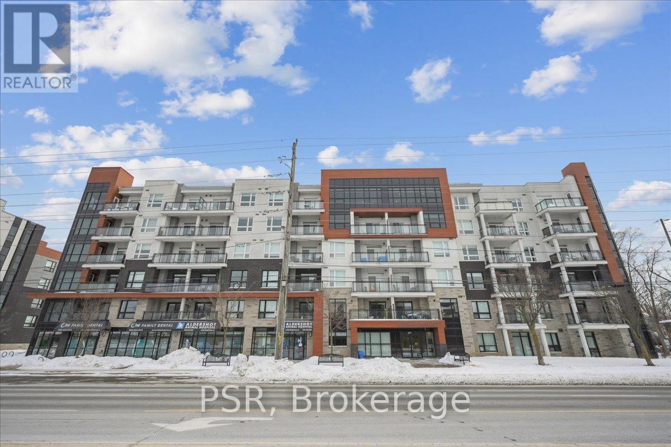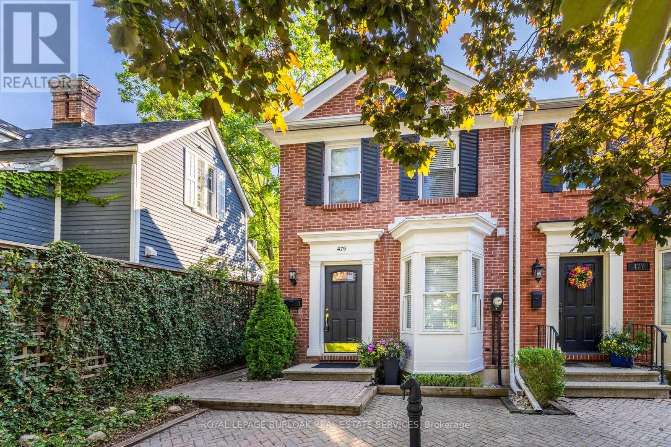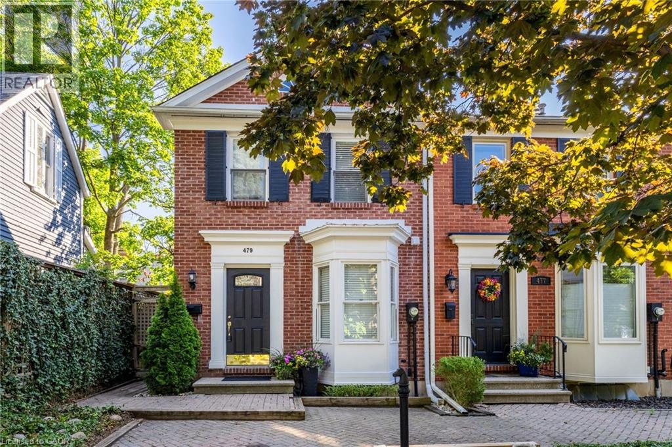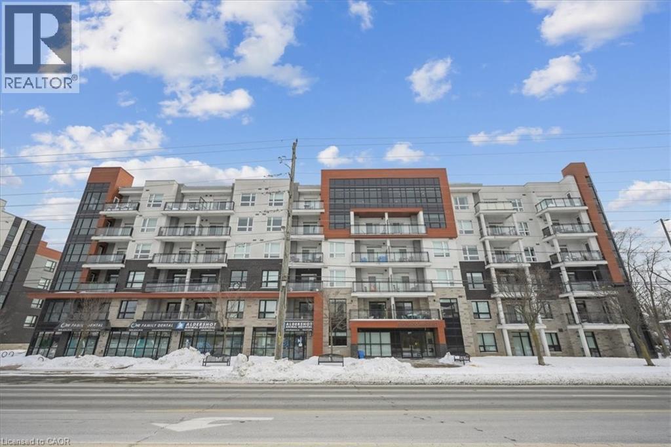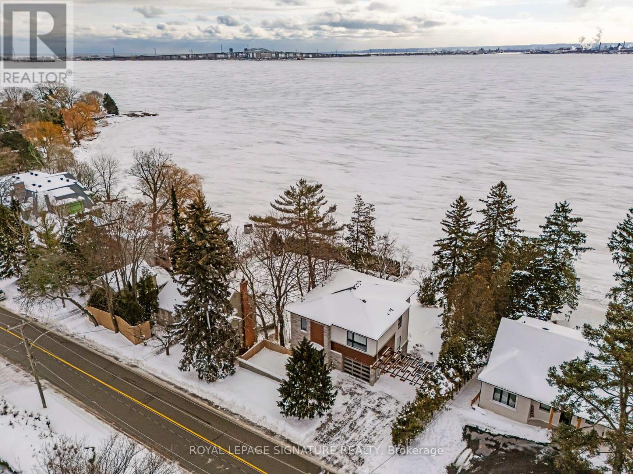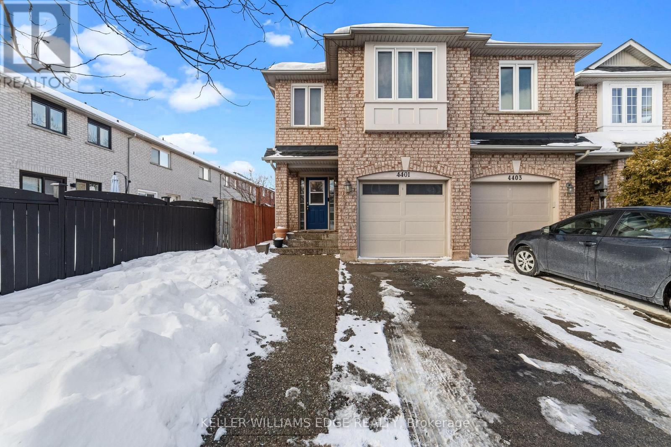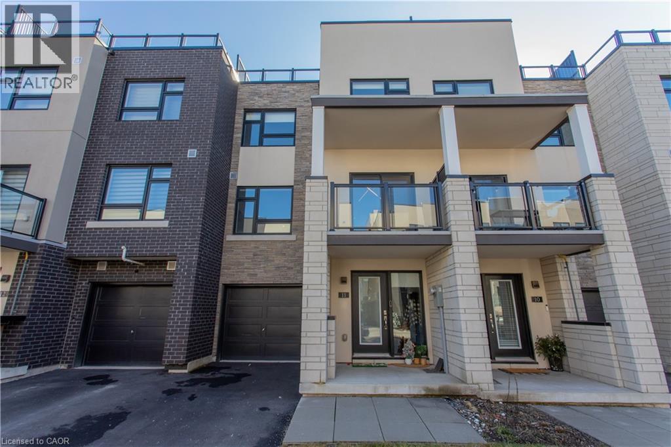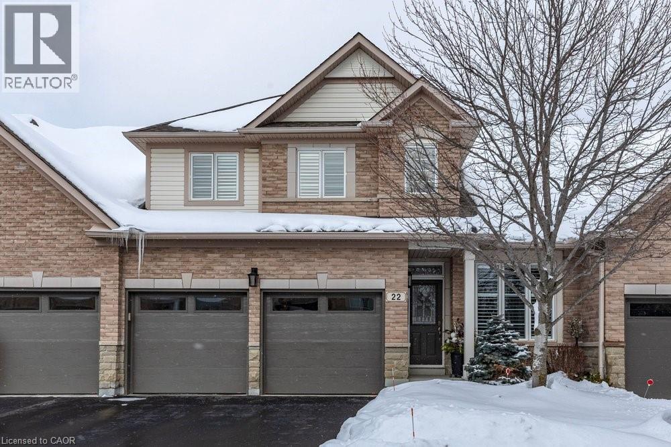
Homes for Sale
Find properties currently for sale in Burlington. If you are intersted in homes that have recently sold Contact us today.
1705 - 1270 Maple Crossing Boulevard
Burlington, Ontario
Rare 1,432 Sq Ft Condo at The Palace, Burlington. Unit 1705 at The Palace is a 1,432 sq ft residence featuring an expansive layout, abundant natural light, and views toward Lake Ontario. Opportunities to own a condo of this size in this building are extremely rare. A generous entrance foyer leads into a spacious kitchen and an oversized living room, ideal for both everyday living and entertaining. A separate dining room offers excellent flexibility for hosting, while the bright sunroom-with lake views-provides an ideal space for a home office, reading area, or quiet retreat. The suite includes two large bedrooms, highlighted by a spacious primary bedroom with a walk-in closet and 4-piece ensuite. A second full 4-piece bathroom serves guests and the additional bedroom. Large windows throughout fill the home with natural light, enhancing the open and airy feel. The Palace is a well-managed and highly regarded building offering residents a full suite of amenities, including a fitness centre, outdoor pool, sauna, tennis and squash courts, party room, and 24-hour security. Located just steps from Spencer Smith Park, the lakefront, Burlington GO Station, and the vibrant downtown core, this home offers an exceptional blend of space, convenience, and lifestyle. A truly unique offering - one of the largest floor plans in the building, designed for those who value light, scale, and location. (id:24334)
1270 Maple Crossing Boulevard Unit# 1705
Burlington, Ontario
Rare 1,432 Sq Ft Condo at The Palace, Burlington Unit 1705 at The Palace is a 1,432 sq ft residence featuring an expansive layout, abundant natural light, and views toward Lake Ontario. Opportunities to own a condo of this size in this building are extremely rare. A generous entrance foyer leads into a spacious kitchen and an oversized living room, ideal for both everyday living and entertaining. A separate dining room offers excellent flexibility for hosting, while the bright sunroom—with lake views—provides an ideal space for a home office, reading area, or quiet retreat. The suite includes two large bedrooms, highlighted by a spacious primary bedroom with a walk-in closet and 4-piece ensuite. A second full 4-piece bathroom serves guests and the additional bedroom. Large windows throughout fill the home with natural light, enhancing the open and airy feel. The Palace is a well-managed and highly regarded building offering residents a full suite of amenities, including a fitness centre, outdoor pool, sauna, tennis and squash courts, party room, and 24-hour security. Located just steps from Spencer Smith Park, the lakefront, Burlington GO Station, and the vibrant downtown core, this home offers an exceptional blend of space, convenience, and lifestyle. A truly unique offering — one of the largest floor plans in the building, designed for those who value light, scale, and location. (id:24334)
4401 Vallence Drive
Burlington, Ontario
Bright 3-bedroom, 2.5-bath end-unit freehold townhome located on a quiet street. This home offers several windows throughout and a sun-filled main level, freshly painted throughout. The kitchen is rear facing overlooking the back yard and offers butcher block style countertops and a farmhouse style sink giving this space a unique vibe while providing a functional, welcoming space for everyday living. The living room features a cozy gas fireplace, offering enviable warmth on those winter evenings. The upper level has newer flooring and generously sized bedrooms. The unique second-floor layout creates separation between the primary suite and the additional bedrooms, ideal for privacy. The primary bedroom includes a walk-in closet and a very nicely updated separate ensuite. Other recent upgrades include a newer furnace and water heater, newer rear deck, and a newer garage door. Take a walk to the lower level finished basement with rec room, cold cellar area and decent storage space to give you the room you need for years to come. This home shows well and is very well kept, which means this is the ideal place to call home. This property is conveniently located close to Appleby GO, restaurants, Centennial Bike Path, and excellent schools just to name a few—this home combines comfort, functionality, and an unbeatable location. (id:24334)
602 - 2088 James Street
Burlington, Ontario
Welcome to this brand new, never-lived-in one bedroom, one bathroom condo offering a smart and functional 529 square foot layout designed for modern living. The open concept kitchen features a large centre island, premium stainless steel appliances, in-suite laundry and contemporary finishes that flow seamlessly into the living space. Floor-to-ceiling windows bring in abundant natural light, enhancing the unit's bright and airy feel. This unit also includes one parking space, adding everyday convenience. Residents enjoy access to an impressive suite of amenities, including 24/7 concierge service, a fully equipped fitness centre, co-working spaces, pet spa, private dining and social lounges, and a rooftop terrace with BBQ areas and green space. Ideally locate near Burlington's waterfront with easy access to transit, the GO stations, and major highways, this is a perfect opportunity to live in a thoughtfully designed, move-in-ready home. (id:24334)
211 - 320 Plains Road E
Burlington, Ontario
Floor-to-ceiling, wall-to-wall windows fill this stunning corner unit with natural light, creating a bright and airy space that truly sets it apart in this boutique low-rise building. The open layout is enhanced by 9-ft ceilings, wide plank hand-scraped flooring, and a welcoming foyer with plenty of storage. The sleek kitchen boasts quartz countertops, a glass backsplash, and modern appliances, while the spa-like bathroom features imported porcelain tile and ensuite privilege. Enjoy high-end roller blinds throughout, including blackout in the bedroom, plus walkouts to the spacious balcony from both the living room and bedroom. Built by Rosehaven Homes in 2020, this community offers exceptional amenities: a fitness and yoga studio, business centre, party room, rooftop terrace with BBQs, gardens, and fire pit, plus bike storage, visitor parking, and a dedicated dog area. The location is unbeatable just a short walk to Aldershot GO, shops, cafes, LaSalle Park, and the RBG, with quick highway access to the 403, QEW, and 407. (id:24334)
479 Blathwayte Lane
Burlington, Ontario
Exquisite Georgian-style end-unit townhouse offered as a turn-key furnished rental investment or luxury personal retreat in the heart of downtown Burlington. Located on a quiet street just one block from Lake Ontario, Spencer Smith Park, the Performing Arts Centre, boutique shops & restaurants, this stylish 2-bedroom, 2-bath home combines historic charm with modern upgrades. Featuring soaring vaulted ceilings, remote skylights, a gas fireplace, rich hardwoods & crown mouldings. Gourmet kitchen w/ granite counters, breakfast bar, pot lights & stainless appliances. Loft-style primary w/ ensuite tub & shower. Flexible guest BR/den. Private courtyard patio w/ BBQ, energy-efficient laundry, plush furnishings & linens - truly all-inclusive. Off-road parking. Quick HWY & GO access to Toronto, Niagara & Pearson. Ideal for long-term executive stays, relocations or worry-free ownership. Exceptional opportunity to own a fully outfitted, income-producing furnished rental in Burlington's vibrant lakeside core. (id:24334)
479 Blathwayte Lane
Burlington, Ontario
Exquisite Georgian-style end-unit townhouse offered as a turn-key furnished rental investment or luxury personal retreat in the heart of downtown Burlington. Located on a quiet street just one block from Lake Ontario, Spencer Smith Park, the Performing Arts Centre, boutique shops & restaurants, this stylish 2-bedroom, 2-bath home combines historic charm with modern upgrades. Featuring soaring vaulted ceilings, remote skylights, a gas fireplace, rich hardwoods & crown mouldings. Gourmet kitchen w/ granite counters, breakfast bar, pot lights & stainless appliances. Loft-style primary w/ ensuite tub & shower. Flexible guest BR/den. Private courtyard patio w/ BBQ, energy-efficient laundry, plush furnishings & linens — truly all-inclusive. Off-road parking. Quick HWY & GO access to Toronto, Niagara & Pearson. Ideal for long-term executive stays, relocations or worry-free ownership. Exceptional opportunity to own a fully outfitted, income-producing furnished rental in Burlington’s vibrant lakeside core. (id:24334)
320 Plains Road E Unit# 211
Burlington, Ontario
Floor-to-ceiling, wall-to-wall windows fill this stunning corner unit with natural light, creating a bright and airy space that truly sets it apart in this boutique low-rise building. The open layout is enhanced by 9-ft ceilings, wide plank hand-scraped flooring, and a welcoming foyer with plenty of storage. The sleek kitchen boasts quartz countertops, a glass backsplash, and modern appliances, while the spa-like bathroom features imported porcelain tile and ensuite privilege. Enjoy high-end roller blinds throughout, including blackout in the bedroom, plus walkouts to the spacious balcony from both the living room and bedroom. Built by Rosehaven Homes in 2020, this community offers exceptional amenities: a fitness and yoga studio, business centre, party room, rooftop terrace with BBQs, gardens, and fire pit, plus bike storage, visitor parking, and a dedicated dog area. The location is unbeatable just a short walk to Aldershot GO, shops, cafes, LaSalle Park, and the RBG, with quick highway access to the 403, QEW, and 407. (id:24334)
290 North Shore Boulevard E
Burlington, Ontario
An exceptional waterfront residence, fully renovated with Addition from top to bottom in 2020,offering breathtaking views of Lake Ontario and over 70 ft of direct waterfront. This stunning home features 3+1 bedrooms, 4.5 bathrooms, and approximately 3,000 sq. ft. of beautifully finished living space, plus a detached guest house of approx. 400 sq. ft. The open-concept main level is designed to maximize natural light and panoramic lake views, ideal for entertaining. The second level offers three spacious bedrooms, each with its own private ensuite. The walk-out basement includes a generous family room, an additional bedroom with ensuite, and direct access to the lake-just steps to the shoreline. Nestled in a tranquil, tree-lined neighbourhood near the Burlington Golf & Country Club, and minutes to downtown Burlington, GO Train, shopping, schools, and waterfront trails. A rare opportunity to own a truly remarkable luxury waterfront home. (id:24334)
4401 Vallence Drive
Burlington, Ontario
Bright 3-bedroom, 2.5-bath end-unit freehold townhome located on a quiet street. This home offers several windows throughout and a sun-filled main level, freshly painted throughout. The kitchen is rear facing overlooking the back yard and offers butcher block style countertops and a farmhouse style sink giving this space a unique vibe while providing a functional, welcoming space for everyday living. The living room features a cozy gas fireplace, offering enviable warmth on those winter evenings. The upper level has newer flooring and generously sized bedrooms. The unique second-floor layout creates separation between the primary suite and the additional bedrooms, ideal for privacy. The primary bedroom includes a walk-in closet and a very nicely updated separate ensuite. Other recent upgrades include a newer furnace and water heater, newer rear deck, and a newer garage door. Take a walk to the lower level finished basement with rec room, cold cellar area and decent storage space to give you the room you need for years to come. This home shows well and is very well kept, which means this is the ideal place to call home. This property is conveniently located close to Appleby GO, restaurants, Centennial Bike Path, and excellent schools just to name a few-this home combines comfort, functionality, and an unbeatable location. (id:24334)
1121 Cooke Boulevard Unit# 11
Burlington, Ontario
A Modern Brand New Fully Furnished 2 bed 2 bath condo townhouse, Beautiful Finishes Throughout With A Spacious, Private Rooftop Terrace waiting to be enjoyed on those beautiful summer days! Excellent location only 10 minutes walk from Burlington GO station and minutes away from the Highway 403 which makes your commuting super easy. Walking Distance To Lasalle Park & Most Amenities On Plains Rd & Under 10 Min To Downtown Burlington. Perfect for a couple or young families! Tenants Pays All Utilities. Please Tenent has cameras on every entry level of the home. No Photography or Video Recording Of The Property! (id:24334)
4220 Sarazen Drive Unit# 22
Burlington, Ontario
Absolutely stunning executive bungaloft in sought-after complex backing on to the 10th fairway of Millcroft Golf Club! 2,281 sq.ft. of beautifully updated open concept living space filled with natural light. Updated eat-in kitchen with stainless steel appliances (including gas stove and wine fridge), island, quartz countertops and glass subway tile backsplash. Spacious living/dining with vaulted ceiling, gas fireplace and walkout to private deck and patio with gas BBQ hookup and stunning golf course setting. Main level primary bedroom with a gorgeous spa-inspired 4-piece ensuite and walk-in closet. Upper level features a large loft/family room and a second bedroom with access to a 4-piece bathroom. Additional features and high-end finishes include 9' ceilings on the main level, hardwood floors, California shutters, pot lighting, skylights and an updated furnace (2024)! Double drive and double garage with inside entry to main level laundry/mudroom. 2 bedrooms and 2.5 bathrooms. (id:24334)






