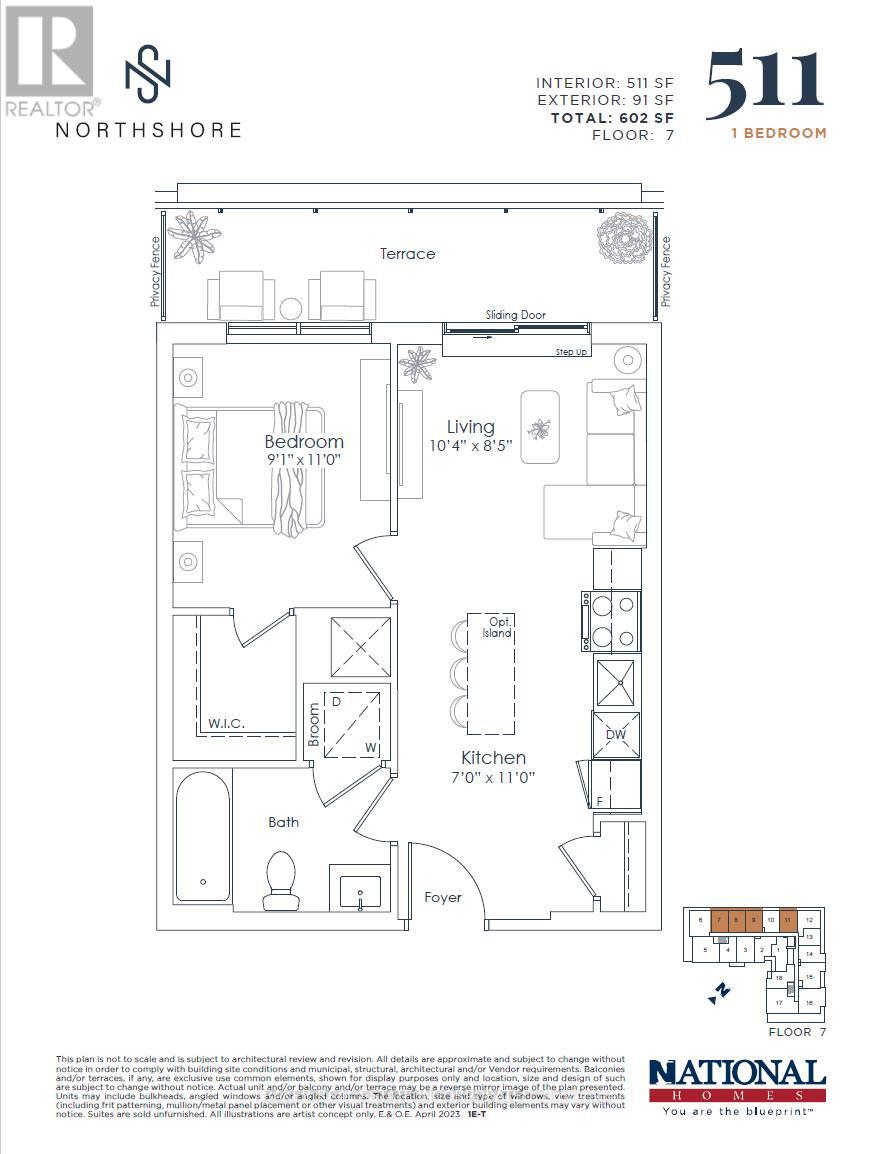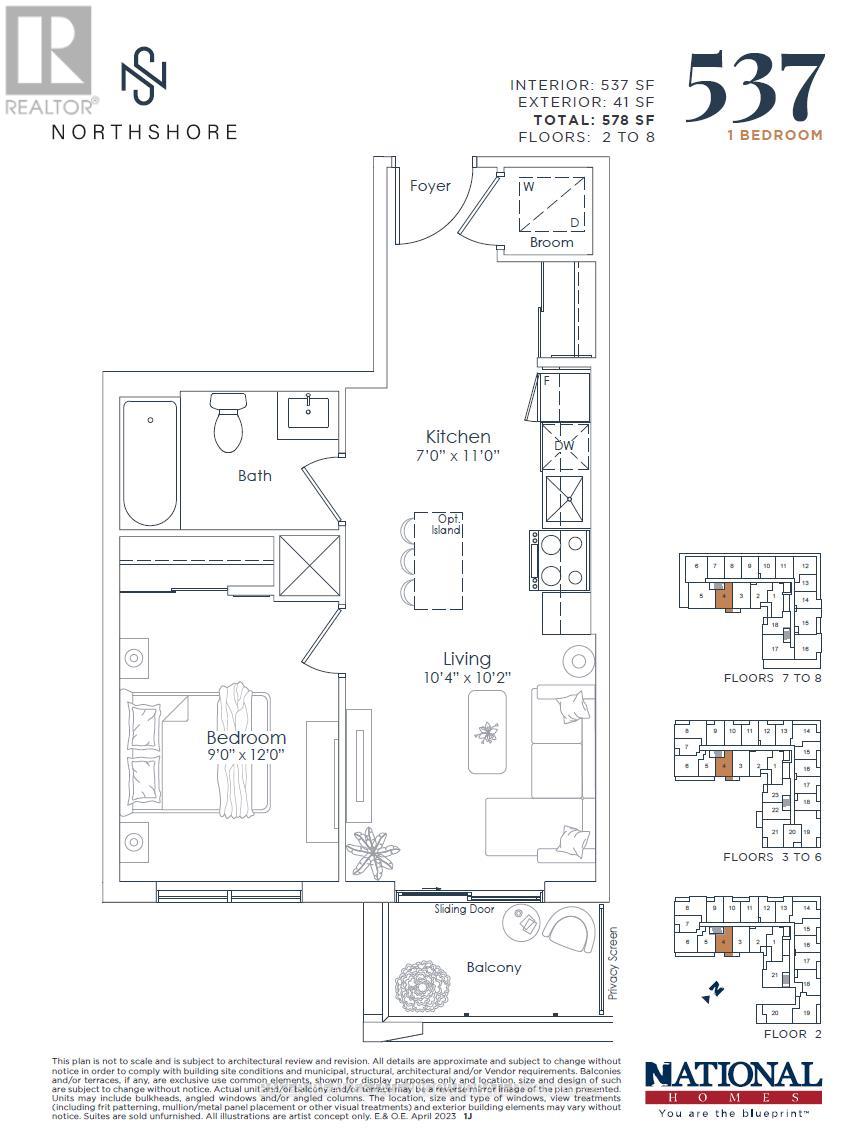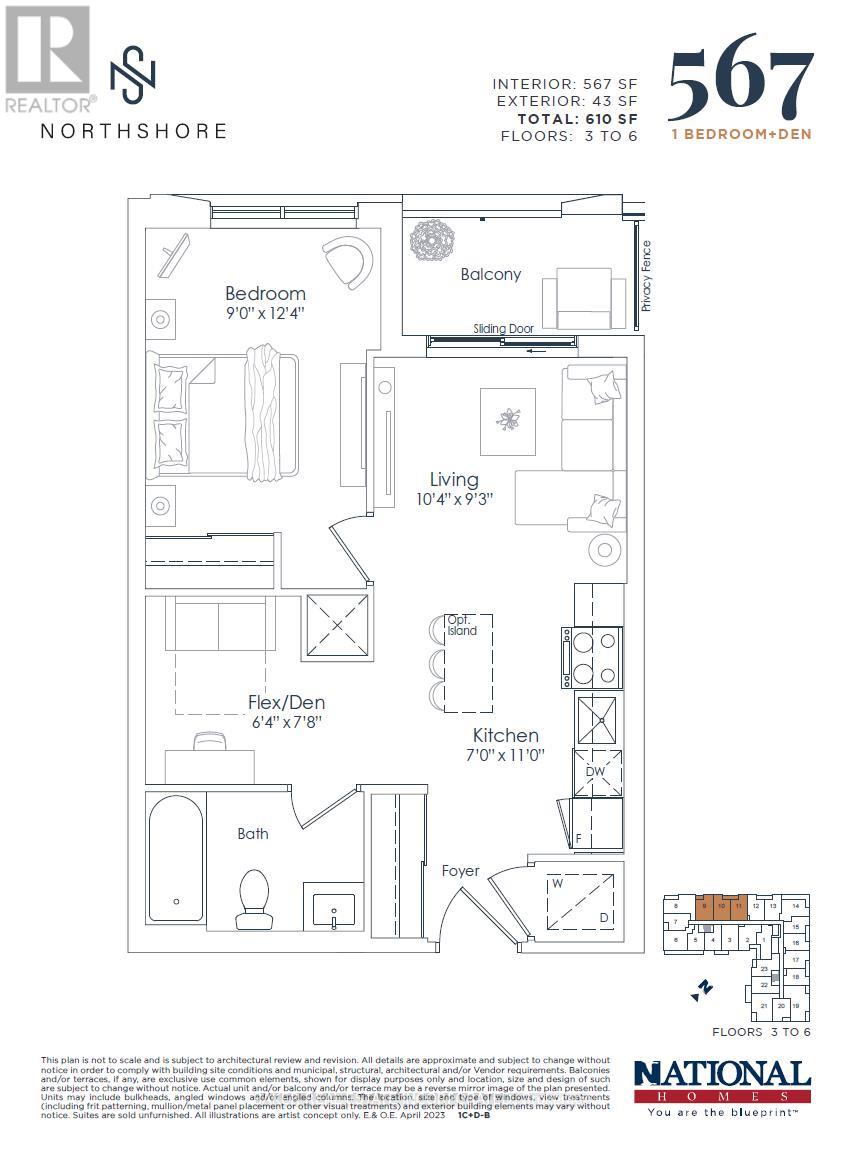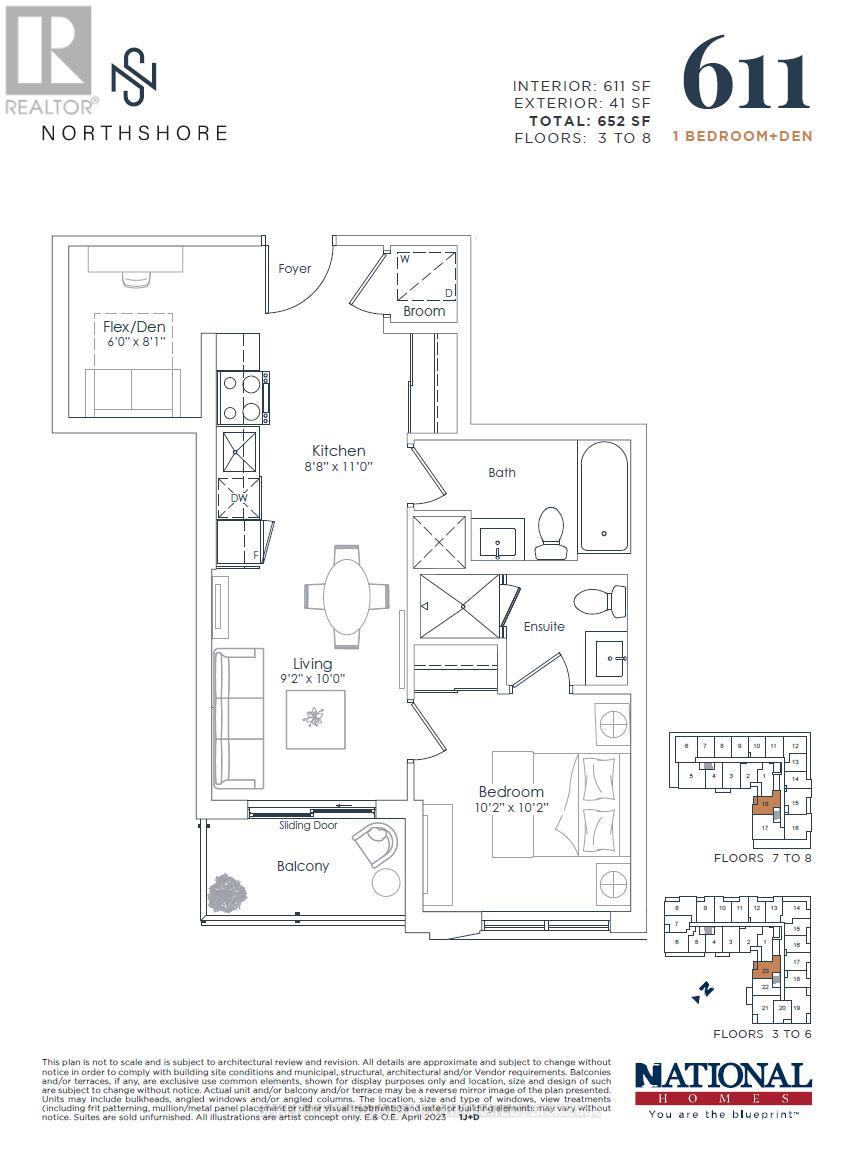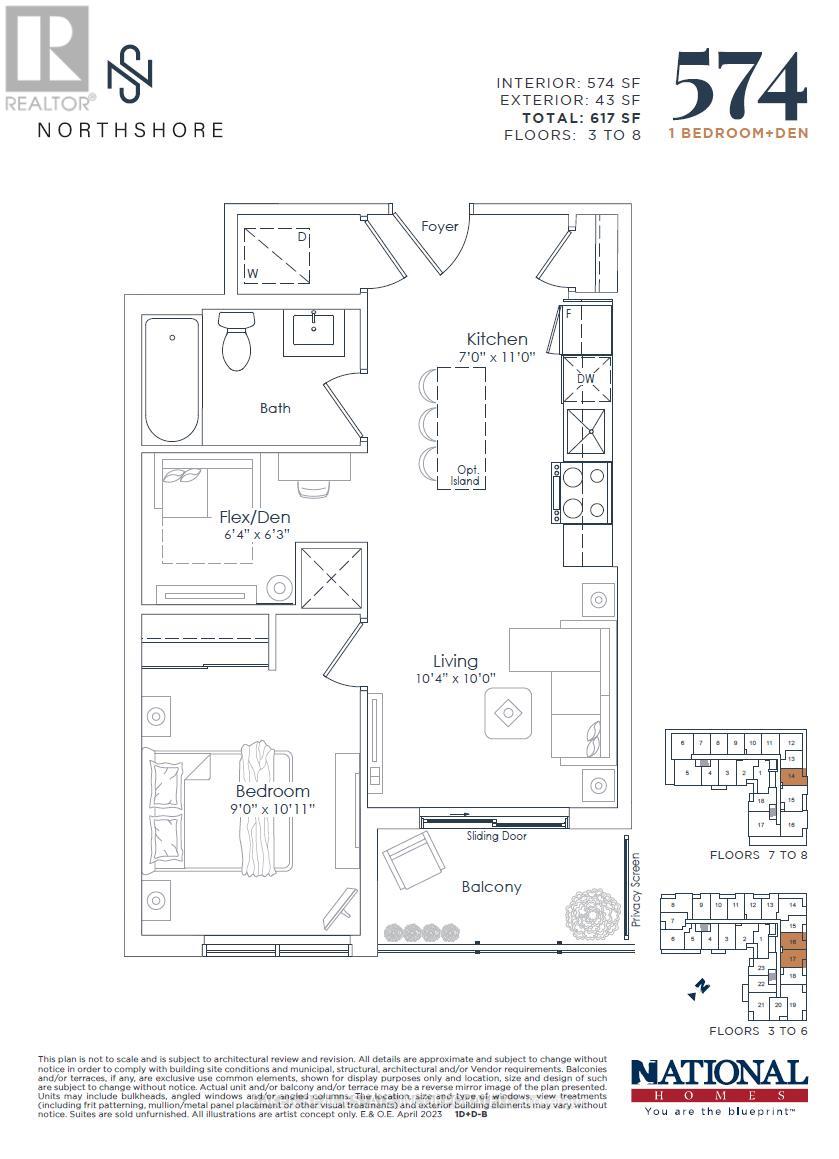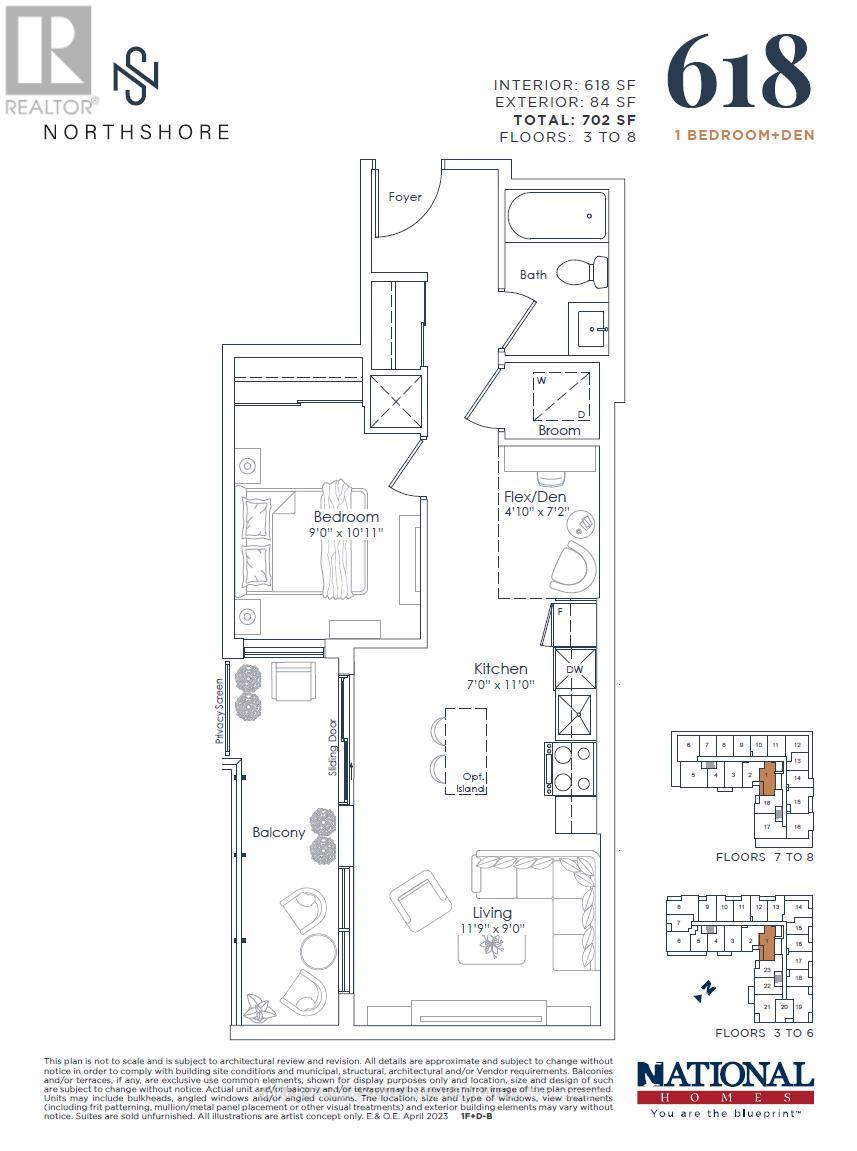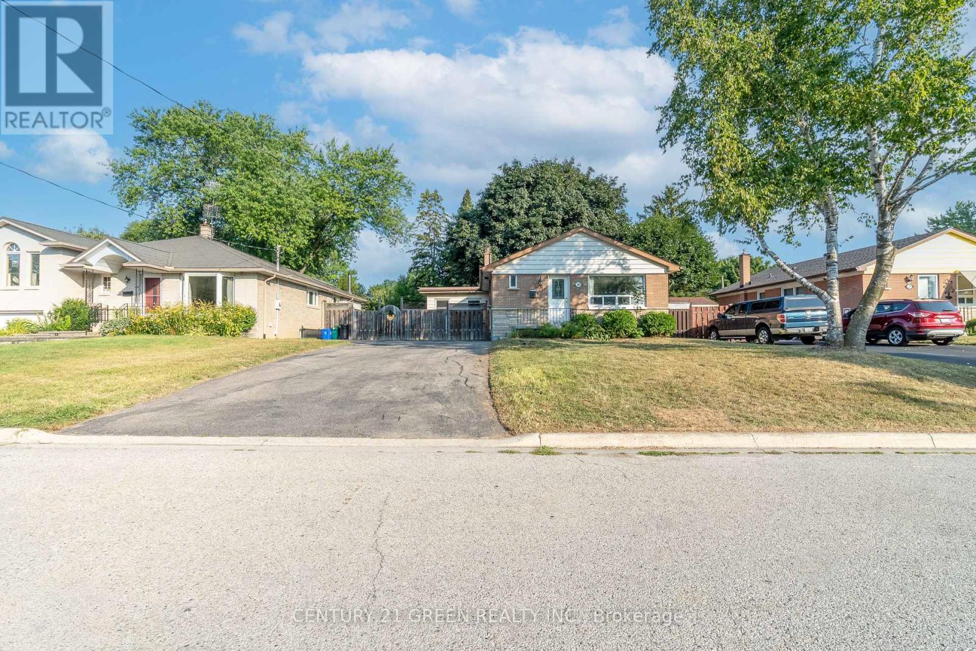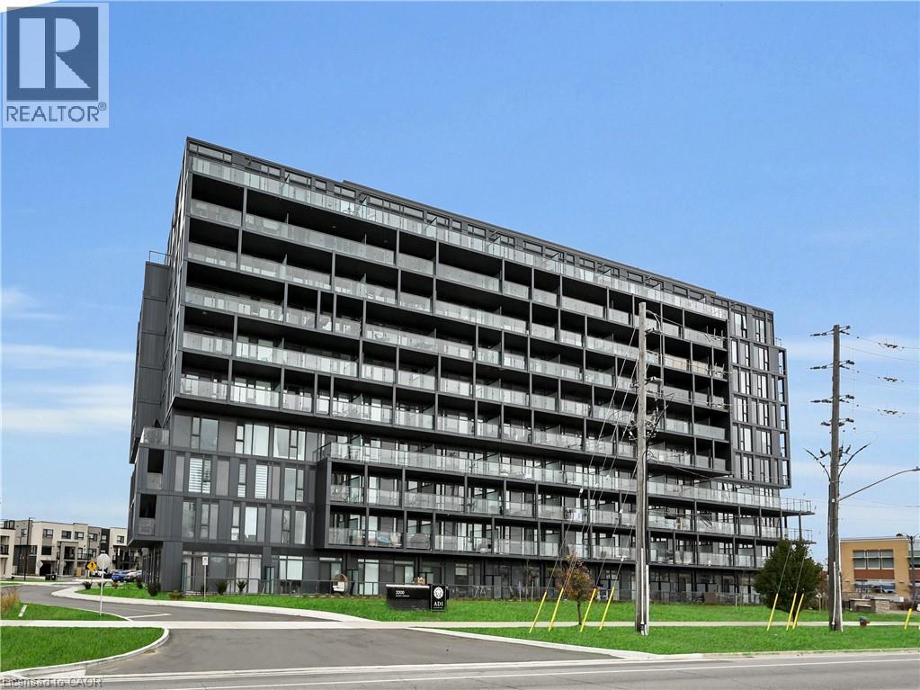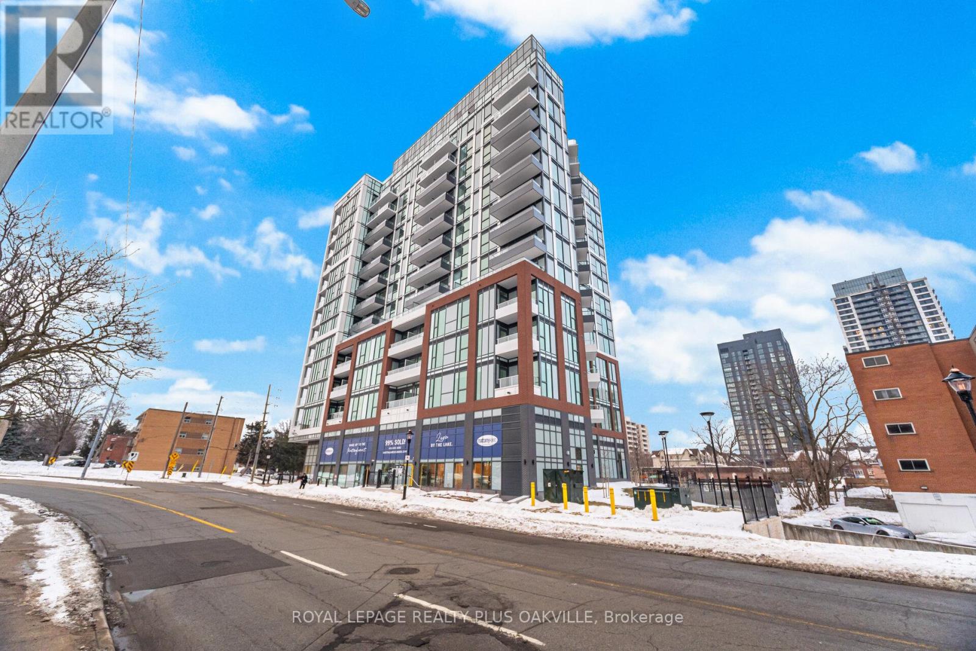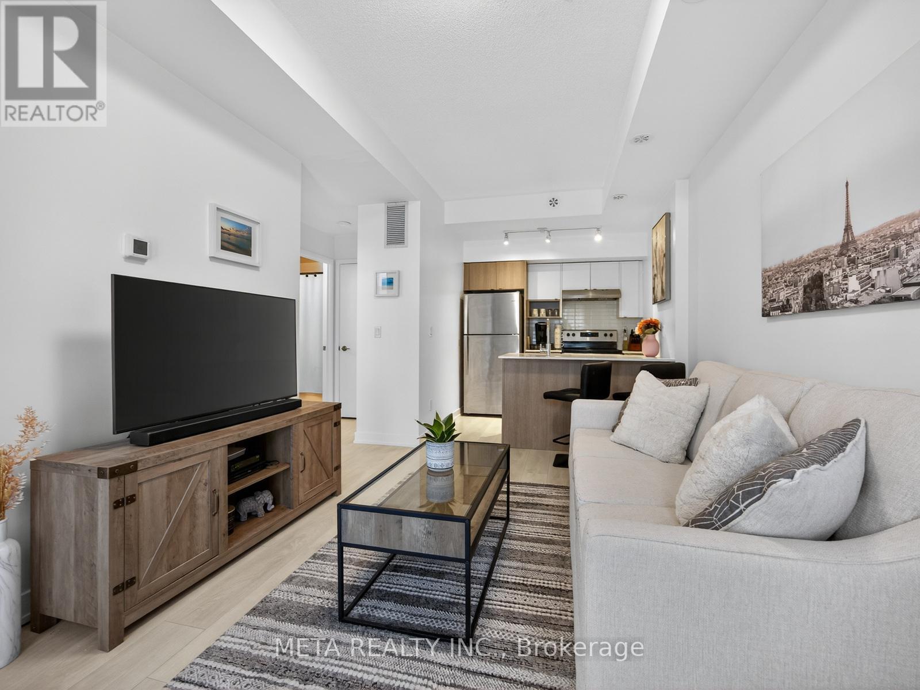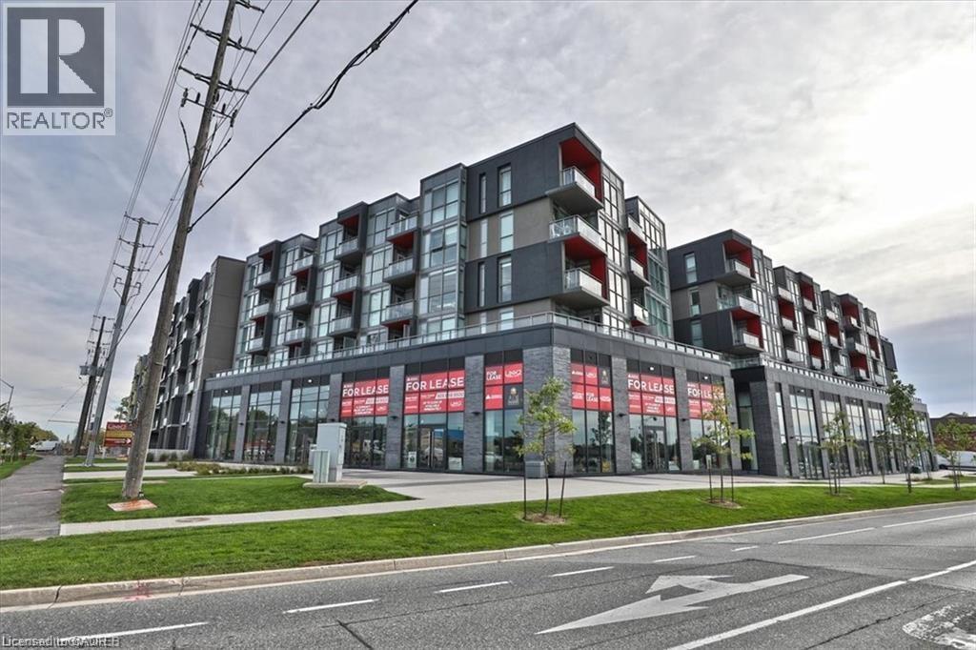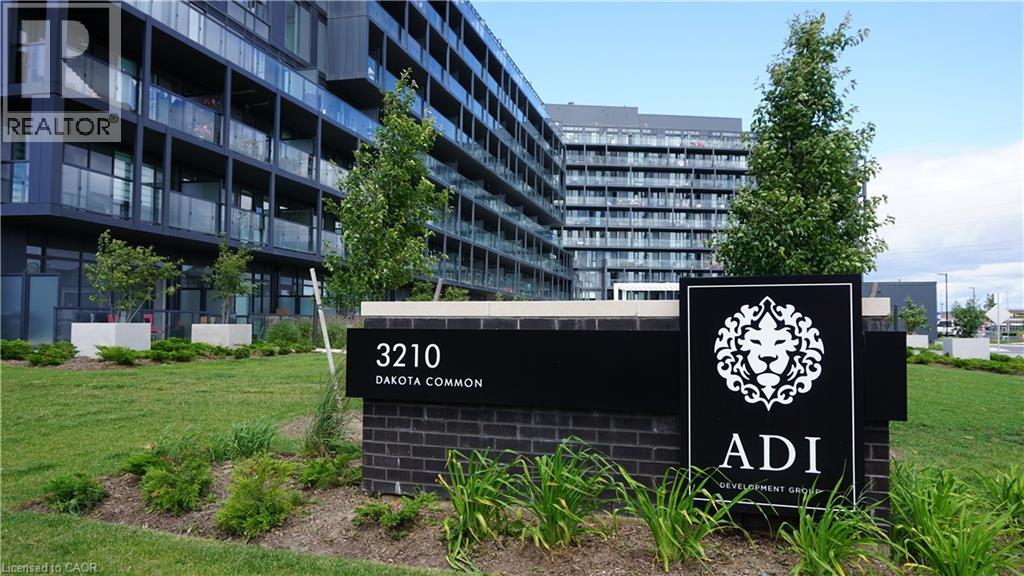
Homes for Sale
Find properties currently for sale in Burlington. If you are intersted in homes that have recently sold Contact us today.
709 - 500 Plains Road E
Burlington, Ontario
Brand New Condo, 1 Bedroom , with parking. Featuring 9' Ceilings, 91 sq ft Balcony. Laminate Floors, Designer Cabinetry, Quartz Counters, Stainless Steel Appliances. Northshore Condos is a Sophisticated, modern design overlooking the rolling fairways Burlington Golf and Country Club. Next to the Burlington Beach and La Salle Park& Marina. Be on the GO Train, QEW or Hwy 403 in Minutes. Enjoy the view of the water from the Skyview Lounge & Rooftop Terrace, featuring BBQ's, Dining & Sunbathing Cabanas. With Fitness Centre, Yoga Studio, Co-Working Space Lounge, Board Room, Party Room and Chefs Kitchen. Pet Friendly with an added dog washing station at the street entrance. (id:24334)
504 - 500 Plains Road E
Burlington, Ontario
Brand New Condo, 1 Bedroom with parking and locker. Featuring 9' Ceilings, 41 sq ft Balcony. Laminate Floors, Designer Cabinetry, Quartz Counters, Stainless Steel Appliances. Northshore Condos is a Sophisticated, modern design overlooking the rolling fairways Burlington Golf and Country Club. Next to the Burlington Beach and La Salle Park& Marina. Be on the GO Train, QEW or Hwy 403 in Minutes. Enjoy the view of the water from the Skyview Lounge & Rooftop Terrace, featuring BBQ's, Dining & Sunbathing Cabanas. With Fitness Centre, Yoga Studio, Co-Working Space Lounge, Board Room, Party Room and Chefs Kitchen. Pet Friendly with an added dog washing station at the street entrance. (id:24334)
511 - 500 Plains Road E
Burlington, Ontario
Brand New Condo, 1 Bedroom + Den with parking and locker. Featuring 9' Ceilings, 43 sq ft Balcony. Laminate Floors, Designer Cabinetry, Quartz Counters, Stainless Steel Appliances. Northshore Condos is a Sophisticated, modern design overlooking the rolling fairways Burlington Golf and Country Club. Next to the Burlington Beach and La Salle Park& Marina. Be on the GO Train, QEW or Hwy 403 in Minutes. Enjoy the view of the water from the Skyview Lounge & Rooftop Terrace, featuring BBQ's, Dining & Sunbathing Cabanas. With Fitness Centre, Yoga Studio, Co-Working Space Lounge, Board Room, Party Room and Chefs Kitchen. Pet Friendly with an added dog washing station at the street entrance. (id:24334)
423 - 500 Plains Road E
Burlington, Ontario
Brand New Condo, 1 Bedroom + Den, 2 bath with parking and locker. Featuring 9' Ceilings, 41 sq ft Balcony. Laminate Floors, Designer Cabinetry, Quartz Counters, Stainless Steel Appliances. Northshore Condos is a Sophisticated, modern design overlooking the rolling fairways Burlington Golf and Country Club. Next to the Burlington Beach and La Salle Park& Marina. Be on the GO Train, QEW or Hwy 403 in Minutes. Enjoy the view of the water from the Skyview Lounge & Rooftop Terrace, featuring BBQ's, Dining & Sunbathing Cabanas. With Fitness Centre, Yoga Studio, Co-Working Space Lounge, Board Room, Party Room and Chefs Kitchen. Pet Friendly with an added dog washing station at the street entrance. (id:24334)
317 - 500 Plains Road E
Burlington, Ontario
Brand New Condo, 1 Bedroom + Den, with parking and locker. Featuring 9' Ceilings, 43 sq ft Balcony. Laminate Floors, Designer Cabinetry, Quartz Counters, Stainless Steel Appliances. Northshore Condos is a Sophisticated, modern design overlooking the rolling fairways Burlington Golf and Country Club. Next to the Burlington Beach and La Salle Park& Marina. Be on the GO Train, QEW or Hwy 403 in Minutes. Enjoy the view of the water from the Skyview Lounge & Rooftop Terrace, featuring BBQ's, Dining & Sunbathing Cabanas. With Fitness Centre, Yoga Studio, Co-Working Space Lounge, Board Room, Party Room and Chefs Kitchen. Pet Friendly with an added dog washing station at the street entrance. (id:24334)
401 - 500 Plains Road E
Burlington, Ontario
Brand New Condo, 1 Bedroom + Den, with parking and locker. Featuring 9' Ceilings, 84 sq ft Balcony. Laminate Floors, Designer Cabinetry, Quartz Counters, Stainless Steel Appliances. Northshore Condos is a Sophisticated, modern design overlooking the rolling fairways Burlington Golf and Country Club. Next to the Burlington Beach and La Salle Park& Marina. Be on the GO Train, QEW or Hwy 403 in Minutes. Enjoy the view of the water from the Skyview Lounge & Rooftop Terrace, featuring BBQ's, Dining & Sunbathing Cabanas. With Fitness Centre, Yoga Studio, Co-Working Space Lounge, Board Room, Party Room and Chefs Kitchen. Pet Friendly with an added dog washing station at the street entrance. (id:24334)
1303 Bunnell Drive
Burlington, Ontario
Welcome home to 1303 Bunnell Drive on the sought after Mountainside neighborhood. Inside this adorable Bunglow you will find on the Main floor a total of 3 Bedroom, and one full Bathroom and an extended Sunroom. The Layout is ideal for the aging population or young families looking to grow into there space and make this there forever home. Lots of Parking in the 6 car drive way. Main floor is vacant . All Season Extra large Sunroom for extra Living spa also on the Main Floor . Very Big Backyard. Basement has 1 Bedroom, Living, Kitchen and 1 Bathroom with Separate Entrance. Basement is rented for $1700. N-11 is also signed if the Buyer wants basement also vacant. Sellers are also flexible if the New Buyer wants them to stay. Roof 2017 , Funce and A/c -2017 (id:24334)
3200 Dakota Common Unit# B301
Burlington, Ontario
Recently built, a very spacious 2 bedroom 2 bathroom condo comes with 1 underground parking spot, and one storage locker!!! This immaculate unit features an oversized private balcony, an open concept kitchen and living room with brand new appliances. The condo is complete with 2 spacious bedrooms, 2 full sized bathrooms and en-suite laundry. The primary bedroom features an en-suite bathroom and direct access to the balcony. Enjoy the fabulous amenities which are all located on the 3rd floor right around the corner from your door, including an outdoor pool, indoor sauna/steam room, party room, and modern fitness facility. Situated in the desirable Alton community in Burlington, with fabulous dining, shopping, schools and parks. Minutes away from the QEW/407, and a 20 minute commute to Mississauga, you don’t want to miss this opportunity, book your showing today! (id:24334)
703 - 2088 James Street
Burlington, Ontario
Brand new never lived in 2 bed + den & full bath corner unit in Martha James built by Mattamy! Floor to ceiling window allows for natural light! Luxury vinyl flooring throughout! South lake views, east and north east escarpment views! Fabulous location walk to shops & restaurants in Downtown Burlington! High walking score! Near Spencer park/lake! So much to enjoy in this fabulous location! Open concept den for work from home set up! Concierge and full time security! Amazing amenities like gym and yoga room, doggie spa, party room and roof top terrace! 1 parking included! EV charger. (id:24334)
320 - 1139 Cooke Boulevard
Burlington, Ontario
Gorgeous and bright 1-bedroom, 1-bath stacked condo townhouse offering modern style living! Open-concept kitchen and living area with contemporary finishes, stainless steel appliances, breakfast bar, and soaring 9-ft ceilings! The spacious bedroom includes an upgraded custom closet organizer, while the oversized laundry closet has room for extra storage solutions! No carpet in this unit, freshly painted in 2025 - this is the perfect turn-key unit for first-time homebuyers or downsizers! Enjoy your private entrance and outdoor patio terrace. BONUS: Unit is located near the parking garage access on the north side of the complex, with no units directly across from the front door, offering excellent privacy! Unbeatable location just steps to Aldershot GO Station, with quick access to Hwy 403, QEW, and Hwy 407. Minutes to LaSalle Park, Lake Ontario, scenic trails, the Royal Botanical Gardens, Hendrie Valley, and all the shops, dining, and amenities of downtown Burlington. (id:24334)
5240 Dundas Street Unit# B617
Burlington, Ontario
Situated in the sought after Orchard community, this stunning 1 + 1 bedroom suite has it all. Your floor to ceiling windows overlook the beauty of the Bronte Creek ravine. Carpet-free with a well-appointed kitchen and not often seen pantry, this unit also features a rare bathroom closet. Close to shopping, restaurants, the highways, and the new Oakville hospital. With 628SF of total living space and fantastic views, this one won't last long! Welcome home! Amenities abound - fitness centre, hot & cold plunge pools, rooftop terrace, and so much more. One underground parking spot is included. (id:24334)
3200 Dakota Common Unit# B705
Burlington, Ontario
This is a 2 bedroom unit with a balcony. Walking distance to major shopping and transit. Very close to 407 and 407 car pool parking lot. Enjoy many amenities such as a rooftop pool, party room, fitness facility, yoga studio, sauna, steam room, outdoor patio. 1 parking spot located underground, including for visitors. 24/7 security/concierge on the premises. (id:24334)






