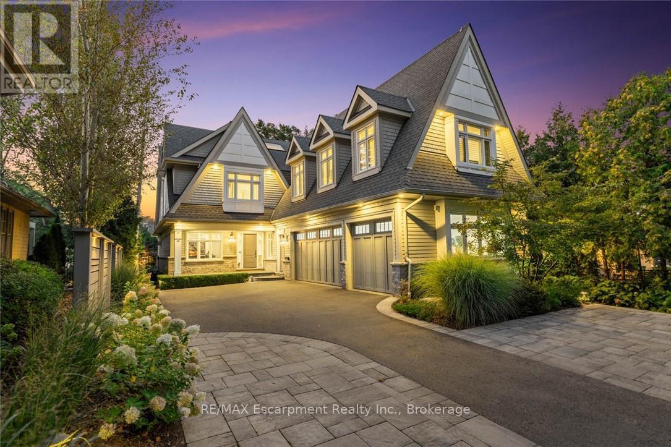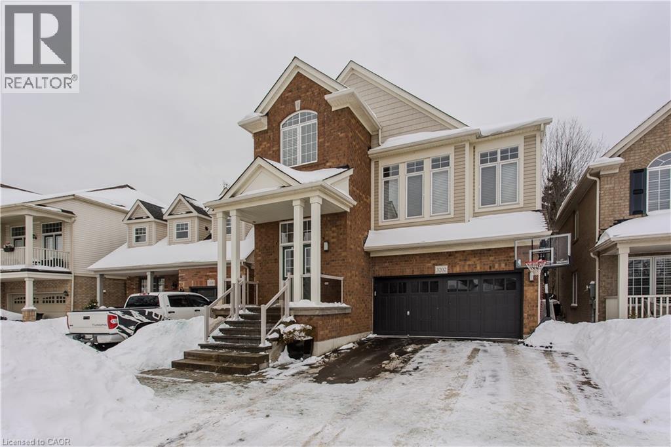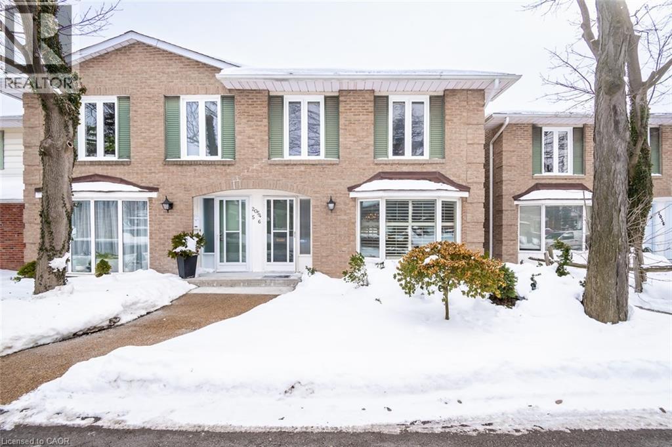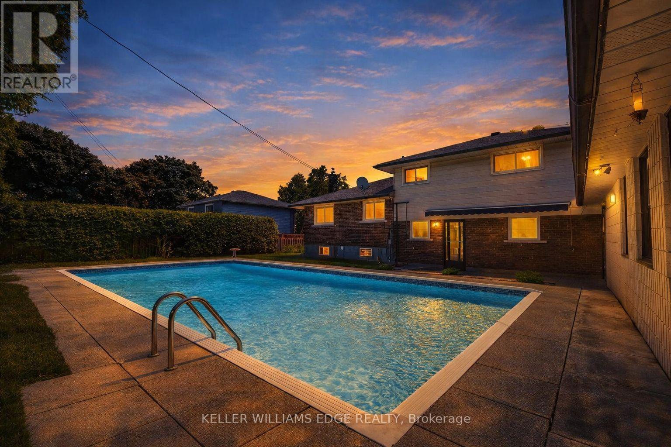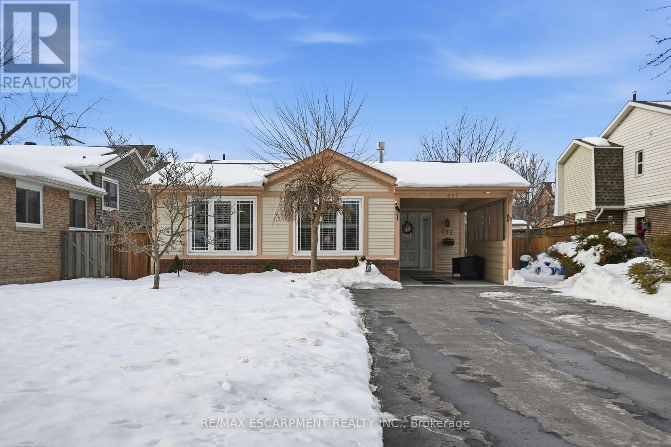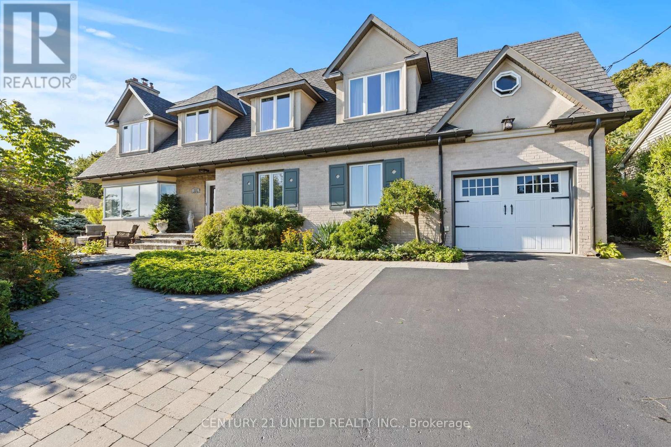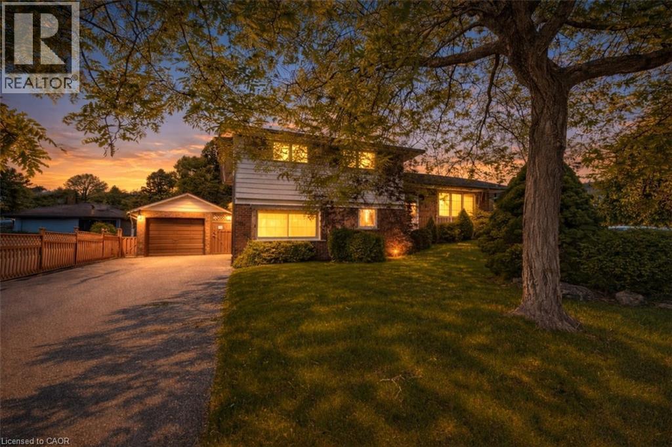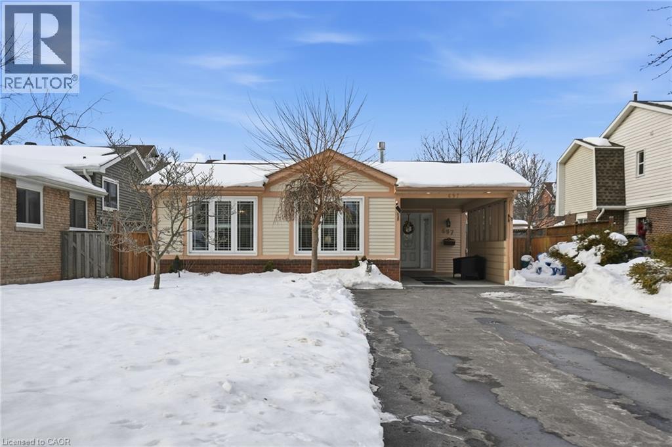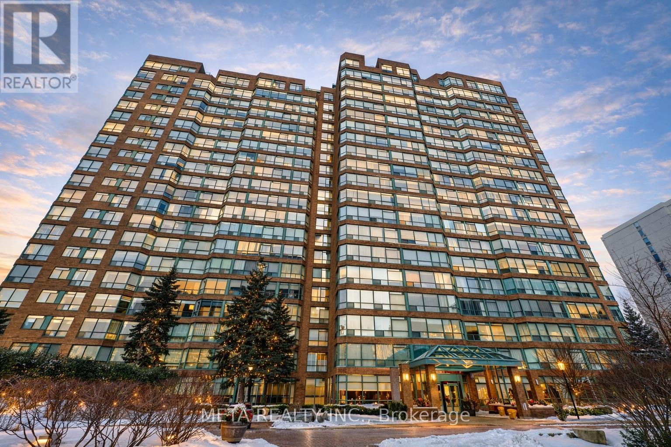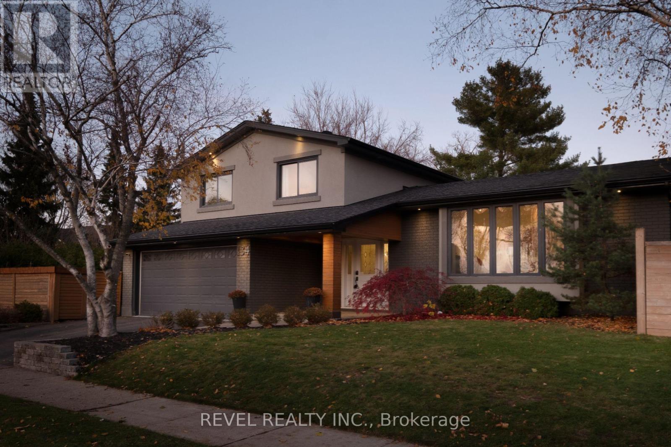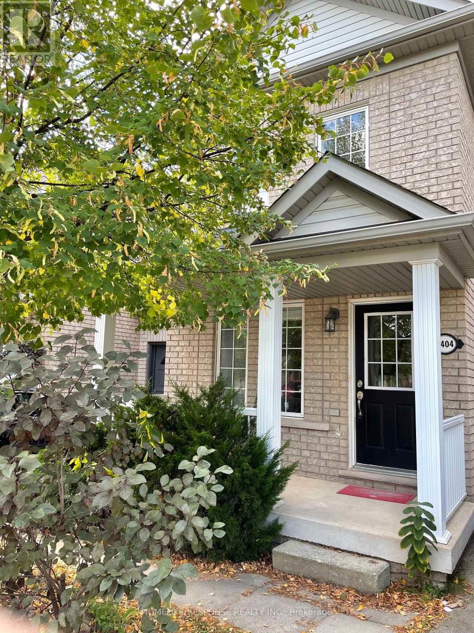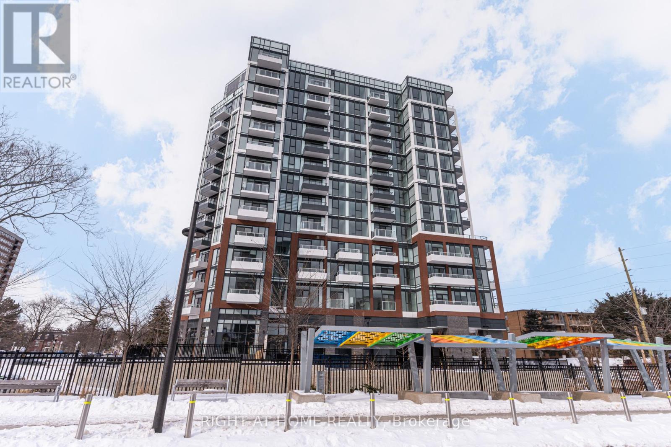
Homes for Sale
Find properties currently for sale in Burlington. If you are intersted in homes that have recently sold Contact us today.
3087 Lakeshore Road
Burlington, Ontario
Set on prestigious Lakeshore Road in Roseland one of Burlington's most sought-after neighbourhoods this custom-built residence offers over6,000 square feet of finely finished living space on a rare217-ft-deep property. Located within the Tuck/ Nelson school district, just steps from the lake, it combines an exceptional address with remarkable scale and design. The main level is anchored by an elegant great room with a gas fireplace, custom built-ins with glass accents & expansive windows overlooking the rear gardens. A private home office, formal dining area with a wet bar, & a chef's kitchen designed for both daily living & entertaining set the tone for the home. The kitchen features a large quartz island with seating, dual dishwashers, dual Frigidaire Professional wall ovens, a gas range with decorative hood, warming drawer, microwave, & a Kitchen Aid S/S refrigerator with ice & water. Custom soft-close cabinetry, a walk-in pantry, & a walkout to the covered patio complete this well appointed space. A separate main floor laundry room with custom cabinetry, quartz counters & washer/ dryer adds convenience. Upstairs, four bedrooms each feature their own private ensuite baths & custom closet organizers, including a self-contained in law suite with a separate entrance featuring a living area, bedroom, and full bath, ideal for extended family or guests. The third-floor loft, currently used as a gym, offers flexibility as an additional bedroom or creative studio. The fully finished lower level extends the living space with a large recreation room with a wet bar, sitting area with gas fireplace, sixth bedroom with ensuite, music/media room,& a walk-up to the backyard. Set on a 200ft-deep lot, the property offers rare privacy & scale, with a resort-style backyard featuring a heated saltwater pool, stone patio, covered terrace, &outdoor kitchen. A three-car garage & additional parking complete this home, just minutes from downtown Burlington & the lake. Luxury Certified (id:24334)
3202 Steeplechase Drive
Burlington, Ontario
?Welcome to this Mattamy-built Winterfield home, perfectly designed for families and set on a premium ravine lot offering privacy, space, and beautiful natural views. With 2,934sf of living space and upgrades throughout, this home blends function and lifestyle in a sought-after friendly neighbourhood. Just steps to schools, parks and everyday essentials, with easy access to the 407, GO Train, shopping and more—ideal for family life and commuters. Curb appeal welcomes you with stone steps leading to a warm, inviting entryway. Inside, hardwood flooring flows throughout the home. The spacious kitchen is the heart of the home, featuring ample custom cabinetry, stainless steel appliances, a large island with breakfast bar, and a sunny eating area with walkout to the back deck through an extra-wide glass door—perfect for family meals and entertaining. The open-concept living and dining area offers a beautiful bay window and tray ceiling, creating an airy, welcoming space for everyday living. The upper level is thoughtfully designed, featuring a stunning middle-level family room with vaulted ceiling, cozy stone-surround fireplace, and built-in shelving—perfect for movie nights and relaxing together. A dedicated home office area provides ideal work-from-home flexibility. The spacious primary retreat includes a 4-piece ensuite with soaker tub and walk-in shower, while three additional generously sized bedrooms and a 4-piece main bath provide plenty of room for a growing family. The finished lower level offers incredible versatility with laminate flooring, a separate garage entry, large rec room, stylish wet bar with beverage fridge, & an additional bedroom with its own 3-piece ensuite—ideal for guests, teens, or multi-generational living. Step outside to a fully fenced backyard oasis featuring an elevated composite deck, patio, green space for kids and pets to play, and peaceful ravine views—your own private escape in the city. A perfect place to grow, gather, and call home. (id:24334)
2054 Brant Street Unit# 6
Burlington, Ontario
Welcome to this peaceful community nestled in the desirable Tyandaga neighbourhood! This 1,583+ sq. ft. townhouse offers a spacious layout and backs onto the Tyandaga Golf Course. The generously sized living and dining rooms are filled with natural light from a large front window, creating an inviting space for everyday living and entertaining. At the back of the home, the kitchen opens to a warm and cozy family room complete with a wood-burning fireplace — an ideal place to relax. From here, step out to the fully fenced patio, backing onto the Tyandaga Golf Course. Enjoy open views and no rear neighbours. A convenient 2-piece bathroom completes the main level. Upstairs, you’ll find three well-sized bedrooms, including a large primary bedroom with two closets and a 3-piece ensuite. A 4-piece main bathroom completes the upper level. The unfinished basement offers excellent potential for future customization and includes a laundry area and direct access to the underground garage. This unit offers two dedicated parking spaces: one underground and one surface parking spot conveniently located in the front parking area of the complex. Wellington Green residents have access to a private recreation centre featuring a pool, sauna, and hot tub, along with a community outdoor patio — great amenities to enjoy throughout the year. Ideally located in the Tyandaga neighbourhood with community golf, tennis courts, shopping, schools, parks, public transit and major highways, this home is perfect for commuters. Maintained in its original condition and ready for updates, it offers a wonderful opportunity to make it your own. With some TLC, you can add your personal touches in a well-established and highly sought-after neighbourhood. (id:24334)
765 Wesley Street
Burlington, Ontario
Welcome to 765 Wesley Street, a charming and spacious home with a private backyard oasis, perfectly tucked into Burlington's sought-after Downtown Central neighbourhood. Offering approximately 1,747 sq. ft. of living space plus a basement, this well laid out 4-level side-split is ideal for families seeking space, comfort, and a prime location.The home features 3+1 bedrooms and 2 full bathrooms, with hardwood floors, generously sized bedrooms with double closets, a bright and welcoming living room, separate dining area, and a versatile main-floor family room with additional office/den space - perfect for working from home or creating a dedicated playroom or hobby area.Over the past year, the home has seen a number of thoughtful updates including a new composite deck, stone pavers in the backyard, some new flooring, built-in cabinetry, and fresh paint.Step outside and enjoy your own private retreat, complete with a 20' x 40' inground pool - perfect for summer entertaining, family fun, and relaxing weekends at home.A rare bonus for the area, the property also offers a large detached tandem garage with parking plus a partially finished space featuring a fireplace - ideal for a workshop, hangout space, or future studio potential. With a massive driveway, there's no shortage of parking.Located on a quiet, family-friendly street just minutes to schools, downtown Burlington, shops, restaurants, and the GO Station, this is a wonderful opportunity to create your ideal home in a convenient and peaceful location. (id:24334)
697 Lomond Crescent
Burlington, Ontario
Welcome to this beautifully maintained backsplit nestled in a lovely, family-friendly neighbourhood in Burlington. The bright and open main floor offers an inviting layout, perfect for everyday living and entertaining. This charming home features three spacious bedrooms and two updated bathrooms, with the main bathroom and kitchen thoughtfully renovated in 2024. The modern kitchen showcases new appliances, soft-close cabinetry, a gas range, and stylish finishes, complemented by all-new flooring throughout the main floor (2024). Some major updates include a newer roof (2020) and windows and doors (2011), providing peace of mind for years to come. The lower level boasts a sun-filled rec room with large windows, creating a warm and welcoming space to relax or entertain. Set on a generous sized lot, the backyard is a true retreat with a large deck, beautiful gardens, and plenty of room to enjoy the outdoors. Meticulously cared for from top to bottom, this move-in-ready home reflects true pride of ownership. Located on a quiet street, don't miss your chance to call this one home! RSA. (id:24334)
882 Danforth Place
Burlington, Ontario
Welcome to this exceptional 6-bed, 5-bath residence offering stunning waterfront views, ideally located on a quiet street in highly sought-after South Aldershot. Designed for multi-generational living, this versatile home features a fully self-contained main-floor in-law suite with its own private entrance, backyard, kitchen, laundry, vaulted ceilings, & cozy gas fireplace.The main residence impresses with outstanding curb appeal, beautifully landscaped gardens, an interlock & stone walkway & breathtaking bay waterfront views right from your front seating area. Inside, the main floor showcases tile flooring, a thoughtful layout, & an updated custom kitchen complete with stainless steel appliances, quartz countertops, & a bright, sitting area. The formal living & dining features hardwood floors, a wood fireplace, & a wall of windows that perfectly frame the spectacular water views. Updates include new downstairs furnace (2025), upstairs furnace (2023), kitchen remodel (2024), all bathrooms updated (2024), New roof, soffit/ fascia (2020), fresh paint, updated light fixtures & more. The second level features four spacious beds all with water views, including a large primary suite with a spa-style ensuite bath. The lower level features an additional bed, expansive rec room, dedicated gym space, bonus den, & generous laundry with built-in cabinetry, offering flexibility for future use, including the potential for a 3rd kitchen. Outdoor living is impressive, with a spacious fully fenced main backyard offering a deck, pergola with shade, & a beautifully landscaped, expansive patio ideal for entertaining or relaxing. The garage has an unfinished loft space above, offering potential for additional living area to complement the in-law suite. Enjoy city living with lake views, just an 8-min drive to GO Station. 5 min drive to LaSalle Marina & Park, 11 min drive to Spencer Smith Park. A truly one-of-a-kind opportunity to live by the water while enjoying all modern amenities. (id:24334)
765 Wesley Street
Burlington, Ontario
Welcome to 765 Wesley Street, a charming and spacious home with a private backyard oasis, perfectly tucked into Burlington’s sought-after Downtown Central neighbourhood. Offering approximately 1,747 sq. ft. of living space plus a basement, this well laid out 4-level side-split is ideal for families seeking space, comfort, and a prime location. The home features 3+1 bedrooms and 2 full bathrooms, with hardwood floors, generously sized bedrooms with double closets, a bright and welcoming living room, separate dining area, and a versatile main-floor family room with additional office/den space - perfect for working from home or creating a dedicated playroom or hobby area. Over the past year, the home has seen a number of thoughtful updates including a new composite deck, stone pavers in the backyard, some new flooring, built-in cabinetry, and fresh paint. Step outside and enjoy your own private retreat, complete with a 20’ x 40’ inground pool - perfect for summer entertaining, family fun, and relaxing weekends at home. A rare bonus for the area, the property also offers a large detached tandem garage with parking plus a partially finished space featuring a fireplace - ideal for a workshop, hangout space, or future studio potential. With a massive driveway, there’s no shortage of parking. Located on a quiet, family-friendly street just minutes to schools, downtown Burlington, shops, restaurants, and the GO Station, this is a wonderful opportunity to create your ideal home in a convenient and peaceful location. (id:24334)
697 Lomond Crescent
Burlington, Ontario
Welcome to this beautifully maintained backsplit nestled in a lovely, family-friendly neighbourhood in Burlington. The bright and open main floor offers an inviting layout, perfect for everyday living and entertaining. This charming home features three spacious bedrooms and two updated bathrooms, with the main bathroom and kitchen thoughtfully renovated in 2024. The modern kitchen showcases new appliances, soft-close cabinetry, a gas range, and stylish finishes, complemented by all-new flooring throughout the main floor (2024). Some major updates include a newer roof (2020) and windows and doors (2011), providing peace of mind for years to come. The lower level boasts a sun-filled rec room with large windows, creating a warm and welcoming space to relax or entertain. Set on a generous sized lot, the backyard is a true retreat with a large deck, beautiful gardens, and plenty of room to enjoy the outdoors. Meticulously cared for from top to bottom, this move-in-ready home reflects true pride of ownership. Located on a quiet street, don't miss your chance to call this one home! Don’t be TOO LATE*! *REG TM. RSA. (id:24334)
814 - 1276 Maple Crossing Boulevard
Burlington, Ontario
TWO Parking Spots included. Spacious 1 Bedroom + Den + Solarium, 2 Bathroom suite with breathtaking city and lake views. This bright and beautifully maintained unit offers an exceptionally functional layout. The large den features a door and window, making it ideal as a true second bedroom or private office. The sun-filled solarium provides additional flexible space for a home office. The expansive living and dining area is perfect for both everyday living and entertaining, while the updated kitchen offers ample cabinetry, generous counter space, and granite countertops. The primary bedroom is spacious and filled with natural light, complete with a large closets and easy access to a full bathroom. A second full bathroom adds convenience. Ensuite laundry. Rent includes all utilities. Residents enjoy 24-hour concierge and security, an outdoor pool, tennis, racquetball and squash courts, fully equipped gym with saunas and locker rooms, rooftop deck with panoramic views, party rooms, guest suites, workshop, recreation centre, garden picnic space with BBQs, and ample visitor parking. Ideally located just minutes from Burlington's waterfront, downtown shops and restaurants, parks, hospital, grocery stores, Mapleview Mall, and with easy highway access. Pets & Smoking NOT PERMITTED by building. (id:24334)
134 Fairwood Place W
Burlington, Ontario
Welcome To 134 Fairwood Place, A Beautifully Renovated Home In One Of Burlington's Most Sought-After Neighbourhoods. This StunningFamily Home Features An Exceptional Backyard Oasis Complete With A Custom In-Ground Pool, Outdoor Kitchen, Large Deck, Gazebo, & MatureTrees/Gardens - Perfect For Families & Entertaining. Located In The Heart Of Aldershot, Just A Short Walk To The Lake, Lasalle Park, AldershotArena & All Local Amenities. Quick Access To Hwy 403, 407 & The Go Train, Perfect For Families & Commuters. Inside, The Home ShowcasesWarm Hardwood Flooring, Crown Moulding, And Generous Windows That Fill Each Room With Natural Light. The Main Living And Dining AreasProvide Elegant Spaces For Hosting, While The Updated Eat-In Kitchen Offers Quartz Countertops, Stainless Steel Appliances, And A Bright ViewTo The Backyard. A Cozy Family Room With A Gas Fireplace And Walkout To The Yard Adds Comfort And Functionality. Upstairs, The HomeFeatures Three Spacious Bedrooms, Including A Tranquil Primary Overlooking The Backyard, Along With A Beautifully Updated 5-Piece MainBathroom. The Finished Basement Extends The Living Space With A Large Recreation Room, Additional Bedroom, 3-Piece Bathroom, And A Well-Designed Laundry Area. Enjoy The Beauty Of Aldershot Living, The Ultimate Blend Of Lifestyle And Accessibility. (id:24334)
2404 Emerson Drive
Burlington, Ontario
Experience the rare privacy of a "Garage-Link" freehold Fernbrook-built in Burlington'sdesirable Orchard community, where the garage is the only point of attachment to the adjacent unit. The unique main floor layout offers a seamless flow between the living and dining areas, maximizing every square inch of usable space. Extensively upgraded kitchen with quartz countertop, New fridge and S/S appliances. The sleek pot lights newly installed on main level and basement; Home is freshly painted. Brand-new broadloom throughout the second floor. Retreat to an oversized Primary Suite with private ensuite, plus two additional generous bedrooms. The fully finished basement adds versatile living space, while the rare garage-to- backyard man-door provides effortless convenience. A detached feel at a townhome price in a premier location!The HighlightsDetached-Style Privacy: Attached only at the garage with no shared living walls.Seamless Open Concept: A unique main floor layout where the living and dining areas flow together on a single level-no stairs breaking up your living space.Finished Living Space: A fully finished basement adds valuable square footage for a gym,office, or media room.Enjoy the rare "man-door" from the garage directly to the backyard-perfect for easy outdoor maintenance and pet owners.List of updates: New Fridge, New second floor high quality broadloom, New quartz counter-top and sink in all bathrooms. New quartz countertop and s/s sink in the kitchen. Roof shingles 4 years old. Furnace and AC 3 years old. Ready to move in! (id:24334)
510 - 2088 James Street
Burlington, Ontario
Welcome to Martha James by Mattamy Homes. This beautifully upgraded 2-bedroom suite offers 789 sq ft of interior living space plus an impressive 235 sq ft oversized terrace, creating a seamless indoor-outdoor lifestyle rarely found in condo living. The expansive terrace is perfect for entertaining, relaxing, or enjoying your own private outdoor retreat. This bright and modern home features numerous builder upgrades, including electric blinds throughout, upgraded flooring across the entire unit, and a thoughtfully designed open-concept layout that maximizes both space and functionality. Large windows bring in plenty of natural light, while the smart floor plan provides comfortable everyday living with stylish finishes throughout. Located in a highly desirable and well-connected community, Martha James offers the quality and craftsmanship Mattamy Homes is known for. Residents enjoy convenient access to major highways, transit, shopping, restaurants, parks, and everyday amenities - making this an ideal home professionals. (id:24334)






