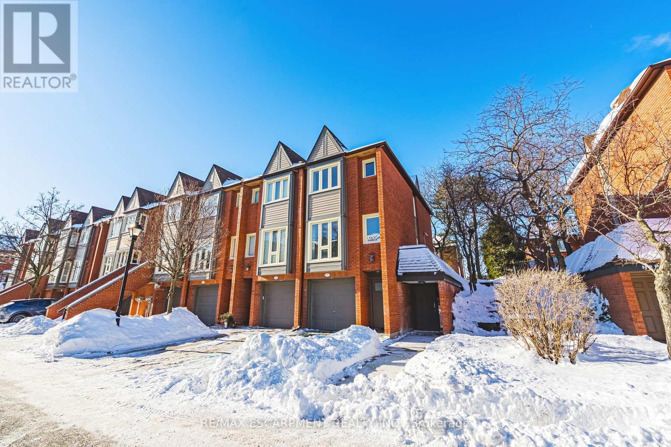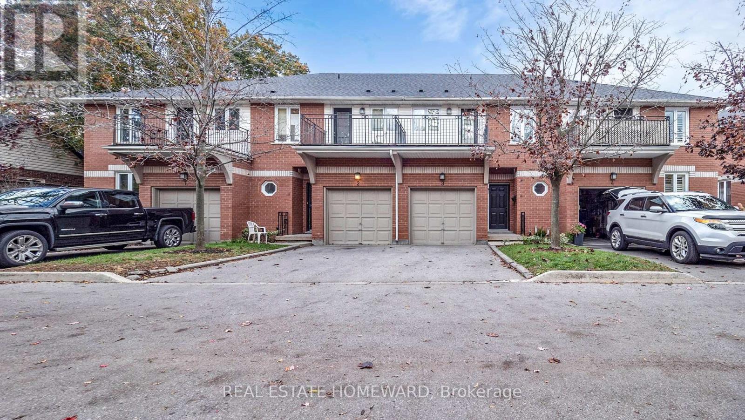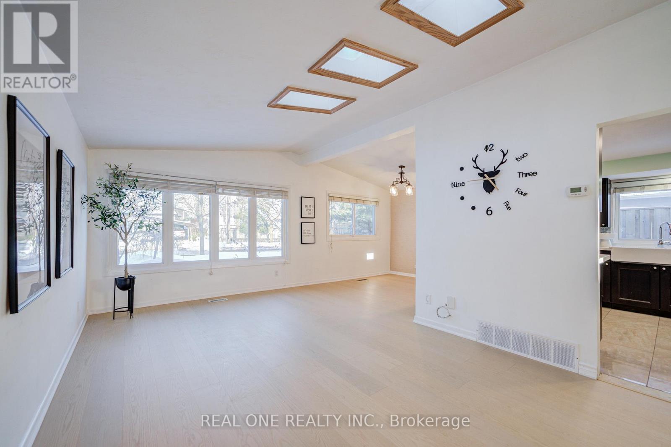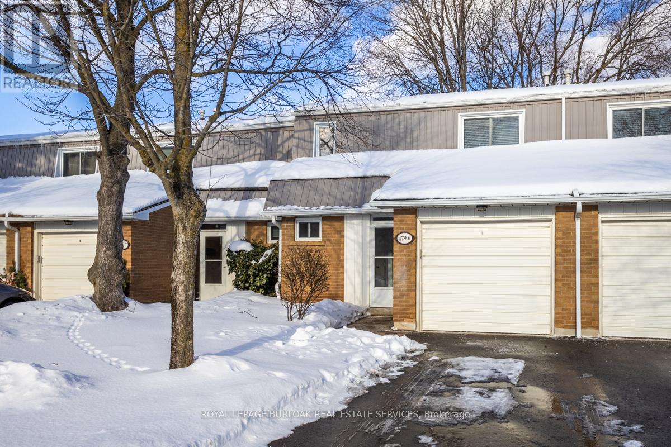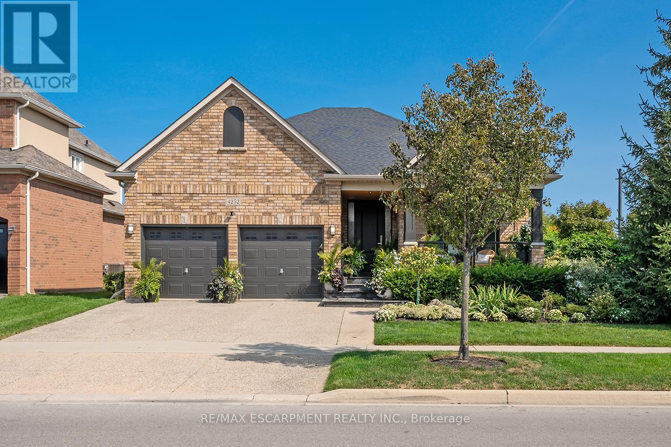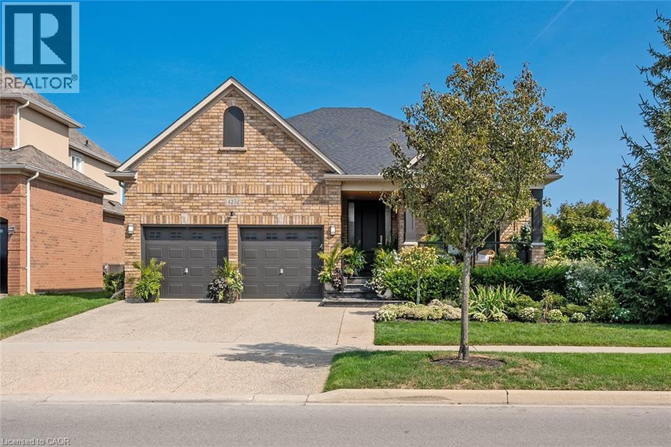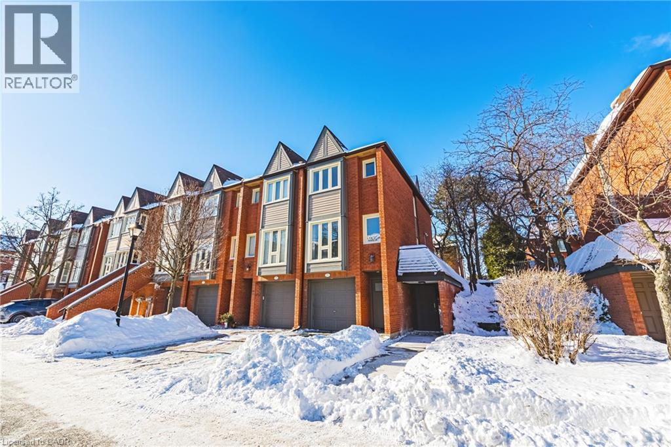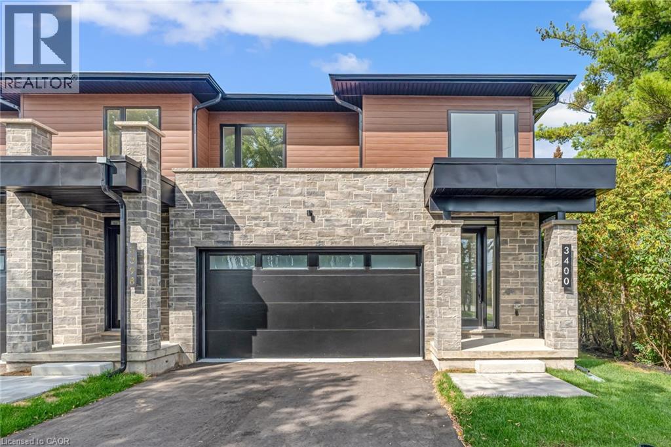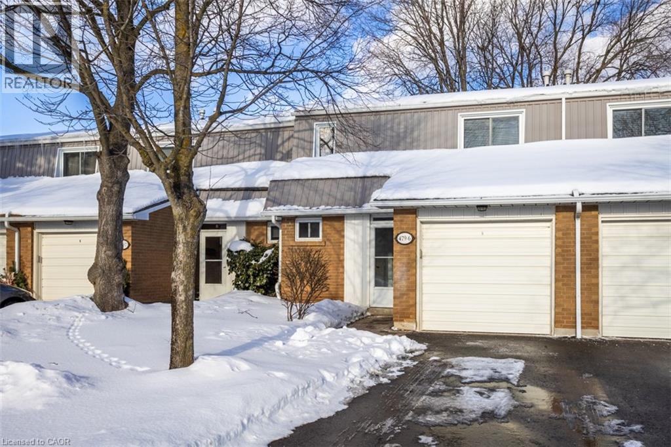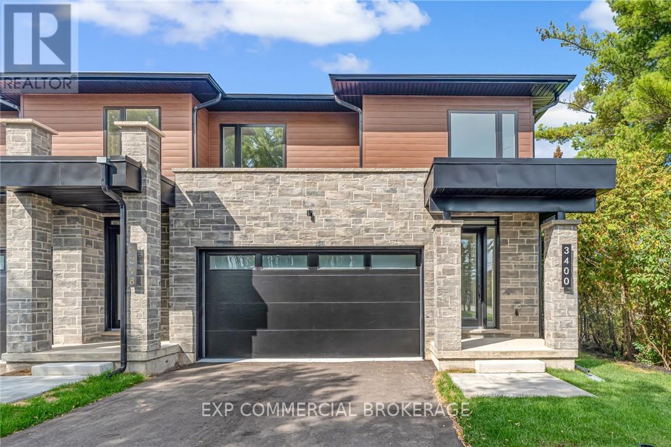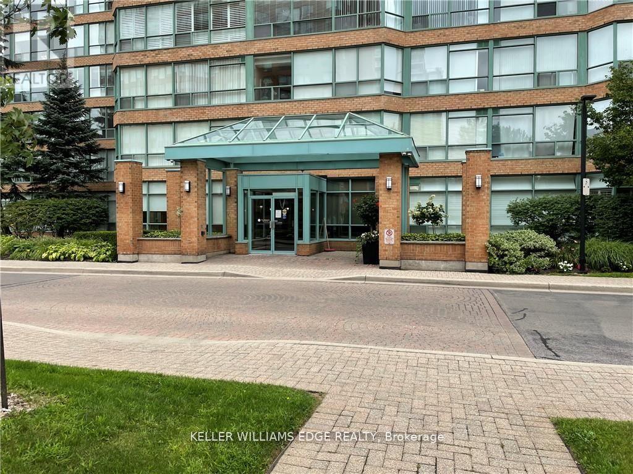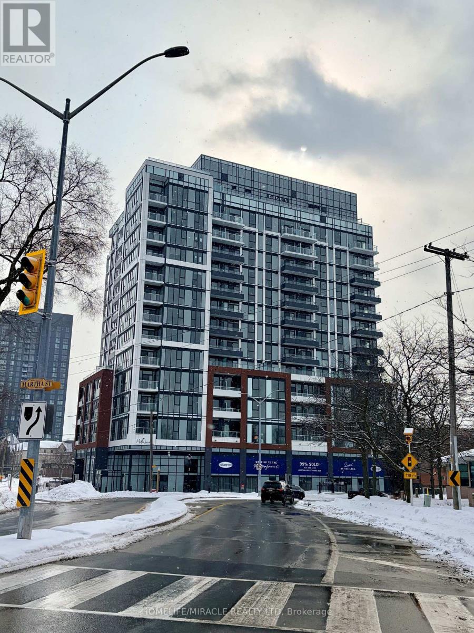
Homes for Sale
Find properties currently for sale in Burlington. If you are intersted in homes that have recently sold Contact us today.
101 - 895 Maple Avenue
Burlington, Ontario
This fantastic NEWLY renovated END UNIT offers 2 spacious bedrooms, 1.5 baths and private backyard! Situated in the sought-after Brownstone complex in central Burlington, this unit boasts almost 1200 sqaure feet plus a fully finished lower level! The home has a great open concept floorplan with plenty of natural light and beautiful finishes / fixtures throughout. The main level features a large living/dining room combination with a brand new eat-in kitchen. The kitchen has airy white cabinetry, quartz counters and stainless-steel appliances. The upper level includes 2 generous sized bedrooms and a stunning newly renovated 4-piece bathroom with plenty of storage. The finished lower level features a generously sized rec room, separate laundry area, 2-piece bathroom and inside entry to the garage! This home is move in ready and is steps from Mapleview Mall, Spencer Smith Park, schools, restaurants and more with easy access to highways. (id:24334)
3 - 476 Walkers Line
Burlington, Ontario
Beautiful executive 1638 sq. ft. townhouse condominium located in a boutique enclave. Just minutes away from the lake. A short 8 minute drive to downtown Burlington. Two banks on the corner, transit right out front, shopping across the street, walking/cycling path, minutes from the go station, short walk to Spencer Smith park and 5 minutes south of the QEW.3 bedrooms, 2 baths, two walk-in closets, 4 piece ensuite, walkout balcony from the master bedroom, 3 piece ensuite with access from a bedroom and the hall, laundry room on the second floor, central vacuum, central air, forced air, gas fireplace, 9 foot ceilings, newer furnace, newer shingles, walkout deck to the backyard, upgraded insulation, large unfinished basement (708 sq. ft.) with endless possibilities.Quiet, mature tree setting, lots of natural light. Interior garage access, parking for two vehicles.Complex of 15 townhouse condominium units. 8 parking spots reserved for visitors. Fantastic opportunity to own a comfortable, spacious (2346 sq. ft.), well-located home in one of the most desirable neighbourhoods in Burlington. (id:24334)
336 Hampton Heath Road
Burlington, Ontario
Fully renovated 3-bedroom, 2-bathroom backsplit located in the highly desirable Elizabeth Gardens neighbourhood of Burlington, within the top-ranked Nelson High School catchment. This home features a southwest-facing backyard, carport, and a bright open-concept layout highlighted by soaring vaulted ceilings and three skylights. Enjoy abundant natural light throughout the day in every room. Brand new engineered hardwood flooring (2026) runs throughout the home. The modern kitchen offers dark cabinets, quartz countertops, marble backsplash, and a gas stove. Just a few steps up, the bright primary bedroom provides walkout access to a professionally landscaped garden (2022). The private backyard features mature trees and a newly replaced fence (2024), creating an ideal summer retreat. A few steps down, you'll find a spacious family room with gas fireplace, a second modern 3-piece bathroom, large storage area, and laundry. The covered carport provides convenient winter protection from snow, and the driveway was newly paved in 2023. Walking distance to elementary schools and top-ranked Nelson High School. Only a 10-minute walk to the lake, Burloak Waterfront Park, and the newly opened Skyway Community Centre, featuring NHL-size ice pad, multi-use indoor track, community rooms and 275-foot baseball diamond. Future growth includes a new Costco location with gas bar around the corner expected in 2027, plus nearby supermarkets, cafés, and restaurants. Ideal opportunity for first-time buyers or downsizers.Updates: Roof & Skylights (14), 3 pc Bathroom (15), Kitchen (13), Furnace (19), Basement (19), Backyard Professional Landscaping (22), Driveway (23), Fence (24), Central Vac (New Motor And Hose 25), Engineered Hardwood Flooring (26). (id:24334)
6 - 479 Woodview Road
Burlington, Ontario
Beautifully maintained three-bedroom townhouse located in South Burlington'sdesirable Woodview Park community. Ideally situated with direct access to WoodviewRoad. The home features tandem parking for two vehicles plus a single-car garage.An enclosed front porch welcomes you into the foyer with a closet and a convenientpowder room. The adjoining dining area flows seamlessly into the spacious living room,where a large patio door opens to a private backyard surrounded by nature. Stepoutside to enjoy the patio with BBQ-perfect for entertaining or relaxing outdoors.The kitchen offers ample cabinetry and counter space, ideal for everyday living.Upstairs, you'll find three well-sized bedrooms and a four-piece main bathroom. Thepartially finished lower level provides additional living space with a recreation room,laundry area, and plenty of storage.Residents enjoy access to a lifeguard-monitored in-ground pool, perfect for hot summerdays. Located close to top-rated schools, parks, and the bike path, and just minutes tothe lake, GO Train, and all major amenities.An excellent opportunity for first-time buyers or those looking to downsize. (id:24334)
4252 Sarazen Drive
Burlington, Ontario
Stunning BUNGALOW in Millcroft! This home features 2+1 bedrooms, 3 full bathrooms, over 2000 square feet of beautifully finished living space PLUS a finished lower level and a DOUBLE car garage! The home features top-quality designer finishes and fixtures throughout. The open concept floor plan boasts vaulted smooth 9 foot+ ceilings, wide plank engineered hardwood flooring and plenty of natural light throughout. The large foyer leads to the front office / bedroom and oversized dining room with 12' ceilings. The incredible kitchen features custom cabinetry, 12' ceilings, a large accent island, quartz counters, stainless-steel appliances and access to the professionally landscaped exterior. The kitchen flows directly to the large family room which includes a gas fireplace and 17' ceilings! The large primary bedroom has a walk-in closet, backyard access, a gas fireplace and a spa-like 4-piece ensuite with a large shower and heated flooring! The main level also includes a sprawling mud / laundry room with garage access and a beautifully renovated 3-piece bathroom. The finished lower level features a large rec / family room, large bedroom, 3-piece bathroom with heated flooring and plenty of storage space! The exterior of the home has been extensively landscaped and features an exposed aggregate driveway, front porch with seating area and private backyard with a large patio and gazebo! Amazing location- close to all amenities and transportation! (id:24334)
4252 Sarazen Drive
Burlington, Ontario
Stunning BUNGALOW in Millcroft! This home features 2+1 bedrooms, 3 full bathrooms, over 2000 square feet of beautifully finished living space PLUS a finished lower level and a DOUBLE car garage! The home features top-quality designer finishes and fixtures throughout. The open concept floor plan boasts vaulted smooth 9 foot+ ceilings, wide plank engineered hardwood flooring and plenty of natural light throughout. The large foyer leads to the front office / bedroom and oversized dining room with 12’ ceilings. The incredible kitchen features custom cabinetry, 12’ ceilings, a large accent island, quartz counters, stainless-steel appliances and access to the professionally landscaped exterior. The kitchen flows directly to the large family room which includes a gas fireplace and 17’ ceilings! The large primary bedroom has a walk-in closet, backyard access, a gas fireplace and a spa-like 4-piece ensuite with a large shower and heated flooring! The main level also includes a sprawling mud / laundry room with garage access and a beautifully renovated 3-piece bathroom. The finished lower level features a large rec / family room, large bedroom, 3-piece bathroom with heated flooring and plenty of storage space! The exterior of the home has been extensively landscaped and features an exposed aggregate driveway, front porch with seating area and private backyard with a large patio and gazebo! Amazing location- close to all amenities and transportation! (id:24334)
895 Maple Avenue Unit# 101
Burlington, Ontario
This fantastic NEWLY renovated END UNIT offers 2 spacious bedrooms, 1.5 baths and private backyard! Situated in the sought-after Brownstone complex in central Burlington, this unit boasts almost 1200 sqaure feet plus a fully finished lower level! The home has a great open concept floorplan with plenty of natural light and beautiful finishes / fixtures throughout. The main level features a large living/dining room combination with a brand new eat-in kitchen. The kitchen has airy white cabinetry, quartz counters and stainless-steel appliances. The upper level includes 2 generous sized bedrooms and a stunning newly renovated 4-piece bathroom with plenty of storage. The finished lower level features a generously sized rec room, separate laundry area, 2-piece bathroom and inside entry to the garage! This home is move in ready and is steps from Mapleview Mall, Spencer Smith Park, schools, restaurants and more with easy access to highways. (id:24334)
3400 Carter Common
Burlington, Ontario
Brand-new executive town home never lived in! This stunning 1,799 sq. ft. home is situated in an exclusive enclave of just nine units, offering privacy and modern luxury. Its sleek West Coast-inspired exterior features a stylish blend of stone, brick, and aluminum faux wood. Enjoy the convenience of a double-car garage plus space for two additional vehicles in the driveway. Inside, 9-foot ceilings and engineered hardwood floors enhance the open-concept main floor, bathed in natural light from large windows and sliding glass doors leading to a private, fenced backyard perfect for entertaining. The designer kitchen is a chefs dream, boasting white shaker-style cabinets with extended uppers, quartz countertops, a stylish backsplash, stainless steel appliances, a large breakfast bar, and a separate pantry. Ideally located just minutes from the QEW, 407, and Burlington GO Station, with shopping, schools, parks, and golf courses nearby. A short drive to Lake Ontario adds to its appeal. Perfect for down sizers, busy executives, or families, this home offers low-maintenance living with a $349.83/month condo fee covering common area upkeep only, including grass cutting and street snow removal. Don't miss this rare opportunity schedule your viewing today! Tarion Warranty! (id:24334)
479 Woodview Road Unit# 6
Burlington, Ontario
Beautifully maintained three-bedroom townhouse located in South Burlington’s desirable Woodview Park community. Ideally situated with direct access to Woodview Road. The home features tandem parking for two vehicles plus a single-car garage. An enclosed front porch welcomes you into the foyer with a closet and a convenient powder room. The adjoining dining area flows seamlessly into the spacious living room, where a large patio door opens to a private backyard surrounded by nature. Step outside to enjoy the patio with BBQ—perfect for entertaining or relaxing outdoors. The kitchen offers ample cabinetry and counter space, ideal for everyday living. Upstairs, you’ll find three well-sized bedrooms and a four-piece main bathroom. The partially finished lower level provides additional living space with a recreation room, laundry area, and plenty of storage. Residents enjoy access to a lifeguard-monitored in-ground pool, perfect for hot summer days. Located close to top-rated schools, parks, and the bike path, and just minutes to the lake, GO Train, and all major amenities. An excellent opportunity for first-time buyers or those looking to downsize. (id:24334)
3400 Carter Common
Burlington, Ontario
Brand-new executive town home never lived in! This stunning 1,799 sq. ft. home is situated in an exclusive enclave of just nine units, offering privacy and modern luxury. Its sleek West Coast-inspired exterior features a stylish blend of stone, brick, and aluminum faux wood. Enjoy the convenience of a double-car garage plus space for two additional vehicles in the driveway. Inside, 9-foot ceilings and engineered hardwood floors enhance the open-concept main floor, bathed in natural light from large windows and sliding glass doors leading to a private, fenced backyard perfect for entertaining. The designer kitchen is a chefs dream, boasting white shaker-style cabinets with extended uppers, quartz countertops, a stylish backsplash, stainless steel appliances, a large breakfast bar, and a separate pantry. Ideally located just minutes from the QEW, 407, and Burlington GO Station, with shopping, schools, parks, and golf courses nearby. A short drive to Lake Ontario adds to its appeal. Perfect for down sizers, busy executives, or families, this home offers low-maintenance living with a $349.83/month condo fee covering common area upkeep only, including grass cutting and street snow removal. Don't miss this rare opportunity schedule your viewing today! Tarion Warranty! (id:24334)
1603 - 1276 Maple Crossing Boulevard
Burlington, Ontario
Fabulous Grande Regency in the heart of Burlington. Breath-taking views. Walking distance to shopping, parks and Lake Ontario. Minutes from major highways and GO station. 2 bed/2 bath 1130 sq. ft. condo apartment with solarium, storage locker and 1 underground parking spot. Painted in neutral tones. Features include hardwood floor in living/dining, electric fireplace, eat-in kitchen with centre island, generously sized primary bedroom with double closet, 4 piece ensuite bath with tub and separate shower, large second bedroom and recently updated 3-piece bath. Laundry is conveniently located in-suite. Watch the sunsets over Hamilton Harbour and the Niagara Escarpment from the 16th floor, westerly views. Great building amenities including an exercise room, squash, racketball and tennis courts, games room, roof top terrace, lounge, party room, guest suites, carwash, outdoor pool, BBQ, EV charging stations and 24 hr. concierge.Lease is inclusive of the utilities! Please note this is a no smoking, no pets building. Great opportunity - don't miss out! (id:24334)
401 - 2088 James Street
Burlington, Ontario
Welcome to a brand new, never lived-in luxury condo in the heart of downtown Burlington. This bright and spacious one-bedroom plus covered den (ideal as a second bedroom) offers 9-foot ceilings, two full bathrooms, and oversized floor-to-ceiling windows that flood the unit with natural light. Enjoy an elegant fully upgraded open-concept kitchen featuring modern Island (Spent over $7000) on it, with high-end stainless steel appliances and a sleek built-in cooktop. Fully upgraded Bathroom with glass shower. Step out onto your open balcony for fresh air and city views. Located just steps from the lakeshore, top restaurants, cafés, and shopping. Premium building amenities include 24-hour concierge, fully equipped fitness Centre, rooftop BBQ, Separate Dog wash area and a party room for large gatherings. Underground safe parking and a Locker available. Available immediately. (id:24334)






