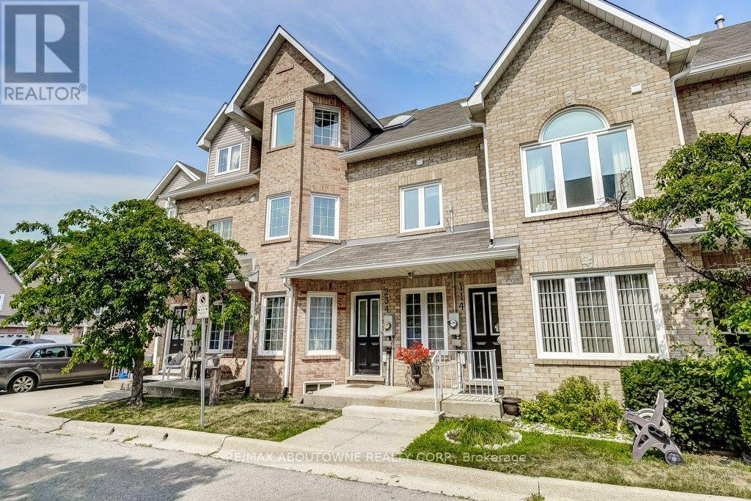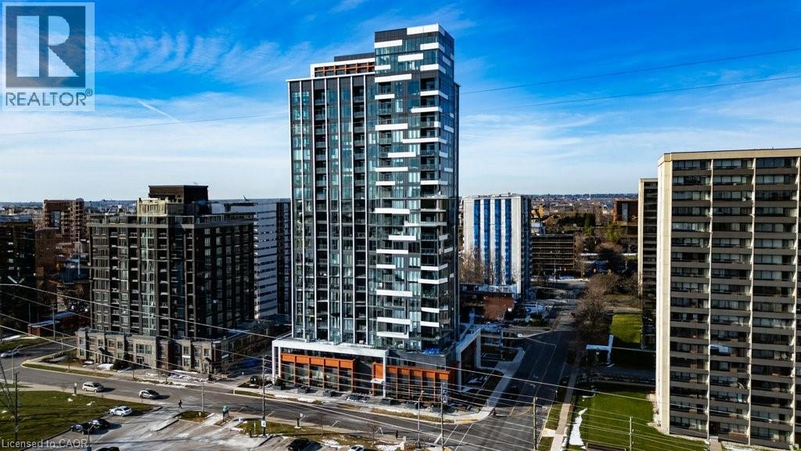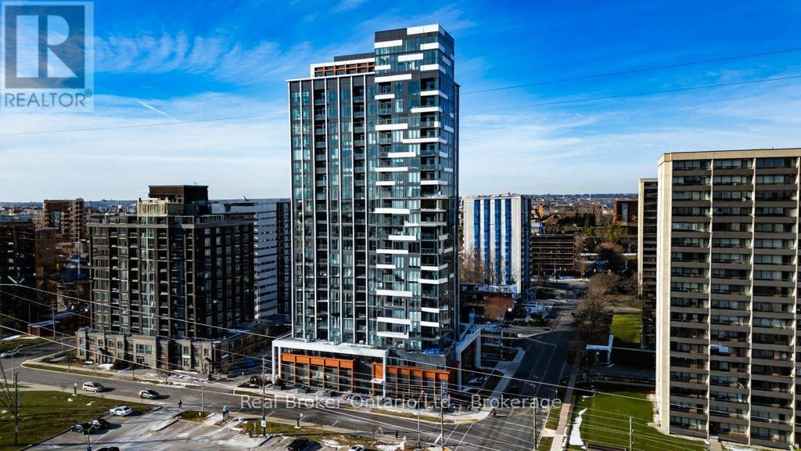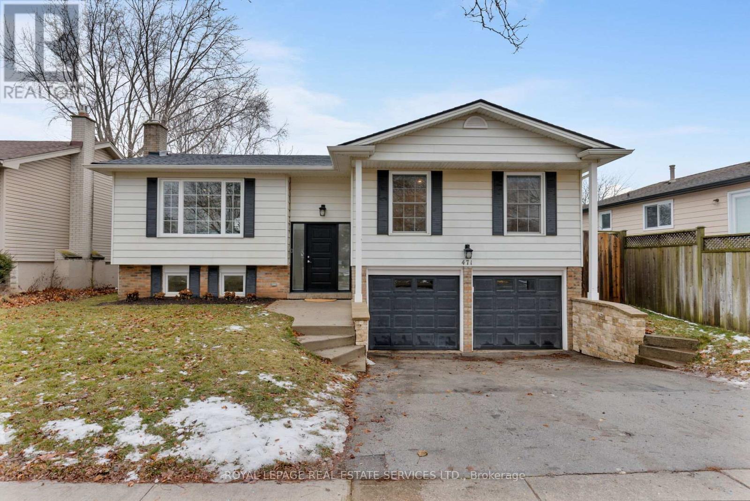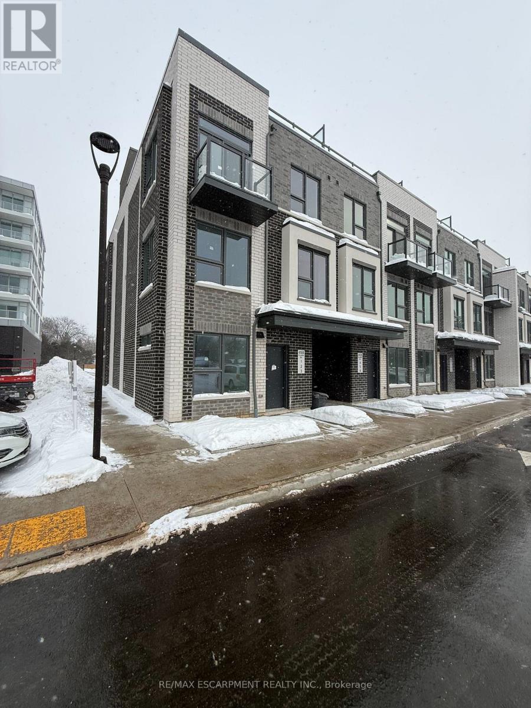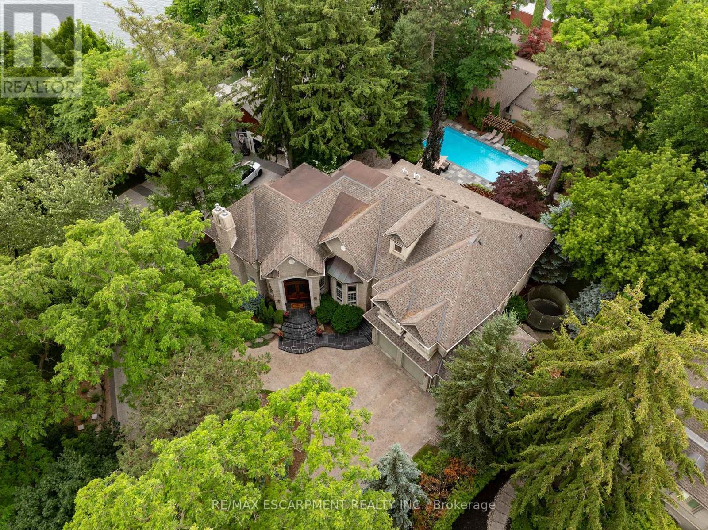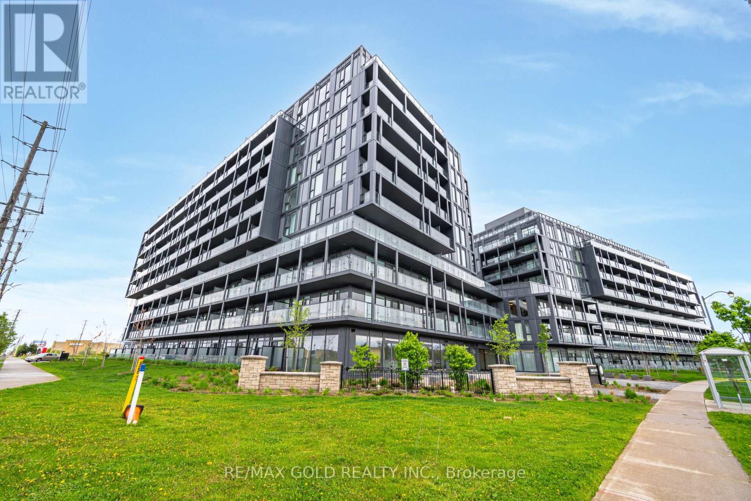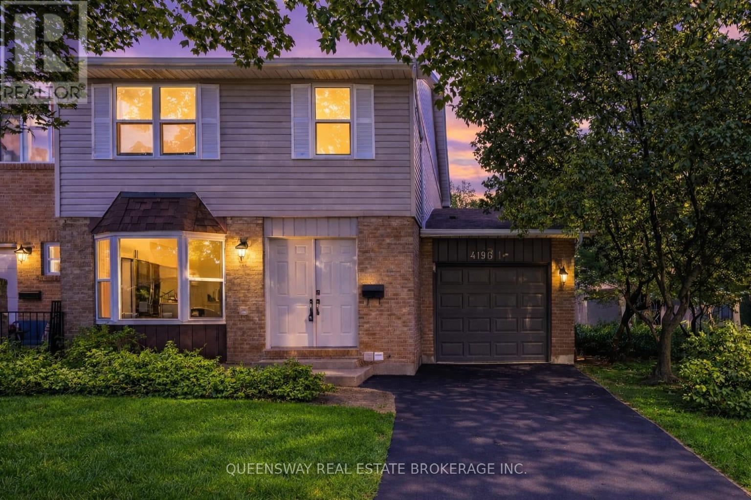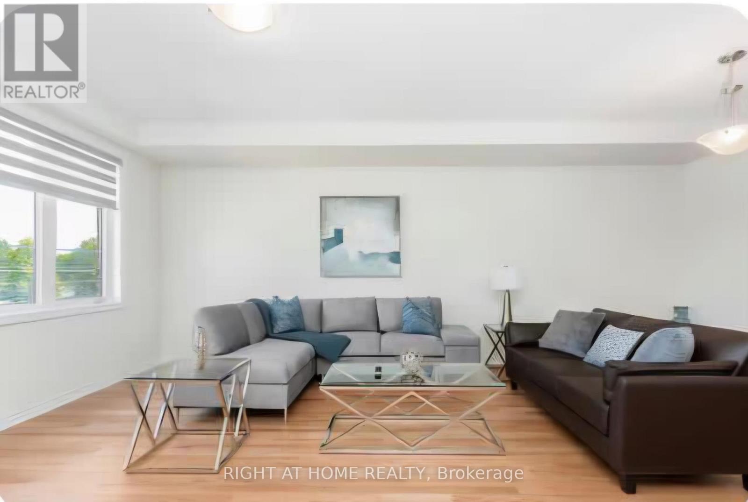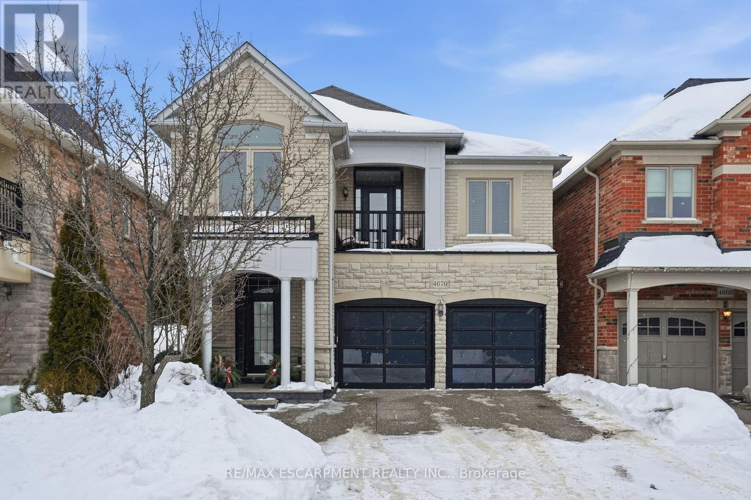
Homes for Sale
Find properties currently for sale in Burlington. If you are intersted in homes that have recently sold Contact us today.
234 - 2055 Walkers Line
Burlington, Ontario
Welcome to this bright and airy 2-bedroom upper-level condo located in Burlington's desirable Millcroft community. A truly turnkey upper-level townhome offering a rare single-level layout, this beautifully maintained unit combines privacy, functionality, and convenience. Offering 1,164 sq ft of comfortable living space, the home features stylish vinyl flooring throughout and a spacious open-concept design filled with natural light. The generous living and dining area opens to a private terrace surrounded by mature trees - perfect for relaxing or entertaining. The kitchen offers crisp white cabinetry, a skylight that floods the space with natural light, quartz countertops, stainless steel appliances, and a modern subway tile backsplash. The oversized primary bedroom comfortably fits a king-sized bed, while the second bedroom offers excellent flexibility for guests, a home office, a child's room, or even a hobby or workout space. A refreshed 4-piece bathroom completes the unit with a clean, contemporary feel. Additional highlights include two parking spaces (one garage and one private driveway spot) and an extra-large locker for added storage. Ideally located steps from trails, parks, golf, restaurants, top-rated schools, shopping, and easy highway access, this move-in-ready townhome offers an exceptional opportunity to enjoy life in one of Burlington's most sought-after communities. (id:24334)
500 Brock Avenue Unit# 705
Burlington, Ontario
This brand-new 1 Bedroom + Den Brilliance Model suite at Illumina Condos offers 850 sq. ft. of bright, modern living with floor-to-ceiling windows that fill the space with natural light. The open-concept layout includes a designer kitchen with premium Fisher & Paykel appliances, a quartz waterfall island, and ample cabinetry and counter space, while the versatile den can serve as a home office or dining area. The spacious primary bedroom features a custom built-in closet and convenient access to a 4-piece bathroom. Residents enjoy underground parking and a private locker, as well as premium building amenities including a 24-hour concierge and security, a state-of-the-art fitness centre, bike storage, a BBQ area, and a stylish party room. The 22nd-floor party room with rooftop terrace offers breathtaking lake views and provides an ideal space for entertaining or relaxing. Steps from the lake, shops, cafés, restaurants, the Art Gallery of Burlington, and the Performing Arts Centre, with a pharmacy and medical clinic at the building base and close proximity to the GO Station and highways, this suite combines comfort, convenience, and modern urban living in one complete package. (id:24334)
705 - 500 Brock Avenue
Burlington, Ontario
This brand-new 1 Bedroom + Den "Brilliance Model" suite at Illumina Condos offers 850 sq. ft. of bright, modern living with floor-to-ceiling windows that fill the space with natural light. The open-concept layout includes a designer kitchen with premium Fisher & Paykel appliances, a quartz waterfall island, and ample cabinetry and counter space, while the versatile den can serve as a home office or dining area. The spacious primary bedroom features a custom built-in closet and convenient access to a 4-piece bathroom. Residents enjoy underground parking and a private locker, as well as premium building amenities including a 24-hour concierge and security, a state-of-the-art fitness centre, bike storage, a BBQ area, and a stylish party room. The 22nd-floor party room with rooftop terrace offers breathtaking lake views and provides an ideal space for entertaining or relaxing. Steps from the lake, shops, cafés, restaurants, the Art Gallery of Burlington, and the Performing Arts Centre, with a pharmacy and medical clinic at the building base and close proximity to the GO Station and highways, this suite combines comfort, convenience, and modern urban living in one complete package. (id:24334)
471 Sparling Crescent
Burlington, Ontario
This stunning, fully renovated 3+1 bedroom, 2-bath raised ranch bungalow is ideally located in Burlington's highly sought-after Shoreacres neighbourhood, offering a perfect blend of style, comfort, and commuter convenience. Set on a quiet, walkable street, you are just minutes from Longmoor Park, Nelson Park, and a short stroll to Appleby Plaza, Fortino's, LCBO, popular restaurants, and just down Appleby Line is a small park overlooking Lake Ontario. Schools are nearby, including the #1-ranked Pauline Johnson, and commuters will value the quick 4-minute drive to Appleby GO Station and the QEW/403. The charming exterior boasts oversized windows w/accent shutters, a curved concrete walkway to a custom front door, stone retaining walls, mature landscaping, a double driveway, and an attached double garage w/ inside entry and prewired for an EV charger. The private backyard features a spacious updated deck overlooking a lush lawn, framed by perennial gardens & mature trees and the addition of a new play structure (2021). A professional 2020 renovation delivers wide-plank hardwood floors, sleek modern cabinetry, quartz countertops, designer tiles, smooth ceilings, deep baseboards, upgraded windows, pot lighting, & an oak staircase with black metal railings, and new roof shingles (2025) . The open-concept main area features a sunlit living and dining area and a chef-inspired kitchen with custom cabinetry, under-cabinet lighting, quartz counters, a waterfall island w/ a breakfast bar, and deluxe stainless steel appliances. Three bright bedrooms, including the primary bedroom, & a renovated 4-piece bath complete the main floor. The finished lower level adds a spacious family room w/ a gas fireplace, a fourth bedroom, a stylish 3-piece bath w/ a glass shower, and a large laundry/utility room w/ a new washer and dryer (2025)-ideal for families seeking a move-in-ready home in one of Burlington's most desirable communities. (id:24334)
Th01 - 498 Plains Road E
Burlington, Ontario
Welcome to 498 Plains Road East, TH01 unit #5. This newly built corner condo townhouse is located in the desirable Plains neighbourhood. This unit features 2 bedrooms and 2 bathrooms, including ensuite laundry. The spacious, convenient layout is filled with natural light. The beautiful kitchen boasts light wood cabinetry, brand-new appliances, and stylish quartz countertops. Sliding doors lead to the backyard for easy outdoor access in warmer months. The primary bedroom offers a 3-piece ensuite and a large walk-in closet and the 2nd bedroom offers a spacious retreat. This unit includes 1 underground parking spot and 1 locker right beside it. Ready for immediate move-in! Close to shopping malls and highway access. Building amenities include visitor parking, a gym, and a party room. (id:24334)
498 Plains Road E Unit# Th01
Burlington, Ontario
Welcome to 498 Plains Road East, TH01 unit #5. This newly built corner condo townhouse is located in the desirable Plains neighbourhood. This unit features 2 bedrooms and 2 bathrooms, including ensuite laundry. The spacious, convenient layout is filled with natural light. The beautiful kitchen boasts light wood cabinetry, brand-new appliances, and stylish quartz countertops. Sliding doors lead to the backyard for easy outdoor access in warmer months. The primary bedroom offers a 3-piece ensuite and a large walk-in closet and the 2nd bedroom offers a spacious retreat. This unit includes 1 underground parking spot and 1 locker right beside it. Ready for immediate move-in! Close to shopping malls and highway access. Building amenities include visitor parking, a gym, and a party room. (id:24334)
106 Appleby Place
Burlington, Ontario
Attractive VTB available for up to 2 years for qualified buyers. Welcome to this exceptional luxury estate in Shoreacres, steps from the lake - offering over 9,000 sqft of beautifully designed living space. Custom built with impressive curb appeal and meticulous attention to detail. this stunning home features 6 spacious bedrooms, each with its own ensuite, 7 full bathrooms, plus a main floor powder room. Rich hardwood flooring runs throughout the entire home, including the full in-law suite with a private entrance, laundry, and living area. The main floor offers a formal living room, dining room, and a warm family room with two gas fireplaces. A sun-soaked kitchen opens into a bright sunroom and walkout to the backyard- ideal for morning coffee or hosting poolside gatherings. The chef's kitchen includes a large eat-at island, gas cooktop, double wall ovens, oversized fridge, and a built-in bar area with sink. The south-facing primary suite has lake views, gas fireplace, a spa-like ensuite, and grand walk-in closet. The nearly 3,200 sqft finished basement includes a bedroom with ensuite, bar, wine cellar, theatre room, gym, and ample space for entertaining. The professionally landscaped backyard is a private resort, with a saltwater pool, waterfall, cabana, built-in BBQ, and multiple lounge areas. Elegant, timeless, and serene-this is a rare opportunity to live steps from the lake in one of Burlington's most coveted neighbourhoods. Luxury Certified. (id:24334)
106 Appleby Place
Burlington, Ontario
Attractive VTB available for up to 2 years for qualified buyers. Welcome to this exceptional luxury estate in Shoreacres, steps from the lake - offering over 9,000 sqft of beautifully designed living space. Custom built with impressive curb appeal and meticulous attention to detail. Stunning home features 6 spacious bedrooms, each with its own ensuite, 7 full bathrooms, plus a main floor powder room. Rich hardwood flooring throughout the entire home, including the full upper level in-law suite with private entrance, laundry, and living area. The main floor offers a formal living room, dining room, and a warm family room. A sun-soaked kitchen opens into a bright sunroom and walkout to the backyard- ideal for morning coffee or hosting poolside gatherings. The chef’s kitchen includes a large eat-at island, gas cooktop, double wall ovens, oversized fridge, and a built-in bar area with sink. The south-facing primary suite has lake views, gas fireplace, a spa-like ensuite, and grand walk-in closet. The nearly 3,200 sqft finished basement includes a bedroom with ensuite, bar, wine cellar, theatre room, gym, and ample space for entertaining. The professionally landscaped backyard is a private resort, with a saltwater pool, waterfall, cabana, built-in BBQ, and multiple lounge areas. Elegant, timeless, and serene - this is a rare opportunity to live steps from the lake in one of Burlington’s most coveted neighbourhoods. (id:24334)
B506 - 3200 Dakota Common
Burlington, Ontario
Discover unparalleled sophistication in Uptown Burlington at Valera Condos. This exquisite 1- bedroom plus den residence, spanning 600 sq ft of refined open-concept living, beckons with its seamless fusion of luxury and functionality-complete with secure underground parking and a generous 100 sq ft balcony for al fresco indulgence. Bask in the luminosity afforded by soaring 9-ft floor-to-ceiling windows, illuminating every corner with natural elegance. The gourmet kitchen stands as a masterpiece, featuring extended cabinetry, pristine quartz countertops, a chic slab backsplash, and top-tier stainless-steel appliances. Thoughtful enhancements elevate the experience: a reinforced TV wall in the living area for bespoke entertainment, and mirrored sliding doors in the primary bedroom closet for a touch of opulence. The versatile den adapts effortlessly to your discerning lifestyle-ideal as a formal dining enclave or a serene home office. Immerse yourself in resort-inspired amenities, including a stunning rooftop pool and lounge, gourmet BBQ terrace, grand party room, state-of-the-art fitness center, intercom system, rejuvenating sauna and steam rooms, dedicated concierge service, and a pampering pet spa. With no rent control, this presents an astute opportunity for discerning investors. Nestled in a premier locale, embrace effortless access to the serene trails of Bronte Creek and Mount Nemo, upscale shopping destinations, gourmet dining, and vibrant recreational pursuits. Connectivity is paramount, with proximity to the GO Train, rapid transit, and major arteries such as Highways 407, 403, and the QEW-ensuring your world is always within reach. (id:24334)
1 - 4196 Longmoor Drive
Burlington, Ontario
Located in the highly sought-after lakefront community of Shoreacres, this fully renovated, open-concept end-unit townhome offers an exceptional alternative to detached living, providing space, privacy, and modern upgrades at a fraction of the cost. Privately set among mature trees, this home truly feels like a semi and is ideal for families or buyers looking to enter a premium neighbourhood without the detached price tag. Fully renovated top to bottom in 2021, the bright and airy main floor features a functional open-concept layout designed for modern living. The upgraded kitchen showcases quartz countertops, stainless steel appliances, and a large island with seating for four, perfect for everyday living and entertaining. Quartz counters throughout, pot lights on the main floor and basement, and stylish blackout zebra blinds add to the home's polished, contemporary feel. The home offers three spacious bedrooms with generous closet space, three bathrooms, and a carpet-free layout for easy maintenance. The large finished basement provides excellent additional living space, ideal for a family room, playroom, or home office. Enjoy a private, enclosed backyard for summer entertaining, along with the convenience of 3 parking spaces! Located just steps to Nelson Park, Iroquois Park, Paletta Lakefront Park, the Centennial Bike Trail, top-rated schools in the Nelson School District, quick access to Highway 401, and a wide range of nearby amenities. (id:24334)
2078 Fairmont Common
Burlington, Ontario
Brand New Fully Furnished Three Bedroom House For Rent. Ideal For Students Or Single Professionals Who Want Single Room in Burlington (id:24334)
4670 Huffman Road N
Burlington, Ontario
Welcome to this exceptional detached home in the heart of Alton Village Central. Perfectly situated within walking distance to all schools, parks, and amenities, making it an ideal choice for growing families. This one-of-a-kind floor plan offers the perfect balance of space and style. Inside you're greeted with a grand spiral staircase. The main floor features a large kitchen that leads into the living and dining areas. Upstairs, you'll find four generously sized bedrooms along with a spacious, versatile den that's perfect for a home office, playroom, or cozy reading nook. The laundry room is also thoughtfully located on the upper level, providing unmatched convenience for busy households. The exterior of this home is equally impressive, featuring extensive custom stonework landscaping in both the front and backyard that adds beautiful curb appeal. Enjoy your morning coffee or evening sunsets on the charming front balcony or bask in the warm natural light pouring in through the stunning transom windows at the rear of the home. If you've been waiting for the perfect floor plan that truly works for a growing family, this is the one you've been looking for. This is your chance to make this spacious, light-filled Alton Village gem your forever home! RSA. (id:24334)






