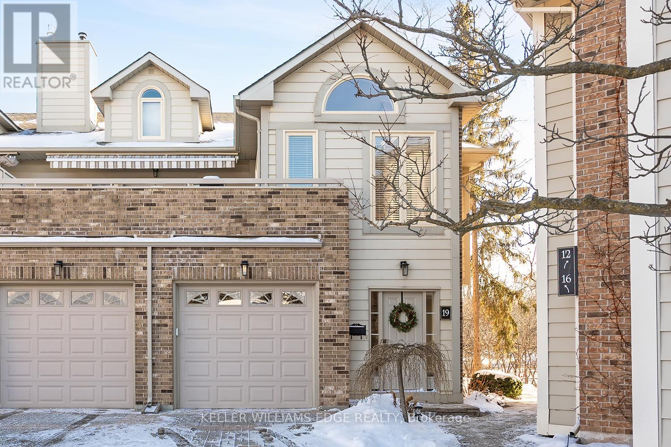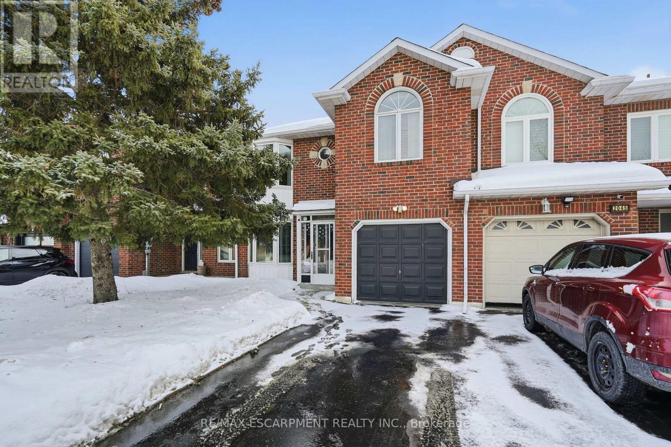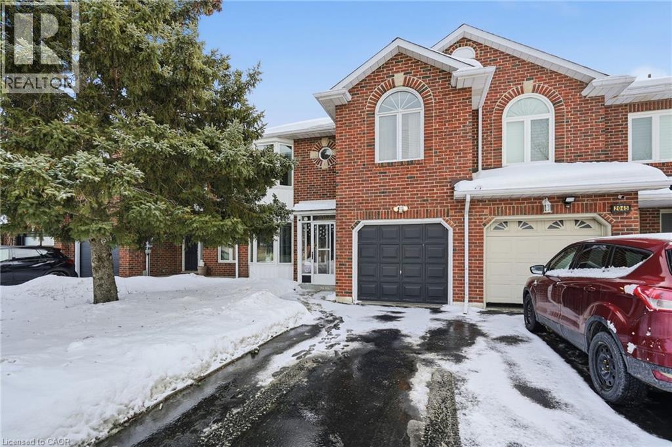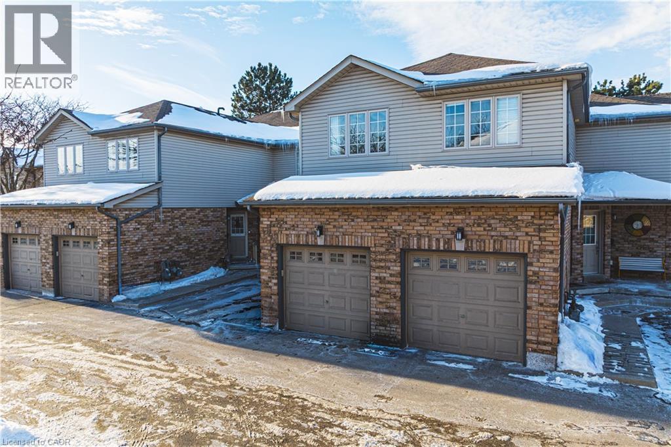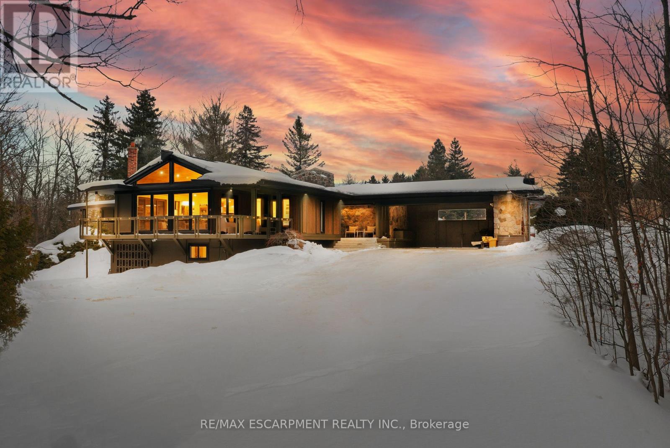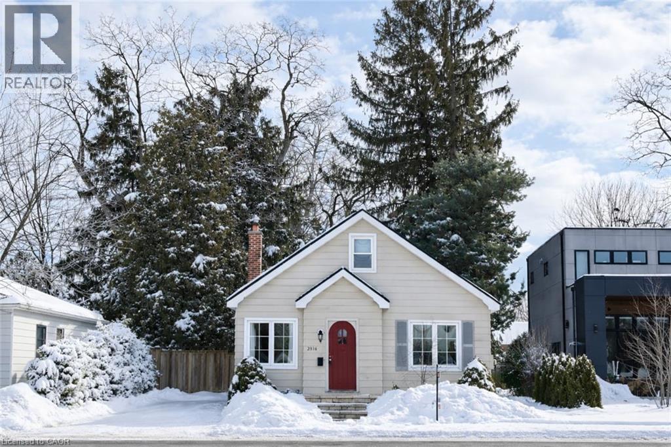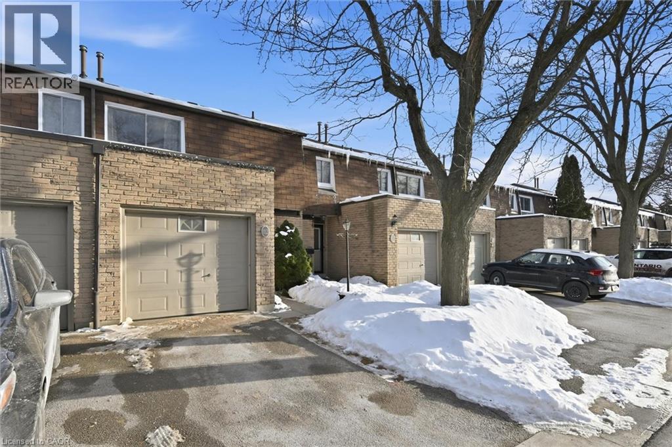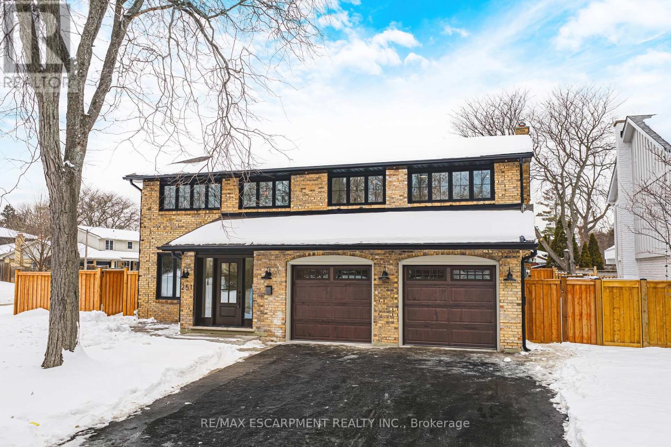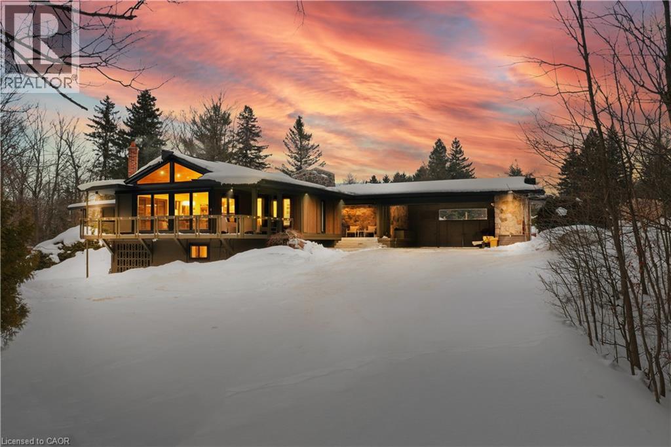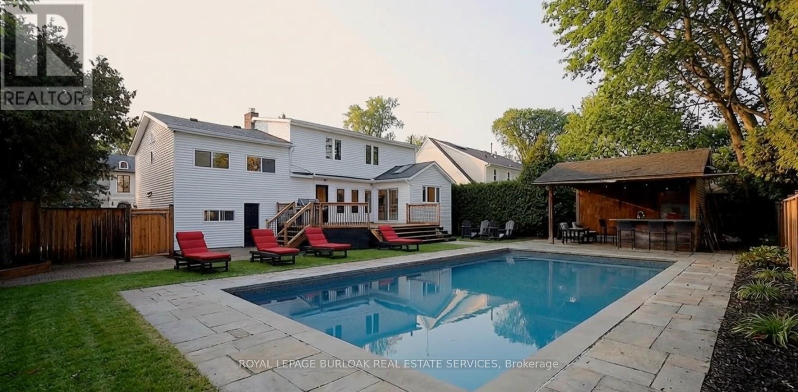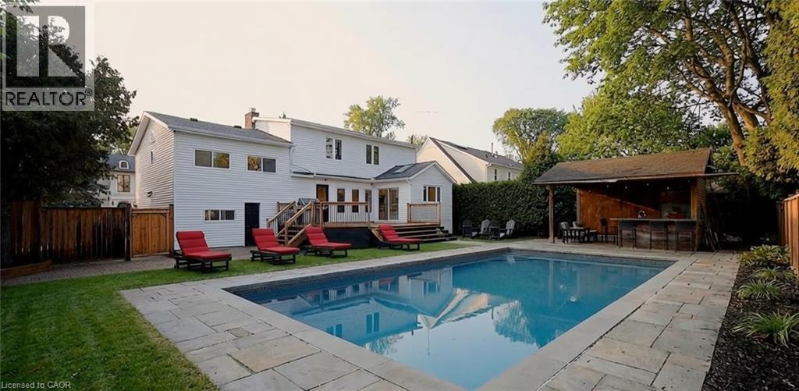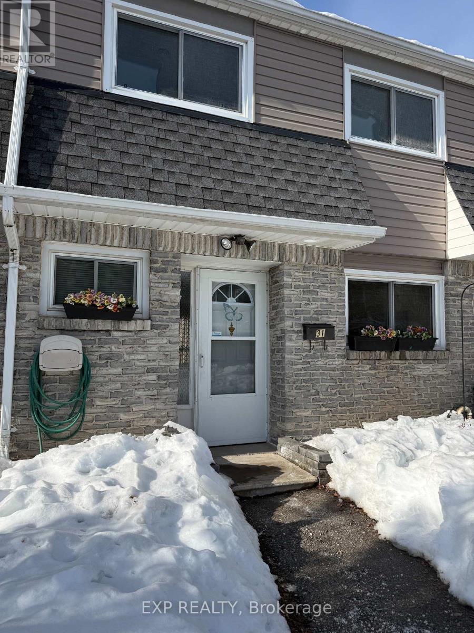
Homes for Sale
Find properties currently for sale in Burlington. If you are intersted in homes that have recently sold Contact us today.
19 - 3230 New Street
Burlington, Ontario
Welcome to The Terraces, a prestigious and seldom-offered enclave nestled in one of Burlington's most desirable neighbourhoods; Roseland. This bright end-unit townhome offers just over 1,900 sq. ft. of beautifully finished living space, featuring 2 bedrooms, 2 bathrooms, and an open-concept layout that blends comfort with timeless style.The spacious living and dining room is filled with natural light and highlighted by soaring vaulted ceilings, rich walnut flooring, and a cozy gas fireplace. French doors lead to your private terrace with an awning - an ideal spot to unwind outdoors, whether enjoying a quiet morning or a peaceful evening.The cheerful kitchen provides ample counter space and storage, while the main-floor primary suite is a true retreat with a 4-piece ensuite and generous his-and-hers closets. A second bedroom with a walk-in closet offers flexible space for guests or a home office, with convenient access to the main 3-piece bath. Main floor laundry further enhances the ease of everyday living.Downstairs, the fully finished basement adds valuable bonus space with a recreation room, den, and rough-in for an additional bathroom. Inside entry from the attached garage and plenty of visitor parking complete the package.With snow removal right to your door, landscaping, and exterior maintenance all taken care of, this home offers the ultimate in worry-free living - perfect for those seeking a simplified lifestyle without giving up space or quality.Ideally located close to downtown Burlington, the waterfront, parks and trails, shopping, and highway access, this immaculate home delivers exceptional comfort, convenience, and community in an unbeatable Roseland setting. (id:24334)
2047 Chrisdon Road
Burlington, Ontario
Welcome to this freehold townhome in the highly sought-after Headon Forest community - just steps to top-rated schools, parks, shopping, and with easy access to major highways for effortless commuting. This spacious home offers incredible square footage and endless potential to make it your own. The generously sized primary bedroom is sure to impress, featuring his and hers closets and a large private ensuite - your perfect retreat at the end of the day. The bright and inviting main floor boasts soaring ceilings in the family room, creating an open and airy feel, complete with a cozy gas fireplace for those relaxing evenings at home. The functional layout also includes convenient main floor laundry and direct garage access for everyday ease. Whether you're a first-time buyer, growing family, or downsizer looking for a prime location, this is an opportunity you won't want to miss. Make Headon Forest home today! RSA (id:24334)
2047 Chrisdon Road
Burlington, Ontario
Welcome to this freehold townhome in the highly sought-after Headon Forest community — just steps to top-rated schools, parks, shopping, and with easy access to major highways for effortless commuting. This spacious home offers incredible square footage and endless potential to make it your own. The generously sized primary bedroom is sure to impress, featuring his and hers closets and a large private ensuite — your perfect retreat at the end of the day. The bright and inviting main floor boasts soaring ceilings in the family room, creating an open and airy feel, complete with a cozy gas fireplace for those relaxing evenings at home. The functional layout also includes convenient main floor laundry and direct garage access for everyday ease. Whether you're a first-time buyer, growing family, or downsizer looking for a prime location, this is an opportunity you won’t want to miss. Make Headon Forest home today! RSA (id:24334)
705 Cumberland Avenue Unit# 18
Burlington, Ontario
CHIC AND CLASSY...WELCOME TO UNIT 18 AT 705 CUMBERLAND AVE - METICULOUSLY MAINTAINED 2-BEDROOM, 1-BATHROOM HOME THAT'S TRULY MOVE-IN READY. THIS BRIGHT AND INVITING UNIT FEATURES AN UPDATED KITCHEN WITH A STYLISH BREAKFAST BAR, PERFECT FOR CASUAL DINING AND ENTERTAINING. ENJOY THE CLEAN, MODERN FEEL OF NO CARPET THROUGHOUT, OFFERING BOTH ELEGANCE AND EASY MAITENANCE. THE FUNCTIONAL LAYOUT PROVIDES COMFORTABLE LIVING SPACE IDEAL FOR FIRST-TIME BUYERS, DOWNSIZERS, OR INVESTORS. PRIDE OF OWNERSHIP IS EVIDENT IN EVERY DETAIL. LOCATED IN A DESIRABLE, WELL-CONNECTED NEIGHBOURHOOD, YOU'LL APPRECIATE THE PROXIMITY TO PARKS, SCHOOLS, SHOPPING, TRANSIT ROUTES, AND QUICK HIGHWAY-ACCESS - MAKING DAILY COMMUTING AND ERRANDS EFFORTLESS. THE SURROUNDING AREA OFFERS A QUIET RESIDENTIAL FEEL WHILE STILL BEING MINUTES FROM ALL ESSENTIAL AMENITIES. A FANTASTIC OPPORTUNITY TO OWN A BEAUTIFULLY CARED-FOR HOME IN A CONVENIENT AND SOUGHT-AFTER LOCATION-JUST UNPACK AND ENJOY. (id:24334)
2510 Britannia Road
Burlington, Ontario
Stunning mid-century modern residence on an extraordinary 4.6-acre property backing onto the Lowville Golf Course. Completely reimagined with a thoughtful top-to-bottom transformation, this home sits on one of the most picturesque roads along the North Burlington escarpment. The property is surrounded by untouched ravines that form part of the land, extending into the ancient Appalachian forest-also known as the Carolinian rainforest. This rare ecosystem creates a lush, private, and immersive natural backdrop. Offering approximately 3,000 sq. ft. of main-level living, the bungalow features solid-wood paneled walls, vaulted ceilings, and wide-plank white oak flooring. The great room showcases an impressive granite wood-burning fireplace and walls of glass overlooking the forest canopy, bringing nature indoors. There are two bedrooms with floor-to-ceiling windows, plus an additional great room that opens to a showpiece kitchen equipped with a 48-inch gas range, built-in fridge and freezer, bar area, and wine fridge. The spa-inspired primary en-suite features a marble vanity, marble shower, stand-alone tub with forest views, and a private water closet. A beautiful 4-piece bath, mudroom with access to the covered front deck, and a laundry closet complete the main level. The walk-out lower level adds two bedrooms, a family room, a luxurious 5-piece bath, and a second laundry area. The grounds include a charming gazebo with a wood-burning fireplace, two poolside structures, an inviting in-ground pool, and a stone fire-pit area ideal for movie nights under the stars. Opportunities like this-where architecture, land, and untouched natural beauty converge-are rare. Let's get you home. Luxury Certified. (id:24334)
2316 New Street
Burlington, Ontario
This charming 1½-storey home is ideally located in one of Burlington’s most sought-after neighbourhoods, directly across from the Central Library and just a short walk to the shores of Lake Ontario. Offering an active, highly walkable lifestyle in a quiet neighbourhood just minutes from downtown, this freshly painted, move-in-ready home delivers the best of both worlds. With two bedrooms plus den, a four-piece bathroom, and an absolutely unbeatable location, you won't want to miss this opportunity! The entire second level hosts a spacious bedroom with vaulted ceilings, built-in drawers and an extra-deep closet. The home also offers in-suite laundry with newer washer and dryer, generous storage throughout, and newer appliances in the kitchen including a brand new electric range. The private driveway accommodates three vehicles, and the large fenced-in backyard with gated access and a walk-out from the den to the deck creates an ideal space for entertaining, relaxing, or spending time in your private garden. The layout also lends itself beautifully to working from home, offering versatility as well as ample space. Step outside and enjoy all that downtown Burlington has to offer. Walk or bike to the lake, waterfront trails, boutique shops, cafés, and some of the city’s best restaurants. Located just five minutes from the Burlington GO Station with direct trains to Union Station, this home is perfectly positioned for commuters or those working remotely. Surrounded by premier amenities including the YMCA, Music Centre, Tennis & Curling Club, and the Lawn Bowling Club as well as public transit, parks, and schools; this is a rare opportunity to live in Burlington’s vibrant and highly desirable central core. This home would be ideal for a professional couple seeking ample space in a well-established community. A great landlord seeking cream-of-the-crop tenants. (id:24334)
680 Regency Court Unit# 112
Burlington, Ontario
Location, Location, Location. You can't get anymore Central than Central. Walk to Central Park, Burlington Centre Mall, Burlington Farmer's Market, the YMCA, Schools, bus routes, Downtown and the Lake. Sooooo convenient. Close to the QEW, 403 and the Burlington GO station. Tecumseh, St. Paul and Assumption schools are steps away. New flooring and baseboards in the bedrooms 2026. New upper Bathroom renovated in 2026. Newer flooring in the rec room, living room, dining room and kitchen (2021). Renovated kitchen cabinets and quartz counter tops. Island dining feature. On demand hot water tank is owned. Rec room with feature wall and hardwood flooring. Walkout to patio from the rec room. Attached garage plus driveway. Low condo fees. Priced to sell. A must see on your tour list. (id:24334)
251 Glen Afton Drive
Burlington, Ontario
Spectacular, FULLY RENOVATED (2025/2026) 2 storey home in Shoreacres! Nestled on a 72-ft x 115-ft (pool sized) lot across the street from Glen Afton Park! This home has 5+1 bedrooms, 5.5 bathrooms & is an absolute dream home! The incredible floorplan boasts over 3500 square feet PLUS a finished lower level with in-law/nanny suite potential. The large foyer leads to the front office / den. There is also a spacious main floor bedroom with a 3-piece ensuite. The amazing great room has 13'5 vaulted ceilings with skylights, two separate doors to the private yard & consists of a stunning kitchen, dining area & a family room with a gas fireplace. The kitchen has custom cabinetry, gourmet appliances & a large oak island. The kitchen connects to the sprawling mudroom with a large pantry, garage access & custom cabinetry / bench. There is also a large main floor laundry room and 2-piece bath! The top level includes 4 large bedrooms & THREE full bathrooms. The primary bedroom has spa-like 5-piece ensuite & large custom built in closets. The finished lower level has a rec room with a wet bar, bedroom, 3-piece bath & rough in for laundry. The exterior has a 3-car driveway & a fenced private back / side yard with a stone patio, a covered 20 ft x 12ft cabana, custom stone Gas BBQ feature & plenty of space for a pool! New windows / doors, flooring, bathrooms, trim and doors, drywall, insulation, plumbing, electrical and landscaping! Heated tiles throughout & dual furnaces / AC's! Luxury Certified. (id:24334)
2510 Britannia Road
Burlington, Ontario
Stunning mid-century modern residence on an extraordinary 4.6-acre property backing onto the Lowville Golf Course. Completely reimagined with a thoughtful top-to-bottom transformation, this home sits on one of the most picturesque roads along the North Burlington escarpment. The property is surrounded by untouched ravines that form part of the land, extending into the ancient Appalachian forest—also known as the Carolinian rainforest. This rare ecosystem creates a lush, private, and immersive natural backdrop. Offering approximately 3,000 sq. ft. of main-level living, the bungalow features solid-wood panelled walls, vaulted ceilings, and wide-plank white oak flooring. The great room showcases an impressive granite wood-burning fireplace and walls of glass overlooking the forest canopy, bringing nature indoors.There are two bedrooms with floor-to-ceiling windows, plus an additional great room that opens to a showpiece kitchen equipped with a 48-inch gas range, built-in fridge and freezer, bar area, and wine fridge.The spa-inspired primary ensuite features a marble vanity, marble shower, stand-alone tub with forest views, and a private water closet. A beautiful 4-piece bath, mudroom with access to the covered front deck, and a laundry closet complete the main level.The walk-out lower level adds two bedrooms, a family room, a luxurious 5-piece bath, and a second laundry area.The grounds include a charming gazebo with a wood-burning fireplace, two poolside structures, an inviting in-ground pool, and a stone fire-pit area ideal for movie nights under the stars.Opportunities like this—where architecture, land, and untouched natural beauty converge—are rare. Let’s get you home. (id:24334)
282 Pine Cove Road
Burlington, Ontario
Welcome to an elevated lifestyle in Roseland, one of South Burlington's most coveted neighbourhoods. Set along a tree-lined street full of custom homes, this residence offers the ideal balance of comfort, and location. With 2536sf of living space, the home is designed for effortless living and memorable gatherings. Steps from the lake, waterfront trails, top-rated schools, parks, shopping, dining, and the downtown core, this is a location where every season brings something to enjoy. Commuters will love the easy hwy access and proximity to GO transit. Curb appeal makes a lasting impression with a newly painted exterior, welcoming front porch, interlock driveway w/ parking for 6, and large garage with backyard access. Inside, freshly painted interiors create a bright, welcoming atmosphere. The living room invites you to unwind by the gas fireplace, framed by California shutters and natural light. At the heart of the home, the chef's kitchen blends function and style with vaulted ceilings, a skylight, refreshed custom cabinetry, premium SS appliances, large island, and a walkout to the backyard-perfect for busy mornings, casual meals, and entertaining. The main floor offers a rare and versatile bedroom retreat with heated floors, laundry, and spa-inspired bath, ideal for guests, or multigenerational living. A sun-filled family room with beamed ceilings provides an inviting space for movie nights and relaxing evenings. Upstairs find a spacious primary suite, 2 additional bedrooms, and a luxurious 5pc bath. The fully finished lower level extends the living space with a rec room perfect for games, hobbies, or hosting friends. Outdoors, the backyard transforms into a private resort setting. A heated in-ground pool with walk-in entry, cabana with wet bar, low-maintenance artificial lawn, and a spacious deck with BBQ gas hookup create the ultimate backdrop for summer entertaining, relaxed weekends, and unforgettable memories-bringing resort-style living home, every day. (id:24334)
282 Pine Cove Road
Burlington, Ontario
Welcome to an elevated lifestyle in Roseland, one of South Burlington's most coveted neighbourhoods. Set along a tree-lined street full of custom homes, this residence offers the ideal balance of comfort, and location. With 2536sf of living space, the home is designed for effortless living and memorable gatherings. Steps from the lake, waterfront trails, top-rated schools, parks, shopping, dining, and the downtown core, this is a location where every season brings something to enjoy. Commuters will love the easy hwy access and proximity to GO transit. Curb appeal makes a lasting impression with a newly painted exterior, welcoming front porch, interlock driveway w/ parking for 6, and large garage with backyard access. Inside, freshly painted interiors create a bright, welcoming atmosphere. The living room invites you to unwind by the gas fireplace, framed by California shutters and natural light. At the heart of the home, the chef's kitchen blends function and style with vaulted ceilings, a skylight, refreshed custom cabinetry, premium SS appliances, large island, and a walkout to the backyard-perfect for busy mornings, casual meals, and entertaining. The main floor offers a rare and versatile bedroom retreat with heated floors, laundry, and spa-inspired bath, ideal for guests, or multigenerational living. A sun-filled family room with beamed ceilings provides an inviting space for movie nights and relaxing evenings. Upstairs find a spacious primary suite, 2 additional bedrooms, and a luxurious 5pc bath. The fully finished lower level extends the living space with a rec room perfect for games, hobbies, or hosting friends. Outdoors, the backyard transforms into a private resort setting. A heated in-ground pool with walk-in entry, cabana with wet bar, low-maintenance artificial lawn, and a spacious deck with BBQ gas hookup create the ultimate backdrop for summer entertaining, relaxed weekends, and unforgettable memories-bringing resort-style living home, every day. (id:24334)
31 - 2050 Upper Middle Road
Burlington, Ontario
Welcome to this spacious and well-maintained 3-bedroom, 3-bathroom home located in a highly desirable Burlington neighbourhood at Upper Middle and Brant. This bright and inviting property features generous-sized bedrooms, a functional layout, and a walkout basement offering a den PLUS a family room with an additional 2pc bathroom.Recently updated with brand new flooring and fresh paint throughout, this home offers a clean, modern feel and is move-in ready. The open and spacious design makes it perfect for families or professionals seeking comfort and functionality.Ideally situated in a prime location close to top-rated schools, parks, and recreation centres. Enjoy the convenience of being within walking distance to shopping plazas, grocery stores, restaurants, and everyday amenities. Easy access to major routes makes commuting simple and efficient.A wonderful opportunity to lease a beautiful home in one of Burlington's most sought-after communities. (id:24334)






