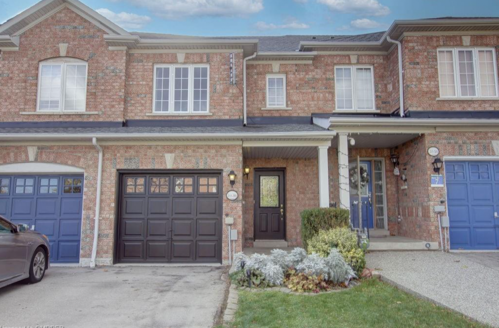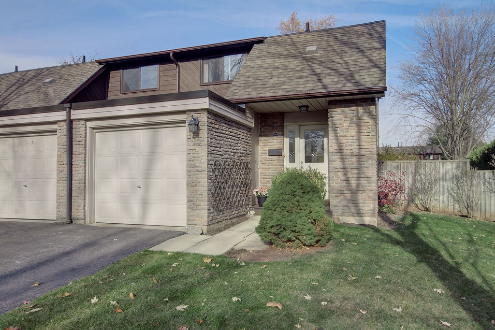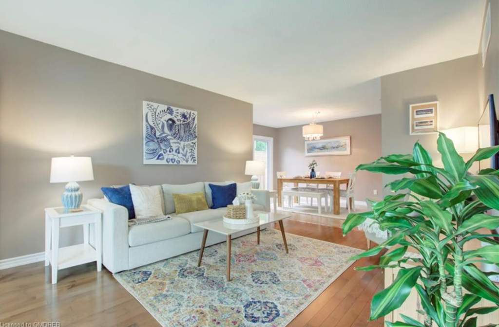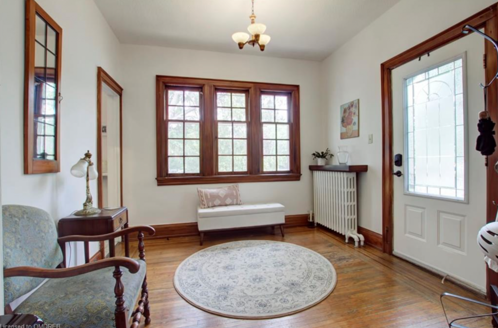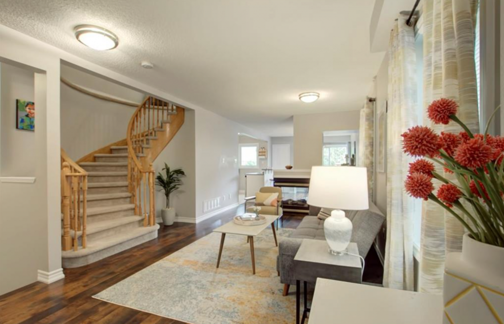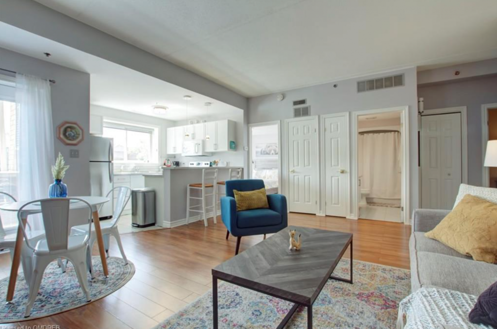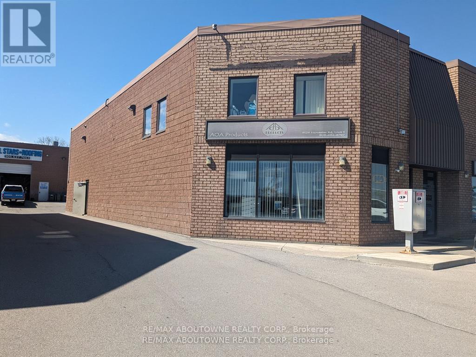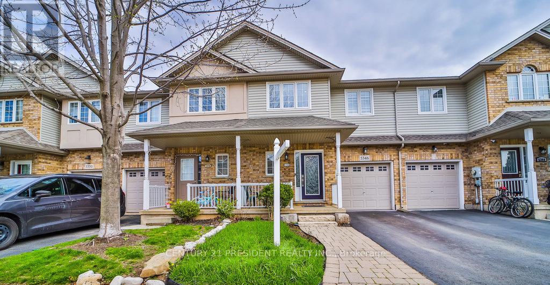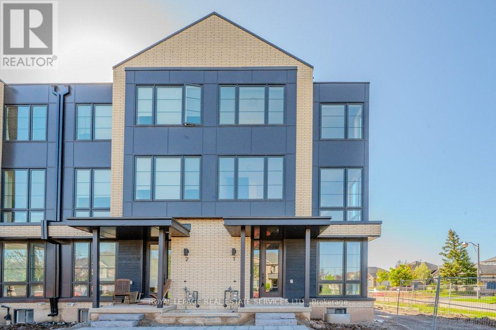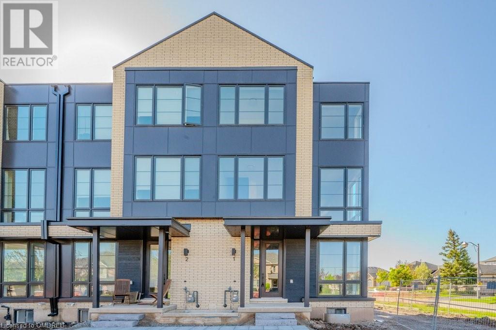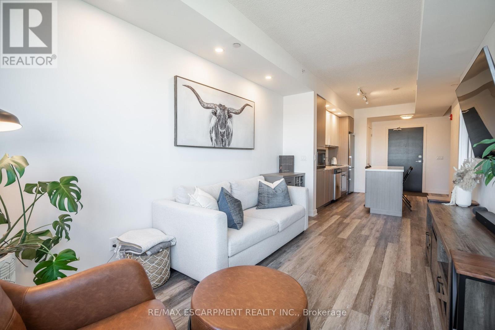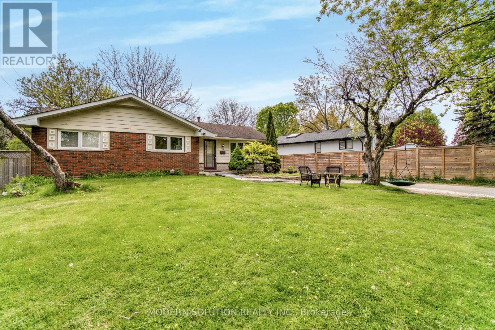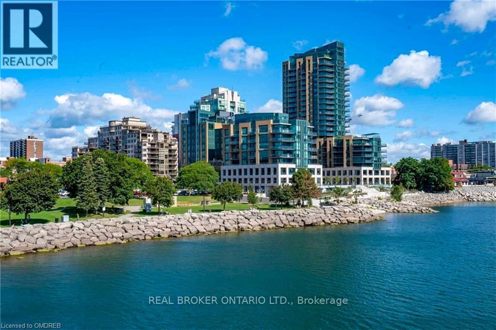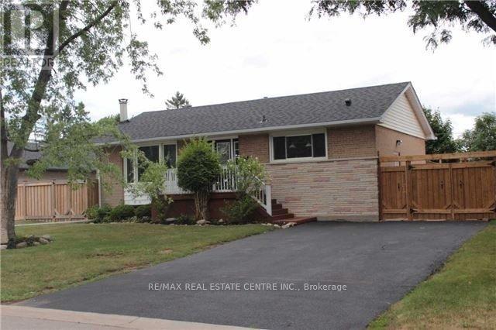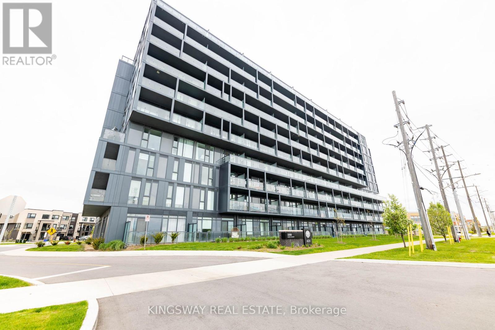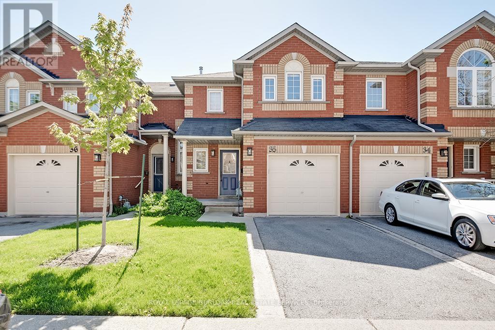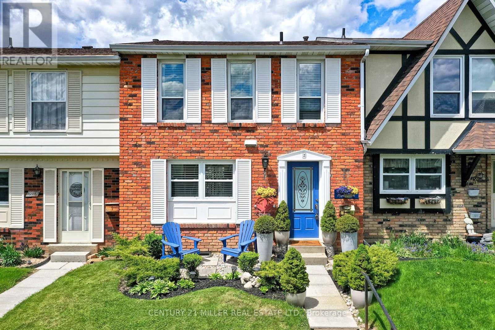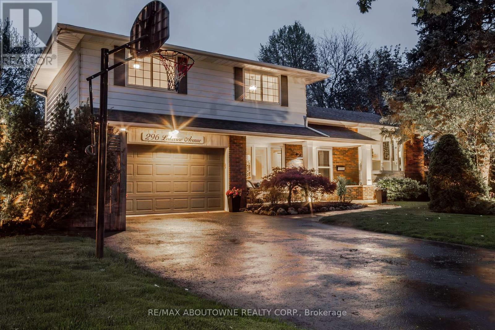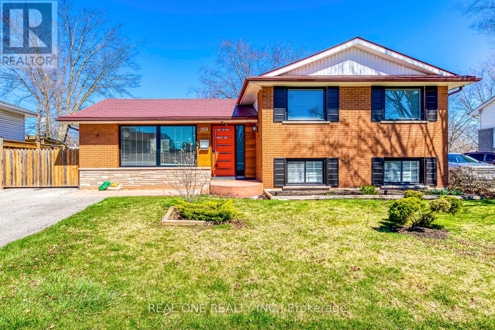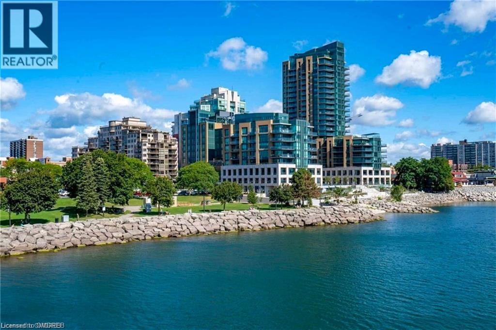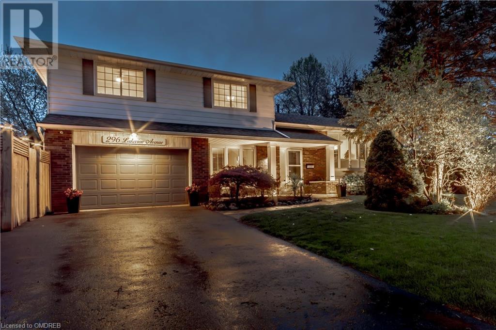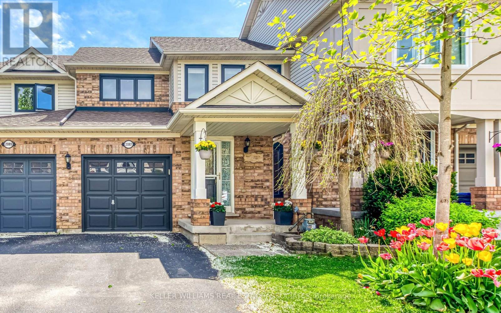
Homes for Sale
Find properties currently for sale in Burlington. If you are intersted in homes that have recently sold Contact us today.
Open Houses in BurlingtonA223 - 3210 Dakota Common
Burlington, Ontario
Wow! Come See This Stunning South Facing 2 Bedroom 2 Bathroom In ""Valera"" Newly Built By Adi Development. Amazing Open Concept Layout With Lots Of Upgrades Including 9 Ft Ceilings, Quartz Counters And Stainless Steel Appliances. This Luxury Condo Has So Much To Offer Including Resort like amenities on the 3rd floor: Fitess Rm W/ Yoga Studio, Outdoor Rooftop Pool & Lounge, Sauna & Steam Rooms, Outdoor Bbq Area, Party Room & Games Area, 24 Hour Concierge And Pet Spa. The Building Is Located Close To Schools, Shopping, Public Transit, With Highway 407 Just North And Qew To The South. Parking, Locker and Internet included **** EXTRAS **** S/S Stove, Hood Range, Fridge, Microwave, D/W. Stacked Washer/Dryer. Window Blinds Rollers. Tenants To Pay Utilities And Get Tenant Insurance (id:46617)
1 - 5125 Harvester Road
Burlington, Ontario
Rare opportunity for GE1 (General Employment) zoned industrial condo unit in Burlington with direct access to QEW. Main floor 1,880 sq. ft. approximately 50/50 office and warehouse with additional 900 sq. ft. mezzanine of office above. Excellent brand exposure on Harvester Rd. One Drive In Door. Taxes $4,560 / 2023. Condo Fees $520 / month. Many uses including metal, wood, paper, plastic, machine, truck and chemical industries. Ceiling clear height 18' (id:46617)
B417 - 5240 Dundas Street
Burlington, Ontario
Discover tranquility and convenience in this inviting 1 bed, 1 bath plus den (or optional 2nd bedroom) condominium located in sought after Orchard neighbourhood at the trendy LINK building. Enjoy picturesque views of the lush courtyard from your window and relish the proximity to nearby Bronte Provincial Park Trails, amenities, schools, and highway access. The interior boasts high ceilings, floor to ceiling windows, updated backsplash, quartz countertop and beautiful finishes. The primary retreat offers ample light and a large closet. There is also a main 4pc bath just steps away and ensuite laundry for your convenience. The building amenities include underground parking (one owned)/visitors, fitness center, rooftop terrace, courtyard, sauna, steam room, plunge pools, lounge area and BBQs. RSA. (id:46617)
5346 Haldimand Crescent
Burlington, Ontario
Beautiful Freehold Townhome Nestled In The Family Friendly Orchard Community, open concept Layout! 9' Ceilings, All bathrooms renovated (2020), Primary Bedroom two W/I Closets and Spa-Like 5Pc Enst. Upstairs laundry, two large size bedrooms and a 4 piece bathroom. Professionally Finish Basement W/Day light, Pot Lights, Coffered Ceiling, Hardwood Floor, Convenient Garage Door Entry. The inviting front of the home features a beautiful porch and gorgeous landscaping. Backyard Is A Wonderful Oasis With A 2 Tiered Deck And Garden. High ranking public and Catholic schools, French immersion and advanced placement, near parks and trails. Around 2,200 Sq feet Living Space. **** EXTRAS **** Easy access to QEW, 407,GO and public transportation. (id:46617)
1 - 2273 Turnberry Road
Burlington, Ontario
Introducing 2273 Turnberry Road, #1, a brand new executive end-unit townhome nestled within an exclusive enclave in Millcroft! This residence offers a lifestyle of refined luxury, set amidst a community renowned for its top-rated schools, Millcroft Golf and Country Club, vibrant shopping, dining options, and easy highway access. The extended-height windows flood the interior with natural light. Quality built by Branthaven, the Knightsbridge model boasts approximately 2,415 square feet of luxurious living space (including 270 square feet in the finished basement) and over $60,000 in upgrades. The main level hosts a guest bedroom with a four-piece ensuite. The open-plan second level, with 9' ceilings, is perfect for entertaining, and features an expansive living room, dining room, and a chef-inspired kitchen equipped with quartz countertops, high-end stainless steel appliances, large island, and French door access to terrace. Ascending to the third level, discover the oversized primary retreat complete with a three-piece ensuite, two additional well-sized bedrooms, a four-piece main bathroom, and a convenient laundry room. Outdoor entertaining is effortless on the partially covered terrace with a gas barbecue hook-up and plenty of space for a dining area. Additional highlights include prefinished oak engineered hardwood flooring, 8' interior doors, a spacious recreation room and ample storage space in the basement, along with inside access to the oversized two-car garage. This luxury townhome is situated on the premier lot of this subdivision and offers ideal south-west exposure and panoramic views of the Niagara Escarpment. (id:46617)
2273 Turnberry Road Unit# 1
Burlington, Ontario
Introducing 2273 Turnberry Road, #1, a brand new executive end-unit townhome nestled within an exclusive enclave in Millcroft! This residence offers a lifestyle of refined luxury, set amidst a community renowned for its top-rated schools, Millcroft Golf and Country Club, vibrant shopping, dining options, and easy highway access. The extended-height windows flood the interior with natural light. Quality built by Branthaven, the Knightsbridge model boasts approximately 2,415 square feet of luxurious living space (including 270 square feet in the finished basement) and over $60,000 in upgrades. The main level hosts a guest bedroom with a four-piece ensuite. The open-plan second level, with 9’ ceilings, is perfect for entertaining, and features an expansive living room, dining room, and a chef-inspired kitchen equipped with quartz countertops, high-end stainless steel appliances, large island, and French door access to terrace. Ascending to the third level, discover the oversized primary retreat complete with a three-piece ensuite, two additional well-sized bedrooms, a four-piece main bathroom, and a convenient laundry room. Outdoor entertaining is effortless on the partially covered terrace with a gas barbecue hook-up and plenty of space for a dining area. Additional highlights include prefinished oak engineered hardwood flooring, 8’ interior doors, a spacious recreation room and ample storage space in the basement, along with inside access to the oversized two-car garage. This luxury townhome is situated on the premier lot of this subdivision and offers ideal south-west exposure and panoramic views of the Niagara Escarpment. (some images contain virtual staging) (id:46617)
2469 Cavendish Drive
Burlington, Ontario
Larger than it looks Brant Hills detached 3 Bedroom, 2.5 Bath home with large back yard and parking for 3 vehicles. Updates within the last year include front door, main and second floor carpeting, most windows, soffits and eavestroughs. Partially finished basement with wood fireplace and 3 pc bath. Walk to nearby parks, trails, schools, public transit and shopping. Quick closing available. (id:46617)
1004 - 1940 Ironstone Drive
Burlington, Ontario
Located on the 10th floor of the modern Ironstone Building in the heart of Burlington, Unit 1004 offers breathtaking views overlooking downtown Burlington, Lake Ontario, the Niagara Escarpment, and Hamilton Harbour. This 2-bedroom, 2-bathroom condo spans over 900 sq ft and is designed with an open layout featuring geothermal heating and cooling for year-round comfort.Freshly painted in neutral tones, the interior is bright and expansive, enhanced by floor-to-ceiling windows that immerse the space in natural light. The large balcony, accessible from multiple rooms, serves as a perfect spot to enjoy the stunning urban and natural landscapes.The condo includes two underground parking spaces and a locker, adding to its convenience. Luxurious amenities available to residents include 24-hour security, a fitness center, a party room, and a rooftop terrace equipped with BBQ facilities.With its prime location, the condo is just steps away from premier shopping, dining, and entertainment options, and offers easy access to major transportation routes. It's an ideal choice for those seeking a sophisticated urban lifestyle coupled with spectacular views. Live in luxury and style in Unit 1004, where every detail is tailored for your ultimate enjoyment and every window offers a picturesque scene. **** EXTRAS **** Party room, terrance can be accessed from the 2nd floor, gym the 3rd floor. (id:46617)
A326 - 5230 Dundas Street
Burlington, Ontario
Welcome home to this beautiful one-bedroom + den condo in the sought-after LINK building on the Burlington/Oakville border. This unit is loaded with upgrades and features 9 ft. ceilings, upgraded appliances, upgraded flooring, quartz countertops, and a walk-in glass shower. The sun-filled, open-concept kitchen and living area are great for entertaining and lead to an oversized balcony with northern views. The large den is perfect for your home office or nursery, and the primary bedroom offers a ton of natural light with floor-to-ceiling windows and ensuite privileges to your tastefully upgraded bathroom. The building has many amenities, including concierge, gym, games room, hot tubs, sauna, steam room, party room, and a courtyard with BBQs & seating areas. Conveniently located just minutes from the highway, GO Station, shopping, parks, and trails. This condo truly has it all and there is absolutely nothing left to do but move in. (id:46617)
B1005 - 3200 Dakota Common
Burlington, Ontario
Experience modern living at its finest in this brand new 2 bed, 1 bath apartment (TOP FLOOR UNIT) located at 3200 Dakota Common in Burlington. High ceilings, large windows, and sleek finishes create an inviting ambiance, while the kitchen boasts top-of-the-line appliances, granite countertops, and ample storage space. Additional features include in-unit laundry, and a private balcony. Conveniently situated near major highways and public transportation, this stunning unit offers easy access to shopping, dining, and entertainment. Don't miss out on the chance to make this your new home! **** EXTRAS **** For Tenants Use: S/S Fridge, S/S Dishwasher, S/S Oven, S/S Microwave. This unit also comes with a mounted TV and internet! (id:46617)
1 - 712 Ross Street
Burlington, Ontario
Charming 2-bedroom main level apartment in the heart of Burlington, perfectly positioned within walking distance to parks, schools, downtown, the lakeside, and numerous shops and dining options. Enjoy the ease of public transit and quick highway access. This home features hardwood and laminate flooring throughout, an updated white kitchen with stainless steel appliances opening to a living area ideal for entertaining. Step out through the garden door in the kitchen to a private back deck and shared yard space. The updated bathroom includes a shower/tub combo. Includes 2 parking spots. Rental fee includes heat, parking and water. Ready for move-in, this home combines convenience and comfort in a prime location. (id:46617)
314 Strathcona Drive
Burlington, Ontario
Charming 3-bedroom brick bungalow. Sought after south Burlington closer to lake, ample parking, for 3+ cars. John Tuck/Nelson school district. newer window hardwood floors, inviting customization. Below, a cozy rec room boasts an ""Angel Stone Brick"" fireplace and a spacious bar area for entertaining, alongside a 3-piece bath and storage/laundry room. Conveniently located near schools, parks, and shopping with easy access to Go and highways, this home offers suburban tranquility with urban amenities. Premium Mature Lot In Family Friendly Neighborhood With Tree-Lined Streets. Large Bay Window In Living Room Overlooks Front Yard & Perennial Gardens. Relax In A 3-Season Sunroom With ""Greenhouse Style"" Windows Overlooking The Private Yard. **** EXTRAS **** All Elfs and window covering (id:46617)
604 - 2060 Lakeshore Road
Burlington, Ontario
Welcome to this stunning lakeside retreat at Bridgewater Residents-by-the-Lake, located in the heart of downtown Burlington! This exceptional 2-bed, 2-bath condo offers an open-concept layout, floor to ceiling windows, hand scraped hardwood flooring & lake views, providing the perfect backdrop for luxurious waterfront living. In the heart of this abode lies its gourmet kitchen. Adorned with premium Thermador appliances, gas stove, sleek countertops, & ample storage space. This kitchen is sure to exceed your every expectation. Sunrises and your morning coffee can be enjoyed on the large balcony off the living room. Pamper yourself in the spa-like ensuite bathroom, complete with heated flooring, luxurious fixtures, a soaking tub, and a spacious all marble walk-in shower. It's a sanctuary of rejuvenation, offering a blissful escape from the hustle of daily life. A bright spare room can be used as a bedroom, office or den. 2 coveted primely located parking spaces near the elevator make shopping a breeze. The concierge will direct you to the elegant party room & rooftop terrace overlooking the lake, added space when you need to spread your wings. Residents of Bridgewater-on-the-Lake enjoy access to a plethora of amenities in its sister building, The Pearl Hotel & Spa. Indulge in fine dining experiences, pamper yourself in the spa like pool followed up by spa treatments, or accommodate guests in one of the impeccably appointed guest suites. Access to 2 gyms and bike storage is available.* In the heart of Downtown Burlington with its array of restaurants, shops, attractions, immerse yourself in the natural beauty of the waterfront, with scenic walking trails, a sandy beach, & Spencer Smith Park just steps away. And let's not forget the unparalleled views from the Pier sunup to sundown offering a vantage point that encapsulates the essence of lakeside living. Close to golf, the Arts, Joseph Brant Hospital & highways. Its a place like no other. Dont miss out. **** EXTRAS **** Condo Fees Paid for by Landlord (id:46617)
363 Duncombe Drive
Burlington, Ontario
3+2 Bedroom 2 Full Bathroom Bungalow On A 120 Foot Deep Lot With An In-Ground Pool Surrounded By An Entertainers Oasis! This Home Has Updates : Kitchen Granite Counter Tops And All Refinished Hardwood Floors ('16).Two Bedrooms On The Main Level Include Views Of The Pool And Walk Out To Private Decks-Great For Morning Coffees!Both Decks Lead Down To The 500+ Sq/Ft Flagstone Patio Area That Runs To The Pool **** EXTRAS **** Fridge, Stove, Dishwasher, Washer, Dryer, Microwave, Window Coverings And Awning. Tenant Responsible For Opening/Closing of Pool with Maintenance Plus Utilities & Tenant Insurance (id:46617)
B106 - 3200 Dakota Common
Burlington, Ontario
Gorgeous, Beautiful, Spacious 2 Bed & 2 Wash room Condo with 752 Sqft in Total (636 Sqft Interior &116 Sqft Terrance) 10 foot Ceiling. One Parking, One Storage Locker Included. This Beautiful Modern Unit Features an open concept Kitchen with Stainless Steel Appliances and Quartz Countertop. It Also Includes a smart home monitoring with a smart thermostat. Laminate Flooring throughout the unit provides Ample natural light, brightens the space. Enjoy a large east facing Terrace. Private Gate Access from Terrance to Unit. The Building offers 24Hrs Concierge Service, Security, BBQ Area, Gym, Sauna, Steam room, Party Room, outdoor Pool, Games Room, Outdoor Garden, Big Malls and Go Station. (id:46617)
Upper - 2268 Fassel Avenue
Burlington, Ontario
Beautiful Upper-Level Unit Of A Home In A Desirable Mountainside Neighborhood In Burlington. This Unit Includes 3Sizable Above-Ground Bedrooms, A Full Bathroom, A Dinning Room, A Living Room, And 2 Parking Spaces AvailableOn The Driveway. Hardwood And Laminate Floors Throughout The Unit With Large Windows In Each Room AllowingLots Of Natural Sunlight. Tenant will use and maintain large fully fenced private backyard includes shade along withdeck. Separate Laundry. Tenant will pay 70% of all utility bills (id:46617)
35 - 2022 Atkinson Drive
Burlington, Ontario
Upgraded 1,449 sq.ft. 2 storey townhome in desirable Millcroft location close to all amenities including schools, parks, restaurants, stores, golf course and highway access! Updated kitchen with quartz countertops, breakfast bar and recent stainless steel appliances. Open concept living/dining with pot lighting and walkout to private patio/yard. Primary bedroom with 3-piece ensuite and walk-in closet, fully finished lower level, an attached single garage with inside entry and visitor parking! 3 bedrooms and 2.5 bathrooms. (id:46617)
2 - 2228 Upper Middle Road
Burlington, Ontario
Nestled within a picturesque townhouse complex reminiscent of a charming village, #2-2228 Upper Middle presents spacious living within a tranquil setting. This expansive three bedroom, 3.5 bathroom townhome exudes elegance with its tasteful decor and thoughtful layout, boasting one of the largest footprints over 1,300 square feet above grade. The recently updated kitchen showcases abundant storage with a built-in pantry, gleaming stainless steel appliances, and luxurious granite countertops. The dining and living areas offer ample room for hosting gatherings, accentuated by a striking feature fireplace wall. Step outside through the expansive sliding doors to bask in the sunshine of the serene backyard oasis adorned with soothing water features.Upstairs, three generously sized bedrooms await, including the primary retreat complete with double closets and a private three piece ensuite bath. The lower level adds to the allure with a spacious recreation room, convenient in-suite laundry facilities, a fourth bedroom, a three piece bathroom, and direct access to your private two car parking spaces in the secure underground garage. Positioned within the complex for optimal convenience, this unit epitomizes the essence of upscale townhome living.Conveniently located near schools, shopping centres, restaurants, and more, this townhome offers the perfect blend of accessibility and tranquility. This is the magnificent home for you and yours. (id:46617)
296 Lakeview Avenue
Burlington, Ontario
This splendid four-level split home spans approximately 2,365 sq. ft and is situated in the coveted, tranquil and exclusive Roseland neighbourhood. It is conveniently located just steps away from the highly-regarded Tuck School. The home has undergone extensive renovations. Notable improvements include a salt chlorination system, a fresh pool liner, a safety cover for the pool, and a recently asphalted driveway. Additionally, the pool is complemented by a solar heating system and the masonry chimney has been entirely rebuilt from the roof upwards. The home has seen updates to many appliances over the years as well. The upper level of the home features a spacious primary bedroom with ensuite privileges and dual closets, offering plenty of storage and comfort. This floor also houses two additional generously sized bedrooms and a five-piece main bathroom. The property is in move-in ready condition, showcasing a large family room on the main floor with elegant hardwood flooring and a two-piece bathroom. The main level also includes an eat-in kitchen, a bright living room, and a dining room that opens onto a deck and side yard, ideal for leisurely mornings. The lower level is just as functional, providing a recreation room, laundry room, utility room, an office, and extensive storage space in the crawl area. The exterior features mature landscaping, an inground sprinkler system, and an inviting inground saltwater pool making this home perfect for entertaining family and friends. The current owners take immense pride in maintaining their home One visit will make it clear why seeing is truly believing. Photos simply can't capture the full essence. It's not just surface beauty; the meticulous lawn, landscaping, and attention to detail that you will truly appreciate. Check out the Video of this beautiful home. (id:46617)
269 Kenwood Avenue
Burlington, Ontario
5 Elite Picks! Here Are 5 Reasons To Make This Home Your Own: 1. Delightful 2 Bedroom & 2 Bath Detached Home with Lovely Open Concept Main Level Great Room with Huge Picture Window. 2. Family-Sized Kitchen Boasting Quartz Countertops, Modern Cabinetry with Convenient Drawer Storage, Oversized Sink, Stainless Steel Appliances & W/O from Dining Area to Enclosed Patio Area. 3. Upper Level Features 2 Generous Bedrooms with Large Windows & 4pc Main Bath. 4. Finished Lower Level with Oversized Windows Featuring Spacious Rec Room & 3pc Bath. 5. Beautiful Fenced Yard with Storage Shed, Super Cute 9'3 x 8'9 Finished Cabana/Office Space (with A/C!), Patio Area & Ample Space for Play, Gardening and/or Entertaining! **** EXTRAS **** Fabulous Location Across from Schools & Mohawk Park and within Walking Distance to the Lake & Burloak Waterfront Park, Shopping & Amenities! (id:46617)
2228 Upper Middle Road Unit# 2
Burlington, Ontario
Nestled within a picturesque townhouse complex reminiscent of a charming village, #2-2228 Upper Middle presents spacious living within a tranquil setting. This expansive three bedroom, 3.5 bathroom townhome exudes elegance with its tasteful decor and thoughtful layout, boasting one of the largest footprints over 1,300 square feet above grade. The recently updated kitchen showcases abundant storage with a built-in pantry, gleaming stainless steel appliances, and luxurious granite countertops. The dining and living areas offer ample room for hosting gatherings, accentuated by a striking feature fireplace wall. Step outside through the expansive sliding doors to bask in the sunshine of the serene backyard oasis adorned with soothing water features. Upstairs, three generously sized bedrooms await, including the primary retreat complete with double closets and a private three piece ensuite bath. The lower level adds to the allure with a spacious recreation room, convenient in-suite laundry facilities, a fourth bedroom, a three piece bathroom, and direct access to your private two car parking spaces in the secure underground garage. Positioned within the complex for optimal convenience, this unit epitomizes the essence of upscale townhome living. Conveniently located near schools, shopping centres, restaurants, and more, this townhome offers the perfect blend of accessibility and tranquility. This is the magnificent home for you and yours. (id:46617)
2060 Lakeshore Road Unit# 604
Burlington, Ontario
Welcome to this stunning lakeside retreat at Bridgewater Residents-by-the-Lake, located in the heart of downtown Burlington! This exceptional 2-bed, 2-bath condo offers an open-concept layout, floor to ceiling windows, hand scraped hardwood flooring & lake views, providing the perfect backdrop for luxurious waterfront living. In the heart of this abode lies its gourmet kitchen. Adorned with premium Thermador appliances, gas stove, sleek countertops, & ample storage space. This kitchen is sure to exceed your every expectation. Sunrises and your morning coffee can be enjoyed on the large balcony off the living room. Pamper yourself in the spa-like ensuite bathroom, complete with heated flooring, luxurious fixtures, a soaking tub, and a spacious all marble walk-in shower. It's a sanctuary of rejuvenation, offering a blissful escape from the hustle of daily life. A bright spare room can be used as a bedroom, office or den. 2 coveted primely located parking spaces near the elevator make shopping a breeze. The concierge will direct you to the elegant party room & rooftop terrace overlooking the lake, added space when you need to spread your wings. Residents of Bridgewater-on-the-Lake enjoy access to a plethora of amenities in its sister building, The Pearl Hotel & Spa. Indulge in fine dining experiences, pamper yourself in the spa like pool followed up by spa treatments, or accommodate guests in one of the impeccably appointed guest suites. Access to 2 gyms and bike storage is available.* In the heart of Downtown Burlington with its array of restaurants, shops, attractions, immerse yourself in the natural beauty of the waterfront, with scenic walking trails, a sandy beach, & Spencer Smith Park just steps away. And let's not forget the unparalleled views from the Pier sunup to sundown offering a vantage point that encapsulates the essence of lakeside living. Close to golf, the Arts, Joseph Brant Hospital & highways. It’s a place like no other. Don’t miss out. (id:46617)
296 Lakeview Avenue
Burlington, Ontario
This splendid four-level split home spans approximately 2,365 sq. ft and is situated in the coveted, tranquil and exclusive Roseland neighbourhood. It is conveniently located just steps away from the highly-regarded Tuck School. The home has undergone extensive renovations. Notable improvements include a salt chlorination system, a fresh pool liner, a safety cover for the pool, and a recently asphalted driveway. Additionally, the pool is complemented by a solar heating system and the masonry chimney has been entirely rebuilt from the roof upwards. The home has seen updates to many appliances over the years as well. The upper level of the home features a spacious primary bedroom with ensuite privileges and dual closets, offering plenty of storage and comfort. This floor also houses two additional generously sized bedrooms and a five-piece main bathroom. The property is in move-in ready condition, showcasing a large family room on the main floor with elegant hardwood flooring and a two-piece bathroom. The main level also includes an eat-in kitchen, a bright living room, and a dining room that opens onto a deck and side yard, ideal for leisurely mornings. The lower level is just as functional, providing a recreation room, laundry room, utility room, an office, and extensive storage space in the crawl area. The exterior features mature landscaping, an inground sprinkler system, and an inviting inground saltwater pool making this home perfect for entertaining family and friends. The current owners take immense pride in maintaining their home One visit will make it clear why – seeing is truly believing. Photos simply can't capture the full essence. It's not just surface beauty; the meticulous lawn, landscaping, and attention to detail that you will truly appreciate. Check out the Video of this beautiful home! (id:46617)
2087 Broadleaf Crescent
Burlington, Ontario
Welcome to this stunning, freehold Town Home in the Orchard Community of Burlington. This beautifully maintained 3 Bed, 3 Bath home has Hardwood Floors, Open Concept Living Spaces and is flooded with natural light throughout the main floor. The Large, Eat-In Kitchen features Quartz Countertops and Backsplash, Undermounted Sink and an amazing walk out to your private back yard and deck! Its the perfect space for entertaining! Upstairs features 3 large Bedrooms with 2 Washrooms including a 4pc Primary Ensuite and HUGE Walk-In Closet w/Custom Organizer. The fully finished basement has a spacious and bright Den and Rec Room plus plenty of storage for all your hobbies! The backyard is a private retreat, with a 2-Teir Deck and Vegetable Garden. Over 1,800 Sq Ft of Living Space! **** EXTRAS **** New Windows - June 2023, Tankless Water Heater (Owned) Oct 2022, Kitchen Quartz Countertop & Backsplash - Aug 2022. Bathroom Upgrades - July 2022 (id:46617)
