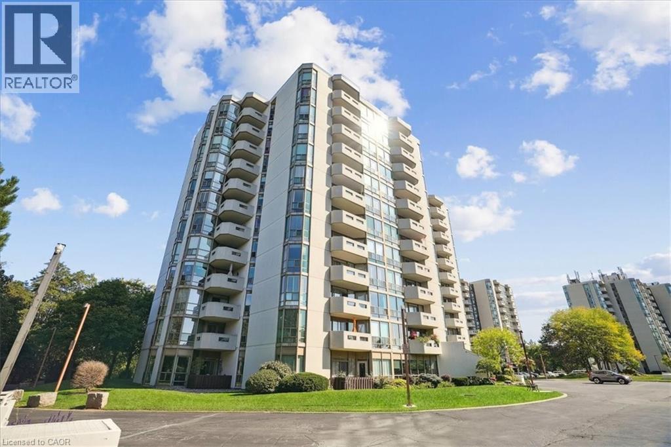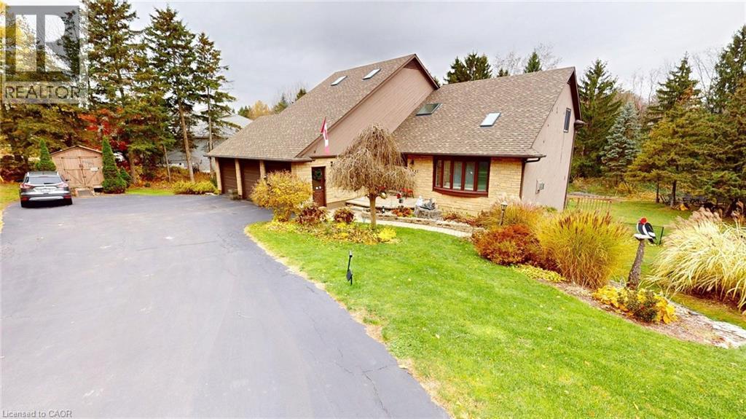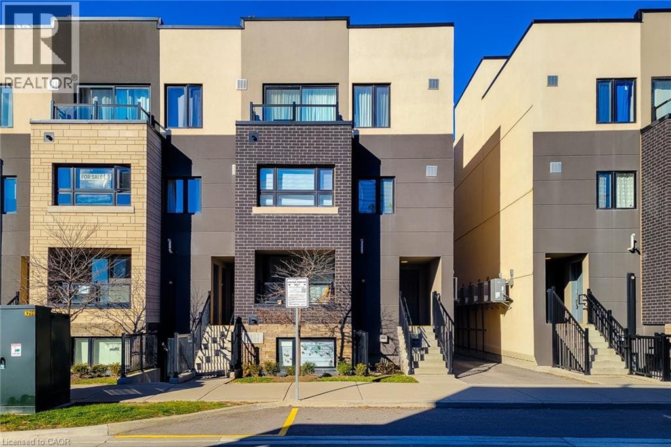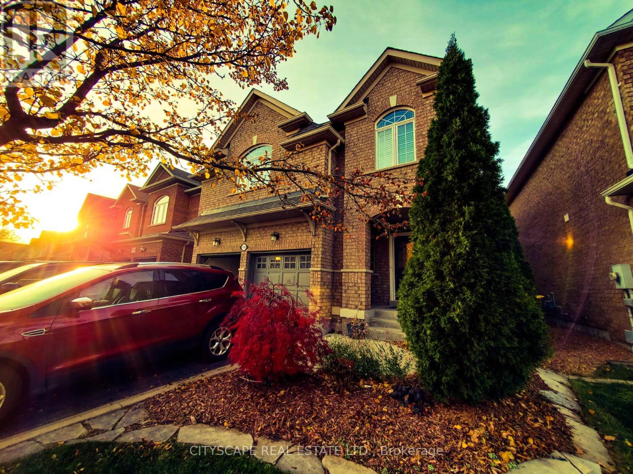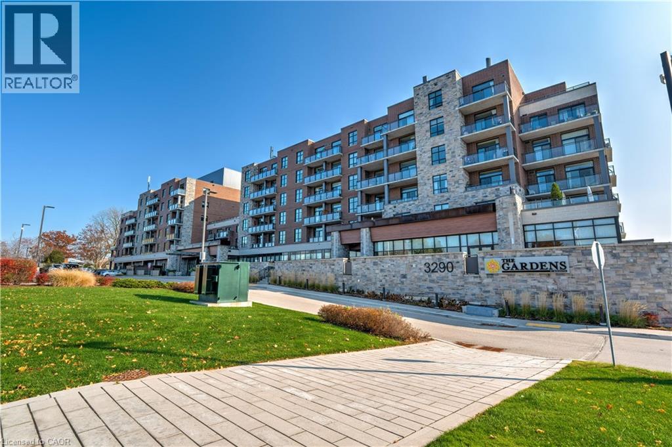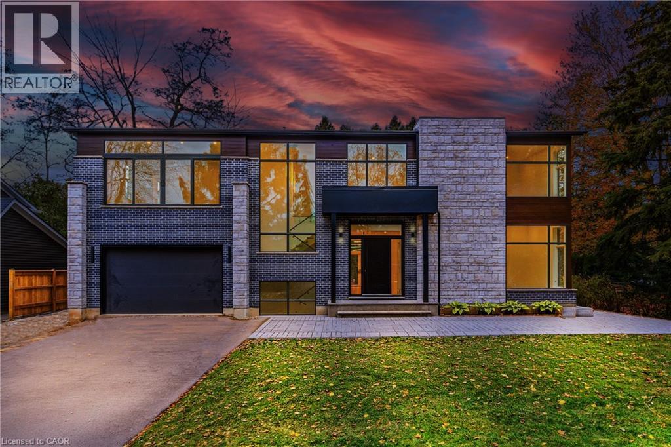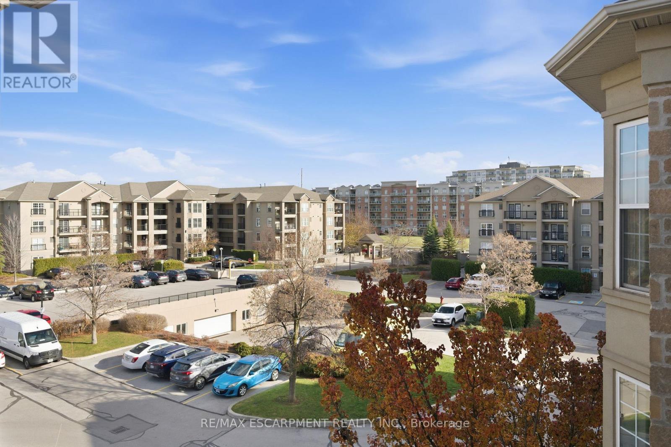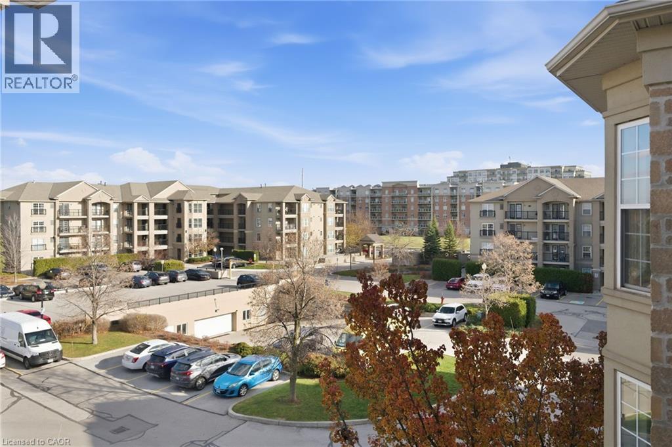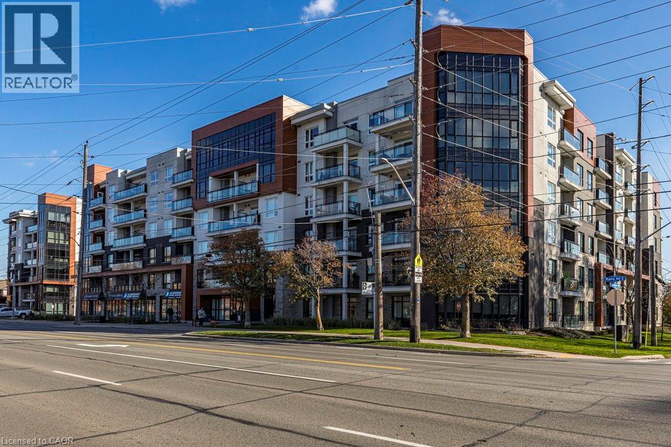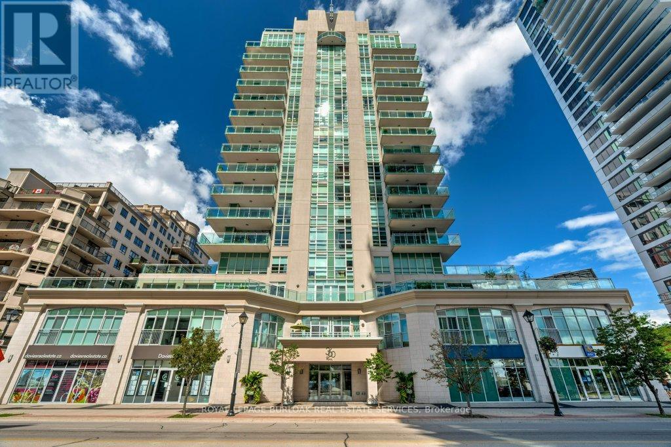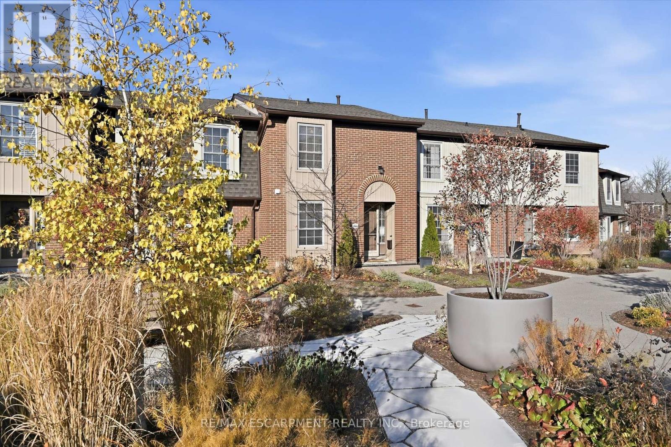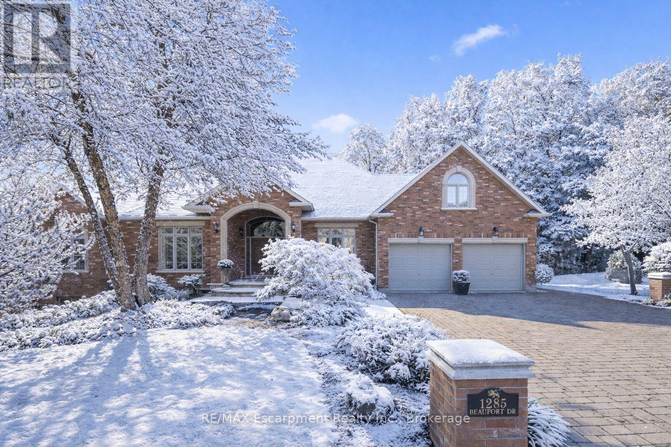
Homes for Sale
Find properties currently for sale in Burlington. If you are intersted in homes that have recently sold Contact us today.
5090 Pinedale Avenue Unit# 1007
Burlington, Ontario
Welcome to 5090 Pinedale Ave #1007—an exceptionally bright 1,200 sq ft suite in coveted Pinedale Estates. This desirable “Georgian” floorplan features generous living space including new floors, fresh paint, updated baths & abundant natural light throughout. The large primary retreat features an ensuite with double sinks, walk-in closet, & direct balcony access. Two spacious bedrooms, two renovated bathrooms & a versatile sunroom create comfort & flexibility for downsizers or anyone seeking turnkey living in South Burlington. A rare find: 2 parking spaces & 3 lockers, providing unmatched convenience, storage & long-term value in this well-maintained building. Enjoy resort-style amenities including pool, sauna, gym, party room, library & golf room—all accessible indoors. Embrace a walkable lifestyle with grocery, restaurants, parks & transit just steps away. Easy access to Appleby Village, Burloak Waterfront Park, Downtown Burlington, the QEW & 407. (id:24334)
1962 Snake Road
Burlington, Ontario
Your dream home awaits in this custom-built 2705 sq ft masterpiece on a half-acre lot. Natural light floods the home through skylights, while the spacious family room features a stunning vaulted ceiling—perfect for both relaxing and entertaining. The sun-drenched kitchen, with wall-to-wall windows, brings the beauty of nature indoors as you cook and gather. Upstairs, retreat to the luxurious primary suite with a five-piece ensuite and dual walk-in closets. Two additional bedrooms and a stylish four-piece bath complete the second floor. The fully finished walkout basement offers versatility with an extra bedroom and full bathroom, ideal for guests or a home office. Outside, enjoy your private oasis with a sparkling pool, hot tub, and cozy campfire spot—perfect for evenings under the stars. This home blends modern comfort with thoughtful design, creating the perfect balance of indoor luxury and outdoor living. This is your chance to call this exquisite property your own. (id:24334)
1127 Cooke Boulevard Unit# 510
Burlington, Ontario
Welcome to this freshly painted stacked townhome with two bedrooms and one bathroom, where style and convenience meet in Burlingon's Aldershot Village. This bright condo offers a thoughtfully designed layout with modern finishes, including a private balcony and one underground parking space. The gourmet kitchen features quartz countertops, stainless steel appliances, a centre island with seating and pantry shelving. This open-concept unit offers excellent airflow and lighting, with laminate flooring running throughout. The bathroom includes a glass standing shower, and you'll enjoy the convenience of in-suite laundry. Ideally located just steps from Aldershot GO Station, this home offers quick access to Highway 403, QEW and 407, making travel across the GTA effortless. It is also close to shopping centres, dining, schools, parks, trails and Lake Ontario - Providing the perfect balance of urban convenience and suburban tranquility. (id:24334)
5216 Nova Crescent
Burlington, Ontario
Welcome To This Captivating Warm And Impeccable 4 Bedroom Family Home Located On Quiet Crescent, Schools, Park, Golf, Shopping, Restaurants And Public Transport Are All Conveniently Accessible, Generous Gourmet Kitchen to Entertain Guests And Family, Overlooking Great Backyard With Serene Beautiful Deck And Gazebo Included, State-Of-The-Art Expansive Projection Screen Theatre-Like With Surround Sound In A Dream Basement With Full Washroom And Wet Bar, Do Not Miss This Fantastic Home! See Attached Property Features And Information. (id:24334)
3290 New Street Unit# 106
Burlington, Ontario
Welcome to the THE GARDENS BY MARANATHA a fully wheelchair accessible 55+ community in the heart of South Burlington. This spacious 1 bedroom plus den life lease suite offers 950 sq. ft. of bright, open-concept living. Features include a kitchen with stainless steel appliances and ample cabinetry, dining area and a living room with walkout to a south facing balcony overlooking views of mature trees and open green space. The primary suite offers a walk in closet and wheelchair accessible en-suite with roll in shower. A second 2 piece bathroom and in-suite laundry complete the unit. Amenities: lounge, coffee shop, workshop, fitness room, party room, meeting room, outdoor terrace, underground parking and lockers. Steps to shopping, parks, churches, transit, lakefront trails, hospital, senior centre, library, and downtown Burlington. Condo fees include insurance, maintenance, common elements, landscaping, heat, parking, snow removal, and water. (id:24334)
135 Secord Lane
Burlington, Ontario
Introducing an exceptional luxury residence steps from Lake Ontario at 135 Secord Lane. This newly built 2,950 sq. ft. modern home sits at the end of a private laneway south of Lakeshore Road, offering exclusive water access. A sleek exterior, expansive windows, and a soaring open-to-below foyer set the tone for the light-filled interior. The main level features an elegant open-concept layout with a designer kitchen, waterfall island, gas range with pot filler, built-in ovens, and full-height cabinetry, with double walkouts to a covered stone patio. A corner bedroom/office and stylish pantry & laundry complete the level. Upstairs, the resort-inspired primary suite boasts lake views, a custom walk-in, makeup vanity, and spa-calibre ensuite, plus three additional bedrooms with walk-ins and ensuite or shared baths. Surrounded by mature trees and near Paletta Park, this home defines Burlington luxury. (id:24334)
409 - 2035 Appleby Line
Burlington, Ontario
Welcome to this beautifully maintained and spacious 2-bedroom condo, offering a warm and inviting open-concept layout that truly feels like home. The large kitchen is perfect for everyday living and entertaining, featuring a breakfast bar, stainless steel fridge and stove, microwave, and a built-in dishwasher. The generous, light-filled living and dining area flows seamlessly with modern luxury vinyl flooring throughout the unit, creating a welcoming and relaxing space to unwind. The 4-piece bathroom includes convenient, ensuite laundry for your exclusive use. Located in the highly sought-after Orchard community, you'll love being just minutes from all amenities, parks, shops, restaurants, and transit-everything you need right at your doorstep. The building offers wonderful amenities including a welcoming party room, a well-equipped gym, and a relaxing sauna. This suite comes with one dedicated underground parking space, storage locker and additional above-ground visitor parking available on a first-come, first-served basis. A fantastic opportunity to enjoy a warm, well-cared-for condo in an amazing area (id:24334)
2035 Appleby Line Unit# 409
Burlington, Ontario
Welcome to this beautifully maintained and spacious 2-bedroom condo, offering a warm and inviting open-concept layout that truly feels like home. The large kitchen is perfect for everyday living and entertaining, featuring a breakfast bar, stainless steel fridge and stove, microwave, and a built-in dishwasher. The generous, light-filled living and dining area flows seamlessly with modern luxury vinyl flooring throughout the unit, creating a welcoming and relaxing space to unwind. The 4-piece bathroom includes convenient, ensuite laundry for your exclusive use. Located in the highly sought-after Orchard community, you’ll love being just minutes from all amenities, parks, shops, restaurants, and transit—everything you need right at your doorstep. The building offers wonderful amenities including a welcoming party room, a well-equipped gym, and a relaxing sauna. This suite comes with one dedicated underground parking space, storage locker and additional above-ground visitor parking available on a first-come, first-served basis. A fantastic opportunity to enjoy a warm, well-cared-for condo in an amazing area. (id:24334)
320 Plains Road E Unit# 616
Burlington, Ontario
Unique opportunity to own a gorgeous one bedroom + den top floor corner suite at sought-after Affinity in Aldershot! Floor to ceiling windows with stunning views of the escarpment and beyond! Upgraded kitchen with stainless steel appliances, quartz countertop, island, subway tile backsplash and under-cabinet lighting. Open and extremely bright living space with 10' ceilings, upgraded wide plank flooring, upgraded lighting, in-suite laundry, 3-piece bathroom, walkout to a private balcony and a cozy den perfect for a home office. The spacious bedroom features a second walkout to the balcony and a large closet with built-ins and motion sensor lighting. Just steps to the GO station, RBG, marina, library, schools and Burlington Golf & Country Club. One underground parking space and one storage locker on unit level. Building amenities include an electric car charging station, rooftop terrace with BBQs, gym, yoga room, party room and loads of visitor parking! (id:24334)
804 - 360 Pearl Street
Burlington, Ontario
Welcome to the highly sought-after 360 Pearl-a premier building in the heart of downtown Burlington with gorgeous lake and escarpment views in every direction. This beautifully updated 2-bed, 2-bath suite offers an open-concept layout, floor-to-ceiling windows, and 9 ft ceilings, creating a bright and sophisticated living space. The kitchen impresses with custom cabinetry, pot drawers and slide-out shelving, stainless steel appliances which include a gas stove, a generous island for entertaining, and granite countertops. The Great Room is wrapped in windows, showcasing lake views and providing a seamless walkout to your expansive wrap-around balcony. The primary suite offers its own balcony access, a spacious walk-in closet with built-in organizers, and a spa-inspired ensuite with a large glass shower and extended vanity. The second bedroom features stunning lake views and a custom Murphy bed-perfect for easily transitioning between a home office and guest space. A stylish 4-piece bathroom with granite finishes and convenient in-suite laundry complete the interior. This unit truly shines for those who love to entertain. The building offers exceptional amenities including a rooftop terrace with BBQs, state-of-the-art gym with a steam room, party room, games room, movie theatre, and 24-hour concierge/security. Walk to Burlington's best restaurants, boutique shops, Spencer Smith Park, and waterfront events. Includes 1 parking space (Level B #4) and 1 locker (Level B #57). (id:24334)
60 - 3029 Glencrest Road
Burlington, Ontario
Opportunity is knocking in central Burlington, in the high-demand Roseland neighbourhood. This 1260 sq ft condo townhouse (+ fin. bsmnt) offers incredible value with rare 2 underground parking spots with private entrance to the house, a private community pool & party room, and a walk-out basement to a fully fenced patio yard complete with a gate that opens directly onto private walking paths and treed views. Inside, you'll find a smart, functional layout with room to grow --- perfect for first-time buyers, young families, or for downsizing into a comfortable space. The bright updated kitchen has granite countertops and soft-close cabinetry. With a little elbow grease and personal touches, this home will truly shine. Enjoy a low-maintenance lifestyle in this friendly, well-managed community. Major improvements have been completed recently including new fencing, roof shingles, major underground parking structure renewal, windows and doors. Bell Fibe internet and cable TV, water, snow removal, landscaping is all included in the condo fees, making them competitive for this quality of complex! And the location is fantastic - Across the street from Central Park with a library, seniors centre, concert amphitheatre, and close to fabulous downtown Burlington. Easy access to both Appleby and Burlington GO stations and QEW and transit for commuters. Don't miss this unique chance to own a versatile home with standout features rarely found at this price point! (id:24334)
1285 Beaufort Drive
Burlington, Ontario
Discover this exceptional custom executive bungalow with southern exposure positioned at the end of a peaceful cul-de-sac on a 1/3 acre lot,where luxury meets tranquility backing onto a wooded ravine connecting the Bruce Trail and all its beauty.This stunning 3+1 bdrm,3.5 bath residence spans 6,327 sq ft of meticulously designed living space,perfectly situated in Burlington's desirable Escarpment neighbourhood.Natural light cascades throughout the home,enhanced by impressive 10-12ft ceilings on the main level and over 9 -12ft ceilings on the lower level.Open concept Great Room features hardwood flooring and a cozy gas f/p flowing seamlessly into the gourmet kitchen.The kitchen showcases pristine cabinetry,a large island and breakfast area w/ convenient access to the outdoor 16ft x 22ft balcony overlooking your backyard.The perfect places for casual entertaining. Elegant formal dining room accommodates larger gatherings, while a separate main-floor office provides a quiet workspace.The oversized primary bdrm offers a private retreat with gas f/p,spacious w/i closet,and updated 5 pc ensuite. 2 addt'l bedrooms, 4 pc bath, and powder room complete the main level along with the practical elements of a laundry room with direct garage access.The finished LL expands living options w/ a rec room complete with pool table area,media room,and a gym area with direct access to the yard. Guest bedroom is located next to a 4-pc bath.The Utility room w/ 12ft ceiling provides ample storage,maximize functionality.Step outside to discover a private retreat w/ manicured gardens featuring an inground saltwater pool & extensive entertaining areas accessible through 2 separate walkouts from the LL.A double oversize garage provides space for a car storage lift system. This prime location offers convenient access to highways,shopping,walking trails,& golf, creating the perfect blend of suburban serenity and urban convenience. Freshly paint thru/out ensures move-in readiness. LUXURY CERTIFIED (id:24334)






