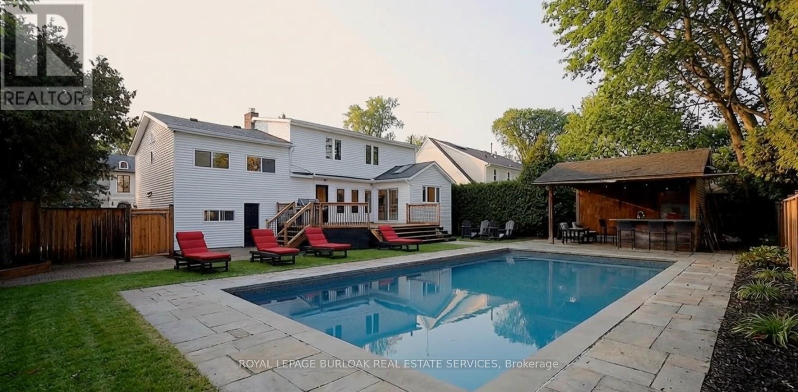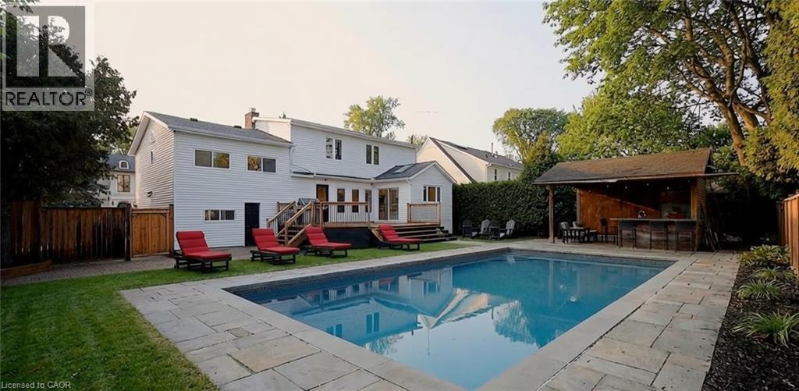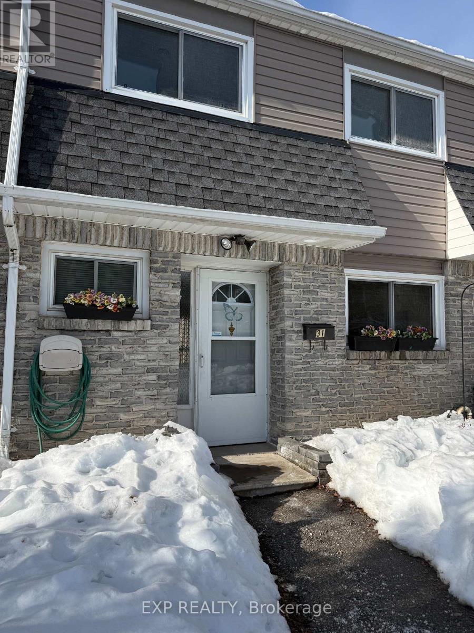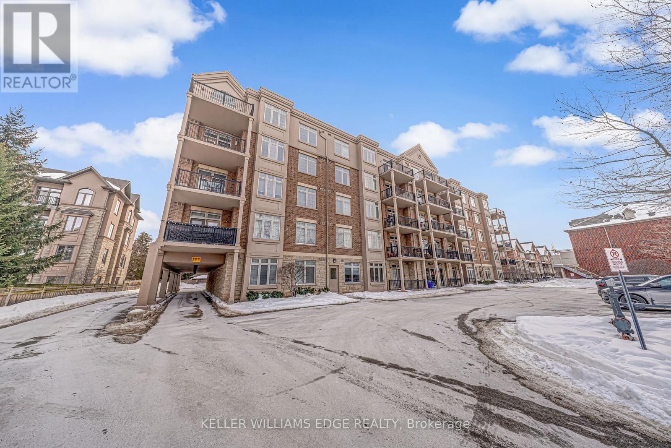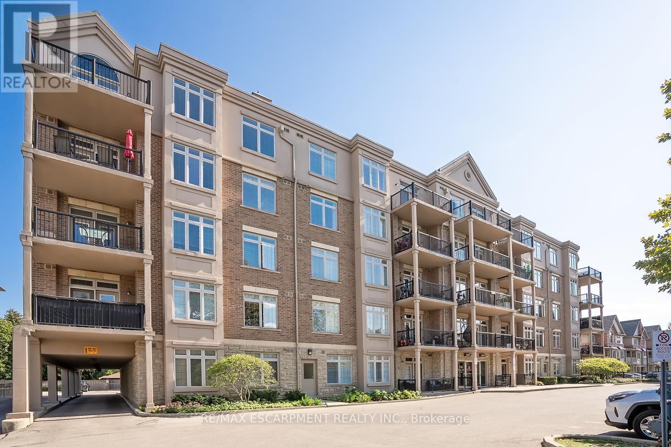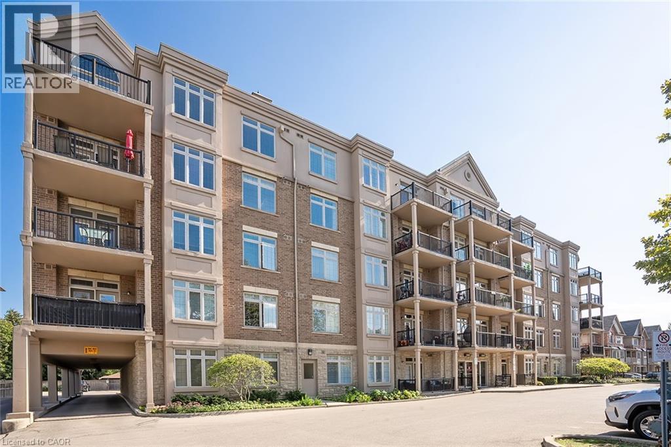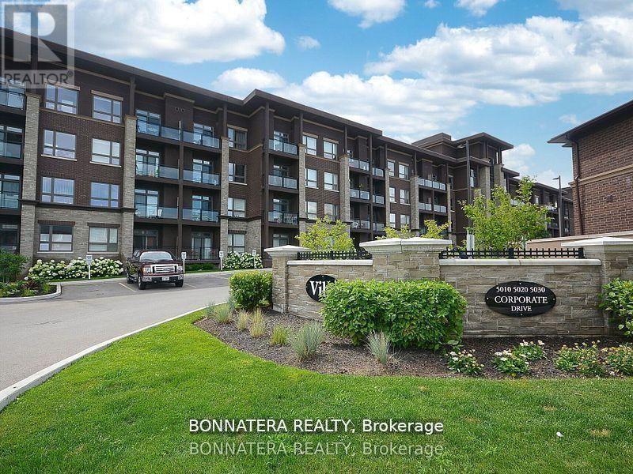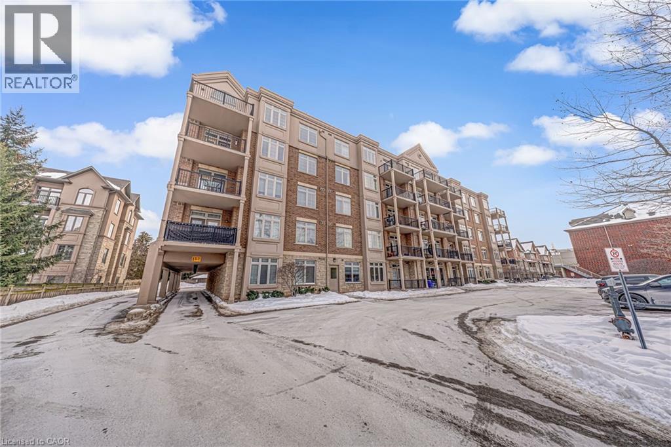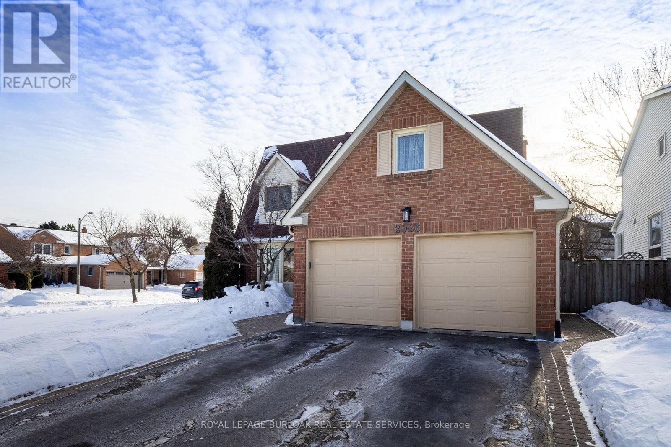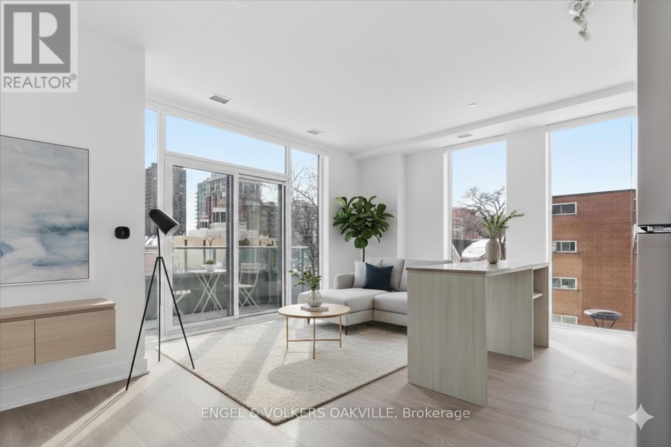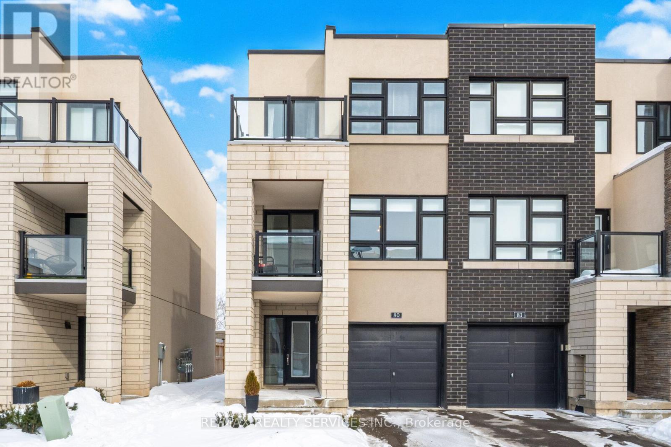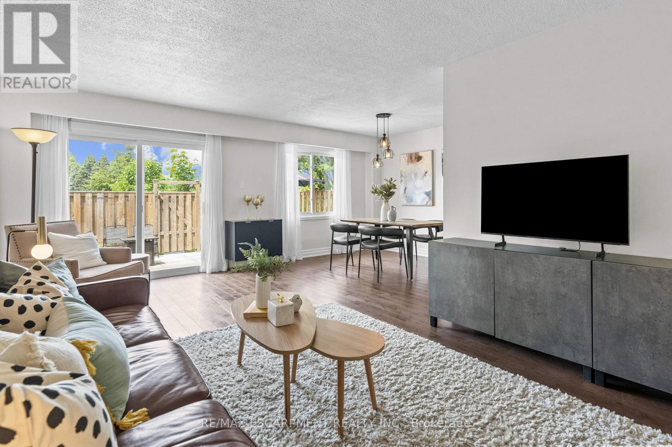
Homes for Sale
Find properties currently for sale in Burlington. If you are intersted in homes that have recently sold Contact us today.
282 Pine Cove Road
Burlington, Ontario
Welcome to an elevated lifestyle in Roseland, one of South Burlington's most coveted neighbourhoods. Set along a tree-lined street full of custom homes, this residence offers the ideal balance of comfort, and location. With 2536sf of living space, the home is designed for effortless living and memorable gatherings. Steps from the lake, waterfront trails, top-rated schools, parks, shopping, dining, and the downtown core, this is a location where every season brings something to enjoy. Commuters will love the easy hwy access and proximity to GO transit. Curb appeal makes a lasting impression with a newly painted exterior, welcoming front porch, interlock driveway w/ parking for 6, and large garage with backyard access. Inside, freshly painted interiors create a bright, welcoming atmosphere. The living room invites you to unwind by the gas fireplace, framed by California shutters and natural light. At the heart of the home, the chef's kitchen blends function and style with vaulted ceilings, a skylight, refreshed custom cabinetry, premium SS appliances, large island, and a walkout to the backyard-perfect for busy mornings, casual meals, and entertaining. The main floor offers a rare and versatile bedroom retreat with heated floors, laundry, and spa-inspired bath, ideal for guests, or multigenerational living. A sun-filled family room with beamed ceilings provides an inviting space for movie nights and relaxing evenings. Upstairs find a spacious primary suite, 2 additional bedrooms, and a luxurious 5pc bath. The fully finished lower level extends the living space with a rec room perfect for games, hobbies, or hosting friends. Outdoors, the backyard transforms into a private resort setting. A heated in-ground pool with walk-in entry, cabana with wet bar, low-maintenance artificial lawn, and a spacious deck with BBQ gas hookup create the ultimate backdrop for summer entertaining, relaxed weekends, and unforgettable memories-bringing resort-style living home, every day. (id:24334)
282 Pine Cove Road
Burlington, Ontario
Welcome to an elevated lifestyle in Roseland, one of South Burlington's most coveted neighbourhoods. Set along a tree-lined street full of custom homes, this residence offers the ideal balance of comfort, and location. With 2536sf of living space, the home is designed for effortless living and memorable gatherings. Steps from the lake, waterfront trails, top-rated schools, parks, shopping, dining, and the downtown core, this is a location where every season brings something to enjoy. Commuters will love the easy hwy access and proximity to GO transit. Curb appeal makes a lasting impression with a newly painted exterior, welcoming front porch, interlock driveway w/ parking for 6, and large garage with backyard access. Inside, freshly painted interiors create a bright, welcoming atmosphere. The living room invites you to unwind by the gas fireplace, framed by California shutters and natural light. At the heart of the home, the chef's kitchen blends function and style with vaulted ceilings, a skylight, refreshed custom cabinetry, premium SS appliances, large island, and a walkout to the backyard-perfect for busy mornings, casual meals, and entertaining. The main floor offers a rare and versatile bedroom retreat with heated floors, laundry, and spa-inspired bath, ideal for guests, or multigenerational living. A sun-filled family room with beamed ceilings provides an inviting space for movie nights and relaxing evenings. Upstairs find a spacious primary suite, 2 additional bedrooms, and a luxurious 5pc bath. The fully finished lower level extends the living space with a rec room perfect for games, hobbies, or hosting friends. Outdoors, the backyard transforms into a private resort setting. A heated in-ground pool with walk-in entry, cabana with wet bar, low-maintenance artificial lawn, and a spacious deck with BBQ gas hookup create the ultimate backdrop for summer entertaining, relaxed weekends, and unforgettable memories-bringing resort-style living home, every day. (id:24334)
31 - 2050 Upper Middle Road
Burlington, Ontario
Welcome to this spacious and well-maintained 3-bedroom, 3-bathroom home located in a highly desirable Burlington neighbourhood at Upper Middle and Brant. This bright and inviting property features generous-sized bedrooms, a functional layout, and a walkout basement offering a den PLUS a family room with an additional 2pc bathroom.Recently updated with brand new flooring and fresh paint throughout, this home offers a clean, modern feel and is move-in ready. The open and spacious design makes it perfect for families or professionals seeking comfort and functionality.Ideally situated in a prime location close to top-rated schools, parks, and recreation centres. Enjoy the convenience of being within walking distance to shopping plazas, grocery stores, restaurants, and everyday amenities. Easy access to major routes makes commuting simple and efficient.A wonderful opportunity to lease a beautiful home in one of Burlington's most sought-after communities. (id:24334)
207 - 396 Plains Road E
Burlington, Ontario
Welcome to condo living without compromise. Suite 207 at 396 Plains Road East offers something rarely found in today's market - space that truly feels like home. With nearly 1,200 sq. ft. of thoughtfully designed living across 2 large bedrooms, 2 full bathrooms and a private south-facing balcony, this residence delivers the comfort of a bungalow with the convenience of a building. The oversized living and dining area is a standout feature - expansive, open and filled with natural light, creating a setting that feels more like a detached house than a typical condo. At the heart of the home is a chef-inspired kitchen, complete with an impressive granite peninsula that offers exceptional prep space, seating and seamless flow into the main living area - perfect for entertaining or everyday comfort. The massive primary suite is a true retreat, featuring two separate closets and a well-appointed 4-piece ensuite. A spacious second bedroom and an additional full bathroom provide flexibility for guests, family or a dedicated home office. Additional highlights include in-suite laundry, ample storage and underground parking for year-round convenience. Located in the heart of Aldershot, you can walk or drive to your amenities of choice, just minutes from shops, dining, Mapleview Mall, transit, the GO Station and easy highway access to the QEW and 403. If you've been searching for a condo that doesn't feel like one, this is your opportunity. (id:24334)
503 - 396 Plains Road E
Burlington, Ontario
2 bedroom, 2 bathroom corner suite at 'Westwood' in the heart of Aldershot! Just minutes from downtown Burlington and steps to the GO station, Royal Botanical Gardens, LaSalle Park/Marina, Burlington Golf & Country Club, library, schools, restaurants, stores and highway access! 1,214 sq.ft. of open concept living space with 9' ceilings and loaded with natural light. Spacious kitchen with stainless steel appliances, pot lighting, granite and large peninsula overlooks the bright and open living/dining area with a walkout to a generous private balcony. Primary bedroom with two large closets and 4-piece ensuite as well as a large second bedroom with access to another 4-piece bathroom directly across the hall. Oversized in-suite laundry/utility room. Two side-by-side underground parking spaces. Lockers are available to rent. Pet friendly building (no weight limit) and loads of visitor parking! (id:24334)
396 Plains Road E Unit# 503
Burlington, Ontario
2 bedroom, 2 bathroom corner suite at 'Westwood' in the heart of Aldershot! Just minutes from downtown Burlington and steps to the GO station, Royal Botanical Gardens, LaSalle Park/Marina, Burlington Golf & Country Club, library, schools, restaurants, stores and highway access! 1,214 sq.ft. of open concept living space with 9' ceilings and loaded with natural light. Spacious kitchen with stainless steel appliances, pot lighting, granite and large peninsula overlooks the bright and open living/dining area with a walkout to a generous private balcony. Primary bedroom with two large closets and 4-piece ensuite as well as a large second bedroom with access to another 4-piece bathroom directly across the hall. Oversized in-suite laundry/utility room. Two side-by-side underground parking spaces. Lockers are available to rent. Pet friendly building (no weight limit) and loads of visitor parking! (id:24334)
209 - 5010 Corporate Drive
Burlington, Ontario
***BRAND NEW FLOORING... BRIGHT, SPACIOUS AND VERY WELL KEPT 1 BEDROOM UNIT IN POPULAR VIBE BUILDING. OPEN CONCEPT LAYOUT WITH 9' CEILINGS. LARGE PRIMARY BEDROOM WITH WALK IN CLOSET. BALCONY ACCESS FROM LIVING ROOM. INCLUDES ONE UNDERGROUND PARKING SPOT AND LOCKER. CLOSE TO QEW AND GO TRAIN. WALKING DISTANCE TO LOTS OF SHOPPING, GROCERIES, AND RESTAURANTS. DON'T MISS ONE OF BURLINGTONS BEST VALUED UNITS AT THIS GREAT PRICE AND WITH LOW MAINTENANCE FEES. (id:24334)
396 Plains Road E Unit# 207
Burlington, Ontario
Welcome to condo living without compromise. Suite 207 at 396 Plains Road East offers something rarely found in today’s market – space that truly feels like home. With nearly 1,200 sq. ft. of thoughtfully designed living across 2 large bedrooms, 2 full bathrooms and a private south-facing balcony, this residence delivers the comfort of a bungalow with the convenience of a building. The oversized living and dining area is a standout feature – expansive, open and filled with natural light, creating a setting that feels more like a detached house than a typical condo. At the heart of the home is a chef-inspired kitchen, complete with an impressive granite peninsula that offers exceptional prep space, seating and seamless flow into the main living area – perfect for entertaining or everyday comfort. The massive primary suite is a true retreat, featuring two separate closets and a well-appointed 4-piece ensuite. A spacious second bedroom and an additional full bathroom provide flexibility for guests, family or a dedicated home office. Additional highlights include in-suite laundry, ample storage and underground parking for year-round convenience. Located in the heart of Aldershot, you can walk or drive to your amenities of choice, just minutes from shops, dining, Mapleview Mall, transit, the GO Station and easy highway access to the QEW and 403. If you’ve been searching for a condo that doesn’t feel like one, this is your opportunity. (id:24334)
2026 Quail Valley Drive
Burlington, Ontario
Fabulous 4 bedroom/2.5 bathroom detached two storey home with tasteful décor throughout in the fabulous Headon Forest Community of North Burlington. Main floor highlights include an updated eat-in kitchen with high-end appliances and a breakfast bar, a family room with a fireplace, a separate dining room area, living room, mudroom and a powder room. The second floor features a large primary bedroom with a 4-piece ensuite and a walk-in closet, three other good-sized bedrooms and an additional 4-piece bathroom. A finished lower level includes a large recreation room, laundry and plenty of storage. The home's exterior features a low maintenance private backyard with a pool that is ideal for both outdoor enjoyment and entertainment. Meticulously maintained, this home is located in one of Burlington's most sought-after neighbourhoods and is close to excellent schools, parks, shopping, highways, and many of the amazing amenities the city has to offer. AN ABSOLUTE MUST SEE! (id:24334)
210 - 2088 James Street
Burlington, Ontario
Welcome to Martha James - where boutique living meets Downtown Burlington lifestyle.This beautifully upgraded 2 bedroom, 2 bathroom suite with parking offers approximately 857 sq.ft. of thoughtfully designed space plus a private balcony - and not a square inch is wasted.The open-concept living area flows seamlessly into a kitchen that actually feels like a kitchen. Think full-size premium appliances, quartz countertops throughout, and a proper island (yes, the kind you can cook on and gather around). Premium roller shades complete the space, giving it that polished, move-in ready feel.The layout is ideal: Private primary suite with its own ensuite A well-separated second bedroom (perfect for guests or a dreamy work-from-home setup) Two full bathrooms - because sharing is overratedStep outside to your balcony for morning coffee or evening unwinding.Set in a boutique Mattamy-built building in South Burlington, you're minutes to the waterfront, downtown shops and restaurants, GO access, and major highways - making commuting or weekend plans effortless.This is condo living done right - stylish, smart, and easy (id:24334)
80 - 1121 Cooke Boulevard
Burlington, Ontario
Calling All Commuters & 1st Time Buyers!! Don't Miss This Fantastic Opportunity To Own A Spacious 1823 SqFt "End Unit" STATIONWEST Townhome. Only Steps Away From Aldershot GO Station & Just Minutes Away From Hwy's 6/403/407/QEW. This Gorgeous "Open Concept" 3 Bdrm, 2.5 Bath Is Move In Ready. Ground Level Offers An Inviting Front Entrance W/Garage Access. Bright Family Rm & Play Area For The Kids W/W/O To Rear Yard. 2nd Level Offers A Grand Size Living/Dining Area W/W/O To Balcony. Bright 2Pc Bath, Stylish Kitchen W/Stainless Appl's, Quartz Counters, Undermount Sink (W/Soap Dispenser), Custom Pantry, Breakfast Bar, Ceram B-Splsh & Juliette Balcony. 3rd Level Offers 3 Generous Size Bdrms. Modern 4Pc Main Bath W/Soaker Tub. Primary W/WICC & 4 Pc Ensuite W/Soaker Tub. 2nd Bdrm W/Large Dble Closet & W/O To 2nd Balcony. 3rd Bdrm W/Coffered Wall & Dble Closet. Convenient 3rd Flr Laundry W/2 Yr New Appl's. Unfinished Basement Area Ready For Your Imagination. Note - Upgraded W/Pot Lights In Family & Living Rms. Private Rear Yard W/Patio Area. Conveniently Close To Visitors Pkg & All Amenities!! 10+ (id:24334)
1 - 4197 Longmoor Drive
Burlington, Ontario
Welcome Home to beautiful Longmoor Drive, in south Burlington. This end unit townhome has over 2100 square feet of finished living space, is nestled beside Burlington's Centennial Bikeway in the highly sought-after Nelson school district, and backs onto Iroquois Park with no rear neighbours. Complete with 4 large bedrooms, 3 bathrooms - there is nothing left to do but pack your bags and move on in. A great family friendly complex, with everything one could need nearby, this home is waiting for you to make new memories. Book your personal showing today. (id:24334)






