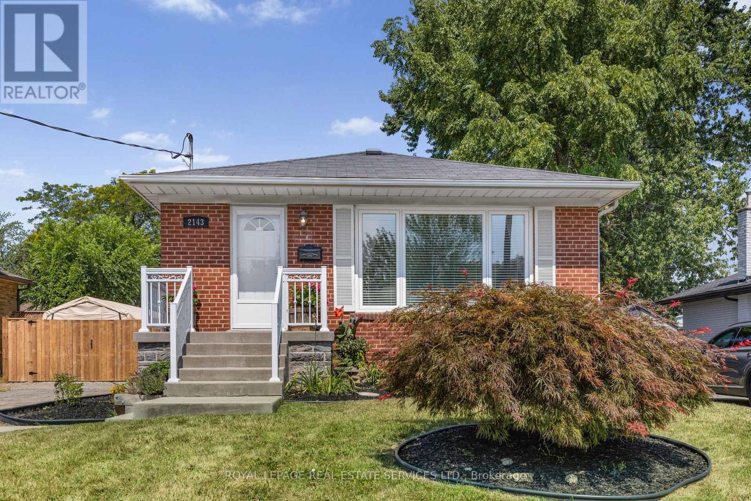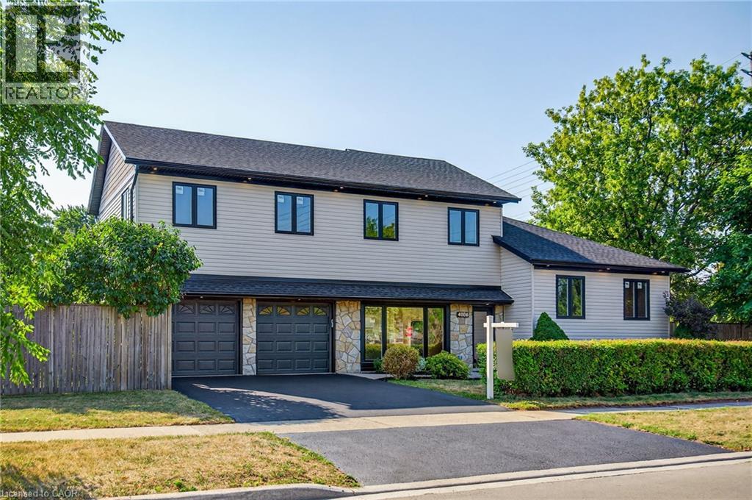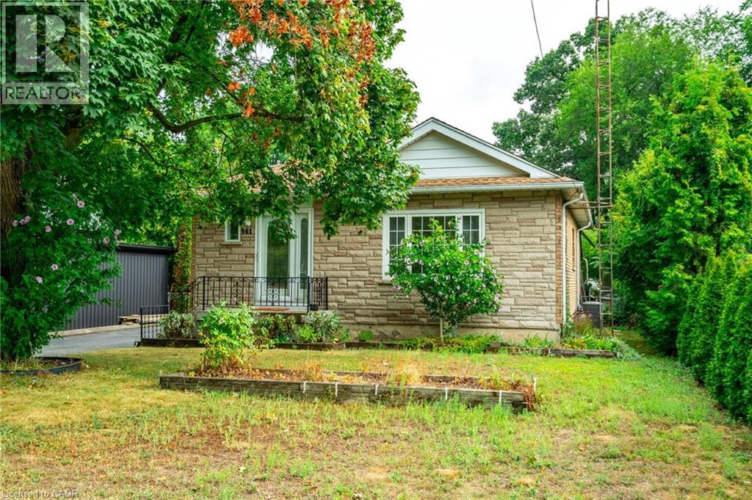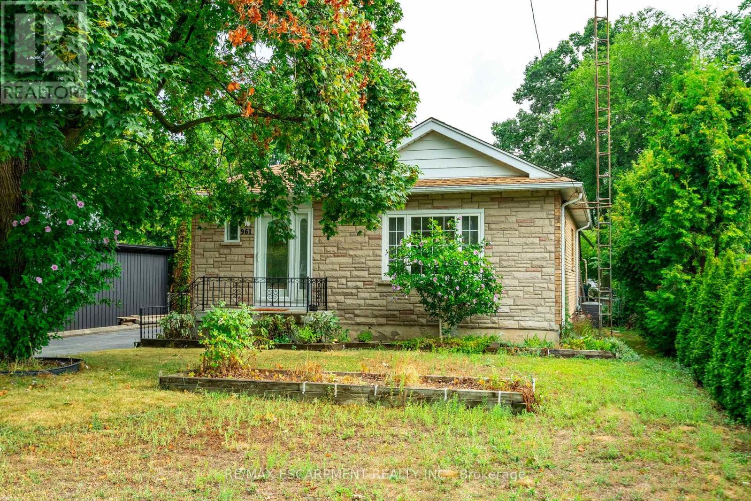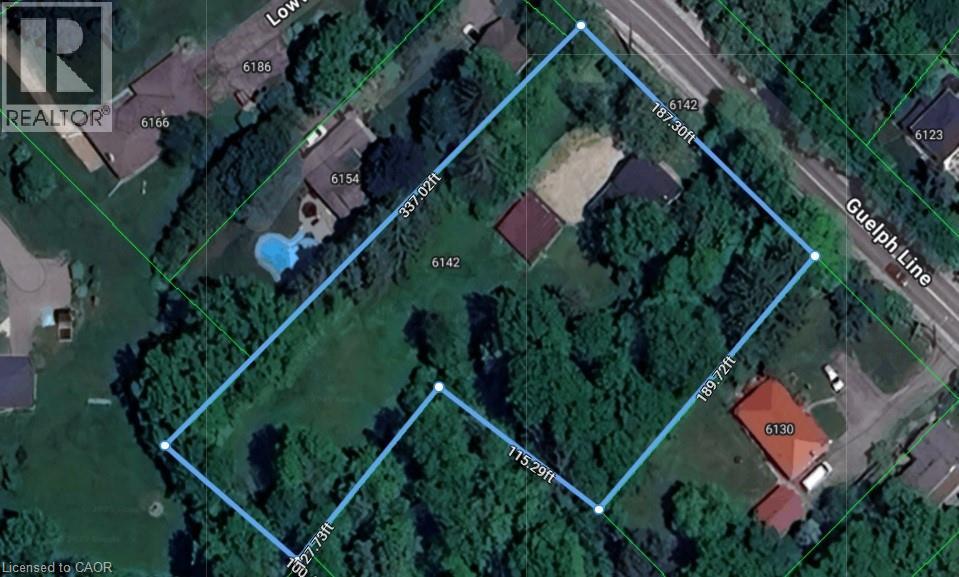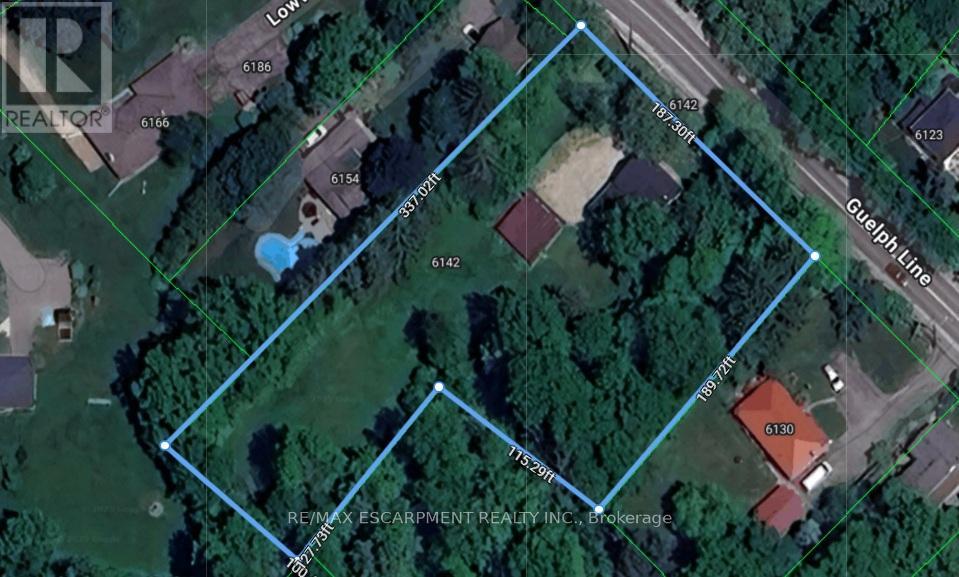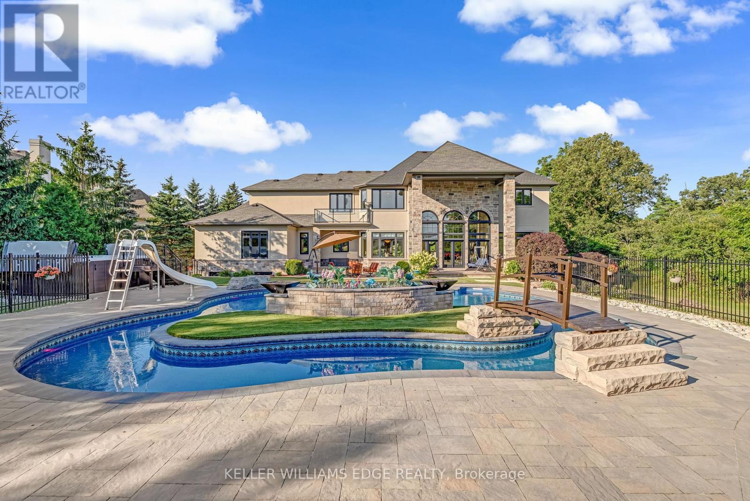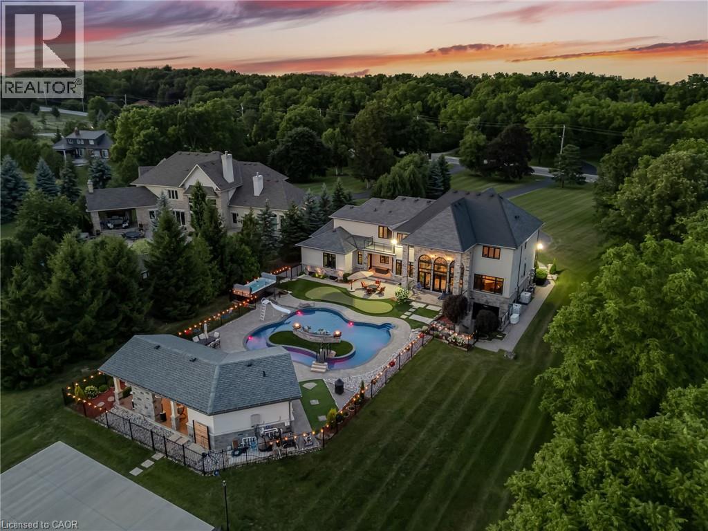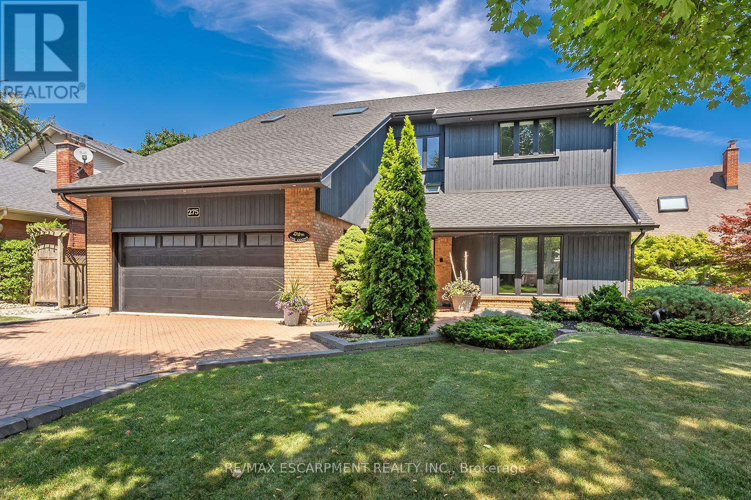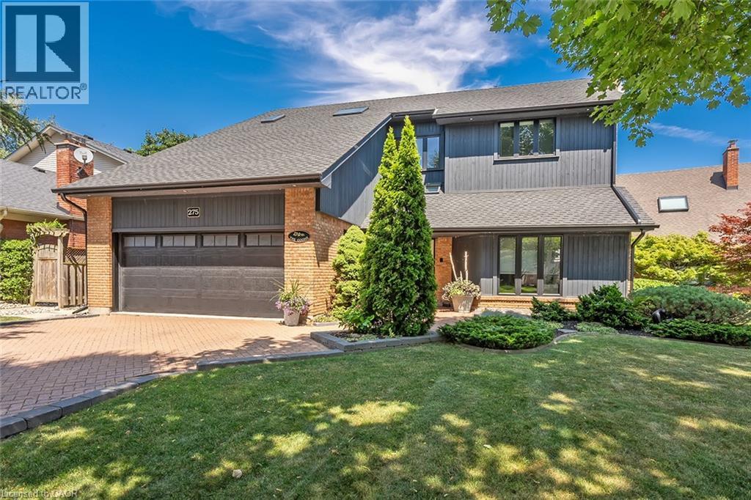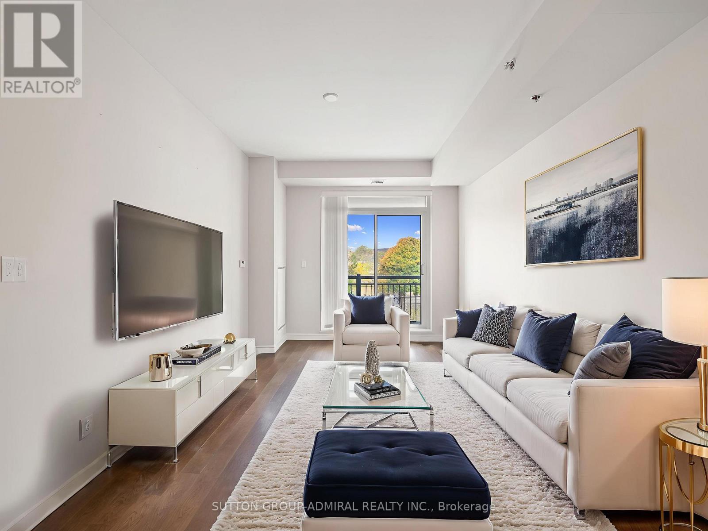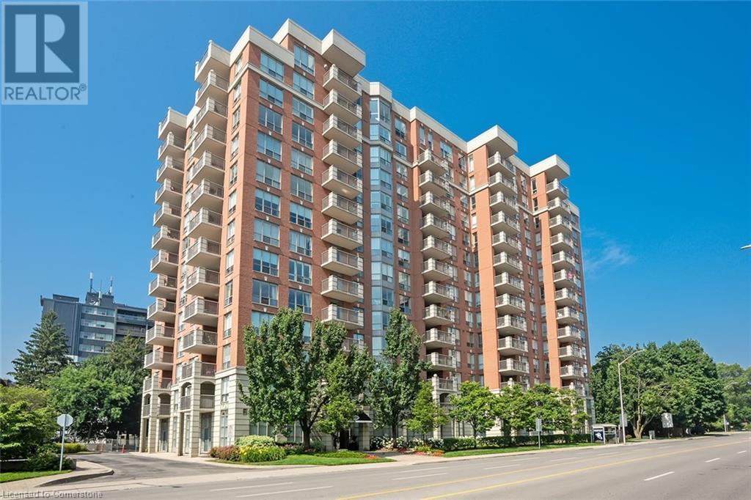
Homes for Sale
Find properties currently for sale in Burlington. If you are intersted in homes that have recently sold Contact us today.
2143 Mountainside Drive
Burlington, Ontario
Sitting on a spacious, pool-sized south-facing lot, this immaculately maintained property has been thoughtfully updated with numerous upgrades, including a remodeled kitchen, main bath, and powder room, a theater room, a high-efficiency furnace, upgraded 200-amp electrical service, updated wiring and plumbing, and so much more! The main floor boasts a bright and inviting living and dining room with hardwood floors, an updated kitchen with granite countertops, pot filler, and generous storage, plus three bedrooms and a 4-piece bath.The finished basement offers a separate entrance, an acoustically-isolated media room, a large recreation room with a cozy gas fireplace, oversized windows, a powder room, and a spacious laundry room that can easily be converted into a kitchen. Perfect for movie marathons, or easily converted to an in-law suite or rental potential. Looking for even more space? This property also comes with plans and renderings for a second-story addition and garage the possibilities are endless!Conveniently located near shopping, top-rated schools, parks, walking and biking trails, churches, recreation facilities, gyms, public transit, Burlington GO Station, and major highways (403, 407, QEW), this home truly offers both comfort and convenience. (id:24334)
4006 Flemish Drive
Burlington, Ontario
Nestled on a premium corner lot in Burlington’s highly sought-after Longmoor neighbourhood, this newly renovated detached family home effortlessly combines style, comfort, and modern convenience. Boasting five inviting bedrooms, a private 5-piece master ensuite with a free-standing soaker tub that invites you to “find tranquility”, and a spacious walk-in closet with organizers, the residence is perfectly designed for luxury living. The heart of the home features quartz stone countertops and backsplash for a sleek, modern aesthetic that’s both durable and elegant. With three and a half beautifully appointed bathrooms, a two-car garage, and soaring 9-foot ceilings complemented by rich hardwood floors, the bright, open-concept layout is ideal for both lively gatherings and quiet family moments. A practical mudroom off the garage and a second-level laundry room—close to the bedrooms—make daily routines seamless. Step outside to the private back patio, where morning coffee, summer barbecues, or relaxing evenings under the sky are an everyday delight. With tree-lined streets, scenic trails, nearby parks, top-rated schools, shopping, and the Appleby GO Station just moments away, this home offers the perfect blend of luxury, community, and family-friendly living. (id:24334)
961 Danforth Avenue
Burlington, Ontario
Welcome to 961 Danforth Avenue, a beautifully maintained bungalow in Aldershot’s sought-after, family-friendly community. Step inside to a bright, spacious family room flowing into a spotless eat-in kitchen with solid wood cabinets and ceramic tile flooring. The main level offers three generous bedrooms with ample closets, a four-piece bathroom, and original hardwood floors throughout. The fully finished basement expands your living space with a fourth bedroom, a three-piece bathroom, a large recreation room with bar and cozy fireplace, plus a second kitchen—perfect for an in-law suite with private side entrance. Enjoy parking for up to 6 vehicles, a handy storage shed, and a peaceful location close to parks, schools, and transit. Move-in ready and full of potential! Don’t be TOO LATE*! *REG TM. RSA. (id:24334)
961 Danforth Avenue
Burlington, Ontario
Welcome to 961 Danforth Avenue, a beautifully maintained bungalow in Aldershots sought-after, family-friendly community. Step inside to a bright, spacious family room flowing into a spotless eat-in kitchen with solid wood cabinets and ceramic tile flooring. The main level offers three generous bedrooms with ample closets, a four-piece bathroom, and original hardwood floors throughout. The fully finished basement expands your living space with a fourth bedroom, a three-piece bathroom, a large recreation room with bar and cozy fireplace, plus a second kitchen, perfect for an in-law suite with private side entrance. Enjoy parking for up to 6 vehicles, a handy storage shed, and a peaceful location close to parks, schools, and transit. Move-in ready and full of potential! RSA. (id:24334)
6142 Guelph Line
Burlington, Ontario
**Value is in the Land 1.1 acres** Looking for the perfect land to build your dream home? This Lowville area known for estate homes, greenspace, escarpment views and more. It's just 15 minutes from Milton or Burlington but secluded enough to get away from it all. This one is walking distance from Lowville Park, golf courses, conservation areas and close to the Bruce Trail. As a bonus to just land, there is a charming 1-1/2 storey, 2 bed, 1 bath (renovated 2020) cottage-like home that is functional and could provide rental income or a lodging while you build your new place further back on the lot. There is a separate garage with power, a large driveway with parking for up to 6 cars. The garage can be removed or repaired but for the time being, it's an established structure on the land which may prove helpful for your rebuild plans. Recent Updates to the home Include: Roof shingles (2020), Plumbing (2020), Sump & sludge pump (2020), Hot water tank (2022), Water pump & pressure tank (2022), and Reverse osmosis for drinking water (2023). Only 10 minutes away from highways 401 and 407 and not too far from shopping and other amenities. It's the spot you've been looking for. (id:24334)
6142 Guelph Line
Burlington, Ontario
**Value is in the Land 1.1 acres** Looking for the perfect land to build your dream home? This Lowville area known for estate homes, greenspace, escarpment views and more. It's just 15 minutes from Milton or Burlington but secluded enough to get away from it all. This one is walking distance from Lowville Park, golf courses, conservation areas and close to the Bruce Trail. As a bonus to just land, there is a charming 1-1/2 storey, 2 bed, 1 bath (renovated 2020) cottage-like home that is functional and could provide rental income or a lodging while you build your new place further back on the lot. There is a separate garage with power, a large driveway with parking for up to 6 cars. The garage can be removed or repaired but for the time being, it's an established structure on the land which may prove helpful for your rebuild plans. Recent Updates to the home Include: Roof shingles (2020), Plumbing (2020), Sump & sludge pump (2020), Hot water tank (2022), Water pump & pressure tank (2022), and Reverse osmosis for drinking water (2023). Only 10 minutes away from highways 401 and 407 and not too far from shopping and other amenities. It's the spot you've been looking for. (id:24334)
3122 Cedar Springs Road
Burlington, Ontario
BEST KEPT SECRET | LUXURY | 1.95 Acres of Refined Living | 5 Bed | 6 Bath. Custom-built estate by Jay Robinson. Spanning nearly 7,500 sq. ft. of meticulously crafted living space, unmatched blend of luxury, comfort & privacy. Nestled amidst conservation lands & scenic horse farms. Inside features: soaring 18-foot vaulted ceilings, a dramatic limestone feature wall, custom millwork, complete - home Sony sound system perfect for entertaining or quiet evenings in. The chef-inspired gourmet kitchen is equipped w/ premium appliances by Wolf | Liebherr | Marvel |Miele | Fisher & Paykel. The luxurious primary suite features dual walk-in closets, spa-like ensuite, & private balcony overlooking tranquil countryside vistas. Designed for year-round efficiency & comfort, the home inc. dual furnaces, A/C units, wells, hot water tanks, triple sump pump system w/ battery backup. A Generac generator- 20KW providing full-home power assurance w/ a 200-amp panel. Oversized 3-car garage complete w/2- EV chargers, reflecting the property's commitment to modern sustainability. Outdoors, enjoy a resort-style pool complete w/built-in lazy river & cascading waterfall. Swim spa hot & professionally landscaped gardens. A basketball pad is perfect for recreational use & potential retrofit for multi-sport play, inc. Pickleball. Night-lit gardens w/ water feature further elevate the ambiance. Cabana w/ 5-piece bath, built-in BBQ, & dedicated al fresco dining area. Recreational amenities include a mini putt golf course & expansive open space designed for entertaining. The lower level offers a separate walk-up entrance and is primed for customization with rough-ins for a kitchen and 2- bathroom i ideal for a future in-law suite or guest retreat. Potential for an elevator installation. This exceptional rural estate offers complete privacy, timeless style, a true resort-like lifestyle, minutes from top-tier amenities such as Costco & renowned Bruce Trail. (id:24334)
3122 Cedar Springs Road
Burlington, Ontario
BEST KEPT SECRET | LUXURY | 1.95 Acres of Refined Living | 5 Bed | 6 Bath. Custom-built estate by Jay Robinson. Spanning nearly 7,500 sq. ft. of meticulously crafted living space, unmatched blend of luxury, comfort & privacy. Nestled amidst conservation lands & scenic horse farms. Inside features: soaring 18-foot vaulted ceilings, a dramatic limestone feature wall, custom millwork, complete - home Sony sound system perfect for entertaining or quiet evenings in. The chef-inspired gourmet kitchen is equipped w/ premium appliances by Wolf | Liebherr | Marvel |Miele | Fisher & Paykel. The luxurious primary suite features dual walk-in closets, spa-like ensuite, & private balcony overlooking tranquil countryside vistas. Designed for year-round efficiency & comfort, the home inc. dual furnaces, A/C units, wells, hot water tanks, triple sump pump system w/ battery backup. A Generac generator- 20KW providing full-home power assurance w/ a 200-amp panel. Oversized 3-car garage complete w/2- EV chargers, reflecting the property's commitment to modern sustainability. Outdoors, enjoy a resort-style pool complete w/built-in lazy river & cascading waterfall. Swim spa hot & professionally landscaped gardens. A basketball pad is perfect for recreational use & potential retrofit for multi-sport play, inc. Pickleball. Night-lit gardens w/ water feature further elevate the ambiance. Cabana w/ 5-piece bath, built-in BBQ, & dedicated al fresco dining area. Recreational amenities include a mini putt golf course & expansive open space designed for entertaining. The lower level offers a separate walk-up entrance and is primed for customization with rough-ins for a kitchen and 2- bathroom i ideal for a future in-law suite or guest retreat. Potential for an elevator installation. This exceptional rural estate offers complete privacy, timeless style, a true resort-like lifestyle, minutes from top-tier amenities such as Costco & renowned Bruce Trail. (id:24334)
275 Alexander Court
Burlington, Ontario
2 storey/multi-level in extremely sought-after core location on prime cul-de-sac south of Lakeshore Road! Steps to Lakeshore Public School, downtown, waterfront, restaurants, shops, parks, highway access and more! 3,128 sq.ft. of above grade living space + a fully finished lower level with 2 additional bedrooms. Main level features an eat-in kitchen with stainless steel appliances, separate living and dining rooms and a family room with a stone gas fireplace and home theatre. Completing the main level is a charming sunroom with walkout to deck and professionally landscaped private yard with an inground heated pool. Upper level has 3 bedrooms including a primary with large walk-in closet/dressing room and a 5-piece ensuite. Hardwood floors, pot lighting, central vac, multiple skylights, main level laundry, 200-amp electrical service, double garage with inside entry and a double drive with parking for 4 cars! 3+2 bedrooms and 2.5 bathrooms. (id:24334)
275 Alexander Court
Burlington, Ontario
2 storey/multi-level in extremely sought-after core location on prime cul-de-sac south of Lakeshore Road! Steps to Lakeshore Public School, downtown, waterfront, restaurants, shops, parks, highway access and more! 3,128 sq.ft. of above grade living space + a fully finished lower level with 2 additional bedrooms. Main level features an eat-in kitchen with stainless steel appliances, separate living and dining rooms and a family room with a stone gas fireplace and home theatre. Completing the main level is a charming sunroom with walkout to deck and professionally landscaped private yard with an inground heated pool. Upper level has 3 bedrooms including a primary with large walk-in closet/dressing room and a 5-piece ensuite. Hardwood floors, pot lighting, central vac, multiple skylights, main level laundry, 200-amp electrical service, double garage with inside entry and a double drive with parking for 4 cars! 3+2 bedrooms and 2.5 bathrooms. (id:24334)
204 - 34 Plains Road E
Burlington, Ontario
Step into modern comfort at 34 Plains Road, nestled in Burlington's sought-after LaSalle neighbourhood. Just a short stroll or quick drive to the scenic LaSalle Marina, this stylish 1+1 bedroom, 1-bath condo by Roman Home Builders offers the perfect blend of convenience and charm. Hardwood floors flow seamlessly throughout, complemented by contemporary tile in the bathroom and a smart, open layout. The versatile den is ideal for a home office, guest space, or expanded storage. Enjoy the added perks of heated underground parking and a private locker. Commuters will love the proximity to the Aldershot GO Station, while golf lovers are only minutes from the Burlington Golf & Country Club. With building amenities including a party/meeting room and ample visitor parking, plus the eco-friendly benefit of geothermal heating, this is urban living with a refined touch. **Listing contains virtually staged photos.** (id:24334)
442 Maple Avenue Unit# 408
Burlington, Ontario
Beautifully updated 2 bedroom + den suite with southwest exposure at sought-after Spencer's Landing! 1,511 sq.ft. with stunning views of the lake and just steps to downtown, waterfront park, restaurants, shops, the Performing Arts Centre, hospital, highway access and more! Upgraded eat-in kitchen with high-end quartz countertops, stainless steel appliances, under-cabinet lighting and a walkout to a private balcony. The primary bedroom features a spacious walk-in closet and a 4-piece ensuite. Additional features include an open concept living/dining space with walkout to a second balcony, an in-suite laundry with updated washer and dryer and an additional 4-piece bathroom next to the second bedroom. Updated wide plank flooring, light fixtures and window coverings. Condo amenities include concierge, an indoor pool and hot tub, sauna, party room, games room, exercise room, guest suite, workshop, library, visitor parking and more! Condo fee includes all utilities including TV/Internet package through Bell. 1 underground parking space and 1 storage locker. (id:24334)






