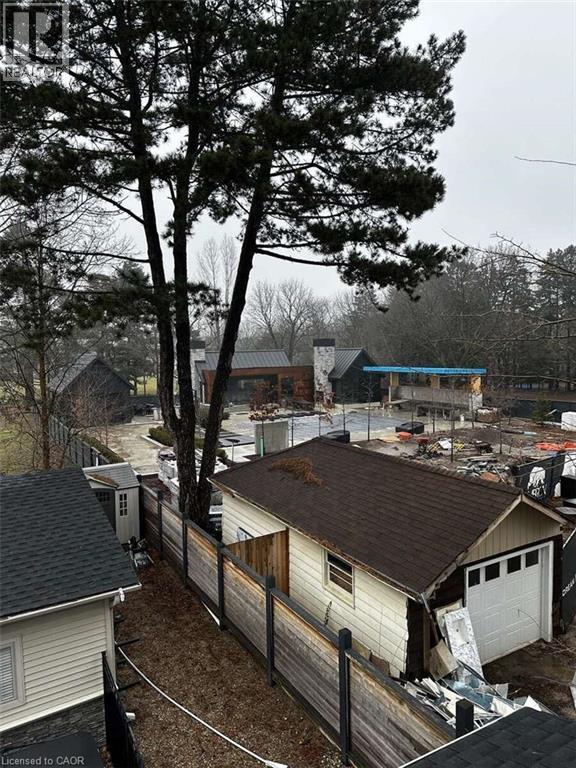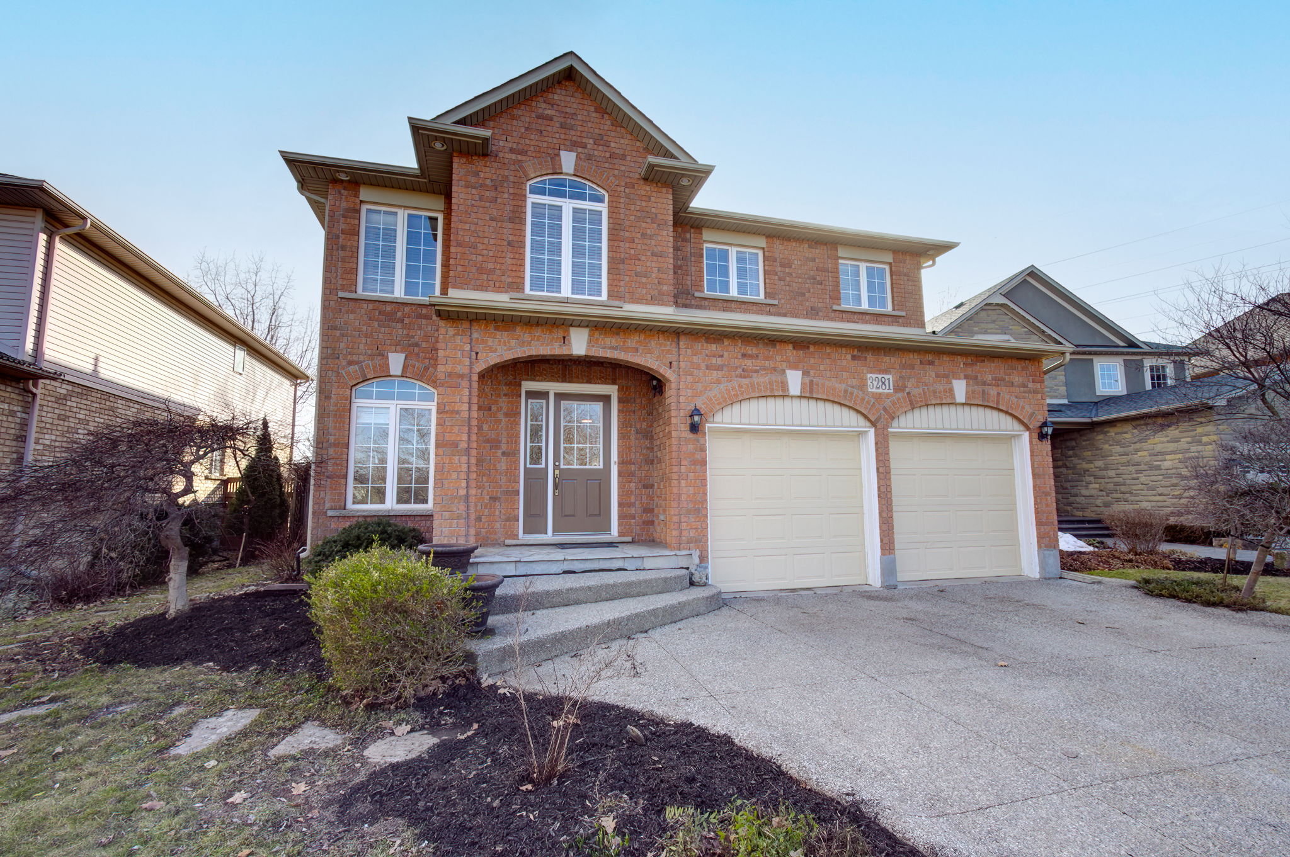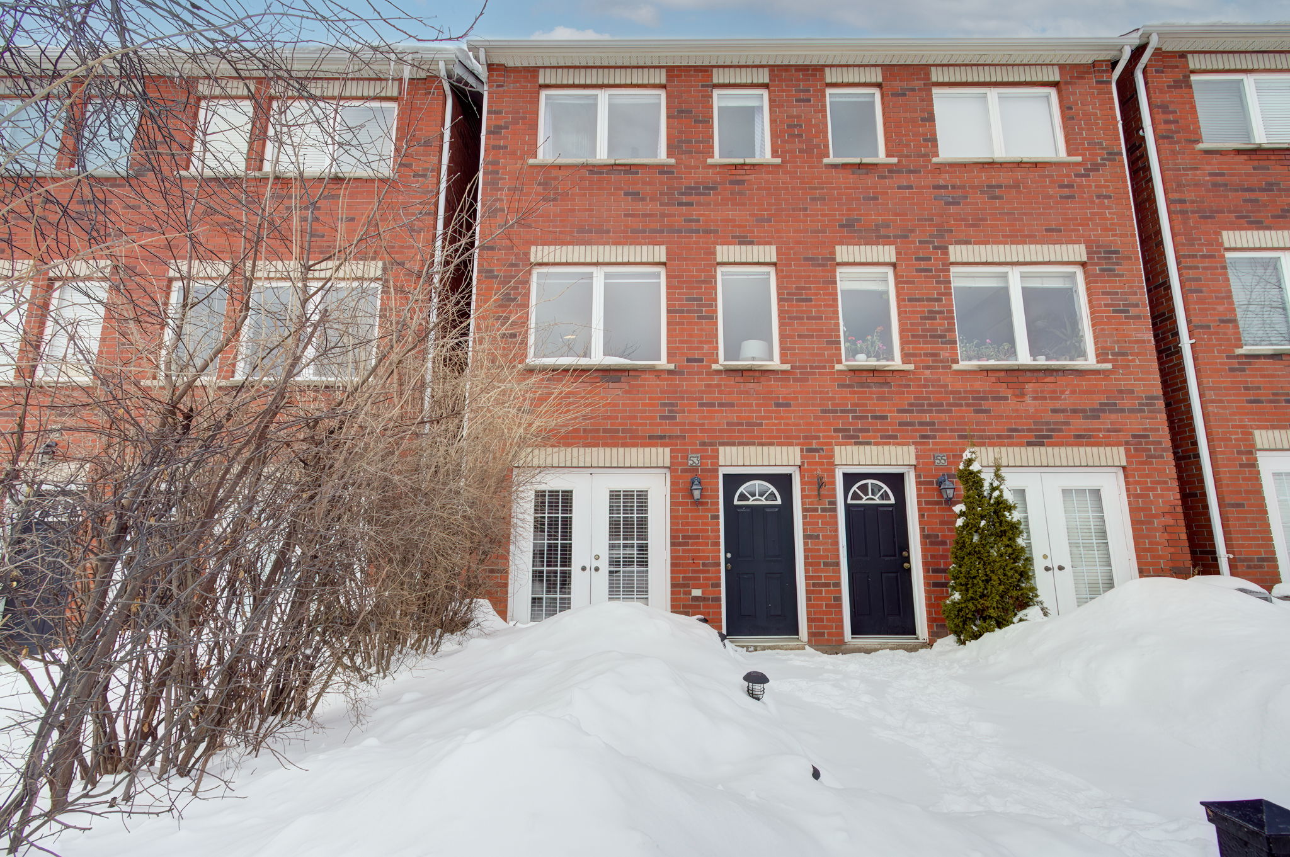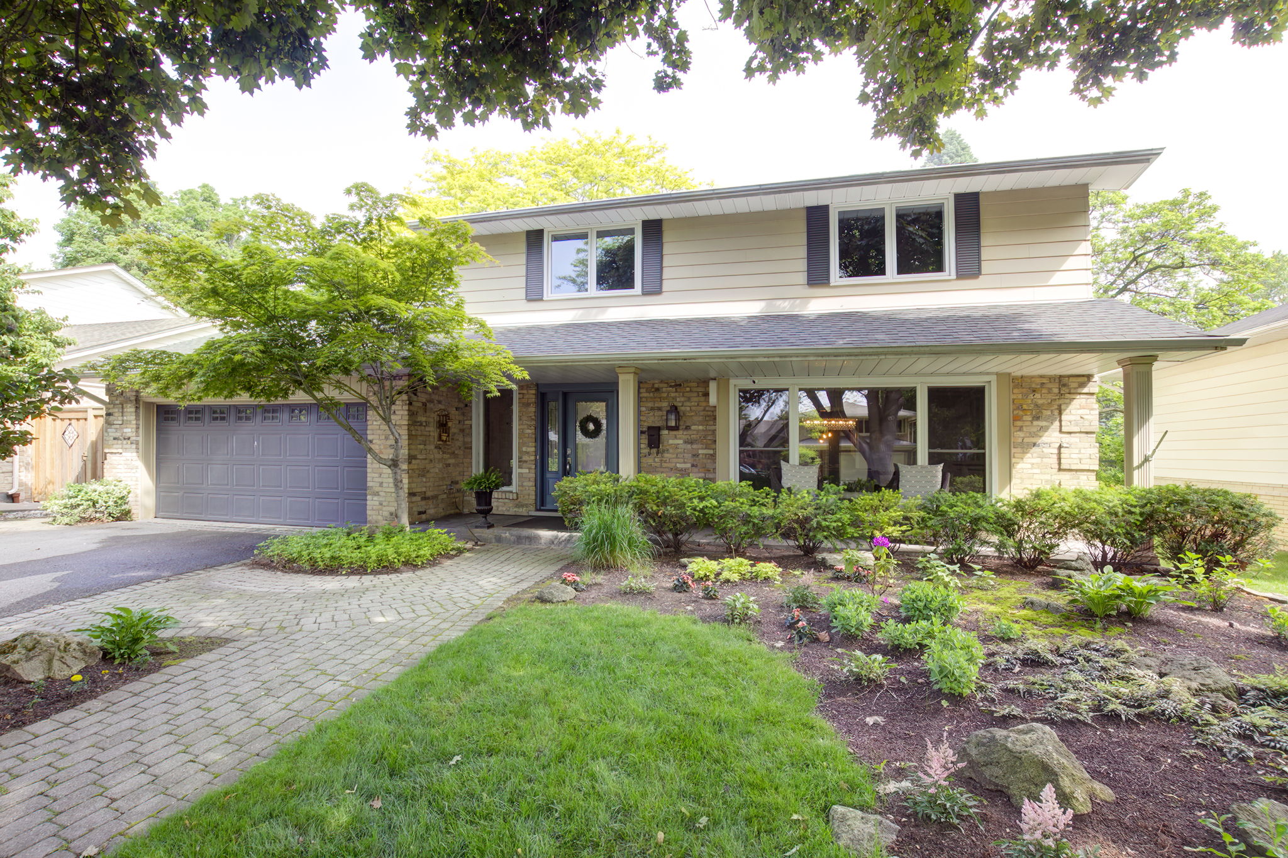
Homes for Sale
Find properties currently for sale in Burlington. If you are intersted in homes that have recently sold Contact us today.
19 Cedar St. - 4449 Milburough Line
Burlington, Ontario
Your own piece of paradise awaits. Enjoy breathtaking views of the pristine forest while sipping your morning coffee. This 2 bedroom,2 bathroom house is bright and spacious with large transom windows with peaceful views of your oasis. The community amenities include a large in ground pool, club house and various activities on the social calendar. Outside paths and driveway are professionally crafted in custom stonework. This home also includes your private side yard complete with a gazebo covered patio with adjacent BBQ station. If you are ready to simplify your life and enjoy your new community, this is the time to book your tour today! (id:24334)
247 Belvenia Road
Burlington, Ontario
For more info on this property, please click the Brochure button. Stunning and unique property priced to sell! Bungalow complete with a back yard oasis. Build your custom dream home on this once in a life time lot in the heart of Burlington close to the top schools in the area Tuck and Nelson! Don't wait too long this one will go quickly! (id:24334)
3281 Star Lane
Burlington, Ontario
Welcome to 3281 Star Lane! This stunning home sits on a PREMIUM RAVINE lot and is perfectly situated on a quiet court in the heart of Headon Forest, one of Burlington's favourite family neighbourhoods. Offering over 3600 sqft of finished living space, 4+1 bedrooms, 3+1 bathrooms and a MAIN FLOOR DEN, this home will easily accommodate any growing family's needs. The home will also delight buyers with its high ceilings on the main level and spacious, open concept floor plan. The enormous eat-in kitchen boasts gleaming quartz counters, a lengthy breakfast bar and a new stainless steel fridge and stove (2025). Enjoy casual dining and socializing while you overlook your great room with gas fireplace and tranquil treed backyard (with no neighbours behind). The walk-out from the kitchen to the rear patio makes for any easy integration of outdoor and indoor activities. The main level is further completed by a separate formal dining room, a powder room and convenient laundry/mud room with access to the double garage. Ascend the elegant staircase to the bedroom level where not one room could be called "the small room". The massive primary bedroom offers a beautifully appointed 5 piece ensuite bathroom with a glass shower stall and elevated tub, and a w/i closet with a laundry chute! The additional 3 bedrooms on this level are served by another oversized 5 piece bathroom. In the basement you will find your 5th bedroom and 3rd full bathroom, along with a large area for viewing sporting events or movies and a games room +bar. The options for entertaining in this home are endless. You will also find there is adequate storage in an unfinished space and the double car garage. Centrally located, you will find everything you need close by. Schools, parks, shops and highways are easily accessed. This home shows to perfection and is not to be missed!
53 - 1751 Lampman Avenue
Burlington, Ontario
Lovely 2 bedroom townhome with above grade walk-out basement, and low condo fees in the heart of Uptown Burlington. Enjoy everything this thriving part of town has to offer: Walk to restaurants, shopping, medical clinics, and more! One of the largest units in the complex, and freshly painted. You will find the property feels bright, clean, modern & spacious. The kitchen offers plenty of cupboard, counter & floorspace, along with a breakfast bar and walk out to a charming deck. The deck has been nicely maintained & allows for evening bbqs or a place to have a morning coffee. The open concept main level is truly conducive to entertaining. Prep some appetizers and chat with your guests while they lounge and listen to music in your living room, then join for a feast in the dining area which easily accommodates a lengthy table. Upstairs you will be delighted by the "king sized" primary (meaning it fits a king sized bed). You will also appreciate the walk-in closet and bedroom level laundry! These modern features have become must haves for so many buyers. The upper level is complete with a 2nd generous sized bedroom and full, 4 pc bathroom. The basement level of the home is fully above grade with a door to the "front yard" and a door directly into the garage. You could use this space as an additional living area, gym, office, or bedroom with its own 2 pc bath. With quick access to the 403, 407 and Go Train, if you need to commute, this is one of the best areas in Burlington to live. Don't miss your opportunity to own this great property!
4462 Concord Place
Burlington, Ontario
The property in Shoreacres you have been waiting for! This stunning 4 bedroom, 2 storey home with a heated, salt water pool sits on an impressive 65 x 130 ft lot on one of Burlington's prettiest, treelined streets, just steps to the lake. Featuring a beautifully renovated kitchen with all the modern conveniences and a large centre island that provides storage and an everyday place to sit and dine. You will love this bright open space that overlooks both the stylish family room and the magnificent backyard. The main level also features an essential home office space, an elegant dining room (large enough to accommodate any table) with gorgeous built-ins, a powder room and handy access to the double car garage. Upstairs you will find 4 generous sized bedrooms and 2 full baths, while in the lowest level of the home you will be greeted by a sizable rec room, home gym with sauna, finished laundry room and plenty of storage. Notable updates include: kitchen reno 2020, all appliances (including washer and dryer) 2020, electrical panel upgraded to 200 amps 2020, kitchen windows & front bedroom windows 2020, all basement windows 2021, exterior doors (except patio slider) 2021, pool liner 2021, pool pump 2022, custom foyer closet and dining room cabinetry 2022, furnace 2024, roof 2018, bedroom carpets 2024, pergola structure 2024. With modern renos inside, functional updates throughout and a yard that offers both beauty and entertainment in equal measure, this home gives you everything you have been looking for in one of the most sought after neighbourhoods in Burlington. Shoreacres (aptly named as it borders Lake Ontario) is characterized by its quiet, mature streets, meticulously cared for properties, great schools and easy access to all amenities. This is the perfect place to grow, play and raise a family!










