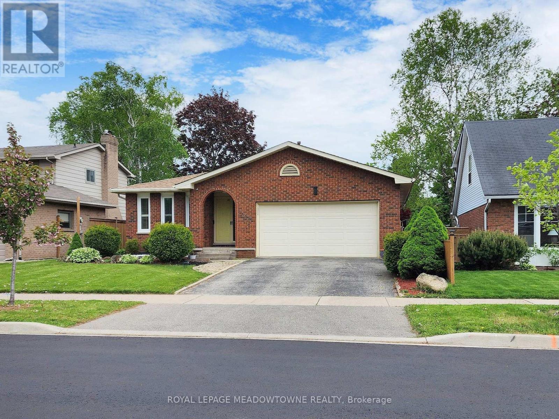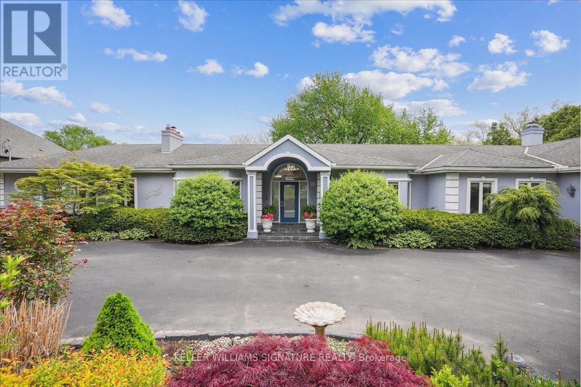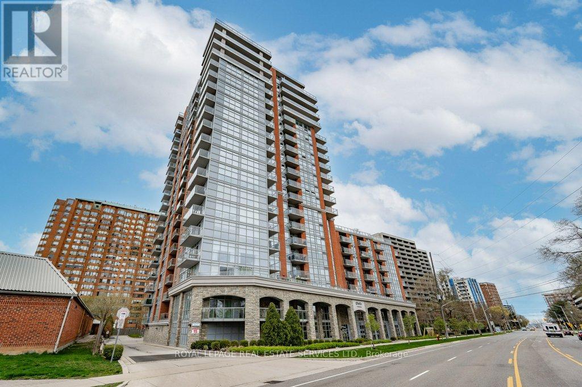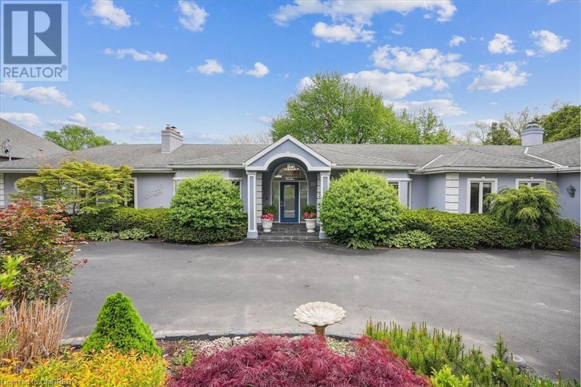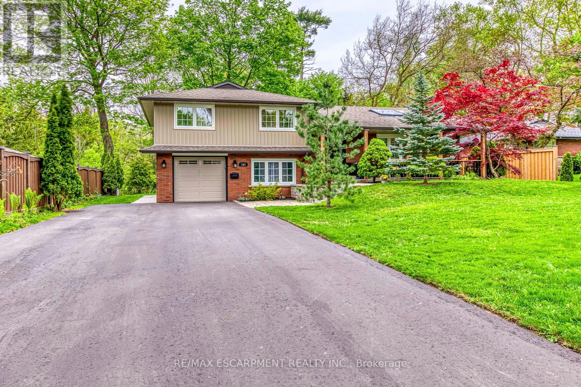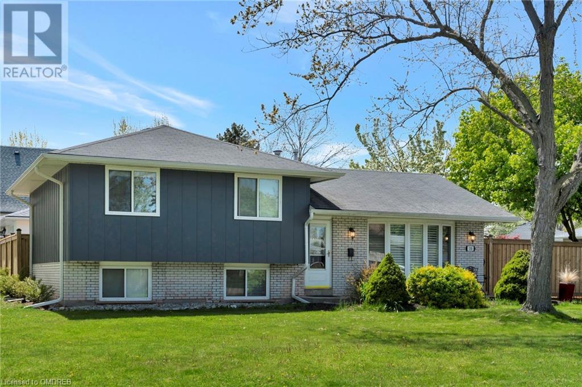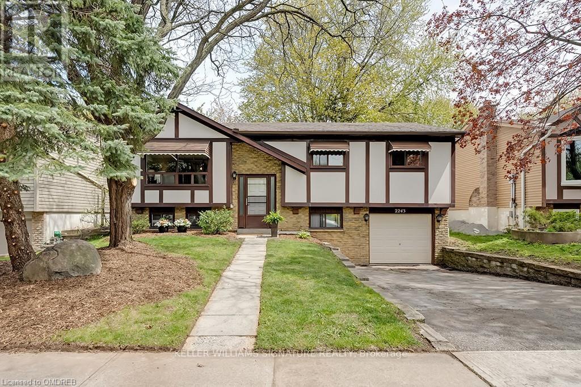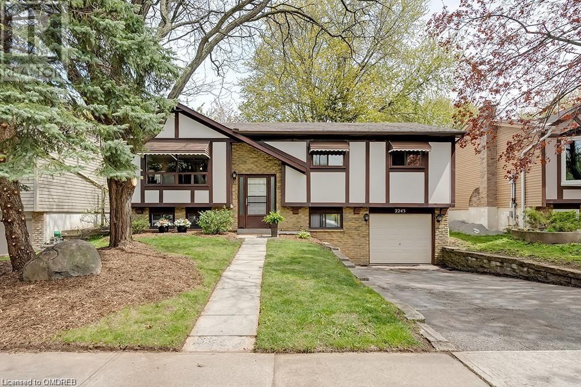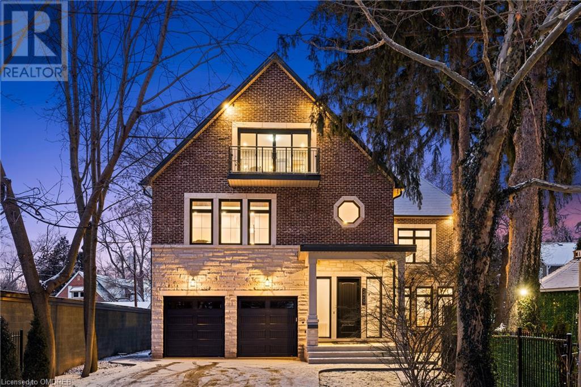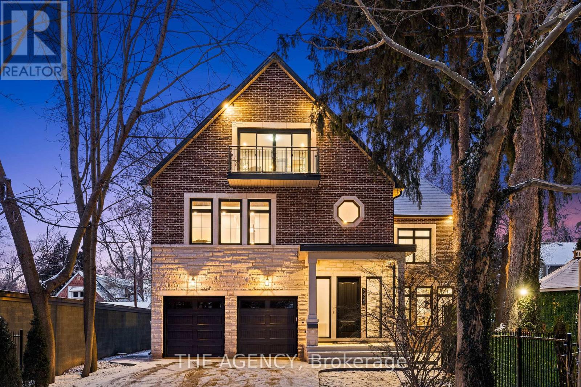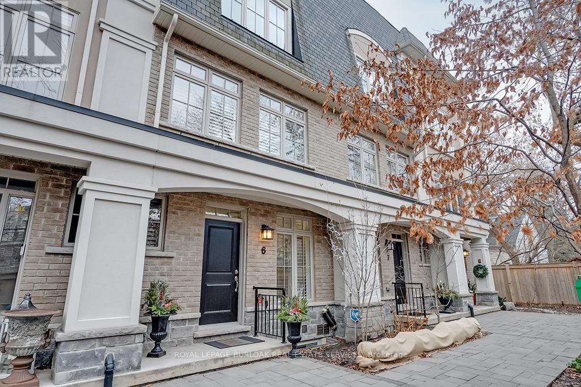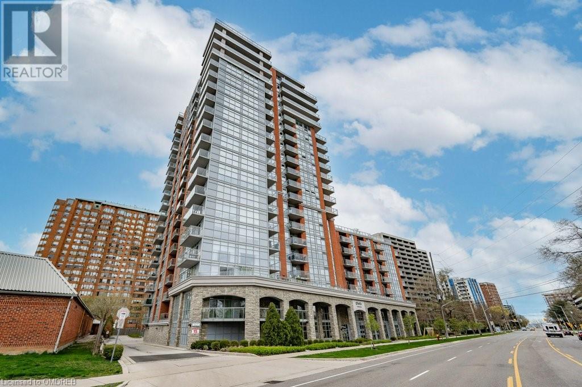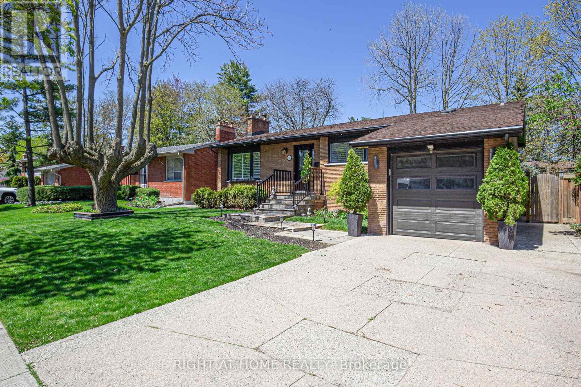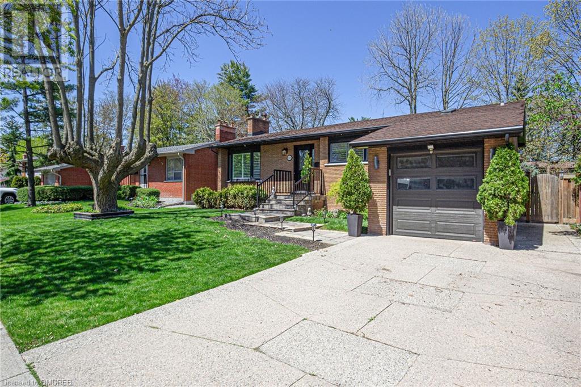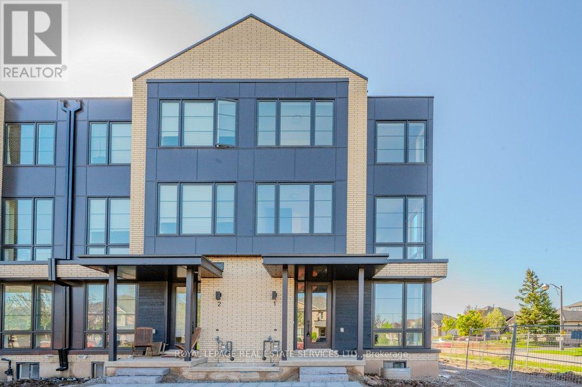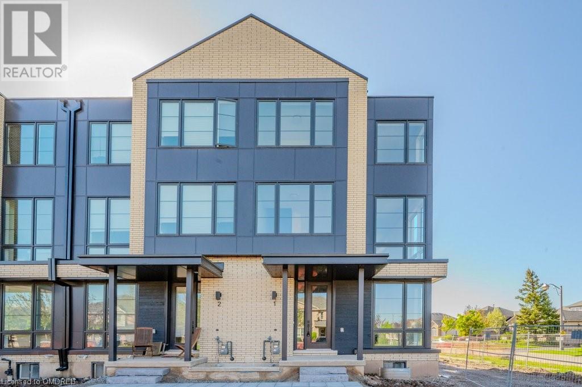
If you are interested in one or more of these properties and cannot make it to the open house, then please contact us and we will set up a private showing for you.
3124 Woodward Avenue
Burlington, Ontario
Welcome to prestigious Roseland in the South/Central Burlington. This Beautifully maintain & Spacious Detached Backsplit unit sitting on a premium-Lot features Calif/Shutters & Potlights thruout. Main level w/a bright modern kitchen w/backsplash, granite counters, S/S Appl, Bay/Window, oversize/Skylight, Breakfast Eat-in Area & W/O to backyard. Ample Living/Dining area w/plenty of natural light & newer laminate/flrs thruout. Access door to Garage from foyer. This spacious 3+2 Br & 4 Bath home w/more than 3000 sqf of livable-space, features an upper/level w/very comfortable Master/Brm w/3Pcs en-suite, a spacious layout, W/I Closet & extra Double/Closet offering a lot of storage and comfort. This level also offers two comfortable & spacious 2nd & 3rd brms & 4Pcs bath. Ground flr. feat. new Laundry(24'),generous size Office Rm (can be used as Bedroom)& 2Pcs bath. Ample & natural/light/blazing Family/Rm. w/Gas/Fireplace, Bar Area w/Ebony Granite/Counters, Built/in cabinets for storage & Hardwood/Flrs. W/O to a beautiful retreat & private backyard featuring garden lighting throughout, wood/deck, matured landscaping & heated salt inground/pool already fence-in for child/security. Perfect house for Summer Bbq's and entertainment. Bsmt level features a separate/entrance, kitchenette, 3Pc Bath & Separate Laundry (ideal for in-laws or Incm/potential). Kitchenette/appl, stove/fridge/rangehood, Washer & Dryer (24), sink & lot of cabinets. **** EXTRAS **** Walk to best Schools, community centres, grocery shopping plazas on Fairview st. Easy access to QEW & GO Train. Extensive storage space in crawling area & Double Car Garage. Freshly painted (23). (id:46617)
20 Craven Avenue
Burlington, Ontario
Your own personal 'resort' awaits you in beautiful West Burlington. This bright and spacious 3740 sq ft bungalow showcases walls of windows overlooking the private oasis in the backyard! Offering 3+2 bedrooms, including a luxurious master retreat with wood burning fireplace, large walk-in closet, and dream ensuite bath. The well appointed chef's kitchen is open concept to the cozy family room with gas fireplace and wall-to-wall built-in bookshelves and views of the pool and gardens. Formal lounge and dining room adds prestige to your dinner parties with a gas fireplace shared between the two. Fully finished basement with in-law suite (kitchen, full bath, & living area) with a *separate entrance*. Plenty of room for your gym and additional recreation room as well. Walk outside to your fully private yard through oversized sliders and French doors, and entertain with ease! Enjoy the inground saltwater pool overlooked by multi elevation durable composite deck, professional landscaping with gorgeous annual gardens, and in ground irrigation system. Incredibly convenient location!! 1 Minute to Aldershot GO & ramps to 403/QEW Hamilton/Toronto/Niagara. Upgrades within the past few years include decks, new septic system, sod, pool liner, roof capping & venting, skylights, interior & exterior doors, furnace, owned hot water tank, sump pump, luxury ensuite, and many more. Full list available. (id:46617)
712 - 551 Maple Avenue
Burlington, Ontario
Well maintained 1 bedroom + den unit in the highly sought after Strata Condominiums. Spacious layout with floor to ceiling windows. Laminate flooring throughout. The kitchen boasts stainless steel appliances & granite counters and breakfast bar 4 piece bath and insuite laundry. 1 locker (B115) and 1 underground parking space (B31). Additional parking space available for $20,000. Many wonderful amenities including 24 hour security/concierge, indoor pool/spa, games room, gym, rooftop patio & BBQs, steam room, party room & guest suites available. Easy highway access, close to public transit, walking distance to Lake Ontario, Downtown Burlington, Mapleview Mall, restaurants and grocery stores. Includes one parking space and one locker. Don't miss this one! (id:46617)
20 Craven Avenue
Burlington, Ontario
Your own personal 'resort' awaits you in beautiful West Burlington. This bright and spacious 3740 sq ft bungalow showcases walls of windows overlooking the private oasis in the backyard! Offering 3+2 bedrooms, including a luxurious master retreat with wood burning fireplace, large walk-in closet, and dream ensuite bath. The well appointed chef's kitchen is open concept to the cozy family room with gas fireplace and wall-to-wall built-in bookshelves and views of the pool and gardens. Formal lounge and dining room adds prestige to your dinner parties with a gas fireplace shared between the two. Fully finished basement with in-law suite (kitchen, full bath, & living area) with a *separate entrance*. Plenty of room for your gym and additional recreation room as well. Walk outside to your fully private yard through oversized sliders and French doors, and entertain with ease! Enjoy the inground saltwater pool overlooked by multi elevation durable composite deck, professional landscaping with gorgeous annual gardens, and in ground irrigation system. Incredibly convenient location!! 1 Minute to Aldershot GO & ramps to 403/QEW Hamilton/Toronto/Niagara. Upgrades within the past few years include decks, new septic system, sod, pool liner, roof capping & venting, skylights, interior & exterior doors, furnace, owned hot water tank, sump pump, luxury ensuite, and many more. Full list available. (id:46617)
193 Appleby Line
Burlington, Ontario
Meticulously maintained and fully renovated 4 level side-split home on an oversized 80 x 148 foot forest ravine lot with great views in the heart of Appleby. This 4 bed, 2 bath & home has great curb appeal with professional landscaping and a newly finished 8 car driveway. Inside you are greeted with high cathedral ceilings, engineered hardwood flooring and a cozy living room w/ lots of natural lighting from 3 large skylight windows and gas fireplace with an elegant stone feature wall (2019). This home has an open concept layout, with the living, dining & kitchen flowing seamlessly. The kitchen has a large centre island, pendant lights, S/S appliances & a brand new Bosch dishwasher (2023). Walk out to backyard with a large cedar deck (2022), overlooking an exceptionally private & maintained lawn, perfect for hosting friends & family for BBQ's/events. The large shed in the backyard was installed in 2019. Primary bedroom is very large, w/ your own private living/seating area & walk-out balcony. The basement offers a wet bar/kitchen area (stove/fridge could potentially be added), Potential In-Law suite setup in lower level & basement with another living space w/ a gas fireplace (2019) & bedroom. This home has many upgrades including sky lights, washer & dryer (2020), new concrete walkway in back/side yard (2023), Roof (2017), Furnace (2023) & A/C (2023). Ideal location, easy access to all amenities including Shopping, Schools & Highways. Only steps away from lakefront & parks. (id:46617)
330 Duncombe Drive
Burlington, Ontario
Nestled in sought-after southeast Burlington, this family home exudes charm. The living room features elegant California shutters, while the kitchen flows into a spacious dining area. The large main bath offers semi-ensuite access from the primary bedroom. The finished basement provides a cozy family room with a gas fireplace, a three-piece bath, and ample storage. Outside, a large driveway accommodates six cars, and a storage shed graces the rear yard. Ideal for first-time buyers, investors, builders, or renovation enthusiasts, this property offers versatility.Updates: New Eco-Efficient Heat Pump (2023), New Fridge (2024) and newer stainless-steel appliances round out the kitchen. New Fence (2023), Freshly painted exterior (2023), Refreshed landscape (2024), Freshly Sealed Driveway (2024) and New Shed Roof (2023). Seize the opportunity to make this fabulous home yours! (id:46617)
2243 Ingersoll Drive
Burlington, Ontario
Welcome to your new home! Nestled in the highly sought-after neighbourhood of Brant Hills, this delightful 3+1 bed/2 bath, raised bungalow awaits your personal touch. The kitchen has large sliding glass doors that allow an abundance of natural light in, while you enjoy using your new appliances - fridge (2023) and stove (2021), or step outside to your private deck to savour a cup of coffee. The open concept living room-dining room is perfect for family gatherings or simply unwinding after a long day. Descend to the lower level and find a haven of relaxation. A 257 sq ft open-concept layout seamlessly combines a bedroom and TV area, complemented by a cozy fireplace. Completing this level is a generously sized bathroom and a convenient new washer and dryer (2021). Outside discover your own oasis. LOT 50 x 161 with a large, fully fenced yard offers privacy, no rear neighbours, and a pond - truly an idyllic setting for outdoor enjoyment. Close proximity to schools, shopping and major highways ensure easy access to all amenities and attractions. The roof was replaced in 2022. Don't let this opportunity pass you by. (id:46617)
2243 Ingersoll Drive
Burlington, Ontario
Welcome to your new home! Nestled in the highly sought-after neighbourhood of Brant Hills, this delightful 3+1 bed/2 bath, raised bungalow awaits your personal touch. The kitchen has large sliding glass doors that allow an abundance of natural light in, while you enjoy using your new appliances - fridge (2023) and stove (2021), or step outside to your private deck to savour a cup of coffee. The open concept living room-dining room is perfect for family gatherings or simply unwinding after a long day. Descend to the lower level and find a haven of relaxation. A 257 sq ft open-concept layout seamlessly combines a bedroom and TV area, complemented by a cozy fireplace. Completing this level is a generously sized bathroom and a convenient new washer and dryer (2021). Outside discover your own oasis. LOT 50 x 161 with a large, fully fenced yard offers privacy, no rear neighbours, and a pond - truly an idyllic setting for outdoor enjoyment. Close proximity to schools, shopping and major highways ensure easy access to all amenities and attractions. The roof was replaced in 2022. Don't let this opportunity pass you by. (id:46617)
3072 Autumn Hill Crescent
Burlington, Ontario
Nestled in family friendly neighborhood, this semi-detached corner lot boasts 1769 sq ft of built area with exceptional ventilation, surpassing most detached homes in floor area and lot size. Step inside to discover $100K+ worth of renovations, blending modern upgrades with timeless elegance. Every corner reflects meticulous attention to detail, from sleek appliances to a new furnace & AC unit. Entertainment is easy with a sprawling backyard and spacious family room, ideal for year-round gatherings. Picture summer barbecues or cozy winter evenings with loved ones. Enjoy the luxury of a custom-designed bar, adding sophistication to your entertainment but the indulgence continues-enjoy peace of mind with an $8K+ water purifier and RO system, providing pristine drinking water for your family. Potential to build a basement rental unit. (id:46617)
38 - 2530 Northampton Boulevard
Burlington, Ontario
Discover the ultimate in convenience at 38-2530 Northampton Blvd in the highly desired Headon Forest neighbourhood of Burlington. This charming stacked condo-townhouse offers 1,211 sq. ft. in a family-friendly environment across two well-planned levels. The home features three inviting bedrooms and two bathrooms, including a primary suite with a three-piece ensuite and ample closet space. Step into a welcoming foyer leading up to a living space illuminated by natural light. The space is complete with a wood-burning fireplace and access to a private balcony as well as a separate balcony via the kitchen, which is perfect for barbecues with the family. Additional comforts include a dedicated laundry area, a spacious garage, and a private patio area accessed through a breezeway. This property is surrounded by lush parks, top-rated schools, and local shopping centres, and it has quick access to major highways. It's a great find at this price view it in person today! (id:46617)
2530 Northampton Boulevard Unit# 38
Burlington, Ontario
Discover the ultimate in convenience at 38-2530 Northampton Blvd in the highly desired Headon Forest neighbourhood of Burlington. This charming stacked condo-townhouse offers 1,211 sq. ft. in a family-friendly environment across two well-planned levels. The home features three inviting bedrooms and two bathrooms, including a primary suite with a three-piece ensuite and ample closet space. Step into a welcoming foyer leading up to a living space illuminated by natural light. The space is complete with a wood-burning fireplace and access to a private balcony as well as a separate balcony via the kitchen, which is perfect for barbecues with the family. Additional comforts include a dedicated laundry area, a spacious garage, and a private patio area accessed through a breezeway. This property is surrounded by lush parks, top-rated schools, and local shopping centres, and it has quick access to major highways. It's a great find at this price—view it in person today! (id:46617)
2409 Lakeshore Road
Burlington, Ontario
Nestled amidst the majestic allure of a canopy of trees, 2409 Lakeshore Rd. is an elegant, architectural newbuild in Burlington filled with modern amenities and timeless design details. Just a stone's throw from Lake Ontario, Port Nelson Park and downtown Burlington, this 5+1-bed, 6-bath, 3-level estate enjoys an ultra-private location. Set back 120 FT from Lakeshore Road, it sits on a 9,637-SF lot. The exceptional quality begins with the exterior - clad with Indiana Limestone and Forest Hill Brick. Inside, find 5,110 SF of sunlit living space with 3/4 thick and 8 1/2 wide White Oak Wood floors and large windows. The kitchen, living room and dining area connect seamlessly for easy entertaining, and overlook the verdant outdoors. The gourmet kitchen presents Wolf/Liebherr appliances and a walk-in pantry. The third floor can act as a secondary living room and houses an office/bedroom + bath with a lakeview balcony. Additional home amenities include a 2-car garage with a high bay lift, a 10,000 BTU heater and rough-in for an EV charger. The property is zoned to access some of the region's top-rated schools and is in close proximity to Burlington Waterfront Trail, Joseph Brant Hospital and a plethora of fantastic restaurants and shops. (id:46617)
2409 Lakeshore Road
Burlington, Ontario
Nestled amidst the majestic allure of a canopy of trees, 2409 Lakeshore Rd. is an elegant, architectural newbuild in Burlington filled with modern amenities and timeless design details. Just a stone's throw from Lake Ontario, Port Nelson Park and downtown Burlington, this 5+1-bed, 6-bath, 3-level estate enjoys an ultra-private location. Set back 120 FT from Lakeshore Road, it sits on a 9,637-SF lot. The exceptional quality begins with the exterior - clad with Indiana Limestone and Forest Hill Brick. Inside, find 5,110 SF of sunlit living space with 3/4"" thick and 8 1/2"" wide White Oak Wood floors and large windows. The kitchen, living room and dining area connect seamlessly for easy entertaining, and overlook the verdant outdoors. The gourmet kitchen presents Wolf/Liebherr appliances and a walk-in pantry. The third floor can act as a secondary living room and houses an office/bedroom + bath with a lakeview balcony. Additional home amenities include a 2-car garage with a high bay lift, a 10,000 BTU heater and rough-in for an EV charger. The property is zoned to access some of the region's top-rated schools and is in close proximity to Burlington Waterfront Trail, Joseph Brant Hospital and a plethora of fantastic restaurants and shops. **** EXTRAS **** Additional Inclusions: Induction Cook-Top, Pot Filler, Built-in Wall Oven, Clothes Washer, Clothes Dryer, Interior Gas Fireplace, Outdoor Gas Fireplace, Smoke Detectors, Carbon Monoxide Detector, Garage Door Opener (id:46617)
467 Fothergill Boulevard
Burlington, Ontario
Open house 2-4pm May 18&19 -This exquisitely renovated 3+1 bedroom townhome, featuring three bathrooms and a finished basement, is nestled in a coveted area of Burlington. Positioned on a serene street and surrounded by scenic trails and parks, this home offers an idyllic setting for family living or a tranquil retreat from urban hustle. The residence greets you with a bright and inviting living room, flooded with natural light, seamlessly transitioning into the dining area and leading out to a freshly painted deck. This outdoor space is perfect for serene relaxation or lively social gatherings, accommodating both everyday living and entertaining with ease. The chef-inspired kitchen is a highlight, featuring a gas stove, stainless steel appliances, and ample cabinet space, catering to both culinary enthusiasts and practical needs. Upstairs, the three bedrooms are vibrant and airy, with large windows that usher in abundant sunshine. The primary bedroom is a spacious sanctuary, boasting three large windows and a walk-in closet, enhancing both comfort and style. The living space extends into the basement, where you find a substantial recreational room and an additional room suitable as a guest room or home office. There is access from the garage to both the house and the backyard. This townhome's prime location is just a short stroll from local parks and trails, community centers, and provides convenient access to highways, shopping centers, restaurants, and schools. A new Costco is being built nearby. This residence perfectly blends sophistication with accessibility, making it a must-see property for those seeking a refined living experience. Upgrades include: Washrooms (2024), flooring upstairs & basement (2024), staircase (2024), deck paint (2024), basement paint (2024), baseboards upstairs (2024), appliances including a gas range oven, dishwasher, and fridge (2021), water heater, furnace, AC (2021), roof (2019), front-facing windows upstairs and downstairs (2019). (id:46617)
6 - 509 Elizabeth Street
Burlington, Ontario
Discover the allure of this extraordinary 2300 sq ft upscale townhome discreetly positioned in an exclusive enclave in the vibrant core of downtown Burlington. Enjoy leisurely walks to Lake, Waterfront Park, shops & restaurants. The epitome of luxury living is in this magnificent 5-level design boasting elevator access to each floor for ultimate convenience & access to a 2-car tandem garage with epoxy floor & storage. Unparalleled craftsmanship showcasing the exquisite hardwood flooring, elegant crown moldings, pot lighting & the timeless charm of California shutters. The main living area welcomes you with an open concept design seamlessly integrating a gourmet kitchen with an oversized center island, dining area & a cozy family room with a fireplace. Effortlessly entertain with access to the private balcony creating an inviting atmosphere for gatherings. 3 generously bedrooms & 3.5 baths all complemented by a secluded rooftop terrace for exclusive outdoor enjoyment. The primary suite boasts a Juliette balcony, 5 piece ensuite & 2 closets for unparalleled organization. Unwind in the finished lower level with 4th bedroom/office space, 3 piece & spacious recreation room. From luxurious finishes to convenient amenities this exceptional home offers the perfect blend of sophistication & comfort. Don't miss your chance to enjoy a carefree lifestyle in the heart of the city. Schedule a viewing today and discover the unparalleled convenience and luxury that awaits you! (id:46617)
4085 Stephanie Street
Burlington, Ontario
Extensively updated 3 bedroom FREEHOLD SEMI located in desirable South Burlington. Main floor offers renovated kitchen ('20) with stainless steel appliances including gas stove, quartz counters, large island with breakfast bar, sun filled and spacious family room with pot lights and picture window with California Shutters. Second floor includes generous primary bedroom with ensuite privilege to updated 4-piece bath and 2 additional bedrooms. Large updated rec room with 2-piece bath and laundry. Private fully fenced backyard with deck (22), shed (21) and artificial turf grass (23). Bonus drive through garage! Other updates include roof, eaves, soffits and fascia (24), all windows (20-23), washer/dryer (24), both garage doors (22) and the list goes on. Walking distance to Nelson Park, Nelson Highschool, lots of amenities and public transit. Easy highway access and close to Appleby GO. (id:46617)
551 Maple Avenue Unit# 712
Burlington, Ontario
Well maintained 1 bedroom + den unit in the highly sought after Strata Condominiums. Spacious layout with floor to ceiling windows. Laminate flooring throughout. The kitchen boasts stainless steel appliances & granite counters and breakfast bar 4 piece bath and insuite laundry. 1 locker (B115) and 1 underground parking space (B31). Additional parking space available for $20,000. Many wonderful amenities including 24 hour security/concierge, indoor pool/spa, games room, gym, rooftop patio & BBQs, steam room, party room & guest suites available. Easy highway access, close to public transit, walking distance to Lake Ontario, Downtown Burlington, Mapleview Mall, restaurants and grocery stores. Includes one parking space and one locker. Don't miss this one! (id:46617)
4174 Rawlins Common
Burlington, Ontario
Welcome to your new Home! Introducing this charming Executive Townhome nestled in the Prestigious Millcroft area. With 3 Bedrooms and 3 Washrooms, this sunlit home offers ample space and comfort. Enjoy Hardwood Floors Throughout, Oak Staircase and 9Ft ceilings on Main floor. Open Concept Living and Dining Room with a Gas Fireplace adds to the spacious feel. Gourmet Kitchen w/ Granite countertop, stainless steel appliances, Backsplash and Pot lights. Cosy Breakfast area opens up to a beautiful serene backyard with no homes behind. Primary Bedroom with 3-piece fully upgraded Spa-like Ensuite, W/In Closet & Accent wall. Generous sized 2nd and 3rd Bedrooms with windows & closet. Upgraded Zebra Blinds & light fixtures. Finished Basement offers a recreation room and is perfect for entertaining family & friends. Convenient Inside entry from Garage and Porch area with interlocking. Abuts Millcroft Golf Club. Low monthly POTL fee of $106.71. **** EXTRAS **** Great Location and close to Haber Recreation Centre, Public Library, Millcroft Golf club, Schools, Park, trails, Shopping plaza, Groceries, Restaurants, Highways, Etc. (id:46617)
612 Laural Drive
Burlington, Ontario
Welcome to 612 Laural Drive, where comfort meets convenience, this impeccably maintained Raised Detached Bungalow that Backs onto Nelson Park, provides a serene retreat while being within easy reach of various amenities such as the nearby Baseball Field, Tennis Courts, and Nelson Swimming Pool. Boasting 3 bedrooms and 2 full bathrooms, this home offers meticulous upkeep and modern functionality throughout. Inside, the kitchen boasts a gas line to your stainless steel stove, along with stainless steel appliances including a fridge, stove, and hood range. With its great neighbors and central proximity to all amenities, this home offers the perfect blend of comfort and convenience. Situated on a large lot measuring 50 x 120 ft, this home offers ample outdoor space with its backing onto greenspace. Notable features include a stamped concrete driveway & recently updated 2023 gas Furnace, AC, and Premier humidifier. Other updates include 2021 Award windows & all Venetian blinds, Asphalt shingle Roof & Eaves in 2012, ensuring modern functionality and peace of mind for years to come. Shopping options are conveniently located just a brief 10-minute walk away at Appleby Village Plaza, with the Appleby GO station a quick 5-minute drive for commuters. Situated only a 5-minute drive to the Appleby GO Train & easy access to the QEW, making downtown Toronto just a short commute away. Enjoy leisurely strolls to Paletta Lakefront Park, and relish in the proximity to all amenities including schools, banks, walk-in clinics, shopping, and waterfront activities. Perfect for downsizers or young families looking to move closer to great schools, this home is ready for your personal touches. (id:46617)
612 Laural Drive
Burlington, Ontario
Welcome to 612 Laural Drive, where comfort meets convenience, this impeccably maintained Raised Detached Bungalow that Backs onto Nelson Park, provides a serene retreat while being within easy reach of various amenities such as the nearby Baseball Field, Tennis Courts, and Nelson Swimming Pool. Boasting 3 bedrooms and 2 full bathrooms, this home offers meticulous upkeep and modern functionality throughout. Inside, the kitchen boasts a gas line to your stainless steel stove, along with stainless steel appliances including a fridge, stove, and hood range. With its great neighbors and central proximity to all amenities, this home offers the perfect blend of comfort and convenience. Situated on a large lot measuring 50 x 120 ft, this home offers ample outdoor space with its backing onto greenspace. Notable features include a stamped concrete driveway & recently updated 2023 k,o9Furnace, AC, and Premier humidifier. Other updates include 2021 Award windows & all Venetian blinds, Asphalt shingle Roof & Eaves in 2012, ensuring modern functionality and peace of mind for years to come. Shopping options are conveniently located just a brief 10-minute walk away at Appleby Village Plaza, with the Appleby GO station a quick 5-minute drive for commuters. Situated only a 5-minute drive to the Appleby GO Train & easy access to the QEW, making downtown Toronto just a short commute away. Enjoy leisurely strolls to Paletta Lakefront Park, and relish in the proximity to all amenities including schools, banks, walk-in clinics, shopping, and waterfront activities. Perfect for downsizers or young families looking to move closer to great schools, this home is ready for your personal touches. (id:46617)
5247 Spruce Avenue
Burlington, Ontario
Upscale Living in Desirable South Burlington Rare to Find, Professionally Updated Top to Bottom Bungalow on a Large Lot (67.13ft back side x 122.22ft on the longest side). Two Full Bathrooms and 3 Skylights on Main Fl, High-End Finishes Including Caesar Stone Countertops with Amazing Centre Island, Stainless Steel Appliances, Hardwood Floors And Beautiful Landscaping. Nothing To Do but Move And Enjoy. Separate entrance to the Fully Finished Lower Level with Additional Bedroom, Kitchenette and Spa-like Bathroom. Great Neighbourhood, Walking Distance To The Lake And Many Amenities. **** EXTRAS **** LED Lighting , Gas Frpl, Hrdwd Fls, Accent Wainscoting Wall, Upgraded Trimming, Doors Handles, California Shutters, Quartz Countertops in Kitchen Bathrooms, Backsplash, Humidifier, Amazing Backyard with Fiberglass Heated Pool, Tool Shed. (id:46617)
5247 Spruce Avenue
Burlington, Ontario
Upscale Living in Desirable South Burlington – Rare to Find, Professionally Updated Top to Bottom Bungalow on a Large Lot (67.13ft back side x 122.22ft on the longest side). Two Full Bathrooms and 3 Skylights on Main Fl, High-End Finishes Including Caesar Stone Countertops with Amazing Centre Island, Stainless Steel Appliances, Hardwood Floors And Beautiful Landscaping. Nothing To Do but Move And Enjoy. Separate entrance to the Fully Finished Lower Level with Additional Bedroom, Kitchenette and Spa-like Bathroom. Great Neighbourhood, Walking Distance To The Lake And Many Amenities. (id:46617)
1 - 2273 Turnberry Road
Burlington, Ontario
Introducing 2273 Turnberry Road, #1, a brand new executive end-unit townhome nestled within an exclusive enclave in Millcroft! This residence offers a lifestyle of refined luxury, set amidst a community renowned for its top-rated schools, Millcroft Golf and Country Club, vibrant shopping, dining options, and easy highway access. The extended-height windows flood the interior with natural light. Quality built by Branthaven, the Knightsbridge model boasts approximately 2,415 square feet of luxurious living space (including 270 square feet in the finished basement) and over $60,000 in upgrades. The main level hosts a guest bedroom with a four-piece ensuite. The open-plan second level, with 9' ceilings, is perfect for entertaining, and features an expansive living room, dining room, and a chef-inspired kitchen equipped with quartz countertops, high-end stainless steel appliances, large island, and French door access to terrace. Ascending to the third level, discover the oversized primary retreat complete with a three-piece ensuite, two additional well-sized bedrooms, a four-piece main bathroom, and a convenient laundry room. Outdoor entertaining is effortless on the partially covered terrace with a gas barbecue hook-up and plenty of space for a dining area. Additional highlights include prefinished oak engineered hardwood flooring, 8' interior doors, a spacious recreation room and ample storage space in the basement, along with inside access to the oversized two-car garage. This luxury townhome is situated on the premier lot of this subdivision and offers ideal south-west exposure and panoramic views of the Niagara Escarpment. (id:46617)
2273 Turnberry Road Unit# 1
Burlington, Ontario
Introducing 2273 Turnberry Road, #1, a brand new executive end-unit townhome nestled within an exclusive enclave in Millcroft! This residence offers a lifestyle of refined luxury, set amidst a community renowned for its top-rated schools, Millcroft Golf and Country Club, vibrant shopping, dining options, and easy highway access. The extended-height windows flood the interior with natural light. Quality built by Branthaven, the Knightsbridge model boasts approximately 2,415 square feet of luxurious living space (including 270 square feet in the finished basement) and over $60,000 in upgrades. The main level hosts a guest bedroom with a four-piece ensuite. The open-plan second level, with 9’ ceilings, is perfect for entertaining, and features an expansive living room, dining room, and a chef-inspired kitchen equipped with quartz countertops, high-end stainless steel appliances, large island, and French door access to terrace. Ascending to the third level, discover the oversized primary retreat complete with a three-piece ensuite, two additional well-sized bedrooms, a four-piece main bathroom, and a convenient laundry room. Outdoor entertaining is effortless on the partially covered terrace with a gas barbecue hook-up and plenty of space for a dining area. Additional highlights include prefinished oak engineered hardwood flooring, 8’ interior doors, a spacious recreation room and ample storage space in the basement, along with inside access to the oversized two-car garage. This luxury townhome is situated on the premier lot of this subdivision and offers ideal south-west exposure and panoramic views of the Niagara Escarpment. (some images contain virtual staging) (id:46617)
